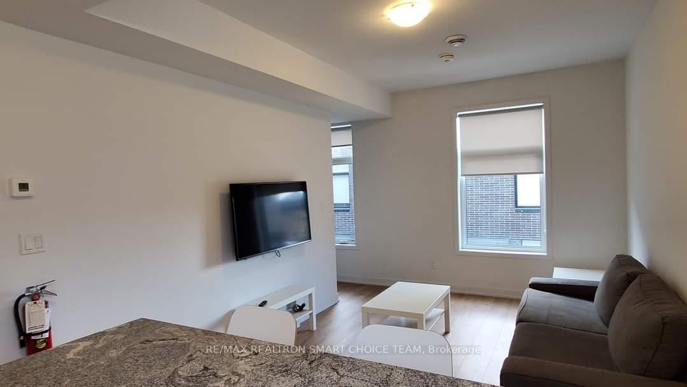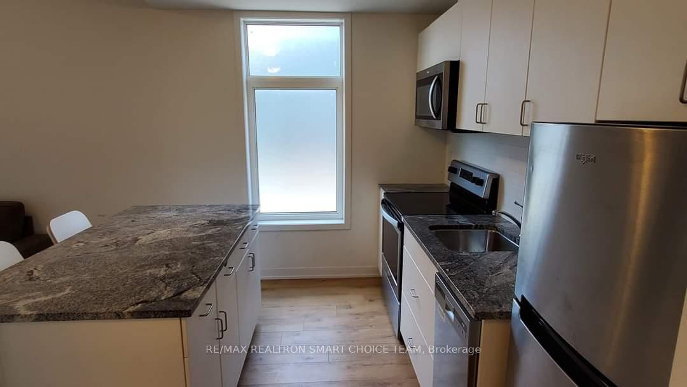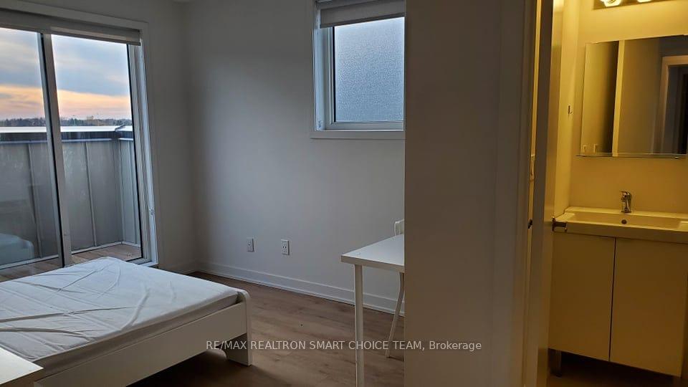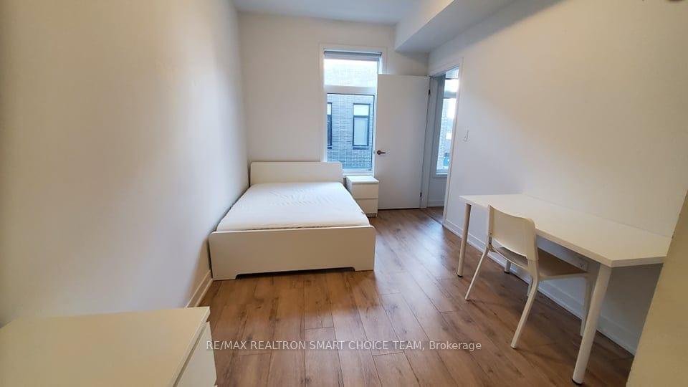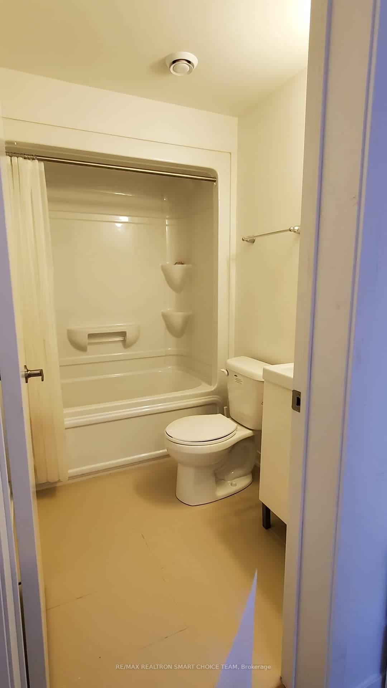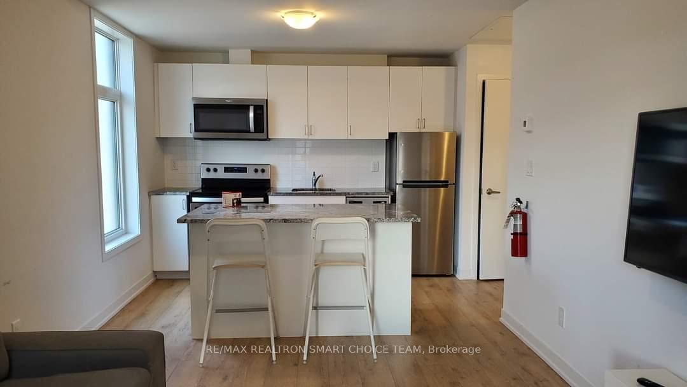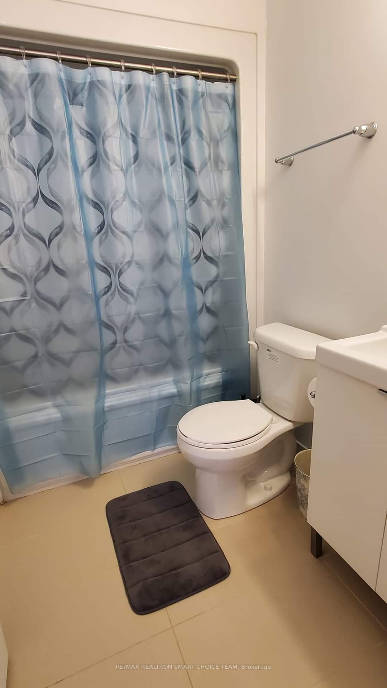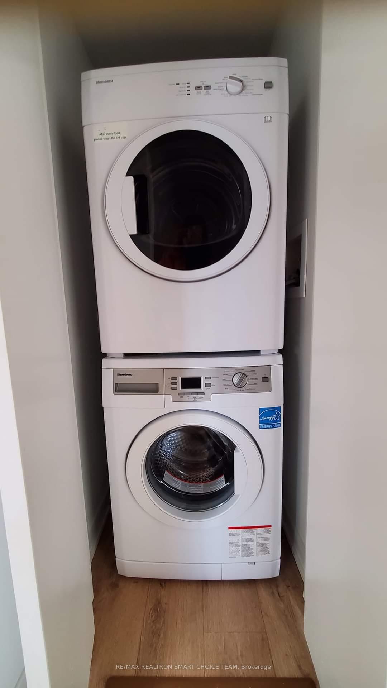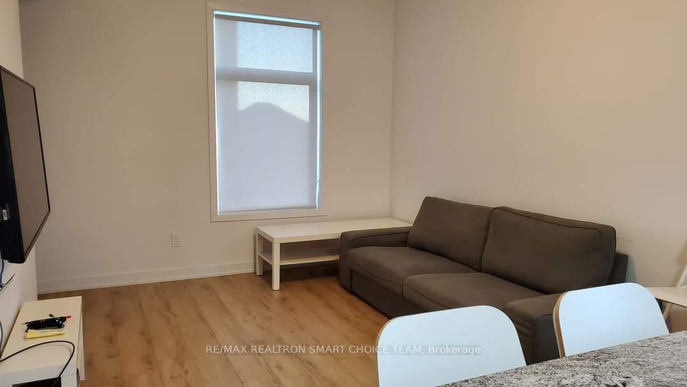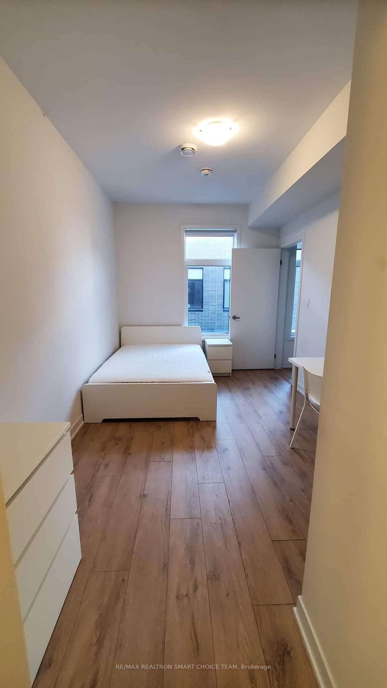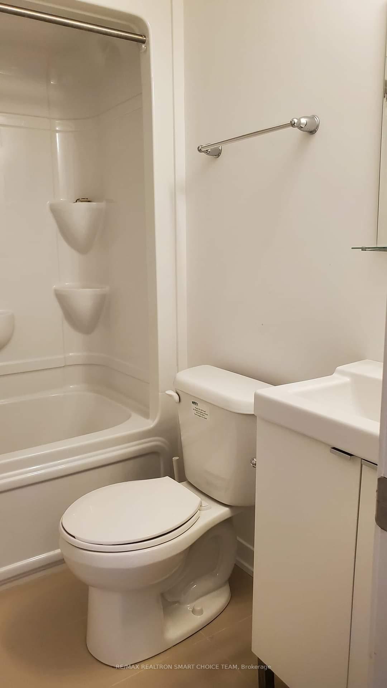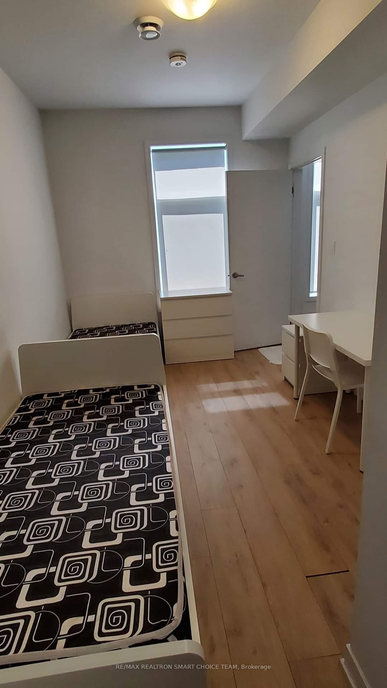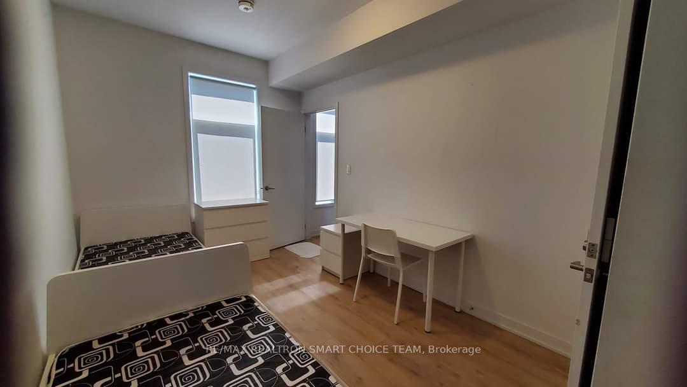$509,000
Available - For Sale
Listing ID: E12102050
1740 Simcoe Stre North , Oshawa, L1G 4X9, Durham
| Welcome to this stunning furnished 3-bedroom, 3-bathroom stacked condo townhouse, just steps from Durham College and UOIT. Perfect for investors, families, students and professionals, this sun-filled corner unit offers comfort, convenience, and style in one perfect package and boasts an open-concept layout with modern finishes throughout, including laminate flooring and ensuite bathrooms for each bedroom. The kitchen features granite countertops, a center island with a breakfast bar, stainless steel appliances, and a stylish tile backsplash. Enjoy access to an amenities building with concierge, gym, and meeting rooms. Prime location close to all essentials - Hwy 407, Costco, public transit, banks, gas stations, shopping, dining, and more! |
| Price | $509,000 |
| Taxes: | $4696.11 |
| Occupancy: | Tenant |
| Address: | 1740 Simcoe Stre North , Oshawa, L1G 4X9, Durham |
| Postal Code: | L1G 4X9 |
| Province/State: | Durham |
| Directions/Cross Streets: | Simcoe & Taunton |
| Level/Floor | Room | Length(ft) | Width(ft) | Descriptions | |
| Room 1 | Main | Kitchen | 19.94 | 10.04 | Laminate, Open Concept, Combined w/Living |
| Room 2 | Main | Dining Ro | 19.94 | 10.04 | Laminate, Open Concept, Combined w/Kitchen |
| Room 3 | Main | Living Ro | 19.94 | 10.04 | Laminate, Open Concept, Combined w/Kitchen |
| Room 4 | Main | Primary B | 14.1 | 9.15 | Laminate, 4 Pc Ensuite, Closet |
| Room 5 | Upper | Bedroom 2 | 10.33 | 10.07 | Laminate, 4 Pc Ensuite, W/O To Balcony |
| Room 6 | Upper | Bedroom 3 | 10.33 | 6.79 | Laminate, 4 Pc Ensuite, W/O To Balcony |
| Washroom Type | No. of Pieces | Level |
| Washroom Type 1 | 4 | Main |
| Washroom Type 2 | 4 | Second |
| Washroom Type 3 | 4 | Second |
| Washroom Type 4 | 0 | |
| Washroom Type 5 | 0 |
| Total Area: | 0.00 |
| Washrooms: | 3 |
| Heat Type: | Forced Air |
| Central Air Conditioning: | Central Air |
| Elevator Lift: | False |
$
%
Years
This calculator is for demonstration purposes only. Always consult a professional
financial advisor before making personal financial decisions.
| Although the information displayed is believed to be accurate, no warranties or representations are made of any kind. |
| RE/MAX REALTRON SMART CHOICE TEAM |
|
|

Paul Sanghera
Sales Representative
Dir:
416.877.3047
Bus:
905-272-5000
Fax:
905-270-0047
| Book Showing | Email a Friend |
Jump To:
At a Glance:
| Type: | Com - Condo Townhouse |
| Area: | Durham |
| Municipality: | Oshawa |
| Neighbourhood: | Samac |
| Style: | 2-Storey |
| Tax: | $4,696.11 |
| Maintenance Fee: | $575.88 |
| Beds: | 3 |
| Baths: | 3 |
| Fireplace: | N |
Locatin Map:
Payment Calculator:

