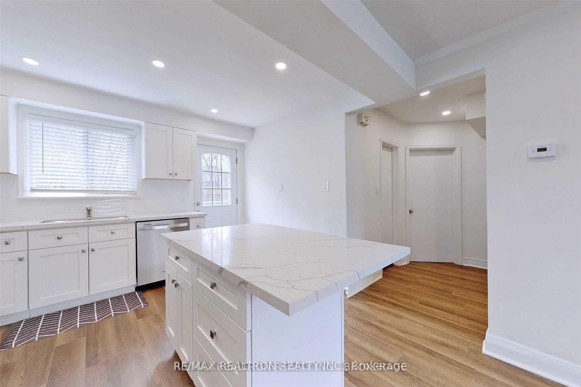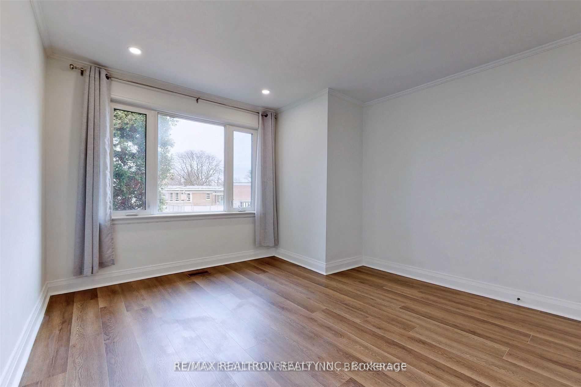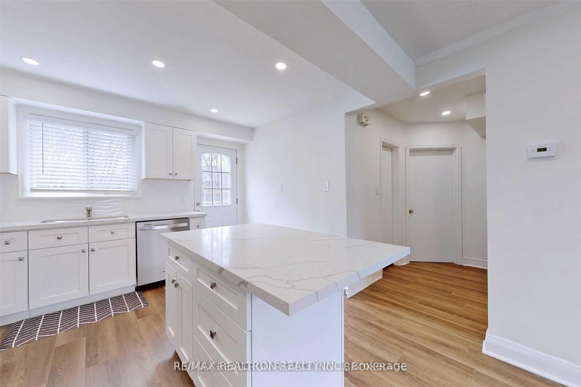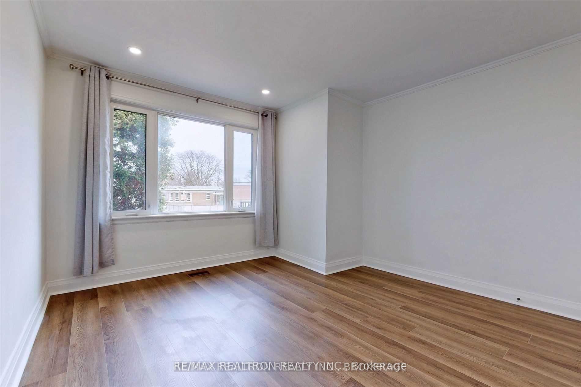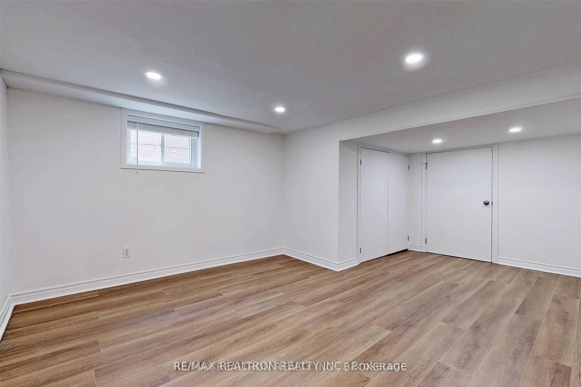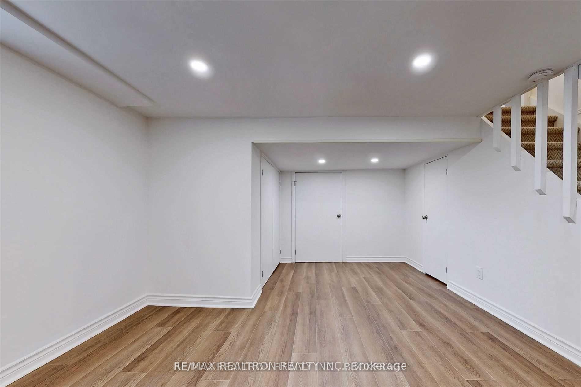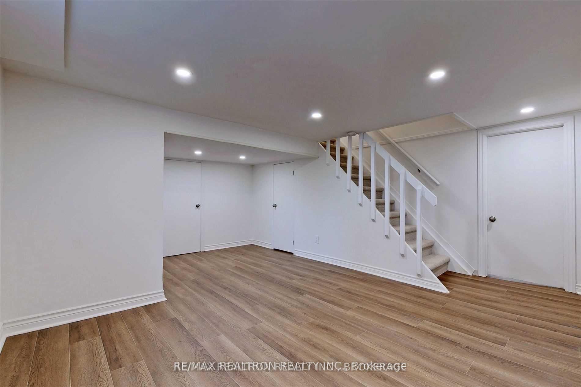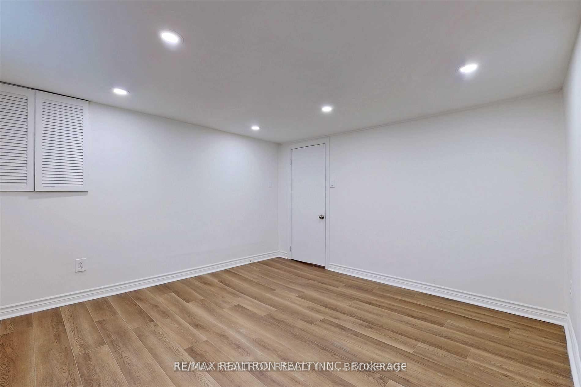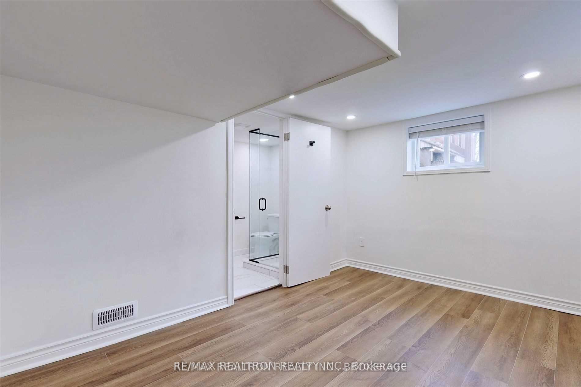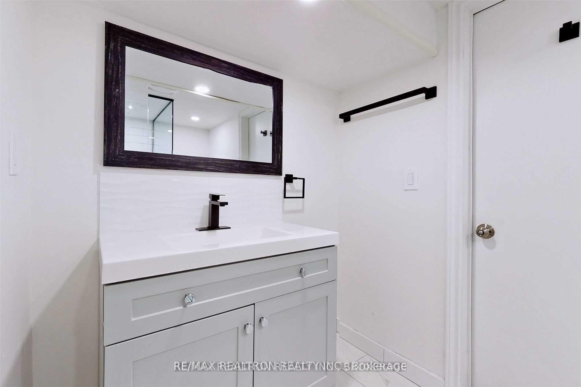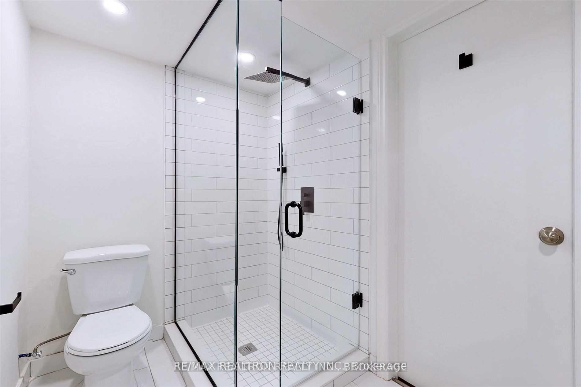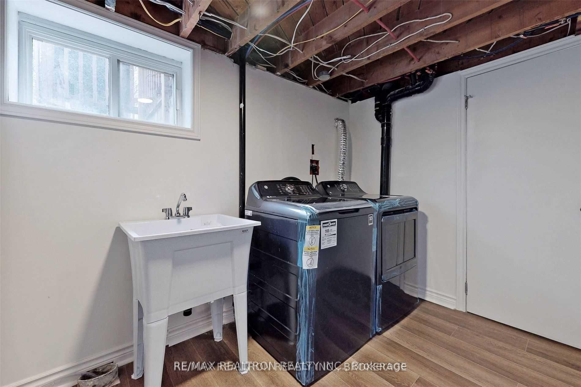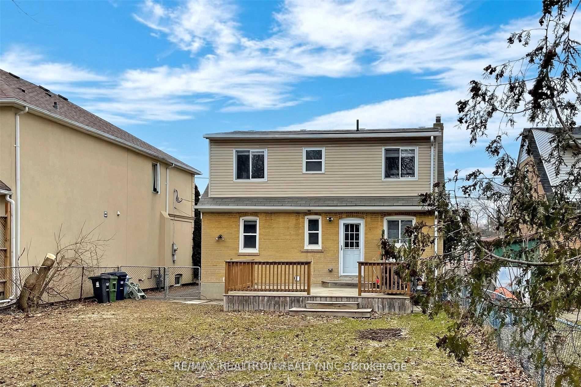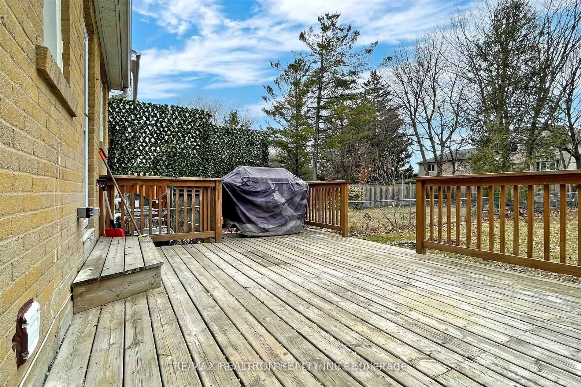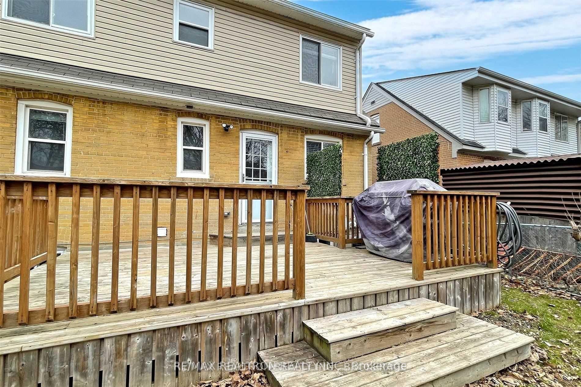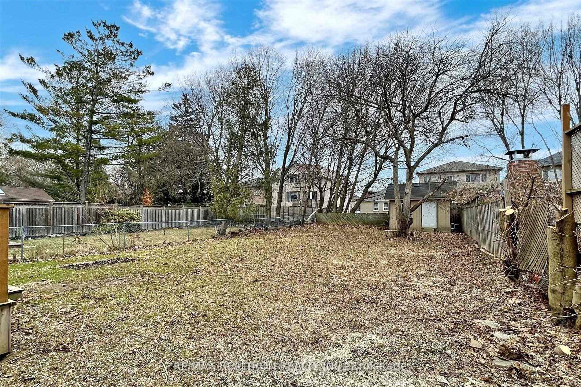$5,800
Available - For Rent
Listing ID: C12102066
201 Franklin Aven , Toronto, M2N 1C8, Toronto
| Renovated from top to bottom family home in coveted West Lansing! Nestled in a quiet neighbourhood at Yonge & Sheppard this is the perfect place to call home. 4+2 Bedrooms, 3 Baths, huge rec room, new flrs, pot lights, Newer kitchen, with granite counters, island & Stainless steel appliances. Huge Fenced in Backyard and large deck. Across the street from Cameron P.s. and playground. steps from TTC, subway, shopping and 401. Property has been recently completely water proofed. Landscaping planned for Spring/Summer 2025. |
| Price | $5,800 |
| Taxes: | $0.00 |
| Occupancy: | Tenant |
| Address: | 201 Franklin Aven , Toronto, M2N 1C8, Toronto |
| Directions/Cross Streets: | Yonge/Sheppard |
| Rooms: | 9 |
| Rooms +: | 5 |
| Bedrooms: | 4 |
| Bedrooms +: | 2 |
| Family Room: | T |
| Basement: | Finished |
| Furnished: | Unfu |
| Level/Floor | Room | Length(ft) | Width(ft) | Descriptions | |
| Room 1 | Main | Living Ro | 25.75 | 11.64 | Open Concept, Pot Lights, Vinyl Floor |
| Room 2 | Main | Kitchen | 25.75 | 11.64 | Combined w/Living, Granite Counters, Stainless Steel Appl |
| Room 3 | Main | Family Ro | 12.1 | 11.78 | Pot Lights, Vinyl Floor, Overlooks Frontyard |
| Room 4 | Main | Bedroom 5 | 10.04 | 9.87 | 3 Pc Bath, Closet, Vinyl Floor |
| Room 5 | Second | Primary B | 20.3 | 9.09 | Closet, Hardwood Floor, Overlooks Backyard |
| Room 6 | Second | Bedroom 2 | 9.84 | 8.86 | Closet, Hardwood Floor, Overlooks Backyard |
| Room 7 | Second | Bedroom 3 | 9.84 | 8.86 | Closet, Hardwood Floor, Window |
| Room 8 | Basement | Bedroom 4 | 12 | 8.76 | Above Grade Window, Vinyl Floor, 3 Pc Ensuite |
| Room 9 | Basement | Office | 11.58 | 11.41 | Above Grade Window, Vinyl Floor, Pot Lights |
| Room 10 | Basement | Laundry | 11.84 | 6.26 | Above Grade Window, Laundry Sink, Pot Lights |
| Room 11 | Basement | Recreatio | 14.92 | 17.09 | Above Grade Window, Vinyl Floor, Pot Lights |
| Washroom Type | No. of Pieces | Level |
| Washroom Type 1 | 3 | Main |
| Washroom Type 2 | 3 | Second |
| Washroom Type 3 | 3 | Basement |
| Washroom Type 4 | 0 | |
| Washroom Type 5 | 0 |
| Total Area: | 0.00 |
| Property Type: | Detached |
| Style: | 2-Storey |
| Exterior: | Brick |
| Garage Type: | None |
| (Parking/)Drive: | Private |
| Drive Parking Spaces: | 2 |
| Park #1 | |
| Parking Type: | Private |
| Park #2 | |
| Parking Type: | Private |
| Pool: | None |
| Laundry Access: | In Basement |
| Other Structures: | Shed |
| Approximatly Square Footage: | 1100-1500 |
| Property Features: | Fenced Yard, Park |
| CAC Included: | N |
| Water Included: | N |
| Cabel TV Included: | N |
| Common Elements Included: | N |
| Heat Included: | N |
| Parking Included: | Y |
| Condo Tax Included: | N |
| Building Insurance Included: | N |
| Fireplace/Stove: | N |
| Heat Type: | Forced Air |
| Central Air Conditioning: | Central Air |
| Central Vac: | N |
| Laundry Level: | Syste |
| Ensuite Laundry: | F |
| Sewers: | Sewer |
| Utilities-Cable: | N |
| Utilities-Hydro: | N |
| Although the information displayed is believed to be accurate, no warranties or representations are made of any kind. |
| RE/MAX REALTRON REALTY INC. |
|
|

Paul Sanghera
Sales Representative
Dir:
416.877.3047
Bus:
905-272-5000
Fax:
905-270-0047
| Book Showing | Email a Friend |
Jump To:
At a Glance:
| Type: | Freehold - Detached |
| Area: | Toronto |
| Municipality: | Toronto C07 |
| Neighbourhood: | Lansing-Westgate |
| Style: | 2-Storey |
| Beds: | 4+2 |
| Baths: | 3 |
| Fireplace: | N |
| Pool: | None |
Locatin Map:

