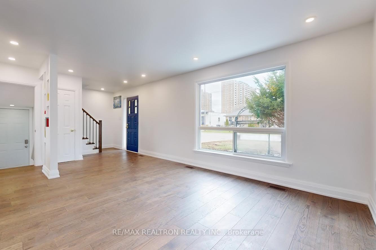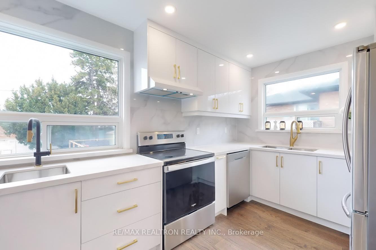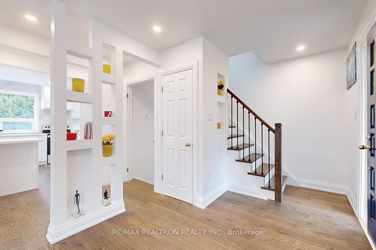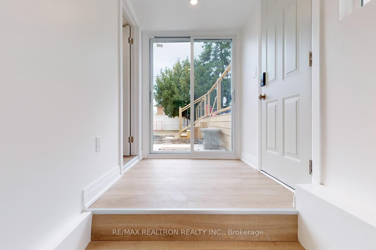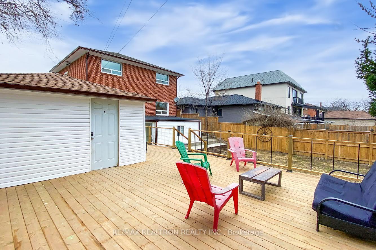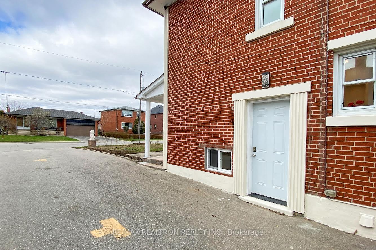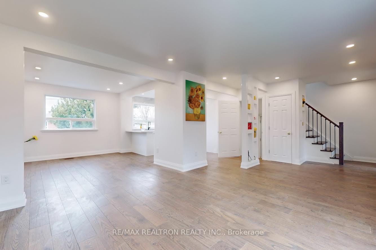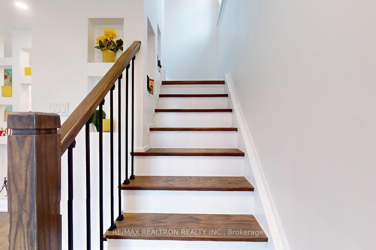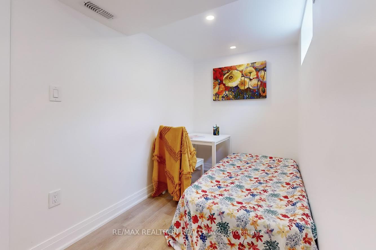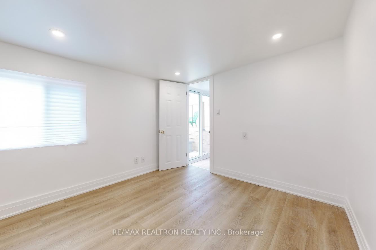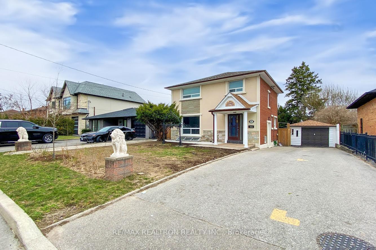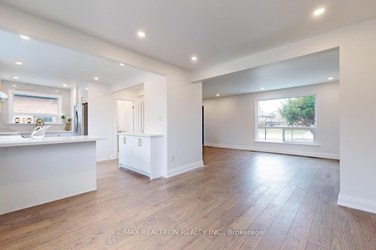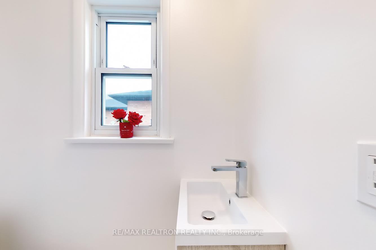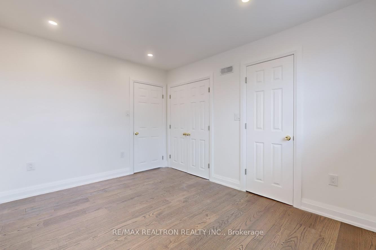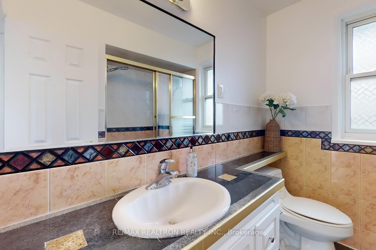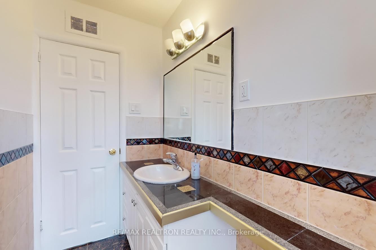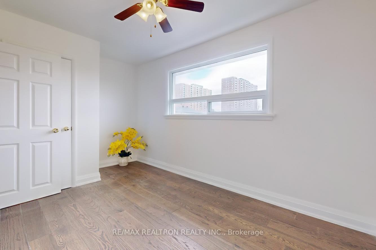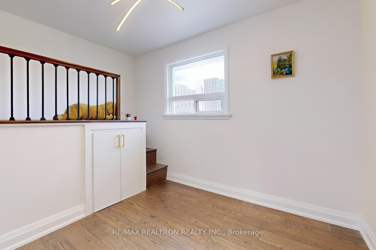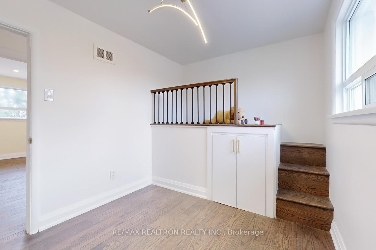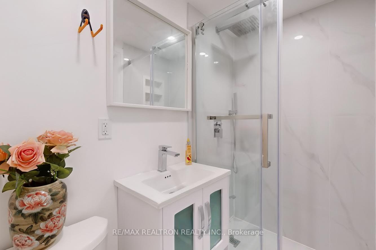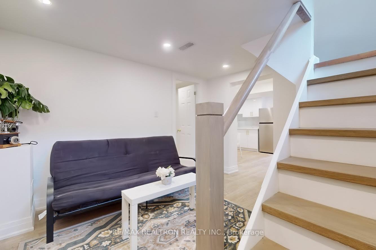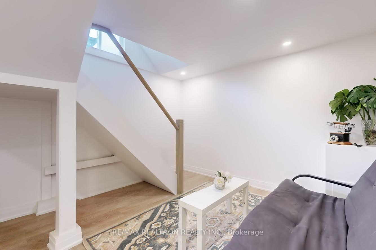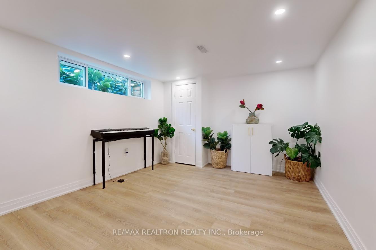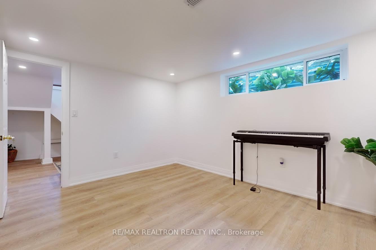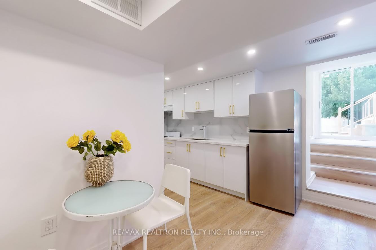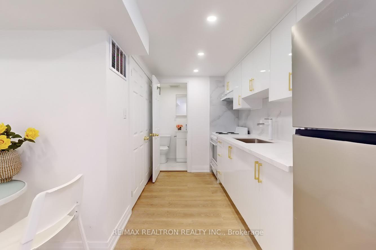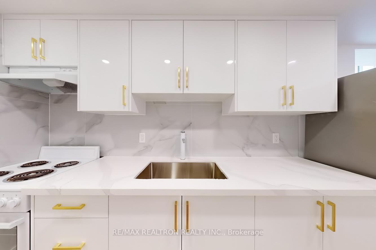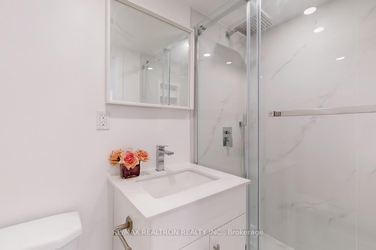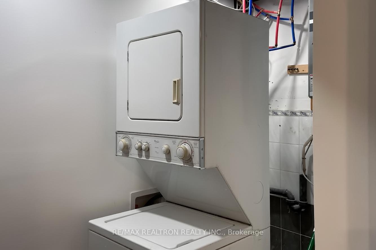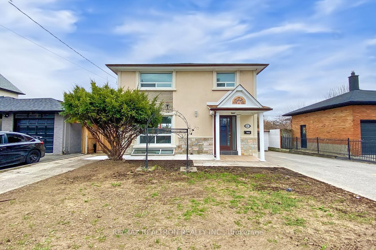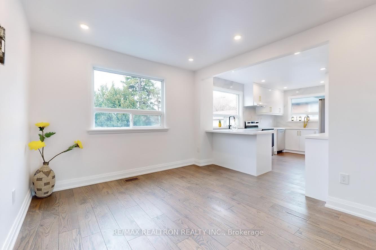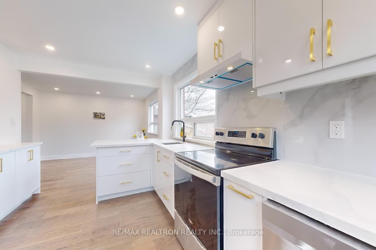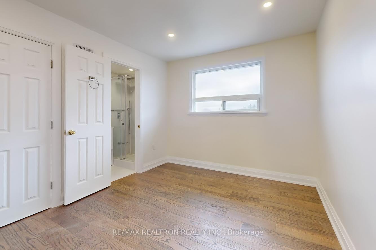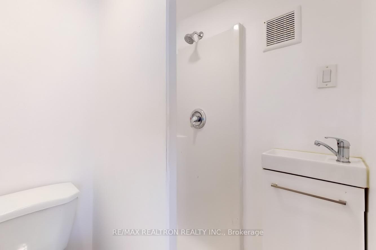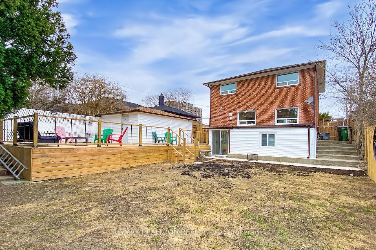$999,000
Available - For Sale
Listing ID: W12090076
43 Beckett Aven , Toronto, M6L 2B3, Toronto
| Welcome To This Beautiful House, A Classic Two-Storey Layout, Providing Spacious Atmosphere. An Open Concept, Newly Renovated Home With hardwood Floors, Pot Lights, A Combined Living And Dining Room With A Large Window. Brand new Kitchen with Quartz Counter tops, Open concept!!! Good size 4+3 Bedrooms, 4 & 1/2 Bathrooms, Master Bedroom With Ensuite 3-Piece Bathroom And Walk-In Closet. Lower Level With Three Good-Sized Bedrooms, Large Windows,2 side entrance. Fully Equipped With An Inviting In-Law Suite. Great Potential To Generate Extra Income. Outside, the backyard is an extension of your living space. Enjoy summer gatherings and quiet evenings in this private outdoor retreat. Whether you're crafting, working on projects, or enjoying a casual evening with friends, this space provides endless possibilities. Minutes to401,TTC,shopping and much more....Don't miss your chance to own this well-loved, move-in-ready home. |
| Price | $999,000 |
| Taxes: | $4613.61 |
| Occupancy: | Vacant |
| Address: | 43 Beckett Aven , Toronto, M6L 2B3, Toronto |
| Directions/Cross Streets: | Keele / 401 / Maple Leaf |
| Rooms: | 7 |
| Rooms +: | 3 |
| Bedrooms: | 4 |
| Bedrooms +: | 3 |
| Family Room: | F |
| Basement: | Separate Ent, Finished |
| Level/Floor | Room | Length(ft) | Width(ft) | Descriptions | |
| Room 1 | Main | Living Ro | 11.81 | 15.25 | Hardwood Floor, Overlooks Frontyard, Large Window |
| Room 2 | Main | Dining Ro | 10.17 | 11.48 | Hardwood Floor, Open Concept, Combined w/Living |
| Room 3 | Main | Kitchen | 8.86 | 15.42 | Quartz Counter, Eat-in Kitchen, Large Window |
| Room 4 | Second | Primary B | 11.32 | 12.14 | 3 Pc Ensuite, Hardwood Floor, Closet |
| Room 5 | Second | Bedroom 2 | 8.53 | 10.99 | Hardwood Floor |
| Room 6 | Second | Bedroom 3 | 8.04 | 11.15 | Hardwood Floor |
| Room 7 | Second | Bedroom 4 | 8.04 | 10.99 | Hardwood Floor |
| Room 8 | Basement | Kitchen | Vinyl Floor | ||
| Room 9 | Basement | Bedroom 5 | Vinyl Floor, 3 Pc Ensuite | ||
| Room 10 | Basement | Bedroom | Vinyl Floor | ||
| Room 11 | Basement | Bedroom | Vinyl Floor |
| Washroom Type | No. of Pieces | Level |
| Washroom Type 1 | 2 | Ground |
| Washroom Type 2 | 3 | Second |
| Washroom Type 3 | 4 | Second |
| Washroom Type 4 | 3 | Basement |
| Washroom Type 5 | 4 | Basement |
| Total Area: | 0.00 |
| Property Type: | Detached |
| Style: | 2-Storey |
| Exterior: | Brick |
| Garage Type: | Detached |
| (Parking/)Drive: | Private |
| Drive Parking Spaces: | 4 |
| Park #1 | |
| Parking Type: | Private |
| Park #2 | |
| Parking Type: | Private |
| Pool: | None |
| Approximatly Square Footage: | 1500-2000 |
| Property Features: | Hospital, Library |
| CAC Included: | N |
| Water Included: | N |
| Cabel TV Included: | N |
| Common Elements Included: | N |
| Heat Included: | N |
| Parking Included: | N |
| Condo Tax Included: | N |
| Building Insurance Included: | N |
| Fireplace/Stove: | N |
| Heat Type: | Forced Air |
| Central Air Conditioning: | Central Air |
| Central Vac: | N |
| Laundry Level: | Syste |
| Ensuite Laundry: | F |
| Sewers: | Sewer |
$
%
Years
This calculator is for demonstration purposes only. Always consult a professional
financial advisor before making personal financial decisions.
| Although the information displayed is believed to be accurate, no warranties or representations are made of any kind. |
| RE/MAX REALTRON REALTY INC. |
|
|

Paul Sanghera
Sales Representative
Dir:
416.877.3047
Bus:
905-272-5000
Fax:
905-270-0047
| Virtual Tour | Book Showing | Email a Friend |
Jump To:
At a Glance:
| Type: | Freehold - Detached |
| Area: | Toronto |
| Municipality: | Toronto W04 |
| Neighbourhood: | Rustic |
| Style: | 2-Storey |
| Tax: | $4,613.61 |
| Beds: | 4+3 |
| Baths: | 5 |
| Fireplace: | N |
| Pool: | None |
Locatin Map:
Payment Calculator:

