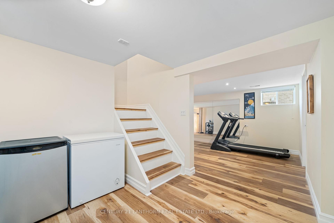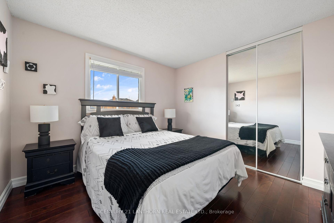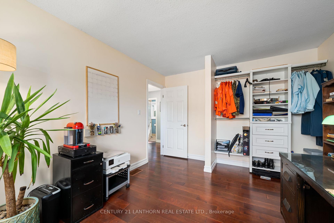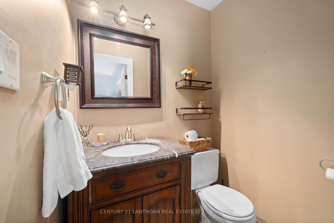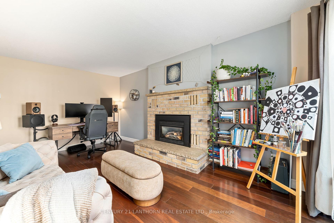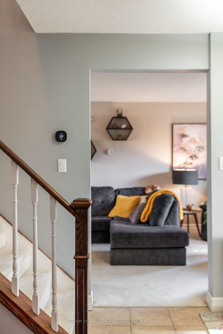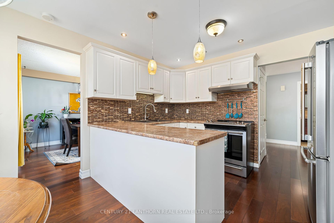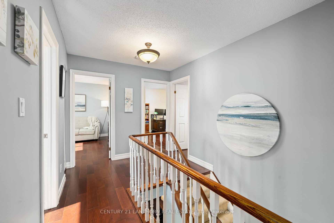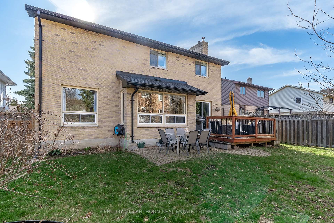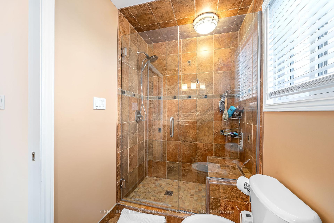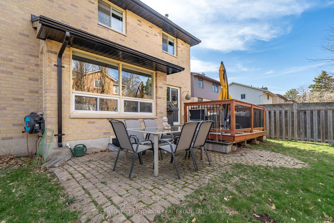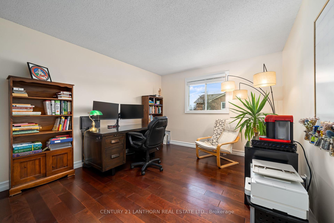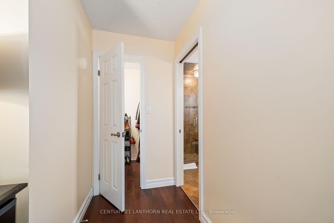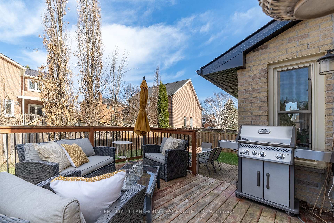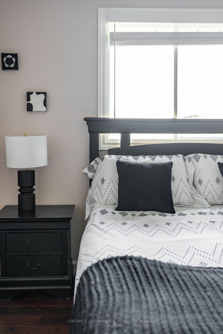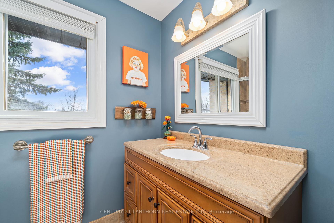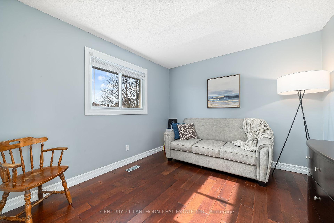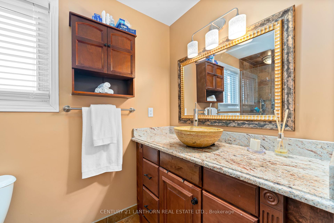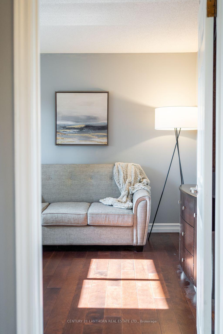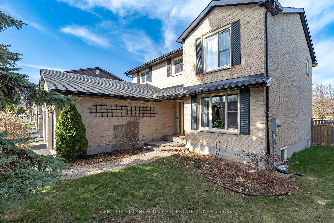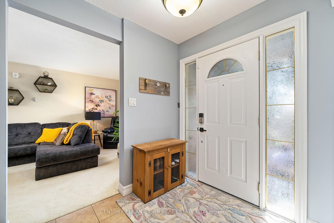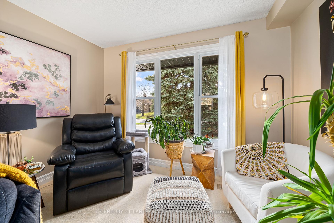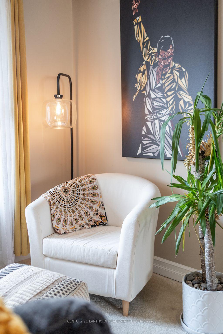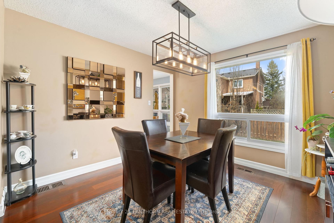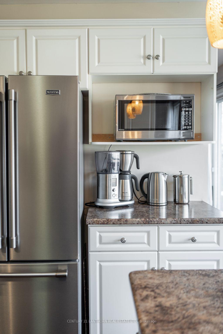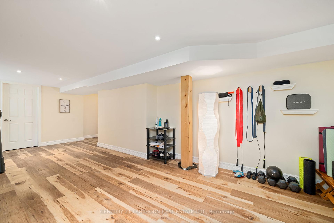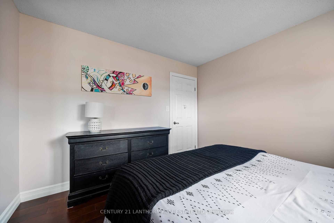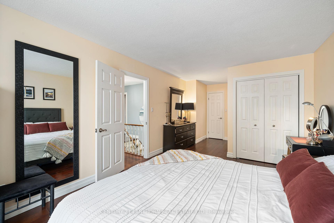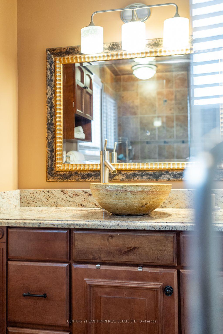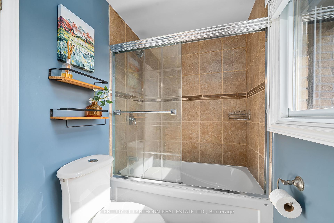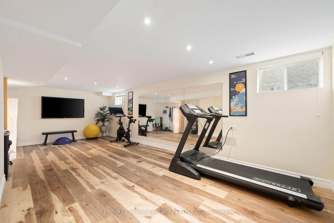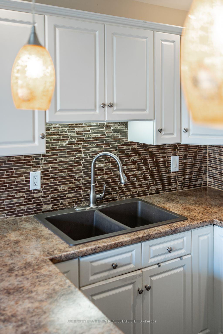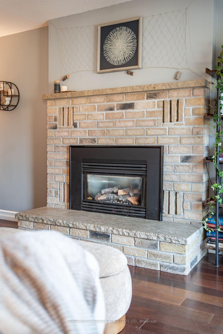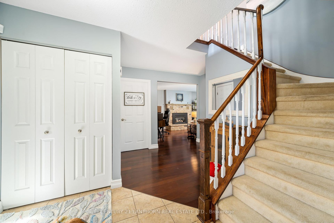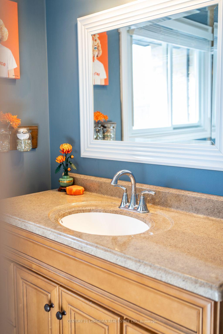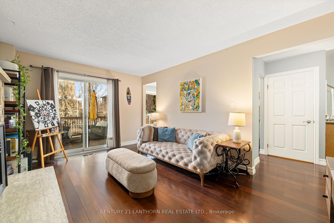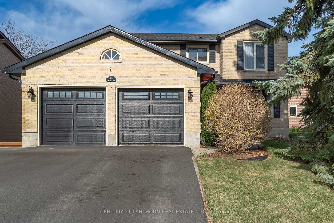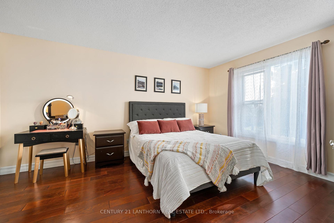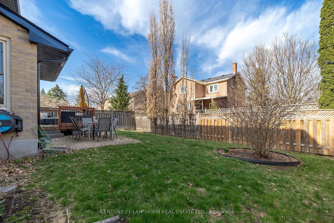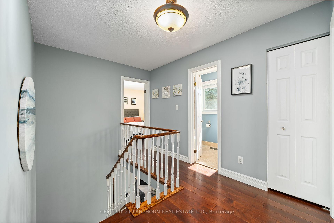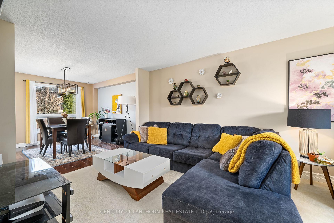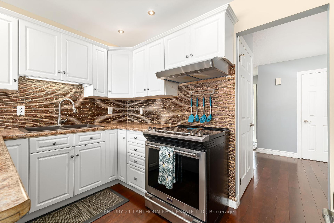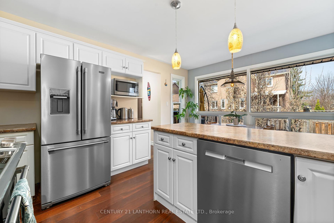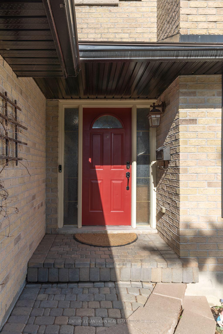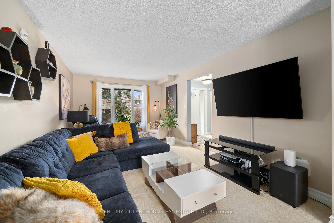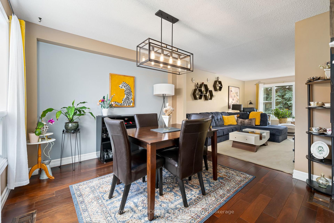$660,000
Available - For Sale
Listing ID: X12102051
25 Brimley Cour , Belleville, K8N 5L4, Hastings
| Welcome/Bienvenue to 25 Brimley Court, Belleville. Solid two-storey brick home located in one of Belleville's most sought-after neighbourhoods. Upon entering, you're greeted by an elegant staircase leading to the upper level. The main floor features a convenient powder room, a laundry room with outdoor access, a formal living room with a gas fireplace, and a spacious patio door opening onto the back deck. The kitchen includes a space for cozy breakfast nook set beneath expansive windows overlooking the backyard, and flows seamlessly into the formal dining room and a second living area. Upstairs, you'll find three bedrooms, a full bathroom, and a generous primary bedroom complete with an ensuite bath, walk-in closet, and additional pantry closet. The partially finished basement offers a rec room with new flooring, storage area, and a large unfinished space ideal for extra bedrooms, a workshop, or additional storage, with all mechanicals easily accessible. Not to forget the attached 2 car garage and the fenced in backyard. This home is ideally suited for large families seeking space and comfort in a prime Belleville location. Could it be your/Est-ce que ca pourrait etre votre Home Sweet Home? |
| Price | $660,000 |
| Taxes: | $5270.00 |
| Assessment Year: | 2025 |
| Occupancy: | Owner |
| Address: | 25 Brimley Cour , Belleville, K8N 5L4, Hastings |
| Acreage: | < .50 |
| Directions/Cross Streets: | Dundas St E & Bradgate Rd |
| Rooms: | 14 |
| Rooms +: | 3 |
| Bedrooms: | 4 |
| Bedrooms +: | 0 |
| Family Room: | T |
| Basement: | Full, Partially Fi |
| Level/Floor | Room | Length(ft) | Width(ft) | Descriptions | |
| Room 1 | Main | Foyer | 6.4 | 7.05 | |
| Room 2 | Main | Bathroom | 4.92 | 3.77 | 2 Pc Bath |
| Room 3 | Main | Laundry | 10.96 | 7.38 | |
| Room 4 | Main | Family Ro | 10.96 | 17.42 | Hardwood Floor, Gas Fireplace, W/O To Deck |
| Room 5 | Main | Kitchen | 11.91 | 8.13 | Eat-in Kitchen, Double Sink |
| Room 6 | Main | Breakfast | 11.91 | 6.89 | |
| Room 7 | Second | Primary B | 11.09 | 23.55 | 3 Pc Ensuite, Walk-In Closet(s), Linen Closet |
| Room 8 | Second | Bathroom | 4.92 | 9.45 | 3 Pc Ensuite |
| Room 9 | Second | Bedroom 2 | 10.99 | 11.15 | Hardwood Floor |
| Room 10 | Second | Bedroom 3 | 11.05 | 14.73 | Hardwood Floor |
| Room 11 | Second | Bedroom 4 | 11.05 | 10.27 | Hardwood Floor |
| Room 12 | Second | Bathroom | 9.41 | 4.92 | 4 Pc Bath |
| Room 13 | Basement | Recreatio | 12.23 | 23.98 | Vinyl Floor |
| Room 14 | Basement | Other | 21.71 | 28.93 | Sump Pump, Unfinished |
| Room 15 | Main | Dining Ro | 11.02 | 11.05 |
| Washroom Type | No. of Pieces | Level |
| Washroom Type 1 | 3 | Second |
| Washroom Type 2 | 4 | Second |
| Washroom Type 3 | 2 | Main |
| Washroom Type 4 | 0 | |
| Washroom Type 5 | 0 |
| Total Area: | 0.00 |
| Approximatly Age: | 31-50 |
| Property Type: | Detached |
| Style: | 2-Storey |
| Exterior: | Brick |
| Garage Type: | Attached |
| (Parking/)Drive: | Private Do |
| Drive Parking Spaces: | 4 |
| Park #1 | |
| Parking Type: | Private Do |
| Park #2 | |
| Parking Type: | Private Do |
| Pool: | None |
| Approximatly Age: | 31-50 |
| Approximatly Square Footage: | 2000-2500 |
| Property Features: | Fenced Yard, Hospital |
| CAC Included: | N |
| Water Included: | N |
| Cabel TV Included: | N |
| Common Elements Included: | N |
| Heat Included: | N |
| Parking Included: | N |
| Condo Tax Included: | N |
| Building Insurance Included: | N |
| Fireplace/Stove: | Y |
| Heat Type: | Forced Air |
| Central Air Conditioning: | Central Air |
| Central Vac: | N |
| Laundry Level: | Syste |
| Ensuite Laundry: | F |
| Sewers: | Sewer |
| Utilities-Cable: | A |
| Utilities-Hydro: | Y |
$
%
Years
This calculator is for demonstration purposes only. Always consult a professional
financial advisor before making personal financial decisions.
| Although the information displayed is believed to be accurate, no warranties or representations are made of any kind. |
| CENTURY 21 LANTHORN REAL ESTATE LTD. |
|
|

Paul Sanghera
Sales Representative
Dir:
416.877.3047
Bus:
905-272-5000
Fax:
905-270-0047
| Book Showing | Email a Friend |
Jump To:
At a Glance:
| Type: | Freehold - Detached |
| Area: | Hastings |
| Municipality: | Belleville |
| Neighbourhood: | Belleville Ward |
| Style: | 2-Storey |
| Approximate Age: | 31-50 |
| Tax: | $5,270 |
| Beds: | 4 |
| Baths: | 3 |
| Fireplace: | Y |
| Pool: | None |
Locatin Map:
Payment Calculator:

