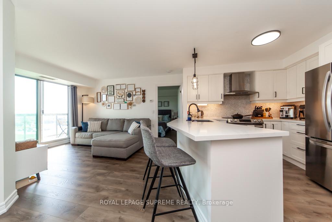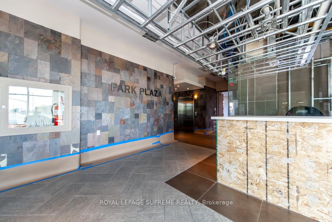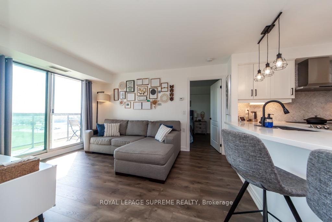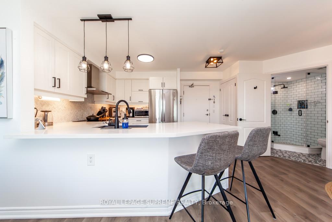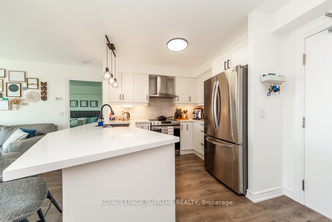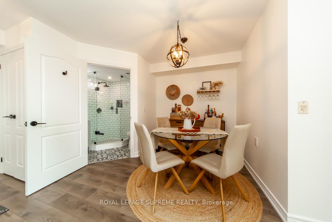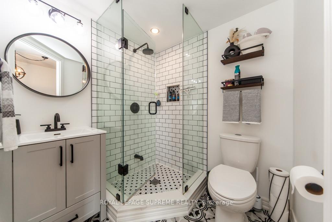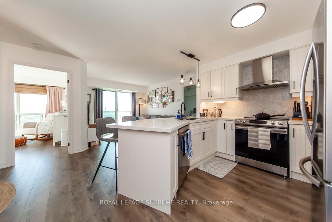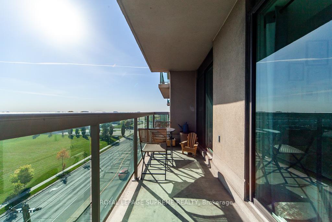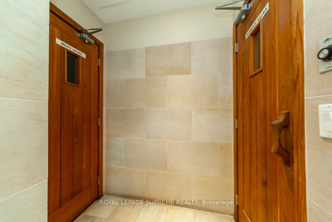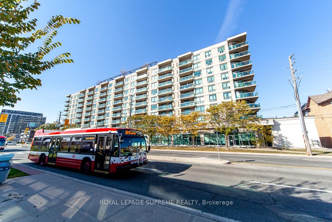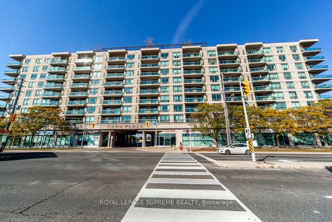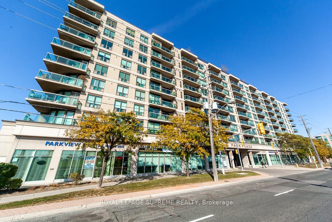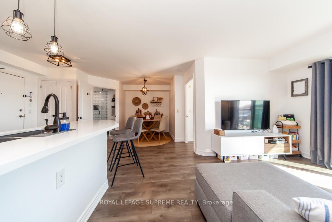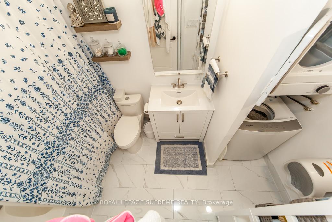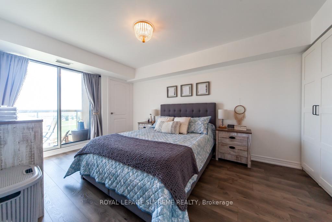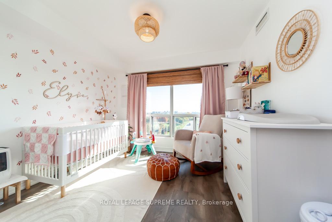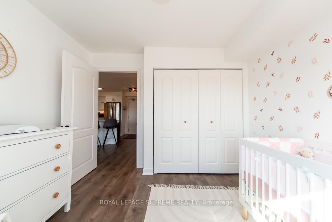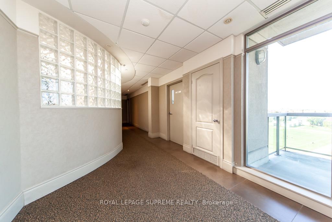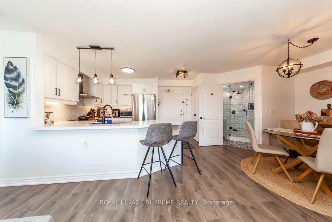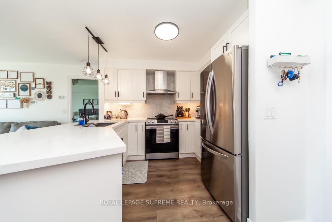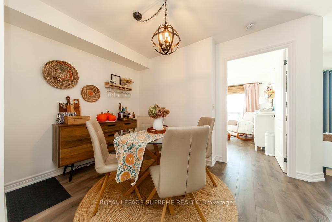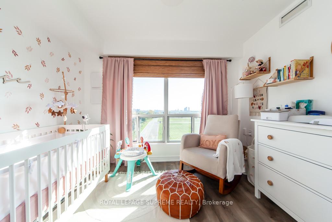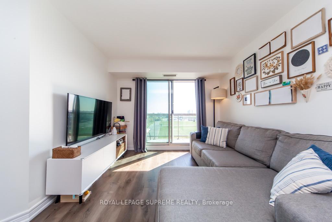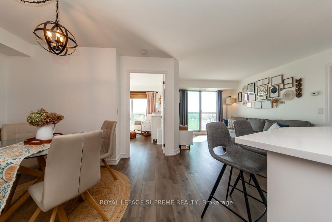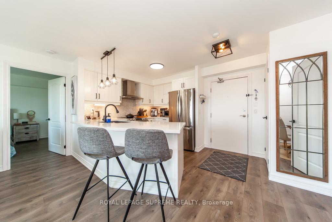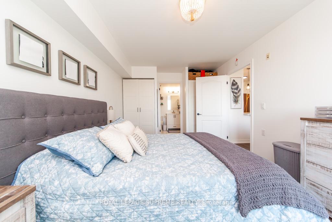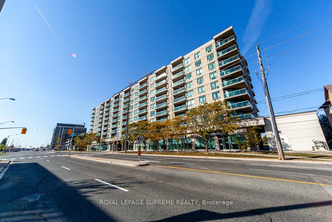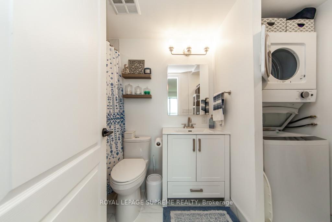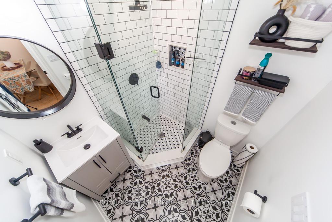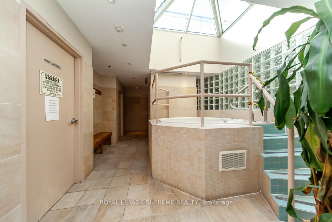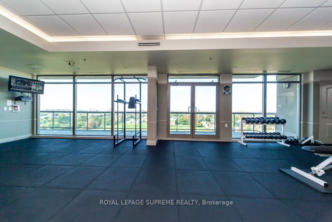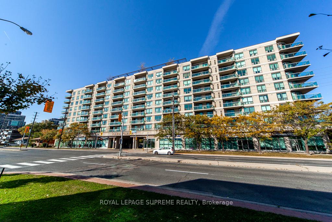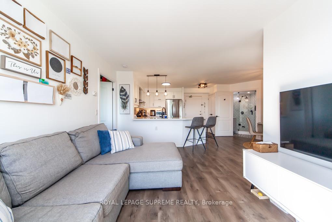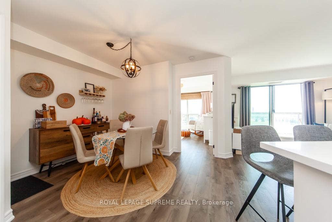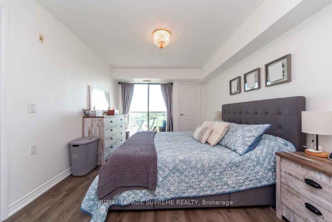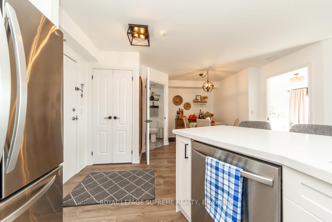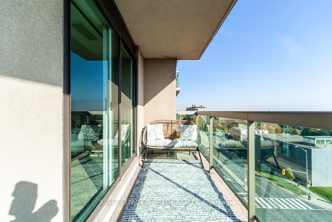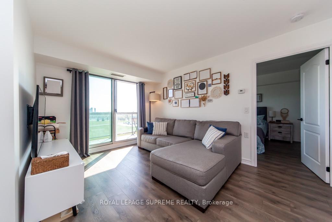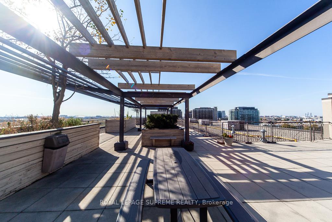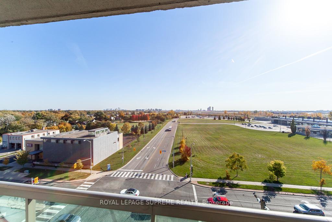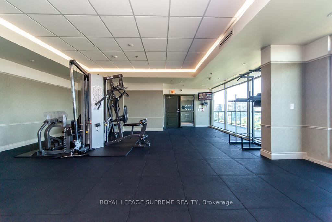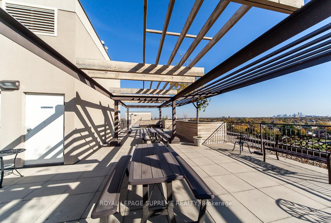$709,900
Available - For Sale
Listing ID: C12102049
1030 Sheppard Aven West , Toronto, M3H 6C1, Toronto
| Beautifully renovated 2 bedrooms, 2 bathrooms, fresh paint on all walls, ceilings andbaseboards, Removed popcorn ceiling throughout condo for a smooth finish, Brand new kitchenwith quartz countertop, marble backsplash, large stone sink under cabinet lighting & new fullsize stainless steel appliances, New light fixtures throughout the unit. Closet upgrades inevery room, Full bathroom remodels with new tile, toilets, vanities and matching fixtures. |
| Price | $709,900 |
| Taxes: | $2503.51 |
| Occupancy: | Owner |
| Address: | 1030 Sheppard Aven West , Toronto, M3H 6C1, Toronto |
| Postal Code: | M3H 6C1 |
| Province/State: | Toronto |
| Directions/Cross Streets: | Allen Rd/Sheppard |
| Level/Floor | Room | Length(ft) | Width(ft) | Descriptions | |
| Room 1 | Main | Living Ro | 13.61 | 10 | W/O To Balcony, Open Concept |
| Room 2 | Main | Dining Ro | 11.81 | 8.66 | Open Concept |
| Room 3 | Main | Kitchen | 9.32 | 9.51 | Laminate, Breakfast Bar, Open Concept |
| Room 4 | Main | Primary B | 14.92 | 9.84 | Laminate, 4 Pc Ensuite, W/O To Balcony |
| Room 5 | Main | Bedroom 2 | 11.48 | 11.15 | Laminate, Closet, Large Window |
| Washroom Type | No. of Pieces | Level |
| Washroom Type 1 | 4 | Main |
| Washroom Type 2 | 3 | Main |
| Washroom Type 3 | 0 | |
| Washroom Type 4 | 0 | |
| Washroom Type 5 | 0 |
| Total Area: | 0.00 |
| Approximatly Age: | 16-30 |
| Sprinklers: | Secu |
| Washrooms: | 2 |
| Heat Type: | Forced Air |
| Central Air Conditioning: | Central Air |
$
%
Years
This calculator is for demonstration purposes only. Always consult a professional
financial advisor before making personal financial decisions.
| Although the information displayed is believed to be accurate, no warranties or representations are made of any kind. |
| ROYAL LEPAGE SUPREME REALTY |
|
|

Paul Sanghera
Sales Representative
Dir:
416.877.3047
Bus:
905-272-5000
Fax:
905-270-0047
| Book Showing | Email a Friend |
Jump To:
At a Glance:
| Type: | Com - Condo Apartment |
| Area: | Toronto |
| Municipality: | Toronto C06 |
| Neighbourhood: | Bathurst Manor |
| Style: | Apartment |
| Approximate Age: | 16-30 |
| Tax: | $2,503.51 |
| Maintenance Fee: | $707.84 |
| Beds: | 2 |
| Baths: | 2 |
| Fireplace: | N |
Locatin Map:
Payment Calculator:

