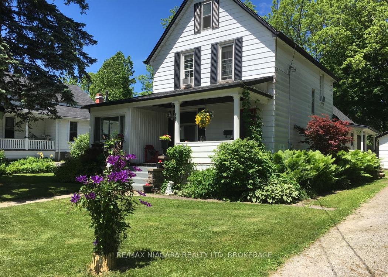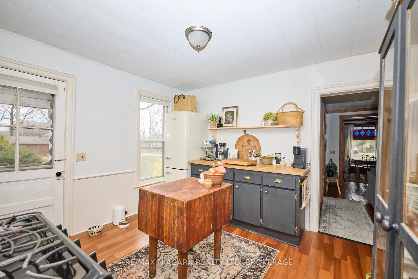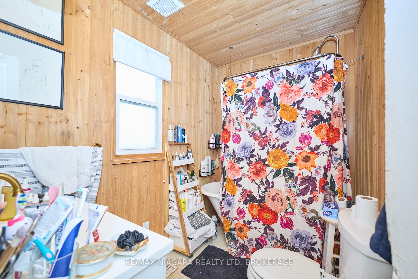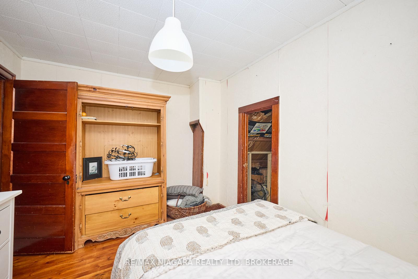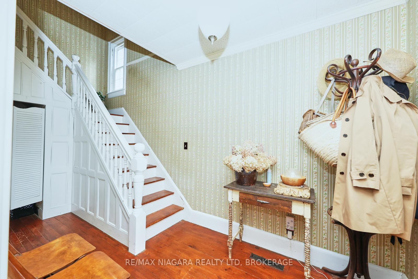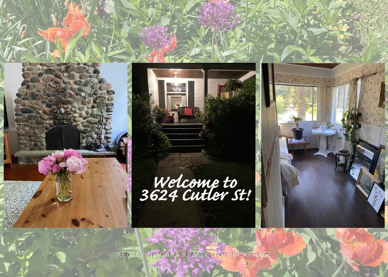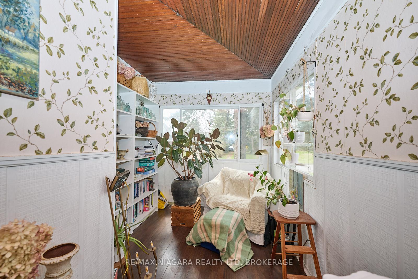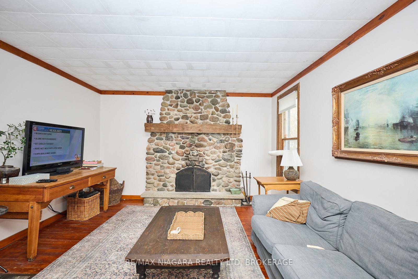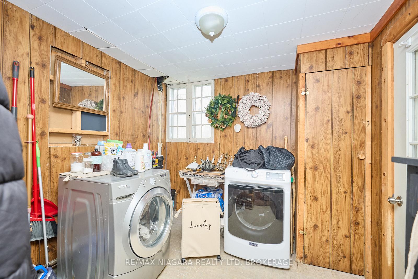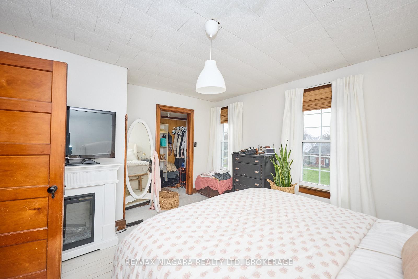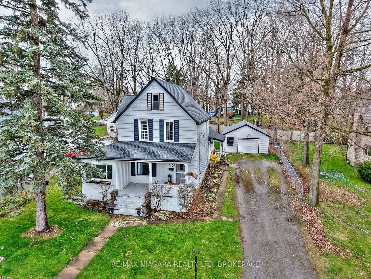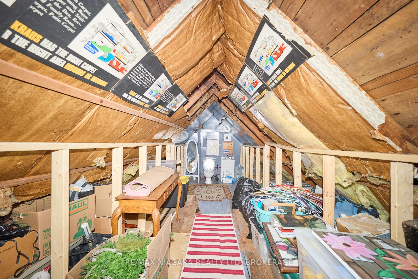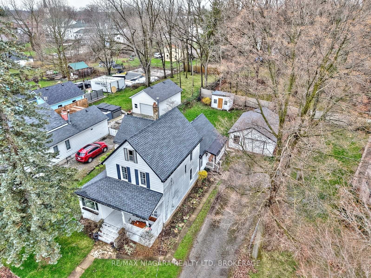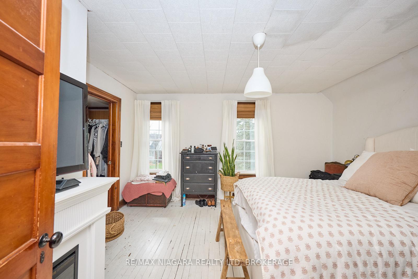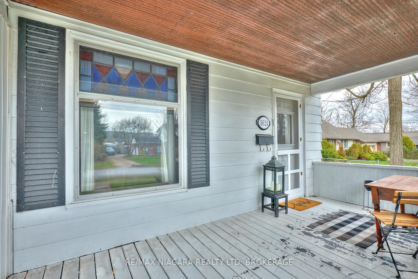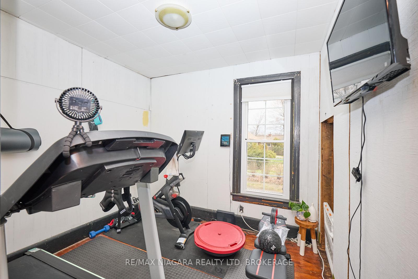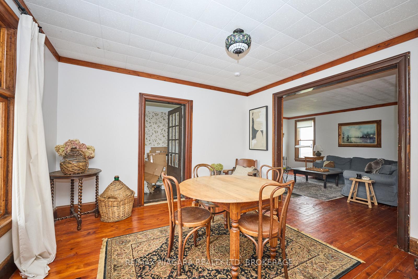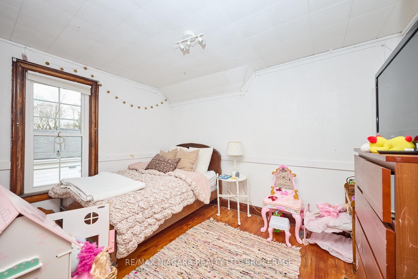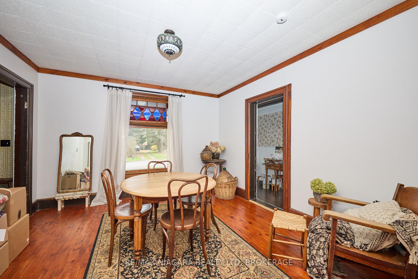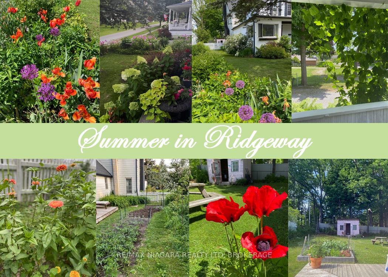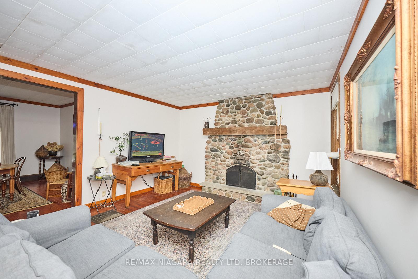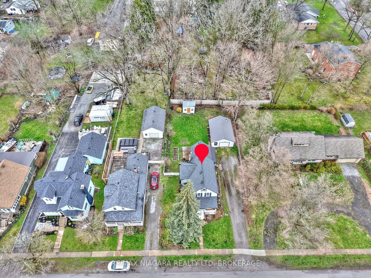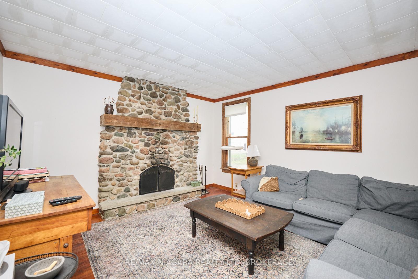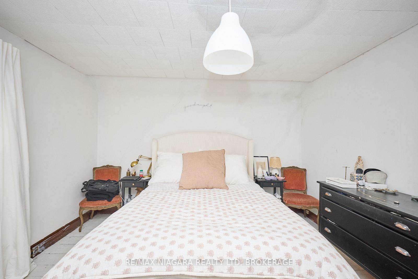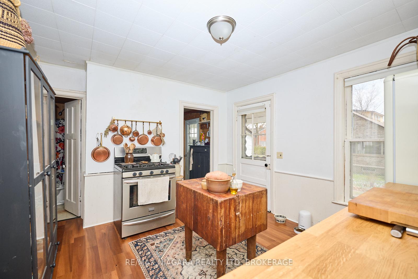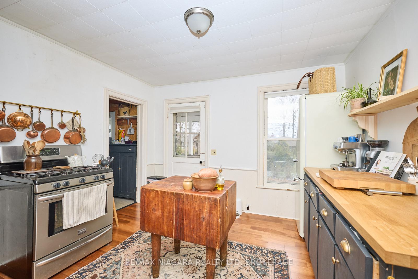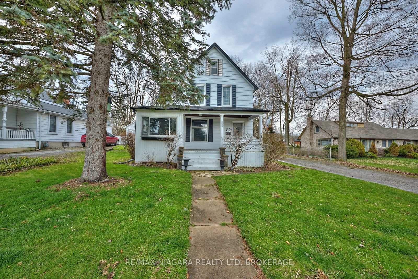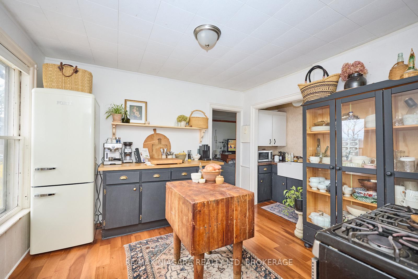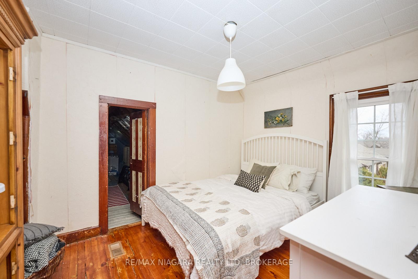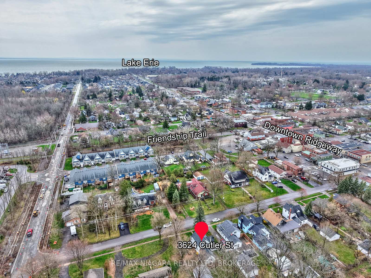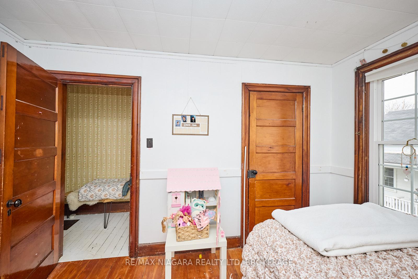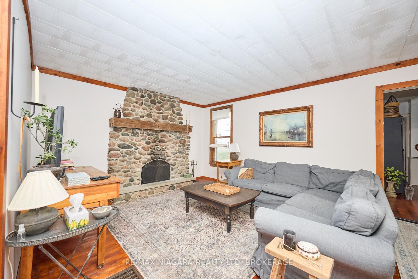$549,900
Available - For Sale
Listing ID: X12100787
3624 Cutler Stre , Fort Erie, L0S 1N0, Niagara
| Step into timeless charm at 3624 Cutler St, a classic century home nestled in the heart of Ridgeway since the 1870s. Rich with character and history, this warm and inviting 1600 sq ft residence features original hardwood floors, wood trim, and a traditional foyer that sets the tone for the rest of the home. The main floor offers a cozy living room with a beautiful stone-surround fireplace and wood mantel, a dining room with stained glass window, a bright sunroom that floods the space with natural light, a functional kitchen, a 4pc bathroom, a laundry room and a main floor bedroom perfect for guests or main-level living. Upstairs, you'll find three additional bedrooms and a 2pc bathroom, each full of vintage charm. Outside, enjoy a peaceful yard complete with a front porch, back deck, perennial gardens, shed, detached garage and mature trees that provide shade and privacy. Recent updates include a new roof (2019) and furnace and AC systems (2018), adding modern comfort to this character-filled home. Ideally located within walking distance to Downtown Ridgeway's vibrant shops, restaurants, the seasonal (May-October) Farmer's Market, and community events - you're also just steps from the 26km Friendship Trail, ideal for walking, running, or cycling. A short drive brings you to Crystal Beach's white sand shores, Lake Erie's waterfront attractions, the QEW, and the Peace Bridge to the USA. Don't miss the opportunity to own a beautiful piece of Ridgeway's history in a truly walkable and welcoming community. |
| Price | $549,900 |
| Taxes: | $3318.00 |
| Assessment Year: | 2024 |
| Occupancy: | Tenant |
| Address: | 3624 Cutler Stre , Fort Erie, L0S 1N0, Niagara |
| Acreage: | < .50 |
| Directions/Cross Streets: | Ridge Rd N, Prospect Point Rd N |
| Rooms: | 10 |
| Bedrooms: | 4 |
| Bedrooms +: | 0 |
| Family Room: | F |
| Basement: | Partial Base, Unfinished |
| Level/Floor | Room | Length(ft) | Width(ft) | Descriptions | |
| Room 1 | Main | Sunroom | 17.25 | 8.07 | |
| Room 2 | Main | Living Ro | 12.17 | 12.53 | Fireplace |
| Room 3 | Main | Dining Ro | 13.74 | 16.43 | Stained Glass |
| Room 4 | Main | Kitchen | 11.55 | 15.19 | |
| Room 5 | Main | Bedroom | 8.72 | 9.22 | |
| Room 6 | Main | Laundry | 10 | 9.09 | |
| Room 7 | Second | Bedroom 2 | 12.99 | 14.56 | |
| Room 8 | Second | Bedroom 3 | 9.68 | 12.37 | |
| Room 9 | Second | Bedroom 4 | 9.61 | 12.4 | |
| Room 10 | Second | Bathroom | 12.43 | 6.56 | 2 Pc Bath, Unfinished |
| Washroom Type | No. of Pieces | Level |
| Washroom Type 1 | 4 | Main |
| Washroom Type 2 | 2 | Second |
| Washroom Type 3 | 0 | |
| Washroom Type 4 | 0 | |
| Washroom Type 5 | 0 |
| Total Area: | 0.00 |
| Approximatly Age: | 100+ |
| Property Type: | Detached |
| Style: | 2-Storey |
| Exterior: | Aluminum Siding, Vinyl Siding |
| Garage Type: | Detached |
| (Parking/)Drive: | Private |
| Drive Parking Spaces: | 4 |
| Park #1 | |
| Parking Type: | Private |
| Park #2 | |
| Parking Type: | Private |
| Pool: | None |
| Other Structures: | Shed, Fence - |
| Approximatly Age: | 100+ |
| Approximatly Square Footage: | 1100-1500 |
| CAC Included: | N |
| Water Included: | N |
| Cabel TV Included: | N |
| Common Elements Included: | N |
| Heat Included: | N |
| Parking Included: | N |
| Condo Tax Included: | N |
| Building Insurance Included: | N |
| Fireplace/Stove: | Y |
| Heat Type: | Forced Air |
| Central Air Conditioning: | Central Air |
| Central Vac: | N |
| Laundry Level: | Syste |
| Ensuite Laundry: | F |
| Sewers: | Sewer |
$
%
Years
This calculator is for demonstration purposes only. Always consult a professional
financial advisor before making personal financial decisions.
| Although the information displayed is believed to be accurate, no warranties or representations are made of any kind. |
| RE/MAX NIAGARA REALTY LTD, BROKERAGE |
|
|

Paul Sanghera
Sales Representative
Dir:
416.877.3047
Bus:
905-272-5000
Fax:
905-270-0047
| Book Showing | Email a Friend |
Jump To:
At a Glance:
| Type: | Freehold - Detached |
| Area: | Niagara |
| Municipality: | Fort Erie |
| Neighbourhood: | 335 - Ridgeway |
| Style: | 2-Storey |
| Approximate Age: | 100+ |
| Tax: | $3,318 |
| Beds: | 4 |
| Baths: | 2 |
| Fireplace: | Y |
| Pool: | None |
Locatin Map:
Payment Calculator:

