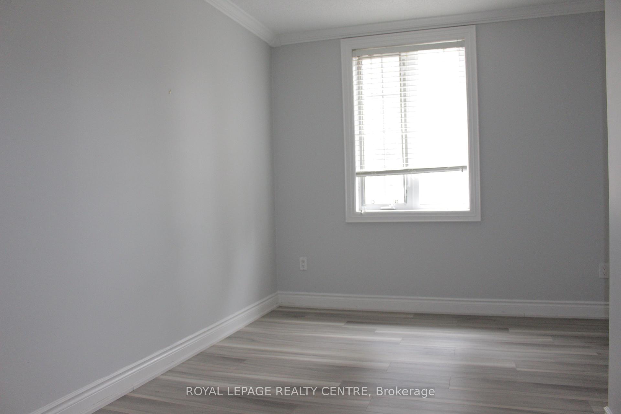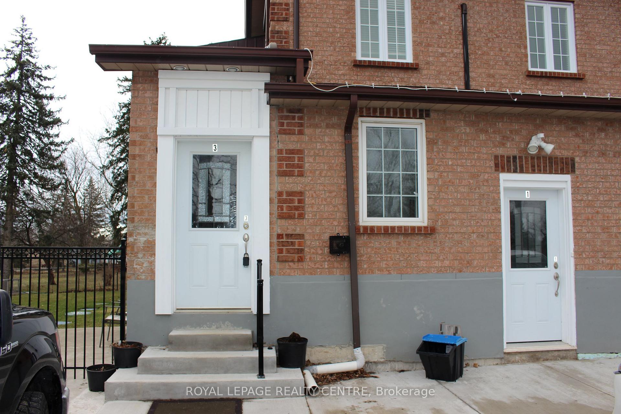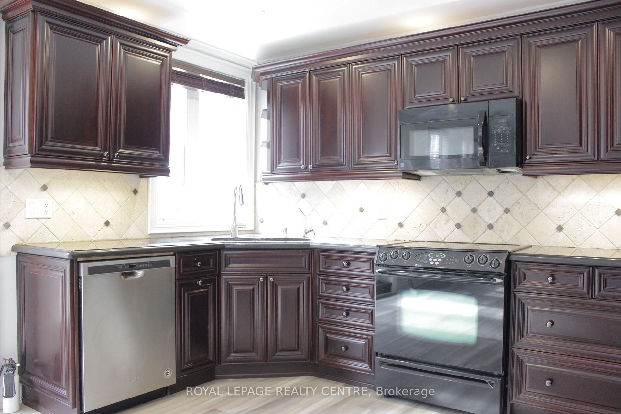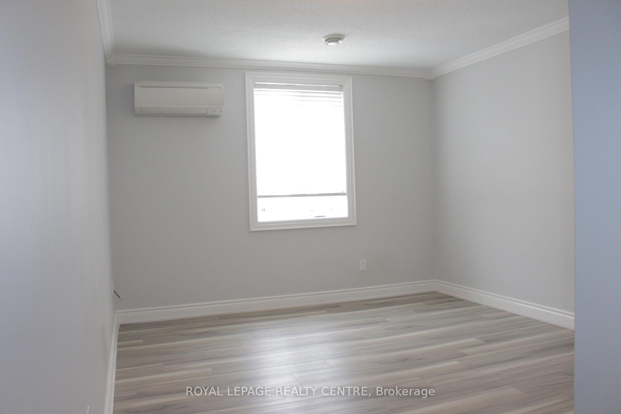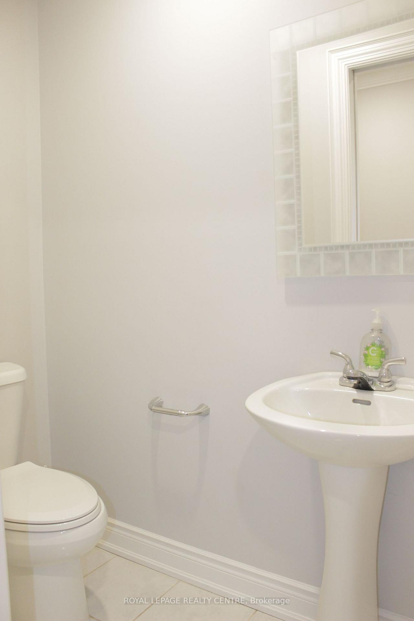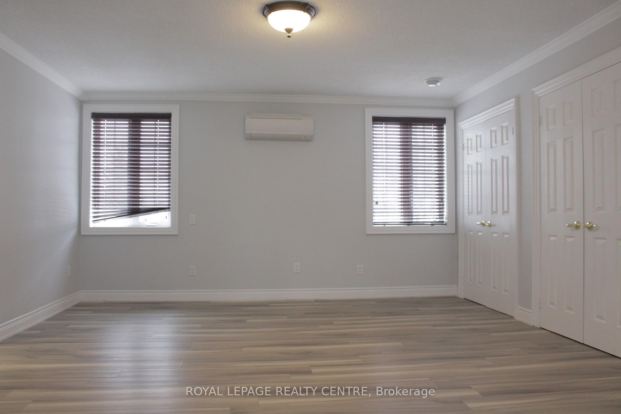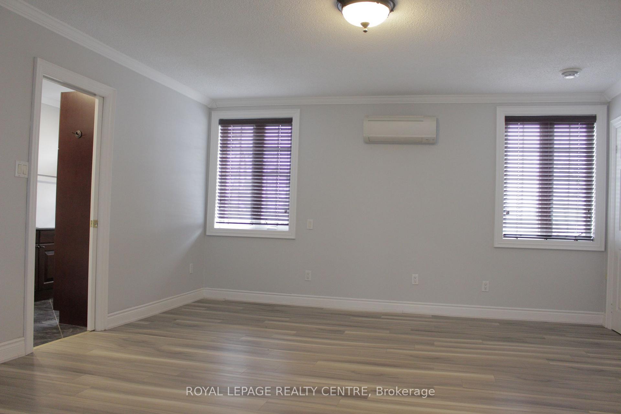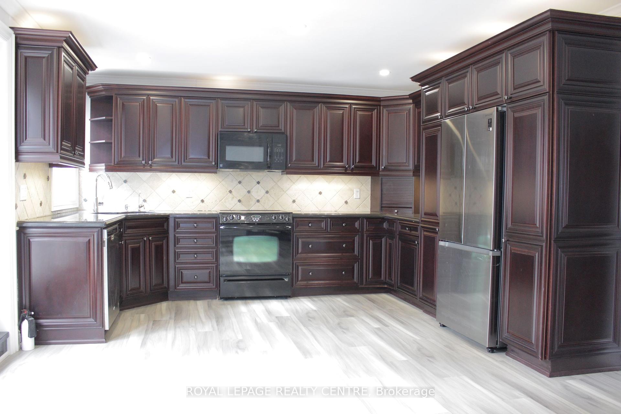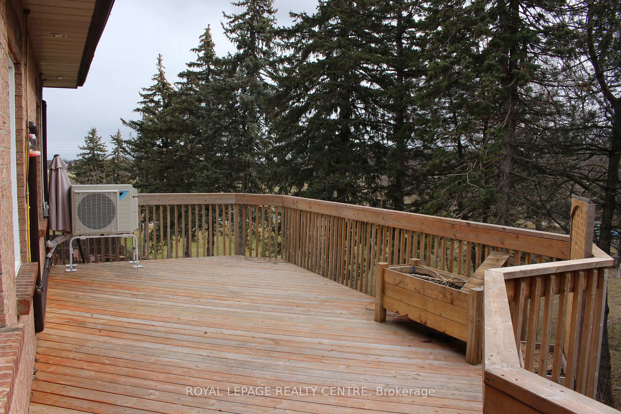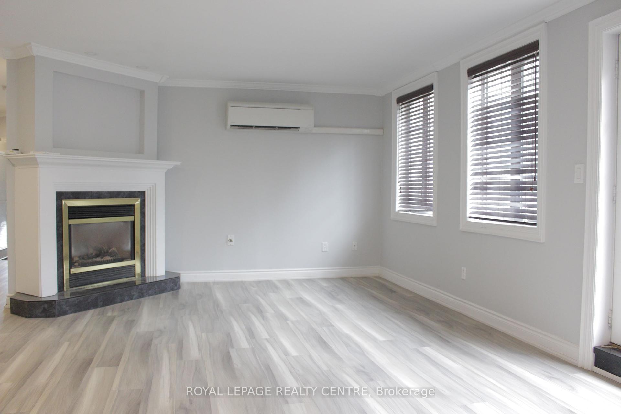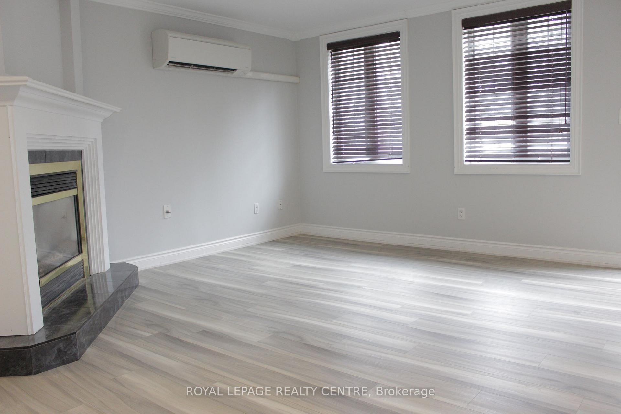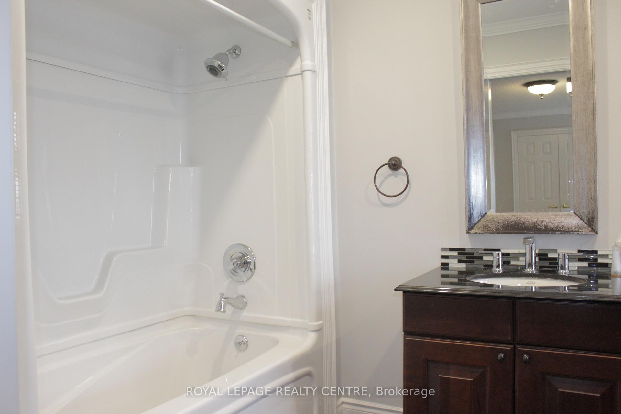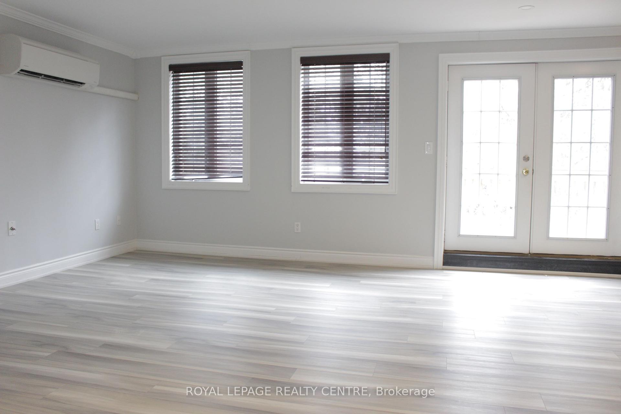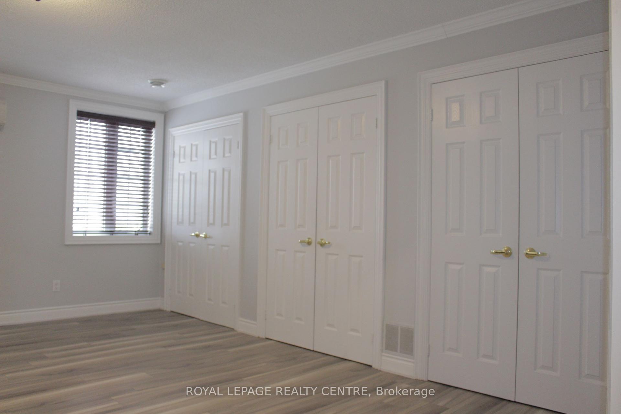$2,700
Available - For Rent
Listing ID: W12102035
5425 Eighth Line , Milton, L9E 1A3, Halton
| Executive Rental On Second Floor Walk Up In Quiet Area Surrounded By Nature Just On The Oakville/Mississauga Border. Huge Kitchen With Granite Countertop, Dining Room With Gas Fireplace And Walk-Out To Huge Private Deck, Perfect For Summer Bbqs. Large Separate Living Room Is An Entertainer's Delight. Ideal For Executive Couples. Tenant Pays For Electricity And Gas And Must Set Up New Account Prior To Possession. Wall Unit A/C In Living, Dining & Bedroom. 2 Parking Spots (Tandem) With Spacious Locker. Prefer No Pets & Non-Smokers. |
| Price | $2,700 |
| Taxes: | $0.00 |
| Occupancy: | Tenant |
| Address: | 5425 Eighth Line , Milton, L9E 1A3, Halton |
| Directions/Cross Streets: | Lower Base Line and Trafalgar Rd |
| Rooms: | 4 |
| Bedrooms: | 1 |
| Bedrooms +: | 1 |
| Family Room: | F |
| Basement: | None |
| Furnished: | Unfu |
| Level/Floor | Room | Length(ft) | Width(ft) | Descriptions | |
| Room 1 | Flat | Living Ro | 14.83 | 16.7 | Vinyl Floor, Formal Rm, Window |
| Room 2 | Flat | Dining Ro | 13.68 | 13.32 | Vinyl Floor, Fireplace, W/O To Deck |
| Room 3 | Flat | Kitchen | 11.02 | 13.22 | Vinyl Floor, Window, Stainless Steel Appl |
| Room 4 | Flat | Primary B | 11.05 | 13.12 | Vinyl Floor, Window, Closet |
| Room 5 | Flat | Den | 13.12 | 7.22 | Vinyl Floor, Window |
| Washroom Type | No. of Pieces | Level |
| Washroom Type 1 | 2 | Flat |
| Washroom Type 2 | 4 | Flat |
| Washroom Type 3 | 0 | |
| Washroom Type 4 | 0 | |
| Washroom Type 5 | 0 |
| Total Area: | 0.00 |
| Approximatly Age: | 51-99 |
| Property Type: | Detached |
| Style: | Apartment |
| Exterior: | Brick |
| Garage Type: | None |
| (Parking/)Drive: | Available |
| Drive Parking Spaces: | 2 |
| Park #1 | |
| Parking Type: | Available |
| Park #2 | |
| Parking Type: | Available |
| Pool: | None |
| Laundry Access: | Coin Operated |
| Other Structures: | Storage |
| Approximatly Age: | 51-99 |
| Approximatly Square Footage: | 700-1100 |
| Property Features: | Clear View |
| CAC Included: | N |
| Water Included: | Y |
| Cabel TV Included: | N |
| Common Elements Included: | Y |
| Heat Included: | N |
| Parking Included: | Y |
| Condo Tax Included: | N |
| Building Insurance Included: | N |
| Fireplace/Stove: | Y |
| Heat Type: | Other |
| Central Air Conditioning: | Wall Unit(s |
| Central Vac: | N |
| Laundry Level: | Syste |
| Ensuite Laundry: | F |
| Elevator Lift: | False |
| Sewers: | Septic |
| Utilities-Cable: | A |
| Utilities-Hydro: | Y |
| Although the information displayed is believed to be accurate, no warranties or representations are made of any kind. |
| ROYAL LEPAGE REALTY CENTRE |
|
|

Paul Sanghera
Sales Representative
Dir:
416.877.3047
Bus:
905-272-5000
Fax:
905-270-0047
| Book Showing | Email a Friend |
Jump To:
At a Glance:
| Type: | Freehold - Detached |
| Area: | Halton |
| Municipality: | Milton |
| Neighbourhood: | 1039 - MI Rural Milton |
| Style: | Apartment |
| Approximate Age: | 51-99 |
| Beds: | 1+1 |
| Baths: | 2 |
| Fireplace: | Y |
| Pool: | None |
Locatin Map:

