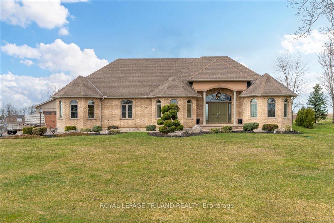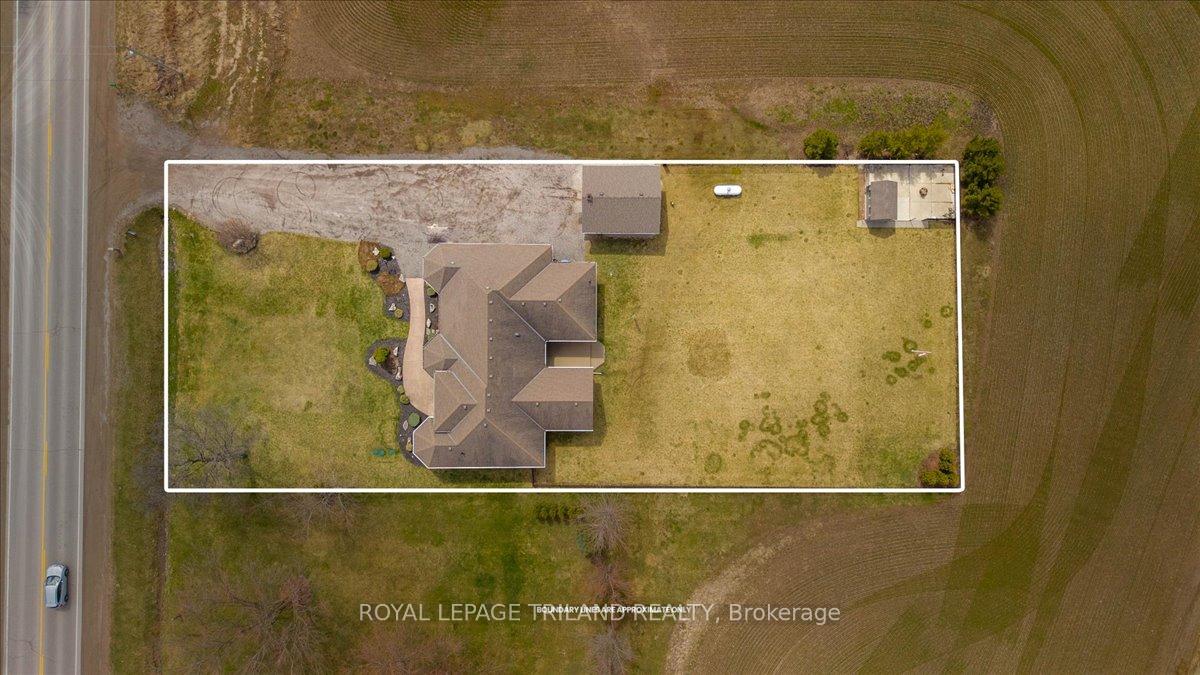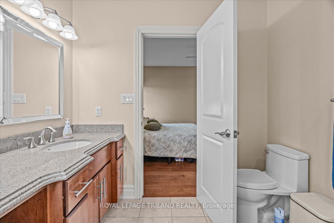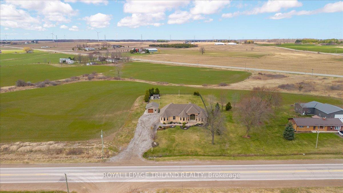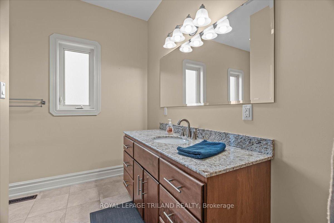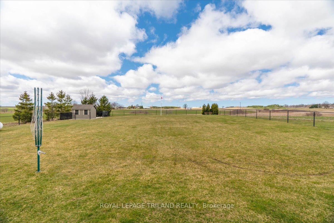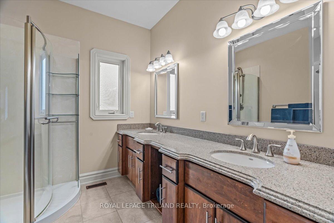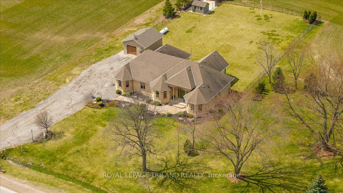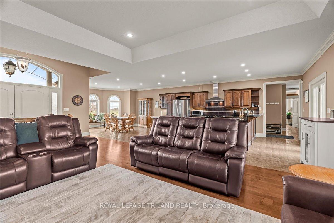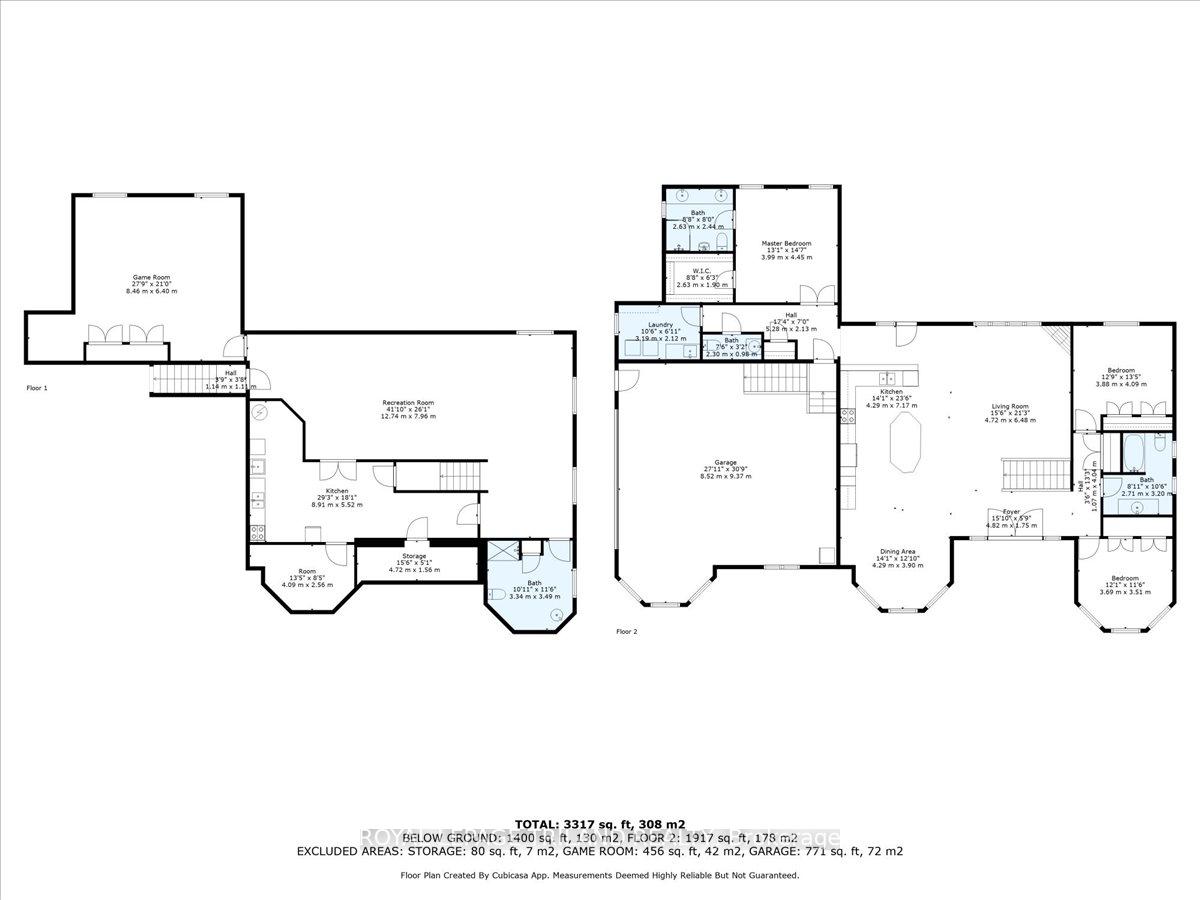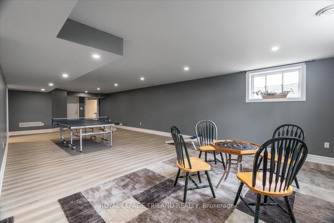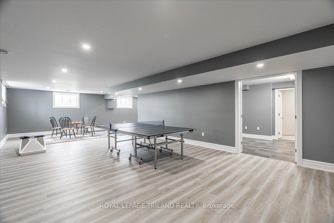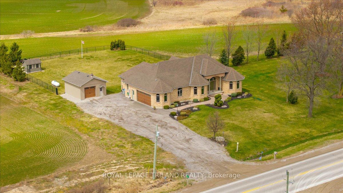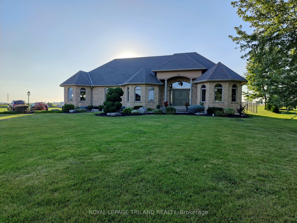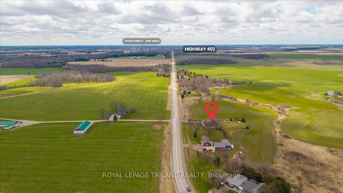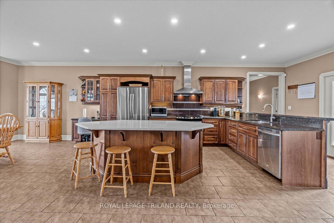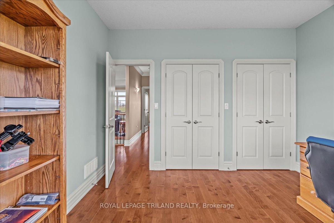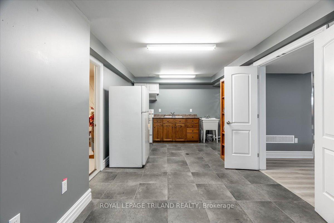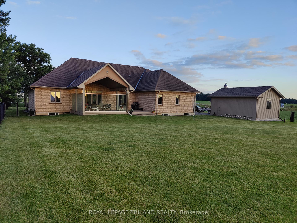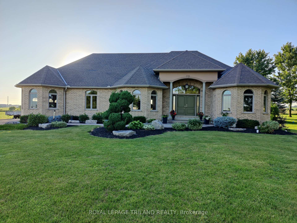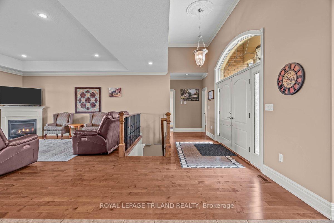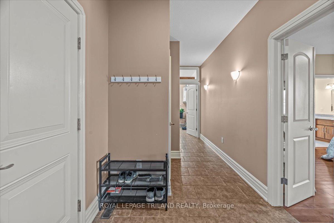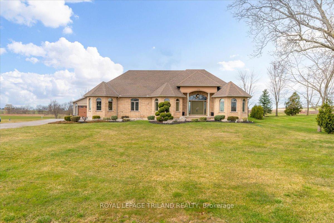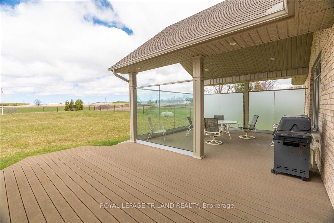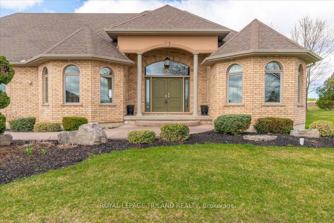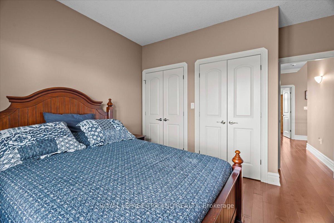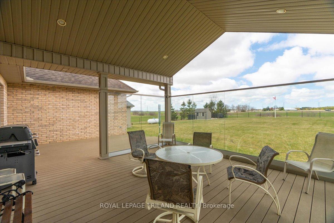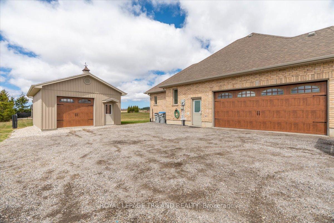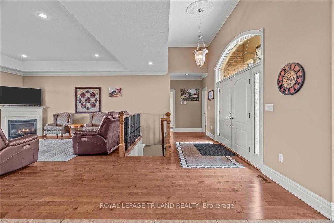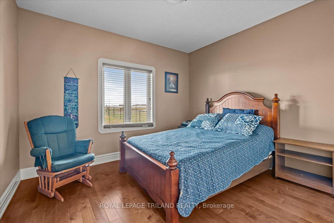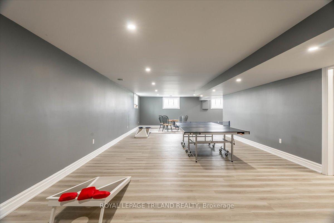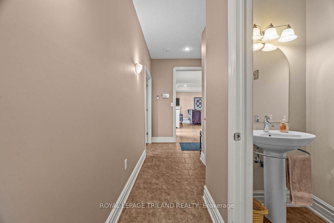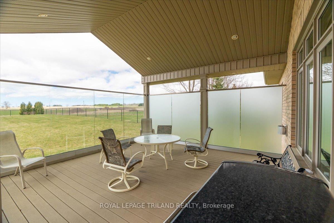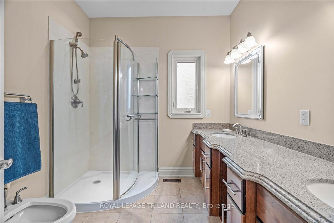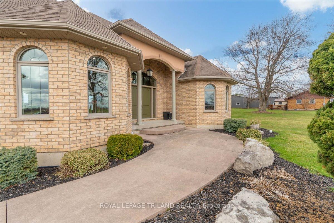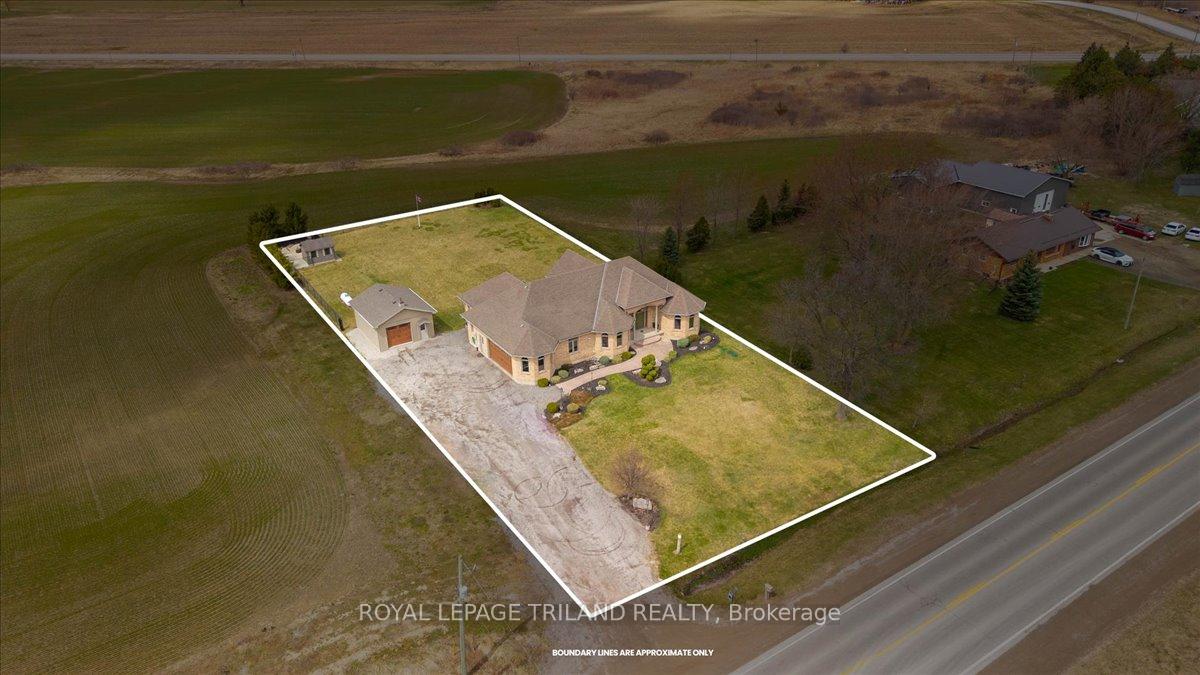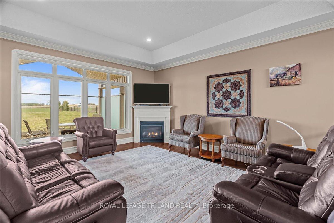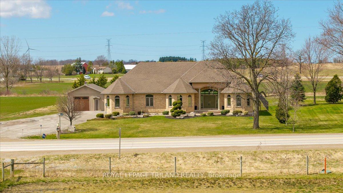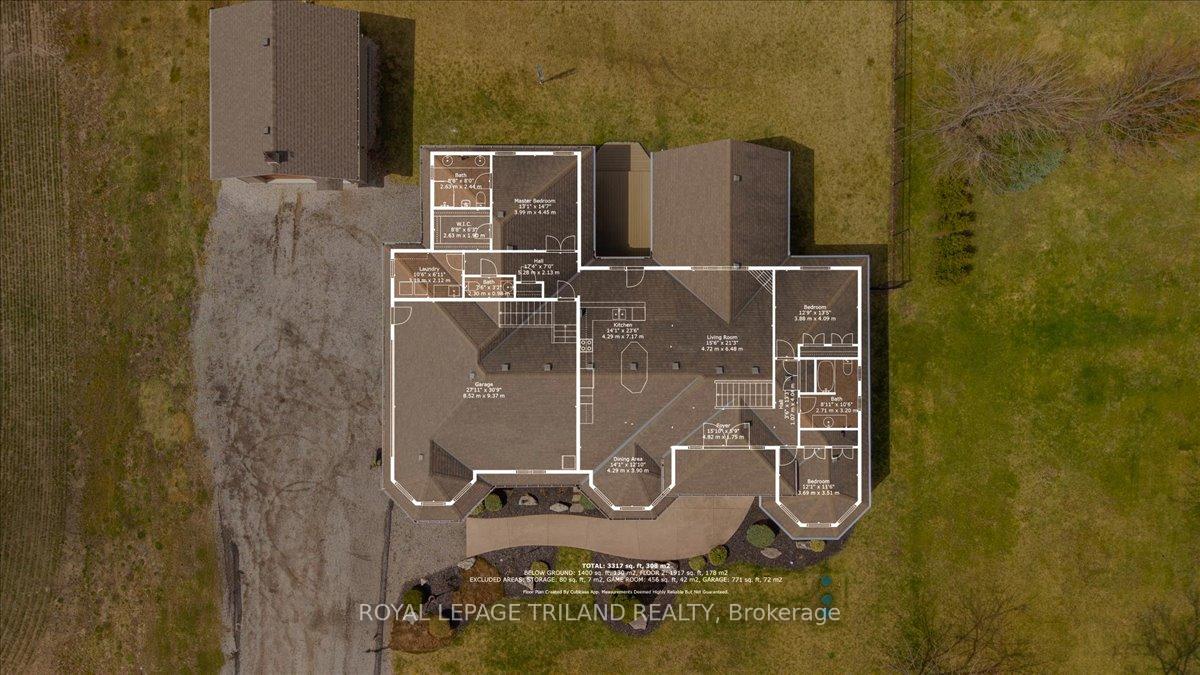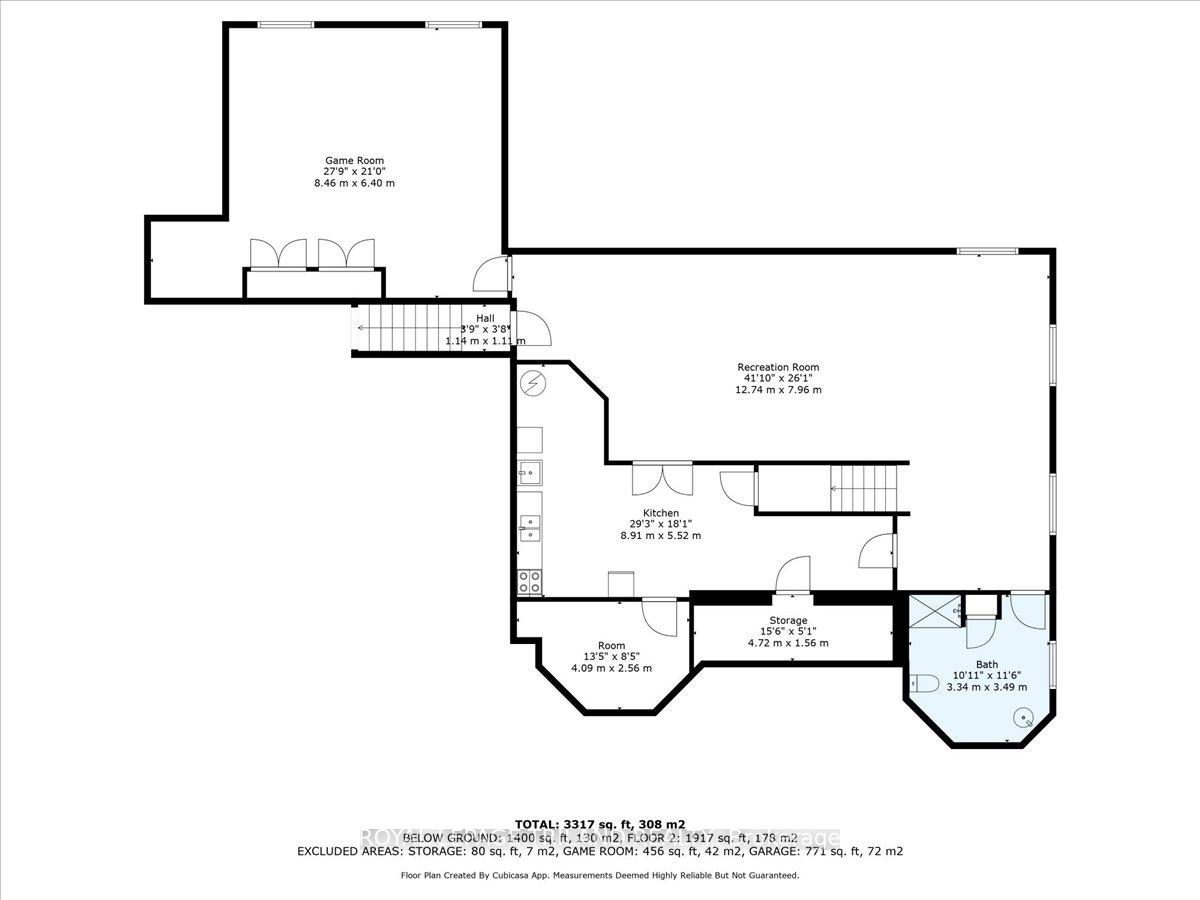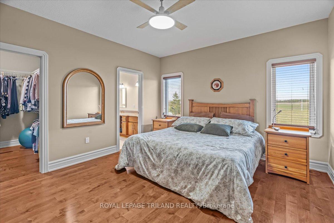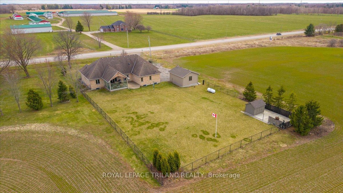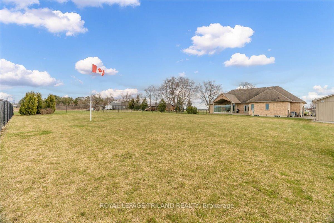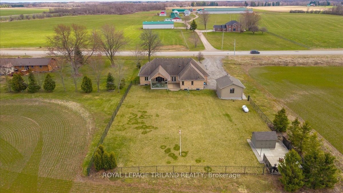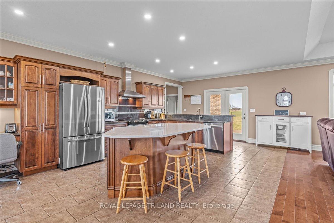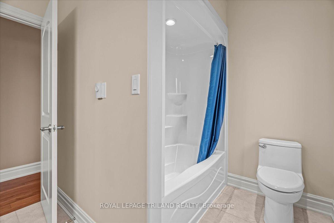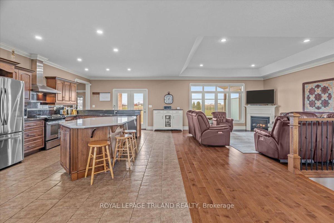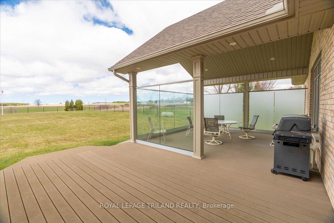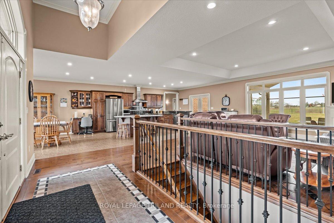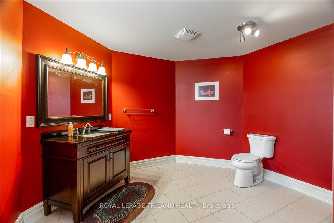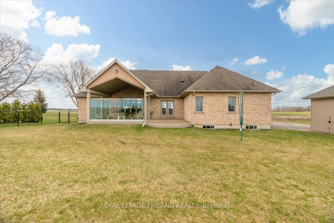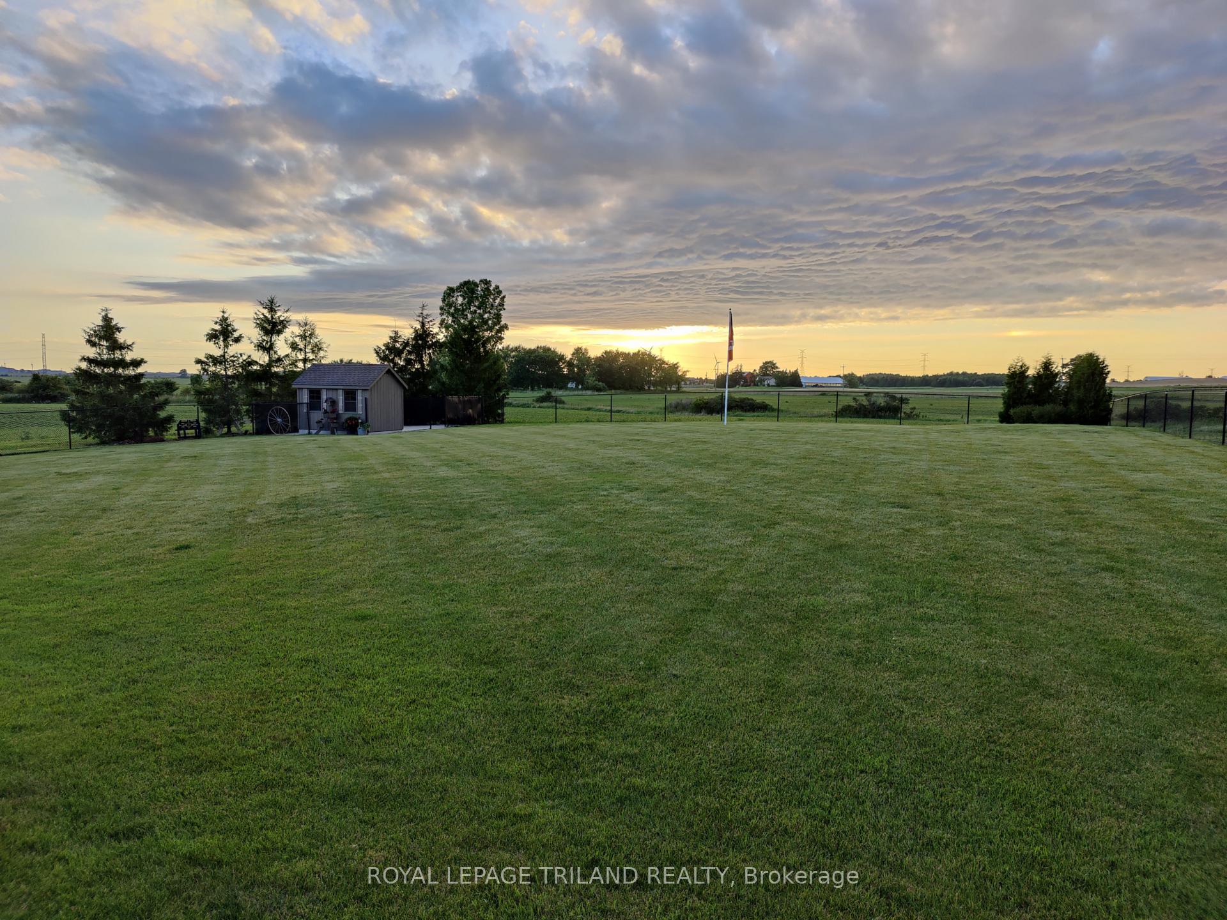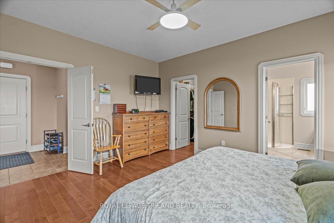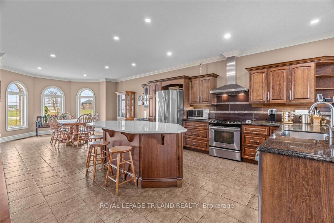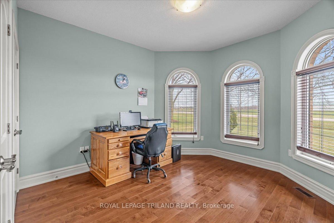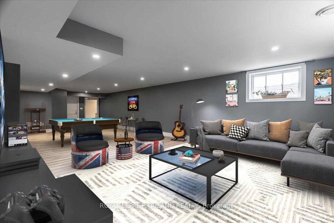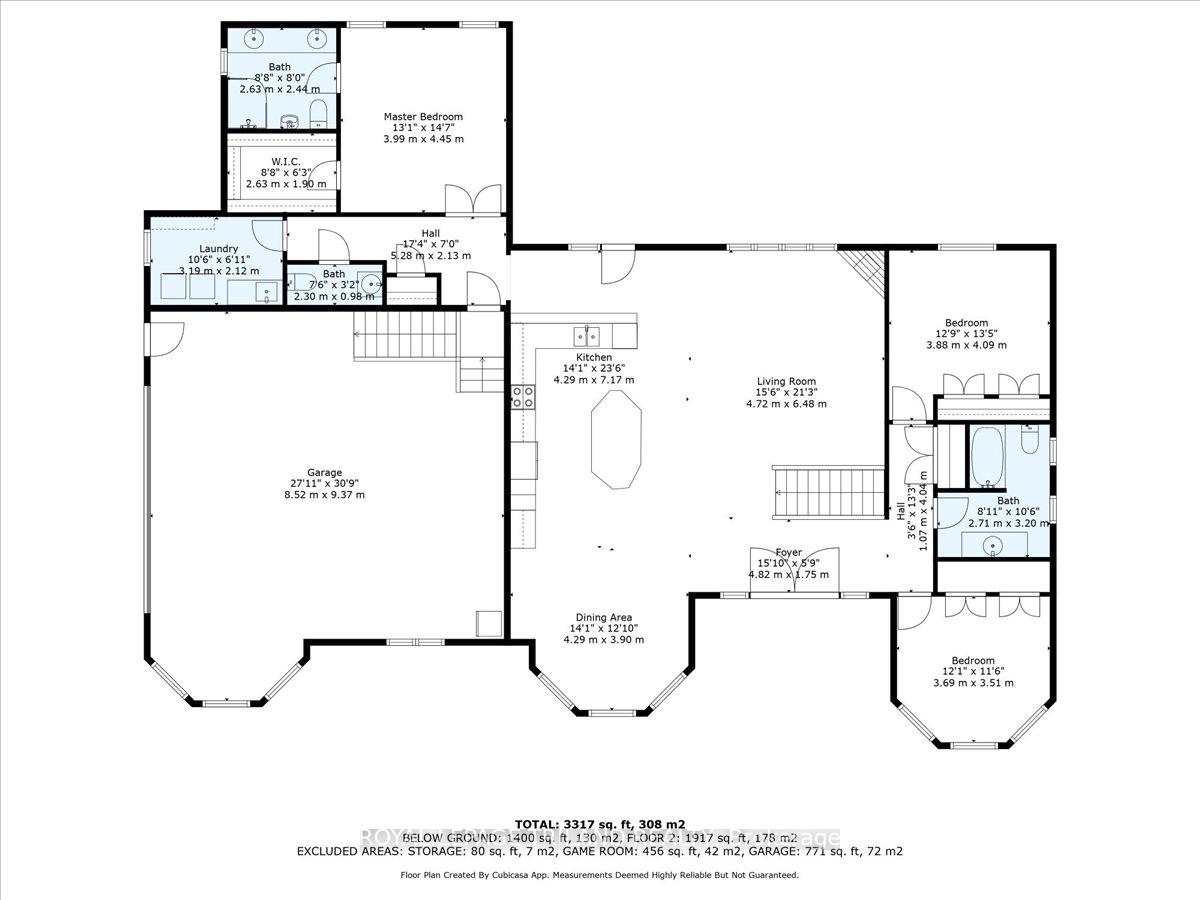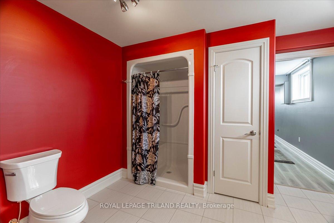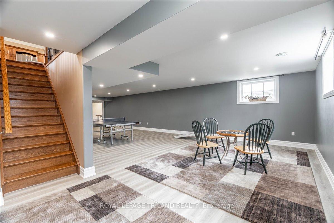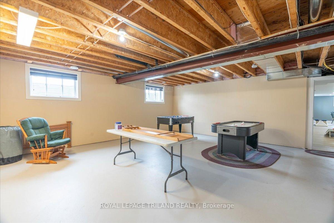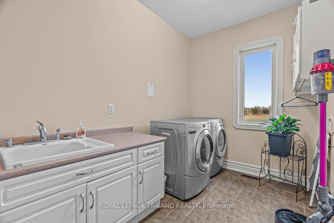$1,099,000
Available - For Sale
Listing ID: X12094765
9416 Hickory Driv , Adelaide Metcalfe, N7G 3H6, Middlesex
| Discover peaceful country living in this charming 3-bedroom, 4-bathroom home nestled on a generous .71-acre lot in a prime rural setting just minutes from Strathroy's amenities. The home (built in 2010) features a stunning open-concept design where living, dining, and kitchen areas flow seamlessly together. Living room features gas (propane) fireplace, coffered ceiling, and bright windows overlooking the rear yard. Primary bedroom boasts a luxurious ensuite bathroom with in-floor heating, and walk-in closet. Two additional bedrooms on this floor plus a 4pc bathroom makes the home ideal for families or guests alike. The lower level of the home expands your living space with an oversized family and games room, second kitchen, cold storage, a generous three-piece bathroom, and potential for a fourth bedroom! Outdoor enjoyment awaits on the beautiful composite deck with glass surround, complemented by a fully fenced yard. Storage options abound with an attached two-car garage featuring basement walkout access, plus a detached insulated garage/workshop (built in 2018) and garden shed with concrete pad. This property offers the perfect blend of country tranquility and convenient accessibility - just minutes from Strathroy and highway access for short commute to London. |
| Price | $1,099,000 |
| Taxes: | $6167.68 |
| Assessment Year: | 2024 |
| Occupancy: | Owner |
| Address: | 9416 Hickory Driv , Adelaide Metcalfe, N7G 3H6, Middlesex |
| Acreage: | .50-1.99 |
| Directions/Cross Streets: | Egremont Dr and Hickory Dr |
| Rooms: | 7 |
| Rooms +: | 4 |
| Bedrooms: | 3 |
| Bedrooms +: | 0 |
| Family Room: | T |
| Basement: | Full, Partially Fi |
| Level/Floor | Room | Length(ft) | Width(ft) | Descriptions | |
| Room 1 | Main | Foyer | 15.81 | 5.74 | |
| Room 2 | Main | Living Ro | 15.48 | 21.25 | |
| Room 3 | Main | Kitchen | 14.07 | 23.52 | |
| Room 4 | Main | Dining Ro | 14.07 | 12.79 | Combined w/Kitchen |
| Room 5 | Main | Primary B | 13.09 | 14.6 | Walk-In Closet(s) |
| Room 6 | Main | Bathroom | 8.63 | 8 | 5 Pc Ensuite |
| Room 7 | Main | Bedroom | 12.73 | 13.42 | Double Closet |
| Room 8 | Main | Bedroom | 12.1 | 11.51 | Double Closet |
| Room 9 | Main | Bathroom | 10.46 | 6.95 | |
| Room 10 | Main | Bathroom | 8.89 | 10.5 | 4 Pc Bath |
| Room 11 | 7.54 | 3.21 | 2 Pc Bath | ||
| Room 12 | Lower | Kitchen | 29.22 | 18.11 | |
| Room 13 | Lower | Recreatio | 41.79 | 26.11 | |
| Room 14 | Lower | Game Room | 27.75 | 20.99 | |
| Room 15 | Lower | Bathroom | 10.96 | 11.45 | 3 Pc Bath |
| Washroom Type | No. of Pieces | Level |
| Washroom Type 1 | 5 | Main |
| Washroom Type 2 | 4 | Main |
| Washroom Type 3 | 3 | Lower |
| Washroom Type 4 | 2 | Main |
| Washroom Type 5 | 0 |
| Total Area: | 0.00 |
| Approximatly Age: | 6-15 |
| Property Type: | Detached |
| Style: | Bungalow |
| Exterior: | Brick |
| Garage Type: | Attached |
| Drive Parking Spaces: | 10 |
| Pool: | None |
| Other Structures: | Additional Gar |
| Approximatly Age: | 6-15 |
| Approximatly Square Footage: | 1500-2000 |
| Property Features: | Fenced Yard, School Bus Route |
| CAC Included: | N |
| Water Included: | N |
| Cabel TV Included: | N |
| Common Elements Included: | N |
| Heat Included: | N |
| Parking Included: | N |
| Condo Tax Included: | N |
| Building Insurance Included: | N |
| Fireplace/Stove: | Y |
| Heat Type: | Forced Air |
| Central Air Conditioning: | Central Air |
| Central Vac: | N |
| Laundry Level: | Syste |
| Ensuite Laundry: | F |
| Elevator Lift: | False |
| Sewers: | Septic |
| Water: | Drilled W |
| Water Supply Types: | Drilled Well |
| Utilities-Cable: | A |
| Utilities-Hydro: | Y |
$
%
Years
This calculator is for demonstration purposes only. Always consult a professional
financial advisor before making personal financial decisions.
| Although the information displayed is believed to be accurate, no warranties or representations are made of any kind. |
| ROYAL LEPAGE TRILAND REALTY |
|
|

Paul Sanghera
Sales Representative
Dir:
416.877.3047
Bus:
905-272-5000
Fax:
905-270-0047
| Virtual Tour | Book Showing | Email a Friend |
Jump To:
At a Glance:
| Type: | Freehold - Detached |
| Area: | Middlesex |
| Municipality: | Adelaide Metcalfe |
| Neighbourhood: | Rural Adelaide Metcalfe |
| Style: | Bungalow |
| Approximate Age: | 6-15 |
| Tax: | $6,167.68 |
| Beds: | 3 |
| Baths: | 4 |
| Fireplace: | Y |
| Pool: | None |
Locatin Map:
Payment Calculator:

