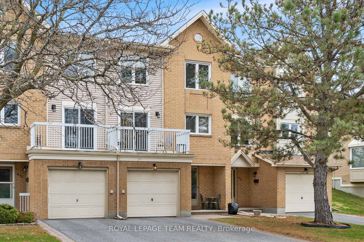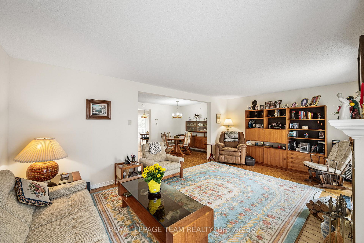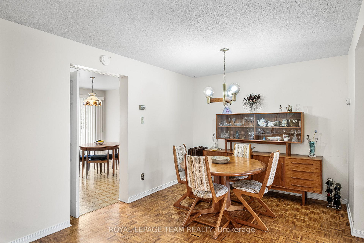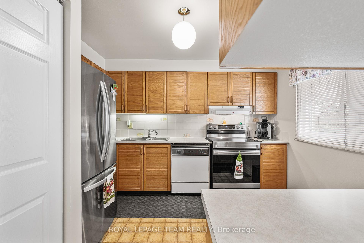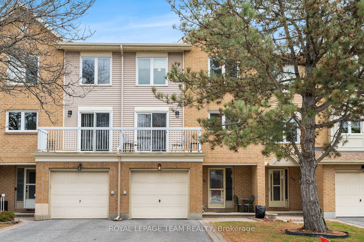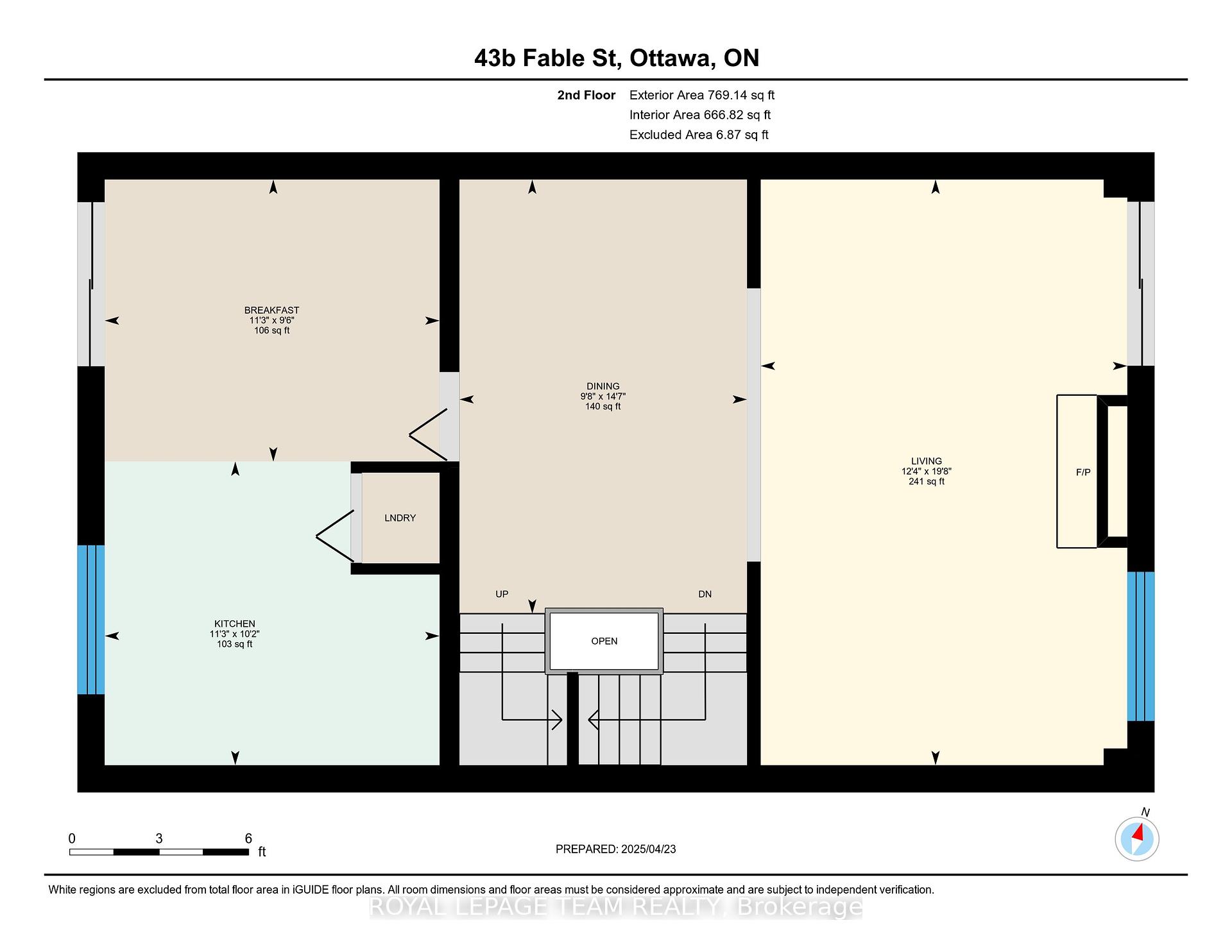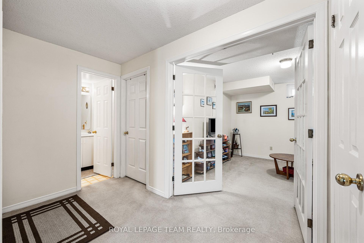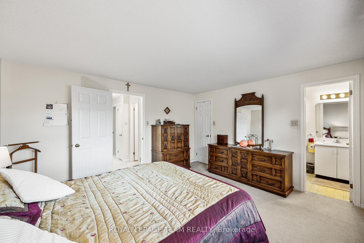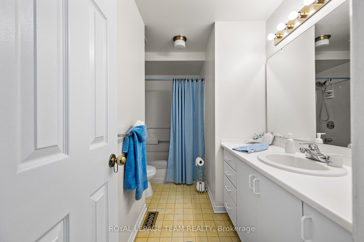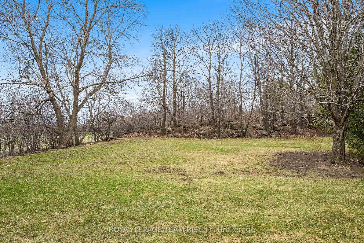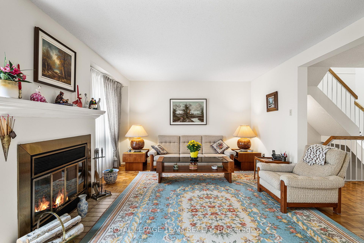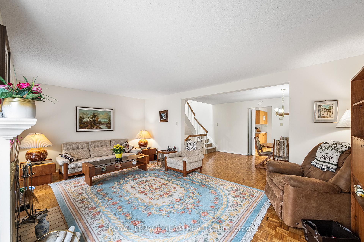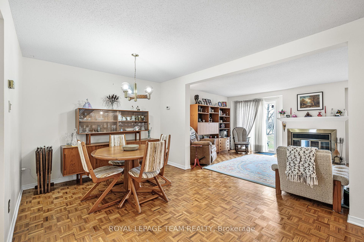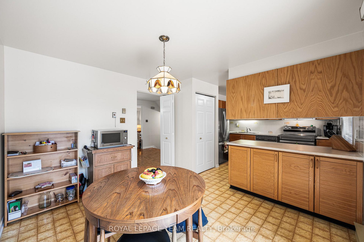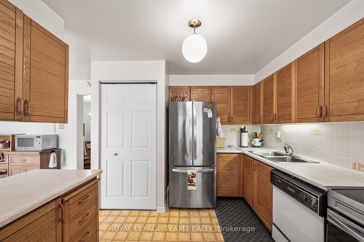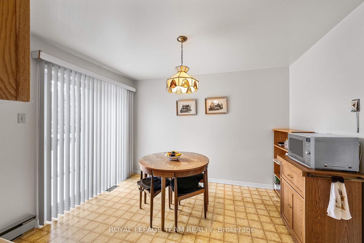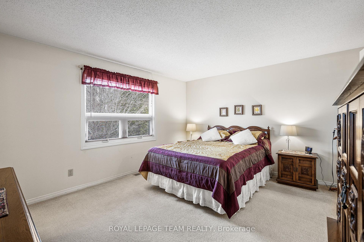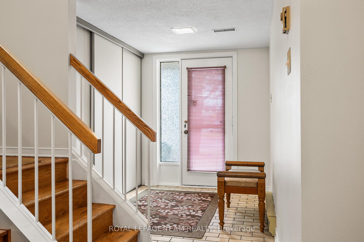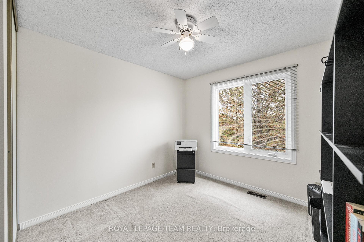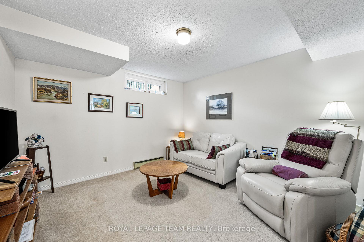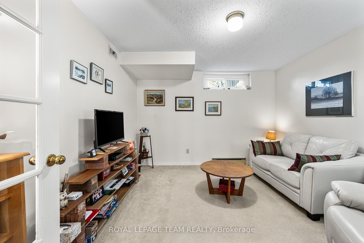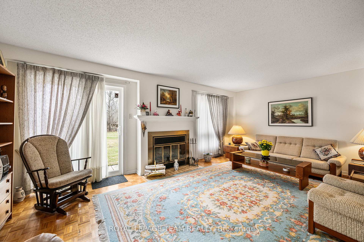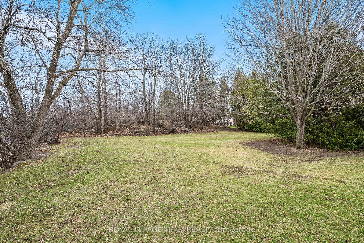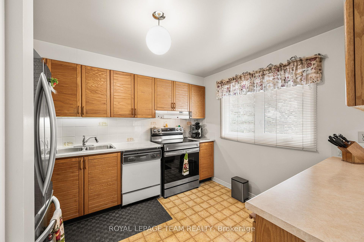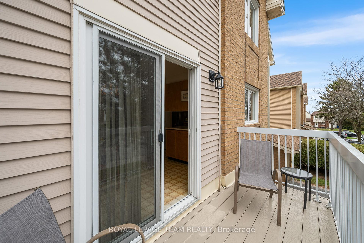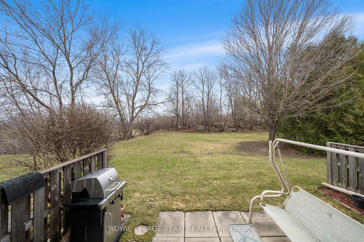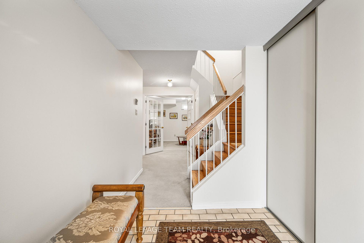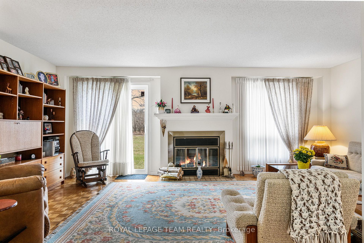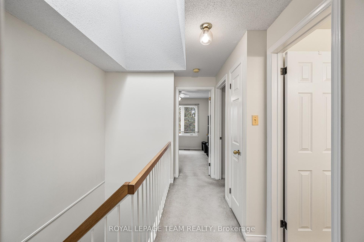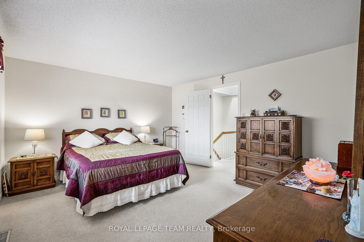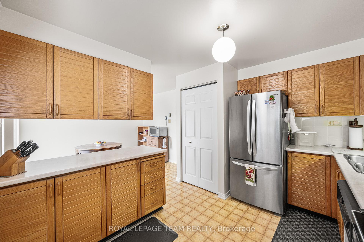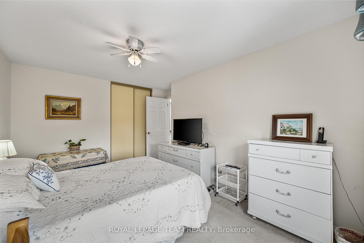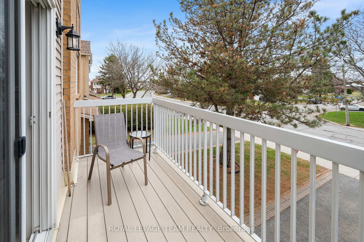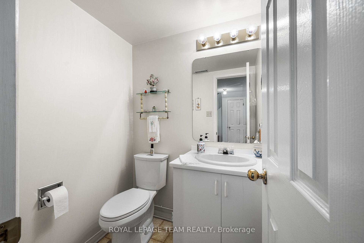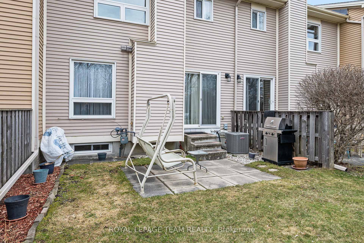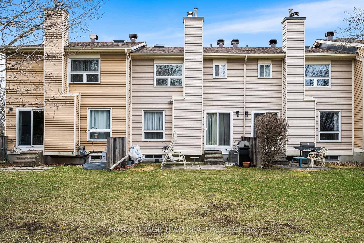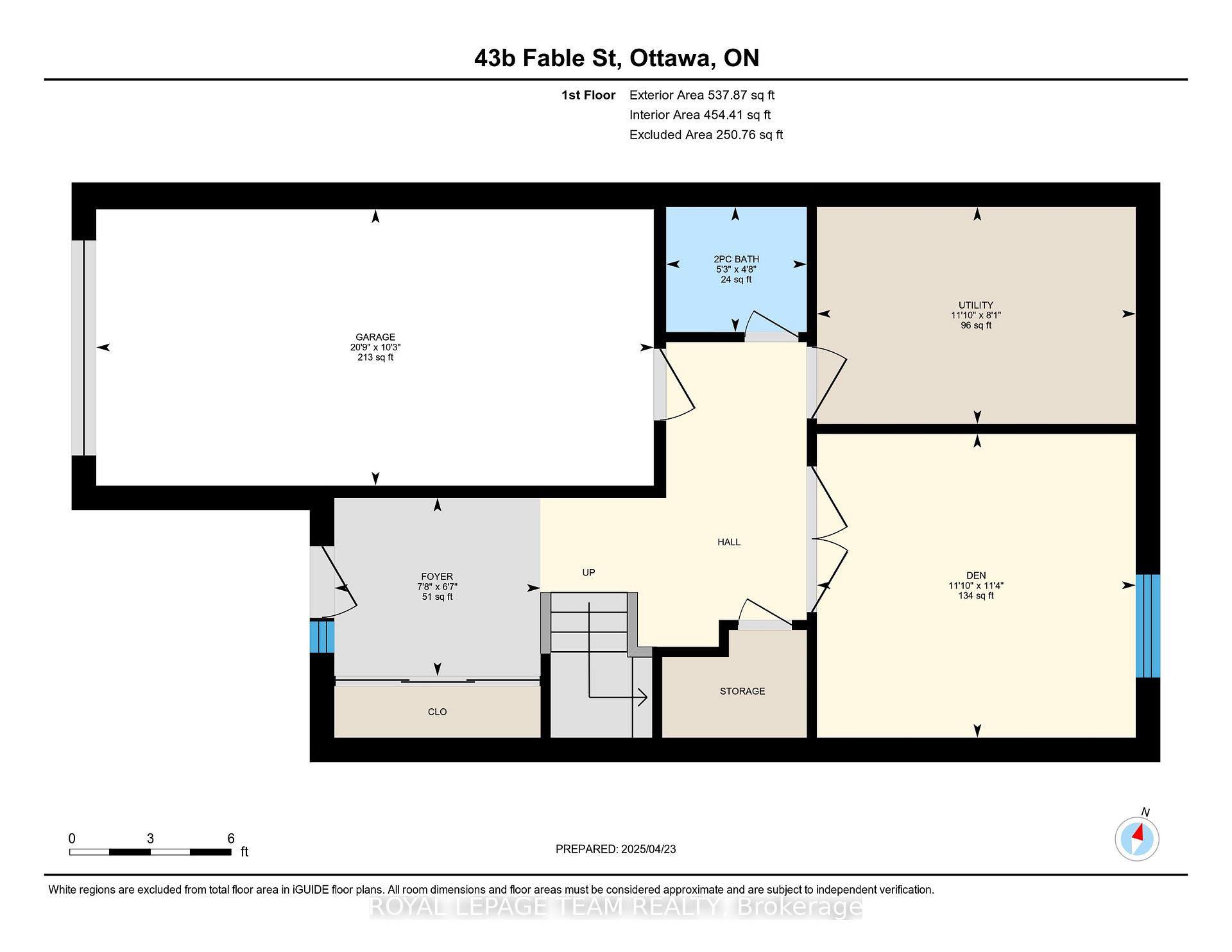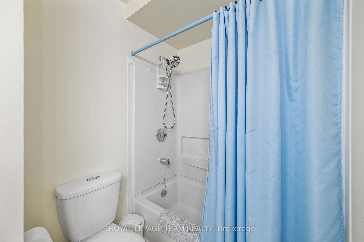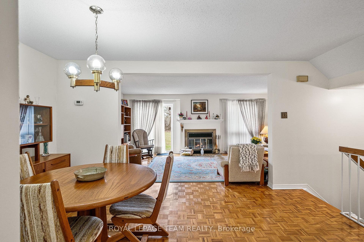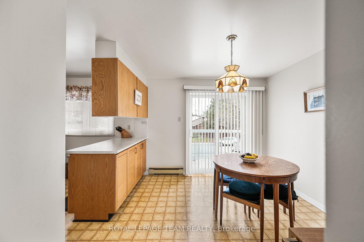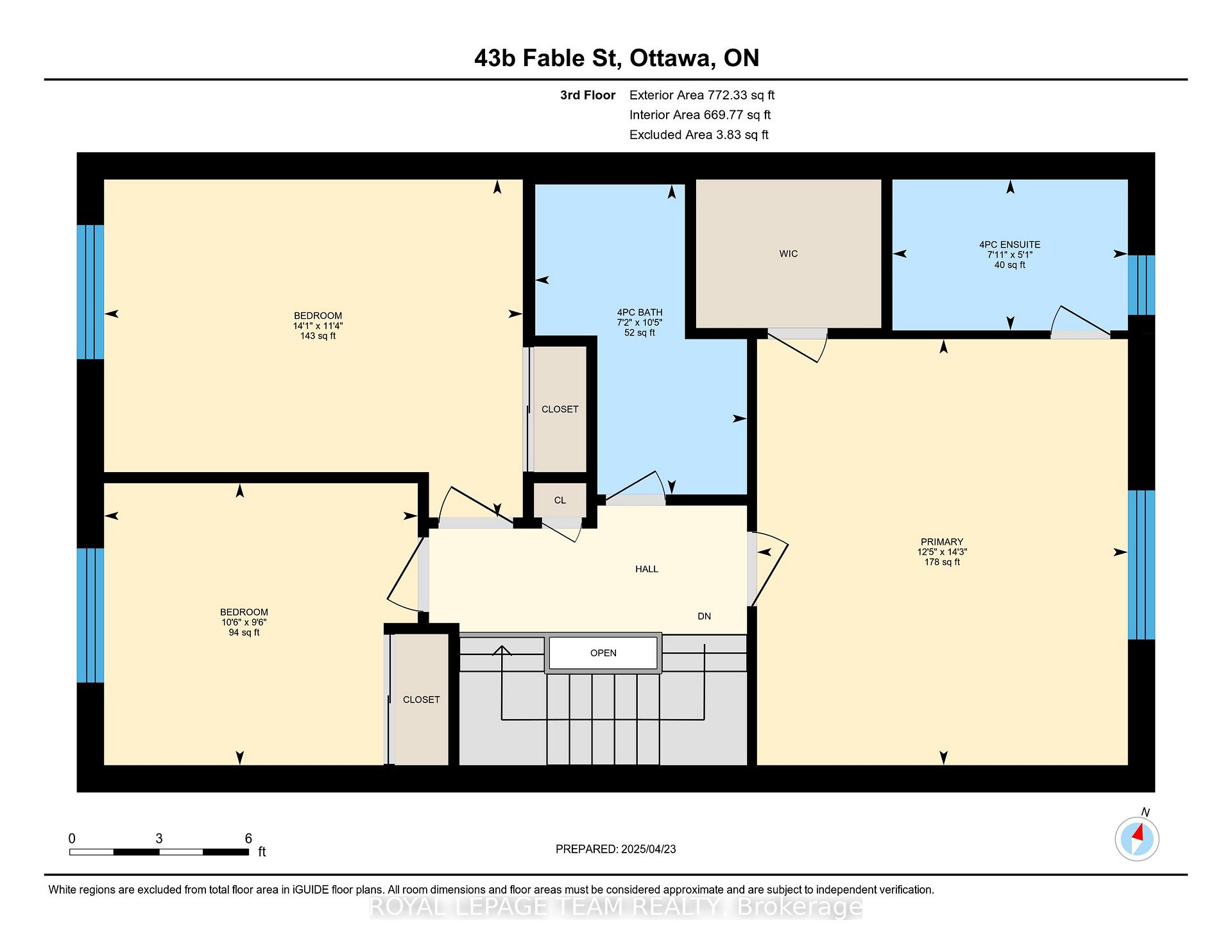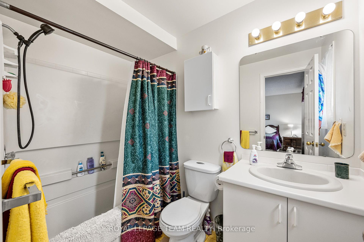$509,000
Available - For Sale
Listing ID: X12102031
43B Fable Stre , Barrhaven, K2J 3K4, Ottawa
| 43B Fable Street is a 3 bedroom, 3 bathroom home which is conveniently located close to The Walter Baker Recreation Centre, The Library, Schools, Parks and Transit. It's bright, spacious and has the added bonus of an open backyard with no rear neighbours. Approximately 1850 sq. ft. of living space is neutrally decorated. The main floor offers a larger Foyer, Den/Family room, 2 pc Powder room, Storage, Utility room and inside access to the Garage. The 2nd level has open concept Living/Dining Rooms with a fireplace. Patio doors access the magnificent back Garden. The large Eat-In Kitchen has a west facing balcony. The Laundry is conveniently in the Kitchen behind doors. The 3rd floor has a roomy Primary Bedroom with a 4pc Ensuite and Walk-In Closet. Two additonal Bedrooms, a 4pc Bath and a Linen Closet complete this level. All the appliances, BBQ and window coverings are included. The condo fee includes exterior maintenance, laneway snow removal, landscaping and building insurance. You can't beat the value at approximately $275.00 a sq. ft. |
| Price | $509,000 |
| Taxes: | $2966.00 |
| Assessment Year: | 2025 |
| Occupancy: | Owner |
| Address: | 43B Fable Stre , Barrhaven, K2J 3K4, Ottawa |
| Postal Code: | K2J 3K4 |
| Province/State: | Ottawa |
| Directions/Cross Streets: | Jockvale and Malvern |
| Level/Floor | Room | Length(ft) | Width(ft) | Descriptions | |
| Room 1 | Ground | Den | 11.09 | 11.02 | |
| Room 2 | Ground | Foyer | 7.08 | 6.07 | Access To Garage |
| Room 3 | Second | Living Ro | 19.09 | 12.04 | Fireplace |
| Room 4 | Second | Dining Ro | 14.07 | 9.09 | |
| Room 5 | Second | Kitchen | 19.09 | 11.02 | Balcony, Combined w/Laundry, Eat-in Kitchen |
| Room 6 | Third | Primary B | 14.04 | 12.04 | 4 Pc Bath, Walk-In Closet(s) |
| Room 7 | Third | Bedroom 2 | 14.01 | 11.02 | Double Closet |
| Room 8 | Third | Bedroom 3 | 10.07 | 9.05 | Double Closet |
| Washroom Type | No. of Pieces | Level |
| Washroom Type 1 | 4 | Third |
| Washroom Type 2 | 4 | Third |
| Washroom Type 3 | 2 | Ground |
| Washroom Type 4 | 0 | |
| Washroom Type 5 | 0 |
| Total Area: | 0.00 |
| Approximatly Age: | 31-50 |
| Washrooms: | 3 |
| Heat Type: | Forced Air |
| Central Air Conditioning: | Central Air |
$
%
Years
This calculator is for demonstration purposes only. Always consult a professional
financial advisor before making personal financial decisions.
| Although the information displayed is believed to be accurate, no warranties or representations are made of any kind. |
| ROYAL LEPAGE TEAM REALTY |
|
|

Paul Sanghera
Sales Representative
Dir:
416.877.3047
Bus:
905-272-5000
Fax:
905-270-0047
| Virtual Tour | Book Showing | Email a Friend |
Jump To:
At a Glance:
| Type: | Com - Condo Townhouse |
| Area: | Ottawa |
| Municipality: | Barrhaven |
| Neighbourhood: | 7701 - Barrhaven - Pheasant Run |
| Style: | 3-Storey |
| Approximate Age: | 31-50 |
| Tax: | $2,966 |
| Maintenance Fee: | $441.5 |
| Beds: | 3 |
| Baths: | 3 |
| Fireplace: | Y |
Locatin Map:
Payment Calculator:

