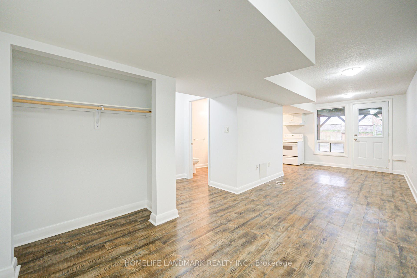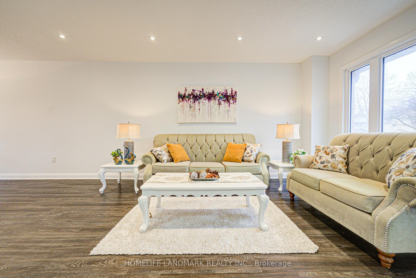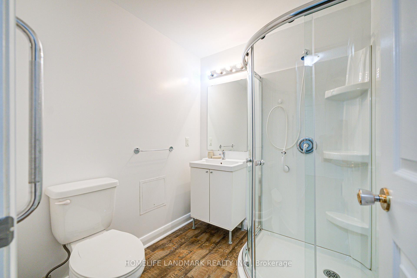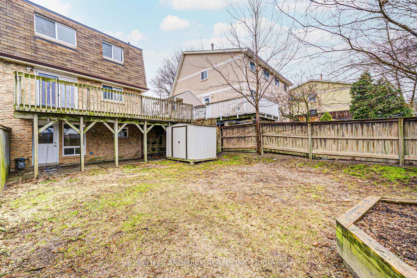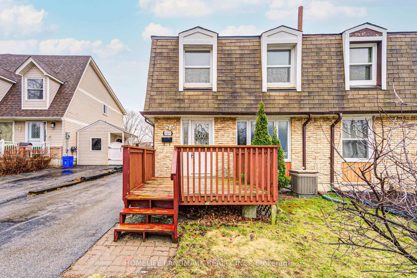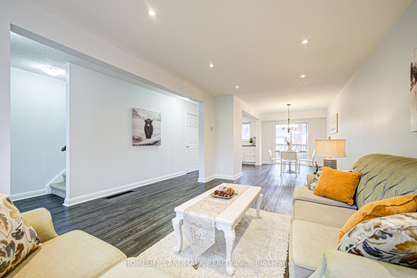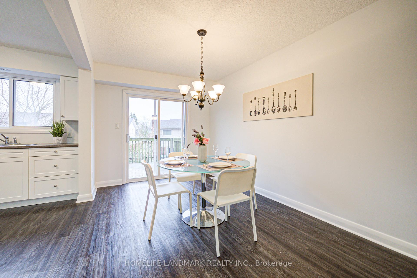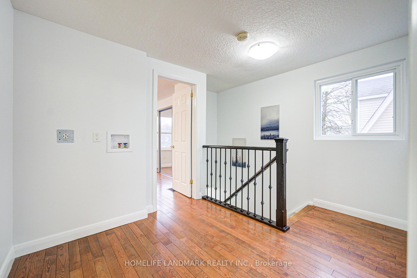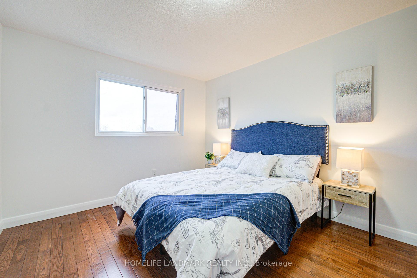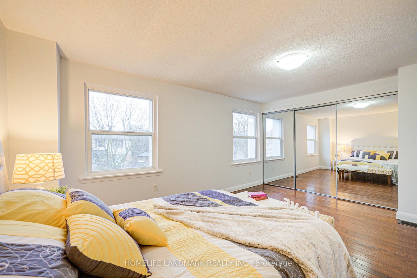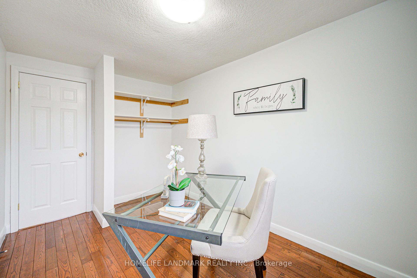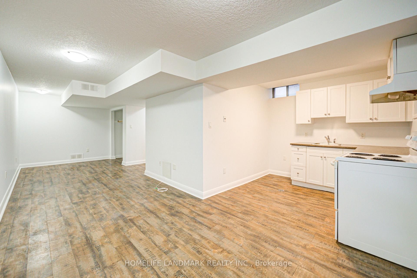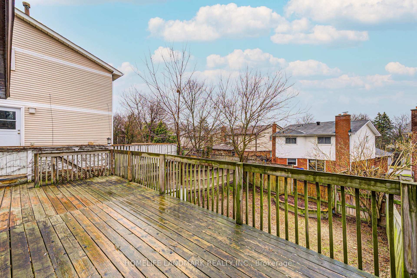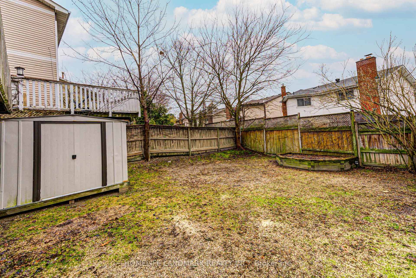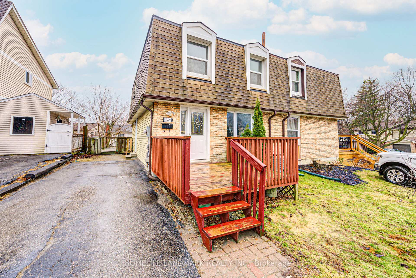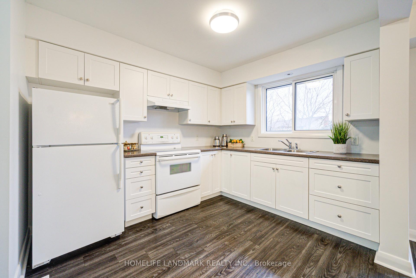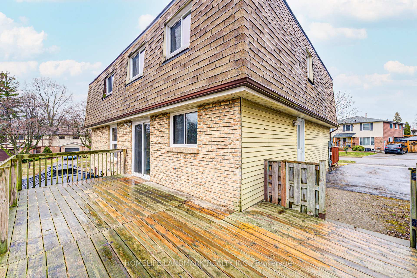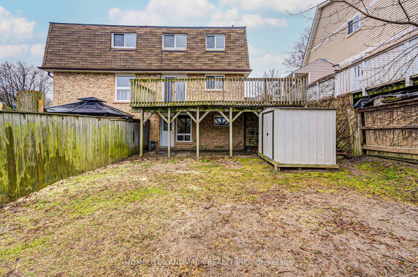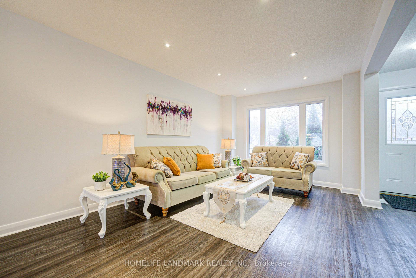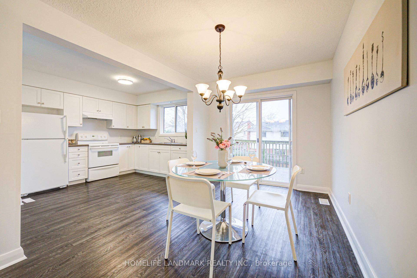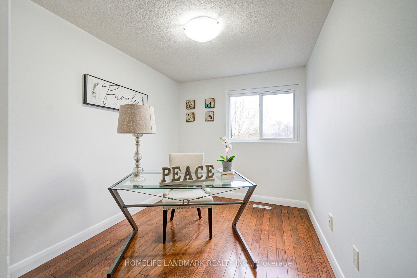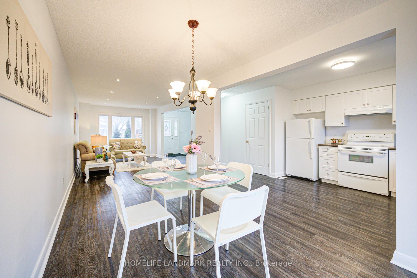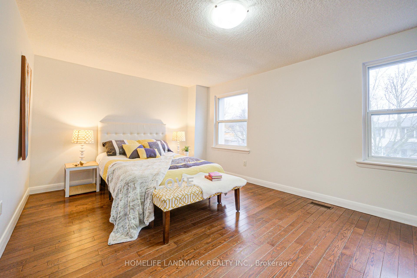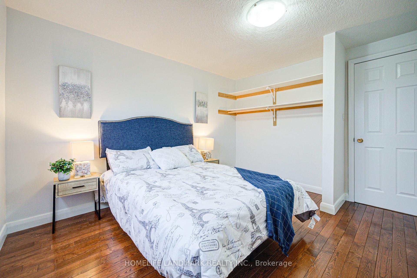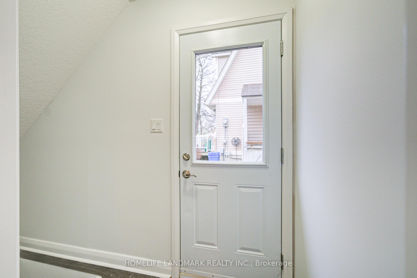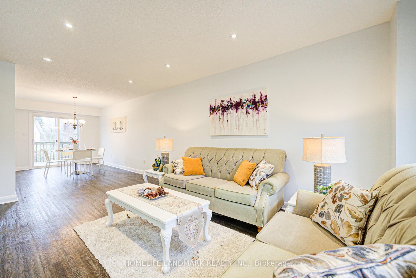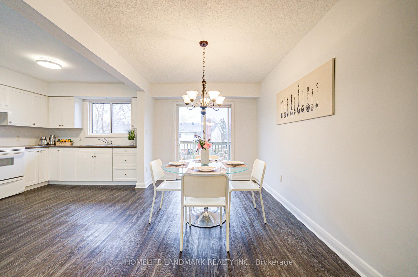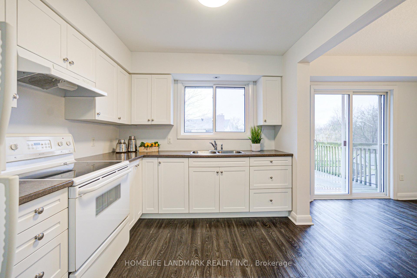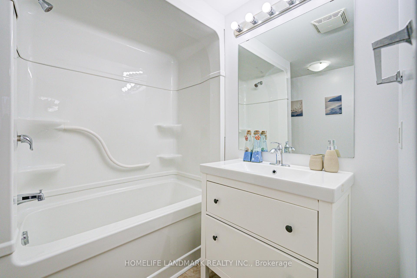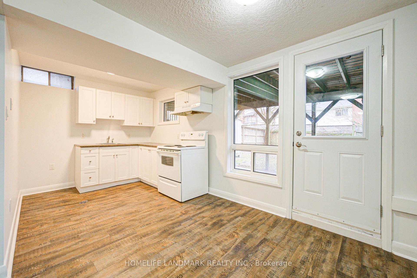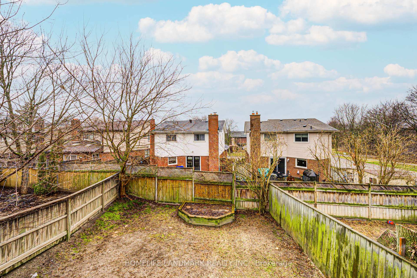$599,900
Available - For Sale
Listing ID: E12102011
489 Lancelot Cres , Oshawa, L1K 1J9, Durham
| Do not miss this beautiful semi-detached located on a quiet crescent in a family oriented Eastdale neighbourhood. Open concept main floor with a spacious living room, walkout to an enormous deck with sunny southern exposure. Second floor offers spacious bedrooms with large windows and closets. Finished basement with a separate side entrance and direct walk-out to backyard; completed with a kitchen, a 3-pc bathroom and a recreation room makes it a perfect in-law suite or could provide potential rental income to help supplement mortgage payments. Many recent upgrades (200 amp electric panel, furnace, central air conditioner replaced in 2020, washer and dryer replaced in 2022, freshly painted, updated lighting). Convenient location, natural trails across the street, minutes walk to school, supermarket, Rossland Square Mall and parks. Easy access to Hwy 401, 407 and 418. |
| Price | $599,900 |
| Taxes: | $4409.76 |
| Occupancy: | Owner |
| Address: | 489 Lancelot Cres , Oshawa, L1K 1J9, Durham |
| Directions/Cross Streets: | Wilson Rd and Hillcroft St |
| Rooms: | 8 |
| Bedrooms: | 3 |
| Bedrooms +: | 1 |
| Family Room: | F |
| Basement: | Walk-Out, Separate Ent |
| Level/Floor | Room | Length(ft) | Width(ft) | Descriptions | |
| Room 1 | Ground | Living Ro | 17.38 | 10.82 | Picture Window, Pot Lights |
| Room 2 | Ground | Dining Ro | 14.1 | 8.86 | South View, W/O To Patio |
| Room 3 | Ground | Kitchen | 13.78 | 8.86 | |
| Room 4 | Second | Primary B | 18.37 | 11.48 | Large Closet, Large Window, Hardwood Floor |
| Room 5 | Second | Bedroom | 12.14 | 10.17 | Hardwood Floor, South View, Large Window |
| Room 6 | Second | Bedroom | 12.14 | 7.87 | Overlooks Backyard, South View, Closet |
| Room 7 | Basement | Great Roo | 25.91 | 9.84 | Closet, Open Concept, Walk-Out |
| Room 8 | Basement | Kitchen | 16.4 | 8.53 |
| Washroom Type | No. of Pieces | Level |
| Washroom Type 1 | 4 | Second |
| Washroom Type 2 | 3 | Basement |
| Washroom Type 3 | 0 | |
| Washroom Type 4 | 0 | |
| Washroom Type 5 | 0 |
| Total Area: | 0.00 |
| Property Type: | Semi-Detached |
| Style: | 2-Storey |
| Exterior: | Brick Front |
| Garage Type: | None |
| (Parking/)Drive: | Private |
| Drive Parking Spaces: | 3 |
| Park #1 | |
| Parking Type: | Private |
| Park #2 | |
| Parking Type: | Private |
| Pool: | None |
| Approximatly Square Footage: | 1100-1500 |
| CAC Included: | N |
| Water Included: | N |
| Cabel TV Included: | N |
| Common Elements Included: | N |
| Heat Included: | N |
| Parking Included: | N |
| Condo Tax Included: | N |
| Building Insurance Included: | N |
| Fireplace/Stove: | N |
| Heat Type: | Forced Air |
| Central Air Conditioning: | Central Air |
| Central Vac: | N |
| Laundry Level: | Syste |
| Ensuite Laundry: | F |
| Sewers: | Sewer |
$
%
Years
This calculator is for demonstration purposes only. Always consult a professional
financial advisor before making personal financial decisions.
| Although the information displayed is believed to be accurate, no warranties or representations are made of any kind. |
| HOMELIFE LANDMARK REALTY INC. |
|
|

Paul Sanghera
Sales Representative
Dir:
416.877.3047
Bus:
905-272-5000
Fax:
905-270-0047
| Virtual Tour | Book Showing | Email a Friend |
Jump To:
At a Glance:
| Type: | Freehold - Semi-Detached |
| Area: | Durham |
| Municipality: | Oshawa |
| Neighbourhood: | Eastdale |
| Style: | 2-Storey |
| Tax: | $4,409.76 |
| Beds: | 3+1 |
| Baths: | 2 |
| Fireplace: | N |
| Pool: | None |
Locatin Map:
Payment Calculator:


