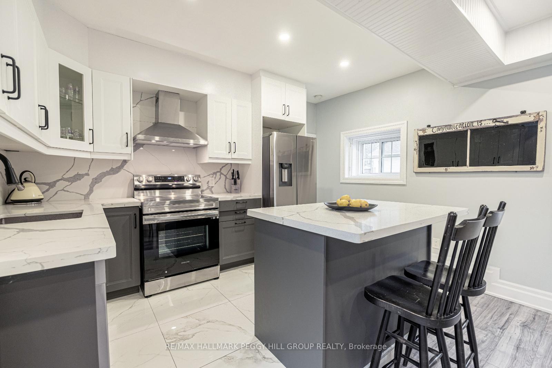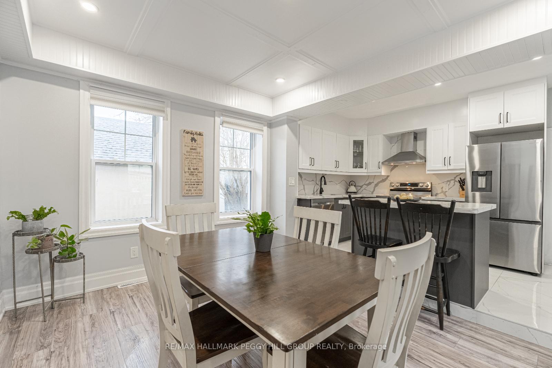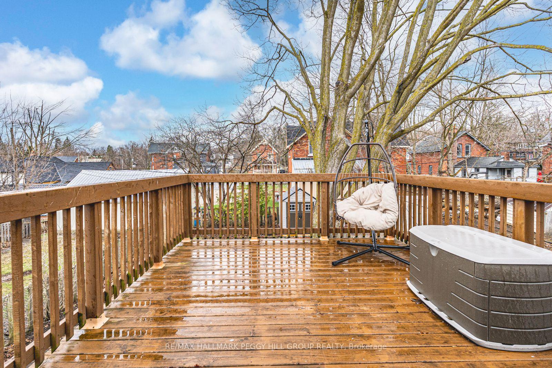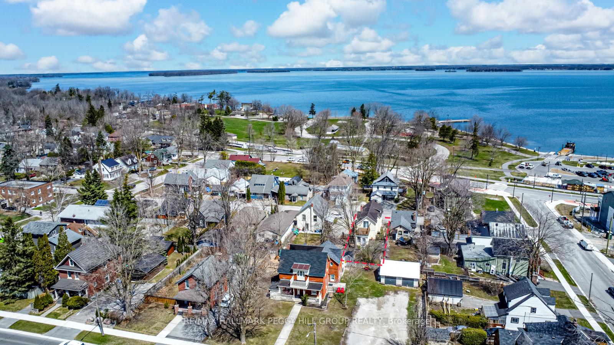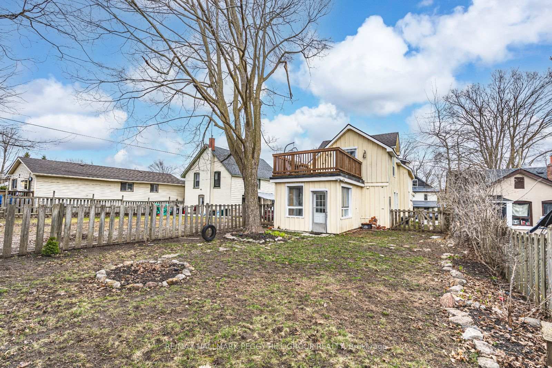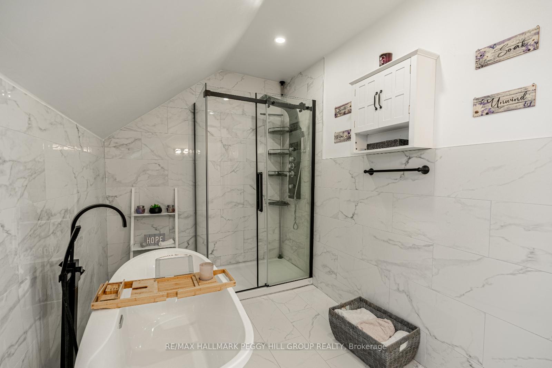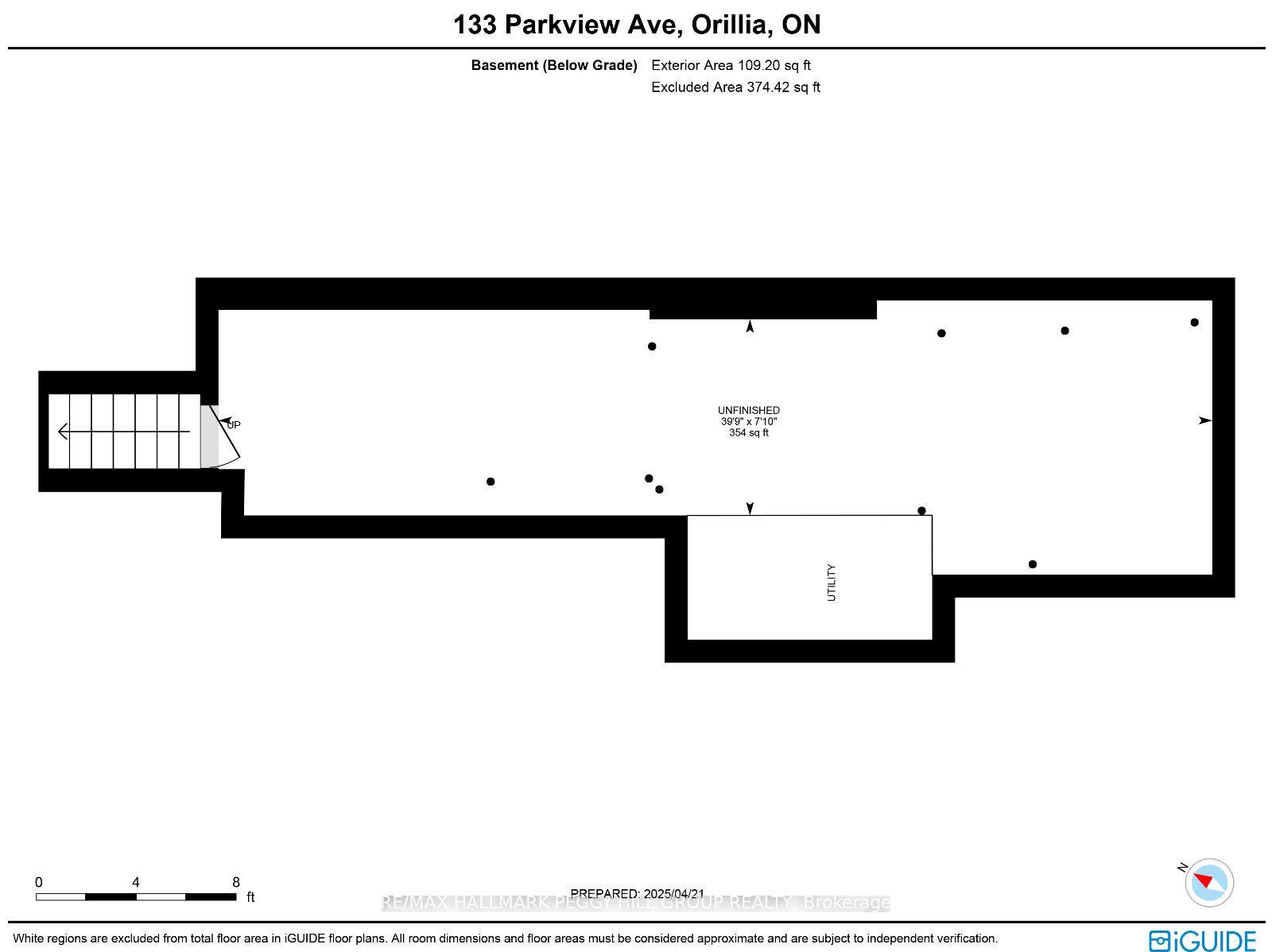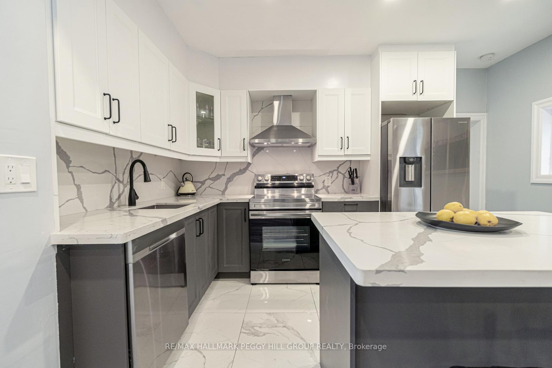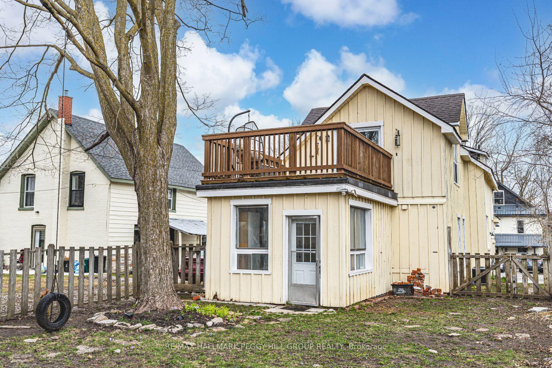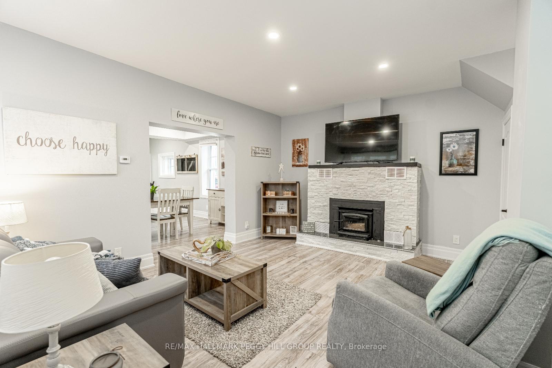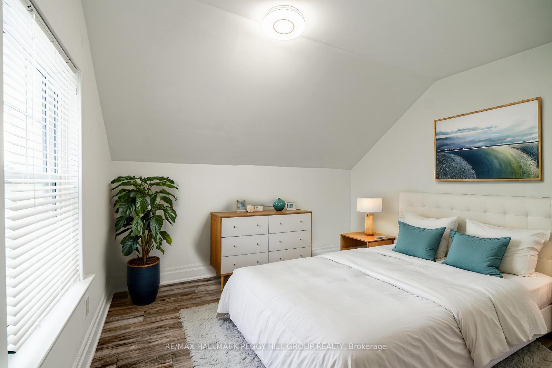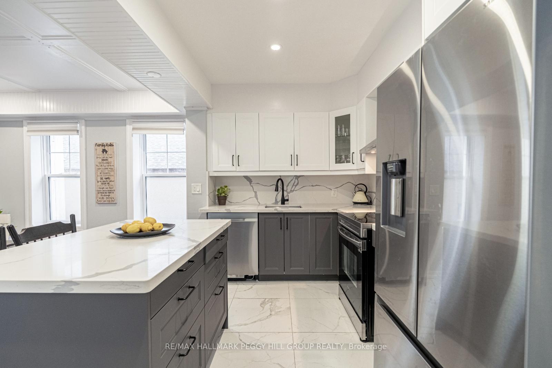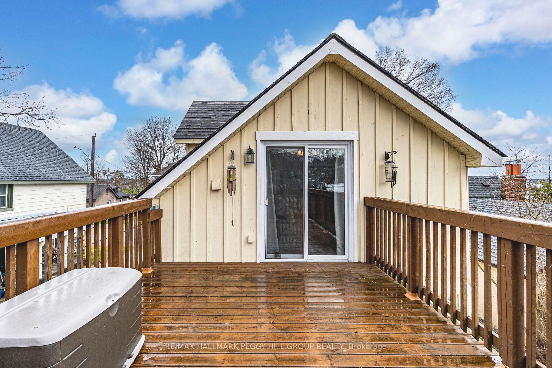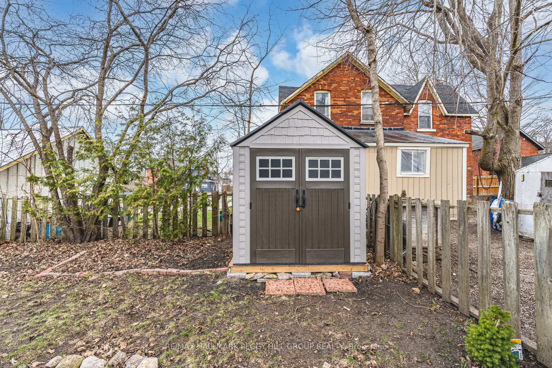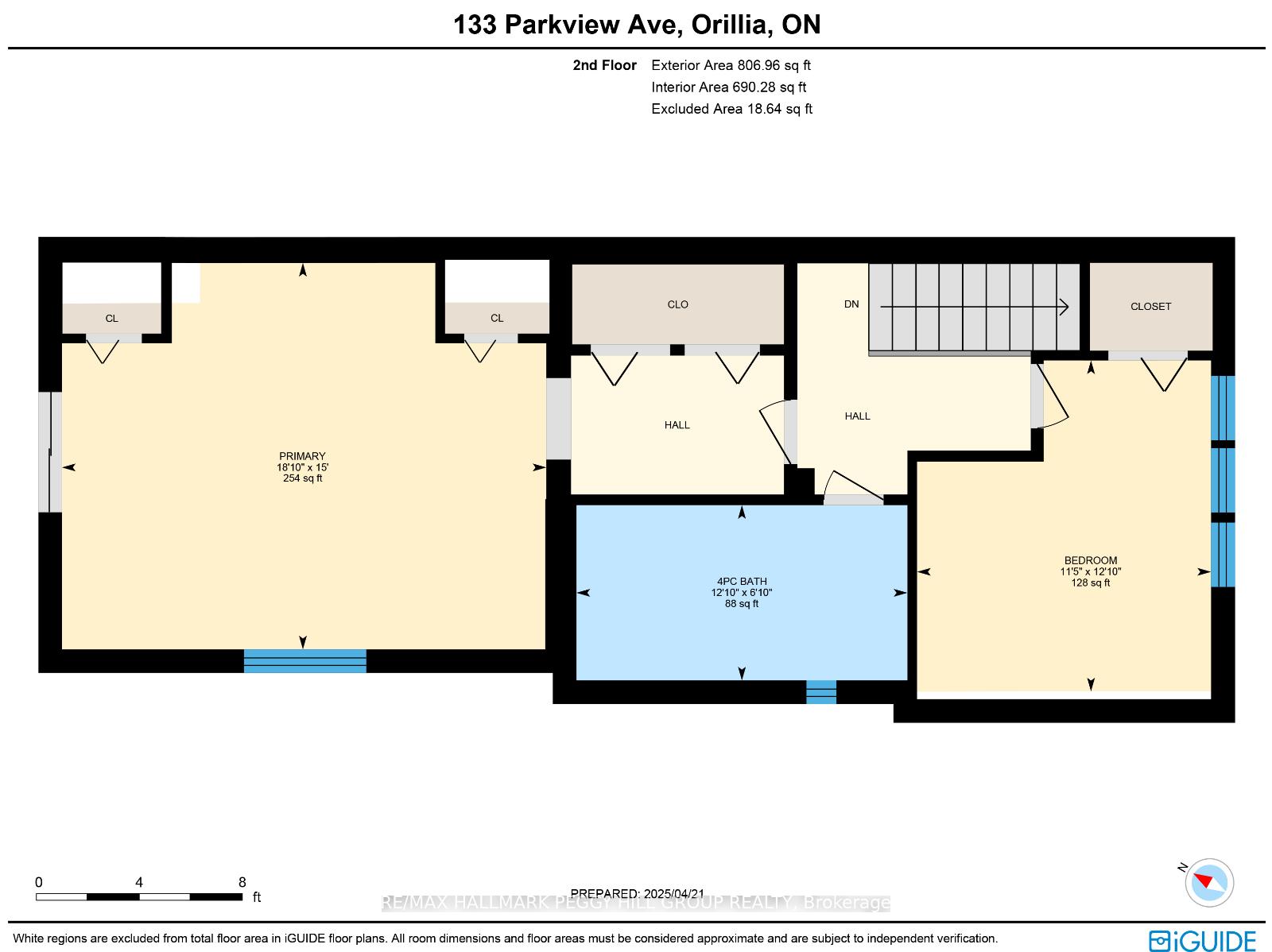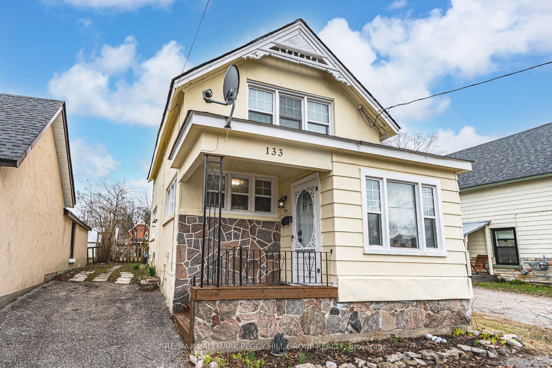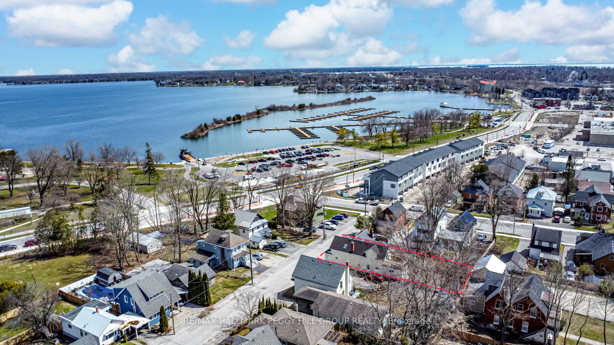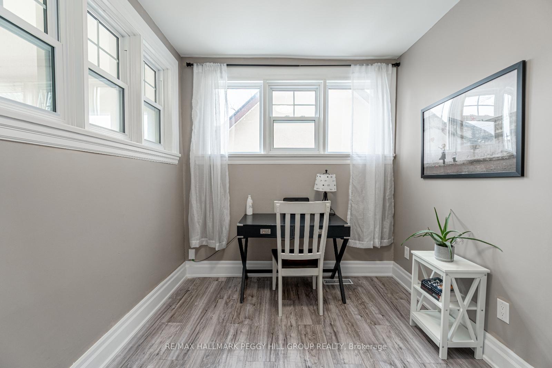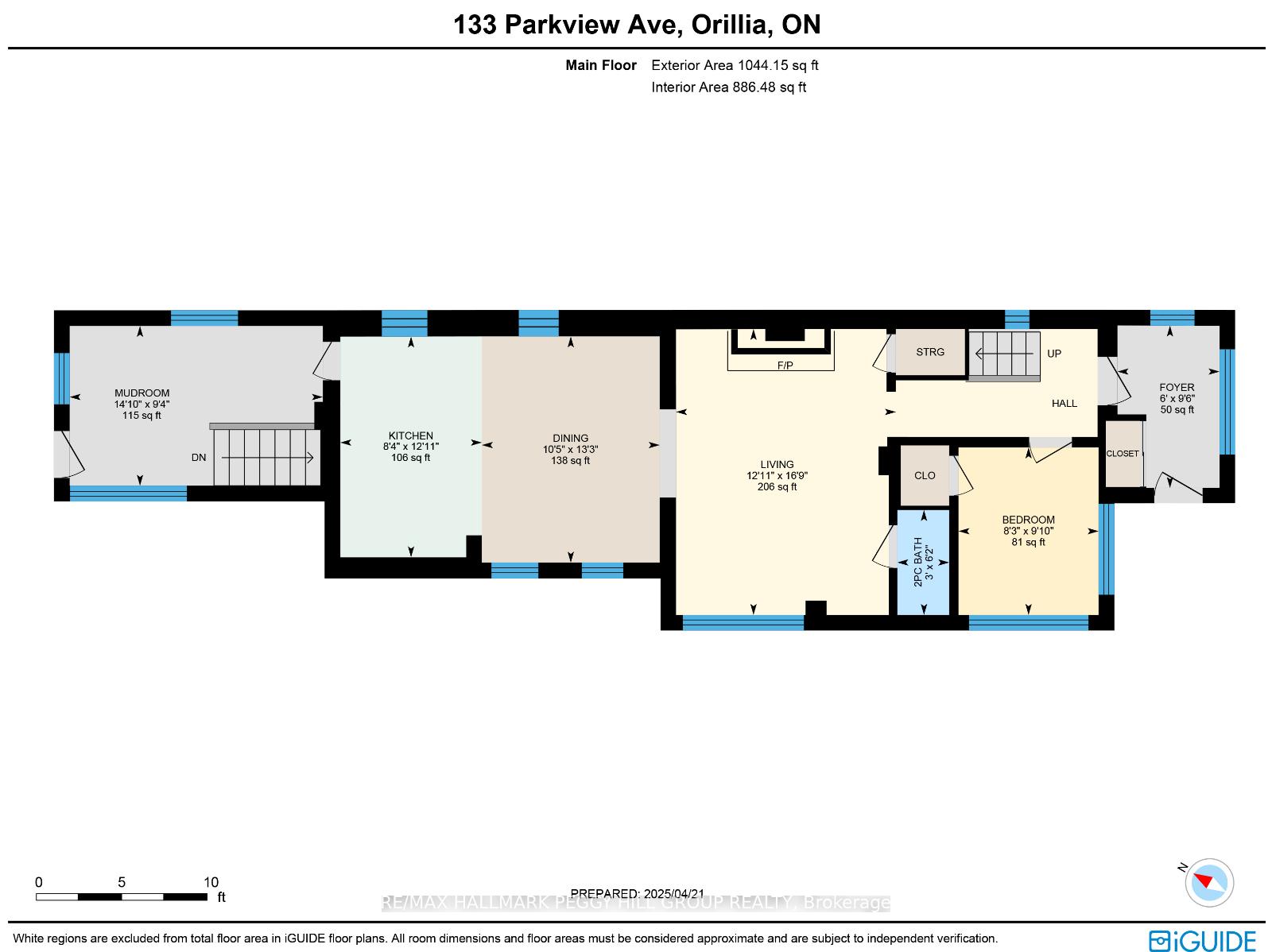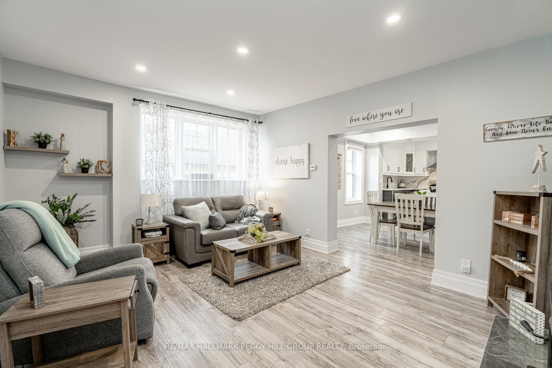$649,900
Available - For Sale
Listing ID: S12101990
133 Parkview Aven , Orillia, L3V 4L9, Simcoe
| CENTURY HOME CHARM WITH A BRIGHT, MODERN TWIST IN A PRIME ORILLIA LOCATION! Situated in the vibrant heart of Orillia just a short walk to grocery stores, restaurants, schools, shopping, and everyday essentials, this fully renovated century home delivers an exciting mix of timeless charm and modern comfort. Set just minutes from the Lake Couchiching waterfront, youll love having Couchiching Beach Park, marinas, scenic walking trails, and the outdoor Rotary Aqua Theatre practically at your doorstep. A quick 5-minute drive places you on Highway 11 ideal for commuters. Bursting with character, the classic exterior pairs beautifully with a generous backyard offering space to garden, relax, or entertain in a peaceful outdoor setting. Inside, the open-concept living, kitchen, and dining area flows naturally and features a cozy wood-burning fireplace that adds warmth and character. The updated eat-in kitchen boasts quartz countertops, stainless steel appliances, and a 2-person breakfast bar. Offering a main floor bedroom plus two upstairs, the homes standout primary includes dual closets and a sliding glass walkout to a private 10 ft deck overlooking the yard. The stylishly updated 4-piece bathroom showcases a relaxing soaker tub and separate glass-enclosed shower for a spa-like experience. Newer flooring throughout provides a clean, carpet-free interior thats both modern and easy to maintain, while a skylight in the upper hallway fills the space with natural light. Complete with a spacious unfinished basement, this home offers excellent potential for storage or the opportunity to design and tailor your ideal living space. With its unbeatable location, unique charm, and thoughtful upgrades, this Orillia gem is the complete package for comfortable and inspired living! |
| Price | $649,900 |
| Taxes: | $3592.73 |
| Assessment Year: | 2025 |
| Occupancy: | Owner |
| Address: | 133 Parkview Aven , Orillia, L3V 4L9, Simcoe |
| Acreage: | < .50 |
| Directions/Cross Streets: | Tecumseth St/Parkview Ave |
| Rooms: | 6 |
| Bedrooms: | 3 |
| Bedrooms +: | 0 |
| Family Room: | F |
| Basement: | Full, Unfinished |
| Level/Floor | Room | Length(ft) | Width(ft) | Descriptions | |
| Room 1 | Main | Foyer | 9.51 | 6 | |
| Room 2 | Main | Kitchen | 12.92 | 8.33 | |
| Room 3 | Main | Dining Ro | 13.25 | 10.4 | |
| Room 4 | Main | Living Ro | 16.76 | 12.92 | |
| Room 5 | Main | Bedroom | 9.84 | 8.23 | |
| Room 6 | Main | Mud Room | 9.32 | 14.83 | |
| Room 7 | Second | Primary B | 14.99 | 18.83 | |
| Room 8 | Second | Bedroom | 12.82 | 11.41 |
| Washroom Type | No. of Pieces | Level |
| Washroom Type 1 | 2 | Main |
| Washroom Type 2 | 4 | Second |
| Washroom Type 3 | 0 | |
| Washroom Type 4 | 0 | |
| Washroom Type 5 | 0 | |
| Washroom Type 6 | 2 | Main |
| Washroom Type 7 | 4 | Second |
| Washroom Type 8 | 0 | |
| Washroom Type 9 | 0 | |
| Washroom Type 10 | 0 |
| Total Area: | 0.00 |
| Approximatly Age: | 100+ |
| Property Type: | Detached |
| Style: | 2-Storey |
| Exterior: | Board & Batten , Stucco (Plaster) |
| Garage Type: | None |
| (Parking/)Drive: | Private |
| Drive Parking Spaces: | 2 |
| Park #1 | |
| Parking Type: | Private |
| Park #2 | |
| Parking Type: | Private |
| Pool: | None |
| Approximatly Age: | 100+ |
| Approximatly Square Footage: | 1100-1500 |
| Property Features: | Beach, Lake/Pond |
| CAC Included: | N |
| Water Included: | N |
| Cabel TV Included: | N |
| Common Elements Included: | N |
| Heat Included: | N |
| Parking Included: | N |
| Condo Tax Included: | N |
| Building Insurance Included: | N |
| Fireplace/Stove: | Y |
| Heat Type: | Forced Air |
| Central Air Conditioning: | Central Air |
| Central Vac: | N |
| Laundry Level: | Syste |
| Ensuite Laundry: | F |
| Sewers: | Sewer |
$
%
Years
This calculator is for demonstration purposes only. Always consult a professional
financial advisor before making personal financial decisions.
| Although the information displayed is believed to be accurate, no warranties or representations are made of any kind. |
| RE/MAX HALLMARK PEGGY HILL GROUP REALTY |
|
|

Paul Sanghera
Sales Representative
Dir:
416.877.3047
Bus:
905-272-5000
Fax:
905-270-0047
| Virtual Tour | Book Showing | Email a Friend |
Jump To:
At a Glance:
| Type: | Freehold - Detached |
| Area: | Simcoe |
| Municipality: | Orillia |
| Neighbourhood: | Orillia |
| Style: | 2-Storey |
| Approximate Age: | 100+ |
| Tax: | $3,592.73 |
| Beds: | 3 |
| Baths: | 2 |
| Fireplace: | Y |
| Pool: | None |
Locatin Map:
Payment Calculator:

