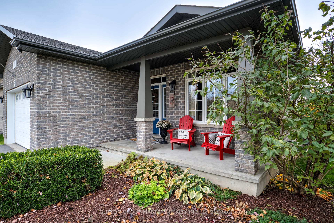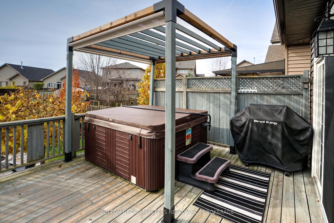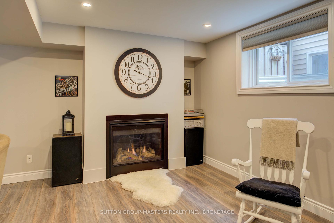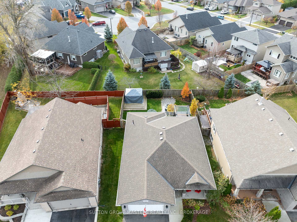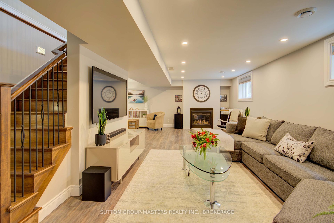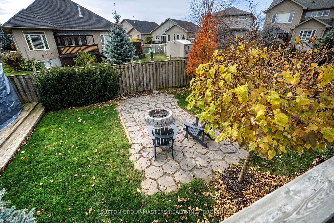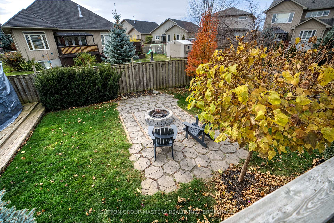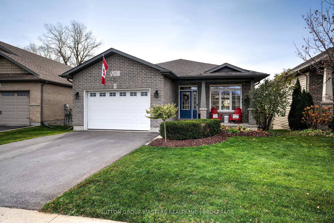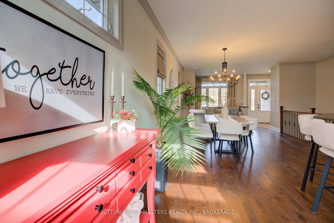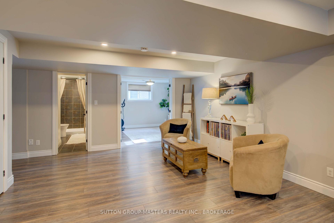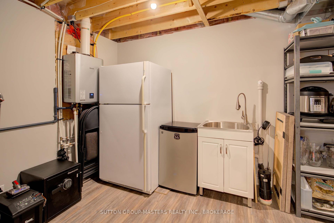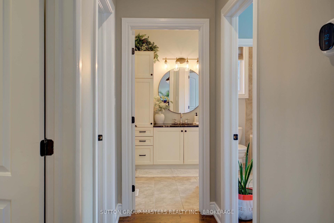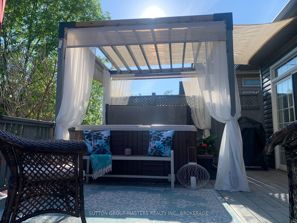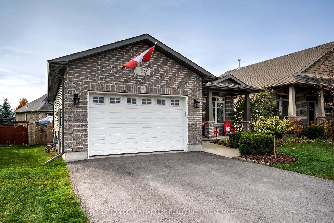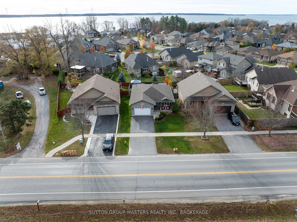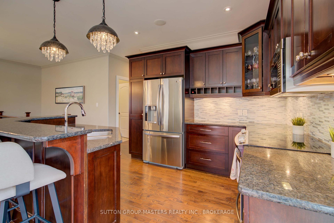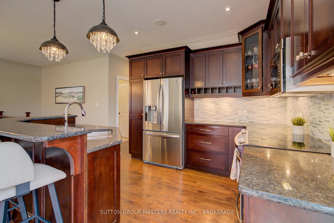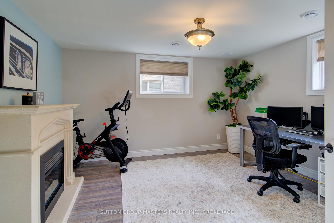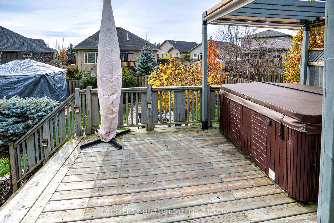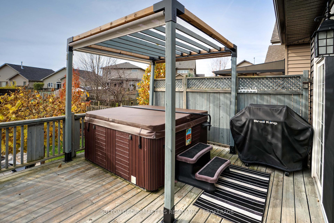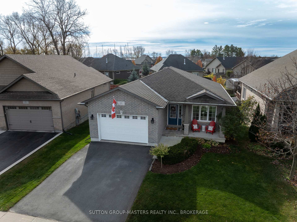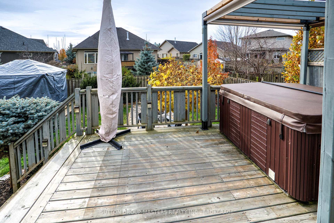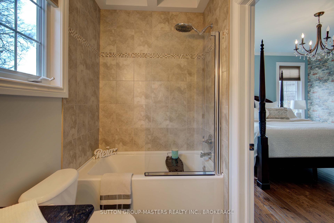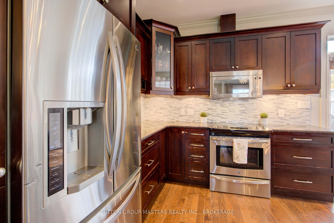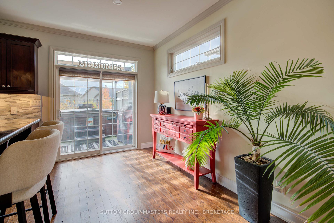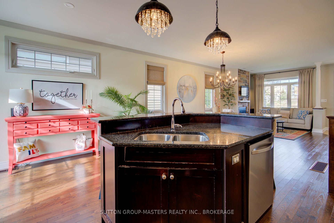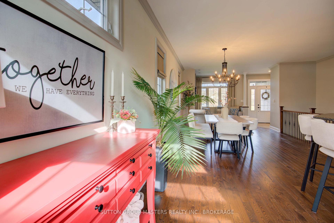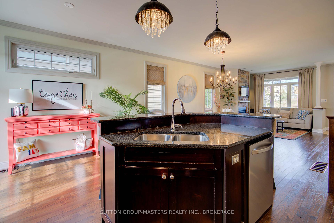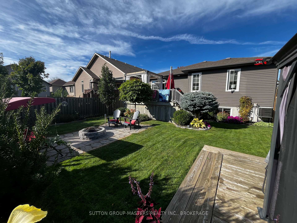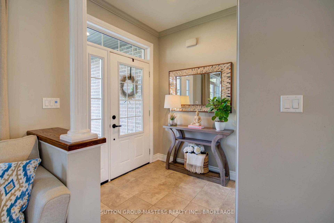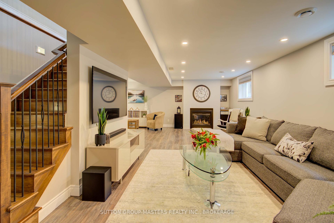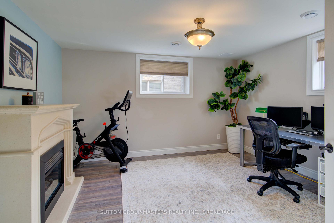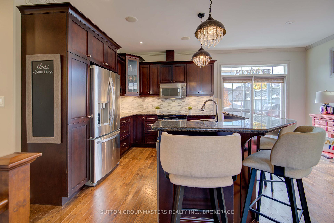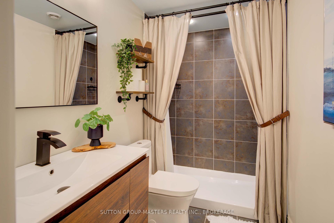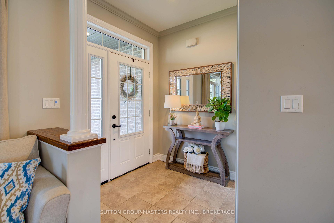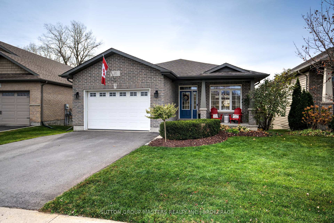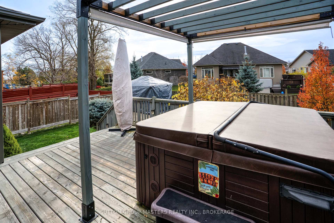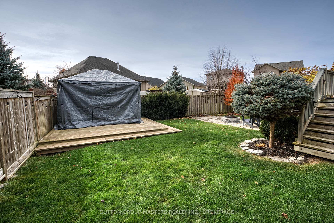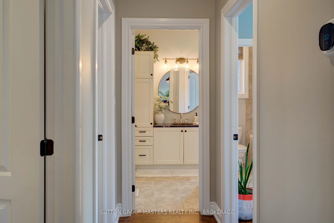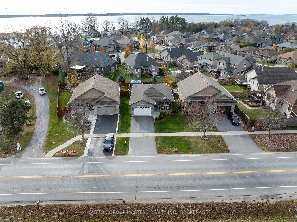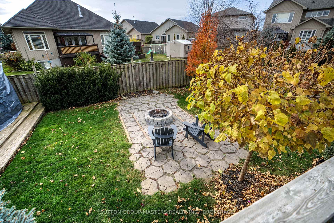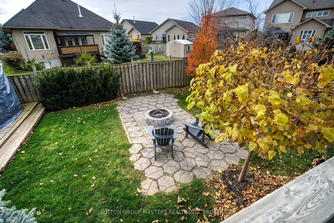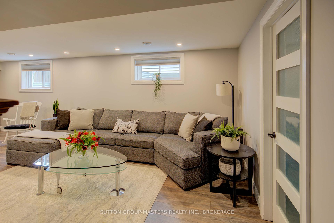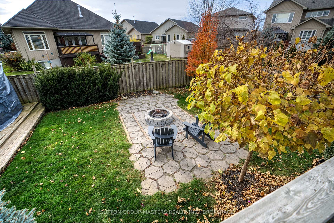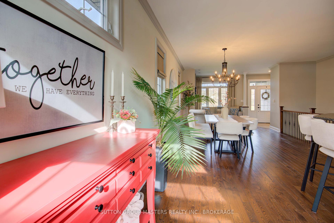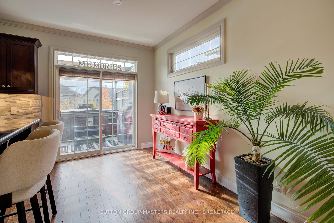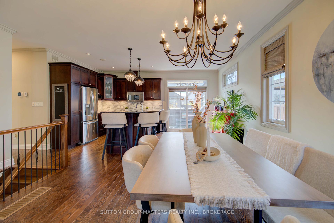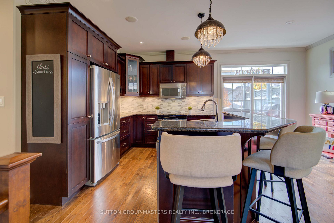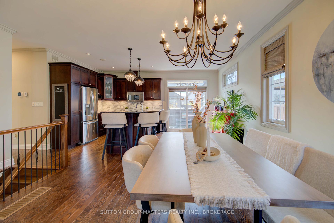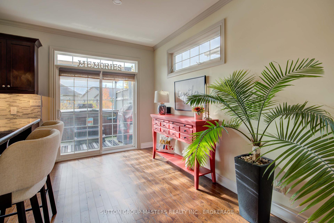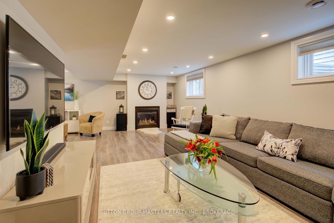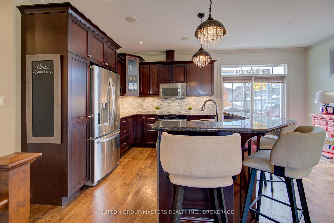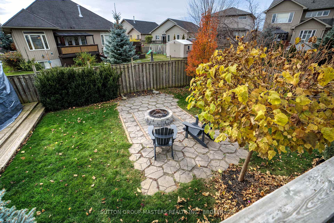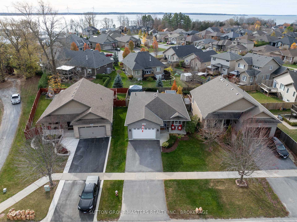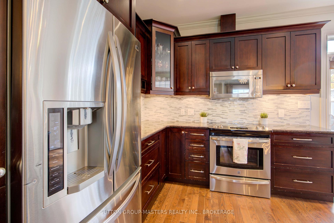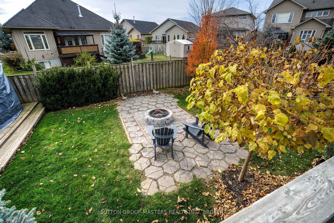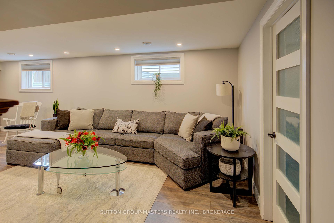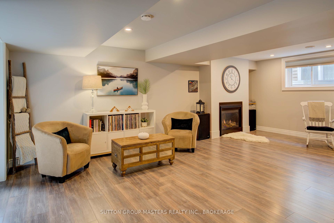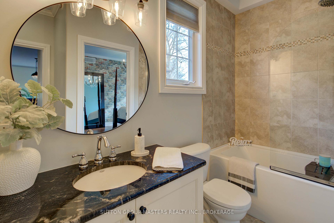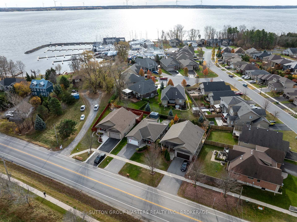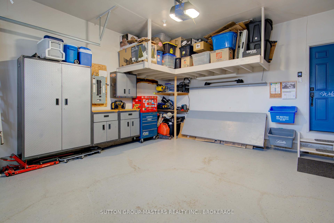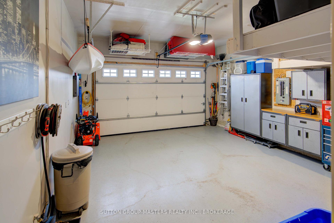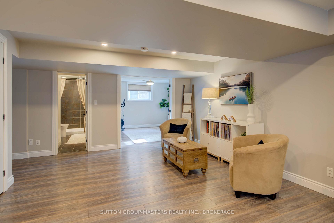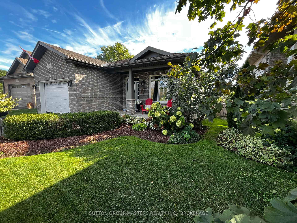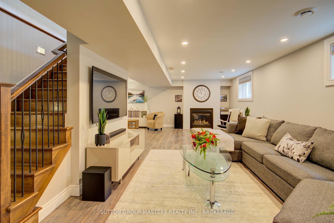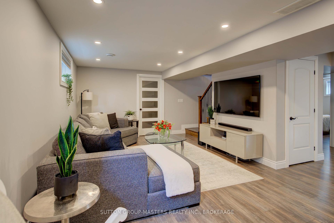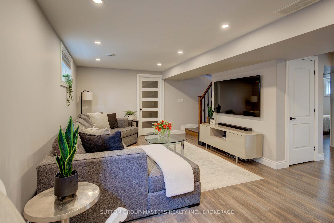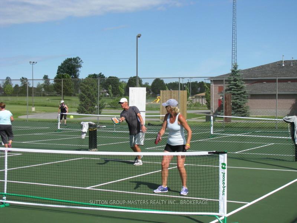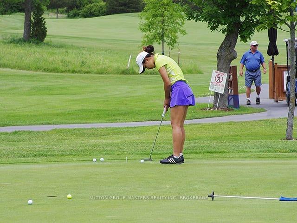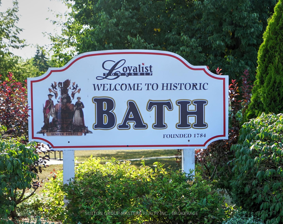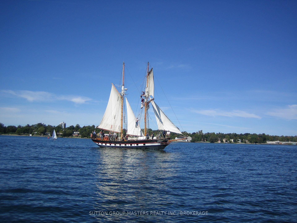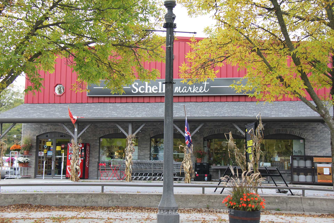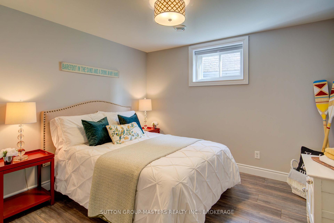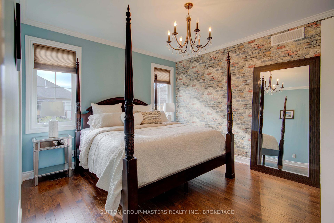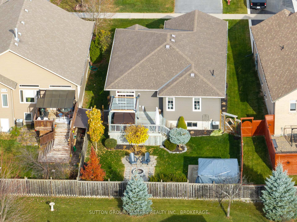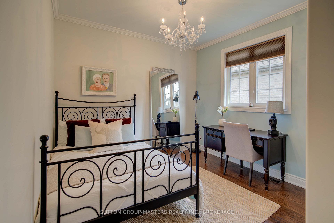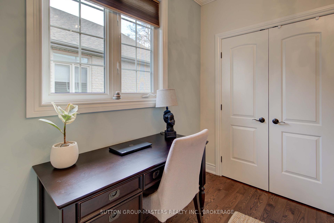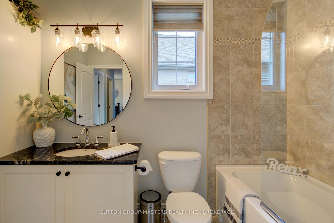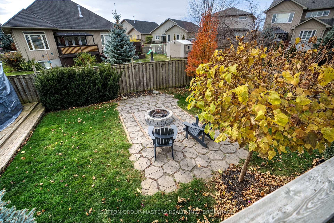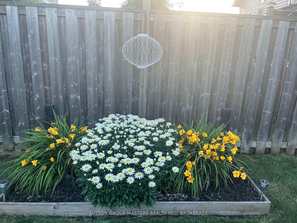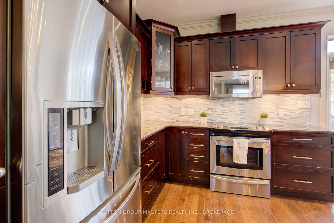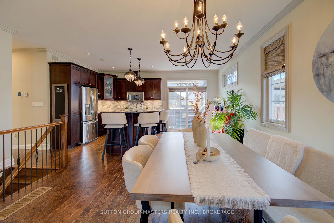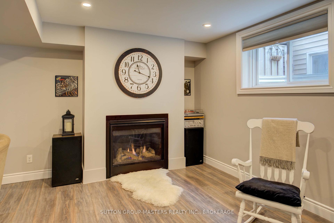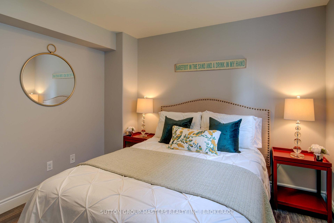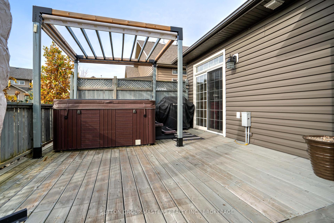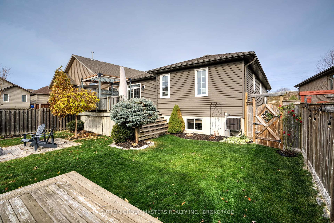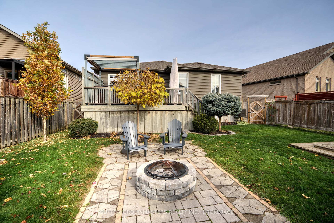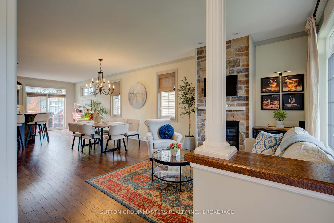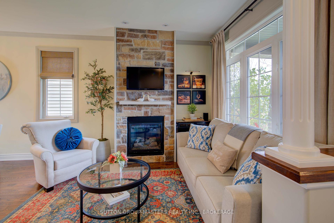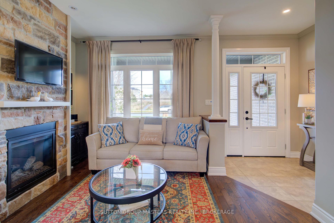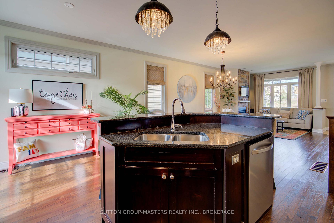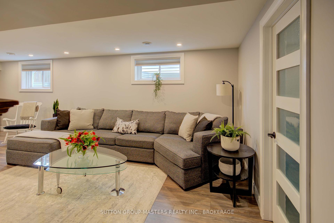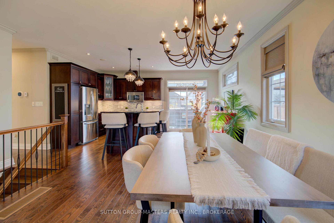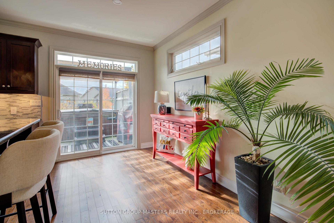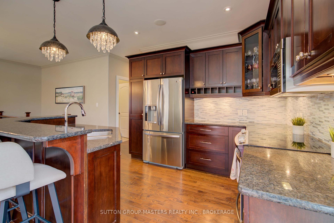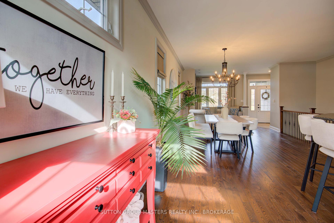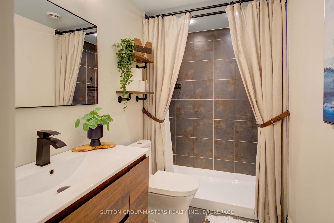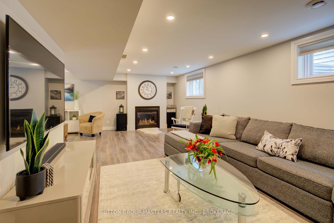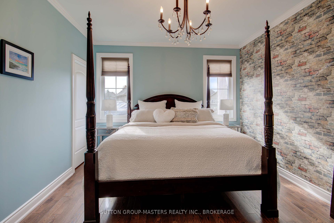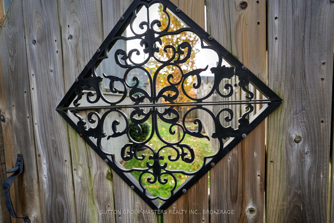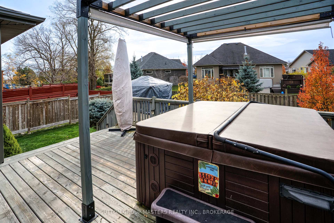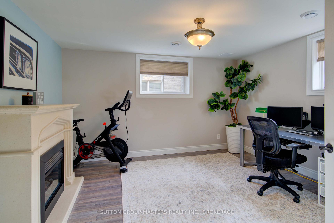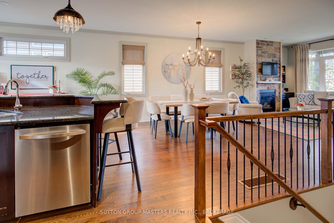$729,900
Available - For Sale
Listing ID: X12023173
189 Main Stre , Loyalist, K0H 1G0, Lennox & Addingt
| Welcome to 189 Main Street in the picturesque, historic Village of Bath, Ontario. This charming 13-year-old bungalow is thoughtfully designed, offering over 2,300 sq ft of tasteful and stylish living space. Featuring many impressive upgrades, this home includes hardwood floors, upgraded cabinetry, granite countertops, and natural gas fireplaces on both the main and lower levels. The main floor presents an open-concept living area, with a spacious living room, dining area, breakfast nook, and kitchen, all designed to flow seamlessly together. The main floor also includes two bedrooms and a 4-piece bath. Conveniently located off the garage is a mudroom/laundry, perfect for keeping things organized and clutter-free. An open staircase leads to the bright and airy lower level, which is completely finished and boasts oversized windows that bring in plenty of natural light. This level features bedrooms 3 and 4, a large family room, and a 3-piece bath. Step outside to enjoy the beautiful landscaping, mature gardens, and a private upper and lower deck in the rear yard perfect for outdoor living. The fully finished garage is a standout feature, complete with wall-mounted cabinets and a built-in workbench, providing ample workspace and storage for all your projects. This home is ideally located within walking distance to Lake Ontario and all of the vibrant amenities Bath has to offer. The Village of Bath is just a 15-minute drive west of Kingston and provides a variety of attractions, including a marina, championship golf course, pickleball club, cycling and hiking trails, and a range of established local businesses. More than just a place to live, the Village lifestyle offers a unique opportunity to enjoy both relaxation and recreation in a beautiful, close-knit community setting. |
| Price | $729,900 |
| Taxes: | $4677.00 |
| Assessment Year: | 2024 |
| Occupancy: | Owner |
| Address: | 189 Main Stre , Loyalist, K0H 1G0, Lennox & Addingt |
| Directions/Cross Streets: | Heritage Dr |
| Rooms: | 6 |
| Rooms +: | 2 |
| Bedrooms: | 2 |
| Bedrooms +: | 2 |
| Family Room: | T |
| Basement: | Finished, Full |
| Level/Floor | Room | Length(ft) | Width(ft) | Descriptions | |
| Room 1 | Main | Living Ro | 13.64 | 12.79 | Gas Fireplace |
| Room 2 | Main | Dining Ro | 7.12 | 12.79 | |
| Room 3 | Main | Breakfast | 13.97 | 7.15 | |
| Room 4 | Main | Primary B | 11.87 | 14.24 | |
| Room 5 | Main | Bedroom 2 | 10.63 | 12.23 | |
| Room 6 | Main | Laundry | 12.23 | 6.59 | |
| Room 7 | Lower | Family Ro | 21.78 | 25.58 | Gas Fireplace |
| Room 8 | Lower | Bedroom 3 | 13.61 | 12.66 | |
| Room 9 | Lower | Bedroom 4 | 40.34 | 35.42 |
| Washroom Type | No. of Pieces | Level |
| Washroom Type 1 | 4 | Main |
| Washroom Type 2 | 3 | Lower |
| Washroom Type 3 | 0 | |
| Washroom Type 4 | 0 | |
| Washroom Type 5 | 0 |
| Total Area: | 0.00 |
| Approximatly Age: | 6-15 |
| Property Type: | Detached |
| Style: | Bungalow |
| Exterior: | Vinyl Siding, Brick Veneer |
| Garage Type: | Attached |
| Drive Parking Spaces: | 2 |
| Pool: | None |
| Approximatly Age: | 6-15 |
| Approximatly Square Footage: | 1100-1500 |
| Property Features: | Library, Marina |
| CAC Included: | N |
| Water Included: | N |
| Cabel TV Included: | N |
| Common Elements Included: | N |
| Heat Included: | N |
| Parking Included: | N |
| Condo Tax Included: | N |
| Building Insurance Included: | N |
| Fireplace/Stove: | Y |
| Heat Type: | Forced Air |
| Central Air Conditioning: | Central Air |
| Central Vac: | Y |
| Laundry Level: | Syste |
| Ensuite Laundry: | F |
| Sewers: | Sewer |
$
%
Years
This calculator is for demonstration purposes only. Always consult a professional
financial advisor before making personal financial decisions.
| Although the information displayed is believed to be accurate, no warranties or representations are made of any kind. |
| SUTTON GROUP-MASTERS REALTY INC., BROKERAGE |
|
|

Paul Sanghera
Sales Representative
Dir:
416.877.3047
Bus:
905-272-5000
Fax:
905-270-0047
| Virtual Tour | Book Showing | Email a Friend |
Jump To:
At a Glance:
| Type: | Freehold - Detached |
| Area: | Lennox & Addington |
| Municipality: | Loyalist |
| Neighbourhood: | 57 - Bath |
| Style: | Bungalow |
| Approximate Age: | 6-15 |
| Tax: | $4,677 |
| Beds: | 2+2 |
| Baths: | 2 |
| Fireplace: | Y |
| Pool: | None |
Locatin Map:
Payment Calculator:

