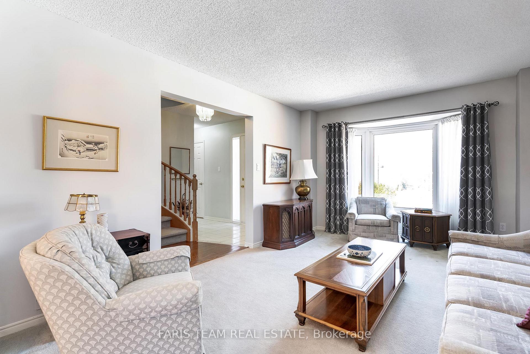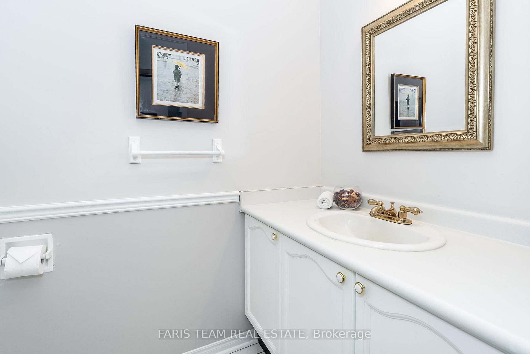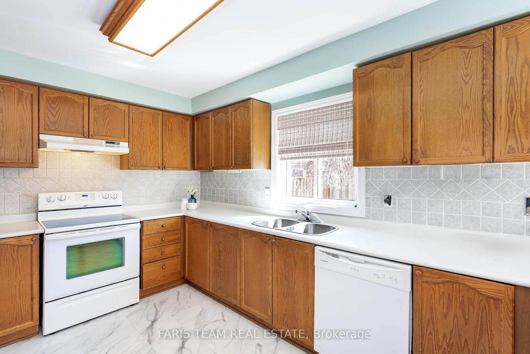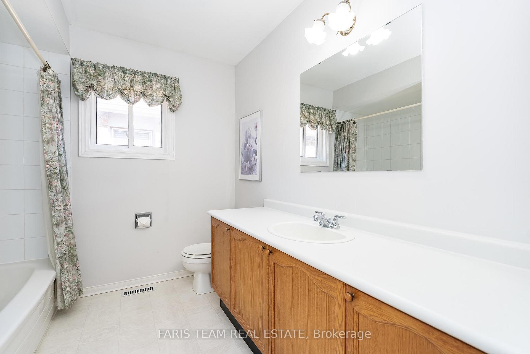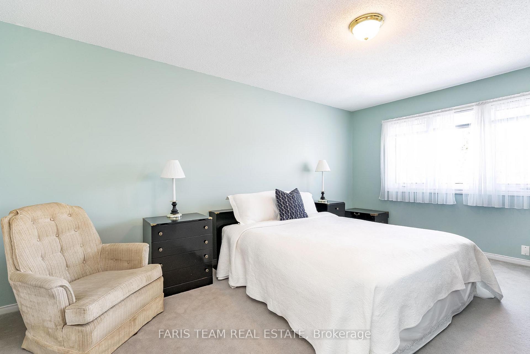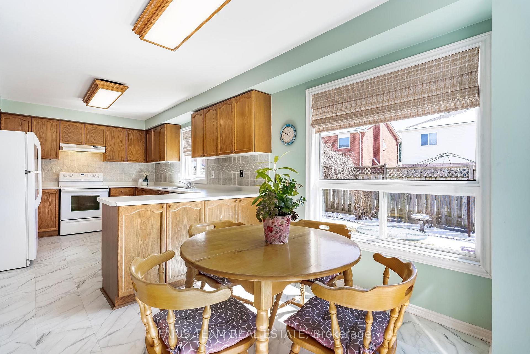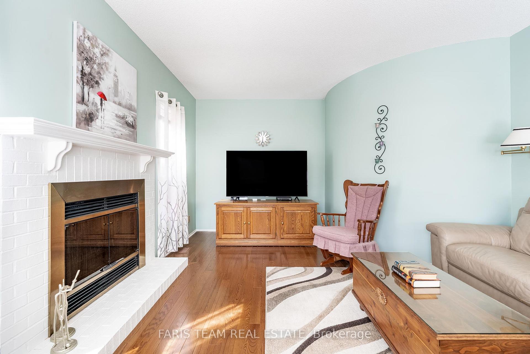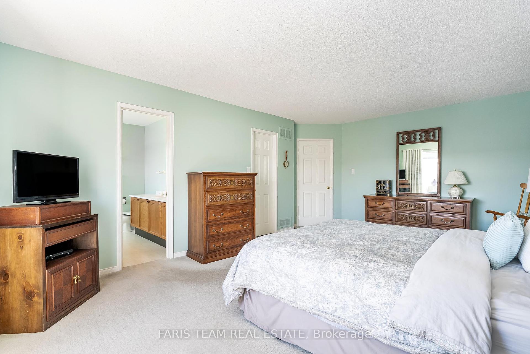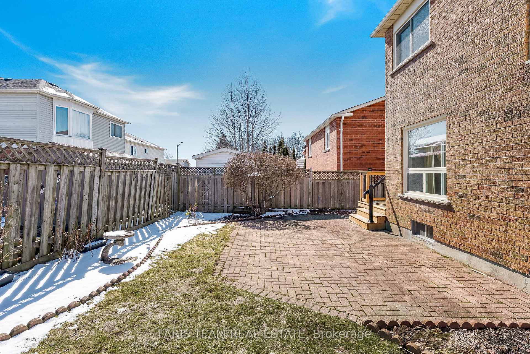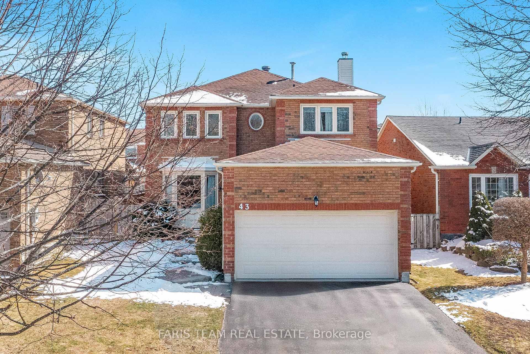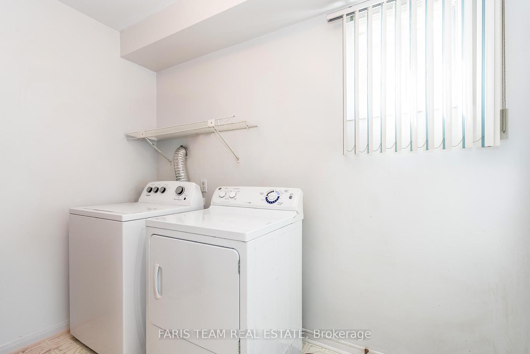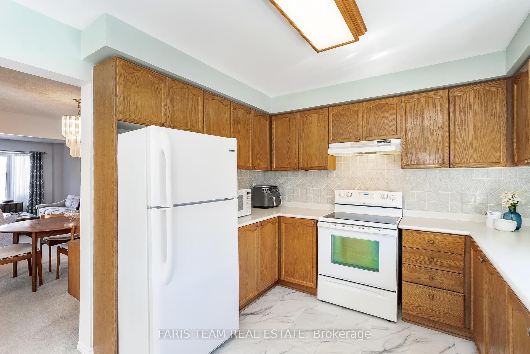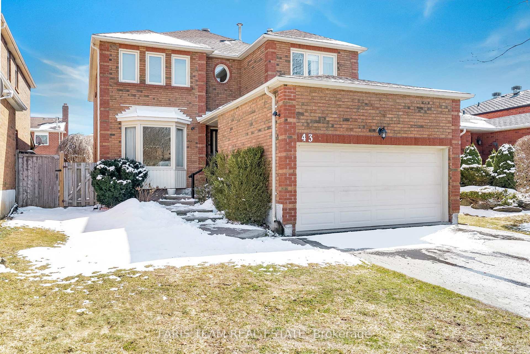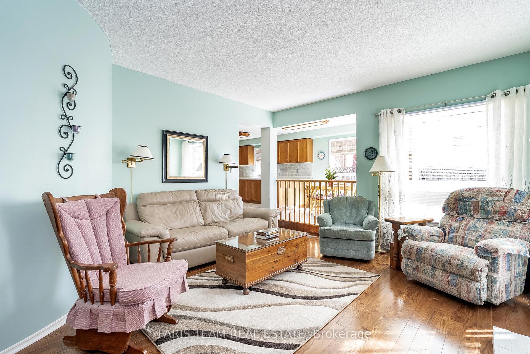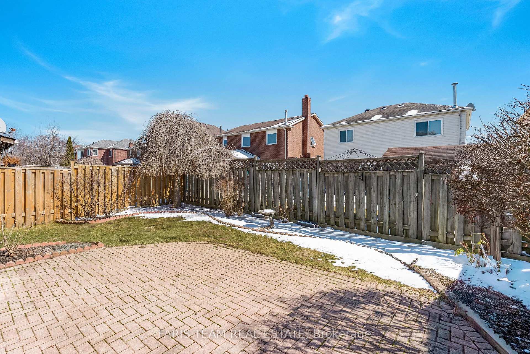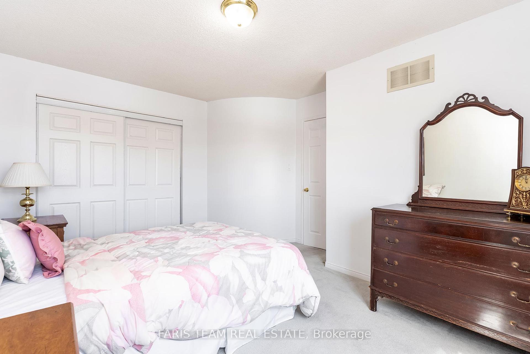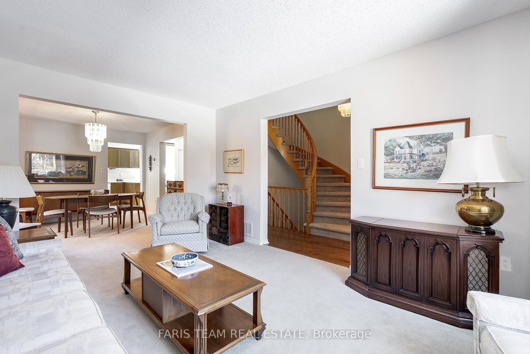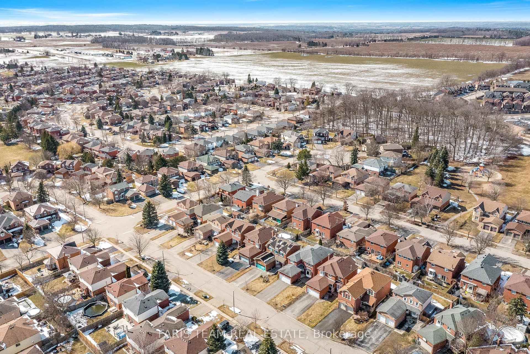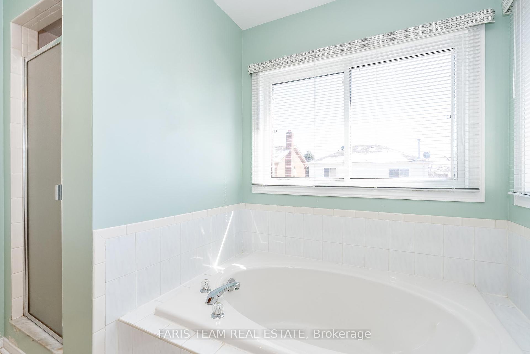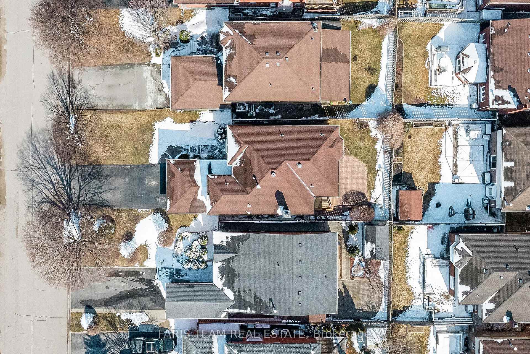$825,000
Available - For Sale
Listing ID: S12102028
43 McDougall Driv , Barrie, L4N 7H7, Simcoe
| Top 5 Reasons You Will Love This Home: 1) Spacious and well-designed family home located in a highly desirable, family-friendly neighbourhood, offering plenty of room with four bedrooms, including a primary suite with its own ensuite bathroom 2) Main level providing a well-thought-out layout with a sunken family room, a combined living and dining area, and a large eat-in kitchen with a walkout to the backyard, featuring a newer deck ideal for hosting summer barbeques or outdoor relaxation 3) Partially finished basement presenting a blank canvas, offering plenty of potential for additional living space, whether for extra bedrooms to accommodate a large family, a recreation room, or a home office 4) Recent improvements enhanced comfort and efficiency, including a new furnace and air conditioner, while select windows have been replaced over time, adding to the homes overall upkeep 5) Situated in a prime location, this home offers convenient access to quality schools, shopping, restaurants, public transportation, and Highway 400, making it a fantastic choice for families or anyone looking to settle into a vibrant and well-connected community. 2,433 sq.ft. plus a partially finished basement. Visit our website for more detailed information. |
| Price | $825,000 |
| Taxes: | $5075.31 |
| Occupancy: | Owner |
| Address: | 43 McDougall Driv , Barrie, L4N 7H7, Simcoe |
| Acreage: | < .50 |
| Directions/Cross Streets: | Livingstone St W/McDougall Dr |
| Rooms: | 8 |
| Bedrooms: | 4 |
| Bedrooms +: | 0 |
| Family Room: | T |
| Basement: | Full, Partially Fi |
| Level/Floor | Room | Length(ft) | Width(ft) | Descriptions | |
| Room 1 | Main | Kitchen | 22.86 | 10.07 | Eat-in Kitchen, Ceramic Floor, Backsplash |
| Room 2 | Main | Dining Ro | 29.39 | 11.22 | Combined w/Living, Window |
| Room 3 | Main | Family Ro | 17.38 | 13.91 | Hardwood Floor, Sunken Room, Fireplace |
| Room 4 | Main | Laundry | 9.22 | 8.27 | Vinyl Floor, Laundry Sink, Access To Garage |
| Room 5 | Second | Primary B | 21.25 | 13.84 | Walk-In Closet(s), 4 Pc Ensuite, Picture Window |
| Room 6 | Second | Bedroom | 18.11 | 16.47 | Closet, Window |
| Room 7 | Second | Bedroom | 14.83 | 12 | Window, Closet |
| Room 8 | Second | Bedroom | 11.35 | 10 | Window, Closet |
| Washroom Type | No. of Pieces | Level |
| Washroom Type 1 | 2 | Main |
| Washroom Type 2 | 4 | Second |
| Washroom Type 3 | 0 | |
| Washroom Type 4 | 0 | |
| Washroom Type 5 | 0 |
| Total Area: | 0.00 |
| Approximatly Age: | 31-50 |
| Property Type: | Detached |
| Style: | 2-Storey |
| Exterior: | Brick |
| Garage Type: | Attached |
| (Parking/)Drive: | Private Do |
| Drive Parking Spaces: | 4 |
| Park #1 | |
| Parking Type: | Private Do |
| Park #2 | |
| Parking Type: | Private Do |
| Pool: | None |
| Approximatly Age: | 31-50 |
| Approximatly Square Footage: | 2000-2500 |
| Property Features: | Fenced Yard, Public Transit |
| CAC Included: | N |
| Water Included: | N |
| Cabel TV Included: | N |
| Common Elements Included: | N |
| Heat Included: | N |
| Parking Included: | N |
| Condo Tax Included: | N |
| Building Insurance Included: | N |
| Fireplace/Stove: | Y |
| Heat Type: | Forced Air |
| Central Air Conditioning: | Central Air |
| Central Vac: | Y |
| Laundry Level: | Syste |
| Ensuite Laundry: | F |
| Sewers: | Sewer |
$
%
Years
This calculator is for demonstration purposes only. Always consult a professional
financial advisor before making personal financial decisions.
| Although the information displayed is believed to be accurate, no warranties or representations are made of any kind. |
| FARIS TEAM REAL ESTATE |
|
|

Paul Sanghera
Sales Representative
Dir:
416.877.3047
Bus:
905-272-5000
Fax:
905-270-0047
| Virtual Tour | Book Showing | Email a Friend |
Jump To:
At a Glance:
| Type: | Freehold - Detached |
| Area: | Simcoe |
| Municipality: | Barrie |
| Neighbourhood: | West Bayfield |
| Style: | 2-Storey |
| Approximate Age: | 31-50 |
| Tax: | $5,075.31 |
| Beds: | 4 |
| Baths: | 3 |
| Fireplace: | Y |
| Pool: | None |
Locatin Map:
Payment Calculator:

