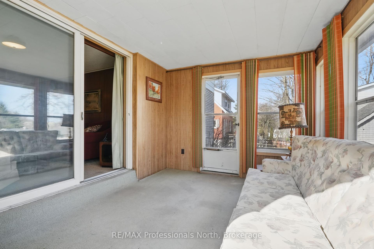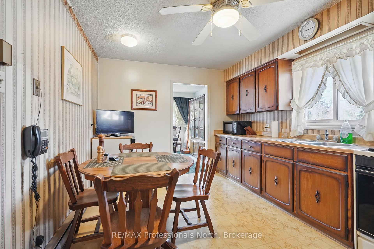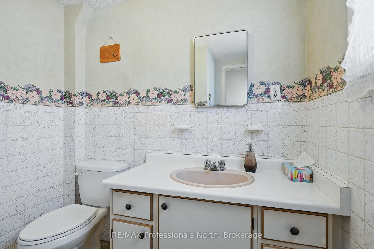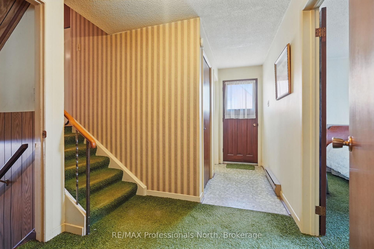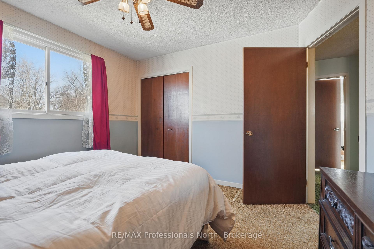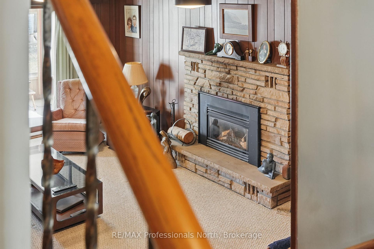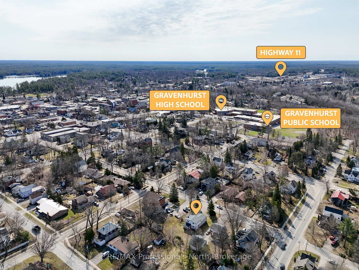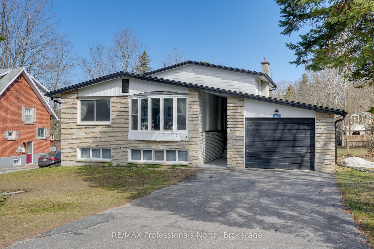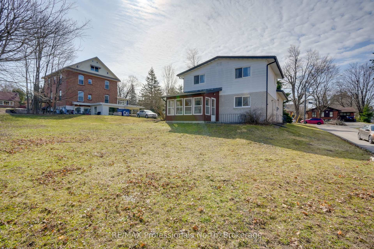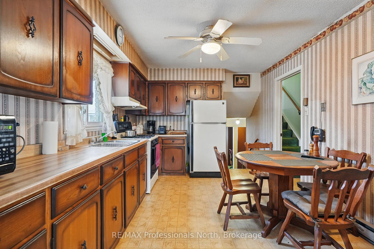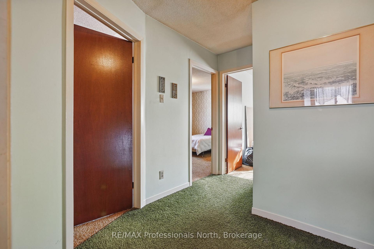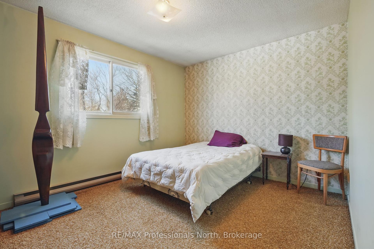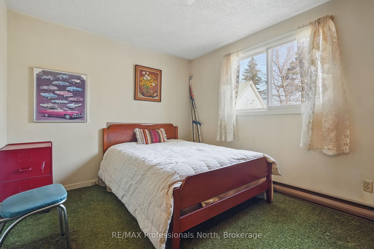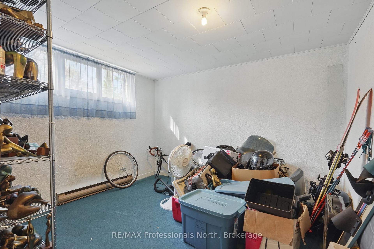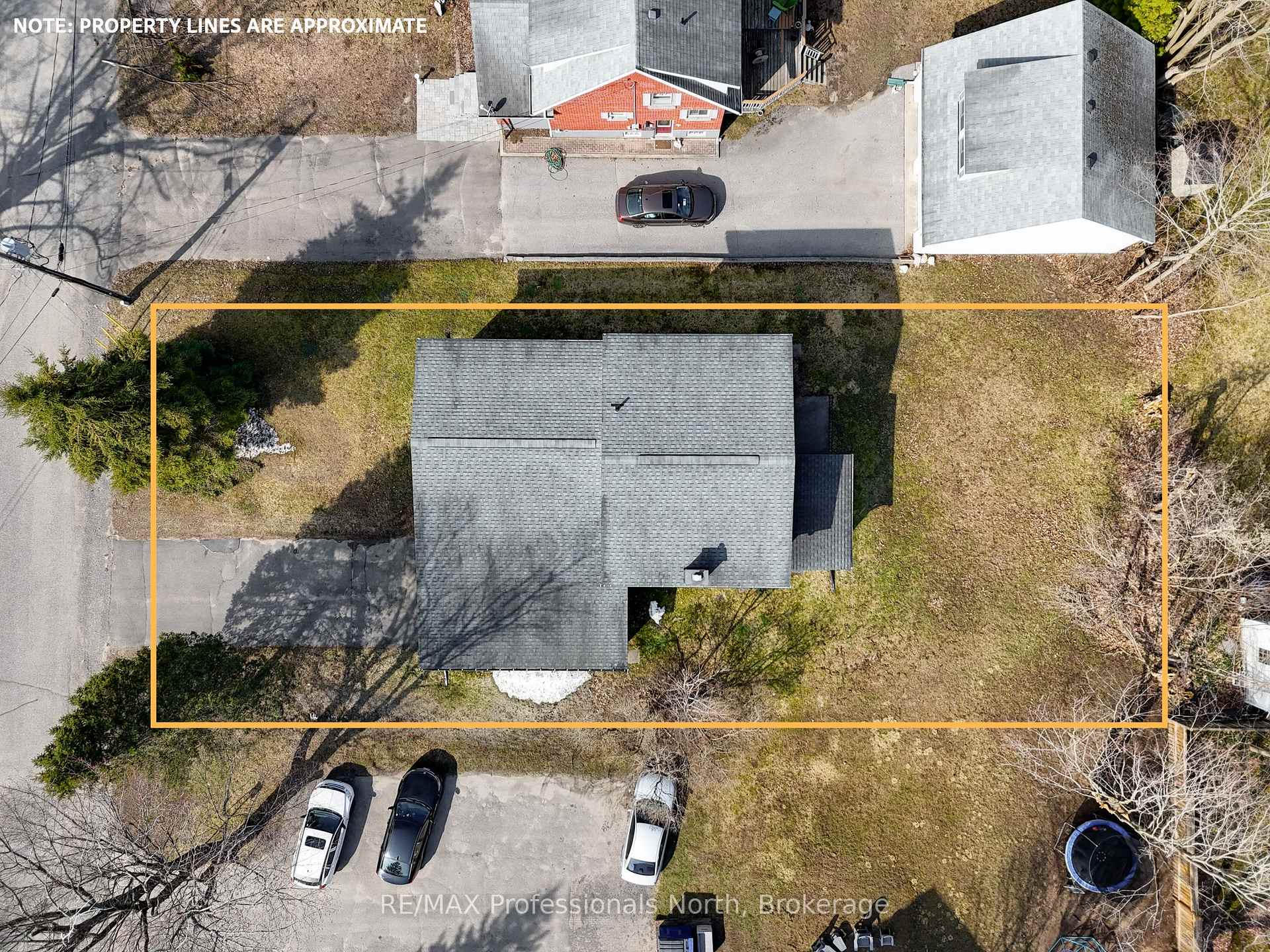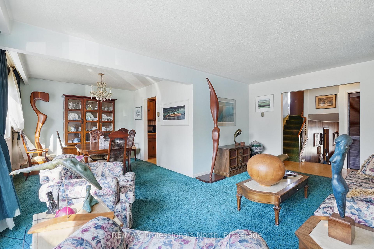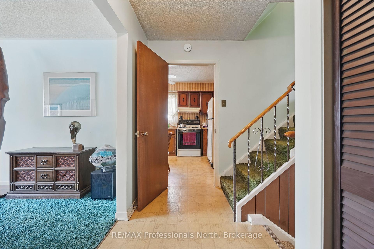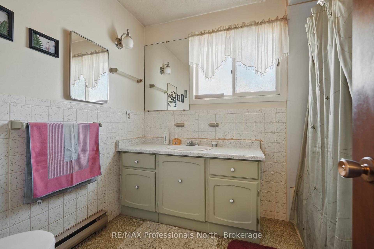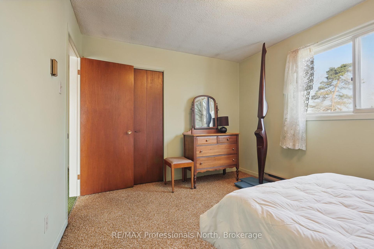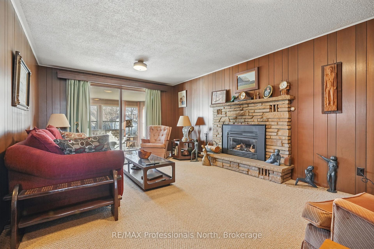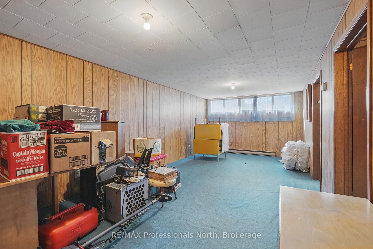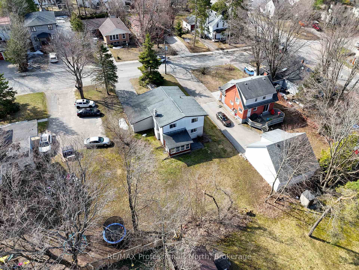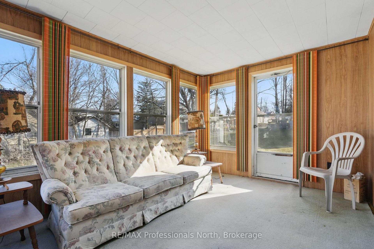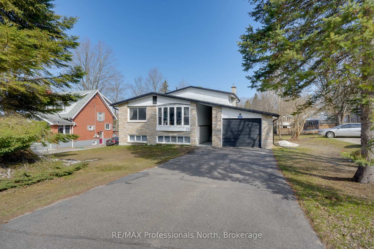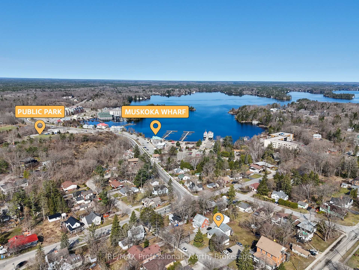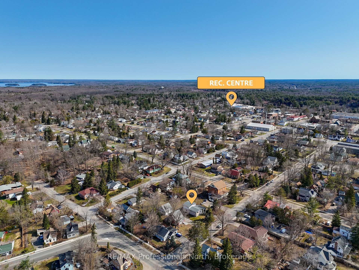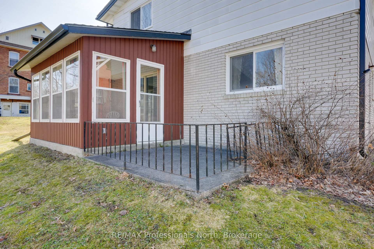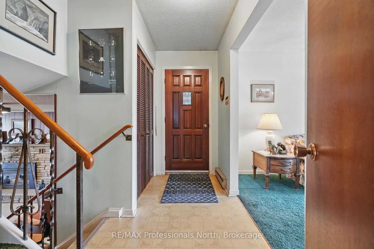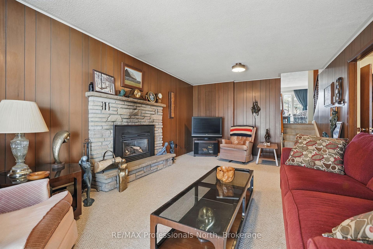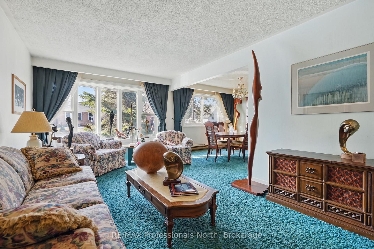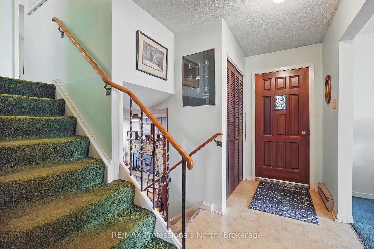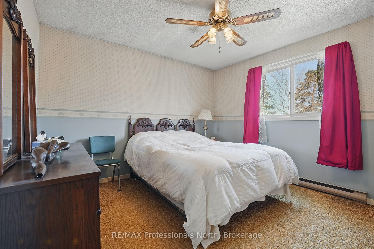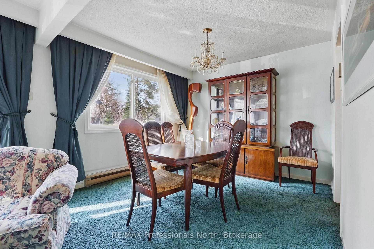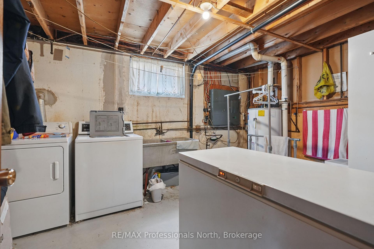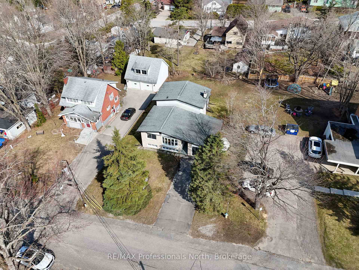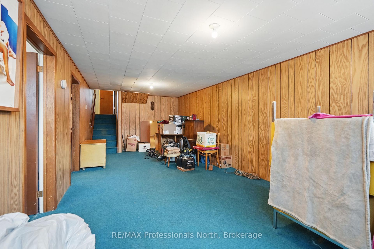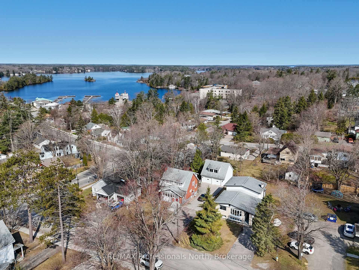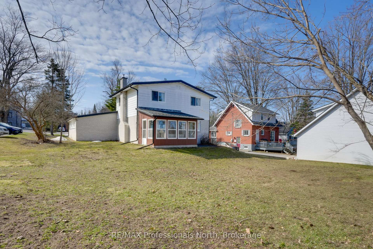$599,000
Available - For Sale
Listing ID: X12102022
350 Hughson Stre , Gravenhurst, P1P 1G8, Muskoka
| Welcome to 350 Hughson Street in the heart of Gravenhurst, Ontario an excellent opportunity for families and investors alike. This well-maintained backsplit sits on a large, mature lot perfect for kids, grandkids, or peaceful place to relax. Just a short walk to downtown shops, parks, trails, beaches, and the Gravenhurst Wharf on Lake Muskoka, this location offers unbeatable convenience. The home features low-maintenance brick and aluminum siding, an attached single-car garage, and a covered breezeway for easy access in any weather. Inside, the functional layout includes three bedrooms and a full bath upstairs, with a traditional main floor offering a separate kitchen, dining, and living area. The mid-level has a second family room, a Muskoka room with backyard access, a fourth bedroom or office, and a two-piece bath. The basement adds more flexibility with a rec room, fifth bedroom, laundry with an additional bathroom, and a crawl space for storage. Whether you're a growing family seeking space and walkability or an investor looking for a project in a desirable community, 350 Hughson checks all the boxes. |
| Price | $599,000 |
| Taxes: | $3510.02 |
| Occupancy: | Owner |
| Address: | 350 Hughson Stre , Gravenhurst, P1P 1G8, Muskoka |
| Directions/Cross Streets: | Bay Street & Hughson |
| Rooms: | 12 |
| Bedrooms: | 5 |
| Bedrooms +: | 0 |
| Family Room: | T |
| Basement: | Crawl Space |
| Washroom Type | No. of Pieces | Level |
| Washroom Type 1 | 4 | Second |
| Washroom Type 2 | 2 | Main |
| Washroom Type 3 | 3 | Basement |
| Washroom Type 4 | 0 | |
| Washroom Type 5 | 0 |
| Total Area: | 0.00 |
| Property Type: | Detached |
| Style: | Other |
| Exterior: | Brick, Aluminum Siding |
| Garage Type: | Attached |
| Drive Parking Spaces: | 4 |
| Pool: | None |
| Approximatly Square Footage: | 1500-2000 |
| CAC Included: | N |
| Water Included: | N |
| Cabel TV Included: | N |
| Common Elements Included: | N |
| Heat Included: | N |
| Parking Included: | N |
| Condo Tax Included: | N |
| Building Insurance Included: | N |
| Fireplace/Stove: | Y |
| Heat Type: | Baseboard |
| Central Air Conditioning: | None |
| Central Vac: | N |
| Laundry Level: | Syste |
| Ensuite Laundry: | F |
| Sewers: | Sewer |
$
%
Years
This calculator is for demonstration purposes only. Always consult a professional
financial advisor before making personal financial decisions.
| Although the information displayed is believed to be accurate, no warranties or representations are made of any kind. |
| RE/MAX Professionals North |
|
|

Paul Sanghera
Sales Representative
Dir:
416.877.3047
Bus:
905-272-5000
Fax:
905-270-0047
| Book Showing | Email a Friend |
Jump To:
At a Glance:
| Type: | Freehold - Detached |
| Area: | Muskoka |
| Municipality: | Gravenhurst |
| Neighbourhood: | Muskoka (S) |
| Style: | Other |
| Tax: | $3,510.02 |
| Beds: | 5 |
| Baths: | 3 |
| Fireplace: | Y |
| Pool: | None |
Locatin Map:
Payment Calculator:

