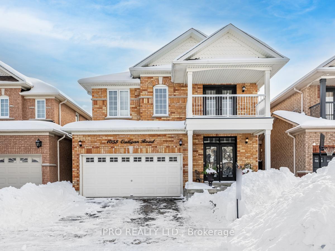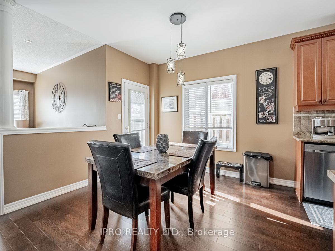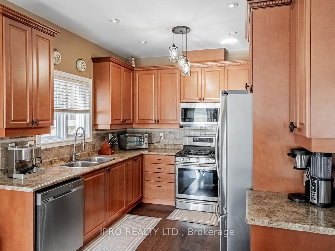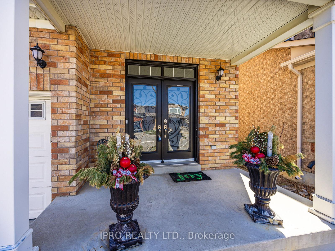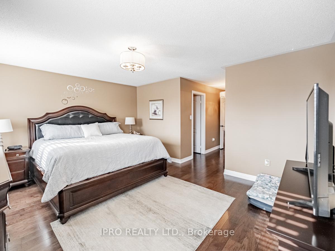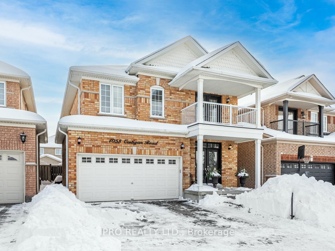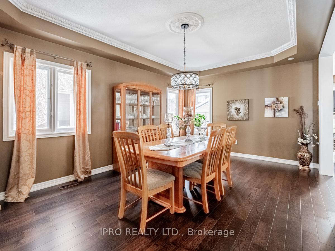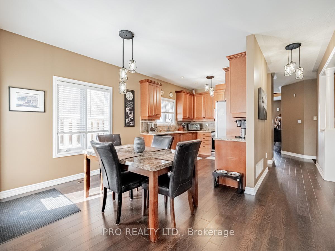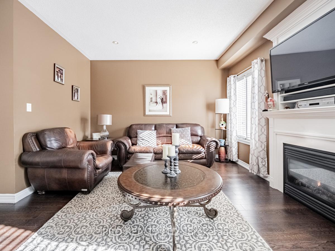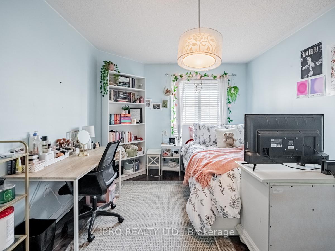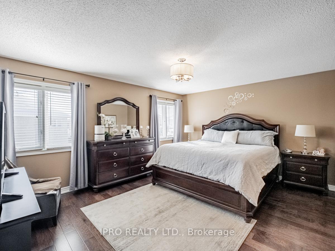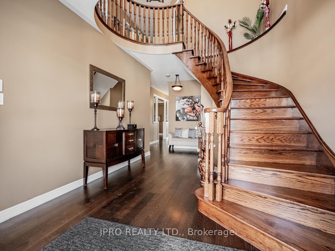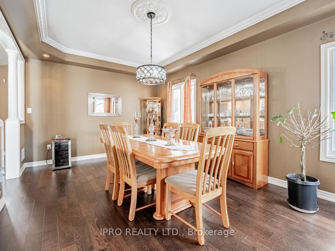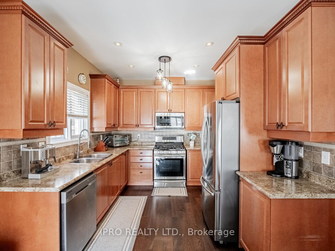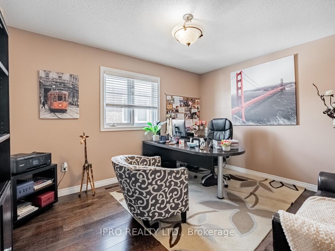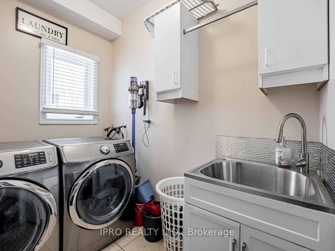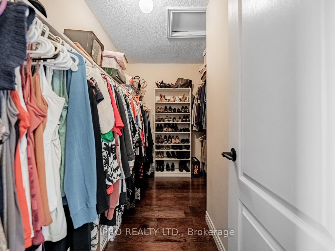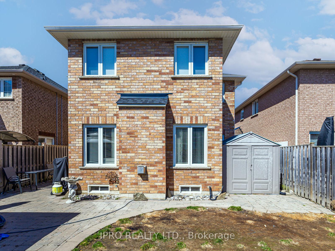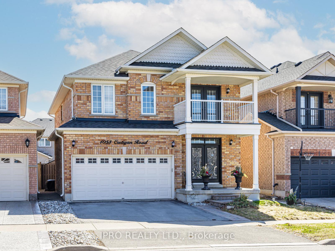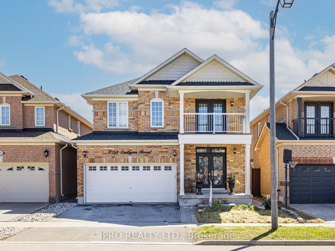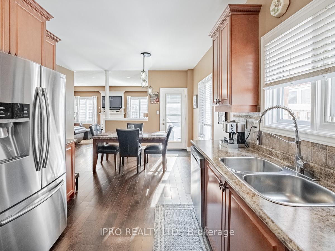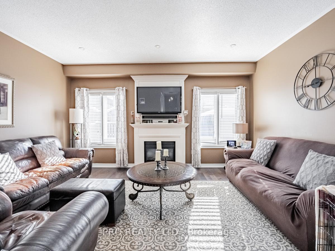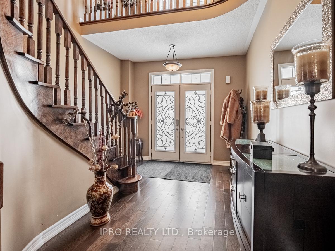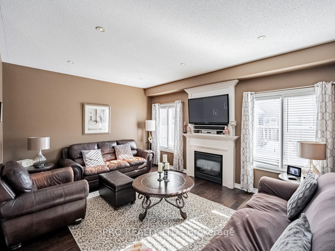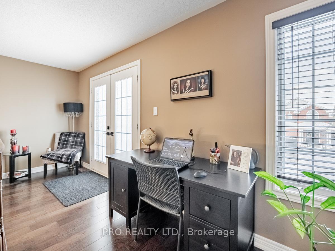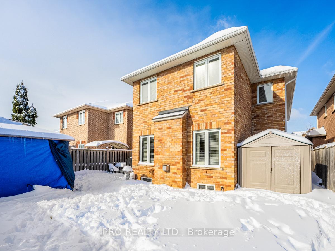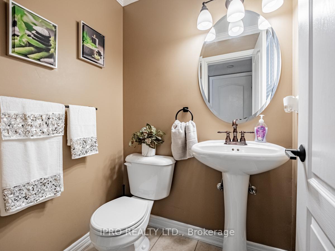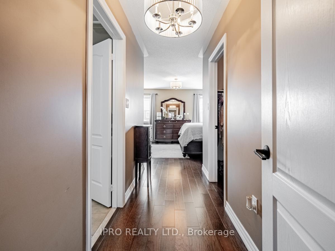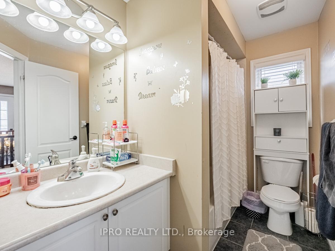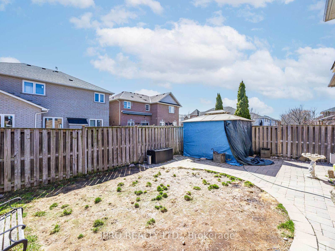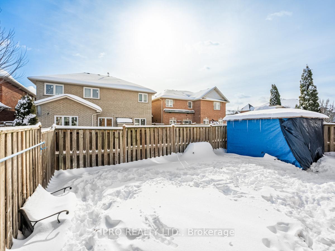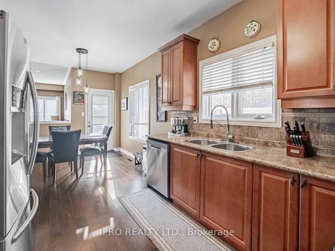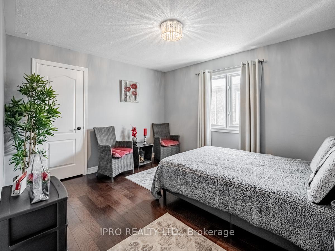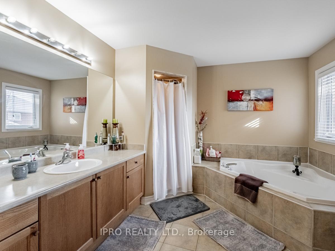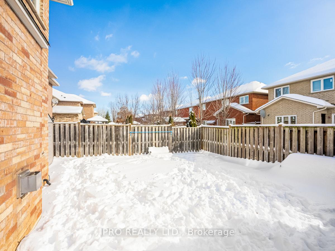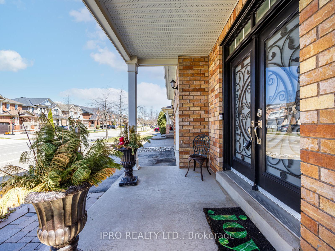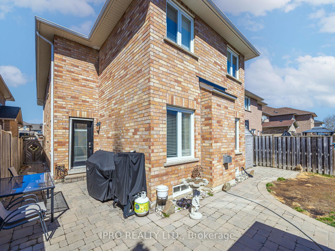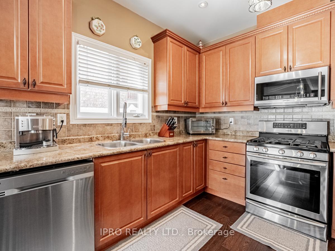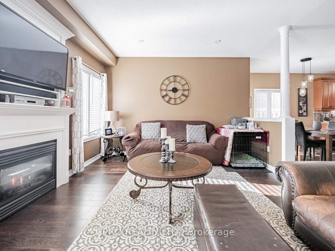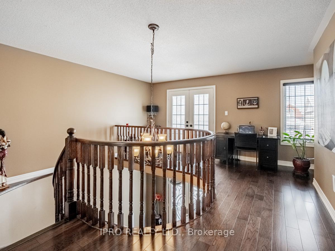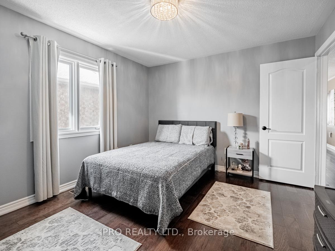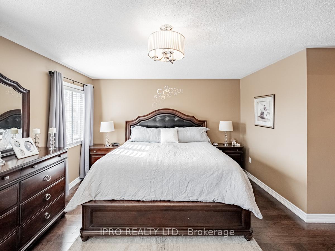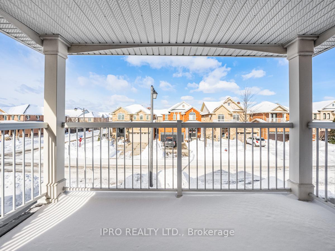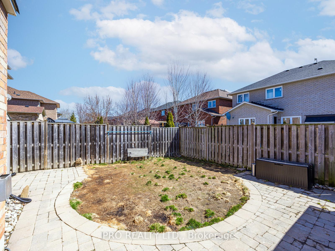$1,298,990
Available - For Sale
Listing ID: W12101896
1058 Costigan Road , Milton, L9T 6N6, Halton
| A perfect combination of elegance and comfort. Nestled in a prime location, this home offers easy access to the GO station and is just moments away from a convenient plaza for all your daily needs. With 2578 sqft this home features a great family-friendly spacious entry with 9ft ceilings, open-concept layout flows effortlessly, creating a bright environment ideal for both relaxation and entertaining. Enjoy hardwood floors throughout, complimented by pot lights, and a beautiful fireplace creating a bright and welcoming atmosphere. The dining room showcases Coffered Ceiling. The primary bedroom features a 4 piece ensuite, with a roman tub, large walk-in closet, offering ample storage space. It also has balcony on the second floor to sit and enjoy the experience of fresh air. This home also includes a double car garage, providing ample parking and storage. New furnace in (2023) New AC (2024), humidifier (2024). The property features exquisite interlocking stonework from front to back, creating a seamless transition and leads to a delightful gazebo, providing the perfect space to unwind and enjoy the outdoors. This exquisite residence wont last long don't miss your chance to own this incredible property! |
| Price | $1,298,990 |
| Taxes: | $5071.65 |
| Occupancy: | Owner |
| Address: | 1058 Costigan Road , Milton, L9T 6N6, Halton |
| Directions/Cross Streets: | Derry Rd/Thompson Rd |
| Rooms: | 9 |
| Bedrooms: | 4 |
| Bedrooms +: | 0 |
| Family Room: | T |
| Basement: | Unfinished |
| Level/Floor | Room | Length(ft) | Width(ft) | Descriptions | |
| Room 1 | Ground | Dining Ro | 17.65 | 11.84 | Hardwood Floor, Coffered Ceiling(s), Pot Lights |
| Room 2 | Ground | Kitchen | 9.84 | 10.5 | Hardwood Floor, Open Concept, Backsplash |
| Room 3 | Ground | Breakfast | 9.38 | 10.92 | Hardwood Floor, Open Concept, W/O To Yard |
| Room 4 | Ground | Family Ro | 12.63 | 16.24 | Hardwood Floor, Gas Fireplace, Pot Lights |
| Room 5 | Second | Primary B | 16.1 | 12.82 | 4 Pc Ensuite, Walk-In Closet(s), Window |
| Room 6 | Second | Bedroom | 10.92 | 12.23 | Hardwood Floor, Closet, Window |
| Room 7 | Second | Bedroom 2 | 10.23 | 12.99 | Hardwood Floor, Closet, Window |
| Room 8 | Second | Bedroom 3 | 10.27 | 13.51 | Hardwood Floor, Closet, Window |
| Room 9 | Second | Den | 8 | 15.35 | Hardwood Floor, Open Concept |
| Washroom Type | No. of Pieces | Level |
| Washroom Type 1 | 2 | Main |
| Washroom Type 2 | 4 | Second |
| Washroom Type 3 | 4 | Second |
| Washroom Type 4 | 0 | |
| Washroom Type 5 | 0 |
| Total Area: | 0.00 |
| Property Type: | Detached |
| Style: | 2-Storey |
| Exterior: | Brick |
| Garage Type: | Attached |
| Drive Parking Spaces: | 2 |
| Pool: | None |
| Other Structures: | Garden Shed |
| Approximatly Square Footage: | 2500-3000 |
| CAC Included: | N |
| Water Included: | N |
| Cabel TV Included: | N |
| Common Elements Included: | N |
| Heat Included: | N |
| Parking Included: | N |
| Condo Tax Included: | N |
| Building Insurance Included: | N |
| Fireplace/Stove: | Y |
| Heat Type: | Forced Air |
| Central Air Conditioning: | Central Air |
| Central Vac: | Y |
| Laundry Level: | Syste |
| Ensuite Laundry: | F |
| Sewers: | Sewer |
$
%
Years
This calculator is for demonstration purposes only. Always consult a professional
financial advisor before making personal financial decisions.
| Although the information displayed is believed to be accurate, no warranties or representations are made of any kind. |
| IPRO REALTY LTD. |
|
|

Paul Sanghera
Sales Representative
Dir:
416.877.3047
Bus:
905-272-5000
Fax:
905-270-0047
| Virtual Tour | Book Showing | Email a Friend |
Jump To:
At a Glance:
| Type: | Freehold - Detached |
| Area: | Halton |
| Municipality: | Milton |
| Neighbourhood: | 1027 - CL Clarke |
| Style: | 2-Storey |
| Tax: | $5,071.65 |
| Beds: | 4 |
| Baths: | 3 |
| Fireplace: | Y |
| Pool: | None |
Locatin Map:
Payment Calculator:

