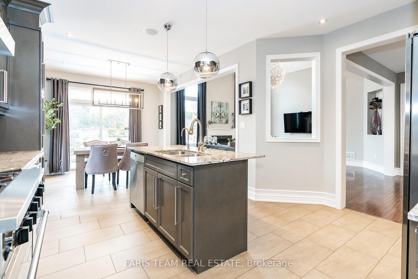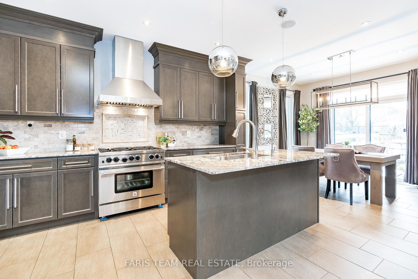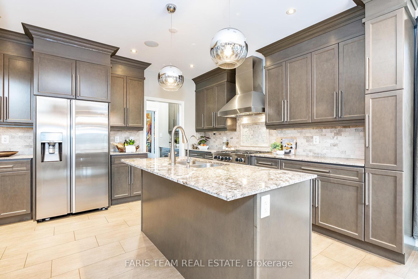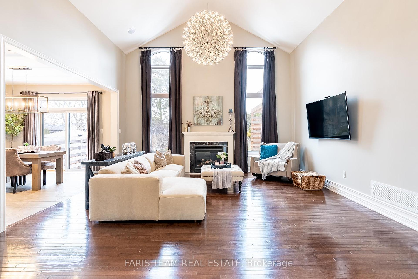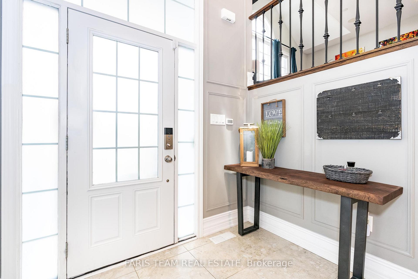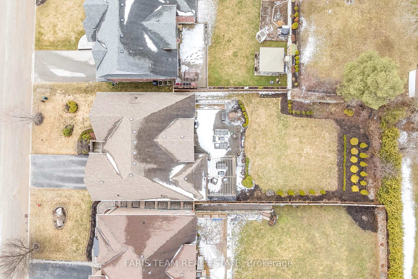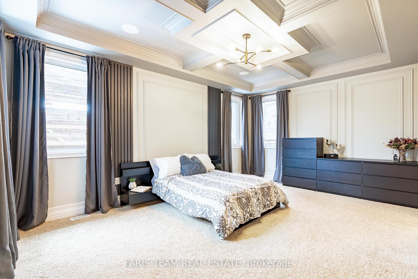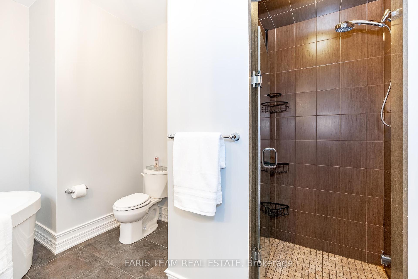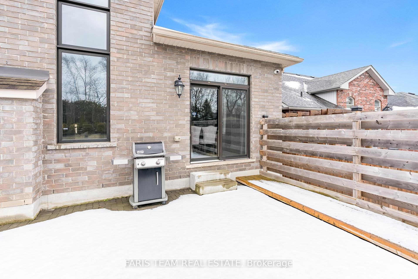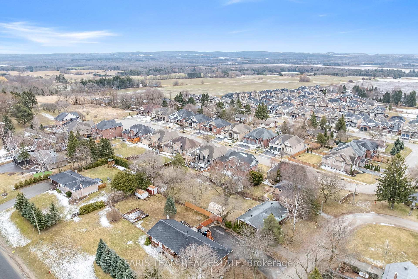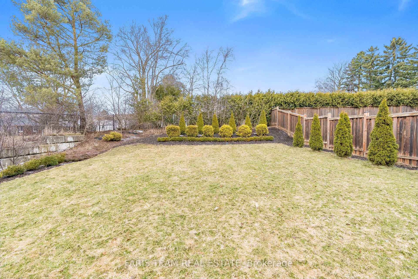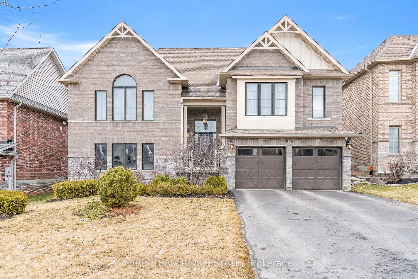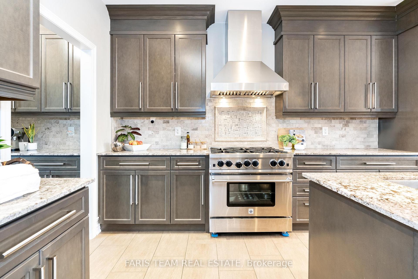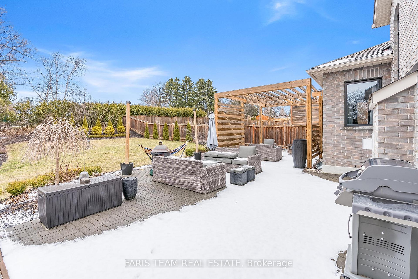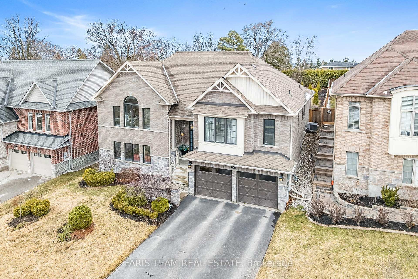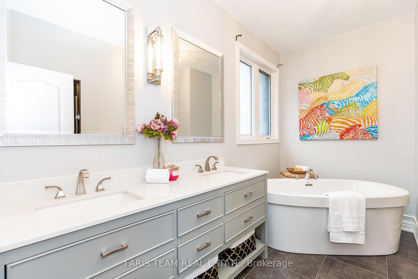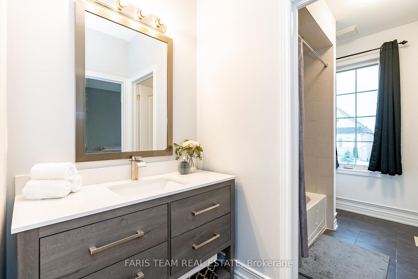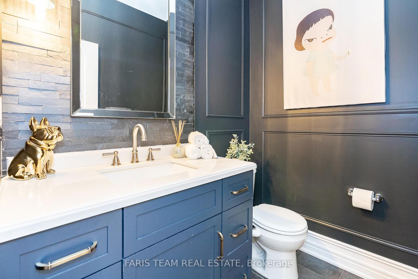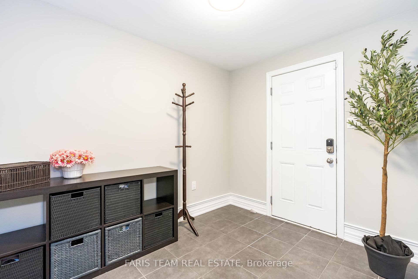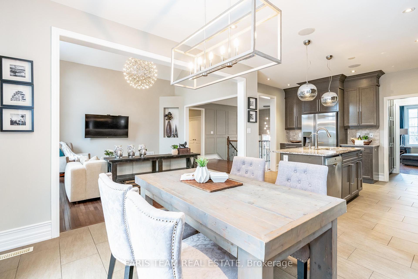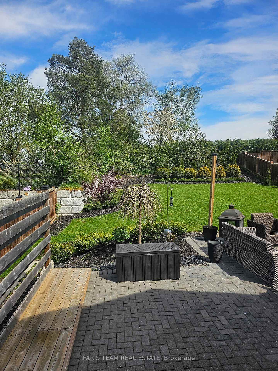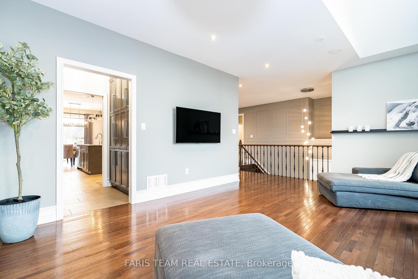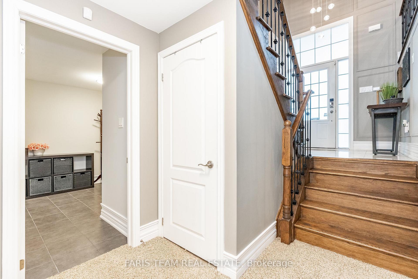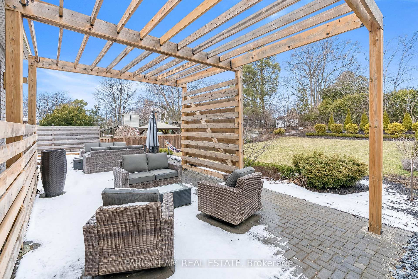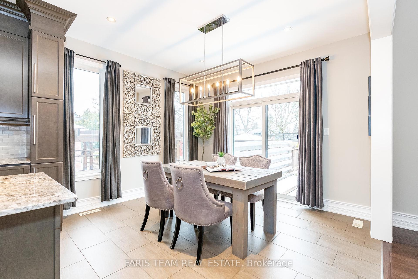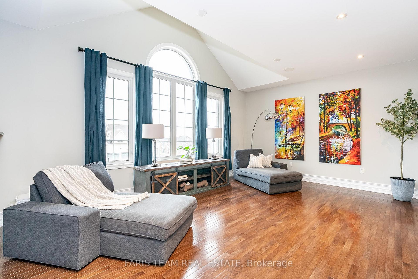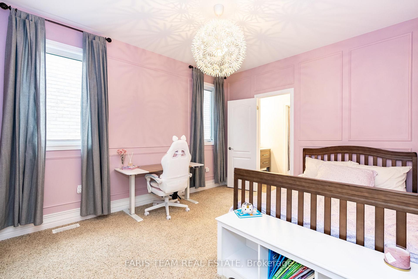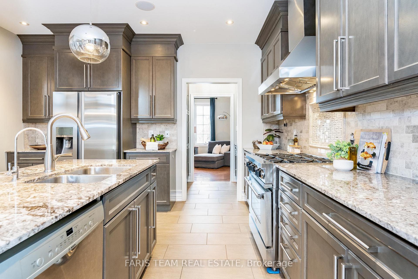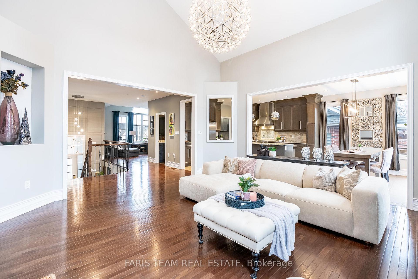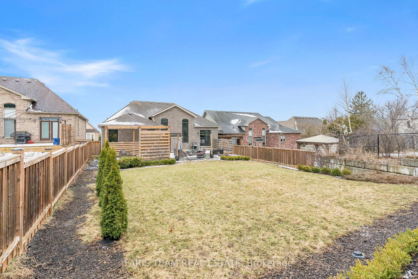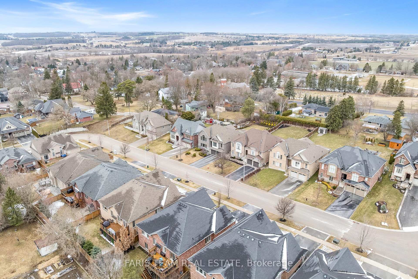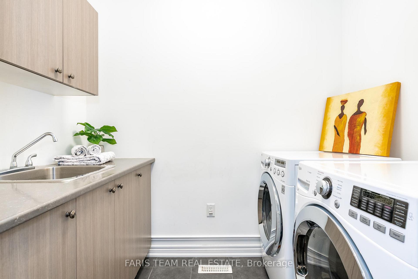$1,290,000
Available - For Sale
Listing ID: N12102007
30 Philson Cour , Innisfil, L0L 1L0, Simcoe
| Top 5 Reasons You Will Love This Home: 1) Settled in the charming town of Cookstown, this raised bungalow offers 2,312 square feet of above- grade living space, featuring an open-concept design, soaring vaulted ceilings, and oversized windows that bathe the home in natural light 2) Beautifully designed kitchen perfect for cooking and entertaining, complete with stainless-steel appliances, a large island, a convenient servery area, and extended cabinetry that extends to the ceiling for maximum storage 3) Unwind in the spacious primary bedroom, showcasing an elegant coffered ceiling, updated trim, and a spa-like ensuite 4) Two additional bedrooms share a well-appointed semi-ensuite, while the unfinished lower level with direct garage access presents endless possibilities for customization, whether for extra living space or a personalized recreation area 5) Step into the deep backyard, complete with a stone patio and sun shelter along with an EV-ready garage wired for sound throughout, with the added convenience of being located just minutes from Highway 400 and 27 for easy commuting. 2,312 square feet plus an unfinished basement. Age 11. Visit our website for more detailed information. |
| Price | $1,290,000 |
| Taxes: | $6542.00 |
| Occupancy: | Owner |
| Address: | 30 Philson Cour , Innisfil, L0L 1L0, Simcoe |
| Acreage: | < .50 |
| Directions/Cross Streets: | Victoria St E/Philson Ct |
| Rooms: | 8 |
| Rooms +: | 1 |
| Bedrooms: | 3 |
| Bedrooms +: | 0 |
| Family Room: | F |
| Basement: | Full, Unfinished |
| Level/Floor | Room | Length(ft) | Width(ft) | Descriptions | |
| Room 1 | Main | Kitchen | 13.91 | 13.38 | Ceramic Floor, Stainless Steel Appl, Breakfast Bar |
| Room 2 | Main | Breakfast | 11.45 | 10 | Ceramic Floor, Large Window, W/O To Yard |
| Room 3 | Main | Dining Ro | 19.16 | 13.55 | Combined w/Living, Hardwood Floor, Large Window |
| Room 4 | Main | Great Roo | 16.73 | 16.5 | Hardwood Floor, Vaulted Ceiling(s), Window |
| Room 5 | Main | Primary B | 18.04 | 12.46 | 5 Pc Ensuite, Walk-In Closet(s), Coffered Ceiling(s) |
| Room 6 | Main | Bedroom | 14.86 | 11.91 | Semi Ensuite, Closet, Large Window |
| Room 7 | Main | Bedroom | 13.09 | 10.89 | Semi Ensuite, Closet, Window |
| Room 8 | Main | Laundry | 7.87 | 5.22 | Ceramic Floor |
| Room 9 | Lower | Mud Room | 10.66 | 9.45 | Ceramic Floor |
| Washroom Type | No. of Pieces | Level |
| Washroom Type 1 | 2 | Main |
| Washroom Type 2 | 4 | Main |
| Washroom Type 3 | 5 | Main |
| Washroom Type 4 | 0 | |
| Washroom Type 5 | 0 |
| Total Area: | 0.00 |
| Approximatly Age: | 6-15 |
| Property Type: | Detached |
| Style: | Bungalow-Raised |
| Exterior: | Brick, Stone |
| Garage Type: | Attached |
| (Parking/)Drive: | Private Do |
| Drive Parking Spaces: | 4 |
| Park #1 | |
| Parking Type: | Private Do |
| Park #2 | |
| Parking Type: | Private Do |
| Pool: | None |
| Approximatly Age: | 6-15 |
| Approximatly Square Footage: | 2000-2500 |
| Property Features: | Cul de Sac/D, Fenced Yard |
| CAC Included: | N |
| Water Included: | N |
| Cabel TV Included: | N |
| Common Elements Included: | N |
| Heat Included: | N |
| Parking Included: | N |
| Condo Tax Included: | N |
| Building Insurance Included: | N |
| Fireplace/Stove: | Y |
| Heat Type: | Forced Air |
| Central Air Conditioning: | Central Air |
| Central Vac: | Y |
| Laundry Level: | Syste |
| Ensuite Laundry: | F |
| Sewers: | Sewer |
$
%
Years
This calculator is for demonstration purposes only. Always consult a professional
financial advisor before making personal financial decisions.
| Although the information displayed is believed to be accurate, no warranties or representations are made of any kind. |
| FARIS TEAM REAL ESTATE |
|
|

Paul Sanghera
Sales Representative
Dir:
416.877.3047
Bus:
905-272-5000
Fax:
905-270-0047
| Virtual Tour | Book Showing | Email a Friend |
Jump To:
At a Glance:
| Type: | Freehold - Detached |
| Area: | Simcoe |
| Municipality: | Innisfil |
| Neighbourhood: | Cookstown |
| Style: | Bungalow-Raised |
| Approximate Age: | 6-15 |
| Tax: | $6,542 |
| Beds: | 3 |
| Baths: | 3 |
| Fireplace: | Y |
| Pool: | None |
Locatin Map:
Payment Calculator:

