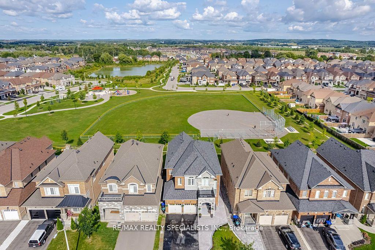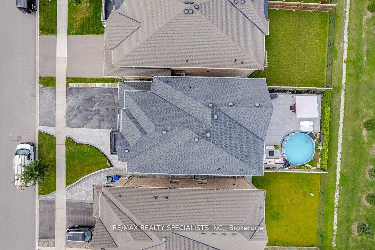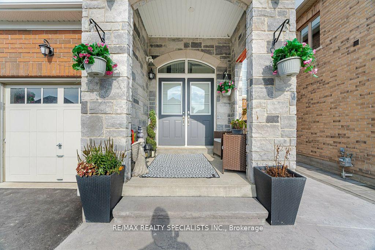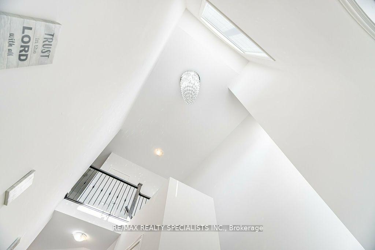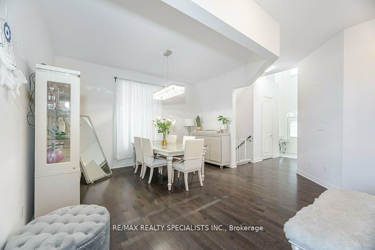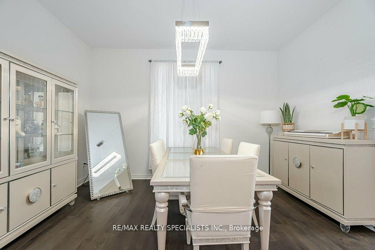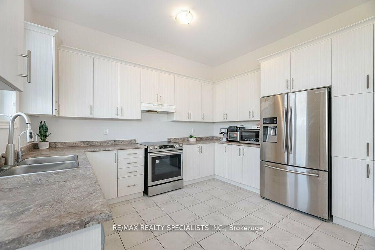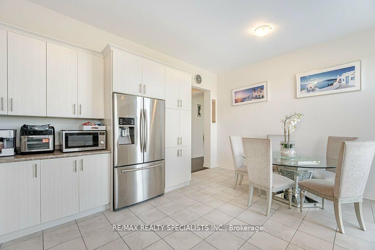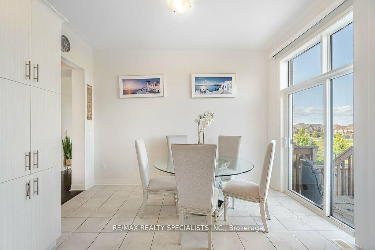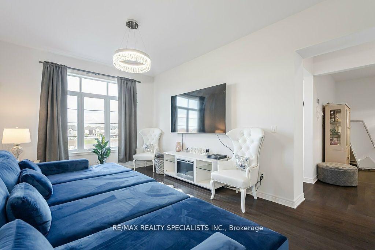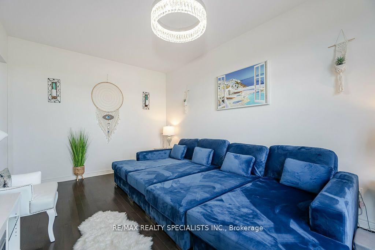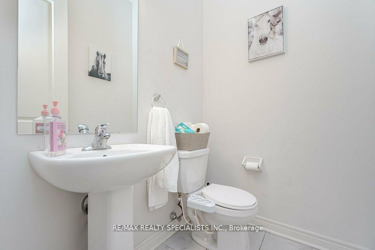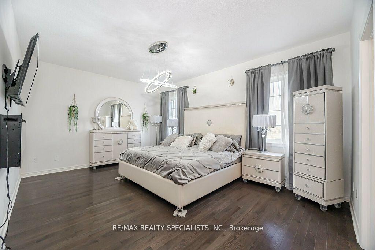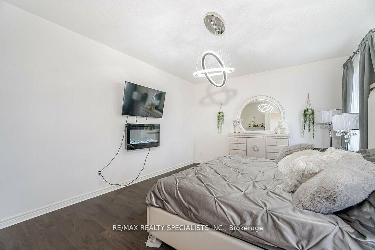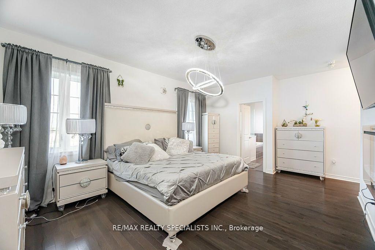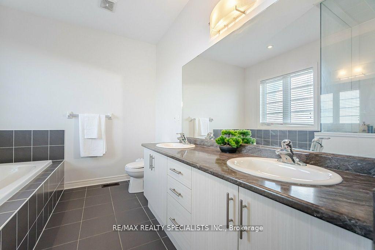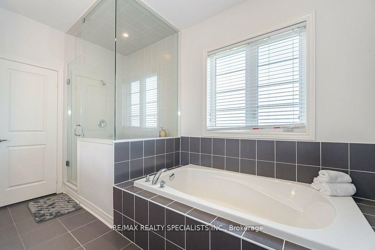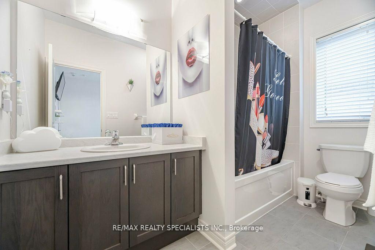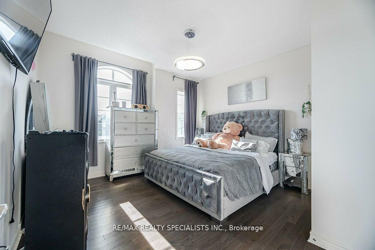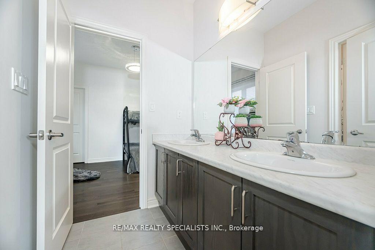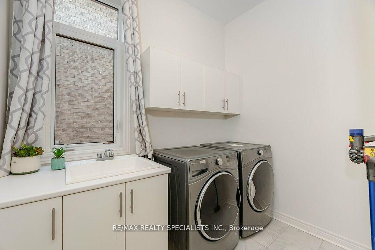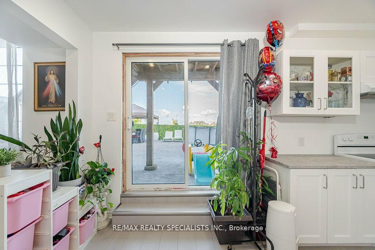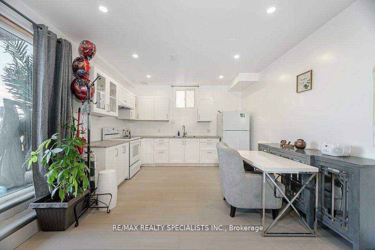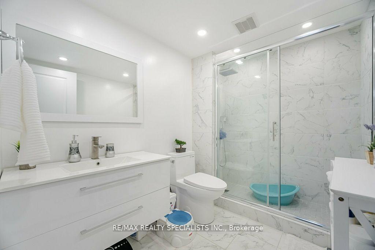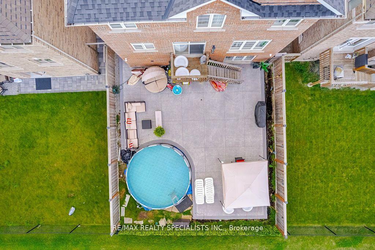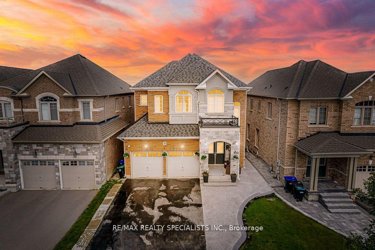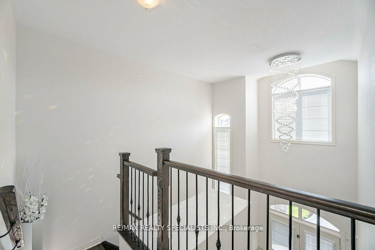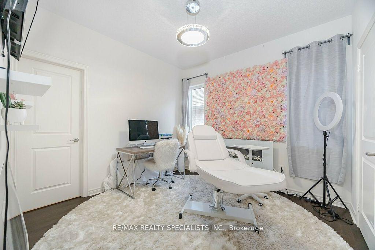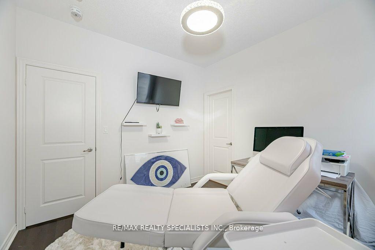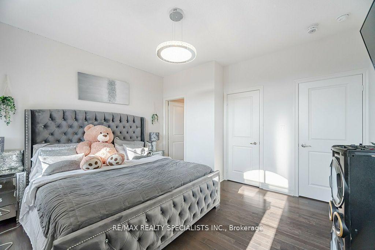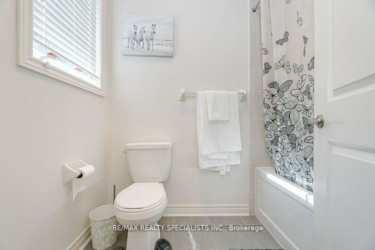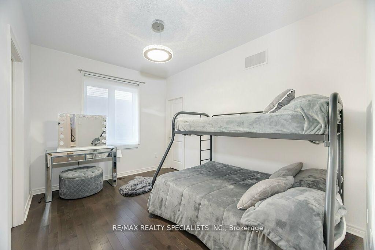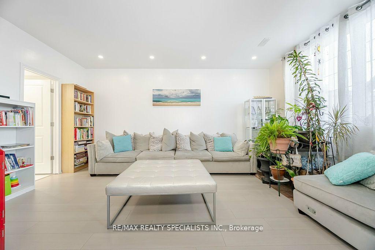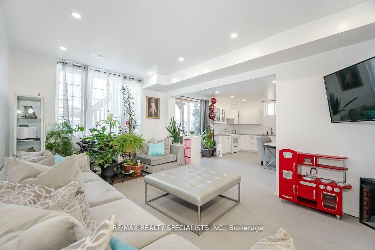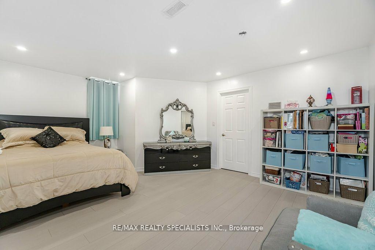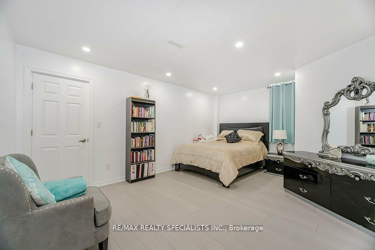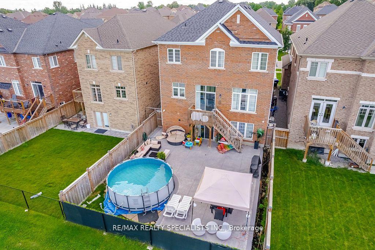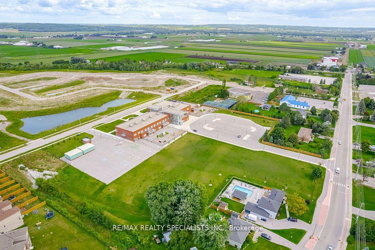$1,477,000
Available - For Sale
Listing ID: N9510229
31 Tay Boul , Bradford West Gwillimbury, L3Z 2A6, Simcoe
| Welcome to this elegant, open-concept home in the highly sought-after Green Valley Estates. The main floor boasts hardwood and glossy tiling, with high ceilings and an abundance of natural ligh tstreaming through large west-facing windows. The chef's kitchen features upgraded cabinetry, a pantry, and professional-grade stainless steel appliances. The customized layout, with removed posts and walls, offers open sightlines and a grand 20-ft ceiling at the entrance. Upstairs, you'll find 4 bedrooms and 3 bathrooms, including a primary ensuite with a spa-like retreat complete with a frameless glass shower and freestanding tub. The oversized garage easily accommodates two large vehicles, with extra space for additional storage. The fully fenced backyard is perfect for enjoying summer evenings with its south and west-facing exposures. Conveniently located near transit,highways, shopping, and a newly built school, this is the perfect place to call home! |
| Price | $1,477,000 |
| Taxes: | $6689.46 |
| Occupancy: | Owner+T |
| Address: | 31 Tay Boul , Bradford West Gwillimbury, L3Z 2A6, Simcoe |
| Directions/Cross Streets: | Line 6 & Inverness Way |
| Rooms: | 7 |
| Rooms +: | 3 |
| Bedrooms: | 4 |
| Bedrooms +: | 1 |
| Family Room: | T |
| Basement: | Finished wit |
| Level/Floor | Room | Length(ft) | Width(ft) | Descriptions | |
| Room 1 | Main | Living Ro | Combined w/Dining | ||
| Room 2 | Main | Dining Ro | Combined w/Living | ||
| Room 3 | Main | Family Ro | Separate Room, Large Window, Overlooks Backyard | ||
| Room 4 | Main | Kitchen | Breakfast Area, Stainless Steel Appl | ||
| Room 5 | Second | Primary B | Fireplace, 5 Pc Ensuite | ||
| Room 6 | Second | Bedroom 2 | Window, 3 Pc Ensuite | ||
| Room 7 | Second | Bedroom 3 | Semi Ensuite, Window | ||
| Room 8 | Second | Bedroom 4 | Semi Ensuite, Window | ||
| Room 9 | Basement | Living Ro | Walk-Out, Pot Lights | ||
| Room 10 | Basement | Kitchen | Pot Lights, Breakfast Area | ||
| Room 11 | Basement | Bedroom | 3 Pc Bath |
| Washroom Type | No. of Pieces | Level |
| Washroom Type 1 | 2 | Main |
| Washroom Type 2 | 5 | Second |
| Washroom Type 3 | 3 | Second |
| Washroom Type 4 | 4 | Second |
| Washroom Type 5 | 3 | Basement |
| Total Area: | 0.00 |
| Property Type: | Detached |
| Style: | 2-Storey |
| Exterior: | Brick |
| Garage Type: | Built-In |
| (Parking/)Drive: | Private |
| Drive Parking Spaces: | 3 |
| Park #1 | |
| Parking Type: | Private |
| Park #2 | |
| Parking Type: | Private |
| Pool: | None |
| Approximatly Square Footage: | 2500-3000 |
| CAC Included: | N |
| Water Included: | N |
| Cabel TV Included: | N |
| Common Elements Included: | N |
| Heat Included: | N |
| Parking Included: | N |
| Condo Tax Included: | N |
| Building Insurance Included: | N |
| Fireplace/Stove: | Y |
| Heat Type: | Forced Air |
| Central Air Conditioning: | Central Air |
| Central Vac: | N |
| Laundry Level: | Syste |
| Ensuite Laundry: | F |
| Sewers: | Sewer |
$
%
Years
This calculator is for demonstration purposes only. Always consult a professional
financial advisor before making personal financial decisions.
| Although the information displayed is believed to be accurate, no warranties or representations are made of any kind. |
| RE/MAX REALTY SPECIALISTS INC. |
|
|

Paul Sanghera
Sales Representative
Dir:
416.877.3047
Bus:
905-272-5000
Fax:
905-270-0047
| Book Showing | Email a Friend |
Jump To:
At a Glance:
| Type: | Freehold - Detached |
| Area: | Simcoe |
| Municipality: | Bradford West Gwillimbury |
| Neighbourhood: | Bradford |
| Style: | 2-Storey |
| Tax: | $6,689.46 |
| Beds: | 4+1 |
| Baths: | 5 |
| Fireplace: | Y |
| Pool: | None |
Locatin Map:
Payment Calculator:

