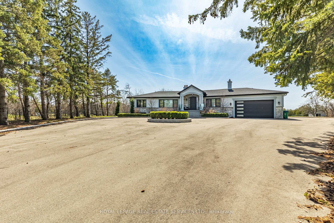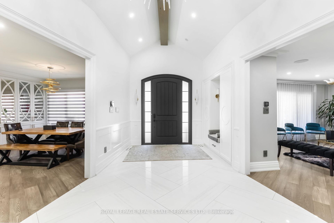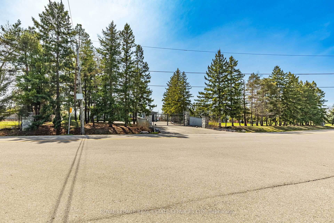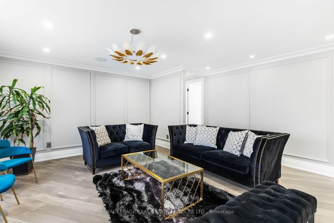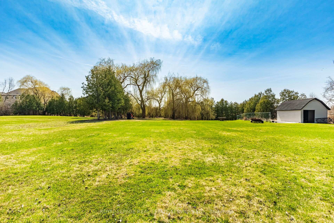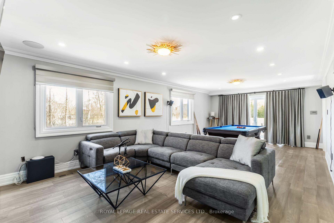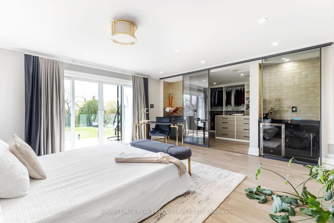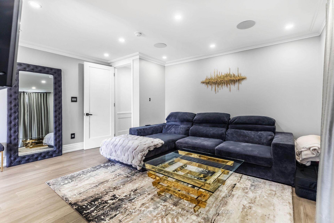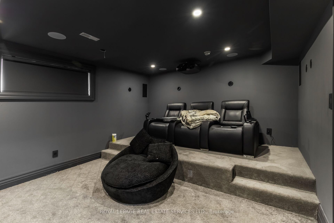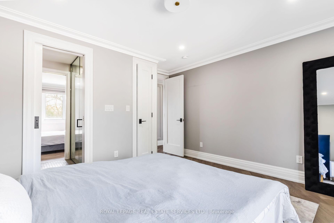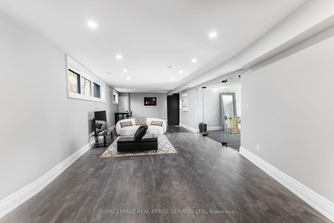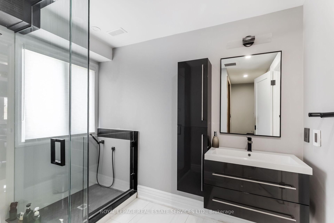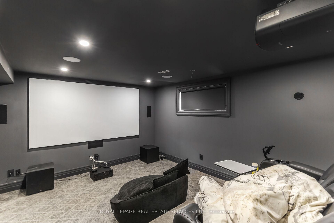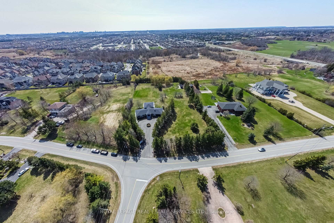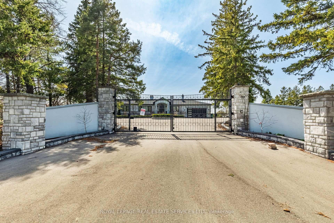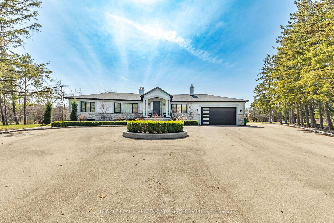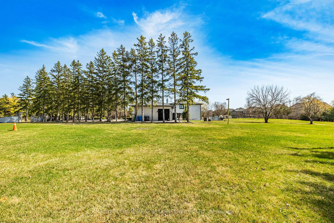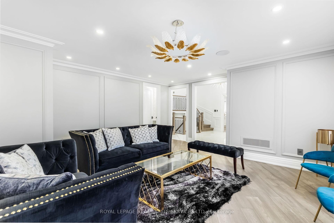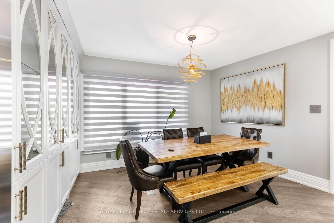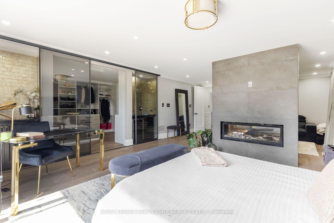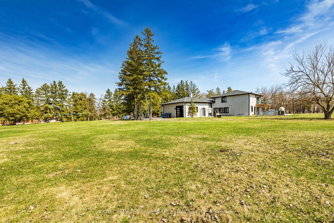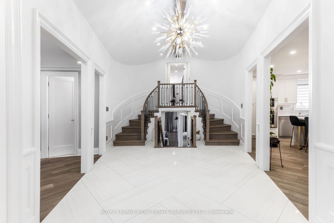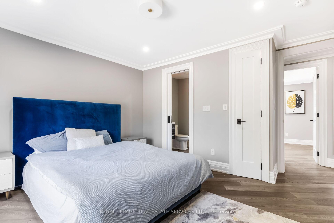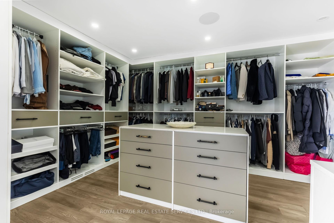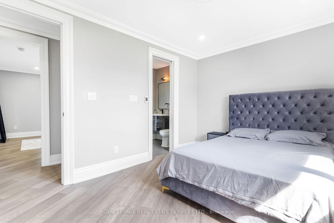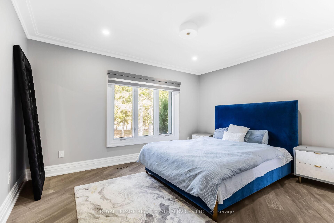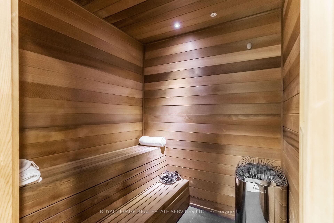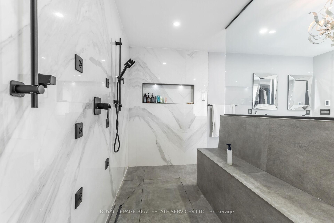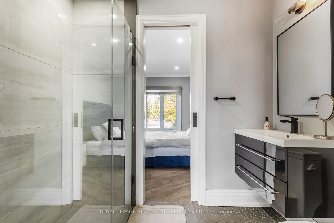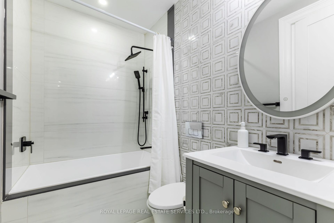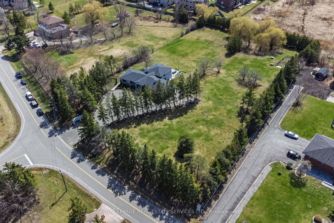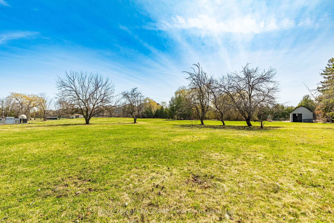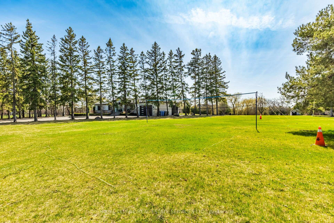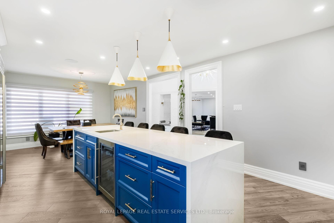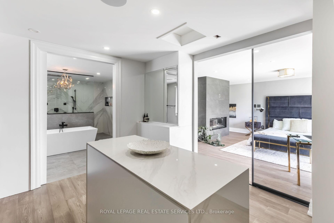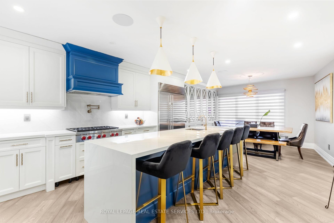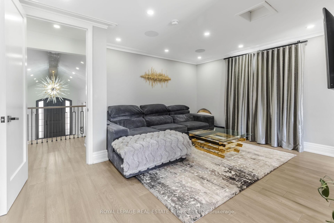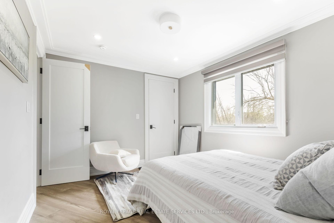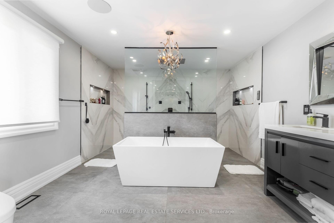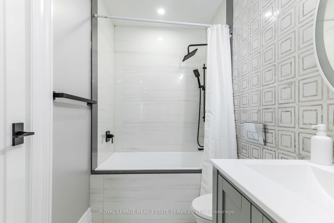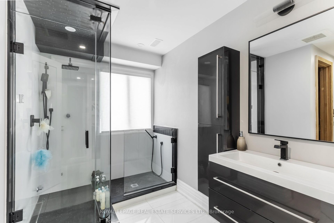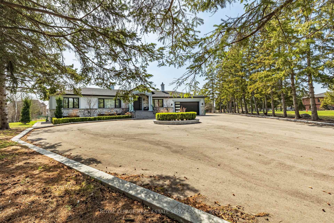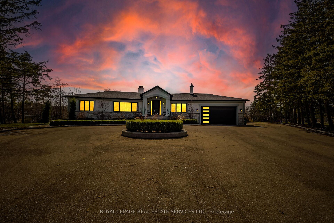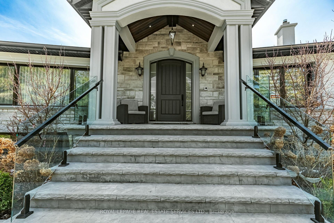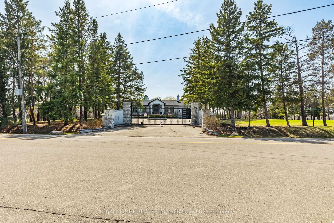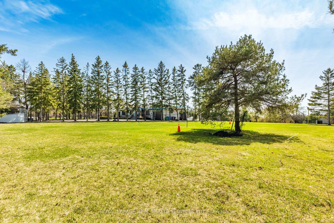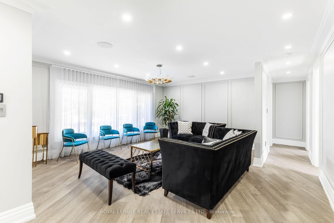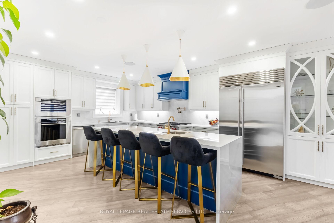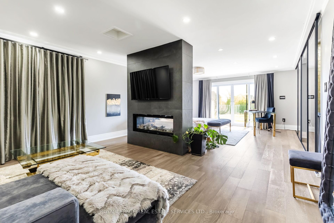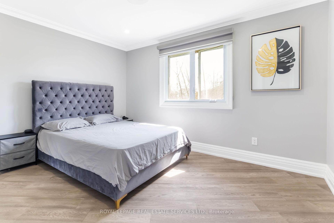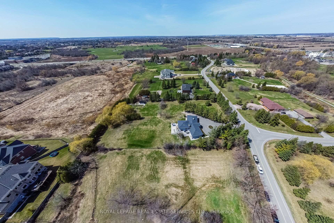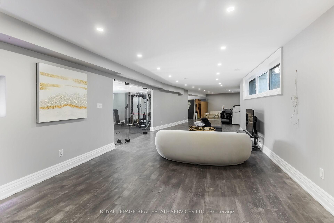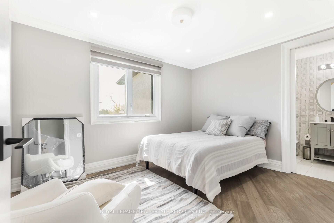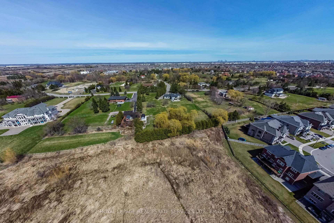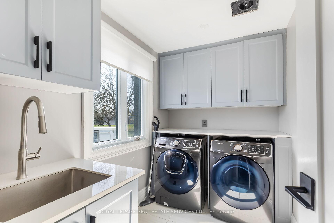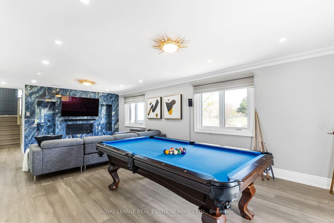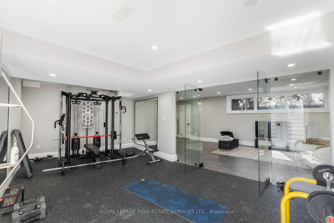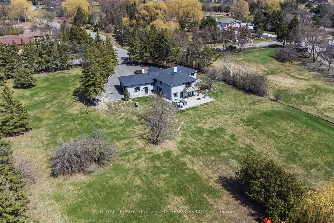$3,550,900
Available - For Sale
Listing ID: W12102003
12 Julian Driv , Brampton, L6P 0L2, Peel
| Welcome to 12 Julian Drive a beautifully maintained executive home nestled on a mature lot in one of the most desirable neighborhoods. This spacious residence boasts a smart layout with large principal rooms, a high end renovated kitchen featuring Sub-zero Fridge, Wolf Stovetop, Smeg Dishwasher and Wolf built-in-oven. This beauty also features a bright finished walk- up basement With over 6,500 sq ft of total living space, this home offers 4 bedrooms, 4 bathrooms with heated floorings, and multiple entertainment zones including a family room, sauna room, steam shower room, indoor gym, and a home theatre system. Enjoy the tranquility of your private backyard or take a stroll through the scenic area nearby. Perfect for large families or multi generational living. |
| Price | $3,550,900 |
| Taxes: | $13149.39 |
| Occupancy: | Owner |
| Address: | 12 Julian Driv , Brampton, L6P 0L2, Peel |
| Directions/Cross Streets: | Julian Dr & Fitzpatrick Dr |
| Rooms: | 9 |
| Bedrooms: | 4 |
| Bedrooms +: | 0 |
| Family Room: | T |
| Basement: | Separate Ent, Full |
| Level/Floor | Room | Length(ft) | Width(ft) | Descriptions | |
| Room 1 | Main | Living Ro | 17.06 | 14.53 | Hardwood Floor, Pot Lights, Bay Window |
| Room 2 | Main | Bedroom 2 | 11.84 | 14.24 | Hardwood Floor, 3 Pc Ensuite, B/I Closet |
| Room 3 | Main | Bedroom 3 | 13.38 | 10.33 | Hardwood Floor, 3 Pc Ensuite, B/I Closet |
| Room 4 | Main | Bedroom 4 | 12.99 | 10.33 | Hardwood Floor, 3 Pc Ensuite, Walk-In Closet(s) |
| Room 5 | Main | Bathroom | Combined w/Br, Heated Floor, Porcelain Floor | ||
| Room 6 | Main | Kitchen | 12.1 | 13.78 | Breakfast Area, Pot Lights, Quartz Counter |
| Room 7 | Main | Dining Ro | 13.09 | 13.58 | Combined w/Kitchen, Porcelain Floor |
| Room 8 | Lower | Family Ro | 10.07 | 29.09 | Fireplace, Wainscoting, W/O To Patio |
| Room 9 | Lower | Mud Room | 9.87 | 9.54 | Overlooks Frontyard |
| Room 10 | Lower | Bathroom | 6.4 | 9.87 | Renovated, Separate Shower, 3 Pc Ensuite |
| Room 11 | Lower | Other | 5.97 | 6.59 | Sauna |
| Room 12 | Upper | Primary B | 29.06 | 18.86 | 2 Way Fireplace, Walk-In Closet(s), 4 Pc Ensuite |
| Room 13 | Upper | Bathroom | 29.06 | 11.94 | Combined w/Br, 4 Pc Ensuite, Heated Floor |
| Room 14 | Basement | Recreatio | Bar Sink | ||
| Room 15 | Basement | Exercise | Glass Doors |
| Washroom Type | No. of Pieces | Level |
| Washroom Type 1 | 3 | Main |
| Washroom Type 2 | 3 | Main |
| Washroom Type 3 | 4 | Upper |
| Washroom Type 4 | 3 | Lower |
| Washroom Type 5 | 0 |
| Total Area: | 0.00 |
| Property Type: | Detached |
| Style: | Backsplit 3 |
| Exterior: | Brick Front |
| Garage Type: | Attached |
| Drive Parking Spaces: | 8 |
| Pool: | None |
| Approximatly Square Footage: | < 700 |
| CAC Included: | N |
| Water Included: | N |
| Cabel TV Included: | N |
| Common Elements Included: | N |
| Heat Included: | N |
| Parking Included: | N |
| Condo Tax Included: | N |
| Building Insurance Included: | N |
| Fireplace/Stove: | Y |
| Heat Type: | Forced Air |
| Central Air Conditioning: | Central Air |
| Central Vac: | Y |
| Laundry Level: | Syste |
| Ensuite Laundry: | F |
| Sewers: | Sewer |
$
%
Years
This calculator is for demonstration purposes only. Always consult a professional
financial advisor before making personal financial decisions.
| Although the information displayed is believed to be accurate, no warranties or representations are made of any kind. |
| ROYAL LEPAGE REAL ESTATE SERVICES LTD. |
|
|

Paul Sanghera
Sales Representative
Dir:
416.877.3047
Bus:
905-272-5000
Fax:
905-270-0047
| Virtual Tour | Book Showing | Email a Friend |
Jump To:
At a Glance:
| Type: | Freehold - Detached |
| Area: | Peel |
| Municipality: | Brampton |
| Neighbourhood: | Bram East |
| Style: | Backsplit 3 |
| Tax: | $13,149.39 |
| Beds: | 4 |
| Baths: | 4 |
| Fireplace: | Y |
| Pool: | None |
Locatin Map:
Payment Calculator:

