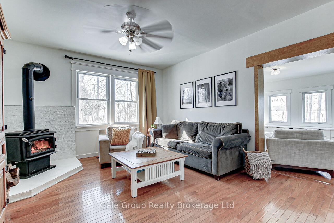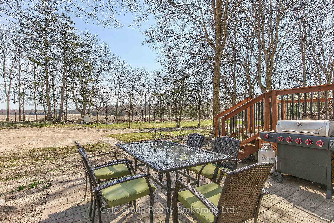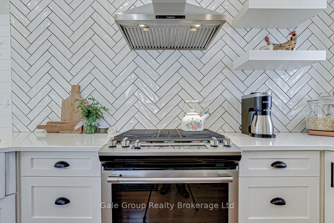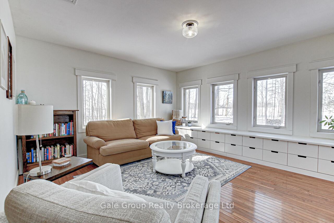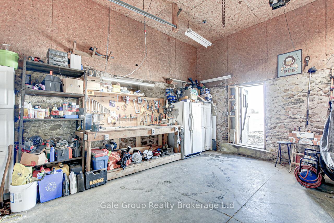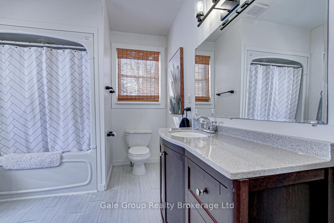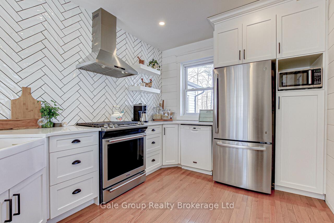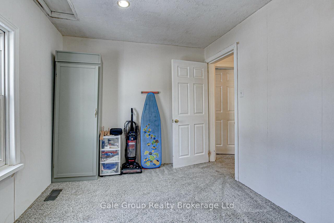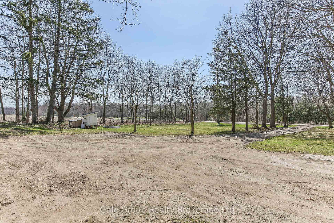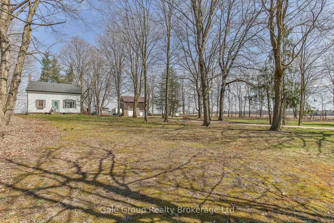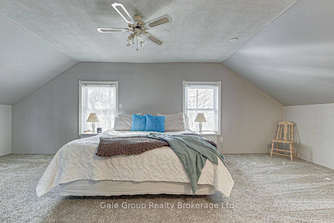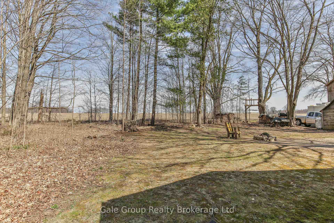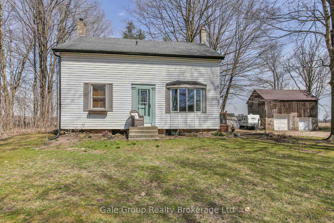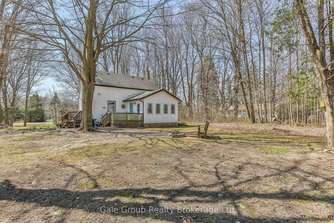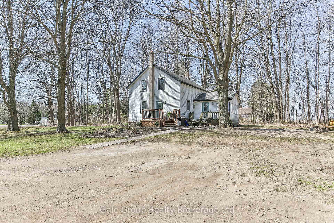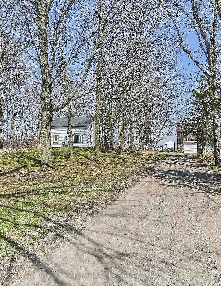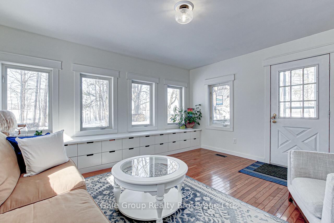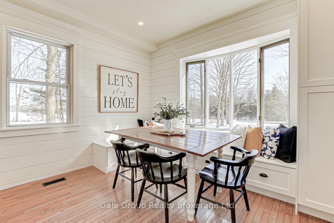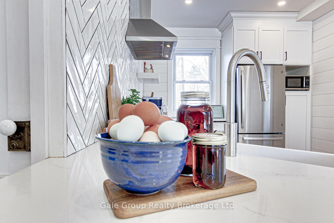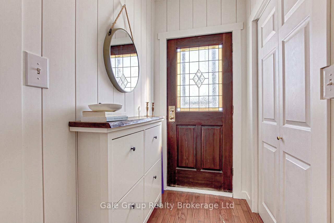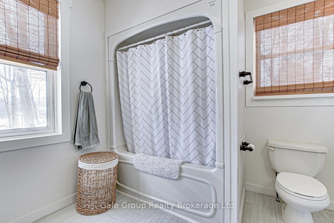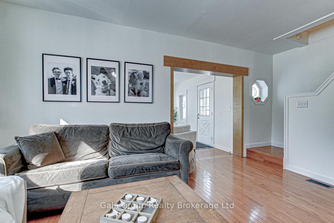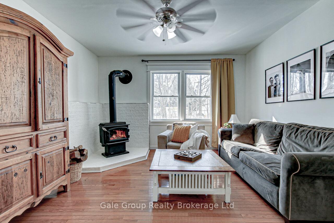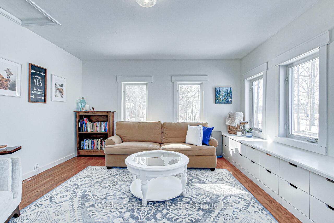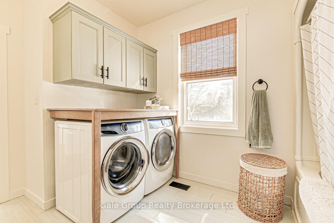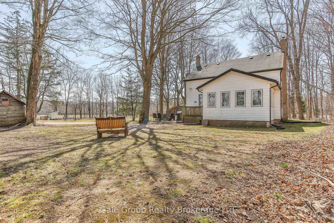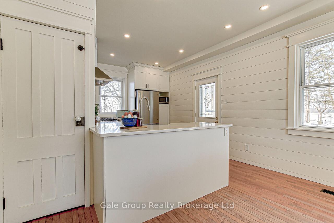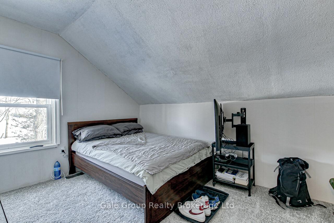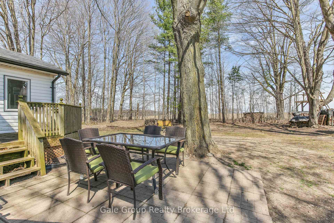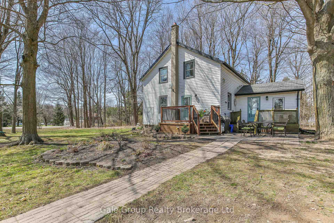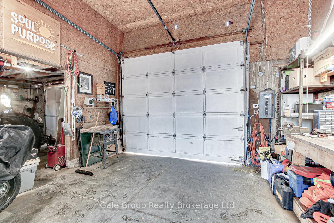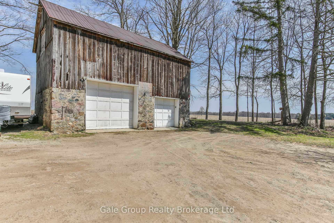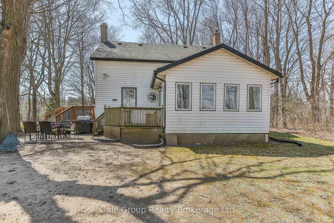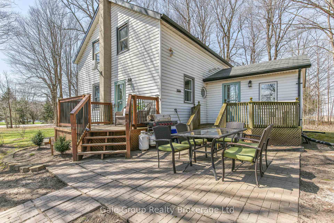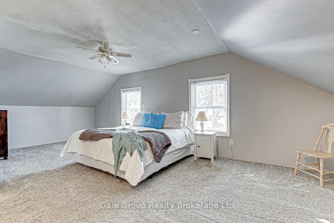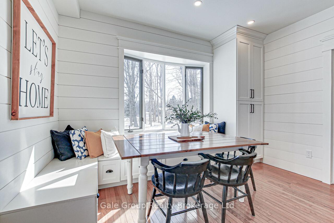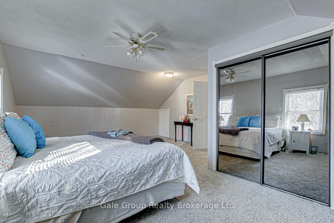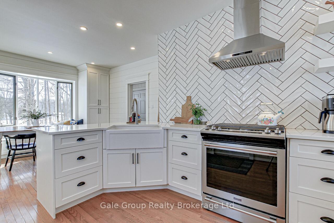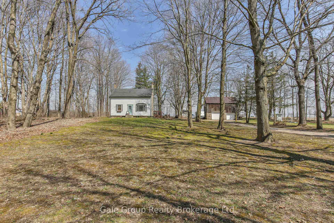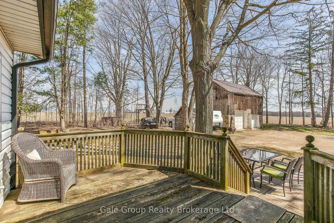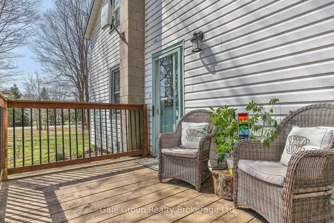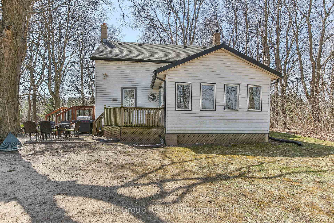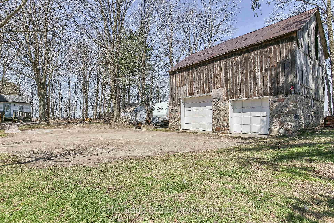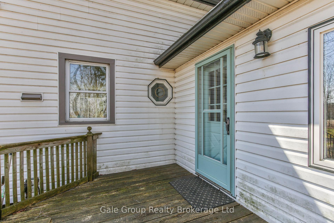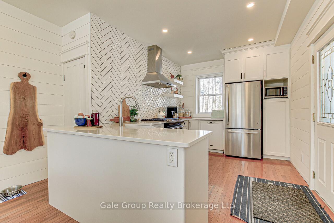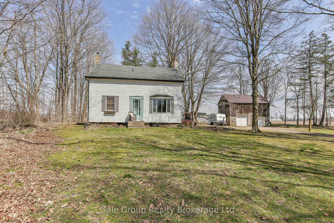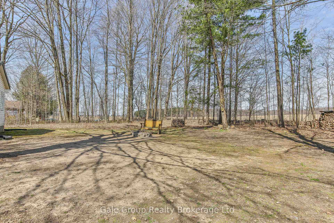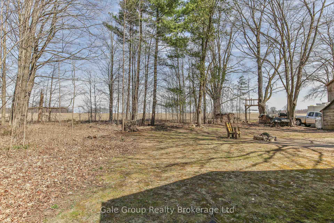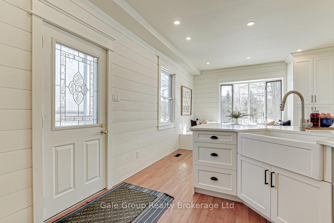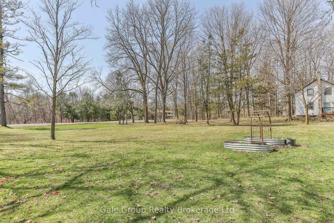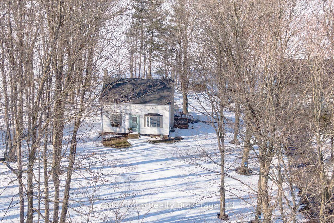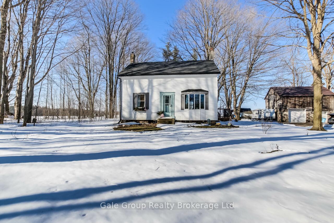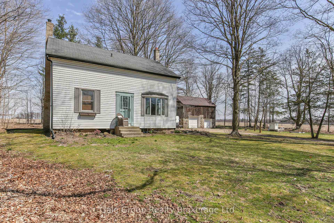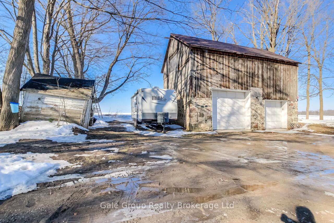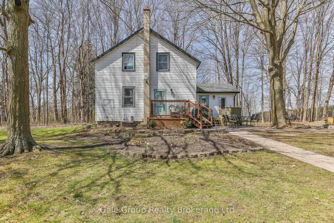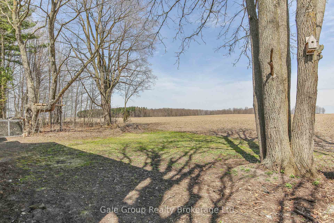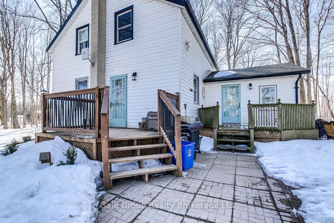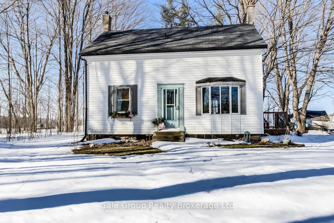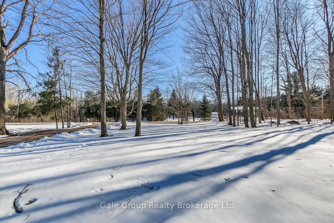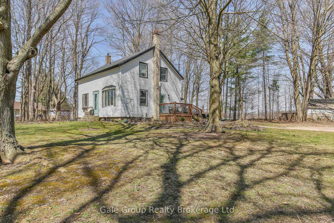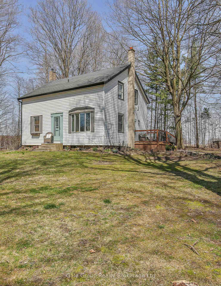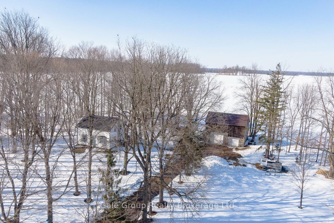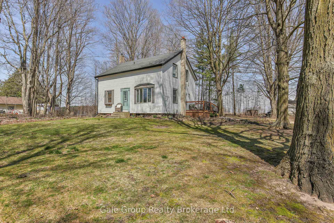$799,900
Available - For Sale
Listing ID: X12101994
725809 Township Road 3 Road , Blandford-Blenheim, N4S 7V9, Oxford
| This spectacular 1.36 acre country property minutes from Woodstock on a quiet paved road is where you will find your dream home! From the amazing kitchen to the cozy living room with wood stove, to the bright and open family / sunroom, you won't know where to spend all your time. This wonderful century home has seen many recent updates to make it a paradise to come home to. Recent updates include an amazing chef's kitchen with all new cabinets, walls, shiplap, flooring and electrical, appliances and range hood (2021), all main floor paint and trim (2023-2025), WETT inspected Wood stove (2022), new upstairs carpets (2020), custom window seating with storage in the living room / sunroom. The partial basement is spray foam insulated. Outside you will find a large detached garage / shop that will hold the included tractor as well as is good for storing all your toys or working on your next project. A 220 amp welder plug and 30 amp RV plug in were added to the garage (2024). This property has a mixture of walnut and maple trees of which the maple trees have been tapped and making maple syrup since 2022 creating some amazing family memories. This property is located close to so many trails and within 7 minutes of many amenities in Woodstock. You won't find a more peaceful location or family friendly spot to find privacy or have the entire family over for some memorable occassions. If country living is in your heart, this is just the space for you. |
| Price | $799,900 |
| Taxes: | $3779.00 |
| Assessment Year: | 2025 |
| Occupancy: | Owner |
| Address: | 725809 Township Road 3 Road , Blandford-Blenheim, N4S 7V9, Oxford |
| Acreage: | .50-1.99 |
| Directions/Cross Streets: | Blandford Rd |
| Rooms: | 8 |
| Bedrooms: | 3 |
| Bedrooms +: | 0 |
| Family Room: | F |
| Basement: | Partial Base, Unfinished |
| Level/Floor | Room | Length(ft) | Width(ft) | Descriptions | |
| Room 1 | Main | Kitchen | 13.45 | 12.63 | |
| Room 2 | Main | Dining Ro | 12.63 | 10.07 | |
| Room 3 | Main | Family Ro | 16.2 | 13.74 | |
| Room 4 | Main | Living Ro | 16.2 | 13.94 | |
| Room 5 | Main | Bathroom | 12 | 8.92 | |
| Room 6 | Second | Primary B | 23.52 | 16.2 | |
| Room 7 | Second | Bedroom 2 | 13.48 | 9.05 | |
| Room 8 | Second | Bedroom 3 | 12.63 | 9.71 |
| Washroom Type | No. of Pieces | Level |
| Washroom Type 1 | 4 | Main |
| Washroom Type 2 | 0 | |
| Washroom Type 3 | 0 | |
| Washroom Type 4 | 0 | |
| Washroom Type 5 | 0 |
| Total Area: | 0.00 |
| Approximatly Age: | 100+ |
| Property Type: | Detached |
| Style: | 1 1/2 Storey |
| Exterior: | Aluminum Siding |
| Garage Type: | Detached |
| (Parking/)Drive: | Private |
| Drive Parking Spaces: | 10 |
| Park #1 | |
| Parking Type: | Private |
| Park #2 | |
| Parking Type: | Private |
| Pool: | None |
| Other Structures: | Garden Shed |
| Approximatly Age: | 100+ |
| Approximatly Square Footage: | 1500-2000 |
| Property Features: | School Bus R, Wooded/Treed |
| CAC Included: | N |
| Water Included: | N |
| Cabel TV Included: | N |
| Common Elements Included: | N |
| Heat Included: | N |
| Parking Included: | N |
| Condo Tax Included: | N |
| Building Insurance Included: | N |
| Fireplace/Stove: | Y |
| Heat Type: | Forced Air |
| Central Air Conditioning: | Central Air |
| Central Vac: | N |
| Laundry Level: | Syste |
| Ensuite Laundry: | F |
| Sewers: | Septic |
$
%
Years
This calculator is for demonstration purposes only. Always consult a professional
financial advisor before making personal financial decisions.
| Although the information displayed is believed to be accurate, no warranties or representations are made of any kind. |
| Gale Group Realty Brokerage Ltd |
|
|

Paul Sanghera
Sales Representative
Dir:
416.877.3047
Bus:
905-272-5000
Fax:
905-270-0047
| Virtual Tour | Book Showing | Email a Friend |
Jump To:
At a Glance:
| Type: | Freehold - Detached |
| Area: | Oxford |
| Municipality: | Blandford-Blenheim |
| Neighbourhood: | Rural Blandford-Blenheim |
| Style: | 1 1/2 Storey |
| Approximate Age: | 100+ |
| Tax: | $3,779 |
| Beds: | 3 |
| Baths: | 1 |
| Fireplace: | Y |
| Pool: | None |
Locatin Map:
Payment Calculator:

