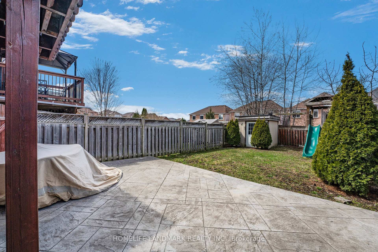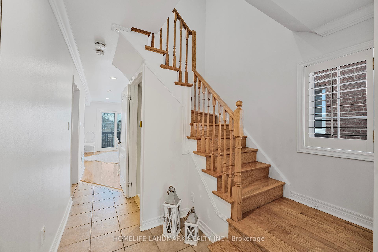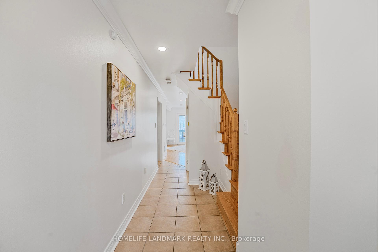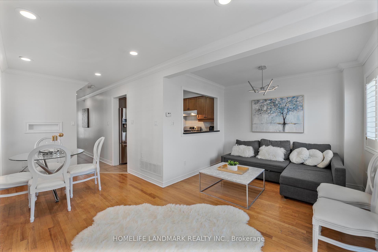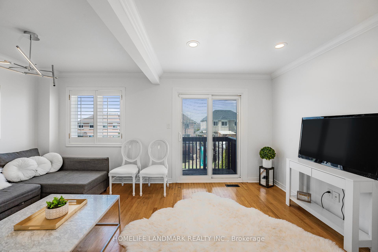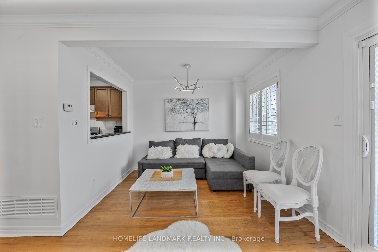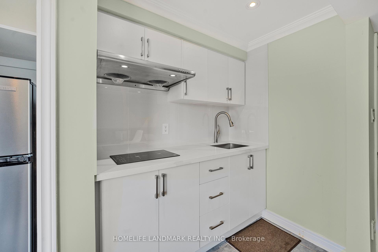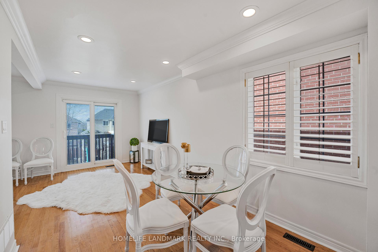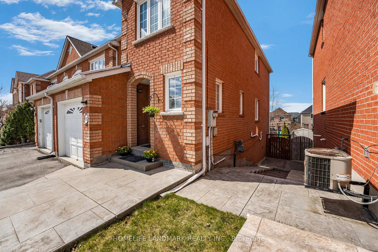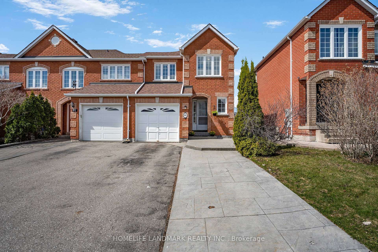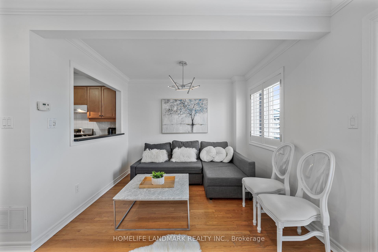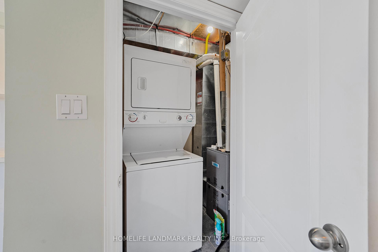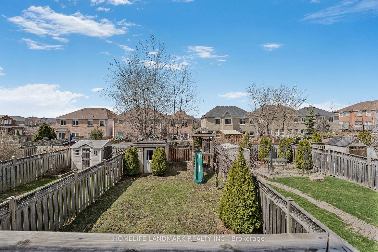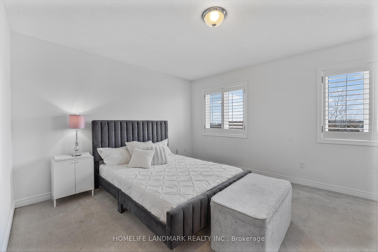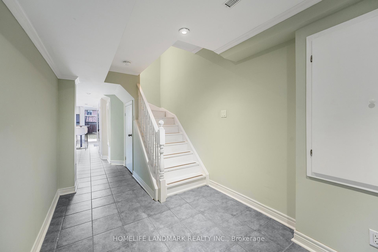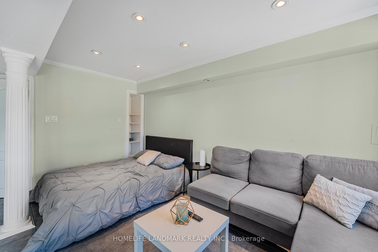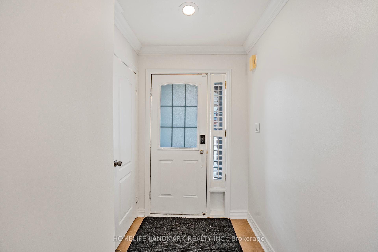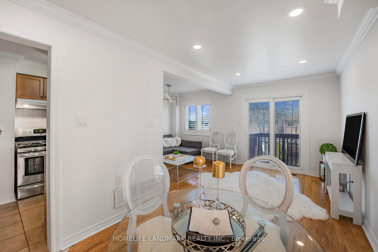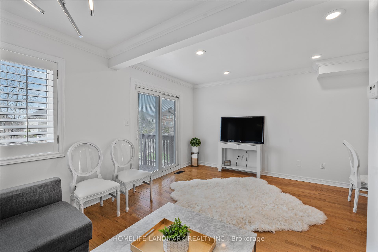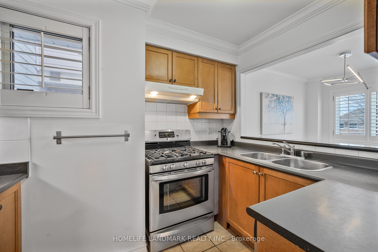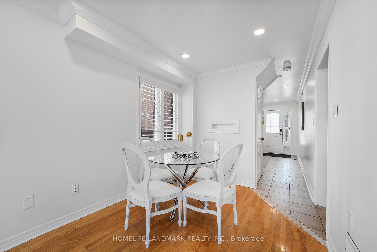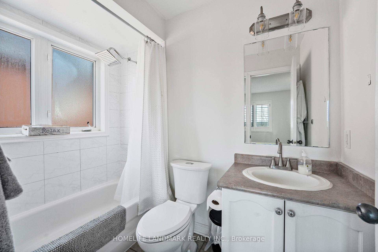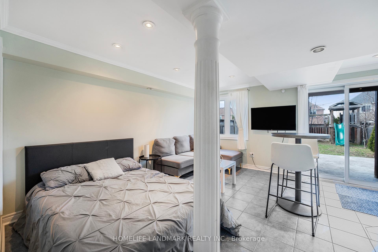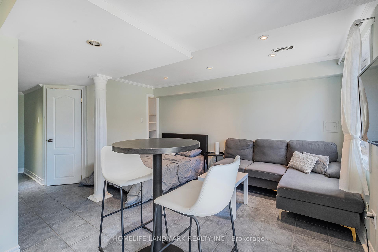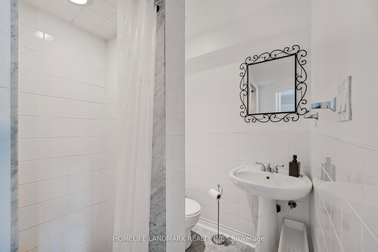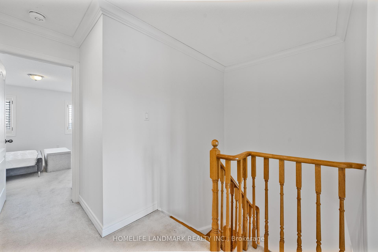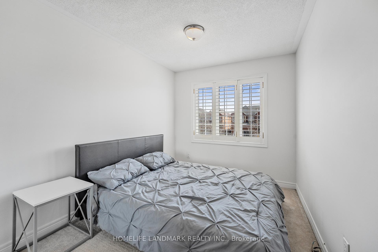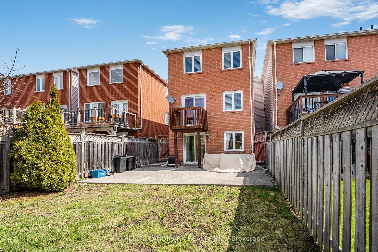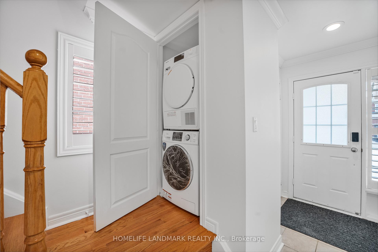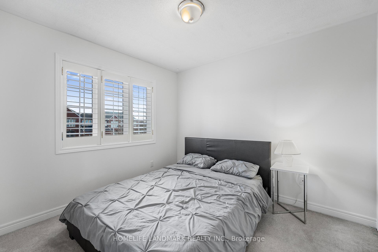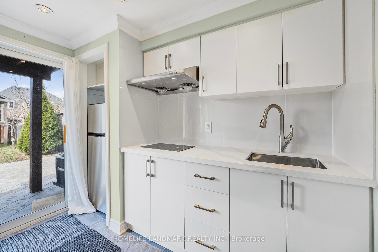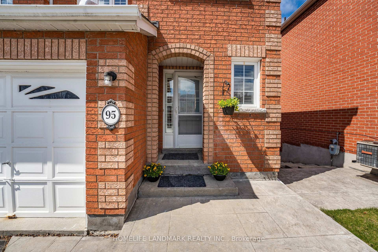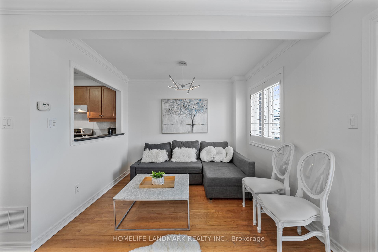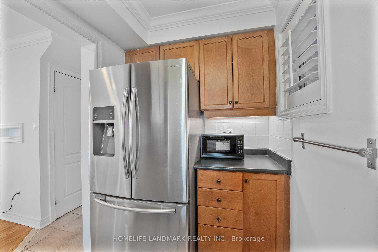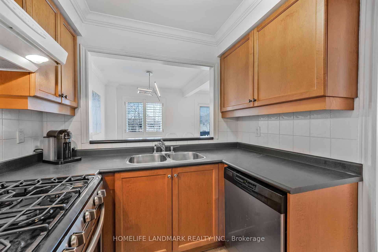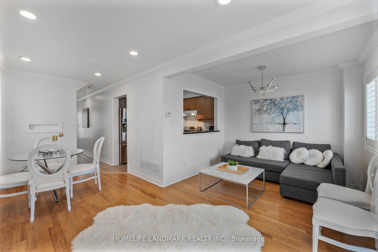$1,128,000
Available - For Sale
Listing ID: N12102001
95 Giancola Cres , Vaughan, L6A 2T5, York
| **Absolutely stunning end unit townhome but more like a detached INCOME $$ PROPERTY $$ in an AMAZING FAMILY FRIENDLY NEIGHBORHOOD! This meticulously maintained property features hardwood flooring throughout the main level w/open concept layout. The kitchen is equipped w/ stainless steel appliances and a convenient pass-through to the living room, perfect for entertaining. Second floor w/ 3 large bedrooms, primary bedroom complete with a walk-in closet & 4 pc ensuite. The finished basement offers versatility having a completely separate bachelor suite w/ walk-out, & a 2nd Kitchen, perfect for short/long term tenant for EXTRA INCOME. Unit is currently ran as a Licensed Air BnB / Short Term rental property with monthly $ income surplus of $2200 monthly! With a total of 4 bathrooms (including 2 full baths, 1 with a shower, and 1 powder room), 2 Laundrys, Tons of Parking, convenience is key. Ample storage space ensures organization, while pot lights and crown moulding add a touch of elegance. Enjoy privacy and style with California shutters throughout. The property boasts patterned concrete in both the front and back, including a patio and walkway. This home truly embodies modern comfort and smart living! Conveniently situated near great schools, picturesque neighborhood parks, and recreational amenities such as the Maple Community Centre and Trio Sportsplex and Event Centre, & minutes from the infamous Canada's Wonderland & Vaughan Mills Mall, this home offers a lifestyle of convenience and leisure. With easy access to Highway 400, commuting is a breeze. Explore a variety of dining options and entertainment venues just a few minutes away. Enjoy the best of both worlds with a peaceful residential setting and urban conveniences at your fingertips! |
| Price | $1,128,000 |
| Taxes: | $3663.00 |
| Occupancy: | Owner |
| Address: | 95 Giancola Cres , Vaughan, L6A 2T5, York |
| Acreage: | < .50 |
| Directions/Cross Streets: | Keele & Teston |
| Rooms: | 6 |
| Rooms +: | 2 |
| Bedrooms: | 3 |
| Bedrooms +: | 1 |
| Family Room: | F |
| Basement: | Finished, Walk-Out |
| Level/Floor | Room | Length(ft) | Width(ft) | Descriptions | |
| Room 1 | Main | Living Ro | 18.3 | 16.79 | Hardwood Floor, Crown Moulding, W/O To Deck |
| Room 2 | Main | Dining Ro | 18.3 | 16.79 | Hardwood Floor, Crown Moulding, Pot Lights |
| Room 3 | Main | Kitchen | 9.84 | 7.64 | Stainless Steel Appl, Ceramic Backsplash, Pass Through |
| Room 4 | Main | Bathroom | 7.18 | 2.82 | Ceramic Floor, 2 Pc Bath, B/I Vanity |
| Room 5 | Second | Primary B | 16.7 | 12.99 | 4 Pc Ensuite, Walk-In Closet(s), California Shutters |
| Room 6 | Second | Bathroom | 7.9 | 5.02 | Ceramic Floor, 4 Pc Ensuite, B/I Vanity |
| Room 7 | Second | Bedroom 2 | 10.59 | 9.94 | Mirrored Closet, Large Window, California Shutters |
| Room 8 | Second | Bedroom 3 | 12.69 | 8.43 | Double Closet, Large Window, California Shutters |
| Room 9 | Second | Bathroom | 7.74 | 4.99 | Ceramic Floor, 4 Pc Bath, B/I Vanity |
| Room 10 | Basement | Recreatio | 14.04 | 11.05 | W/O To Patio, Crown Moulding, Pot Lights |
| Room 11 | Basement | Bathroom | 6.13 | 5.28 | Ceramic Floor, 3 Pc Bath, Ceramic Backsplash |
| Washroom Type | No. of Pieces | Level |
| Washroom Type 1 | 2 | Main |
| Washroom Type 2 | 4 | Second |
| Washroom Type 3 | 4 | Second |
| Washroom Type 4 | 3 | Basement |
| Washroom Type 5 | 0 | |
| Washroom Type 6 | 2 | Main |
| Washroom Type 7 | 3 | Second |
| Washroom Type 8 | 4 | Second |
| Washroom Type 9 | 3 | Basement |
| Washroom Type 10 | 0 |
| Total Area: | 0.00 |
| Property Type: | Att/Row/Townhouse |
| Style: | 2-Storey |
| Exterior: | Brick |
| Garage Type: | Attached |
| (Parking/)Drive: | Private |
| Drive Parking Spaces: | 3 |
| Park #1 | |
| Parking Type: | Private |
| Park #2 | |
| Parking Type: | Private |
| Pool: | None |
| Approximatly Square Footage: | 1100-1500 |
| Property Features: | Hospital, Library |
| CAC Included: | N |
| Water Included: | N |
| Cabel TV Included: | N |
| Common Elements Included: | N |
| Heat Included: | N |
| Parking Included: | N |
| Condo Tax Included: | N |
| Building Insurance Included: | N |
| Fireplace/Stove: | N |
| Heat Type: | Forced Air |
| Central Air Conditioning: | Central Air |
| Central Vac: | Y |
| Laundry Level: | Syste |
| Ensuite Laundry: | F |
| Sewers: | Sewer |
$
%
Years
This calculator is for demonstration purposes only. Always consult a professional
financial advisor before making personal financial decisions.
| Although the information displayed is believed to be accurate, no warranties or representations are made of any kind. |
| HOMELIFE LANDMARK REALTY INC. |
|
|

Paul Sanghera
Sales Representative
Dir:
416.877.3047
Bus:
905-272-5000
Fax:
905-270-0047
| Virtual Tour | Book Showing | Email a Friend |
Jump To:
At a Glance:
| Type: | Freehold - Att/Row/Townhouse |
| Area: | York |
| Municipality: | Vaughan |
| Neighbourhood: | Maple |
| Style: | 2-Storey |
| Tax: | $3,663 |
| Beds: | 3+1 |
| Baths: | 4 |
| Fireplace: | N |
| Pool: | None |
Locatin Map:
Payment Calculator:

