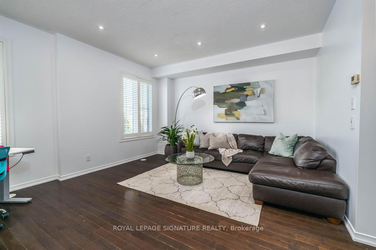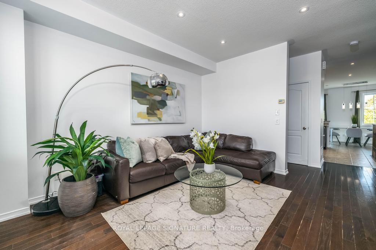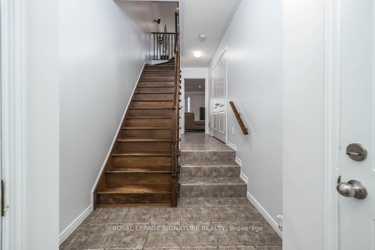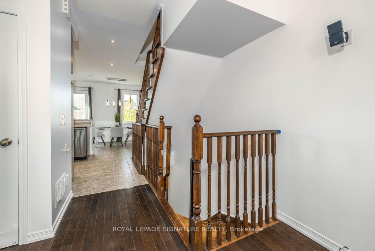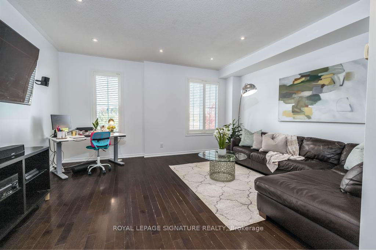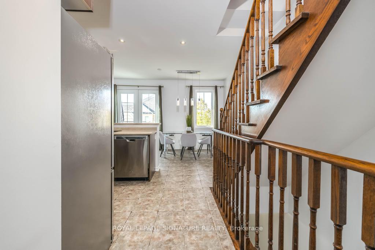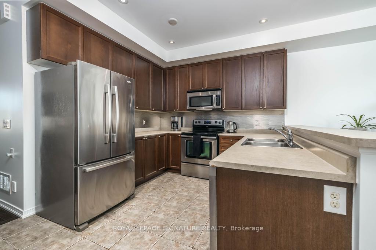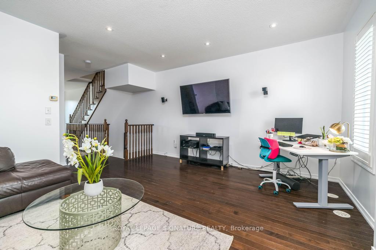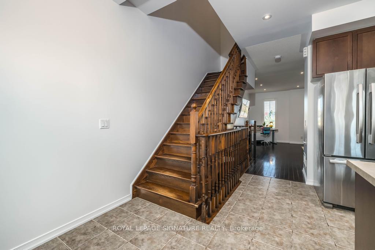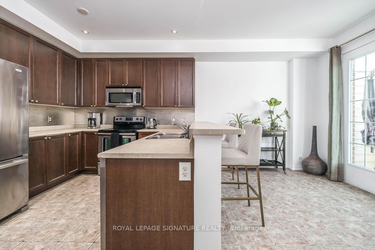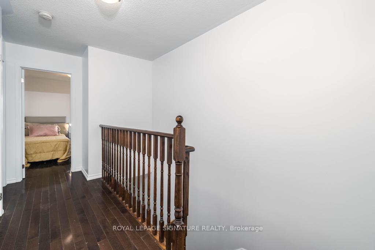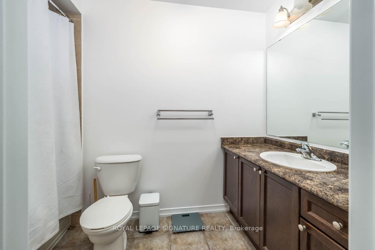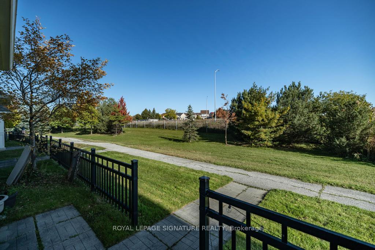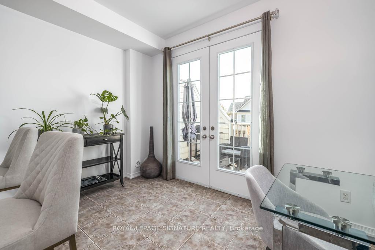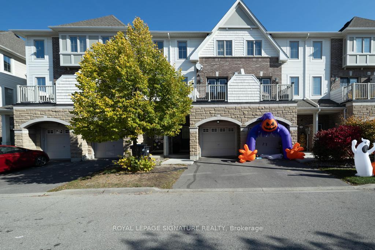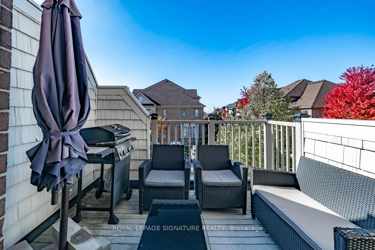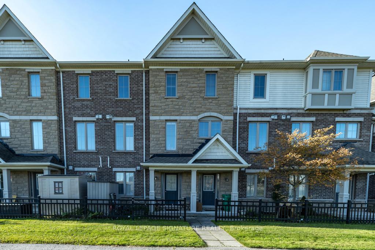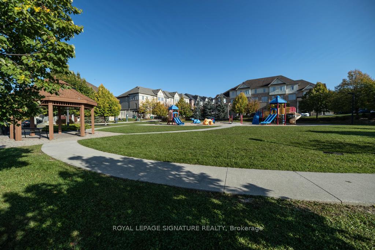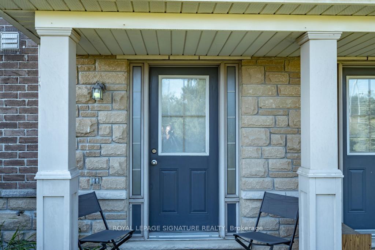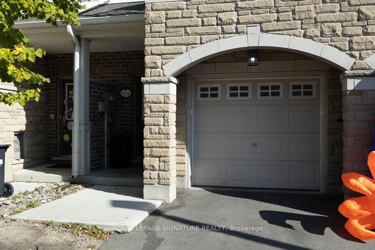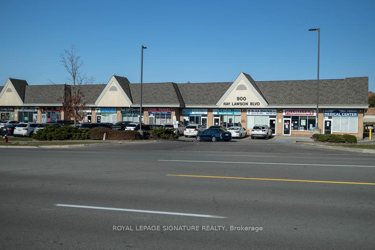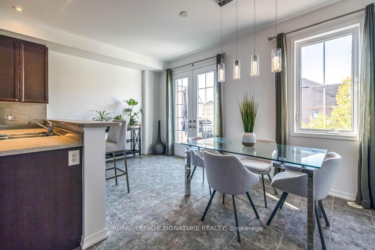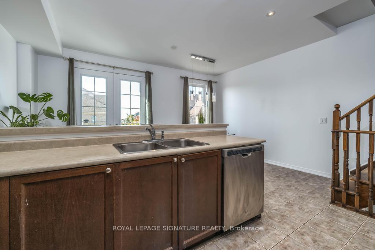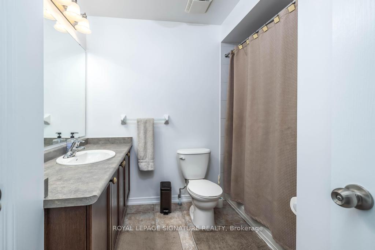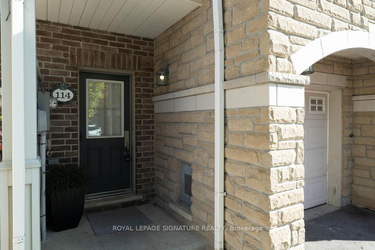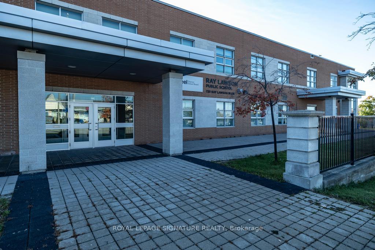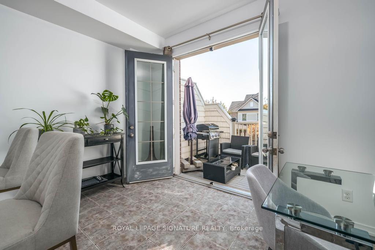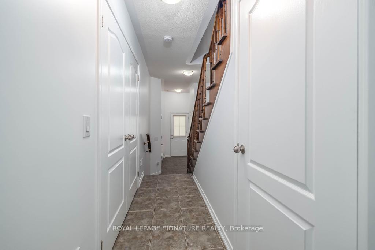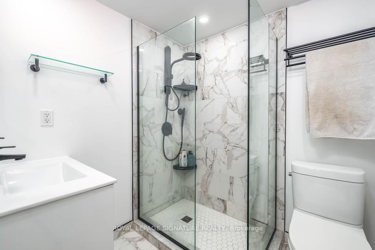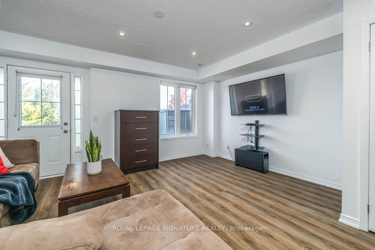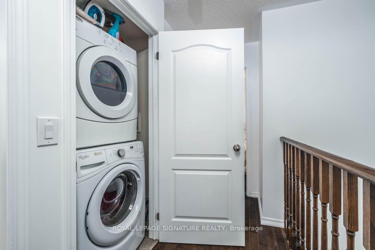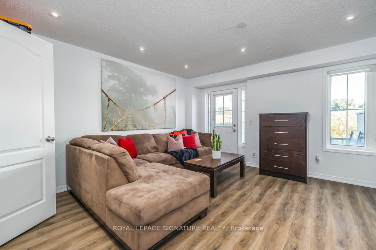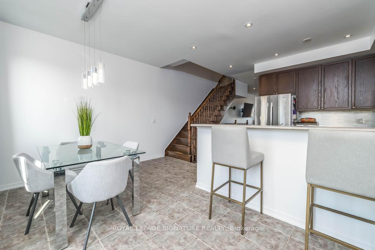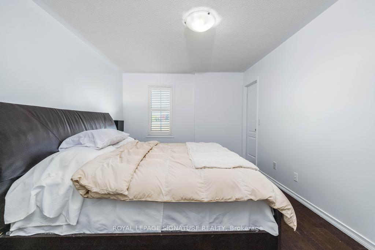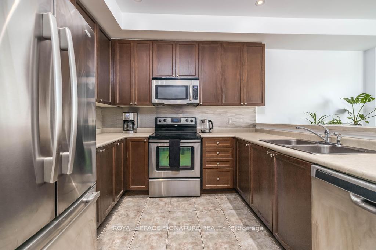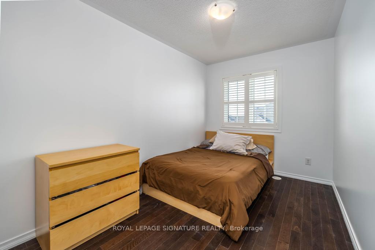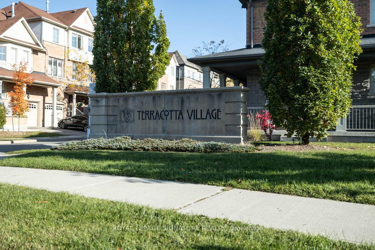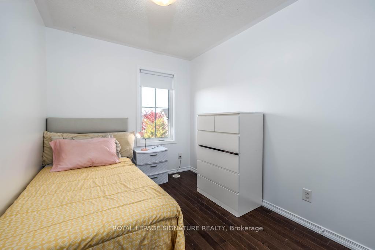$759,900
Available - For Sale
Listing ID: W11967109
114 Cedar Lake Cres , Brampton, L6Y 0R1, Peel
| Exceptional Value & Rental Potential! Nestled at the Mississauga/Brampton border in a highly sought-after, family-friendly neighborhood, this stunning executive townhome offers unmatched style, comfort, and versatility. The open-concept living/dining area is perfect for gatherings, enhanced by a carpet-free interior with elegant hardwood and ceramic floors throughout. The large eat-in kitchen features stainless steel appliances, a breakfast bar, and a walkout to a private balcony, while modern pot lights add a refined touch to the space/w 4 generously sized bedrooms and 4 bathrooms, this home is designed to meet the needs of families and professionals alike. The newly renovated main-floor bedroom offers incredible flexibility it can serve as a family room, den, or a separate rental suite with a spa-like 3-piece bath and a private entrance for added privacy. The primary bedroom boasts a 4-piece ensuite and a walk-in closet, providing ample storage .Additional highlights include bedroom-level laundry, direct garage access, and plenty of storage space. Situated in a vibrant community, this home is close to all major amenities, including Hwy 407/401, top-rated schools, transit, churches, parks, and shopping. Entire House Recently Painted! Don't miss this incredible opportunity! |
| Price | $759,900 |
| Taxes: | $4626.00 |
| Occupancy: | Owner |
| Address: | 114 Cedar Lake Cres , Brampton, L6Y 0R1, Peel |
| Postal Code: | L6Y 0R1 |
| Province/State: | Peel |
| Directions/Cross Streets: | Mavis & 407 |
| Level/Floor | Room | Length(ft) | Width(ft) | Descriptions | |
| Room 1 | Ground | Foyer | 11.91 | 6.36 | Ceramic Floor, Access To Garage, Closet |
| Room 2 | Second | Living Ro | 16.07 | 14.3 | Hardwood Floor, Pot Lights, Combined w/Dining |
| Room 3 | Second | Dining Ro | 16.07 | 14.3 | Hardwood Floor, Pot Lights, Open Concept |
| Room 4 | Second | Kitchen | 16.66 | 16.07 | Ceramic Floor, Breakfast Bar, Stainless Steel Appl |
| Room 5 | Second | Breakfast | 16.07 | 7.94 | Ceramic Floor, Pot Lights, W/O To Balcony |
| Room 6 | Third | Primary B | 15.19 | 10.69 | Hardwood Floor, 4 Pc Ensuite, Walk-In Closet(s) |
| Room 7 | Third | Bedroom 2 | 14.24 | 7.68 | Hardwood Floor, California Shutters, Large Closet |
| Room 8 | Third | Bedroom 3 | 10.07 | 8.04 | Hardwood Floor, California Shutters, Large Closet |
| Room 9 | Ground | Bedroom 4 | 16.92 | 16.07 | Hardwood Floor, 3 Pc Ensuite, W/O To Patio |
| Washroom Type | No. of Pieces | Level |
| Washroom Type 1 | 4 | |
| Washroom Type 2 | 3 | |
| Washroom Type 3 | 2 | |
| Washroom Type 4 | 0 | |
| Washroom Type 5 | 0 |
| Total Area: | 0.00 |
| Washrooms: | 4 |
| Heat Type: | Forced Air |
| Central Air Conditioning: | Central Air |
$
%
Years
This calculator is for demonstration purposes only. Always consult a professional
financial advisor before making personal financial decisions.
| Although the information displayed is believed to be accurate, no warranties or representations are made of any kind. |
| ROYAL LEPAGE SIGNATURE REALTY |
|
|

Paul Sanghera
Sales Representative
Dir:
416.877.3047
Bus:
905-272-5000
Fax:
905-270-0047
| Virtual Tour | Book Showing | Email a Friend |
Jump To:
At a Glance:
| Type: | Com - Condo Townhouse |
| Area: | Peel |
| Municipality: | Brampton |
| Neighbourhood: | Bram West |
| Style: | 3-Storey |
| Tax: | $4,626 |
| Maintenance Fee: | $346.67 |
| Beds: | 4 |
| Baths: | 4 |
| Fireplace: | N |
Locatin Map:
Payment Calculator:

