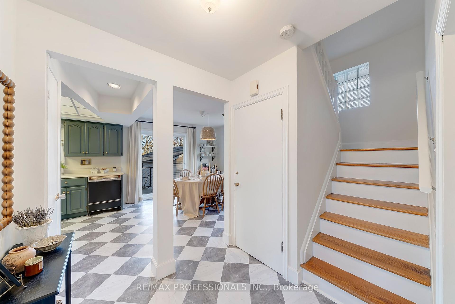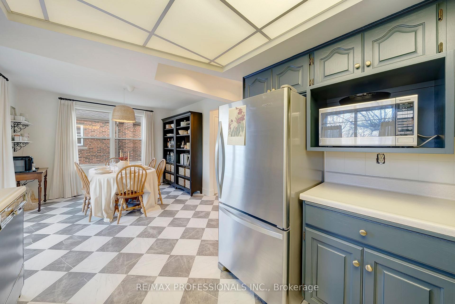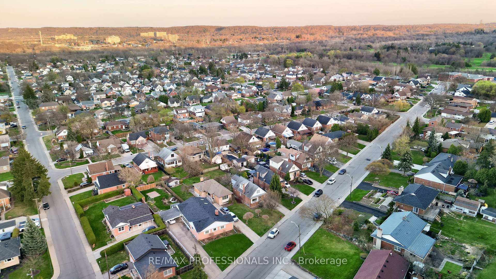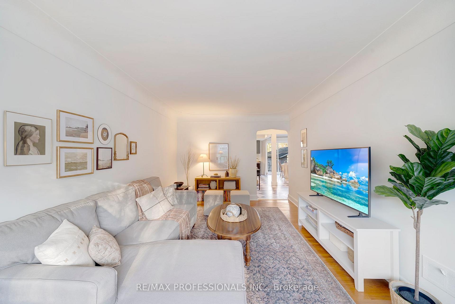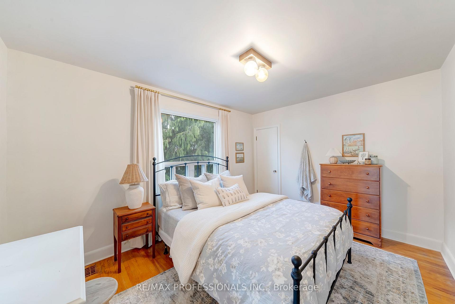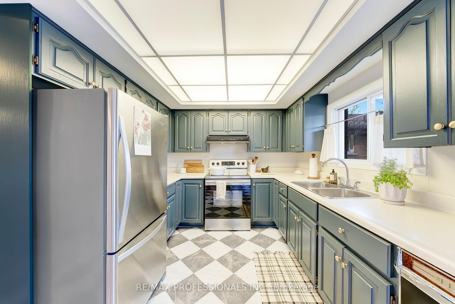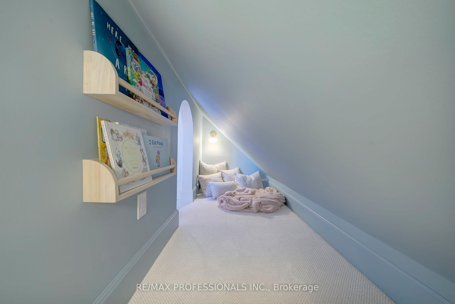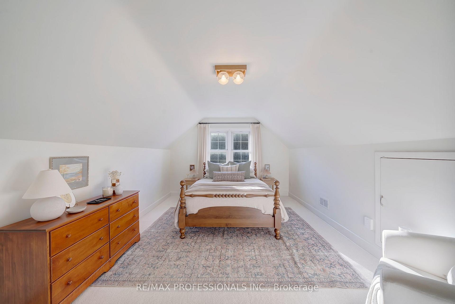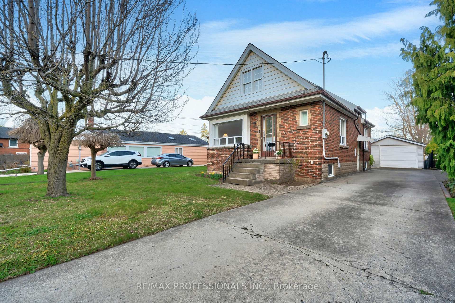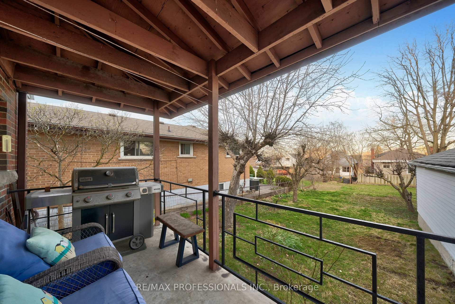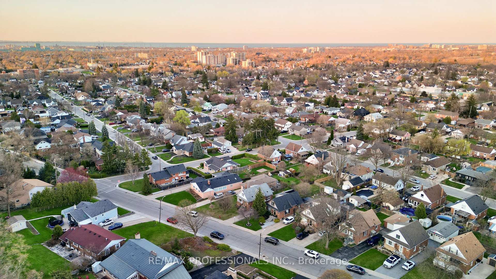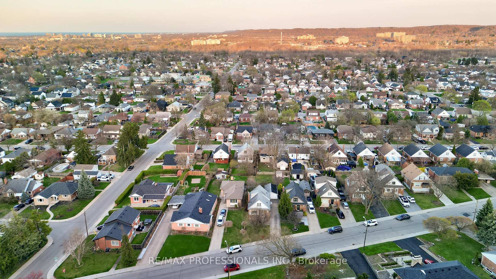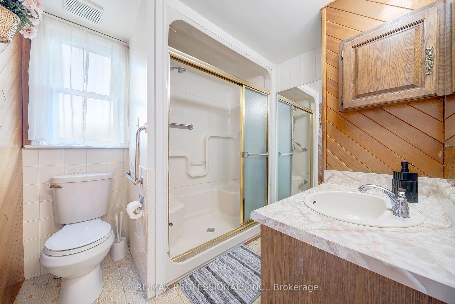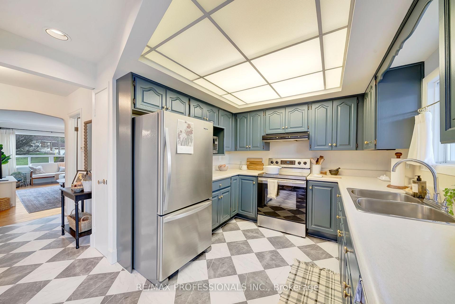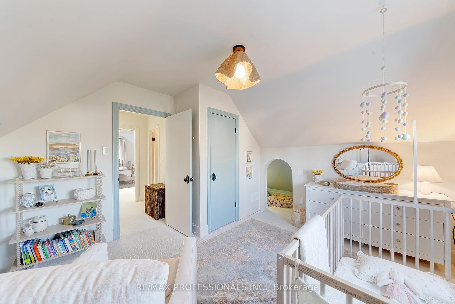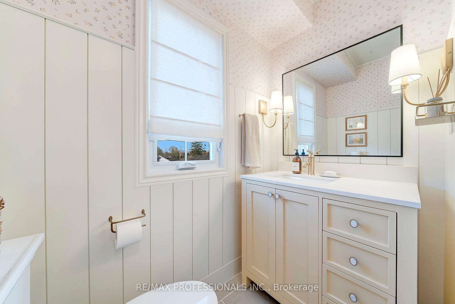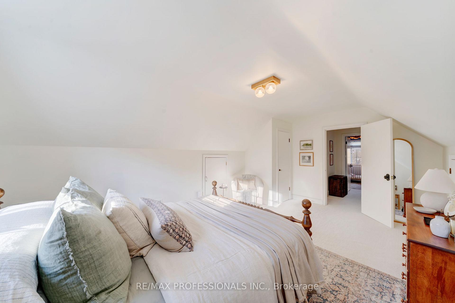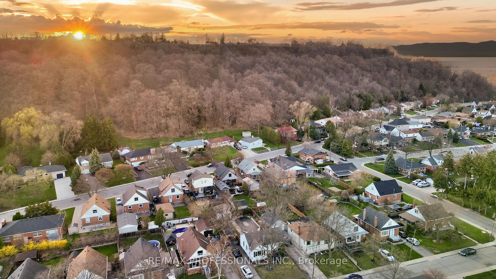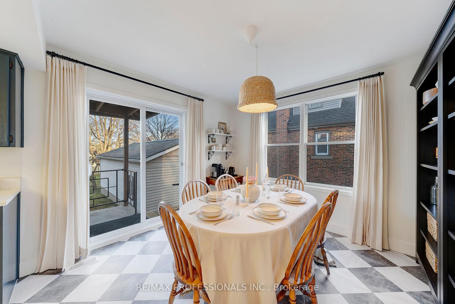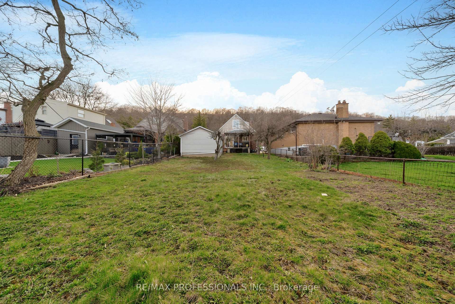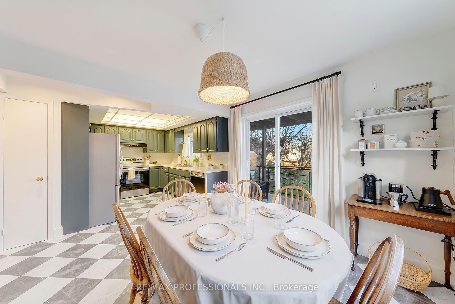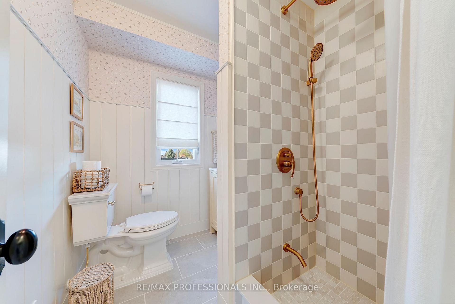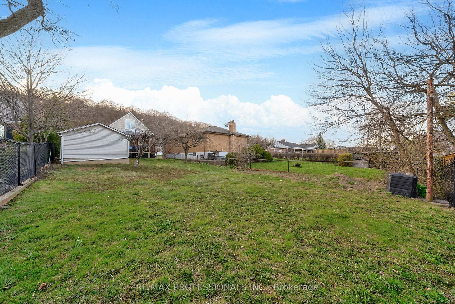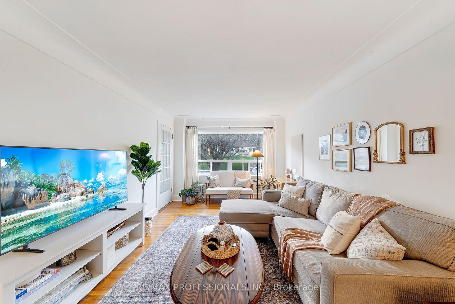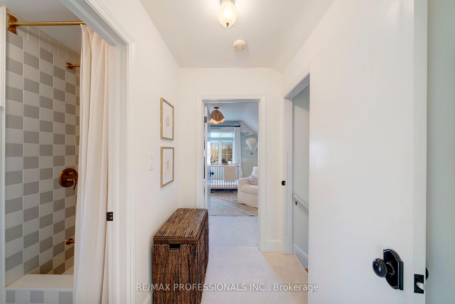$749,900
Available - For Sale
Listing ID: X12101772
129 Kimberly Driv , Hamilton, L8K 4K9, Hamilton
| Welcome to 129 Kimberly Dr., nestled in the heart of Rosedale, one of Hamilton's most sought-after communities. The 3 - bedroom, 3-bathroom home offers approximately 1,500 sq ft of well-designed living space that blends comfort and functionality. Thoughtfully updated and move-in ready, you'll love the modern kitchen (2024) a bright, open space where cooking, prepping, and gathering all come together seamlessly. Step into the heart of the home the living room where a large picture window fills the space with natural light and frames a stunning view of the Hamilton Mountain Escarpment. The upper level features fresh brand new carpet (2024) and a beautiful renovated bedroom (2023), complete with a new window, new closet, and a cozy nook that's perfect for a child's reading corner or play space. With a separate side entrance, this home also offers fantastic flexibility ideal for adding an in-law suite or creating a rental unit for additional income. Situated on a big lot with a spacious backyard, this home perfectly balances indoor comfort with outdoor living. Just steps from Rosedale Arena, King's Forest Golf Club, and the Escarpment Rail Trail, it's ideal for those who love to stay active. Families will value the proximity to Rosedale Elementary and Sir William Chuchill Secondary, while commuters enjoy easy access to the Red Hill Valley Parkway. This is a true all-in-one opportunity! |
| Price | $749,900 |
| Taxes: | $4641.94 |
| Occupancy: | Owner |
| Address: | 129 Kimberly Driv , Hamilton, L8K 4K9, Hamilton |
| Directions/Cross Streets: | Kenilworth Ave S & Lawrence Rd |
| Rooms: | 8 |
| Rooms +: | 2 |
| Bedrooms: | 3 |
| Bedrooms +: | 0 |
| Family Room: | F |
| Basement: | Separate Ent, Finished |
| Level/Floor | Room | Length(ft) | Width(ft) | Descriptions | |
| Room 1 | Ground | Kitchen | 20.99 | 10.3 | Backsplash, Window, W/O To Yard |
| Room 2 | Ground | Dining Ro | 20.99 | 10.3 | Tile Floor, W/O To Deck, Combined w/Kitchen |
| Room 3 | Ground | Living Ro | 18.47 | 10.66 | Bay Window, Hardwood Floor |
| Room 4 | Ground | Bedroom | 13.02 | 10.17 | Window, Closet |
| Room 5 | Second | Primary B | 17.88 | 11.94 | Closet, Window |
| Room 6 | Second | Bedroom | 8.59 | 11.91 | Window, Closet |
| Room 7 | Basement | Recreatio |
| Washroom Type | No. of Pieces | Level |
| Washroom Type 1 | 3 | Second |
| Washroom Type 2 | 3 | Ground |
| Washroom Type 3 | 3 | Basement |
| Washroom Type 4 | 0 | |
| Washroom Type 5 | 0 |
| Total Area: | 0.00 |
| Property Type: | Detached |
| Style: | 1 1/2 Storey |
| Exterior: | Brick |
| Garage Type: | Detached |
| (Parking/)Drive: | Available |
| Drive Parking Spaces: | 4 |
| Park #1 | |
| Parking Type: | Available |
| Park #2 | |
| Parking Type: | Available |
| Pool: | None |
| Approximatly Square Footage: | 1100-1500 |
| Property Features: | Golf, Greenbelt/Conserva |
| CAC Included: | N |
| Water Included: | N |
| Cabel TV Included: | N |
| Common Elements Included: | N |
| Heat Included: | N |
| Parking Included: | N |
| Condo Tax Included: | N |
| Building Insurance Included: | N |
| Fireplace/Stove: | N |
| Heat Type: | Forced Air |
| Central Air Conditioning: | Central Air |
| Central Vac: | N |
| Laundry Level: | Syste |
| Ensuite Laundry: | F |
| Sewers: | Sewer |
$
%
Years
This calculator is for demonstration purposes only. Always consult a professional
financial advisor before making personal financial decisions.
| Although the information displayed is believed to be accurate, no warranties or representations are made of any kind. |
| RE/MAX PROFESSIONALS INC. |
|
|

Paul Sanghera
Sales Representative
Dir:
416.877.3047
Bus:
905-272-5000
Fax:
905-270-0047
| Book Showing | Email a Friend |
Jump To:
At a Glance:
| Type: | Freehold - Detached |
| Area: | Hamilton |
| Municipality: | Hamilton |
| Neighbourhood: | Rosedale |
| Style: | 1 1/2 Storey |
| Tax: | $4,641.94 |
| Beds: | 3 |
| Baths: | 3 |
| Fireplace: | N |
| Pool: | None |
Locatin Map:
Payment Calculator:

