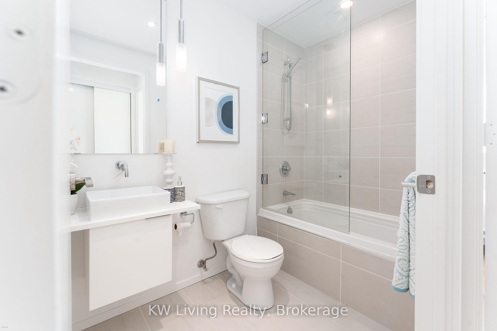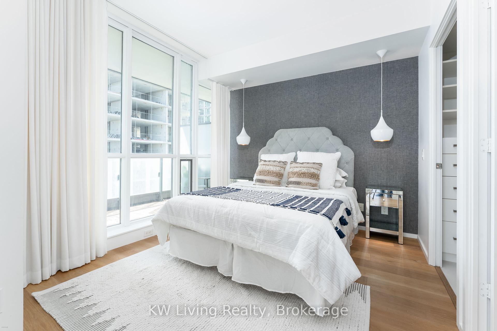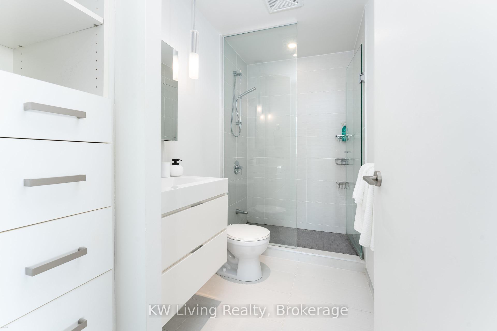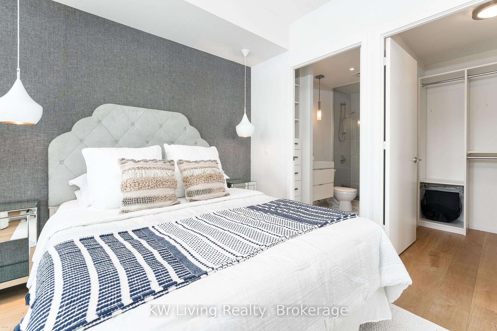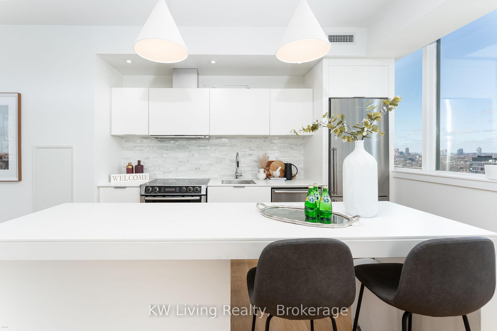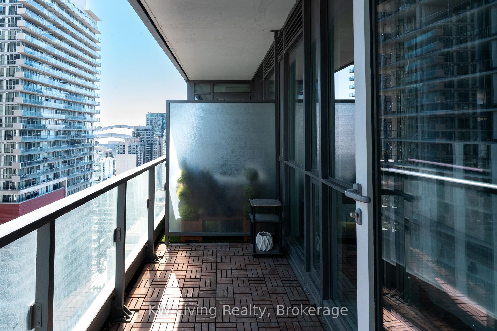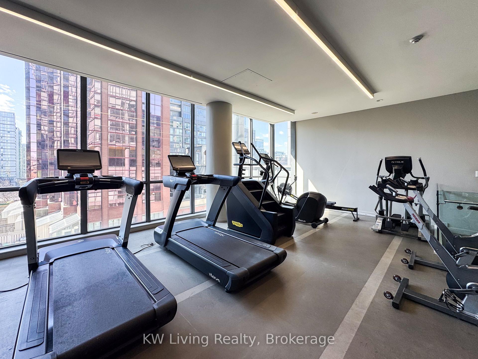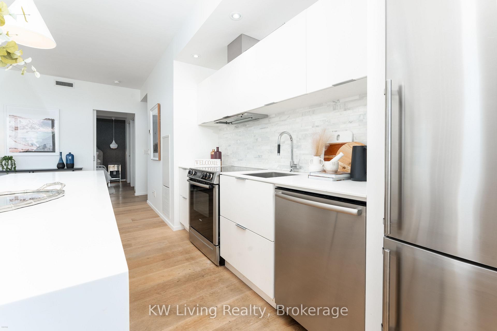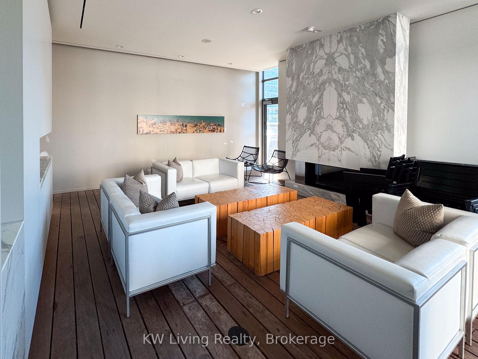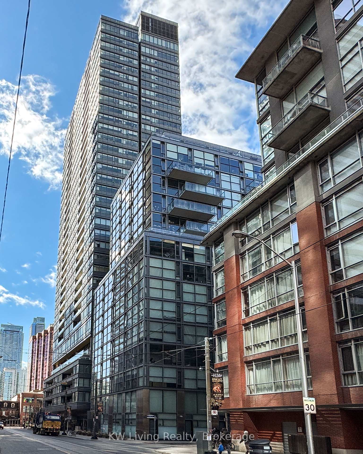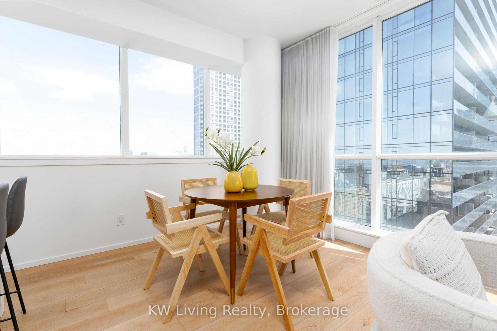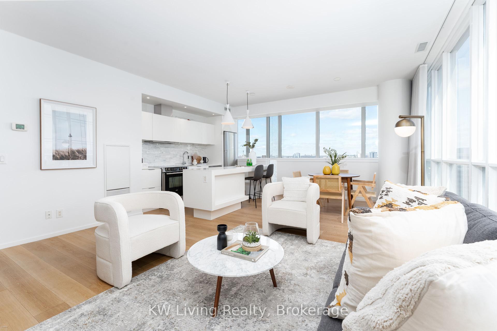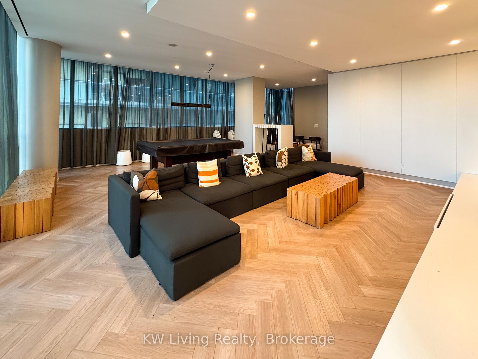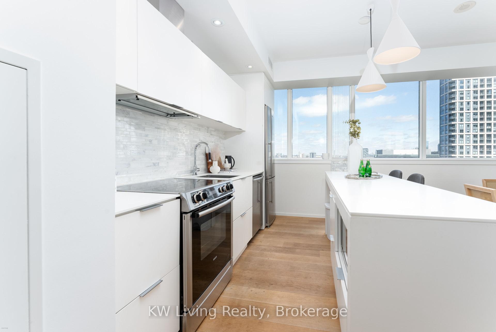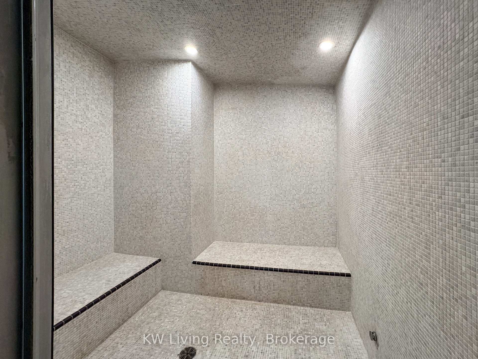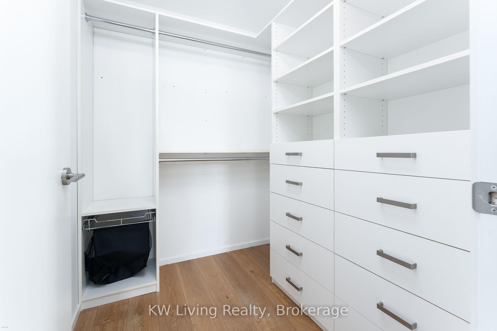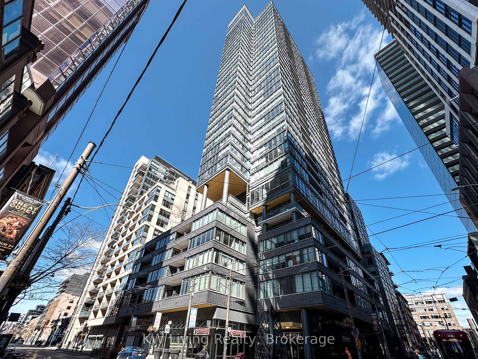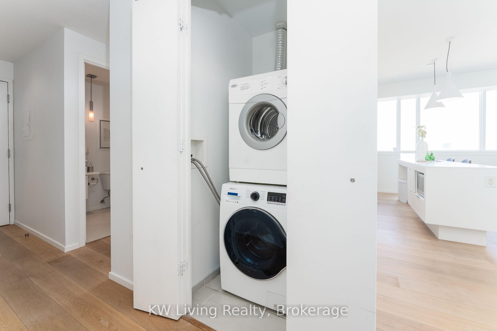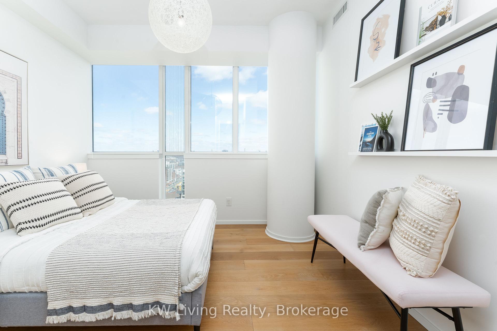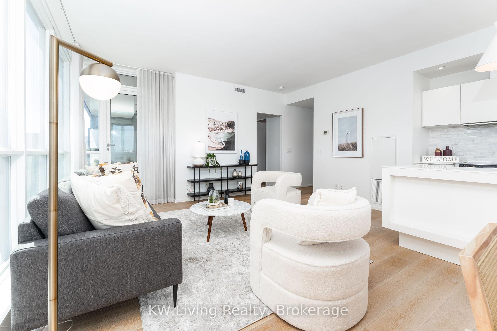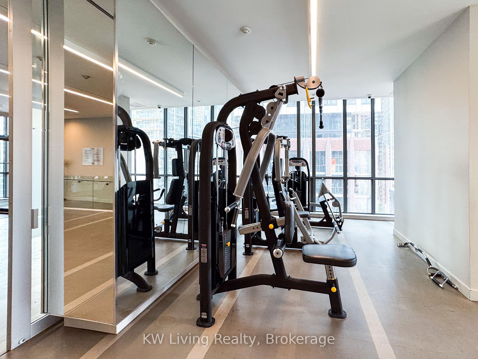$1,028,000
Available - For Sale
Listing ID: C12097232
8 Charlotte Stre , Toronto, M5V 0K4, Toronto
| Act Fast-This Power Play in King West Wont Last This is not just another condo-its a strategic move in the hottest pocket of Toronto's Entertainment District. If you're serious about location, lifestyle, and long-term value, this corner unit delivers-no fluff, just facts. Location: 10/10. 100 Transit Score. Zero compromise. You're in the middle of it all top-tier dining, nightlife, shops, and business hubs-step out and take the city by storm. Design That Dominates. Flooded with natural light, This spacious corner unit features-floor to ceiling windows Situated in the 21st floor, the unit's high vantage point over neighboring buildings delivers panoramic city views that make a statement. Enjoy an open concept layout that can easily accommodate a breakfast bar, kitchen table and living room area. Included are designer Tom Dixon hanging lights in Primary. Next-Level Amenities: Full gym for peak performance, Luxe pool to recharge, Modern party room for next-level entertaining, 24/7 concierge for seamless living. Added Value: Includes underground parking and private storage locker because your time and space are non-negotiable. Make Your Move. If you want power, style, and convenience-all in one sharp package-this is it. Book your private showing now and lock in a smart investment before someone else does. |
| Price | $1,028,000 |
| Taxes: | $4849.66 |
| Occupancy: | Vacant |
| Address: | 8 Charlotte Stre , Toronto, M5V 0K4, Toronto |
| Postal Code: | M5V 0K4 |
| Province/State: | Toronto |
| Directions/Cross Streets: | King and Spadina |
| Level/Floor | Room | Length(ft) | Width(ft) | Descriptions | |
| Room 1 | Main | Living Ro | 11.41 | 15.58 | Combined w/Dining, W/O To Balcony |
| Room 2 | Main | Dining Ro | 11.41 | 15.58 | Combined w/Kitchen, Combined w/Living |
| Room 3 | Main | Kitchen | 10.33 | 17.74 | Combined w/Dining, Breakfast Area |
| Room 4 | Main | Primary B | 11.51 | 10 | |
| Room 5 | Main | Bedroom 2 | 9.74 | 10.92 |
| Washroom Type | No. of Pieces | Level |
| Washroom Type 1 | 3 | Main |
| Washroom Type 2 | 4 | Main |
| Washroom Type 3 | 0 | |
| Washroom Type 4 | 0 | |
| Washroom Type 5 | 0 |
| Total Area: | 0.00 |
| Washrooms: | 2 |
| Heat Type: | Forced Air |
| Central Air Conditioning: | Central Air |
$
%
Years
This calculator is for demonstration purposes only. Always consult a professional
financial advisor before making personal financial decisions.
| Although the information displayed is believed to be accurate, no warranties or representations are made of any kind. |
| KW Living Realty |
|
|

Paul Sanghera
Sales Representative
Dir:
416.877.3047
Bus:
905-272-5000
Fax:
905-270-0047
| Book Showing | Email a Friend |
Jump To:
At a Glance:
| Type: | Com - Condo Apartment |
| Area: | Toronto |
| Municipality: | Toronto C01 |
| Neighbourhood: | Waterfront Communities C1 |
| Style: | Apartment |
| Tax: | $4,849.66 |
| Maintenance Fee: | $1,042.31 |
| Beds: | 2 |
| Baths: | 2 |
| Fireplace: | N |
Locatin Map:
Payment Calculator:

