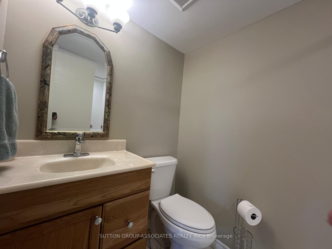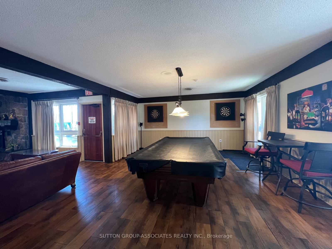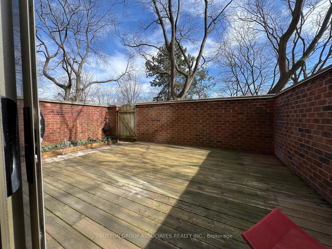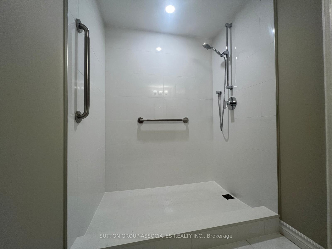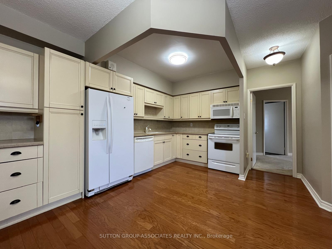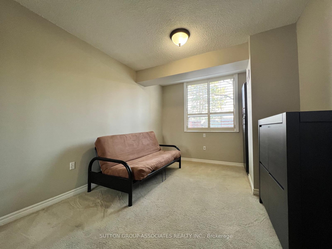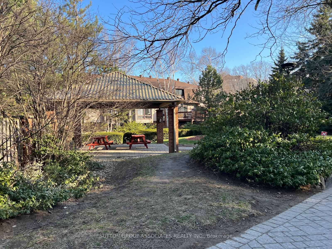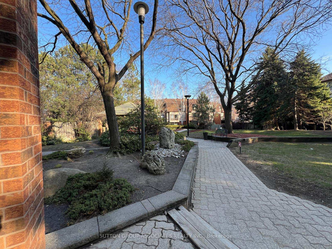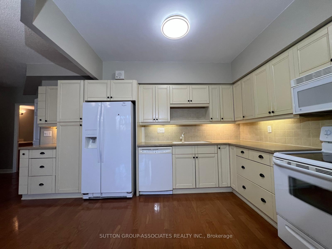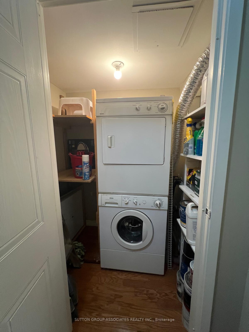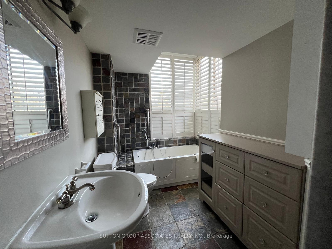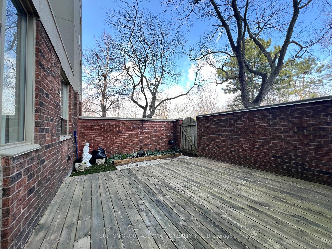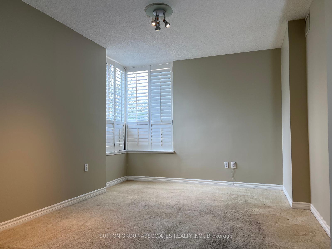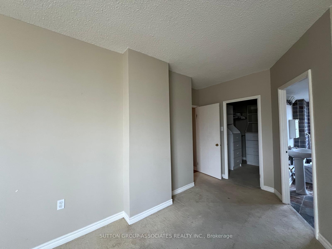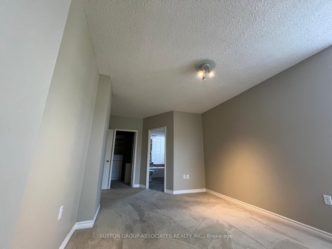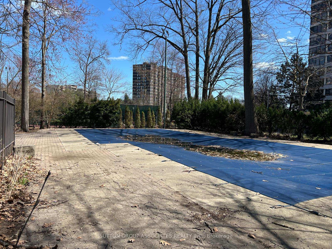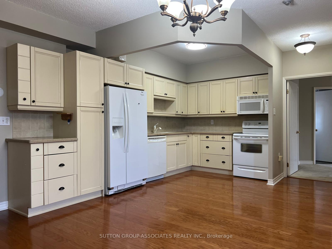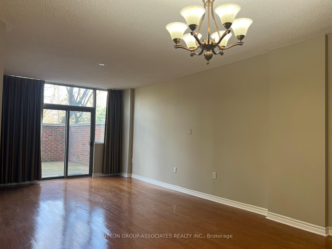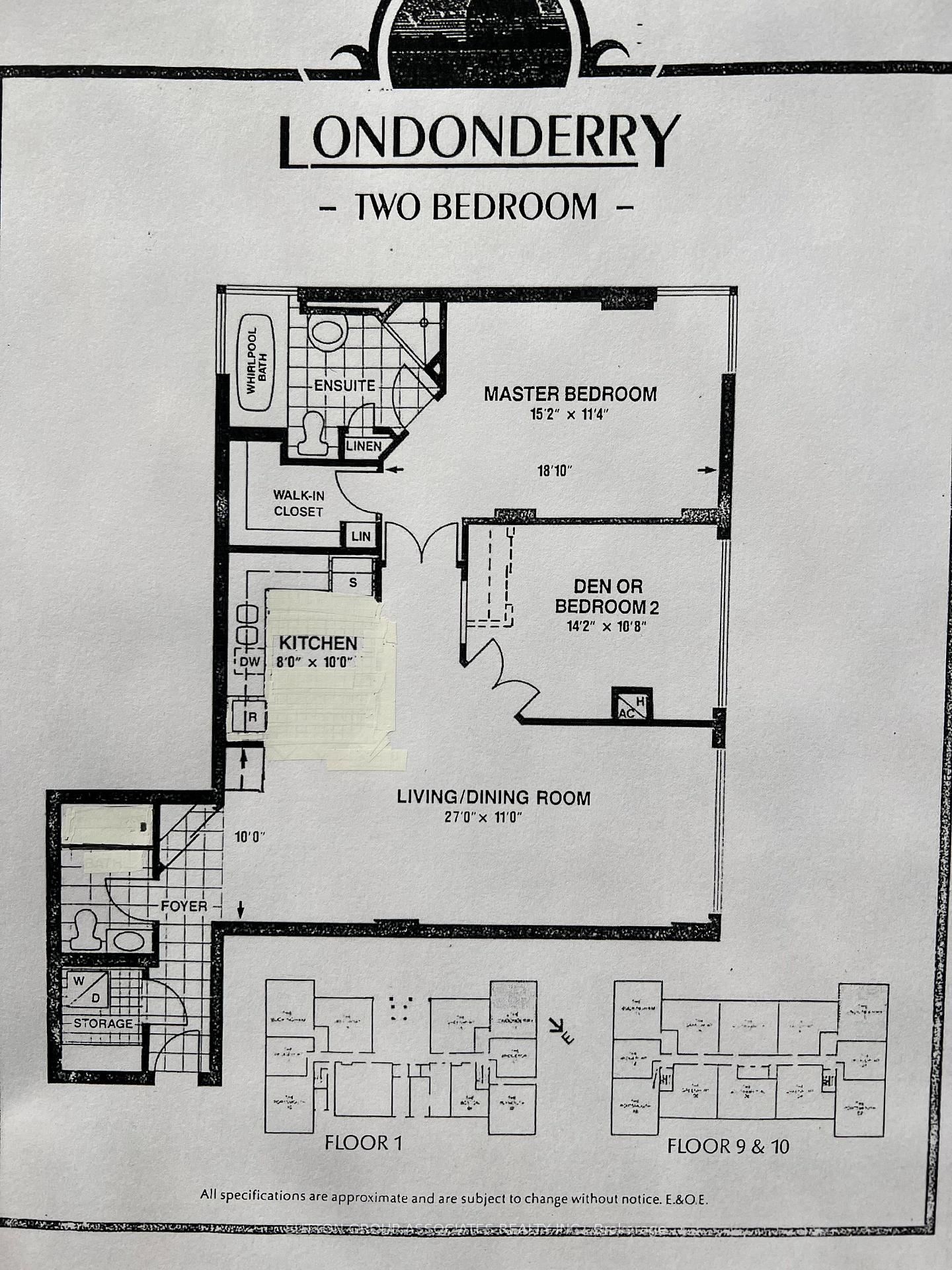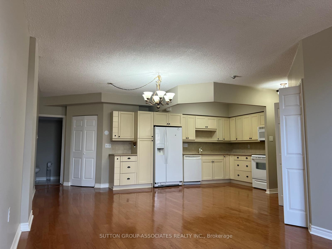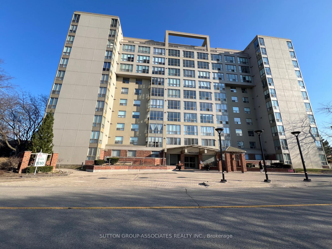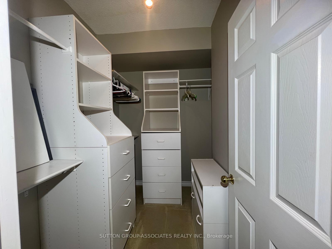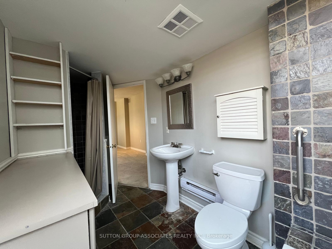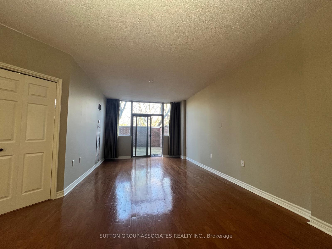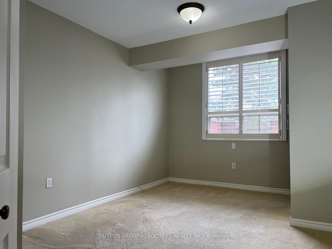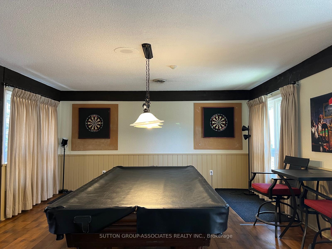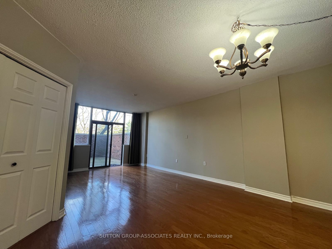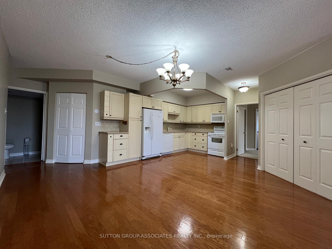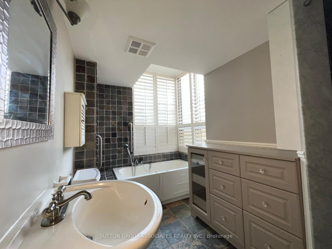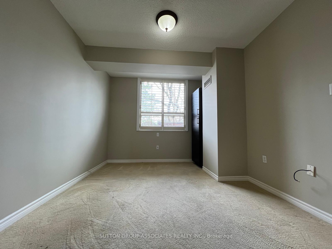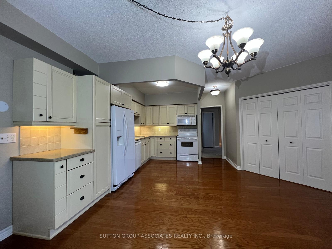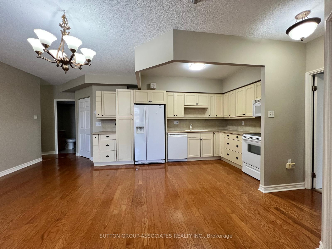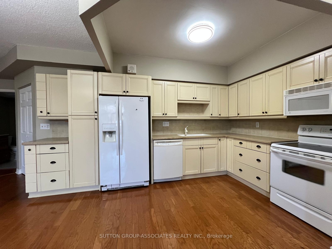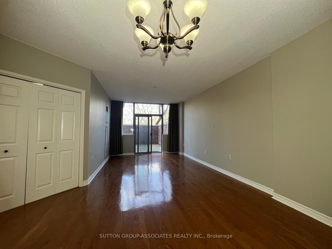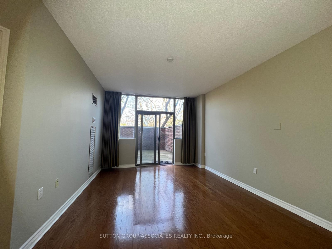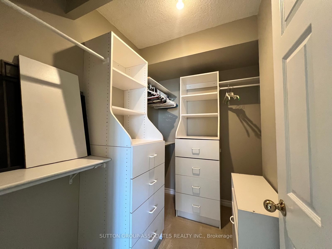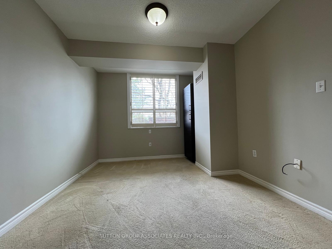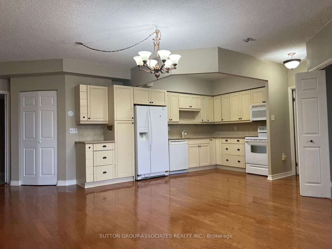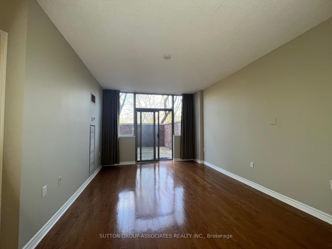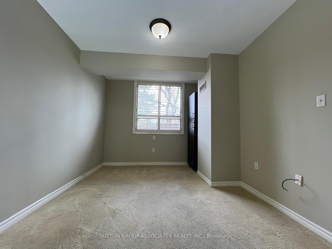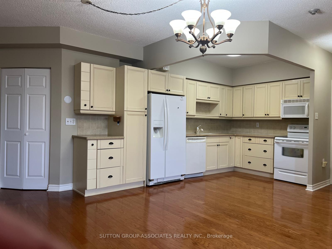$595,000
Available - For Sale
Listing ID: W12101996
1110 Walden Circ , Mississauga, L5J 4R3, Peel
| Rare Opportunity in Clarkson / Lorne Park community to own a spacious ground floor two bedroom, two bathroom unit, with Private east-facing 377 sq. ft. patio courtyard, and No Elevator Required! This 1125 sq. ft. Unit has been updated over the years including antique white shaker cabinets, Corian Counter-top, LED lighting, hardwood floors in main living area, California shutters and one bathroom that the tub was converter to shower with grab bars but the unit still awaits your personal enhancement. BBQing is allowed in your patio and the electric bill for the unit in 2024 was about $84 per month. Also as a resident, you'll have exclusive access to top-tier amenities at the Walden Club, including an outdoor pool, tennis and pickleball courts, squash courts, fitness center, library, a party room, Billiard room, Community BBQ area and much more. 2 Owned Parking Spaces and One Locker. Guest suites available. Walk to Clarkson Go train, Restaurants, Public Transit and local shopping. Easy highway access. |
| Price | $595,000 |
| Taxes: | $3284.87 |
| Occupancy: | Vacant |
| Address: | 1110 Walden Circ , Mississauga, L5J 4R3, Peel |
| Postal Code: | L5J 4R3 |
| Province/State: | Peel |
| Directions/Cross Streets: | Clarkson / Lakeshore/ Southdown |
| Level/Floor | Room | Length(ft) | Width(ft) | Descriptions | |
| Room 1 | Ground | Living Ro | 11.38 | 11.25 | Hardwood Floor, W/O To Sundeck, Open Concept |
| Room 2 | Ground | Dining Ro | 8.07 | 11.25 | Hardwood Floor, Open Concept |
| Room 3 | Ground | Kitchen | 20.24 | 7.97 | Hardwood Floor, Open Concept, Corian Counter |
| Room 4 | Ground | Primary B | 19.02 | 10.59 | California Shutters, 4 Pc Ensuite, Walk-In Closet(s) |
| Room 5 | Ground | Bedroom 2 | 15.51 | 10.46 | California Shutters, Broadloom |
| Washroom Type | No. of Pieces | Level |
| Washroom Type 1 | 4 | Main |
| Washroom Type 2 | 3 | Main |
| Washroom Type 3 | 0 | |
| Washroom Type 4 | 0 | |
| Washroom Type 5 | 0 |
| Total Area: | 0.00 |
| Approximatly Age: | 31-50 |
| Washrooms: | 2 |
| Heat Type: | Forced Air |
| Central Air Conditioning: | Central Air |
$
%
Years
This calculator is for demonstration purposes only. Always consult a professional
financial advisor before making personal financial decisions.
| Although the information displayed is believed to be accurate, no warranties or representations are made of any kind. |
| SUTTON GROUP-ASSOCIATES REALTY INC. |
|
|

Paul Sanghera
Sales Representative
Dir:
416.877.3047
Bus:
905-272-5000
Fax:
905-270-0047
| Book Showing | Email a Friend |
Jump To:
At a Glance:
| Type: | Com - Condo Apartment |
| Area: | Peel |
| Municipality: | Mississauga |
| Neighbourhood: | Clarkson |
| Style: | 1 Storey/Apt |
| Approximate Age: | 31-50 |
| Tax: | $3,284.87 |
| Maintenance Fee: | $1,259.84 |
| Beds: | 2 |
| Baths: | 2 |
| Fireplace: | N |
Locatin Map:
Payment Calculator:

