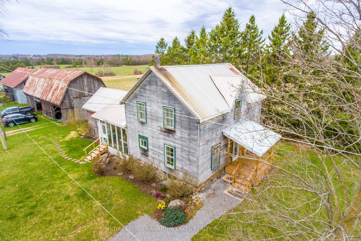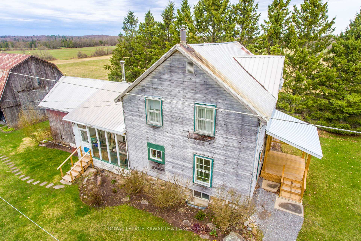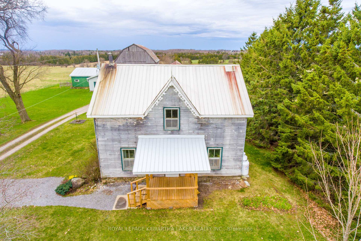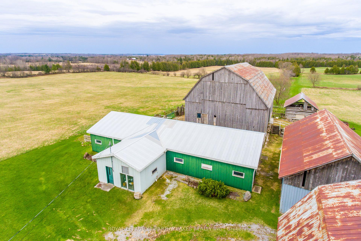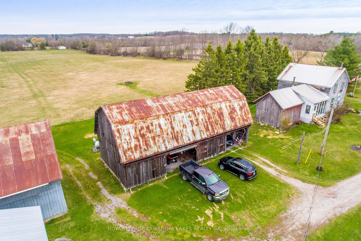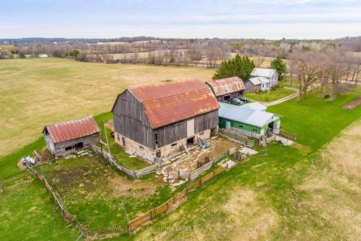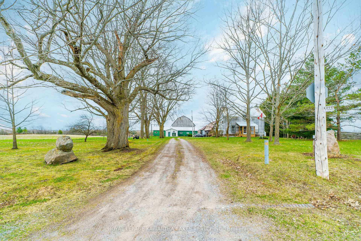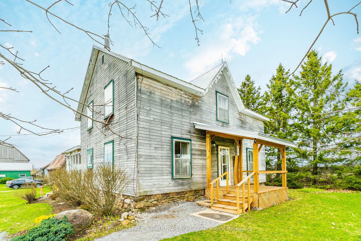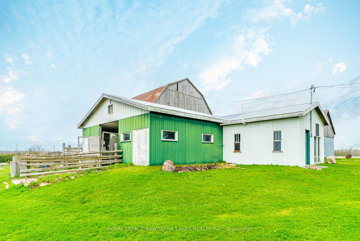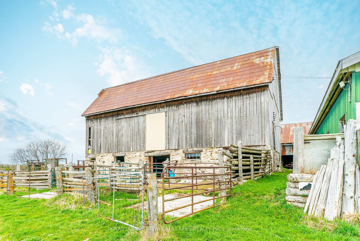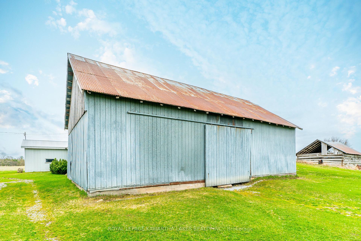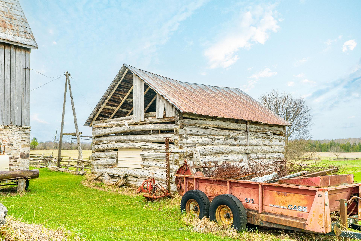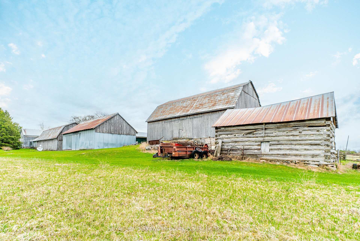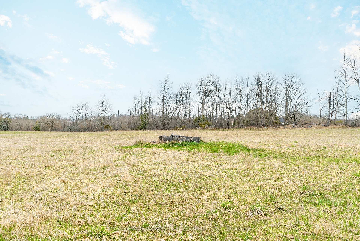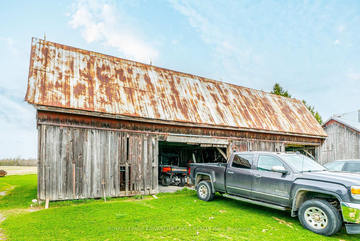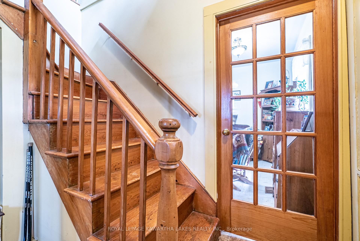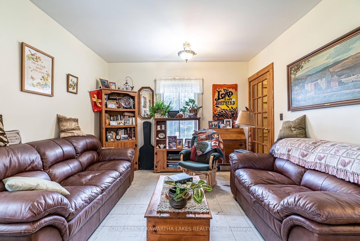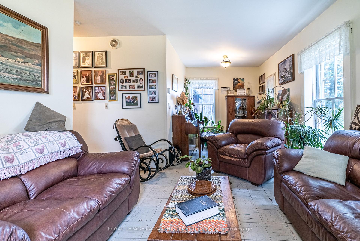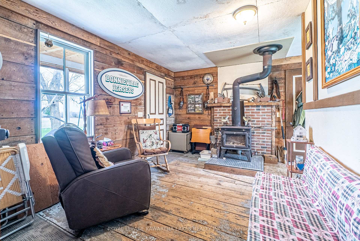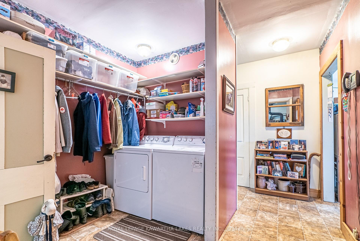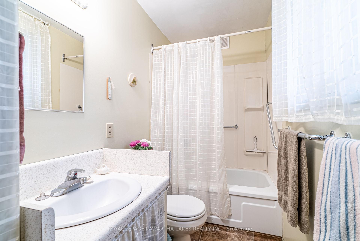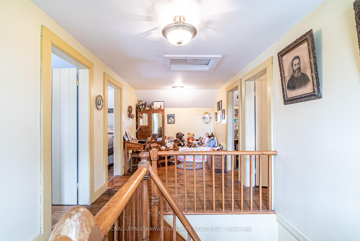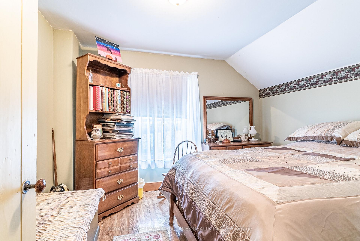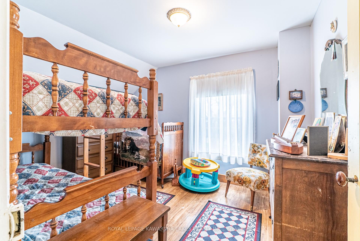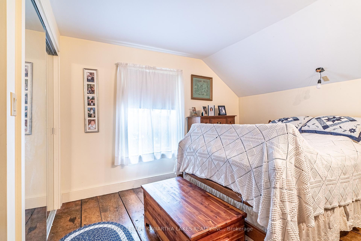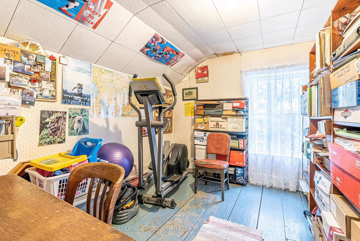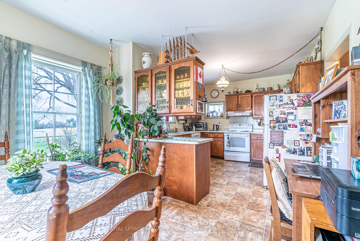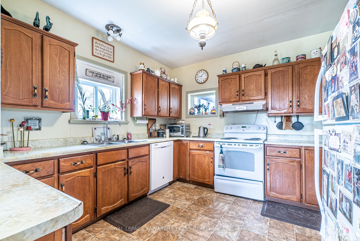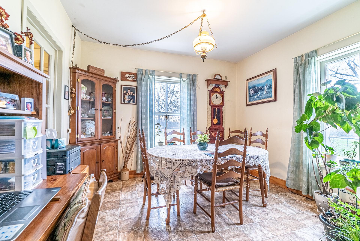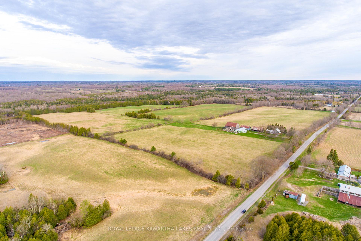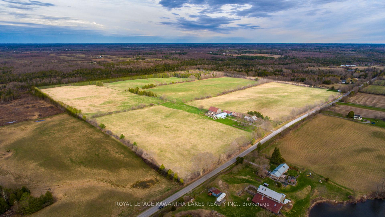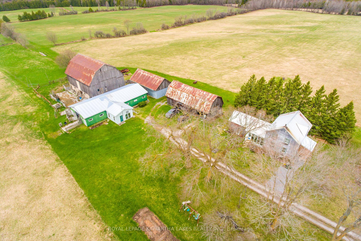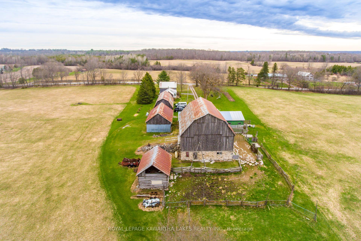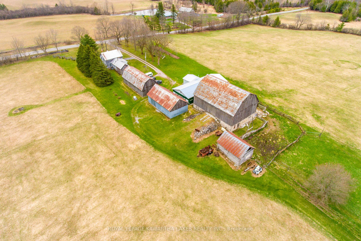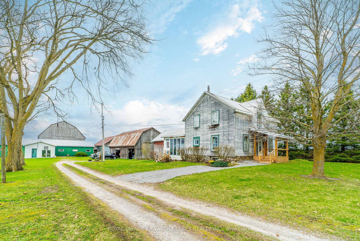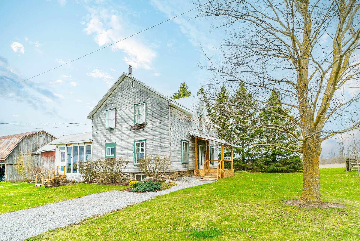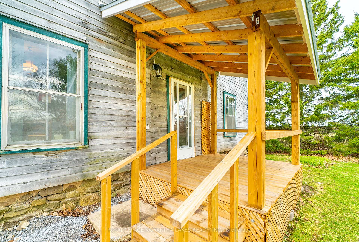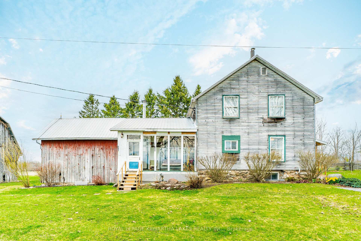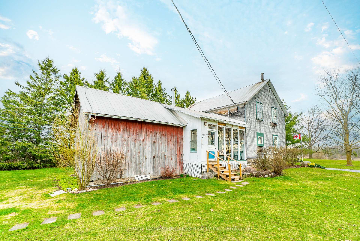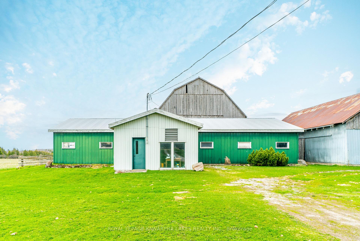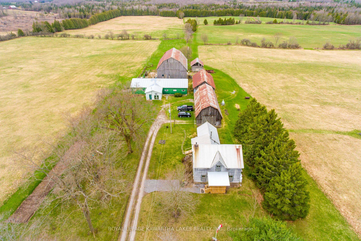$1,199,900
Available - For Sale
Listing ID: X8250430
107 Coshs Road , Kawartha Lakes, K0M 1A0, Kawartha Lakes
| 108 Acre Farm with existing Circa 1880 1 1/2 Storey Home. Plank Floors, Original Trim. Approximately 90 workable acres with approximately 18 acres of bush and pond. Bank barn and Drive sheds in good condition. Dairy Barn. Vegetable Gardens. Maple and Oak laned driveway. Peaceful quiet setting on paved road, close to village of Bobcaygeon. |
| Price | $1,199,900 |
| Taxes: | $2222.30 |
| Assessment Year: | 2024 |
| Occupancy: | Owner |
| Address: | 107 Coshs Road , Kawartha Lakes, K0M 1A0, Kawartha Lakes |
| Acreage: | 100 + |
| Directions/Cross Streets: | Coshs Road and County Rd 8 |
| Rooms: | 10 |
| Bedrooms: | 4 |
| Bedrooms +: | 0 |
| Family Room: | F |
| Basement: | Unfinished |
| Level/Floor | Room | Length(ft) | Width(ft) | Descriptions | |
| Room 1 | Ground | Kitchen | 10.99 | 11.32 | |
| Room 2 | Ground | Dining Ro | 10.99 | 11.32 | |
| Room 3 | Ground | Living Ro | 23.29 | 11.48 | |
| Room 4 | Ground | Laundry | 5.97 | 8.33 | |
| Room 5 | Ground | Bathroom | 4.66 | 9.32 | |
| Room 6 | Ground | Recreatio | 17.65 | 15.22 | |
| Room 7 | Second | Bedroom | 11.32 | 9.64 | |
| Room 8 | Second | Bedroom 2 | 11.32 | 9.64 | |
| Room 9 | Second | Bedroom 3 | 11.48 | 9.64 | |
| Room 10 | Second | Bedroom 4 | 11.64 | 11.48 | |
| Room 11 | Second | Foyer | 23.16 | 8.82 |
| Washroom Type | No. of Pieces | Level |
| Washroom Type 1 | 4 | Ground |
| Washroom Type 2 | 0 | |
| Washroom Type 3 | 0 | |
| Washroom Type 4 | 0 | |
| Washroom Type 5 | 0 | |
| Washroom Type 6 | 4 | Ground |
| Washroom Type 7 | 0 | |
| Washroom Type 8 | 0 | |
| Washroom Type 9 | 0 | |
| Washroom Type 10 | 0 |
| Total Area: | 0.00 |
| Approximatly Age: | 100+ |
| Property Type: | Farm |
| Style: | 1 1/2 Storey |
| Exterior: | Wood |
| (Parking/)Drive: | Private |
| Drive Parking Spaces: | 10 |
| Park #1 | |
| Parking Type: | Private |
| Park #2 | |
| Parking Type: | Private |
| Pool: | None |
| Other Structures: | Barn, Drive Sh |
| Approximatly Age: | 100+ |
| Approximatly Square Footage: | 1100-1500 |
| Property Features: | School Bus R, Wooded/Treed |
| CAC Included: | N |
| Water Included: | N |
| Cabel TV Included: | N |
| Common Elements Included: | N |
| Heat Included: | N |
| Parking Included: | N |
| Condo Tax Included: | N |
| Building Insurance Included: | N |
| Fireplace/Stove: | Y |
| Heat Type: | Forced Air |
| Central Vac: | N |
| Laundry Level: | Syste |
| Ensuite Laundry: | F |
| Elevator Lift: | False |
| Sewers: | Septic |
| Water: | Drilled W |
| Water Supply Types: | Drilled Well |
| Utilities-Cable: | N |
| Utilities-Hydro: | Y |
$
%
Years
This calculator is for demonstration purposes only. Always consult a professional
financial advisor before making personal financial decisions.
| Although the information displayed is believed to be accurate, no warranties or representations are made of any kind. |
| ROYAL LEPAGE KAWARTHA LAKES REALTY INC. |
|
|

Paul Sanghera
Sales Representative
Dir:
416.877.3047
Bus:
905-272-5000
Fax:
905-270-0047
| Virtual Tour | Book Showing | Email a Friend |
Jump To:
At a Glance:
| Type: | Freehold - Farm |
| Area: | Kawartha Lakes |
| Municipality: | Kawartha Lakes |
| Neighbourhood: | Verulam |
| Style: | 1 1/2 Storey |
| Approximate Age: | 100+ |
| Tax: | $2,222.3 |
| Beds: | 4 |
| Baths: | 1 |
| Fireplace: | Y |
| Pool: | None |
Locatin Map:
Payment Calculator:

