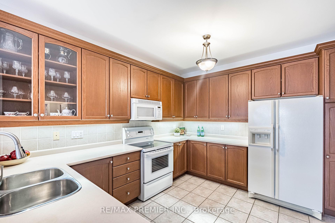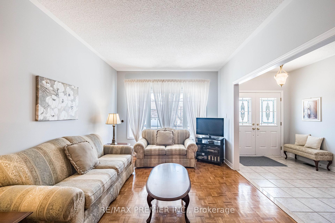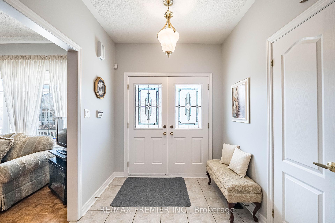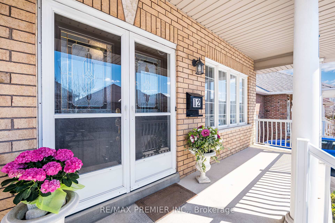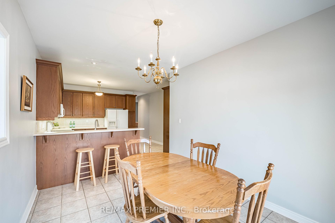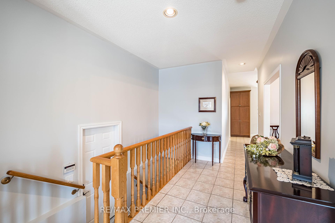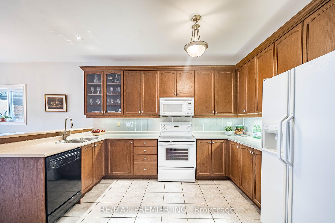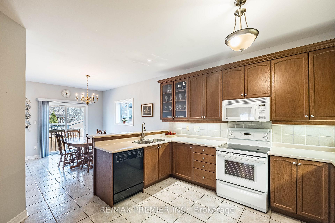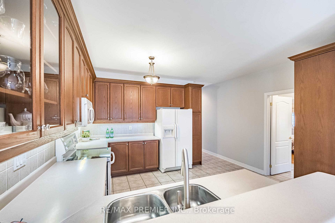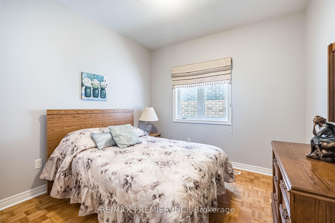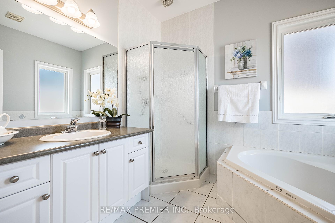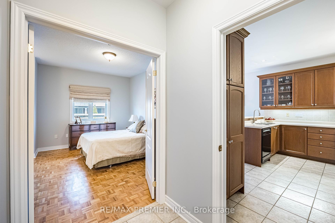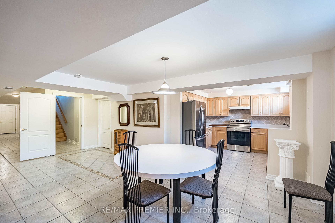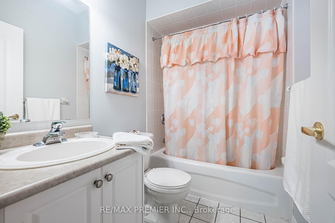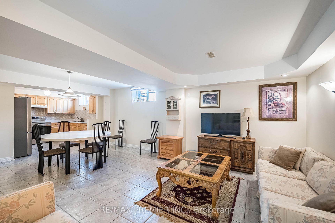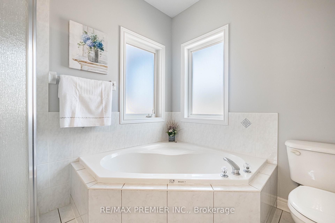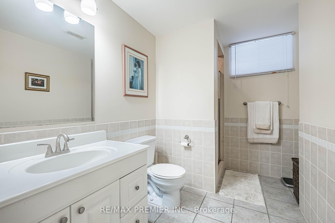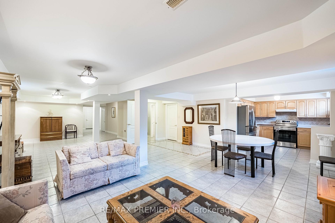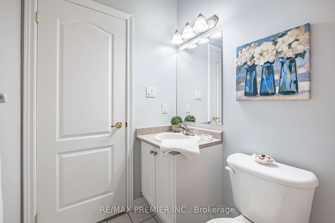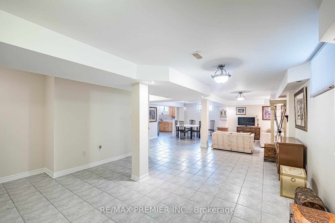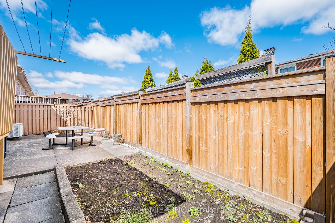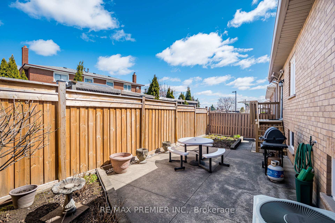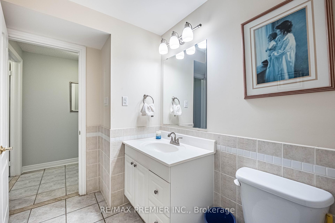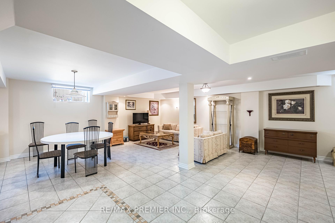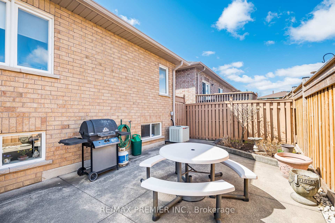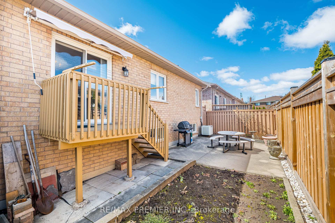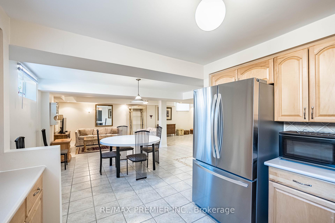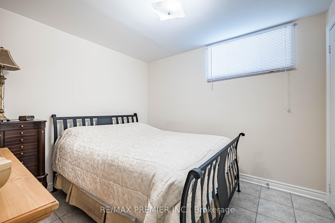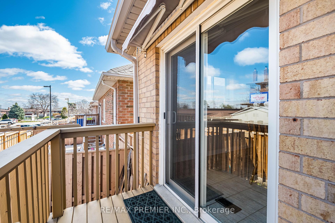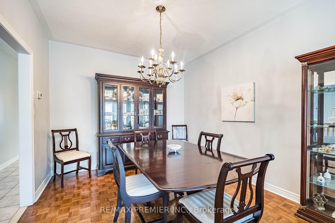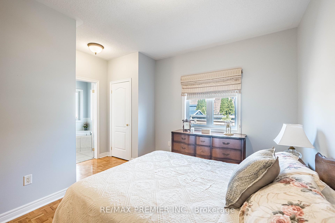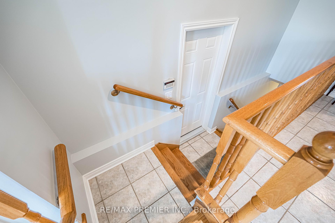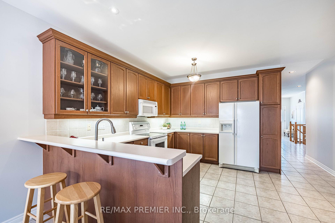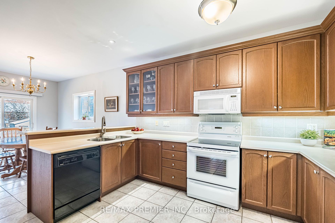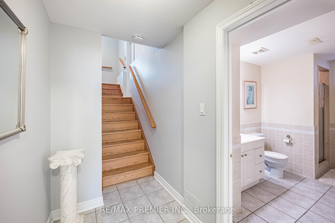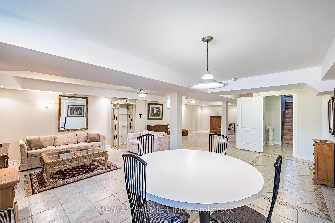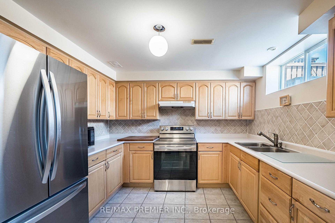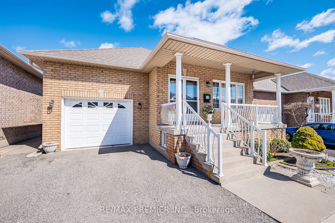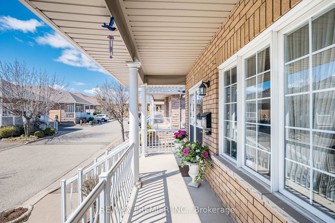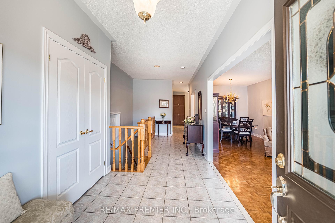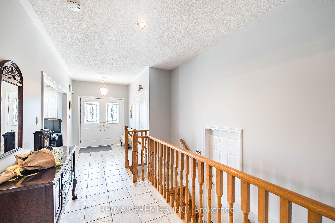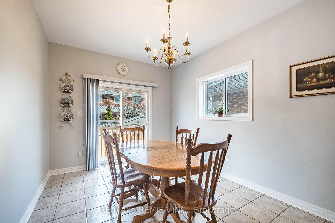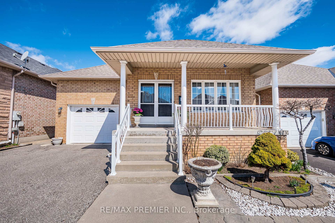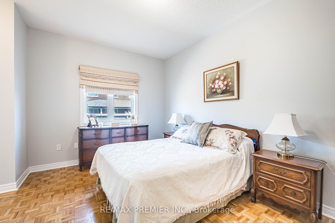$1,188,000
Available - For Sale
Listing ID: N12101991
12 Amalfi Cour , Vaughan, L4L 9S2, York
| Original owner - 1st time on the market!!! Welcome to 12 Amalfi Court. Experience this beautifully well maintained 3 bedroom center hall plan bungalow situated on a small private street in the Highway 7 and Martin Grove area known as the community of West Woodbridge. This home offers the perfect blend of spaciousness, functionality, and conveniences. As you enter, you'll be greeted by the home's charm and warmth. The main level features: 9-foot ceiling, living and dining room, large kitchen and eat in area with a sliding glass door walkout to the backyard, a double door entrance to a spacious primary bedroom with a his and hers closet, and a 4 pc ensuite bathroom, parquet floor, & ceramic tiles. The home has an entrance through the garage leading to a completely finished basement includes: a kitchen w/ S/S Fridge and Stove (2024), Open concept family room and dining room area, 1 bedroom with closet and window, 3 piece washroom, laundry room & furnace room - w/washer and dryer and newer furnace (2017), storage space, ceramic tiles, and cantina, large basement windows. Additional features: large south-facing front veranda, built-in single-car garage, and 2 parking spots in the driveway. Located near Transit, Shopping, Church, Highway 7/27/401/427. Note: the 2nd bedroom was converted to a second laundry room. |
| Price | $1,188,000 |
| Taxes: | $4218.59 |
| Occupancy: | Owner |
| Address: | 12 Amalfi Cour , Vaughan, L4L 9S2, York |
| Directions/Cross Streets: | Highway 7 and Martin Grove Road |
| Rooms: | 6 |
| Rooms +: | 4 |
| Bedrooms: | 3 |
| Bedrooms +: | 1 |
| Family Room: | F |
| Basement: | Finished |
| Level/Floor | Room | Length(ft) | Width(ft) | Descriptions | |
| Room 1 | Ground | Living Ro | 14.1 | 10.66 | Parquet, Combined w/Dining, Window |
| Room 2 | Ground | Dining Ro | 12.46 | 10.66 | Parquet, Combined w/Living |
| Room 3 | Ground | Kitchen | 25.91 | 9.84 | Ceramic Floor, Breakfast Bar, W/O To Patio |
| Room 4 | Ground | Primary B | 13.78 | 9.84 | Parquet, 4 Pc Ensuite, Double Closet |
| Room 5 | Ground | Bedroom 2 | 10.5 | 9.51 | Laminate, Closet, Window |
| Room 6 | Ground | Bedroom 3 | 10.17 | 9.51 | Parquet, Closet, Window |
| Room 7 | Basement | Dining Ro | 22.96 | 9.84 | Ceramic Floor, Open Concept, Window |
| Room 8 | Basement | Family Ro | 12.79 | 9.84 | Ceramic Floor, Open Concept, Pot Lights |
| Room 9 | Basement | Kitchen | 20.99 | 9.84 | Ceramic Floor, Eat-in Kitchen, Window |
| Room 10 | Basement | Bedroom 4 | 9.84 | 9.51 | Ceramic Floor, Closet, Window |
| Washroom Type | No. of Pieces | Level |
| Washroom Type 1 | 4 | Ground |
| Washroom Type 2 | 4 | Ground |
| Washroom Type 3 | 3 | Basement |
| Washroom Type 4 | 0 | |
| Washroom Type 5 | 0 | |
| Washroom Type 6 | 4 | Ground |
| Washroom Type 7 | 4 | Ground |
| Washroom Type 8 | 3 | Basement |
| Washroom Type 9 | 0 | |
| Washroom Type 10 | 0 |
| Total Area: | 0.00 |
| Approximatly Age: | 16-30 |
| Property Type: | Detached |
| Style: | Bungalow-Raised |
| Exterior: | Brick |
| Garage Type: | Built-In |
| (Parking/)Drive: | Private |
| Drive Parking Spaces: | 2 |
| Park #1 | |
| Parking Type: | Private |
| Park #2 | |
| Parking Type: | Private |
| Pool: | None |
| Approximatly Age: | 16-30 |
| Approximatly Square Footage: | 1500-2000 |
| CAC Included: | N |
| Water Included: | N |
| Cabel TV Included: | N |
| Common Elements Included: | N |
| Heat Included: | N |
| Parking Included: | N |
| Condo Tax Included: | N |
| Building Insurance Included: | N |
| Fireplace/Stove: | N |
| Heat Type: | Forced Air |
| Central Air Conditioning: | Central Air |
| Central Vac: | Y |
| Laundry Level: | Syste |
| Ensuite Laundry: | F |
| Sewers: | Sewer |
| Utilities-Hydro: | Y |
$
%
Years
This calculator is for demonstration purposes only. Always consult a professional
financial advisor before making personal financial decisions.
| Although the information displayed is believed to be accurate, no warranties or representations are made of any kind. |
| RE/MAX PREMIER INC. |
|
|

Paul Sanghera
Sales Representative
Dir:
416.877.3047
Bus:
905-272-5000
Fax:
905-270-0047
| Virtual Tour | Book Showing | Email a Friend |
Jump To:
At a Glance:
| Type: | Freehold - Detached |
| Area: | York |
| Municipality: | Vaughan |
| Neighbourhood: | West Woodbridge |
| Style: | Bungalow-Raised |
| Approximate Age: | 16-30 |
| Tax: | $4,218.59 |
| Beds: | 3+1 |
| Baths: | 3 |
| Fireplace: | N |
| Pool: | None |
Locatin Map:
Payment Calculator:

