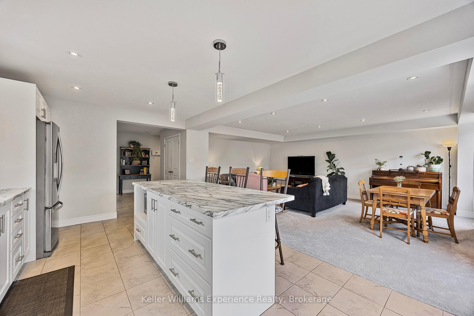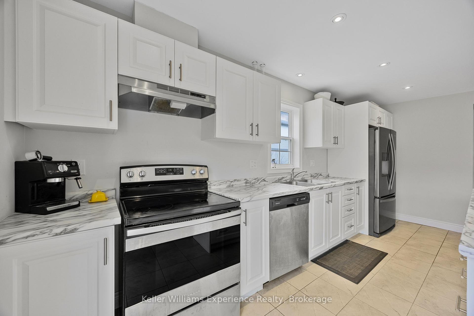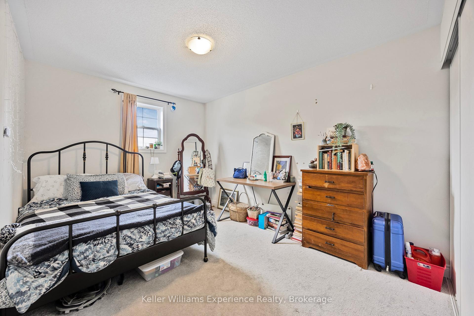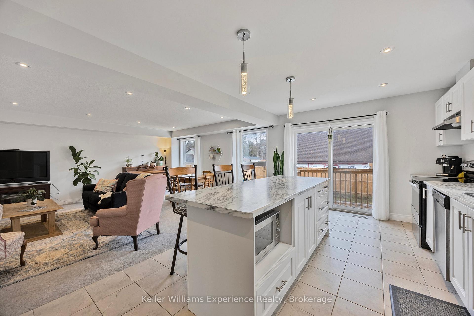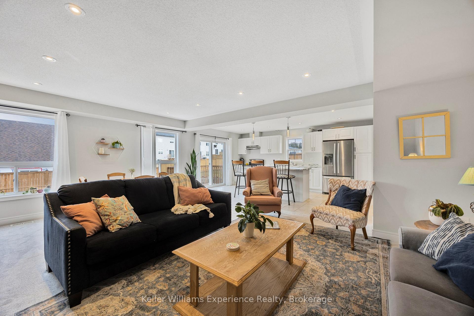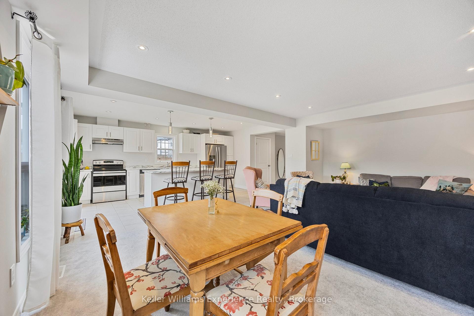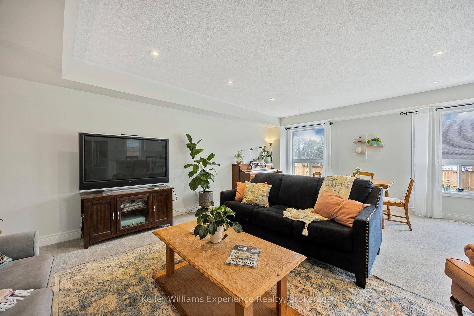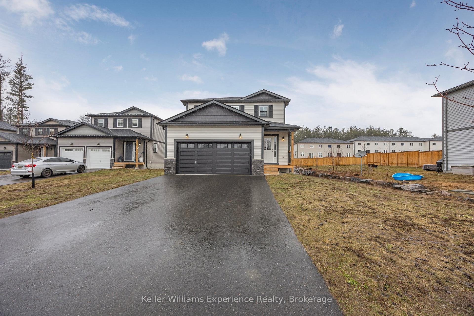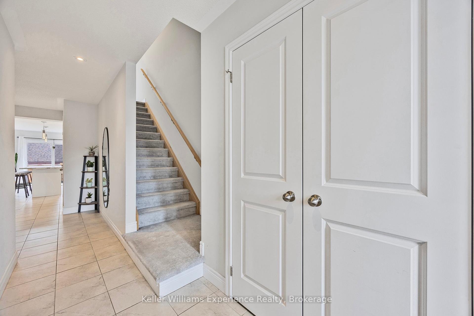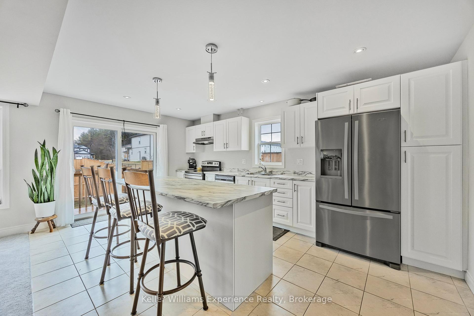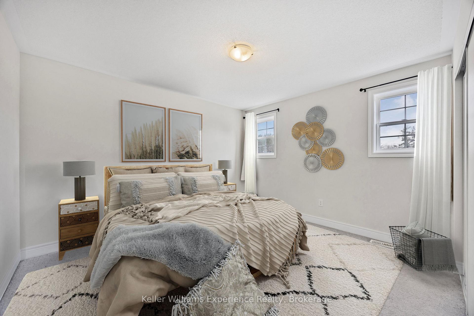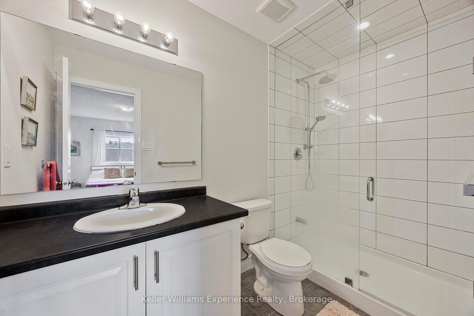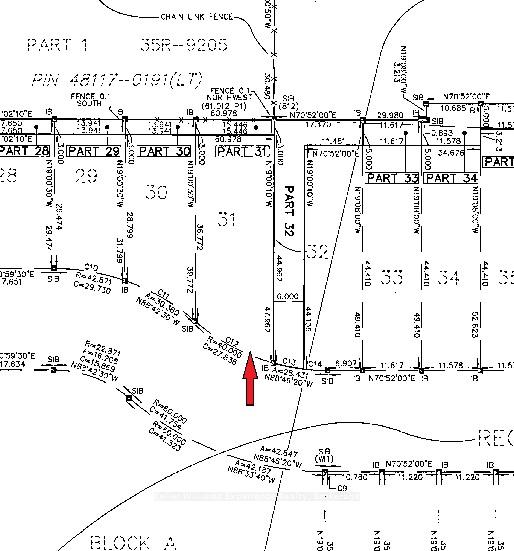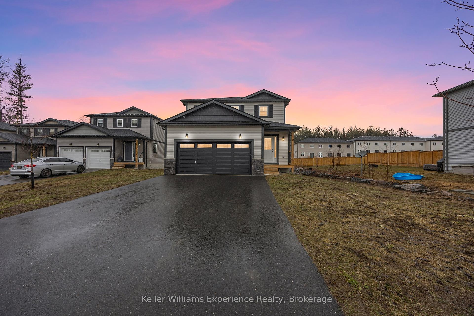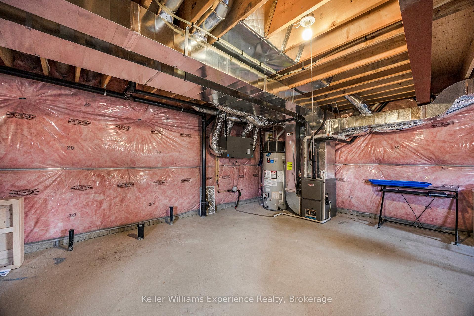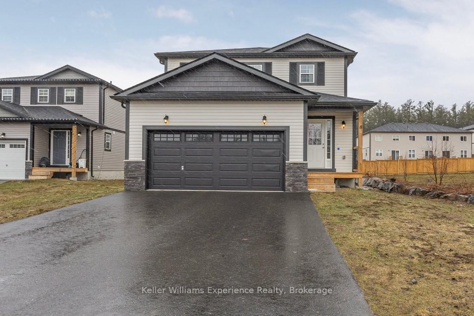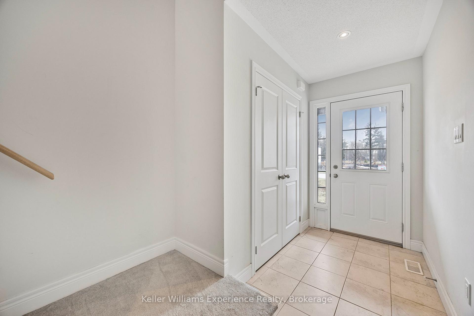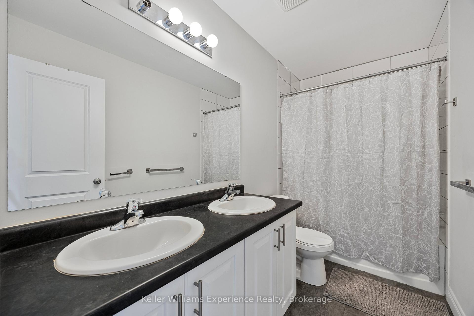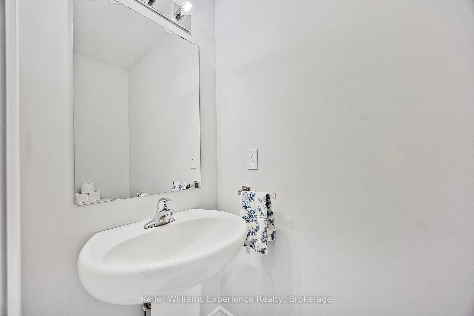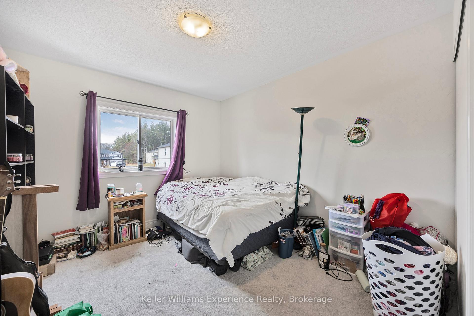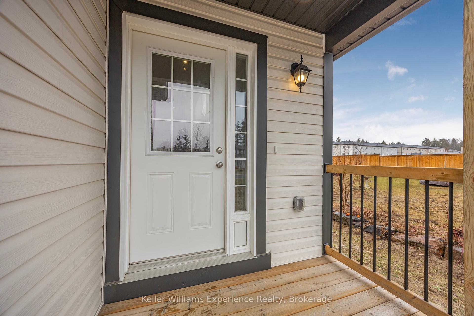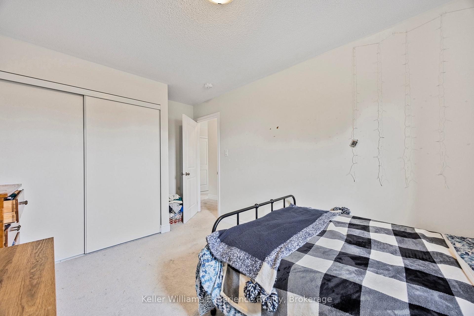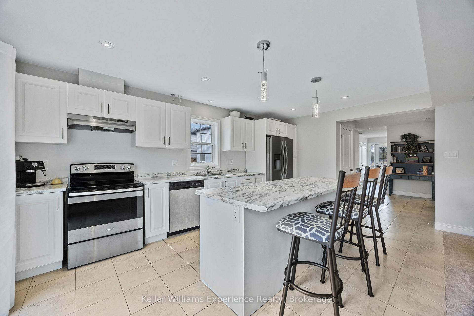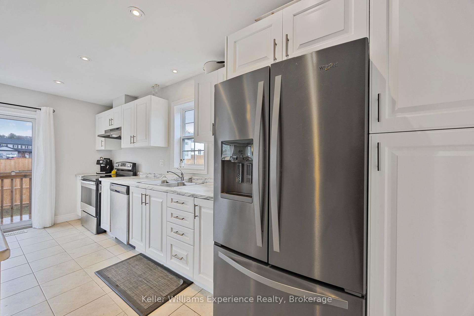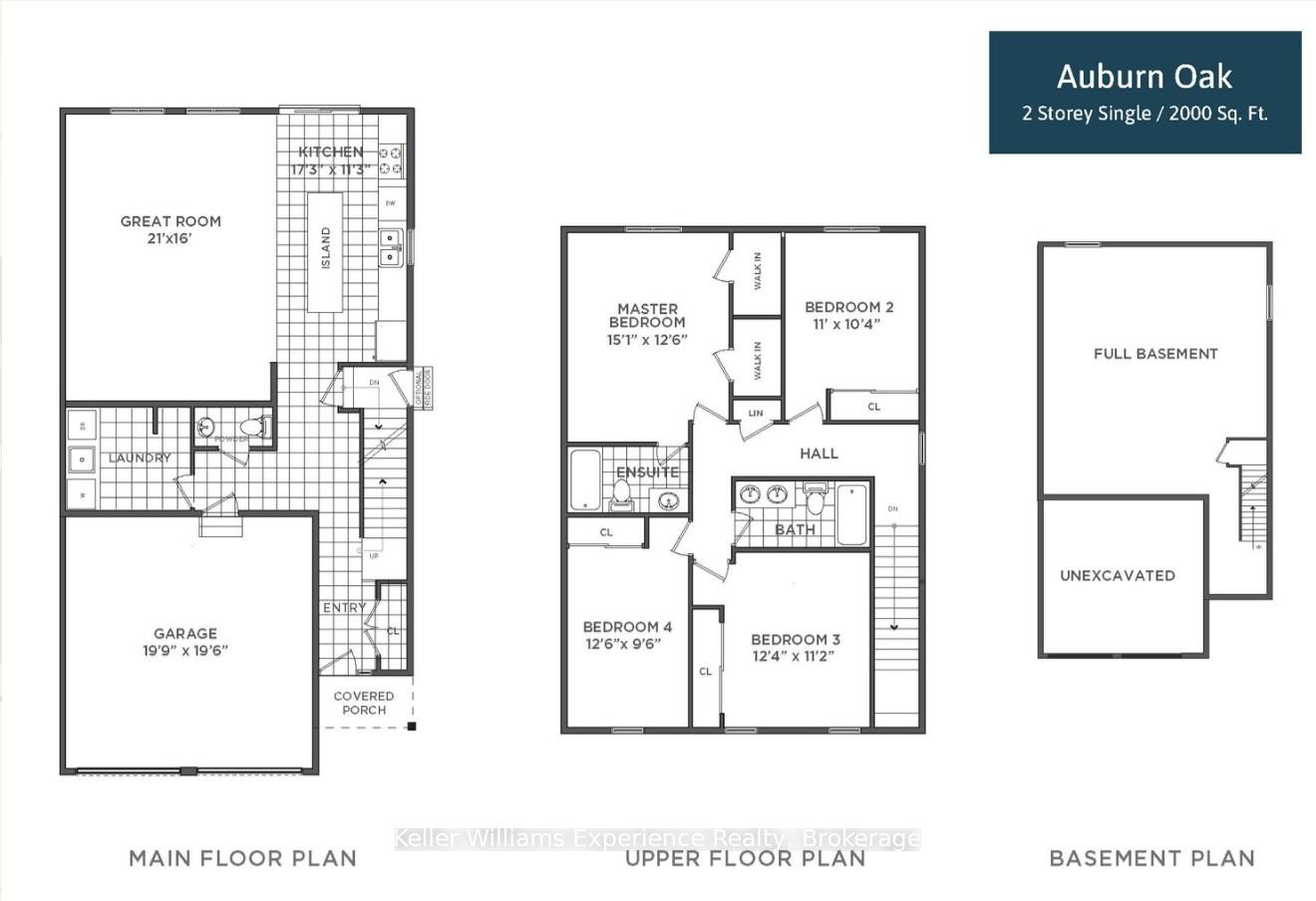$724,900
Available - For Sale
Listing ID: X12088287
8 Quinn Forest Driv , Bracebridge, P1L 0C8, Muskoka
| Family Home in one of Bracebridge's Newest Neighborhoods!! OPEN HOUSE Sunday April 27th 1-3pm! Completed in 2022, this well-built LCDG "Auburn Oak" home boasts approx. 2000sq ft on 2 finished levels. 4 bedrooms, 3 bathrooms, open concept main floor, with laundry room. Upstairs has a 4pc bath, and primary suite with it's own 3pc bath. The full, unfinished basement has plenty of room for a rec-room, more sleeping areas, and a rough-in for another bathroom. Note there is an EXTRA LONG DRIVEWAY at this property, where you could park 6 cars (or 4 trucks) + the double attached garage. The neighborhood is great for families, kids, and is walking distance to BMLSS (high school), Sportsplex's pool, rec facilities. Elementary schools are a few minutes away, with bus stop just steps from the house --- the sound of children playing, neighbors chatting, BBQs cooking in the neighborhood, yet still the chance to see Muskoka wildlife! Access the Muskoka River and Lake Muskoka just within 5 minutes drive! Come see this property, and see if it's for you! |
| Price | $724,900 |
| Taxes: | $5052.00 |
| Assessment Year: | 2024 |
| Occupancy: | Owner+T |
| Address: | 8 Quinn Forest Driv , Bracebridge, P1L 0C8, Muskoka |
| Directions/Cross Streets: | Manitoba St/Quinn Forrest |
| Rooms: | 9 |
| Bedrooms: | 4 |
| Bedrooms +: | 0 |
| Family Room: | T |
| Basement: | Full, Unfinished |
| Level/Floor | Room | Length(ft) | Width(ft) | Descriptions | |
| Room 1 | Main | Living Ro | 20.99 | 16.01 | |
| Room 2 | Main | Kitchen | 17.22 | 11.18 | |
| Room 3 | Main | Laundry | 8 | 6.99 | |
| Room 4 | Second | Primary B | 15.09 | 12.6 | |
| Room 5 | Second | Bedroom 2 | 10.99 | 10.23 | |
| Room 6 | Second | Bedroom 3 | 11.05 | 11.09 | |
| Room 7 | Second | Bedroom 4 | 12.5 | 9.51 | |
| Room 8 | Main | Bathroom | 4.49 | 2.49 | 2 Pc Bath |
| Room 9 | Second | Bathroom | 9.48 | 4.99 | 3 Pc Ensuite |
| Room 10 | Second | Bathroom | 9.51 | 4.49 | 4 Pc Bath |
| Washroom Type | No. of Pieces | Level |
| Washroom Type 1 | 2 | Main |
| Washroom Type 2 | 4 | Second |
| Washroom Type 3 | 3 | Second |
| Washroom Type 4 | 0 | |
| Washroom Type 5 | 0 |
| Total Area: | 0.00 |
| Approximatly Age: | 0-5 |
| Property Type: | Detached |
| Style: | 2-Storey |
| Exterior: | Vinyl Siding |
| Garage Type: | Attached |
| (Parking/)Drive: | Private Do |
| Drive Parking Spaces: | 6 |
| Park #1 | |
| Parking Type: | Private Do |
| Park #2 | |
| Parking Type: | Private Do |
| Pool: | None |
| Approximatly Age: | 0-5 |
| Approximatly Square Footage: | 2000-2500 |
| CAC Included: | N |
| Water Included: | N |
| Cabel TV Included: | N |
| Common Elements Included: | N |
| Heat Included: | N |
| Parking Included: | N |
| Condo Tax Included: | N |
| Building Insurance Included: | N |
| Fireplace/Stove: | N |
| Heat Type: | Forced Air |
| Central Air Conditioning: | Central Air |
| Central Vac: | N |
| Laundry Level: | Syste |
| Ensuite Laundry: | F |
| Sewers: | Sewer |
$
%
Years
This calculator is for demonstration purposes only. Always consult a professional
financial advisor before making personal financial decisions.
| Although the information displayed is believed to be accurate, no warranties or representations are made of any kind. |
| Keller Williams Experience Realty |
|
|

Paul Sanghera
Sales Representative
Dir:
416.877.3047
Bus:
905-272-5000
Fax:
905-270-0047
| Virtual Tour | Book Showing | Email a Friend |
Jump To:
At a Glance:
| Type: | Freehold - Detached |
| Area: | Muskoka |
| Municipality: | Bracebridge |
| Neighbourhood: | Macaulay |
| Style: | 2-Storey |
| Approximate Age: | 0-5 |
| Tax: | $5,052 |
| Beds: | 4 |
| Baths: | 3 |
| Fireplace: | N |
| Pool: | None |
Locatin Map:
Payment Calculator:

