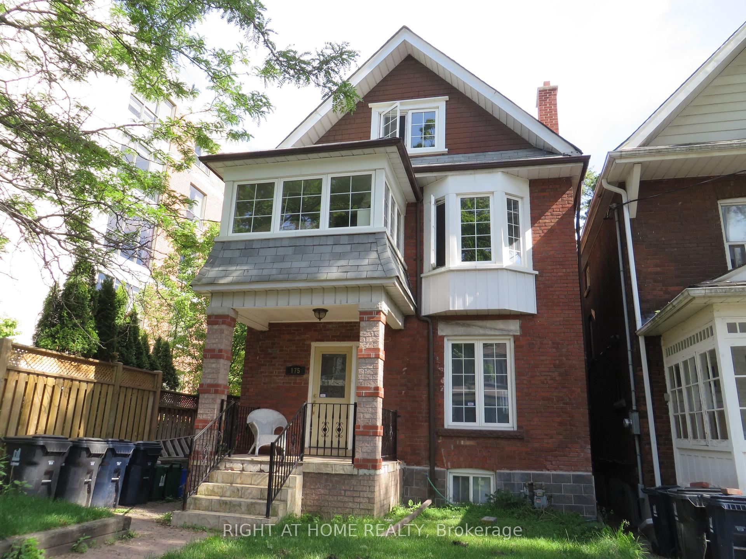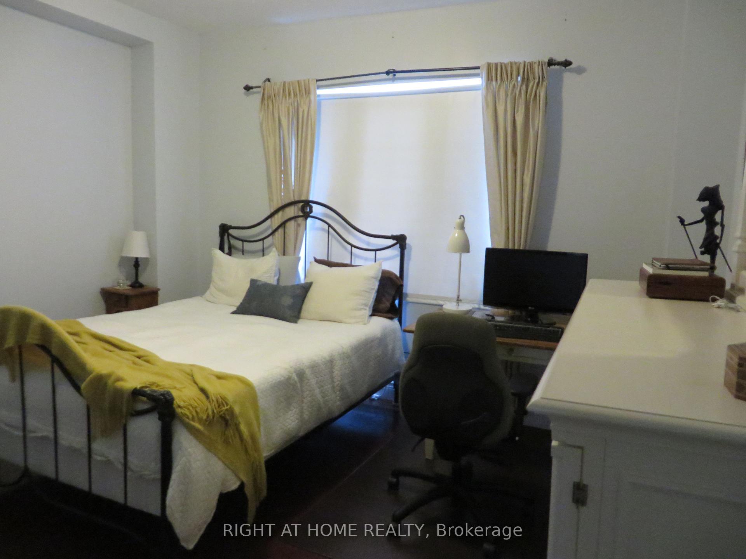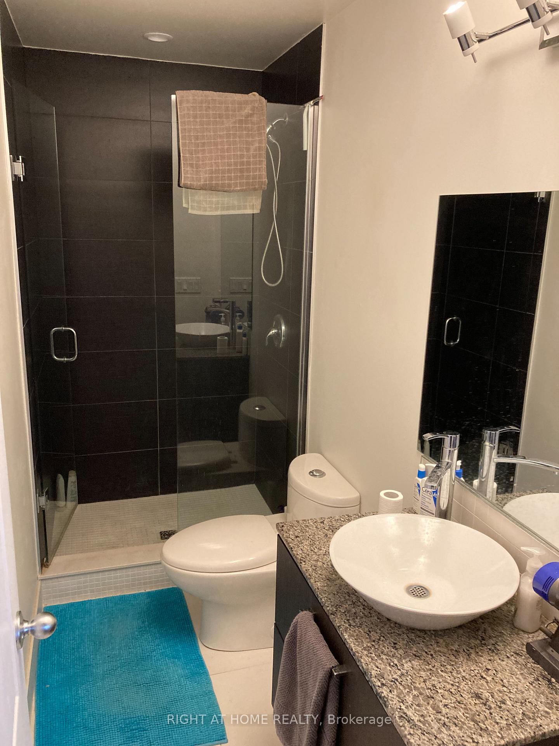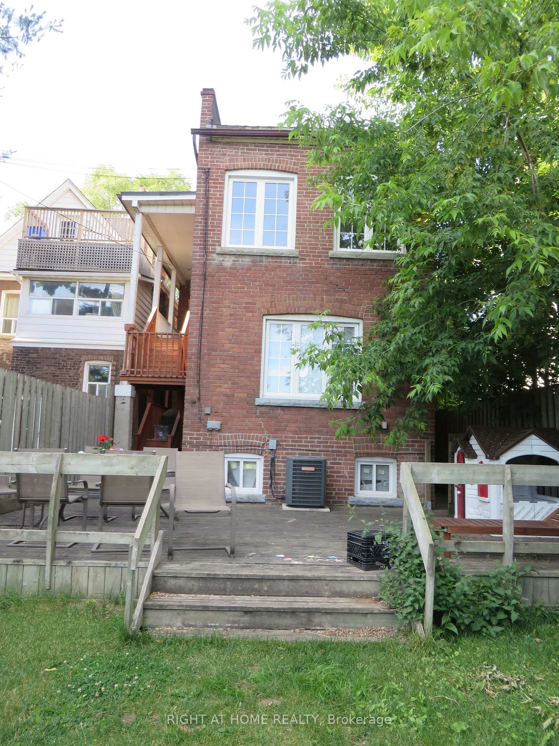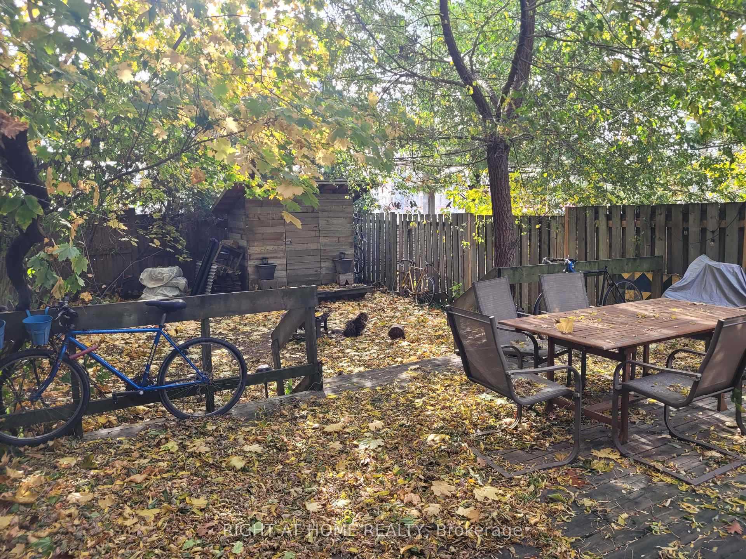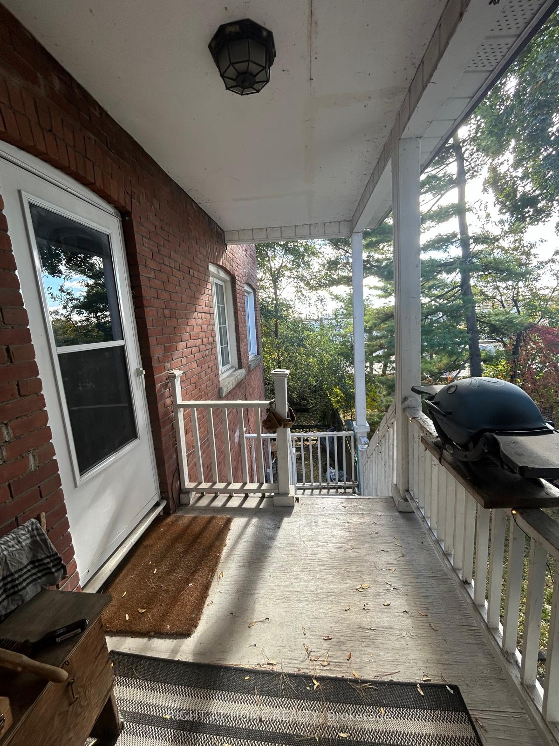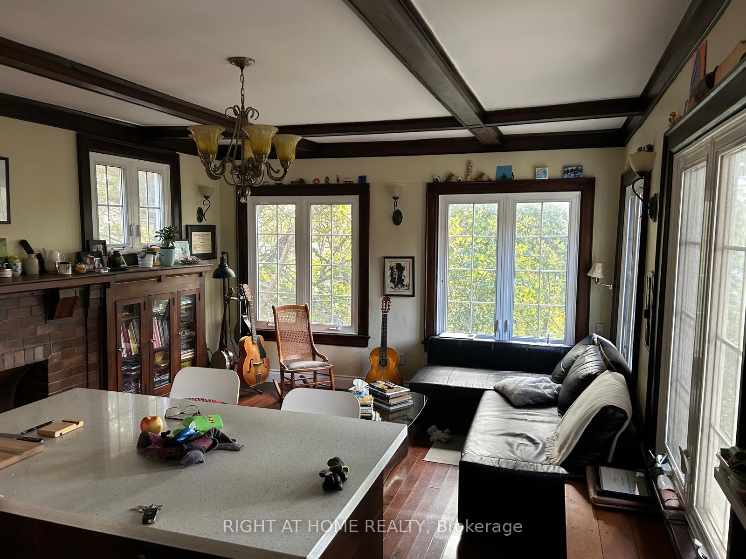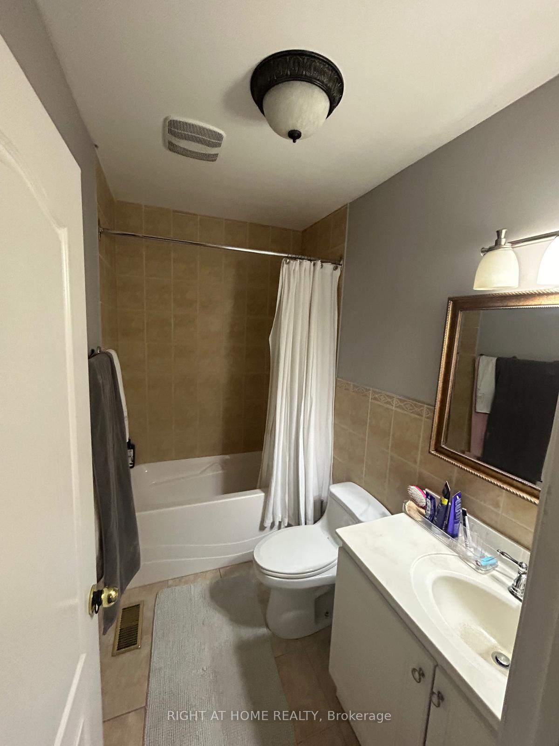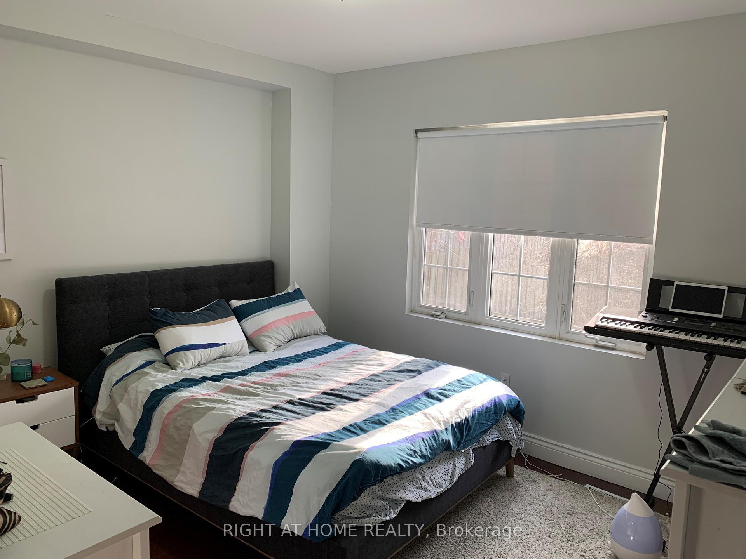$2,550
Available - For Rent
Listing ID: W11890863
175 Marion Stre , Toronto, M6R 1E9, Toronto
| Stunning Suite in Dream Location. This luxurious 2-bedroom, 2-bathroom second floor apartment has preserved the classic character and charm of exposed woods beams and a decorative fireplace while adding modern style with quartz countertops, stainless steel appliances and a glass shower. Enjoy living minutes away from all the action with easy access to public transportation while still being in a century home on a peaceful, quiet side street with a beautiful deck and backyard. It's the perfect blend of luxury and soul. Comes with all the amenities: gourmet kitchen, dishwasher, air-conditioning, private veranda, shared deck and backyard. Located right in the heart of Roncesvalles steps from St. Joseph Hospital, close to High Park, Parkdale, Little Italy, Little Portugal and Kensington. Come check out this dream apartment. |
| Price | $2,550 |
| Taxes: | $0.00 |
| Occupancy: | Vacant |
| Address: | 175 Marion Stre , Toronto, M6R 1E9, Toronto |
| Directions/Cross Streets: | Roncesvalles and Queen |
| Rooms: | 4 |
| Bedrooms: | 2 |
| Bedrooms +: | 0 |
| Family Room: | F |
| Basement: | Full |
| Furnished: | Unfu |
| Level/Floor | Room | Length(ft) | Width(ft) | Descriptions | |
| Room 1 | Second | Kitchen | 9.54 | 14.5 | Quartz Counter, Stainless Steel Appl, Combined w/Living |
| Room 2 | Second | Living Ro | 14.73 | 14.5 | Large Window, Hardwood Floor, Combined w/Kitchen |
| Room 3 | Second | Bedroom | 10.66 | 10.17 | Closet, Window, Hardwood Floor |
| Room 4 | Second | Bedroom 2 | 9.84 | 8.86 | Window, Hardwood Floor |
| Washroom Type | No. of Pieces | Level |
| Washroom Type 1 | 3 | Second |
| Washroom Type 2 | 4 | Second |
| Washroom Type 3 | 0 | |
| Washroom Type 4 | 0 | |
| Washroom Type 5 | 0 |
| Total Area: | 0.00 |
| Property Type: | Detached |
| Style: | 2 1/2 Storey |
| Exterior: | Brick |
| Garage Type: | None |
| (Parking/)Drive: | None |
| Drive Parking Spaces: | 0 |
| Park #1 | |
| Parking Type: | None |
| Park #2 | |
| Parking Type: | None |
| Pool: | None |
| Laundry Access: | Coin Operated |
| Approximatly Square Footage: | 700-1100 |
| CAC Included: | N |
| Water Included: | N |
| Cabel TV Included: | N |
| Common Elements Included: | N |
| Heat Included: | N |
| Parking Included: | N |
| Condo Tax Included: | N |
| Building Insurance Included: | N |
| Fireplace/Stove: | N |
| Heat Type: | Forced Air |
| Central Air Conditioning: | Central Air |
| Central Vac: | N |
| Laundry Level: | Syste |
| Ensuite Laundry: | F |
| Sewers: | Sewer |
| Utilities-Cable: | A |
| Utilities-Hydro: | A |
| Although the information displayed is believed to be accurate, no warranties or representations are made of any kind. |
| RIGHT AT HOME REALTY |
|
|

Paul Sanghera
Sales Representative
Dir:
416.877.3047
Bus:
905-272-5000
Fax:
905-270-0047
| Book Showing | Email a Friend |
Jump To:
At a Glance:
| Type: | Freehold - Detached |
| Area: | Toronto |
| Municipality: | Toronto W01 |
| Neighbourhood: | High Park-Swansea |
| Style: | 2 1/2 Storey |
| Beds: | 2 |
| Baths: | 2 |
| Fireplace: | N |
| Pool: | None |
Locatin Map:

