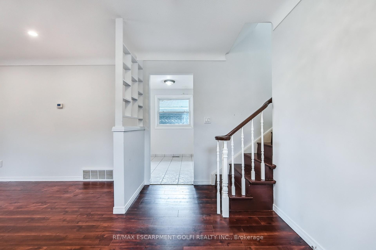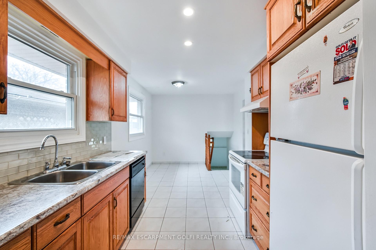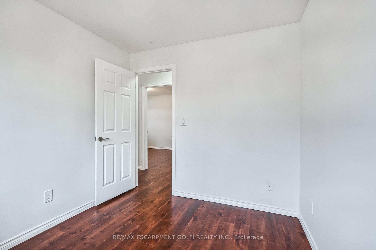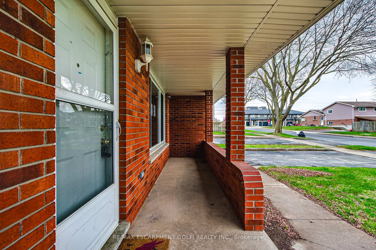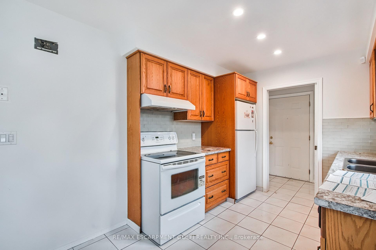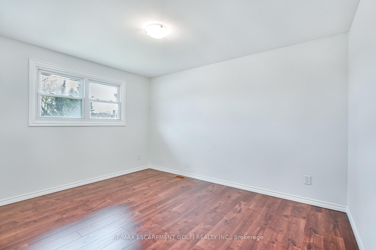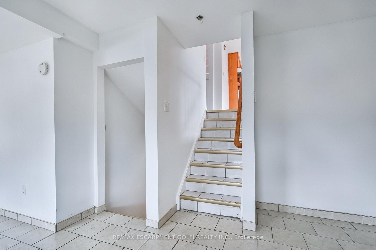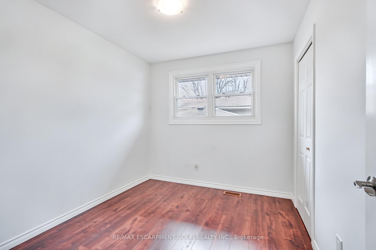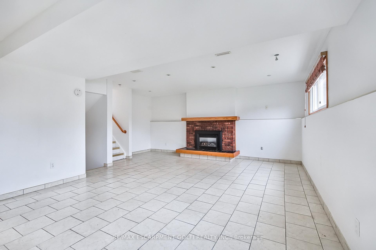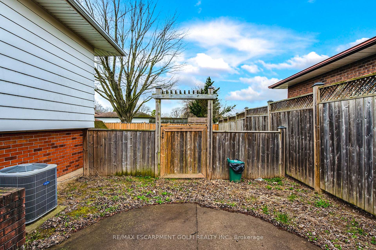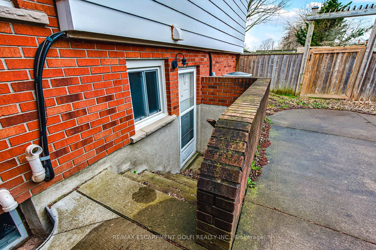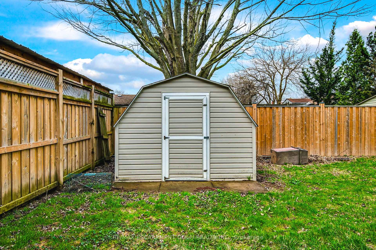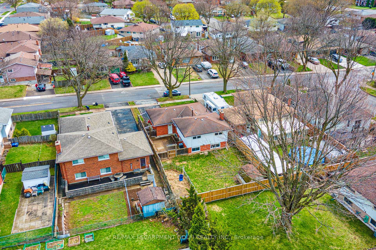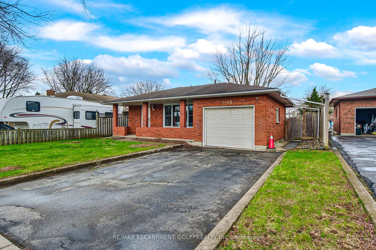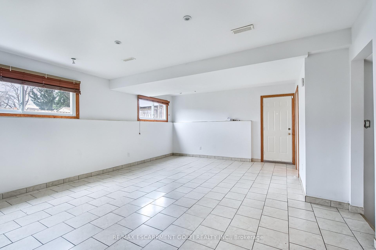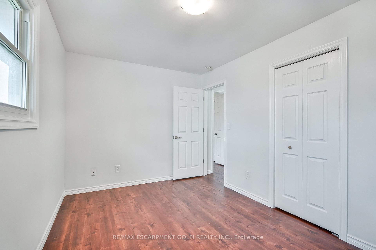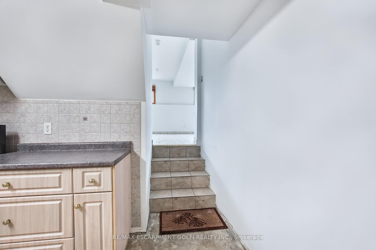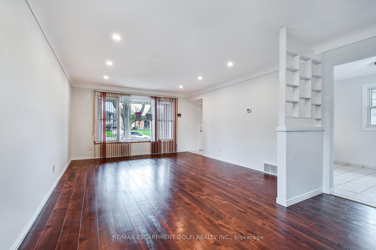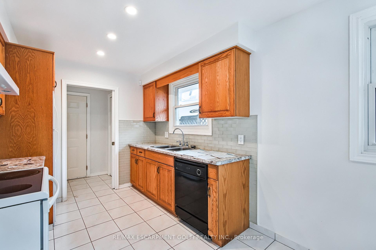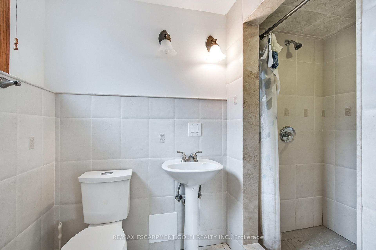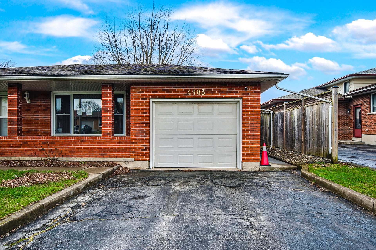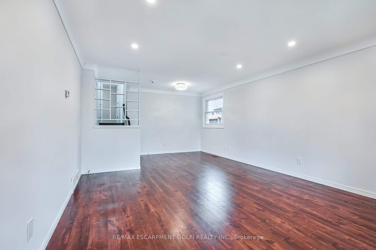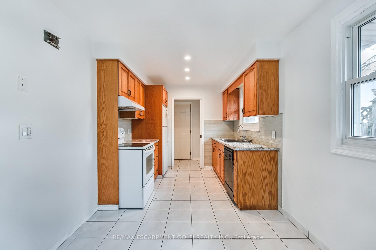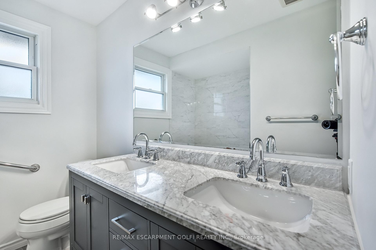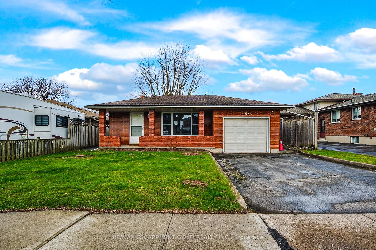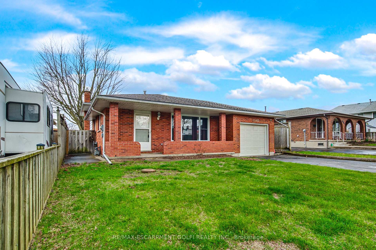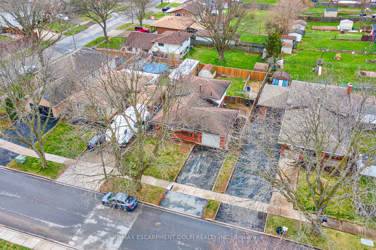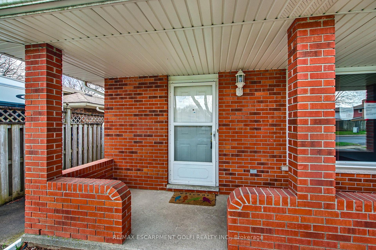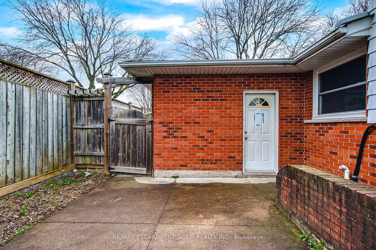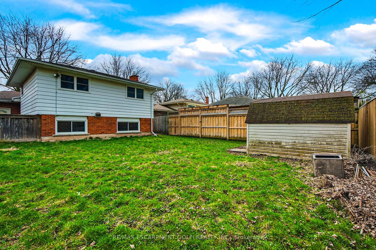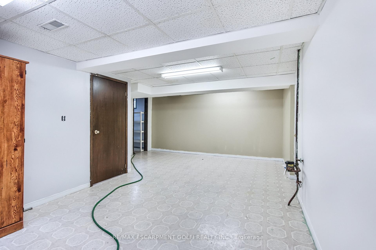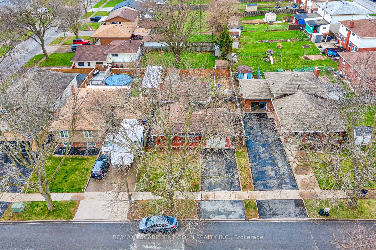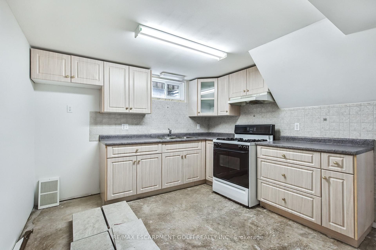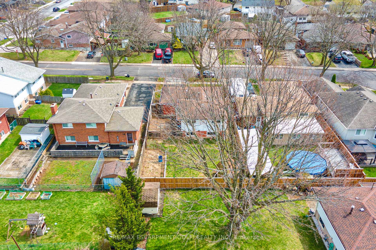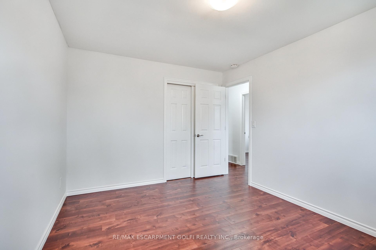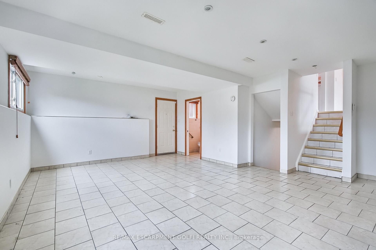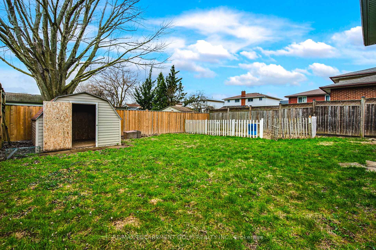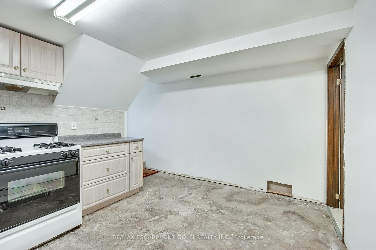$649,900
Available - For Sale
Listing ID: X12101956
4983 University Aven , Niagara Falls, L2E 7B9, Niagara
| Golden opportunity in a prime location! This vacant 3-level backsplit offers 1,093 sq ft of bright, freshly painted living space tucked into a quiet neighbourhood just off the QEW - only 15 minutes to the Rainbow Bridge. The sun-filled main level features a spacious family room with hardwood floors and a tiled kitchen. Upstairs you'll find 3 bedrooms and a beautifully renovated 4-piece bath with double sinks. The lower-level in-law suite boasts a huge rec room with gas fireplace, an eat-in kitchen, 3-piece bath, and an oversized laundry room with plenty of room to add 12 bedrooms or enjoy it as open-concept. Ideal for multigenerational living or extra income with its separate entrance. Outside, enjoy a generous backyard with large shed, single-car garage, and parking for two more. Whether you're investing, house hacking, or simply need space for the whole family, this property offers unbeatable value and potential. |
| Price | $649,900 |
| Taxes: | $3628.00 |
| Occupancy: | Vacant |
| Address: | 4983 University Aven , Niagara Falls, L2E 7B9, Niagara |
| Directions/Cross Streets: | Dorchester Rd / Keiffer St |
| Rooms: | 5 |
| Bedrooms: | 3 |
| Bedrooms +: | 0 |
| Family Room: | F |
| Basement: | Finished, Full |
| Level/Floor | Room | Length(ft) | Width(ft) | Descriptions | |
| Room 1 | Main | Family Ro | 22.57 | 13.42 | Hardwood Floor, Pot Lights, Large Window |
| Room 2 | Main | Kitchen | 18.76 | 8.5 | Ceramic Floor |
| Room 3 | Main | Primary B | 13.15 | 10.33 | Hardwood Floor, B/I Closet, Window |
| Room 4 | Main | Bedroom | 13.42 | 9.15 | Hardwood Floor, B/I Closet, Window |
| Room 5 | Main | Bedroom | 9.74 | 8.76 | Hardwood Floor, B/I Closet, Window |
| Room 6 | Main | Bathroom | 10.07 | 6.66 | 4 Pc Bath, Double Sink, Ceramic Floor |
| Room 7 | Basement | Recreatio | 22.24 | 17.15 | Fireplace, Pot Lights |
| Room 8 | Basement | Kitchen | 12.5 | 10.5 | |
| Room 9 | Basement | Laundry | 18.99 | 10.99 | |
| Room 10 | Basement | Bathroom | 3 Pc Bath |
| Washroom Type | No. of Pieces | Level |
| Washroom Type 1 | 4 | Main |
| Washroom Type 2 | 3 | Basement |
| Washroom Type 3 | 0 | |
| Washroom Type 4 | 0 | |
| Washroom Type 5 | 0 |
| Total Area: | 0.00 |
| Property Type: | Detached |
| Style: | Backsplit 3 |
| Exterior: | Brick |
| Garage Type: | Attached |
| (Parking/)Drive: | Private |
| Drive Parking Spaces: | 2 |
| Park #1 | |
| Parking Type: | Private |
| Park #2 | |
| Parking Type: | Private |
| Pool: | None |
| Approximatly Square Footage: | 700-1100 |
| CAC Included: | N |
| Water Included: | N |
| Cabel TV Included: | N |
| Common Elements Included: | N |
| Heat Included: | N |
| Parking Included: | N |
| Condo Tax Included: | N |
| Building Insurance Included: | N |
| Fireplace/Stove: | N |
| Heat Type: | Forced Air |
| Central Air Conditioning: | Central Air |
| Central Vac: | N |
| Laundry Level: | Syste |
| Ensuite Laundry: | F |
| Sewers: | Sewer |
$
%
Years
This calculator is for demonstration purposes only. Always consult a professional
financial advisor before making personal financial decisions.
| Although the information displayed is believed to be accurate, no warranties or representations are made of any kind. |
| RE/MAX ESCARPMENT GOLFI REALTY INC. |
|
|

Paul Sanghera
Sales Representative
Dir:
416.877.3047
Bus:
905-272-5000
Fax:
905-270-0047
| Book Showing | Email a Friend |
Jump To:
At a Glance:
| Type: | Freehold - Detached |
| Area: | Niagara |
| Municipality: | Niagara Falls |
| Neighbourhood: | 212 - Morrison |
| Style: | Backsplit 3 |
| Tax: | $3,628 |
| Beds: | 3 |
| Baths: | 2 |
| Fireplace: | N |
| Pool: | None |
Locatin Map:
Payment Calculator:

