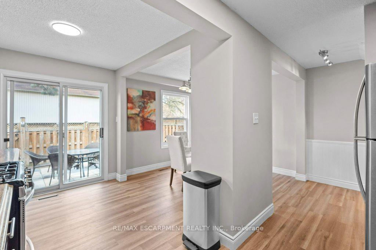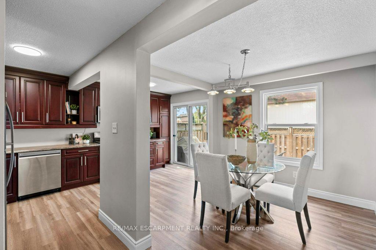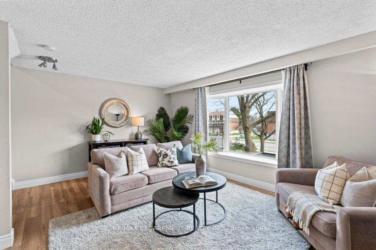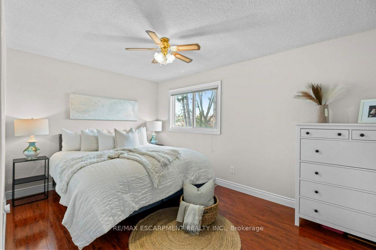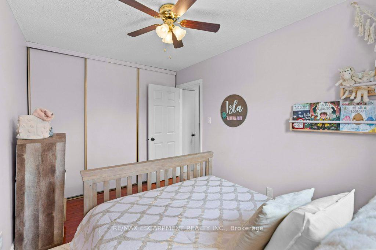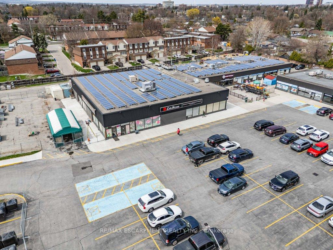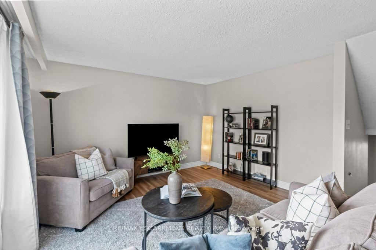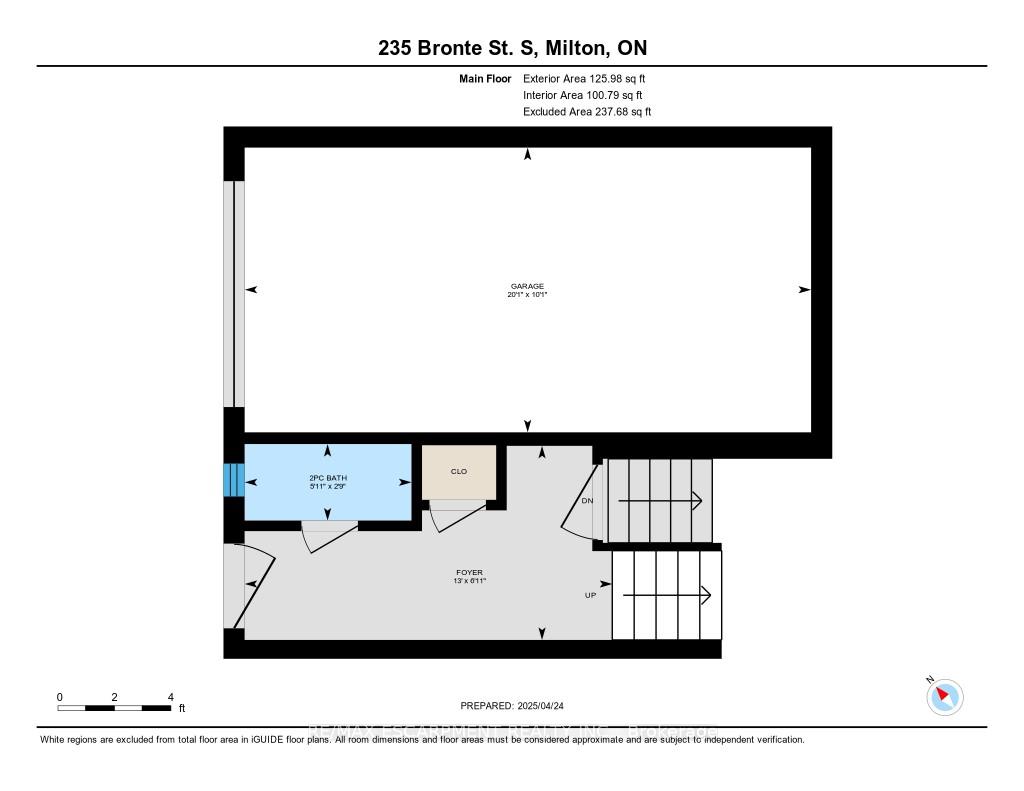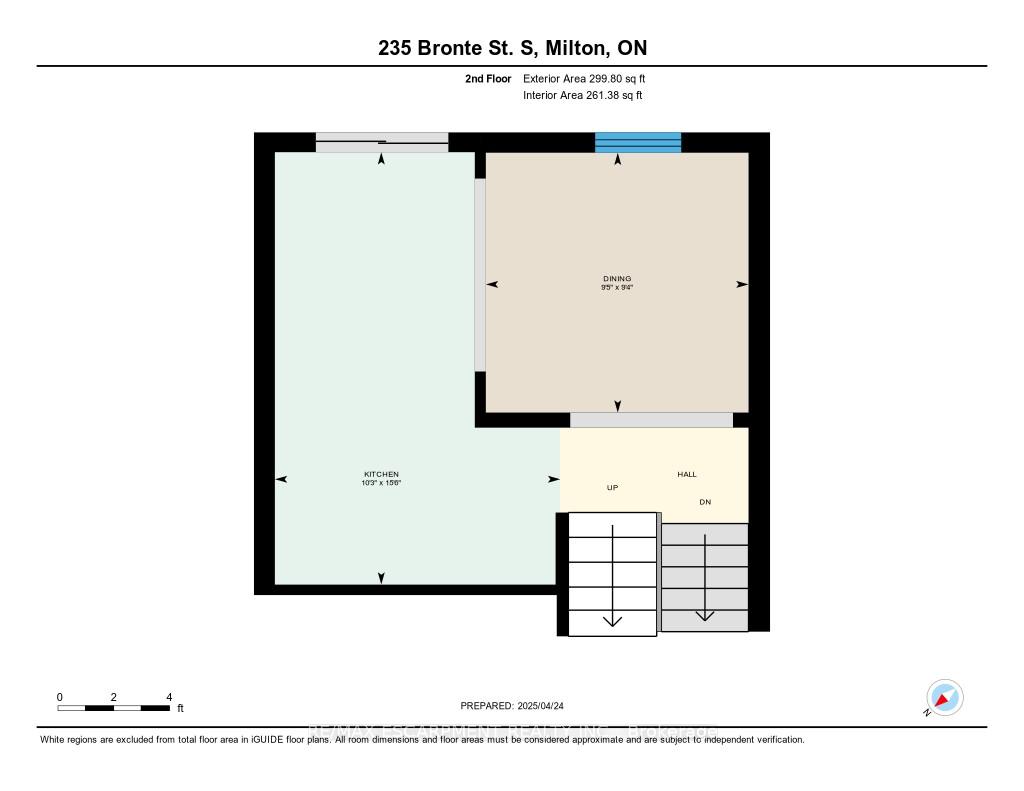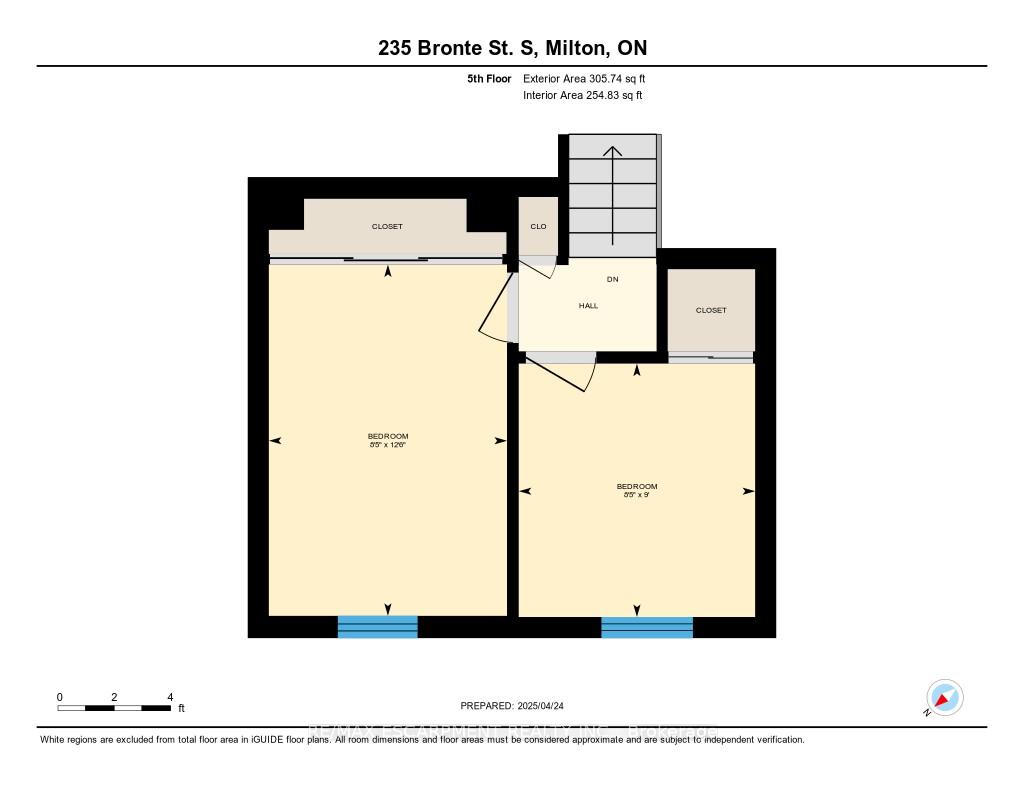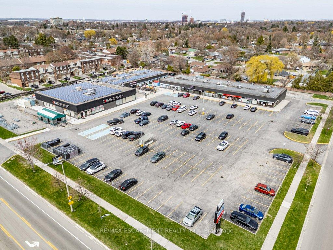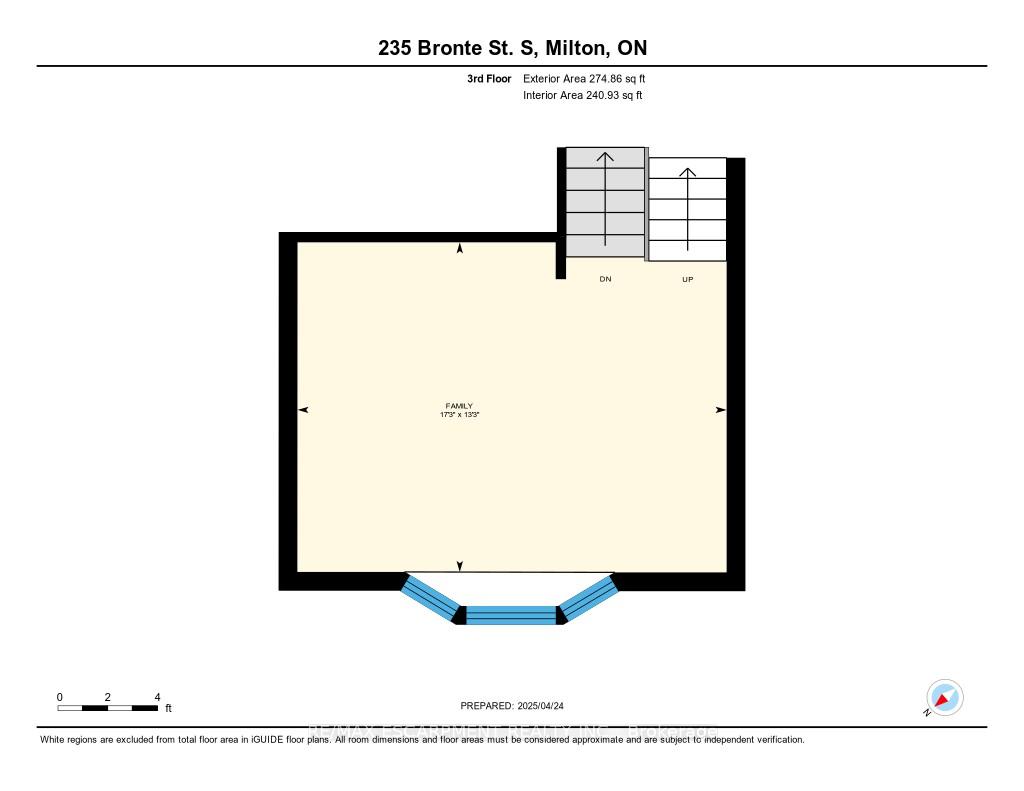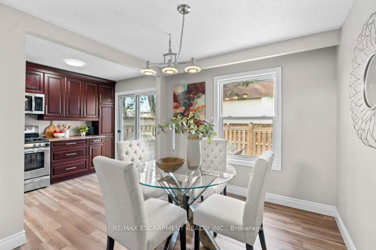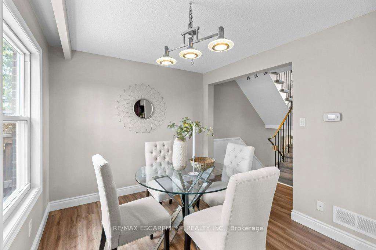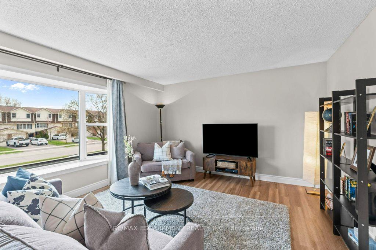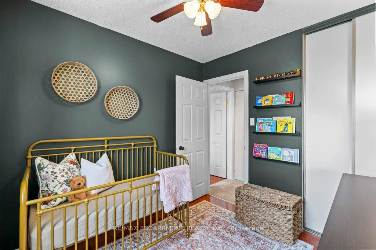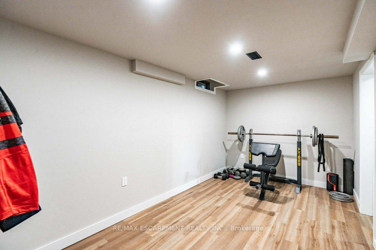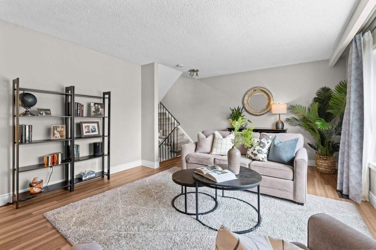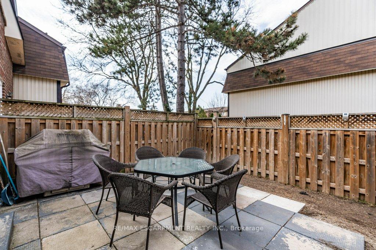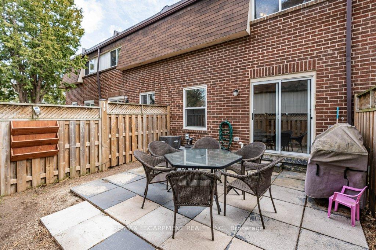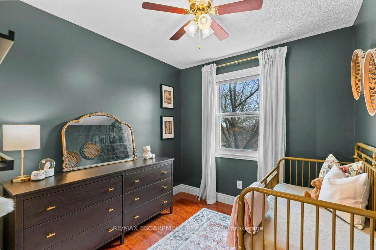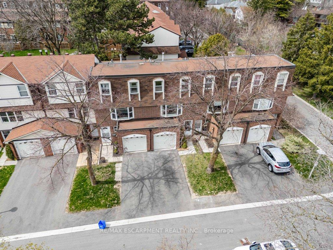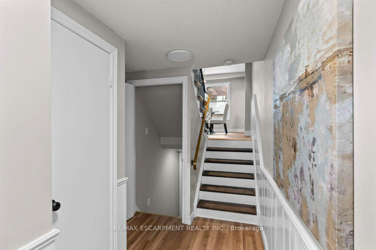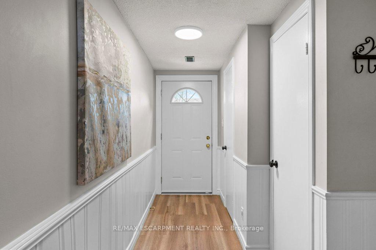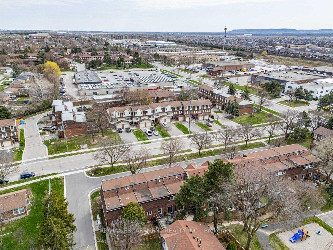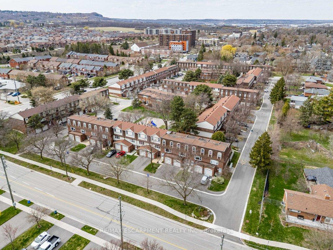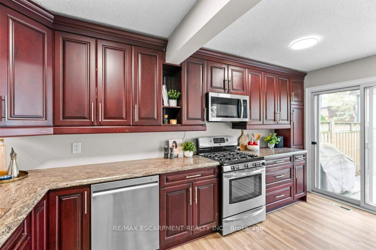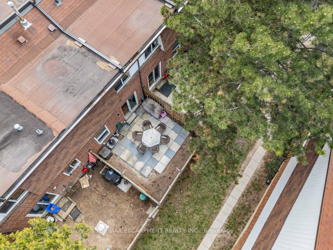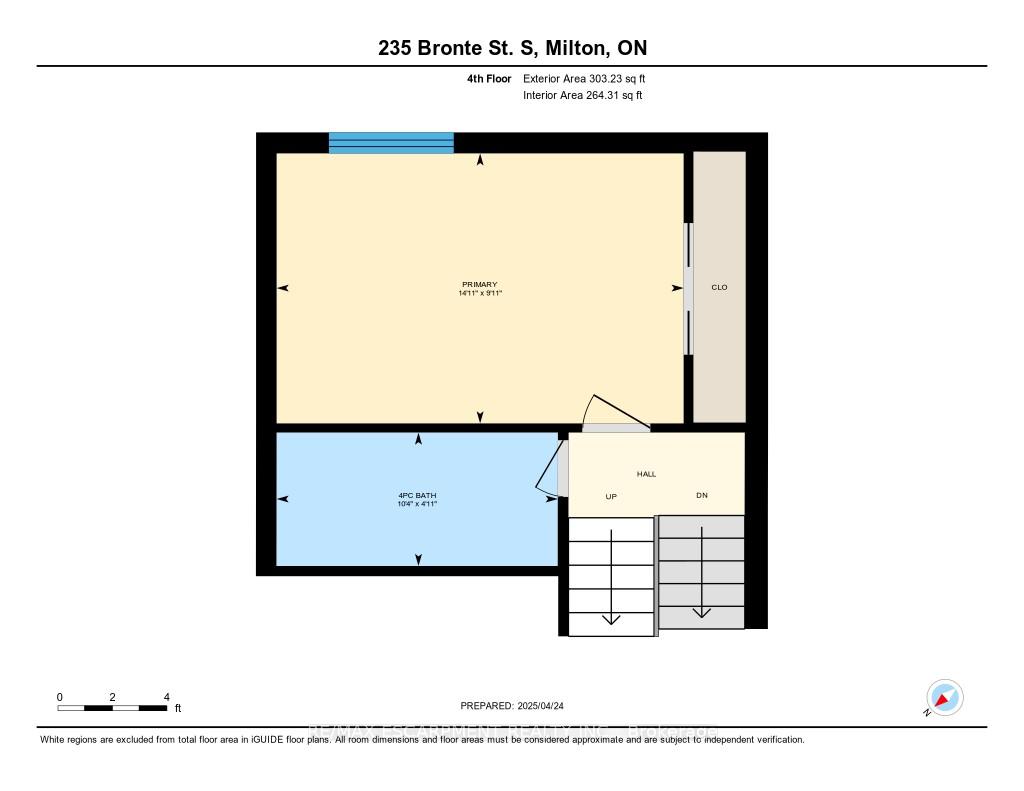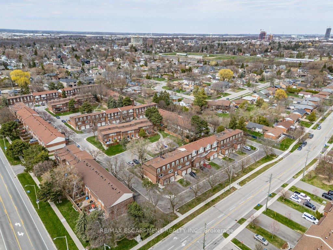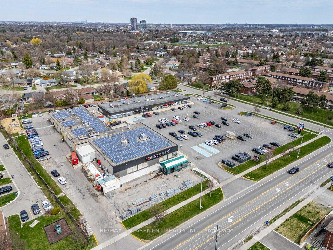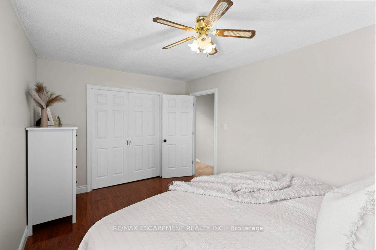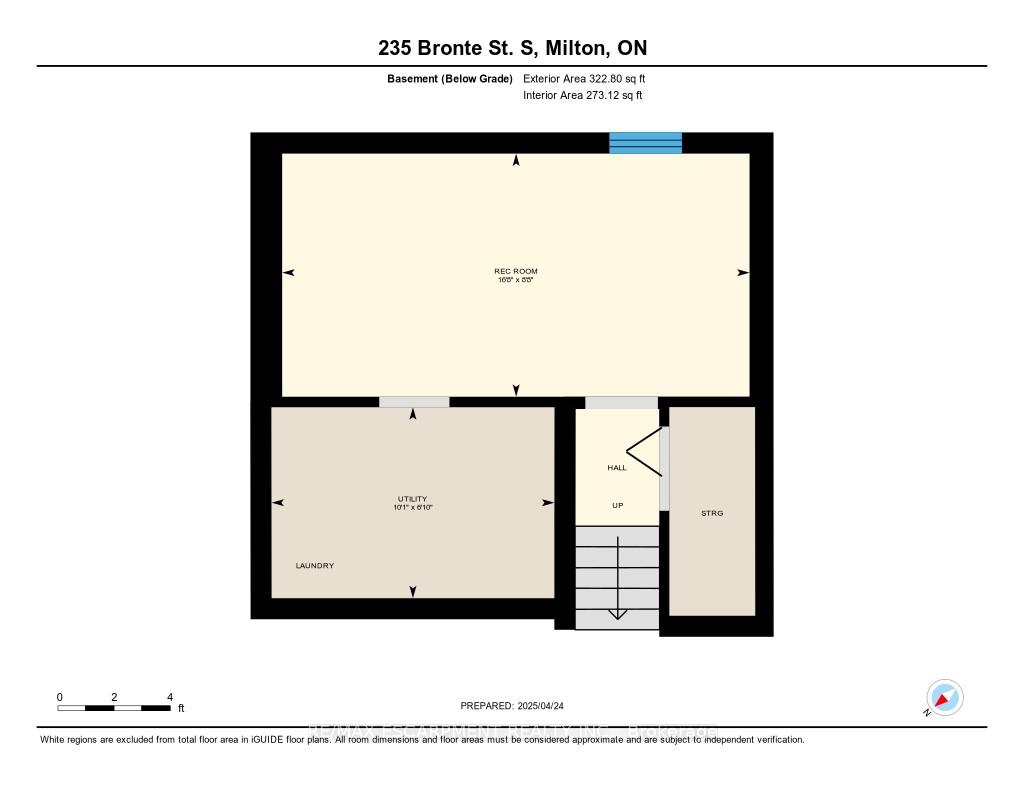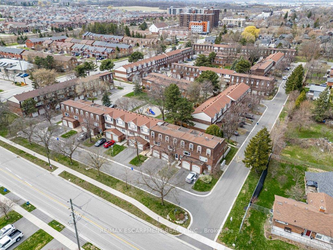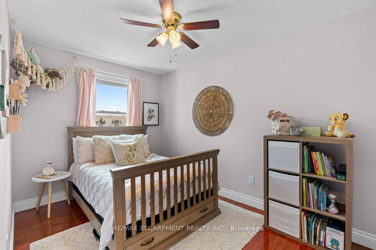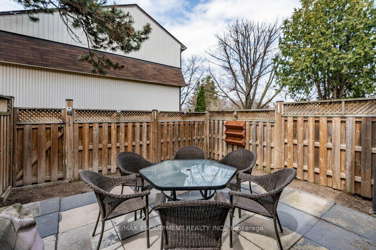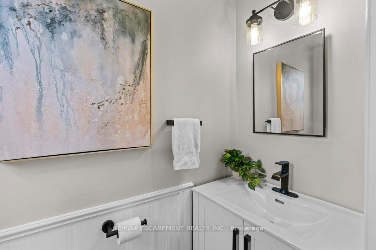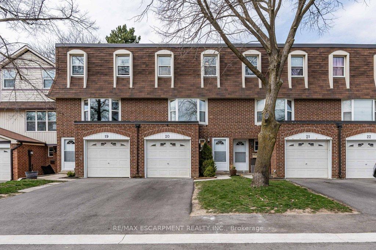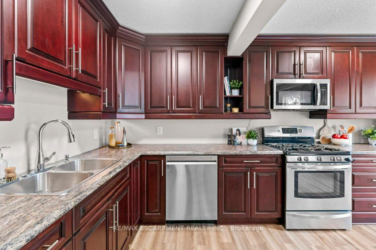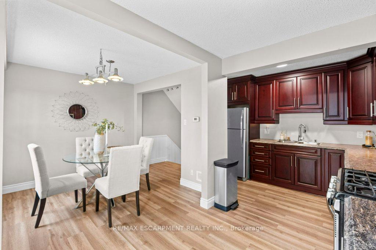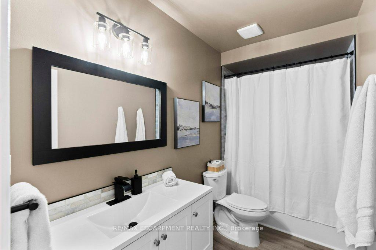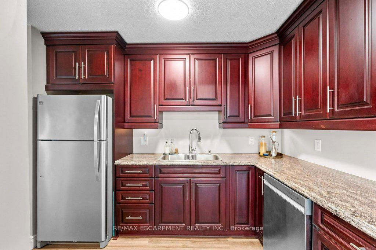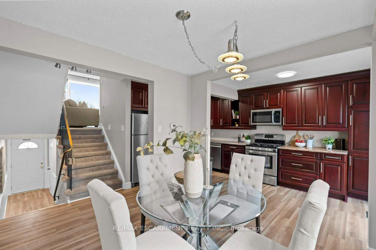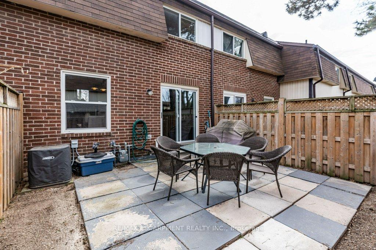$719,900
Available - For Sale
Listing ID: W12101954
235 Bronte Stre South , Milton, L9T 3V8, Halton
| Super sharp 3 bedroom townhome with private backyard in sought after Bronte Meadows in Old Milton! This family friendly complex offers two parks, loads of visitors parking and is in a great location close to transit, hospital, shopping (including steps to La Rose Bakery) and schools! Inside the main entrance you will find an updated powder room and access to the lower level offering a recently finished recroom! Upstairs you will love the updated and open large kitchen with loads of cherry cabinetry and stainless appliances including gas stove, a large dining area and walk out to your fully enclosed private yard with gas barbecue hookup! The generous sized and bright living room features a bay window and updated flooring! In the upper levels you will appreciate a very spacious primary bedroom, a second and third bedroom and a gorgeous updated 4 piece main bathroom! Don't miss out on this fabulous turnkey home! |
| Price | $719,900 |
| Taxes: | $2435.00 |
| Assessment Year: | 2024 |
| Occupancy: | Owner |
| Address: | 235 Bronte Stre South , Milton, L9T 3V8, Halton |
| Postal Code: | L9T 3V8 |
| Province/State: | Halton |
| Directions/Cross Streets: | Derry/Main |
| Level/Floor | Room | Length(ft) | Width(ft) | Descriptions | |
| Room 1 | Ground | Foyer | 12.99 | 6.92 | |
| Room 2 | Main | Kitchen | 15.48 | 10.23 | |
| Room 3 | Main | Dining Ro | 9.41 | 9.32 | |
| Room 4 | Main | Living Ro | 17.25 | 13.25 | |
| Room 5 | Second | Primary B | 14.92 | 9.91 | |
| Room 6 | Third | Bedroom 2 | 12.5 | 8.43 | |
| Room 7 | Third | Bedroom 3 | 8.99 | 8.43 |
| Washroom Type | No. of Pieces | Level |
| Washroom Type 1 | 2 | Ground |
| Washroom Type 2 | 4 | Upper |
| Washroom Type 3 | 0 | |
| Washroom Type 4 | 0 | |
| Washroom Type 5 | 0 |
| Total Area: | 0.00 |
| Approximatly Age: | 31-50 |
| Washrooms: | 2 |
| Heat Type: | Forced Air |
| Central Air Conditioning: | Central Air |
$
%
Years
This calculator is for demonstration purposes only. Always consult a professional
financial advisor before making personal financial decisions.
| Although the information displayed is believed to be accurate, no warranties or representations are made of any kind. |
| RE/MAX ESCARPMENT REALTY INC. |
|
|

Paul Sanghera
Sales Representative
Dir:
416.877.3047
Bus:
905-272-5000
Fax:
905-270-0047
| Virtual Tour | Book Showing | Email a Friend |
Jump To:
At a Glance:
| Type: | Com - Condo Townhouse |
| Area: | Halton |
| Municipality: | Milton |
| Neighbourhood: | 1035 - OM Old Milton |
| Style: | Multi-Level |
| Approximate Age: | 31-50 |
| Tax: | $2,435 |
| Maintenance Fee: | $493.94 |
| Beds: | 3 |
| Baths: | 2 |
| Fireplace: | N |
Locatin Map:
Payment Calculator:

