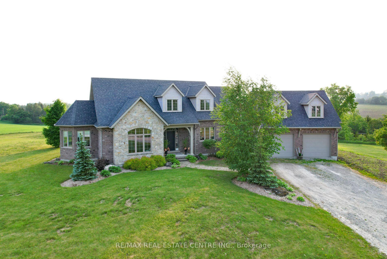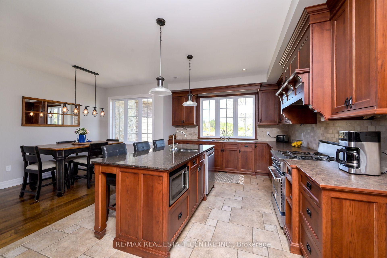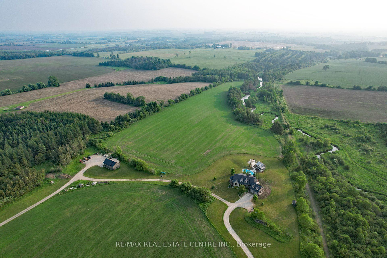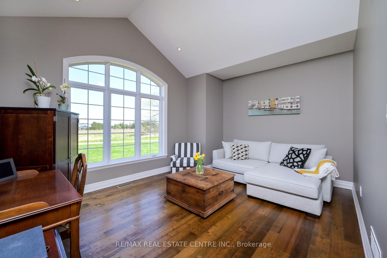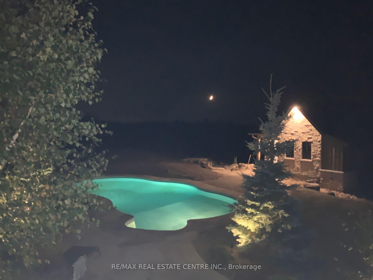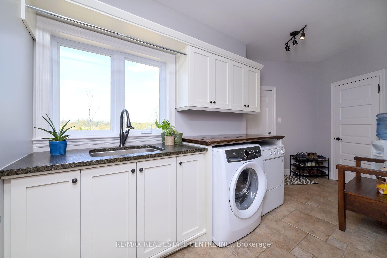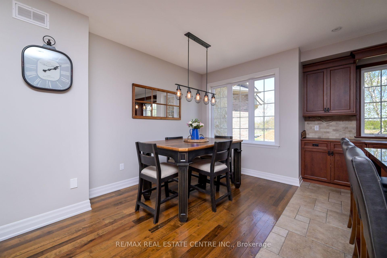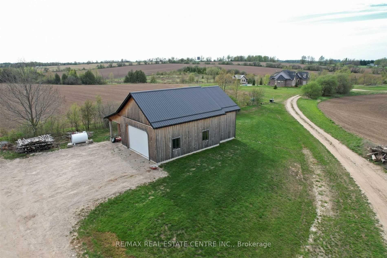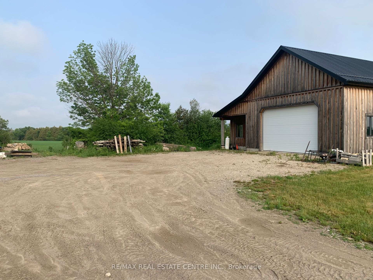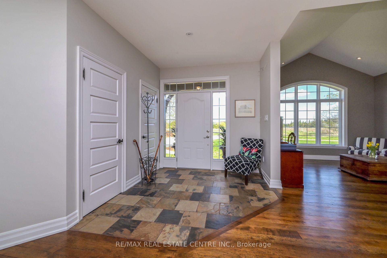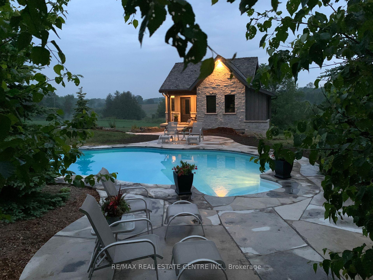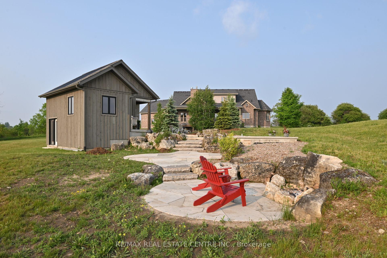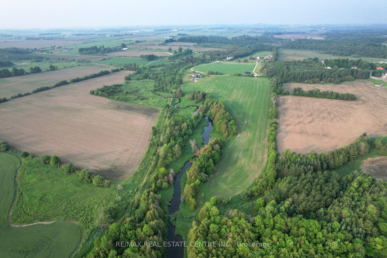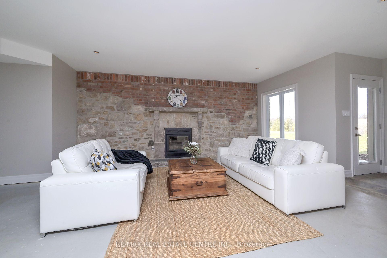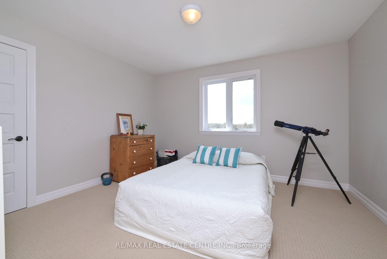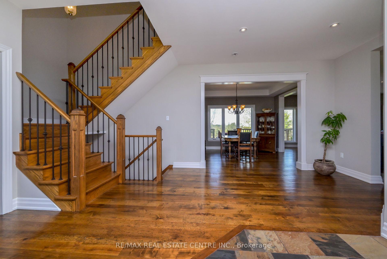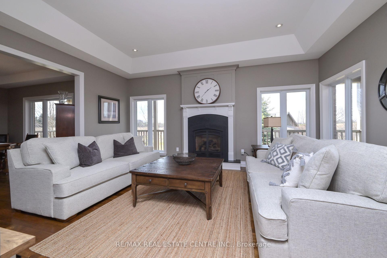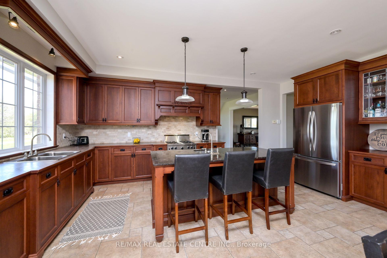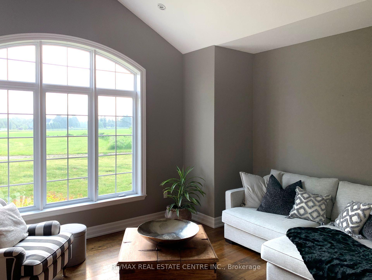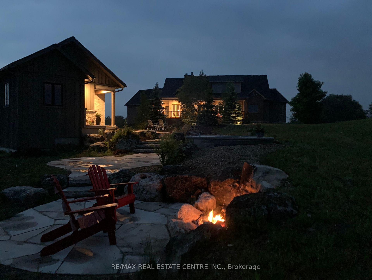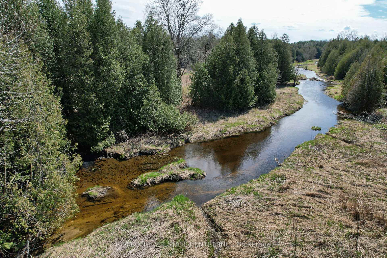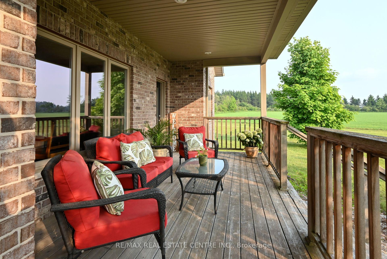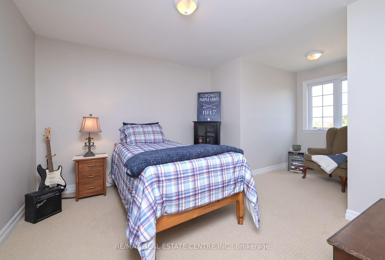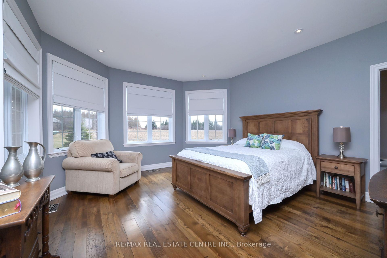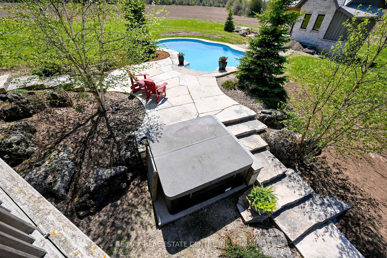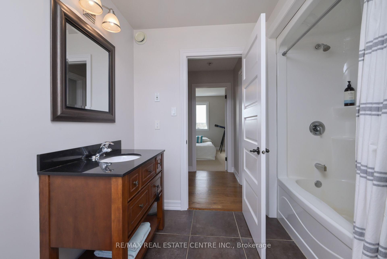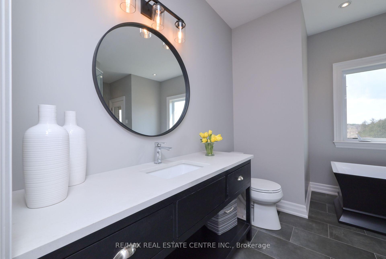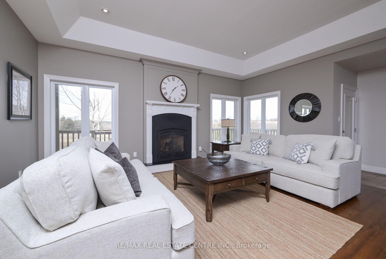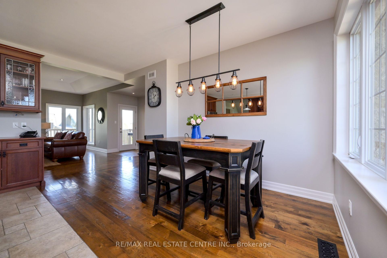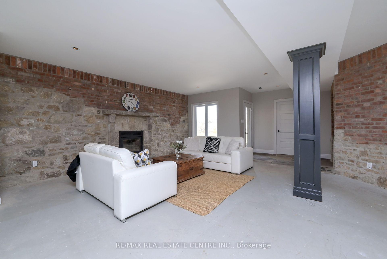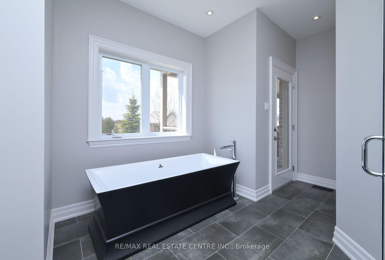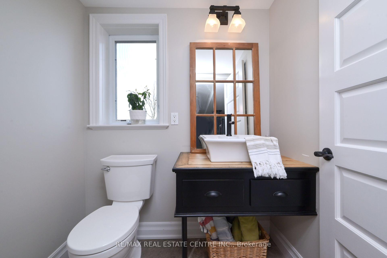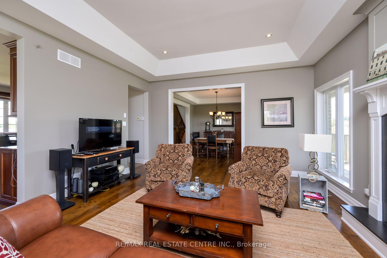$2,649,500
Available - For Sale
Listing ID: X12097825
293138 8th Line , Amaranth, L9W 0T6, Dufferin
| Custom built country estate home on 30 acres of peace, privacy and serenity. Just west of Orangeville with easy access to major highways. Quality materials and workmanship top to bottom. Extensive landscaping, pool. hot tub, pool house and patios. Main floor primary suite with spa style bath, walk in closet and hardwood floors. Chef's delight kitchen with centre island (sink) overlooking front gardens. Lots of counter space for the gourmet. Formal living and dining rooms. Cosy and comfortable family room with propane fireplace overlooking rear grounds and surrounding countryside and walk out to deck overlooking pool. Handy main floor laundry and 2 pce powder room. Access to garage from laundry room. Upper level features two bright sunny bedrooms and 4 piece bath. Lower level offers unique stone fireplace (wood burning) and walkout to patio overlooking pool, hot tub and pool house. In floor heating. Ideal for inlaw suite with separate entrance. So much to offer. Central metering hydro. 2 wells. Shop 26' x 42' with separate driveway - ideal for owner operated home business. Possibility for second dwelling (Township of Amaranth for details) Rogers fibre optics available. This lovingly tended home is owner built and pride of ownership is evident throughout. |
| Price | $2,649,500 |
| Taxes: | $8308.00 |
| Assessment Year: | 2024 |
| Occupancy: | Owner |
| Address: | 293138 8th Line , Amaranth, L9W 0T6, Dufferin |
| Acreage: | 25-49.99 |
| Directions/Cross Streets: | 109 and 8th Line |
| Rooms: | 9 |
| Rooms +: | 4 |
| Bedrooms: | 3 |
| Bedrooms +: | 0 |
| Family Room: | T |
| Basement: | Partially Fi, Separate Ent |
| Level/Floor | Room | Length(ft) | Width(ft) | Descriptions | |
| Room 1 | Main | Breakfast | 12.69 | 8.07 | Open Concept, Hardwood Floor, Walk-Out |
| Room 2 | Main | Kitchen | 19.06 | 11.68 | Hardwood Floor, Overlooks Garden |
| Room 3 | Main | Dining Ro | 11.12 | 12.96 | Formal Rm, Hardwood Floor, Overlooks Family |
| Room 4 | Main | Family Ro | 14.92 | 18.14 | Fireplace, Balcony, Overlooks Pool |
| Room 5 | Main | Living Ro | 12.07 | 15.25 | Hardwood Floor, Overlooks Garden, Formal Rm |
| Room 6 | Main | Primary B | 20.76 | 13.91 | 4 Pc Ensuite, Hardwood Floor, Walk-In Closet(s) |
| Room 7 | Main | Laundry | 9.51 | 6.23 | Access To Garage, Overlooks Garden, Bar Sink |
| Room 8 | Second | Bedroom 2 | 11.15 | 12.92 | Closet, Window |
| Room 9 | Second | Bedroom 3 | 17.65 | 14.76 | Closet, Window |
| Room 10 | Lower | Den | 13.51 | 15.71 | |
| Room 11 | Lower | Recreatio | 31.39 | 47.07 | Stone Fireplace, Walk-Out, Overlook Patio |
| Room 12 | Lower | Other | 15.65 | 15.55 | |
| Room 13 | Lower | Other | 17.45 | 11.55 | |
| Room 14 | Lower | Utility R | 17.48 | 19.98 |
| Washroom Type | No. of Pieces | Level |
| Washroom Type 1 | 2 | Main |
| Washroom Type 2 | 4 | Main |
| Washroom Type 3 | 4 | Second |
| Washroom Type 4 | 3 | Lower |
| Washroom Type 5 | 0 |
| Total Area: | 0.00 |
| Property Type: | Rural Residential |
| Style: | 2-Storey |
| Exterior: | Brick |
| Garage Type: | Attached |
| (Parking/)Drive: | Private |
| Drive Parking Spaces: | 10 |
| Park #1 | |
| Parking Type: | Private |
| Park #2 | |
| Parking Type: | Private |
| Pool: | Inground |
| Other Structures: | Out Buildings, |
| Approximatly Square Footage: | 2500-3000 |
| CAC Included: | N |
| Water Included: | N |
| Cabel TV Included: | N |
| Common Elements Included: | N |
| Heat Included: | N |
| Parking Included: | N |
| Condo Tax Included: | N |
| Building Insurance Included: | N |
| Fireplace/Stove: | Y |
| Heat Type: | Forced Air |
| Central Air Conditioning: | None |
| Central Vac: | N |
| Laundry Level: | Syste |
| Ensuite Laundry: | F |
| Elevator Lift: | False |
| Sewers: | Septic |
| Water: | Drilled W |
| Water Supply Types: | Drilled Well |
| Utilities-Cable: | N |
| Utilities-Hydro: | Y |
$
%
Years
This calculator is for demonstration purposes only. Always consult a professional
financial advisor before making personal financial decisions.
| Although the information displayed is believed to be accurate, no warranties or representations are made of any kind. |
| RE/MAX REAL ESTATE CENTRE INC. |
|
|

Paul Sanghera
Sales Representative
Dir:
416.877.3047
Bus:
905-272-5000
Fax:
905-270-0047
| Virtual Tour | Book Showing | Email a Friend |
Jump To:
At a Glance:
| Type: | Freehold - Rural Residential |
| Area: | Dufferin |
| Municipality: | Amaranth |
| Neighbourhood: | Rural Amaranth |
| Style: | 2-Storey |
| Tax: | $8,308 |
| Beds: | 3 |
| Baths: | 4 |
| Fireplace: | Y |
| Pool: | Inground |
Locatin Map:
Payment Calculator:

