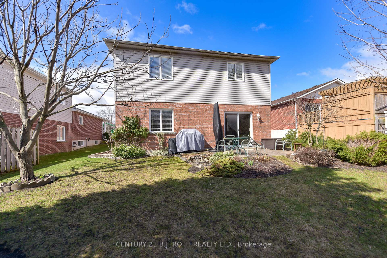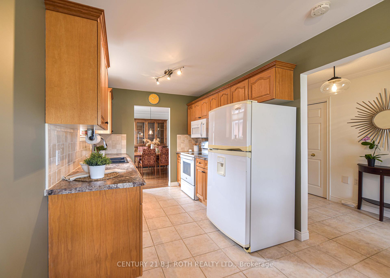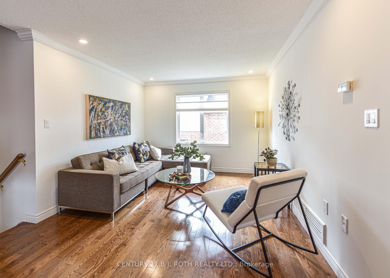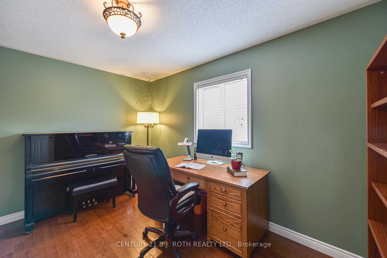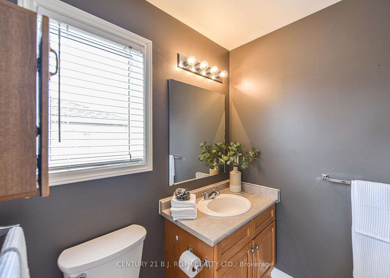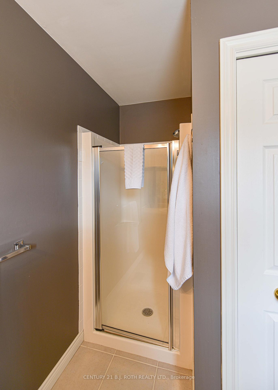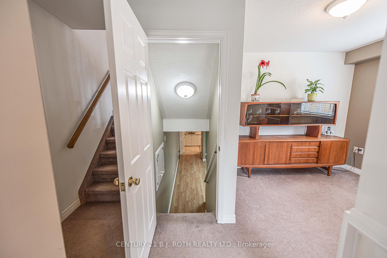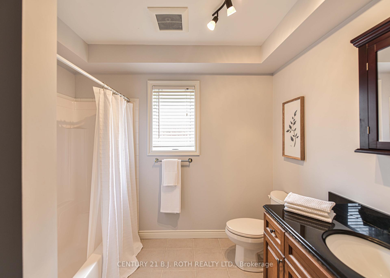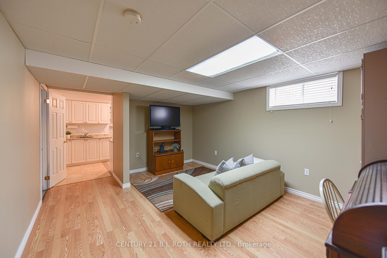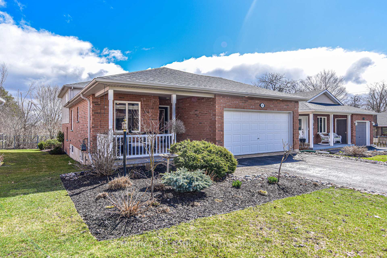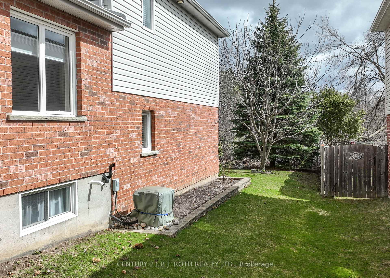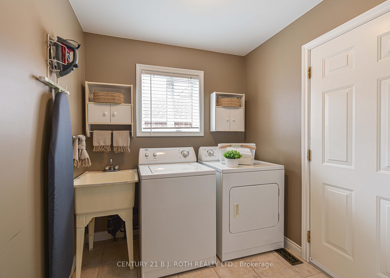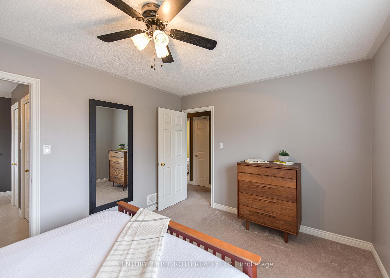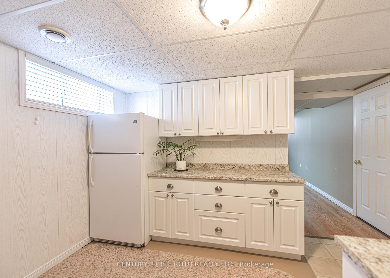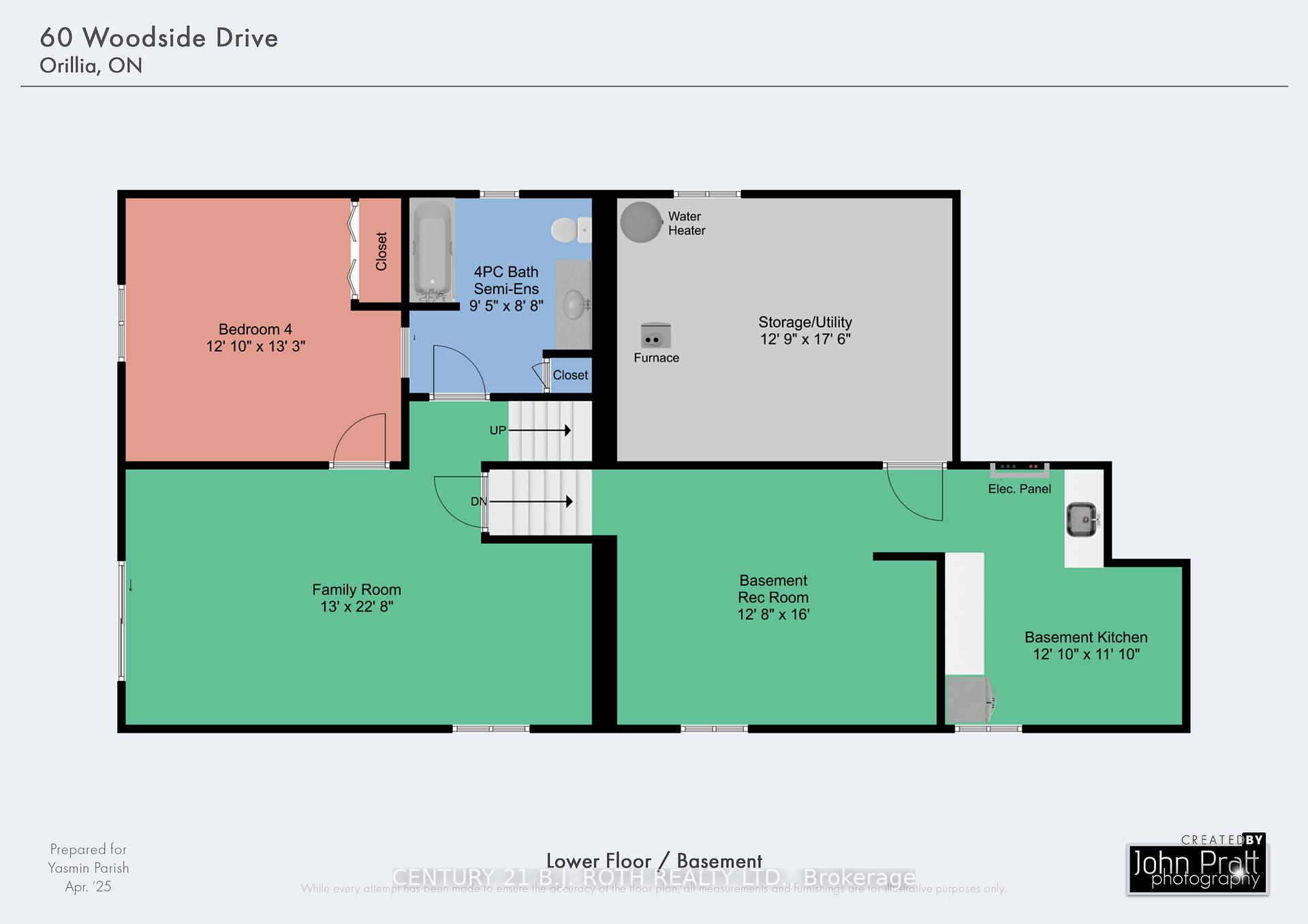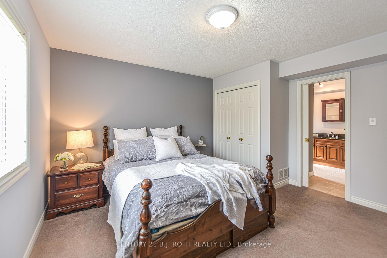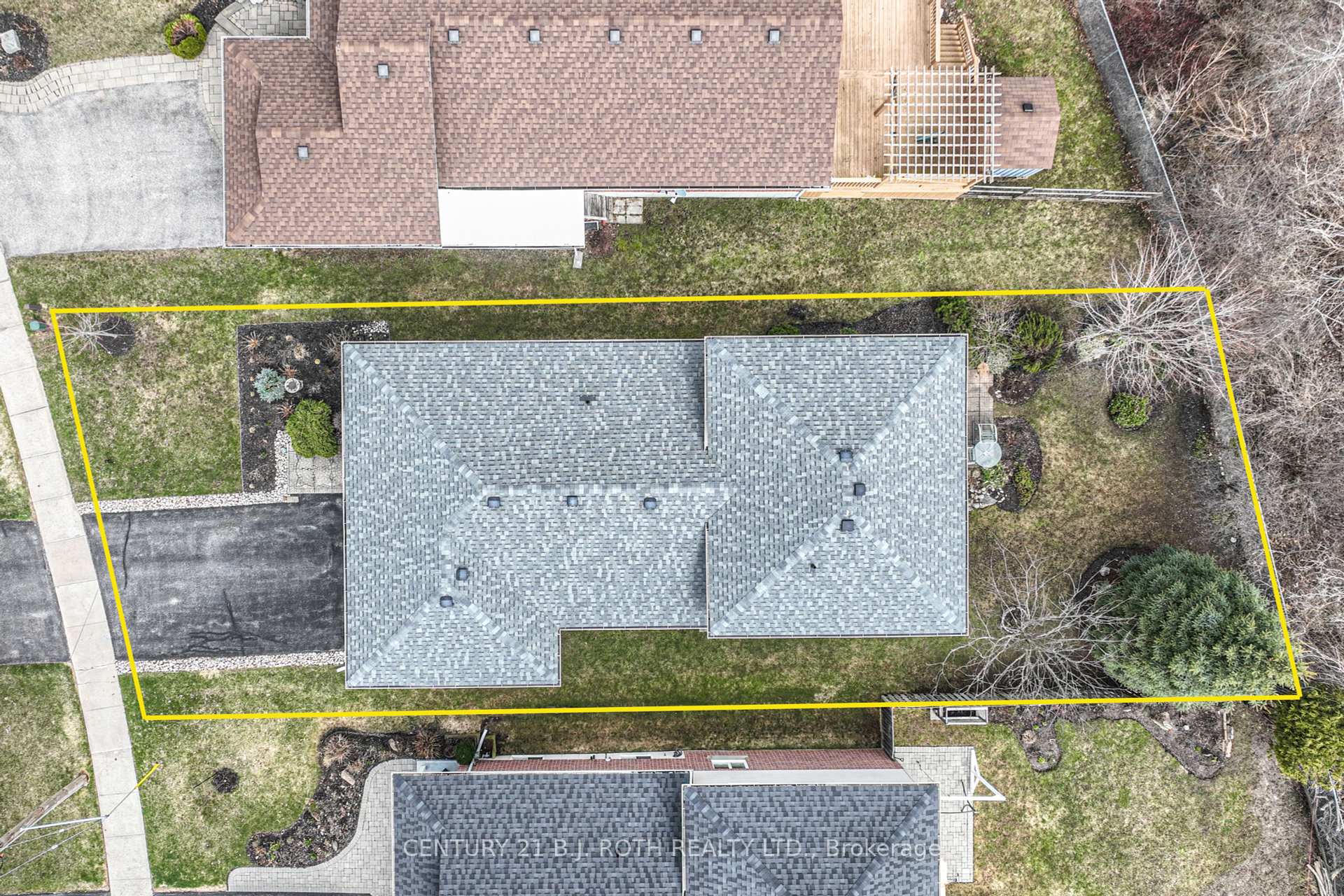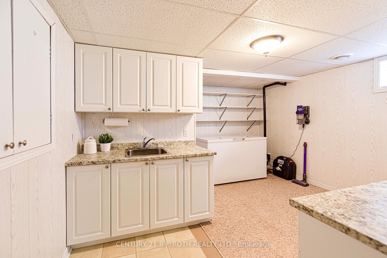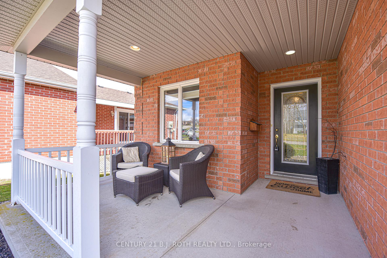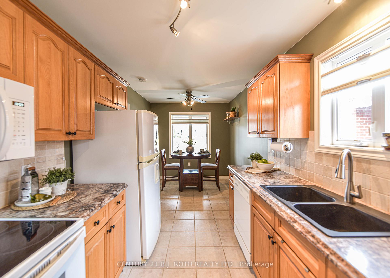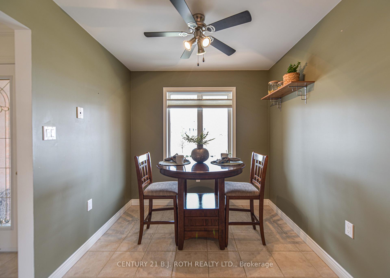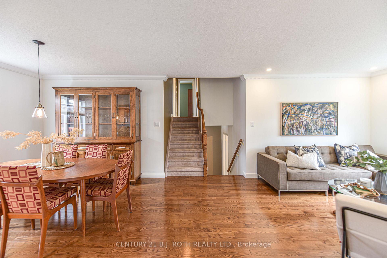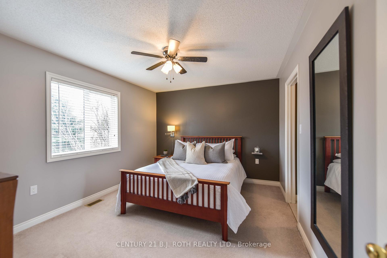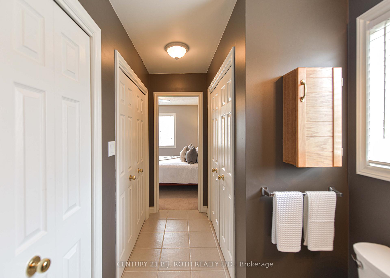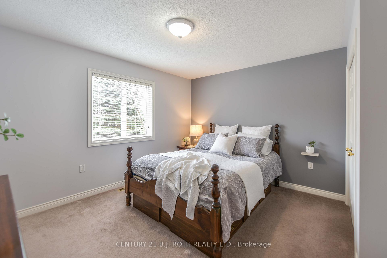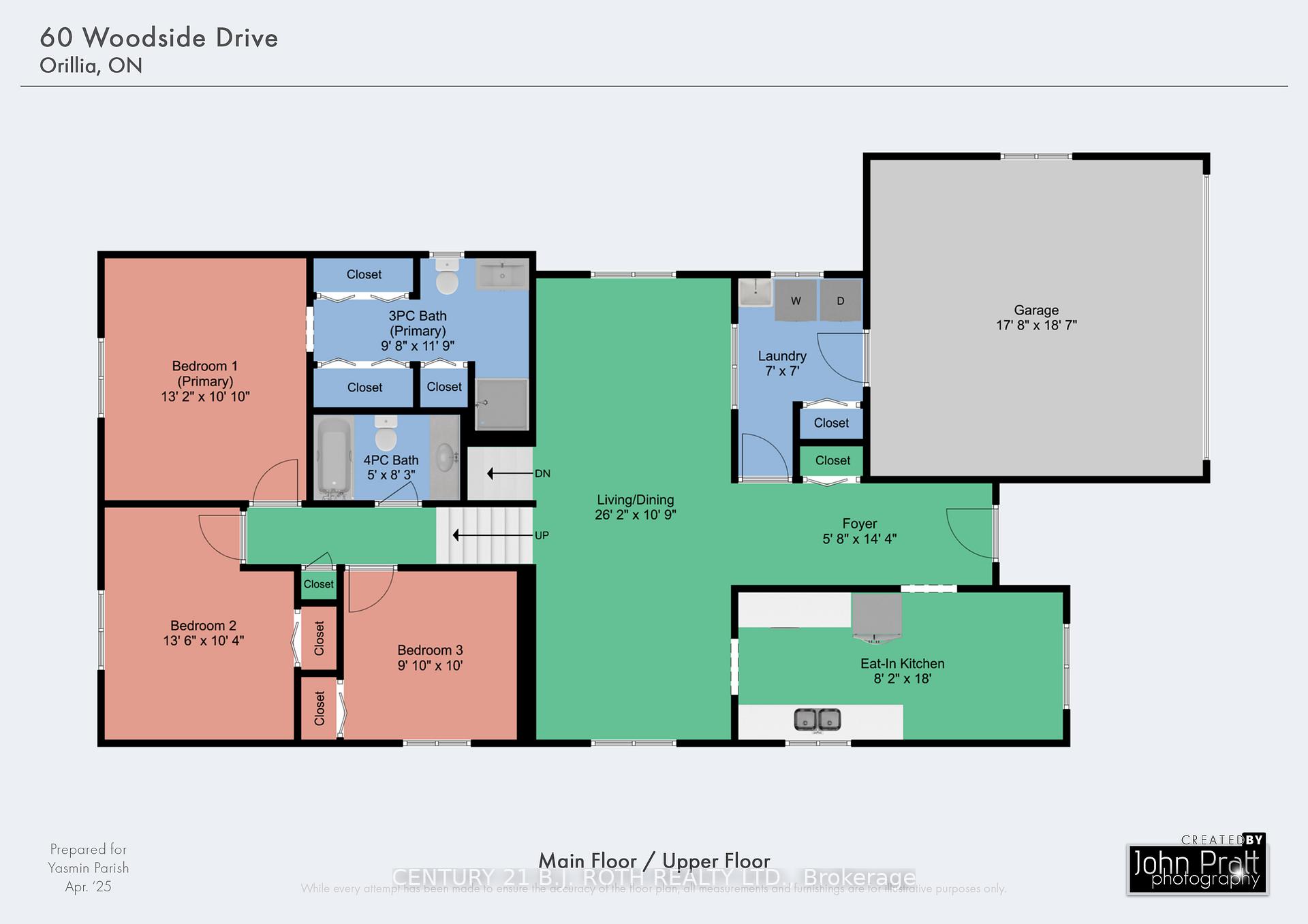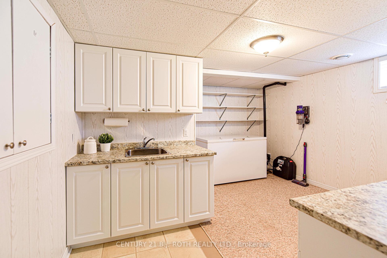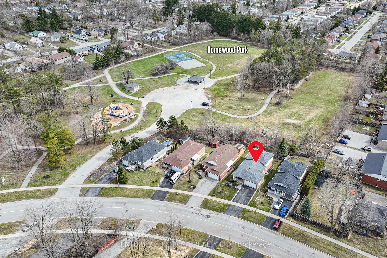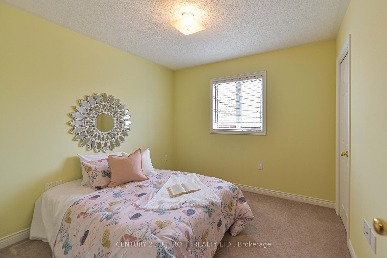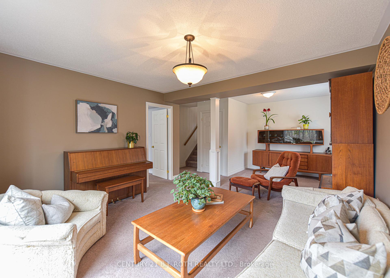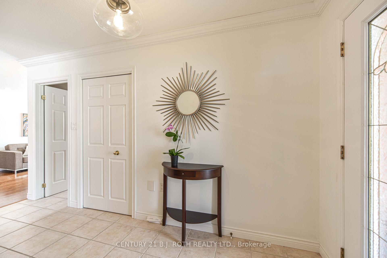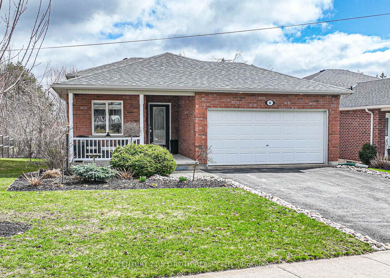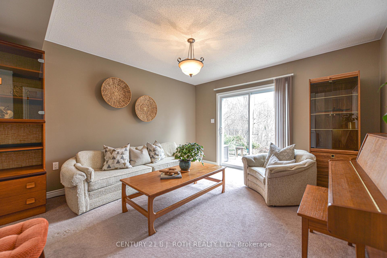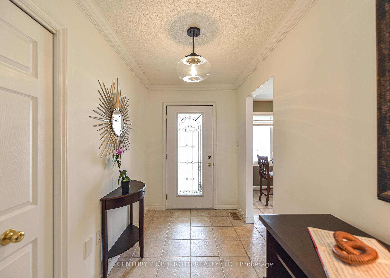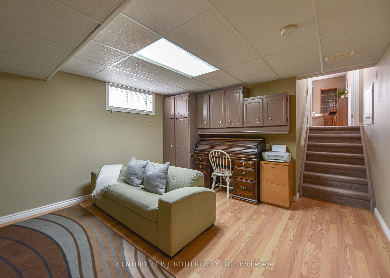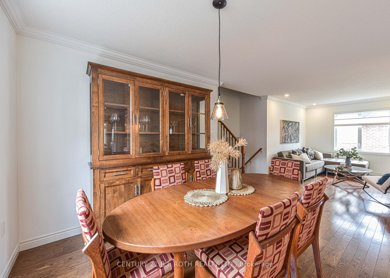$780,000
Available - For Sale
Listing ID: S12101943
60 Woodside Driv , Orillia, L3V 7N9, Simcoe
| BEAUTIFUL 4 bedroom 3 bathroom home backing onto Homewood Park! With over 2000 sq ft of finished living space and all 4 bedrooms above grade this smart layout is sure to please. From the moment you step onto the covered front porch and enter the spacious foyer the pride of ownership is evident. The main level offers an eat in kitchen, light and bright living dining area, and laundry/mudroom with access to the garage. The upper level offers 3 generous bedrooms and 2 full bathrooms, and the ground level features a large family room with walk-out to the backyard and another spacious bedroom with semi-ensuite access. And if you need more room, the basement offers a rec room, second kitchen, and large utility/storage room. Professionally landscaped low maintenance perennial gardens, nat gas furnace, central air conditioning, and new fibreglass shingles with transferable warranty (2018). Convenient to shopping, schools, parks, trails, Hwy 11 and 12 for commuters - this is a must see! |
| Price | $780,000 |
| Taxes: | $4938.00 |
| Assessment Year: | 2024 |
| Occupancy: | Owner |
| Address: | 60 Woodside Driv , Orillia, L3V 7N9, Simcoe |
| Directions/Cross Streets: | Hwy 11 N and Hwy 12 S |
| Rooms: | 15 |
| Bedrooms: | 4 |
| Bedrooms +: | 0 |
| Family Room: | T |
| Basement: | Finished wit |
| Level/Floor | Room | Length(ft) | Width(ft) | Descriptions | |
| Room 1 | Main | Foyer | 14.3 | 5.64 | |
| Room 2 | Main | Kitchen | 17.97 | 8.13 | Double Sink, Breakfast Area |
| Room 3 | Main | Living Ro | 10.73 | 26.14 | Combined w/Dining, Hardwood Floor, Broadloom |
| Room 4 | Main | Laundry | 6.99 | 6.99 | Access To Garage |
| Room 5 | Second | Primary B | 10.82 | 13.15 | 3 Pc Ensuite, Double Closet |
| Room 6 | Second | Bedroom 2 | 10.3 | 13.48 | Hardwood Floor |
| Room 7 | Second | Bedroom 3 | 9.97 | 9.81 | |
| Room 8 | Ground | Family Ro | 22.63 | 12.99 | Walk-Out |
| Room 9 | Ground | Bedroom 4 | 13.22 | 12.82 | Semi Ensuite |
| Room 10 | Basement | Recreatio | 15.97 | 12.66 | |
| Room 11 | Basement | Kitchen | 11.81 | 12.82 |
| Washroom Type | No. of Pieces | Level |
| Washroom Type 1 | 4 | Second |
| Washroom Type 2 | 3 | Second |
| Washroom Type 3 | 4 | Ground |
| Washroom Type 4 | 0 | |
| Washroom Type 5 | 0 | |
| Washroom Type 6 | 4 | Second |
| Washroom Type 7 | 3 | Second |
| Washroom Type 8 | 4 | Ground |
| Washroom Type 9 | 0 | |
| Washroom Type 10 | 0 |
| Total Area: | 0.00 |
| Property Type: | Detached |
| Style: | Backsplit 4 |
| Exterior: | Brick, Vinyl Siding |
| Garage Type: | Attached |
| (Parking/)Drive: | Private Do |
| Drive Parking Spaces: | 2 |
| Park #1 | |
| Parking Type: | Private Do |
| Park #2 | |
| Parking Type: | Private Do |
| Pool: | None |
| Approximatly Square Footage: | 2000-2500 |
| CAC Included: | N |
| Water Included: | N |
| Cabel TV Included: | N |
| Common Elements Included: | N |
| Heat Included: | N |
| Parking Included: | N |
| Condo Tax Included: | N |
| Building Insurance Included: | N |
| Fireplace/Stove: | N |
| Heat Type: | Forced Air |
| Central Air Conditioning: | Central Air |
| Central Vac: | Y |
| Laundry Level: | Syste |
| Ensuite Laundry: | F |
| Sewers: | Sewer |
$
%
Years
This calculator is for demonstration purposes only. Always consult a professional
financial advisor before making personal financial decisions.
| Although the information displayed is believed to be accurate, no warranties or representations are made of any kind. |
| CENTURY 21 B.J. ROTH REALTY LTD. |
|
|

Paul Sanghera
Sales Representative
Dir:
416.877.3047
Bus:
905-272-5000
Fax:
905-270-0047
| Virtual Tour | Book Showing | Email a Friend |
Jump To:
At a Glance:
| Type: | Freehold - Detached |
| Area: | Simcoe |
| Municipality: | Orillia |
| Neighbourhood: | Orillia |
| Style: | Backsplit 4 |
| Tax: | $4,938 |
| Beds: | 4 |
| Baths: | 3 |
| Fireplace: | N |
| Pool: | None |
Locatin Map:
Payment Calculator:

