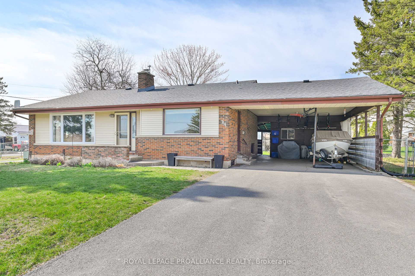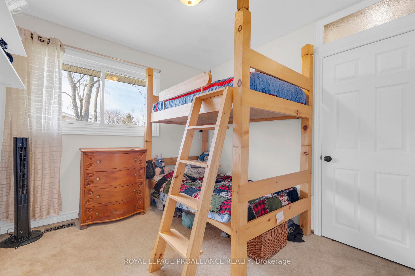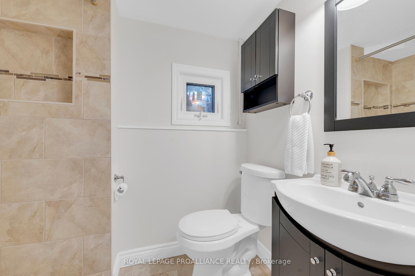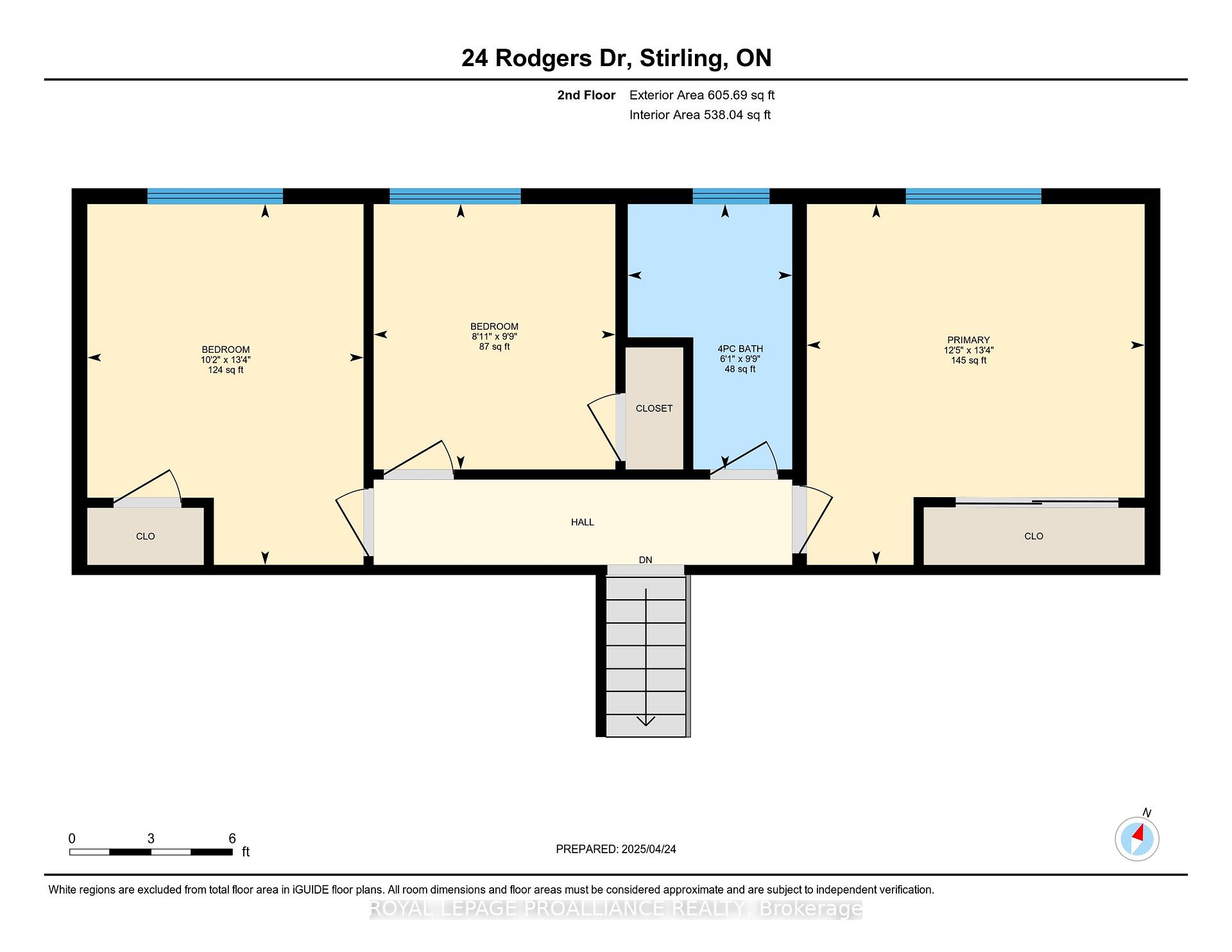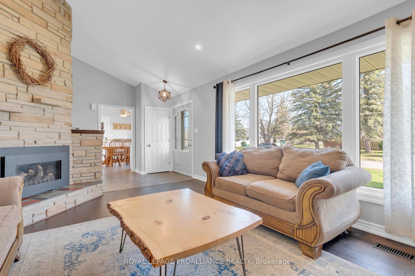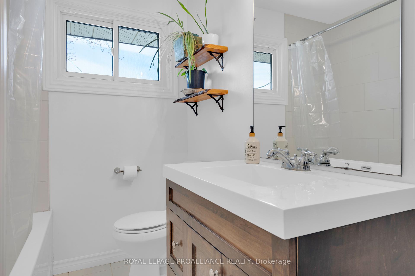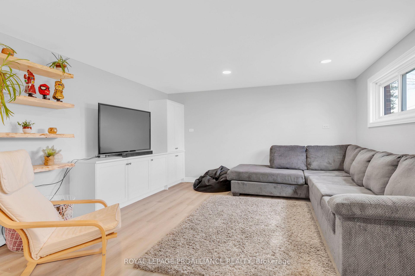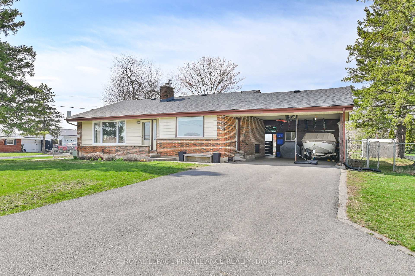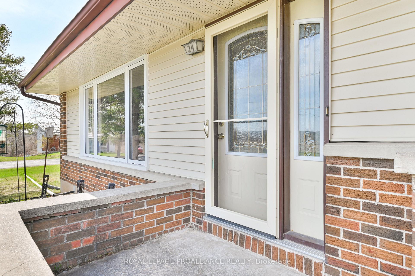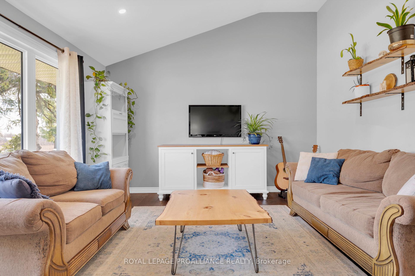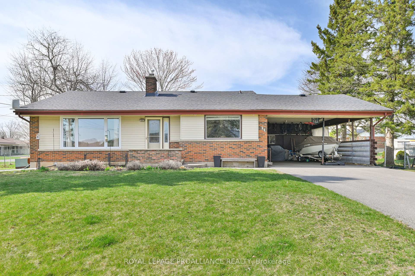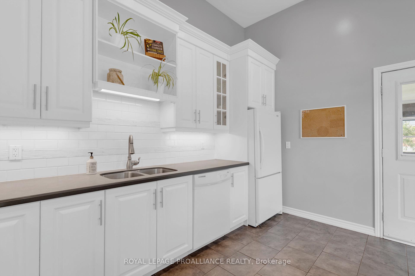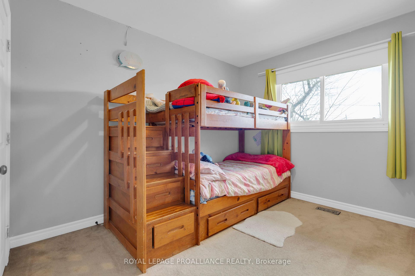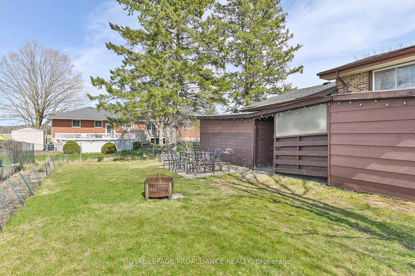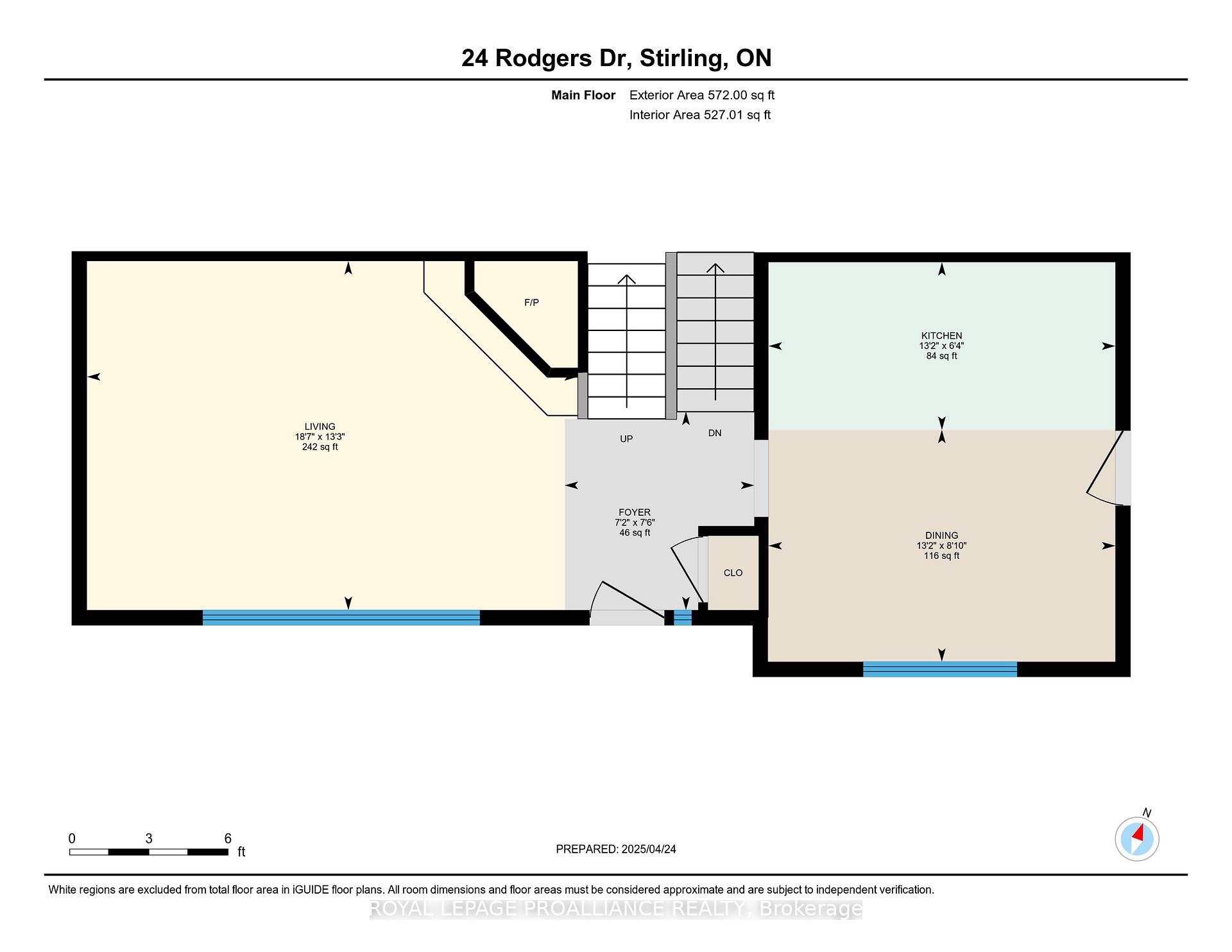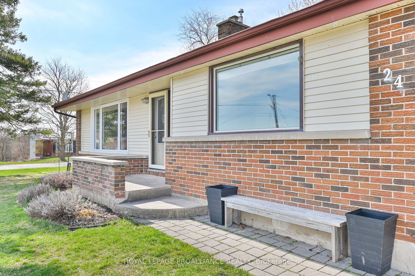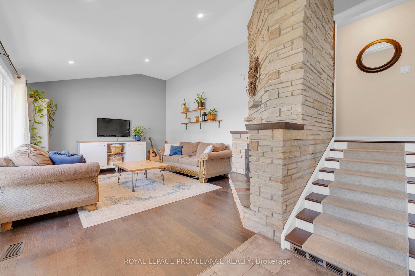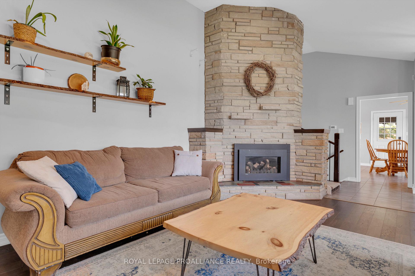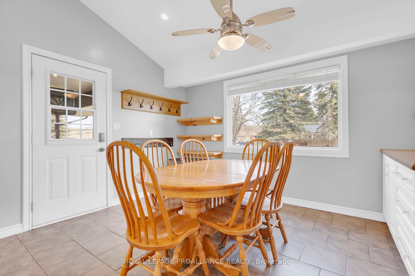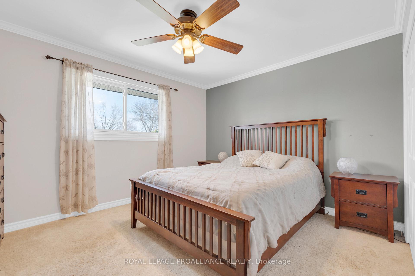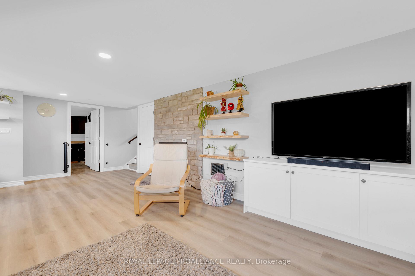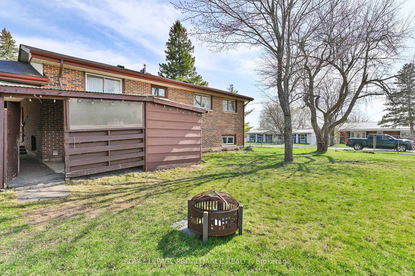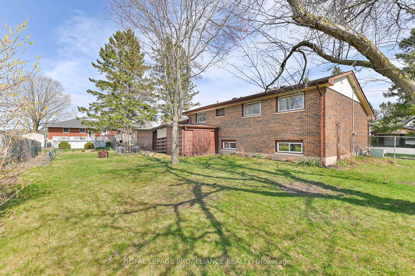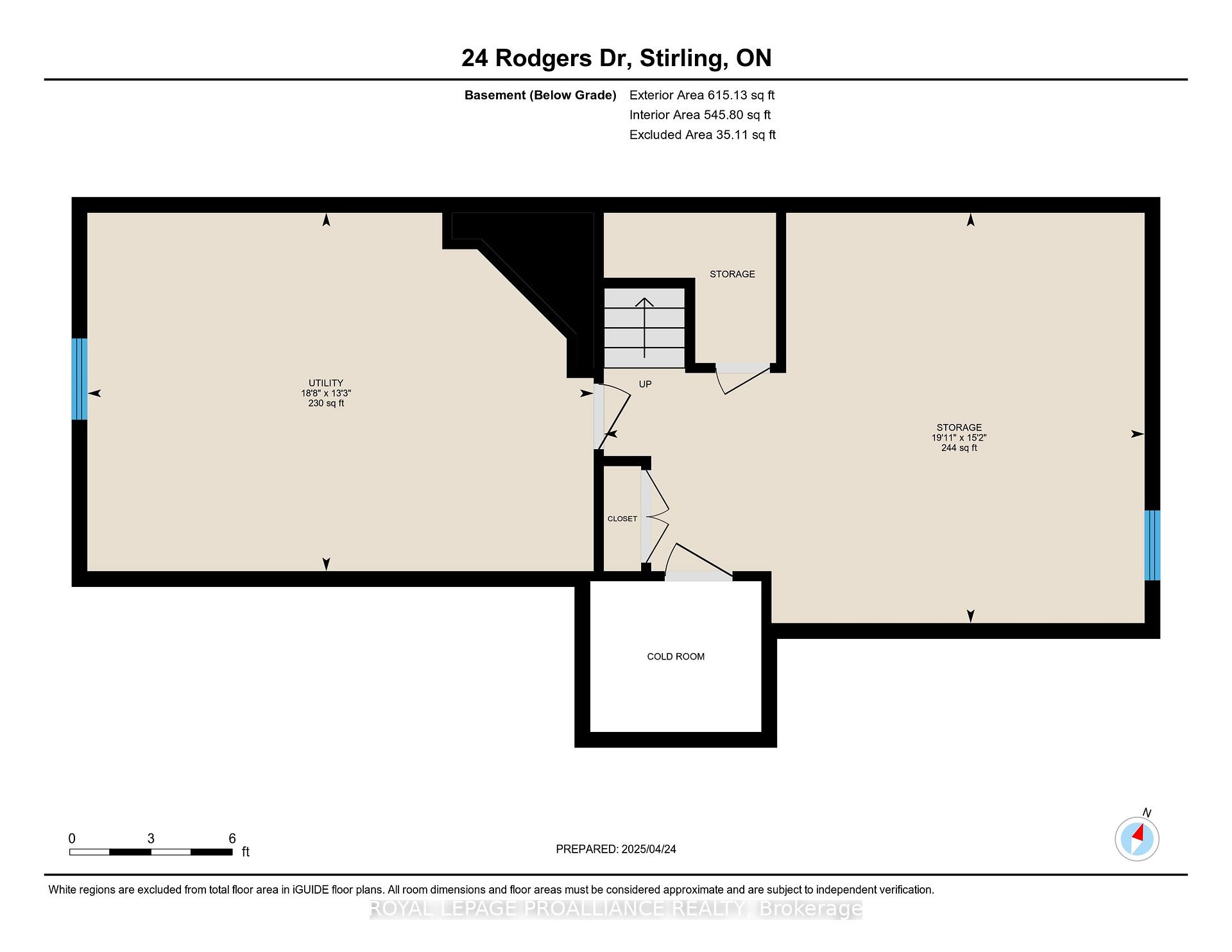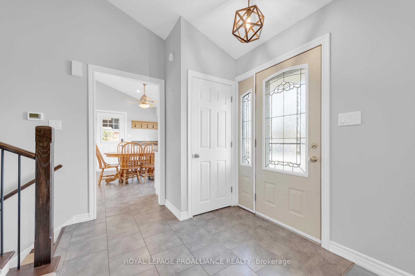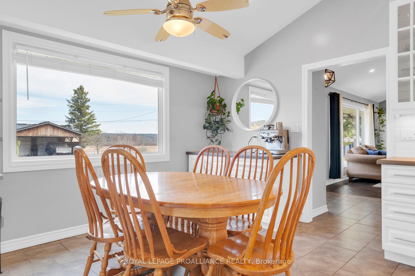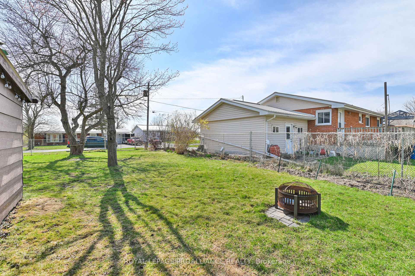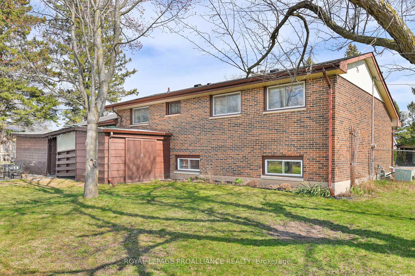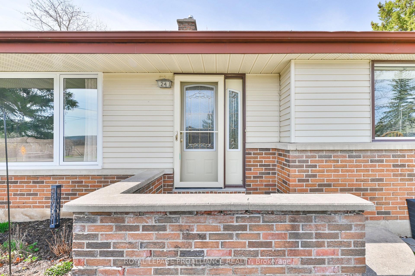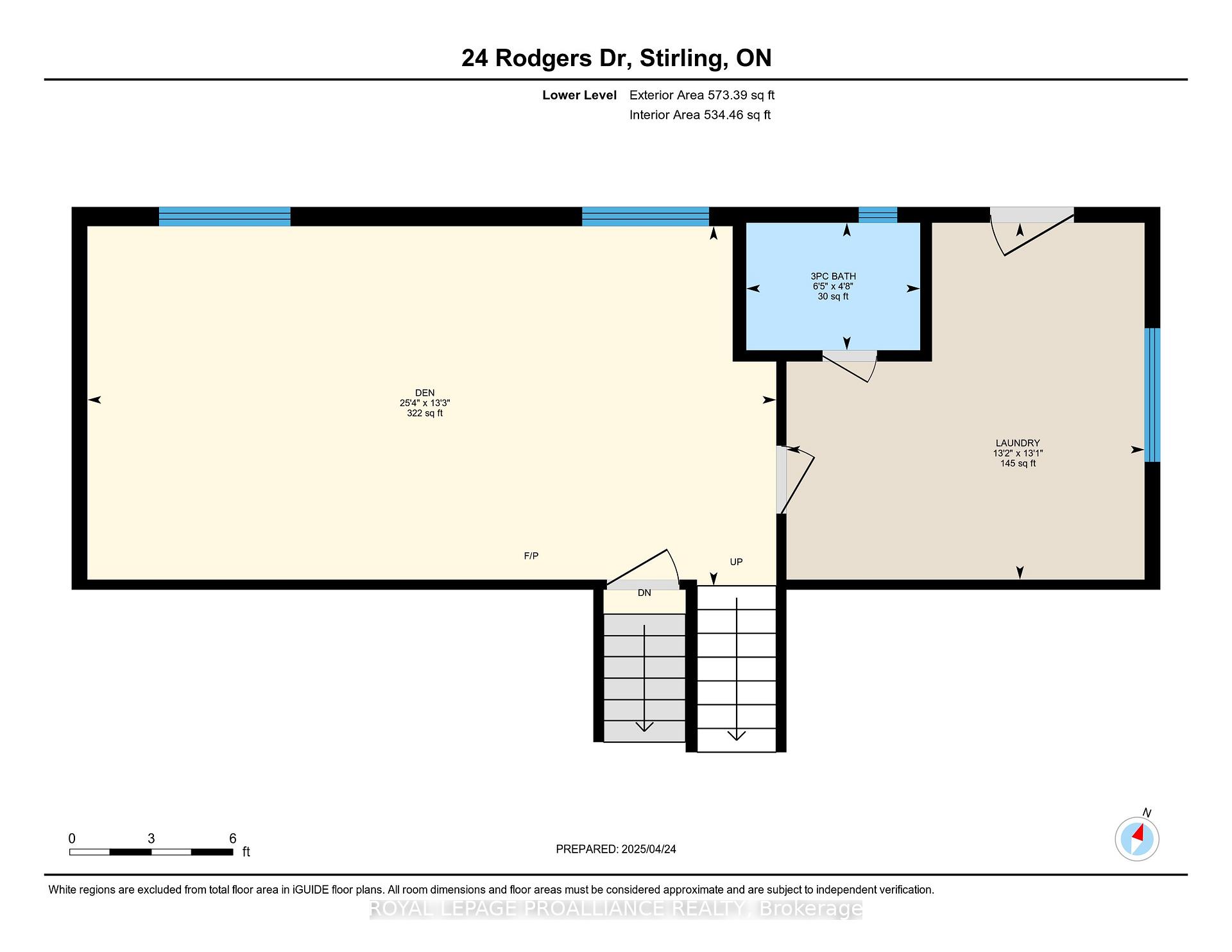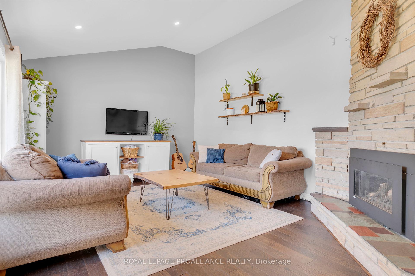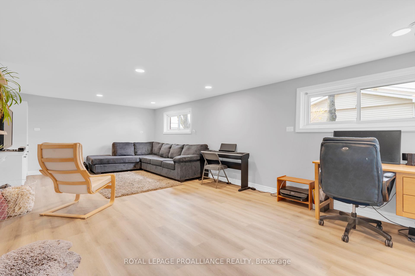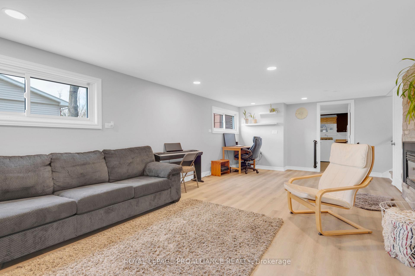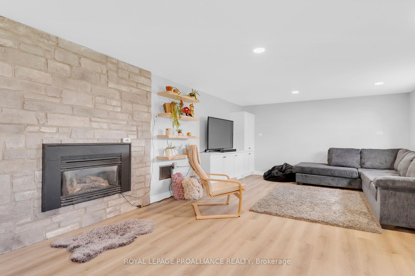$539,900
Available - For Sale
Listing ID: X12101934
24 Rodgers Driv , Stirling-Rawdon, K0K 3E0, Hastings
| **OPEN HOUSE TIME MOVED TO 2:00PM APRIL 26** Tucked away on a peaceful, street on the edge of town, where the only traffic jams involve kids on scooters and friendly neighbors congregating to chat, this charming 3-bedroom, 2-bathroom back-split is the kind of home that just feels right the moment you pull up. Step inside and you'll find a layout that's both cozy and spacious (yes, it can be both). The split-level design means everyone gets their own space without feeling too far away. From morning coffee in the bright kitchen to conversations in the main level living room to movie nights in the lower-level family room. Two gas fireplaces along with vaulted ceilings bring a touch of luxury to this practical family layout. The lower level also features a separate basement entrance, 3 piece bath, and laundry. The waterproofed second basement offers lots of dry storage space. And did we mention the location? If you're raising children, Stirling is where you want to be. This home is kitty-corner to the park, a short drive to the hockey arena, and in a top-rated primary school district. The little ones will be all set for a great start. Whether you're up-sizing, downsizing, or just-right-sizing, this home hits the sweet spot. |
| Price | $539,900 |
| Taxes: | $3370.82 |
| Assessment Year: | 2024 |
| Occupancy: | Owner |
| Address: | 24 Rodgers Driv , Stirling-Rawdon, K0K 3E0, Hastings |
| Directions/Cross Streets: | Hwy 14 |
| Rooms: | 11 |
| Rooms +: | 3 |
| Bedrooms: | 3 |
| Bedrooms +: | 0 |
| Family Room: | T |
| Basement: | Partially Fi |
| Level/Floor | Room | Length(ft) | Width(ft) | Descriptions | |
| Room 1 | Main | Living Ro | 18.6 | 13.22 | |
| Room 2 | Main | Kitchen | 13.15 | 6.36 | |
| Room 3 | Main | Dining Ro | 13.15 | 8.79 | |
| Room 4 | Second | Bedroom | 10.2 | 13.32 | |
| Room 5 | Second | Bedroom 2 | 8.92 | 9.77 | |
| Room 6 | Second | Primary B | 12.46 | 16.27 | |
| Room 7 | Second | Bathroom | 6.07 | 9.77 | 4 Pc Bath |
| Room 8 | Lower | Bathroom | 6.4 | 4.69 | |
| Room 9 | Lower | Den | 25.32 | 13.22 | |
| Room 10 | Lower | Bathroom | 6.4 | 4.69 | 3 Pc Bath |
| Room 11 | Lower | Laundry | 13.15 | 13.12 | |
| Room 12 | Basement | Utility R | 18.7 | 13.22 | |
| Room 13 | Basement | Other | 19.94 | 15.15 |
| Washroom Type | No. of Pieces | Level |
| Washroom Type 1 | 4 | Upper |
| Washroom Type 2 | 3 | In Betwe |
| Washroom Type 3 | 0 | |
| Washroom Type 4 | 0 | |
| Washroom Type 5 | 0 | |
| Washroom Type 6 | 4 | Upper |
| Washroom Type 7 | 3 | In Betwe |
| Washroom Type 8 | 0 | |
| Washroom Type 9 | 0 | |
| Washroom Type 10 | 0 |
| Total Area: | 0.00 |
| Approximatly Age: | 51-99 |
| Property Type: | Detached |
| Style: | Backsplit 4 |
| Exterior: | Brick Front, Vinyl Siding |
| Garage Type: | None |
| (Parking/)Drive: | Private Do |
| Drive Parking Spaces: | 2 |
| Park #1 | |
| Parking Type: | Private Do |
| Park #2 | |
| Parking Type: | Private Do |
| Pool: | None |
| Other Structures: | Workshop |
| Approximatly Age: | 51-99 |
| Approximatly Square Footage: | 1500-2000 |
| Property Features: | Park, School |
| CAC Included: | N |
| Water Included: | N |
| Cabel TV Included: | N |
| Common Elements Included: | N |
| Heat Included: | N |
| Parking Included: | N |
| Condo Tax Included: | N |
| Building Insurance Included: | N |
| Fireplace/Stove: | Y |
| Heat Type: | Forced Air |
| Central Air Conditioning: | Central Air |
| Central Vac: | N |
| Laundry Level: | Syste |
| Ensuite Laundry: | F |
| Sewers: | Sewer |
$
%
Years
This calculator is for demonstration purposes only. Always consult a professional
financial advisor before making personal financial decisions.
| Although the information displayed is believed to be accurate, no warranties or representations are made of any kind. |
| ROYAL LEPAGE PROALLIANCE REALTY |
|
|

Paul Sanghera
Sales Representative
Dir:
416.877.3047
Bus:
905-272-5000
Fax:
905-270-0047
| Book Showing | Email a Friend |
Jump To:
At a Glance:
| Type: | Freehold - Detached |
| Area: | Hastings |
| Municipality: | Stirling-Rawdon |
| Neighbourhood: | Stirling Ward |
| Style: | Backsplit 4 |
| Approximate Age: | 51-99 |
| Tax: | $3,370.82 |
| Beds: | 3 |
| Baths: | 2 |
| Fireplace: | Y |
| Pool: | None |
Locatin Map:
Payment Calculator:

