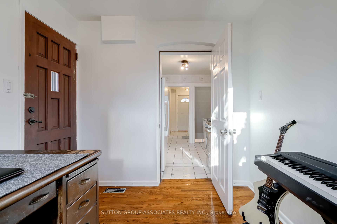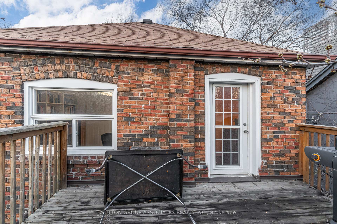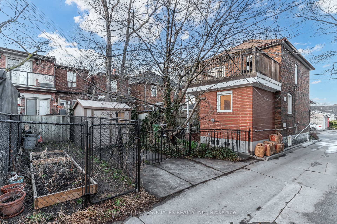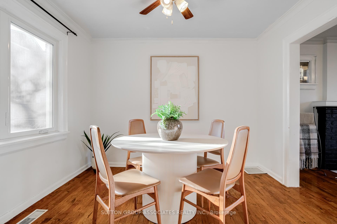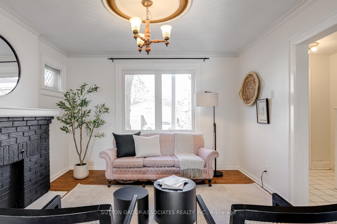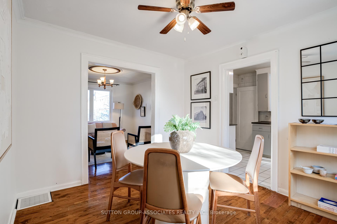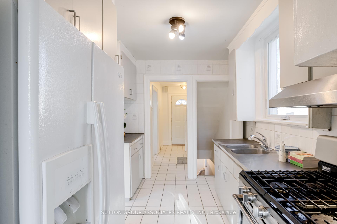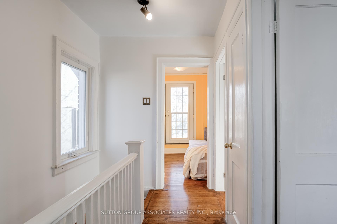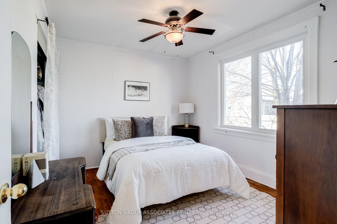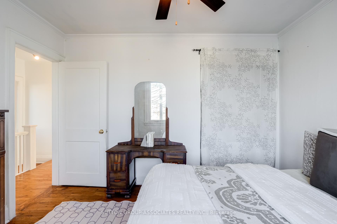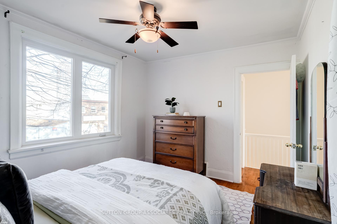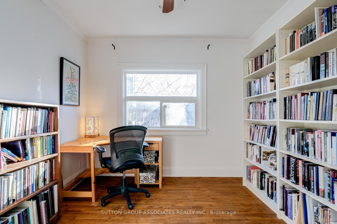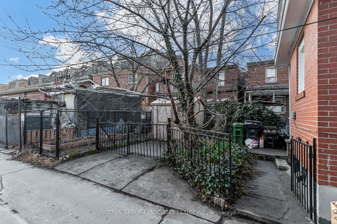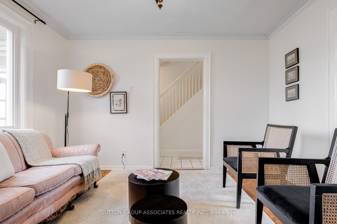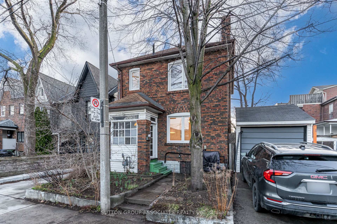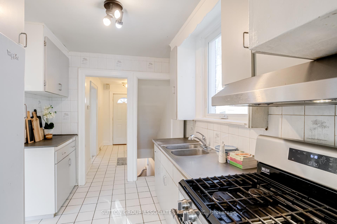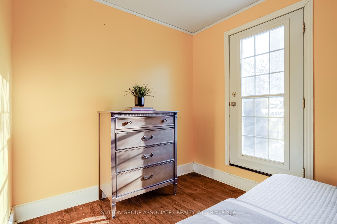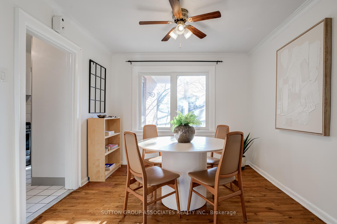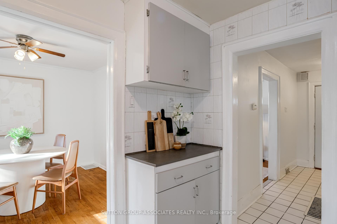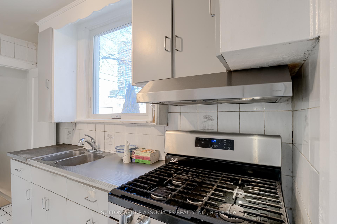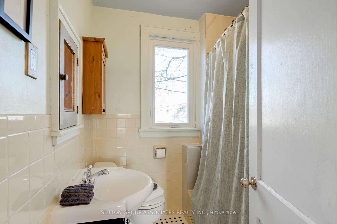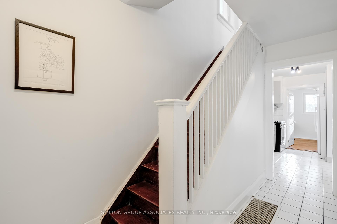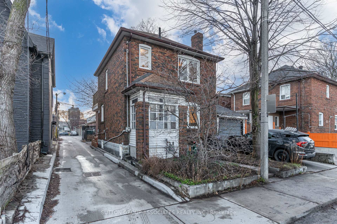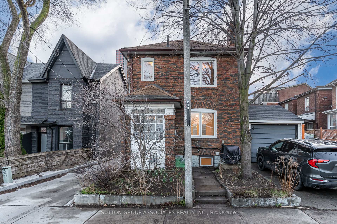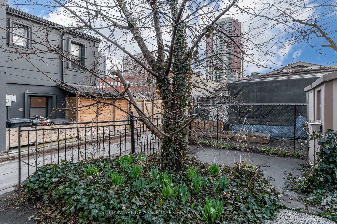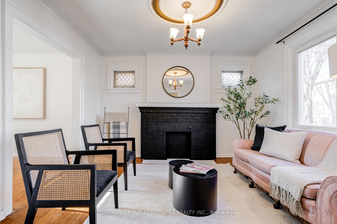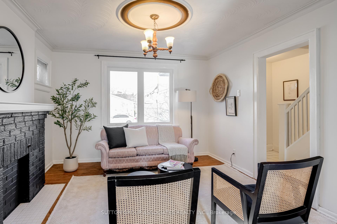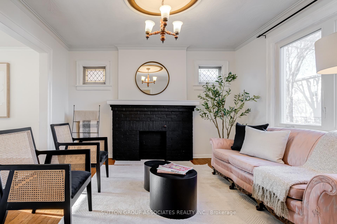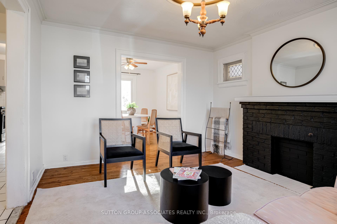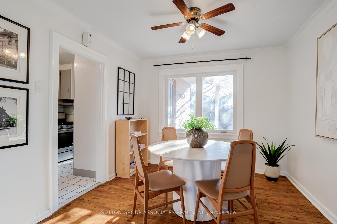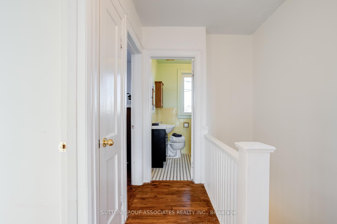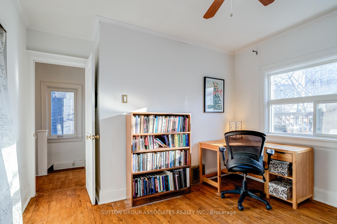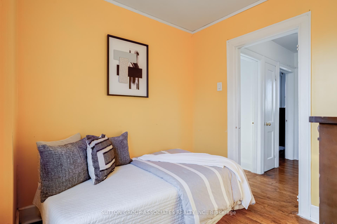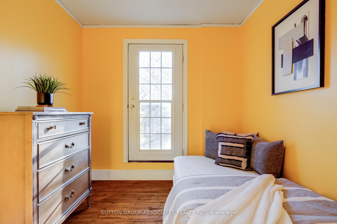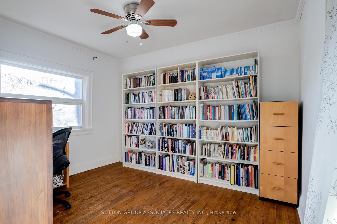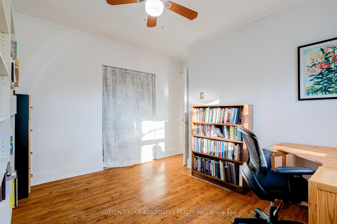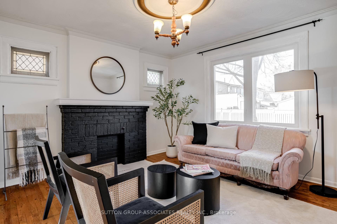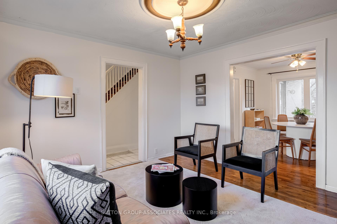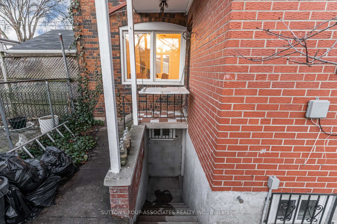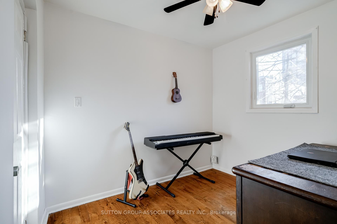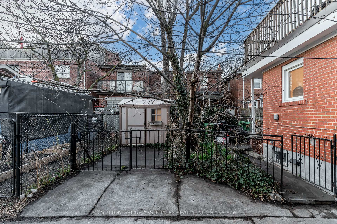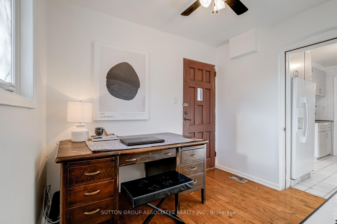$999,000
Available - For Sale
Listing ID: W12097149
38 Primrose Aven , Toronto, M6H 3T9, Toronto
| This detached home with 4 bedrooms, a basement apartment and parking for two, surrounded by parks and all the amenities, awaits your personal touches. Brimming with options, this home offers an affordable combination of income potential and convenience. Ready for your personal touch and TLC, this property is an affordable option for a young family, or convert back to an income property (with minimal investment due to its current layout). You'll be part of a vibrant community with friendly neighbours and proximity to everything needed: steps to good schools, grocery stores, parks, play grounds, sports facilities (swimming pools, hockey rinks, soccer, baseball, basketball, tennis, etc), TTC, UofT, restos and bike lanes. Centrally located between Bloor, Geary and St Clair streets, where shops, eateries, bakeries, pubs, schools, and all the amenities are only minutes away. |
| Price | $999,000 |
| Taxes: | $4034.00 |
| Occupancy: | Owner |
| Address: | 38 Primrose Aven , Toronto, M6H 3T9, Toronto |
| Directions/Cross Streets: | Davenport & Dufferin |
| Rooms: | 7 |
| Rooms +: | 3 |
| Bedrooms: | 4 |
| Bedrooms +: | 1 |
| Family Room: | T |
| Basement: | Apartment, Separate Ent |
| Level/Floor | Room | Length(ft) | Width(ft) | Descriptions | |
| Room 1 | Main | Foyer | 6.46 | 11.64 | Hardwood Floor |
| Room 2 | Main | Living Ro | 11.64 | 11.64 | Hardwood Floor, Brick Fireplace, Picture Window |
| Room 3 | Main | Dining Ro | 9.87 | 10.04 | Hardwood Floor, Picture Window |
| Room 4 | Main | Kitchen | 8.27 | 10.04 | Tile Floor |
| Room 5 | Main | Family Ro | 10.04 | 9.58 | Hardwood Floor, W/O To Garden |
| Room 6 | Second | Bedroom 2 | 10.86 | 8.92 | Hardwood Floor, Overlooks Frontyard, Double Closet |
| Room 7 | Second | Bedroom 3 | 8.36 | 7.48 | Hardwood Floor, W/O To Deck |
| Room 8 | Second | Bedroom 4 | 10.86 | 10.82 | Hardwood Floor, Double Closet, Picture Window |
| Room 9 | Basement | Kitchen | 10.04 | 10.76 | Tile Floor, Above Grade Window, W/O To Yard |
| Room 10 | Basement | Living Ro | 8.56 | 14.66 | Tile Floor, Above Grade Window |
| Room 11 | Basement | Bedroom 5 | 9.58 | 10.46 | 4 Pc Bath, Above Grade Window, Closet |
| Room 12 | Basement | Bathroom | 9.58 | 4.66 | 4 Pc Bath, Above Grade Window |
| Room 13 | Basement | Laundry | 8.53 | 6.04 | |
| Room 14 | Basement | Bathroom | 9.84 | 4.92 | 3 Pc Bath |
| Washroom Type | No. of Pieces | Level |
| Washroom Type 1 | 4 | Second |
| Washroom Type 2 | 4 | Basement |
| Washroom Type 3 | 1 | Basement |
| Washroom Type 4 | 0 | |
| Washroom Type 5 | 0 | |
| Washroom Type 6 | 4 | Second |
| Washroom Type 7 | 4 | Basement |
| Washroom Type 8 | 1 | Basement |
| Washroom Type 9 | 0 | |
| Washroom Type 10 | 0 |
| Total Area: | 0.00 |
| Property Type: | Detached |
| Style: | 2-Storey |
| Exterior: | Brick |
| Garage Type: | None |
| (Parking/)Drive: | Lane, Priv |
| Drive Parking Spaces: | 1 |
| Park #1 | |
| Parking Type: | Lane, Priv |
| Park #2 | |
| Parking Type: | Lane |
| Park #3 | |
| Parking Type: | Private |
| Pool: | None |
| Other Structures: | Garden Shed |
| Approximatly Square Footage: | 700-1100 |
| Property Features: | Cul de Sac/D, Fenced Yard |
| CAC Included: | N |
| Water Included: | N |
| Cabel TV Included: | N |
| Common Elements Included: | N |
| Heat Included: | N |
| Parking Included: | N |
| Condo Tax Included: | N |
| Building Insurance Included: | N |
| Fireplace/Stove: | Y |
| Heat Type: | Forced Air |
| Central Air Conditioning: | Central Air |
| Central Vac: | N |
| Laundry Level: | Syste |
| Ensuite Laundry: | F |
| Sewers: | Sewer |
$
%
Years
This calculator is for demonstration purposes only. Always consult a professional
financial advisor before making personal financial decisions.
| Although the information displayed is believed to be accurate, no warranties or representations are made of any kind. |
| SUTTON GROUP-ASSOCIATES REALTY INC. |
|
|

Paul Sanghera
Sales Representative
Dir:
416.877.3047
Bus:
905-272-5000
Fax:
905-270-0047
| Book Showing | Email a Friend |
Jump To:
At a Glance:
| Type: | Freehold - Detached |
| Area: | Toronto |
| Municipality: | Toronto W02 |
| Neighbourhood: | Dovercourt-Wallace Emerson-Junction |
| Style: | 2-Storey |
| Tax: | $4,034 |
| Beds: | 4+1 |
| Baths: | 3 |
| Fireplace: | Y |
| Pool: | None |
Locatin Map:
Payment Calculator:

