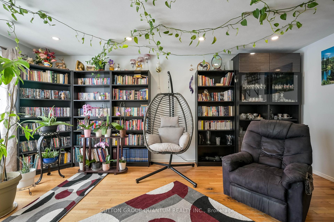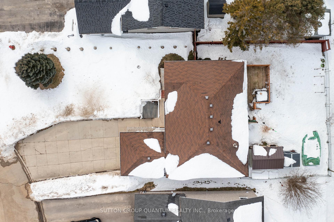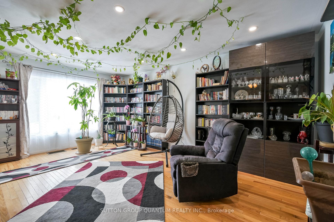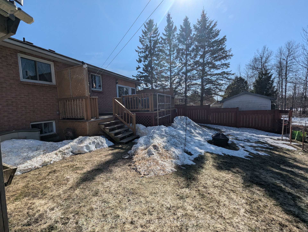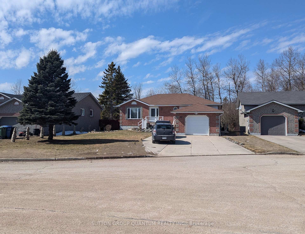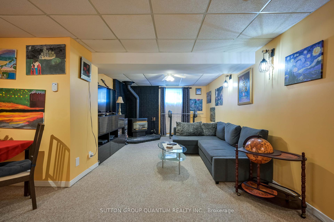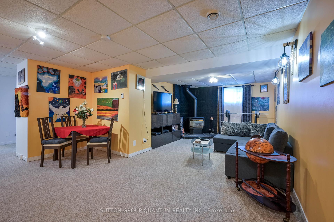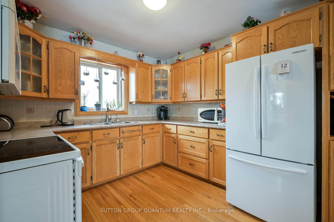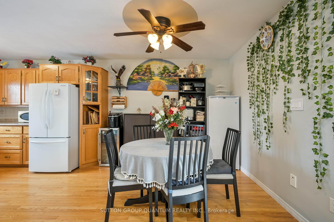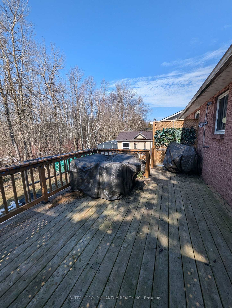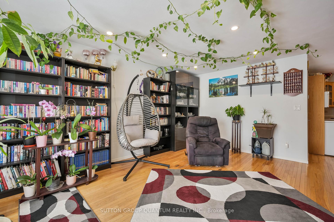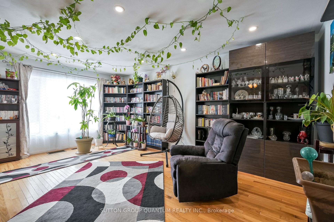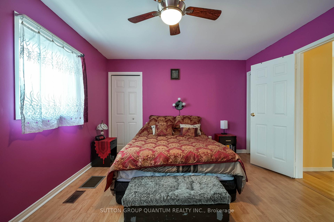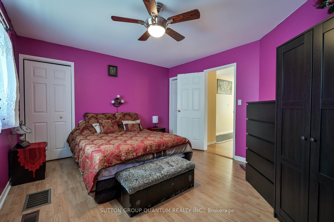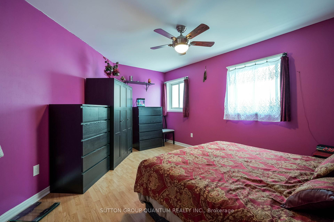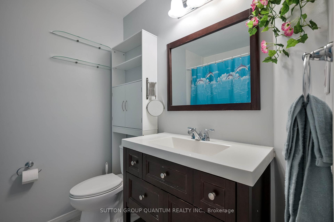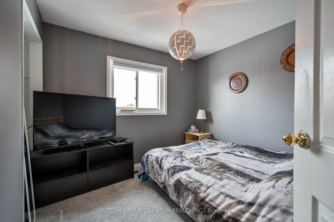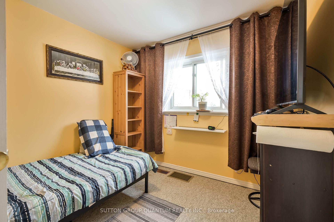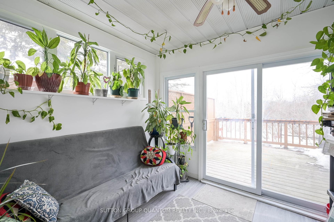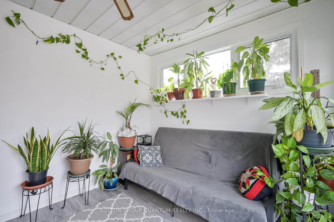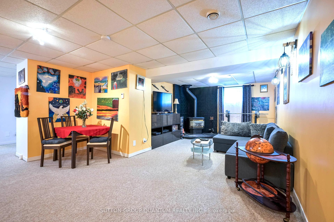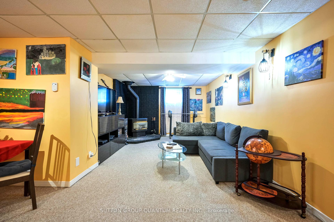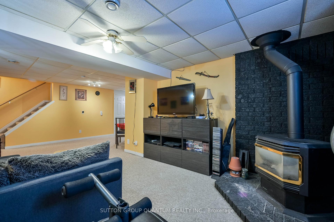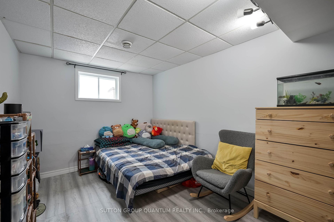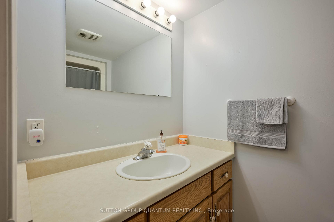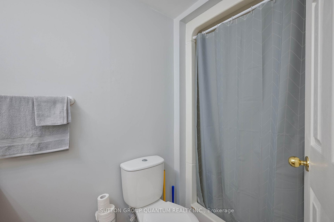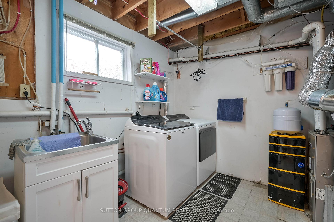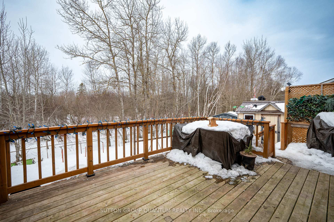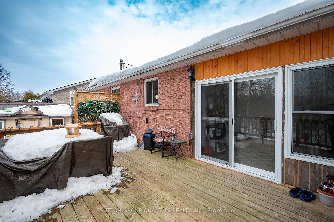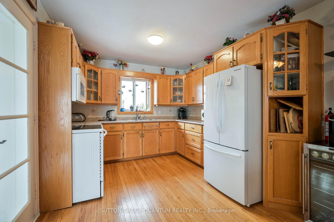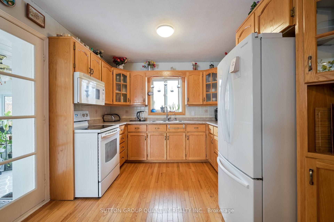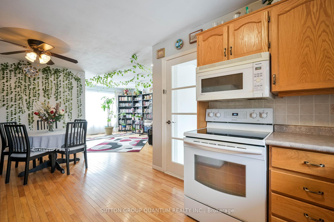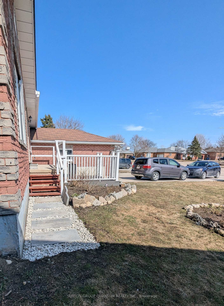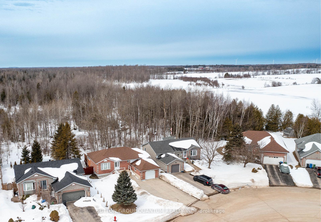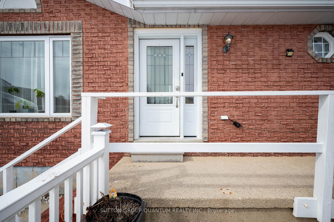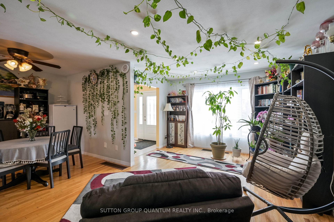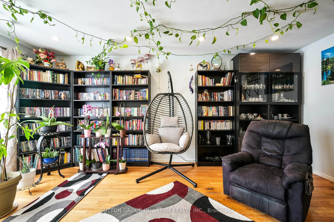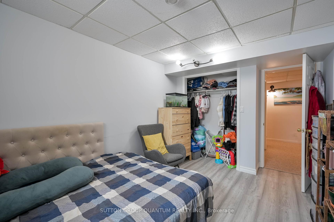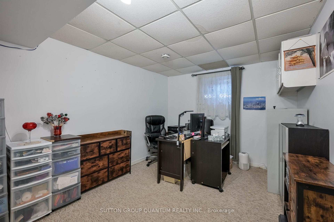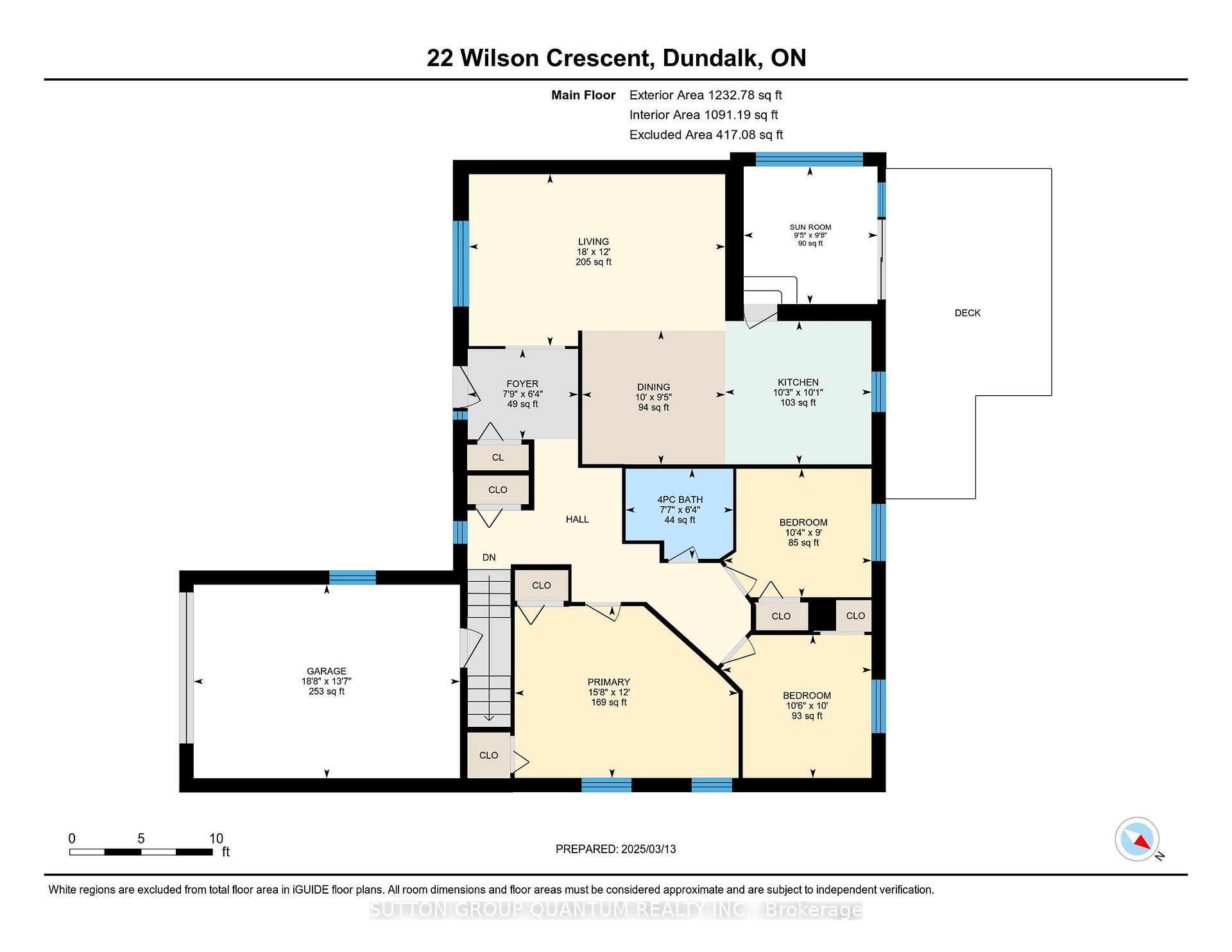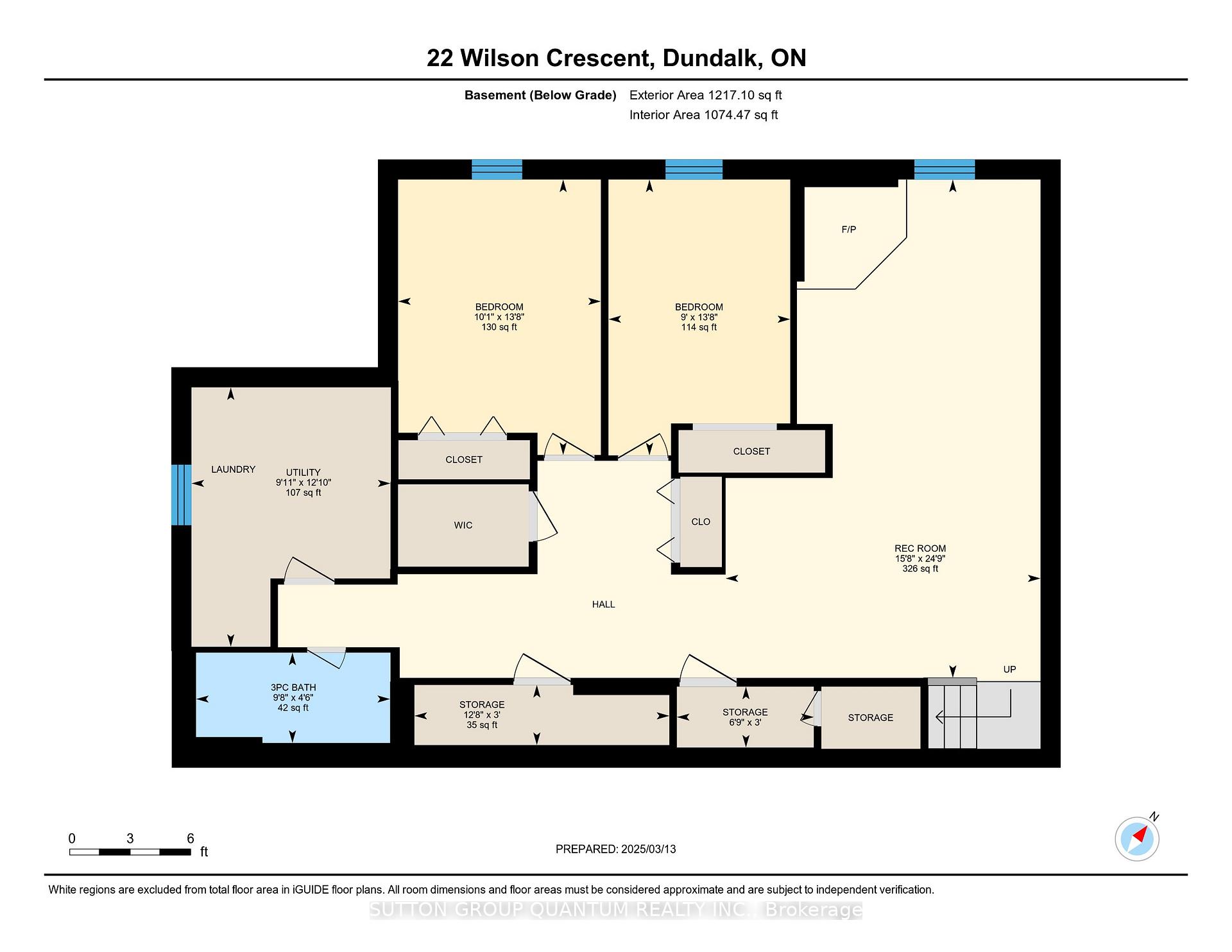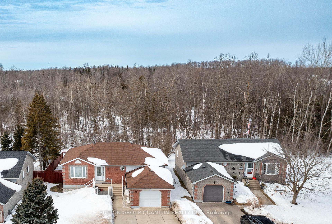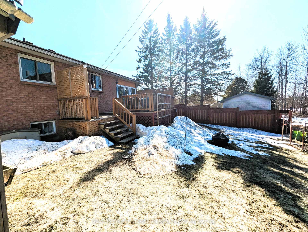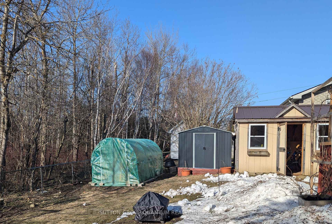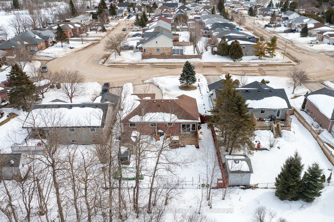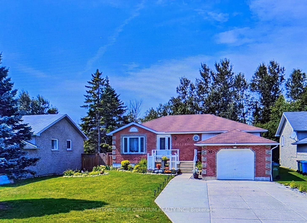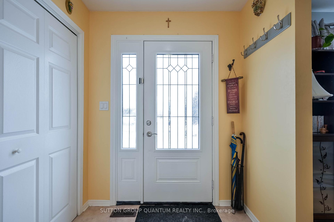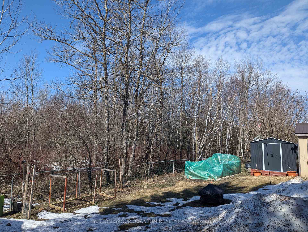$655,888
Available - For Sale
Listing ID: X12101937
22 Wilson Cres , Southgate, N0C 1B0, Grey County
| Lovely Bright, Open & Spacious Raised Bungalow Featuring 3+2 Bedrooms, 1+1 Bathrooms; located in a quiet area of Dundalk. Large Kitchen with Hardwood Floors & Oak Cupboards. Dedicated dining area and plenty of kitchen space with a door that leads to an Glorious Sunroom recently renovated and insulated and outdoor deck with Peace & Nature Views in Your Backyard! No Neighbors' Behind. Finished Basement, Gas Fireplace For Canadian Winters, With +2 Bedrooms For Extended Or Generational Families. Convenient Walkout To Garage, Or Modify To Separate Entrance For possible In-Law Suite. New Garage door, new garage door opener. Parking For 6 Cars In The Driveway. Central Vacuum, lots of storage spaces. |
| Price | $655,888 |
| Taxes: | $3363.80 |
| Occupancy: | Owner |
| Address: | 22 Wilson Cres , Southgate, N0C 1B0, Grey County |
| Acreage: | < .50 |
| Directions/Cross Streets: | Main Street & Osprey |
| Rooms: | 7 |
| Rooms +: | 4 |
| Bedrooms: | 3 |
| Bedrooms +: | 2 |
| Family Room: | T |
| Basement: | Finished |
| Level/Floor | Room | Length(ft) | Width(ft) | Descriptions | |
| Room 1 | Main | Living Ro | 12.04 | 17.94 | Hardwood Floor, Combined w/Kitchen, Open Concept |
| Room 2 | Main | Kitchen | 10.04 | 10.23 | Combined w/Living, W/O To Sunroom |
| Room 3 | Main | Dining Ro | 9.38 | 10 | |
| Room 4 | Main | Primary B | 12.04 | 15.65 | His and Hers Closets |
| Room 5 | Main | Bedroom 2 | 8.99 | 10.36 | |
| Room 6 | Main | Bedroom 3 | 10 | 10.46 | |
| Room 7 | Main | Sunroom | 9.64 | 9.38 | W/O To Deck, Overlooks Backyard |
| Room 8 | Main | Bathroom | 6.3 | 7.54 | 3 Pc Bath |
| Room 9 | Lower | Recreatio | 24.73 | 15.61 | |
| Room 10 | Lower | Bedroom 4 | 10.07 | 13.68 | |
| Room 11 | Lower | Bedroom 5 | 13.68 | 9.02 | |
| Room 12 | Lower | Utility R | 12.86 | 9.87 | |
| Room 13 | Lower | Bathroom | 9.61 | 4.49 | 3 Pc Bath |
| Room 14 | Lower | Other | 12.63 | 2.98 |
| Washroom Type | No. of Pieces | Level |
| Washroom Type 1 | 3 | Main |
| Washroom Type 2 | 3 | Lower |
| Washroom Type 3 | 0 | |
| Washroom Type 4 | 0 | |
| Washroom Type 5 | 0 |
| Total Area: | 0.00 |
| Approximatly Age: | 16-30 |
| Property Type: | Detached |
| Style: | Bungalow-Raised |
| Exterior: | Brick |
| Garage Type: | Attached |
| (Parking/)Drive: | Private |
| Drive Parking Spaces: | 6 |
| Park #1 | |
| Parking Type: | Private |
| Park #2 | |
| Parking Type: | Private |
| Pool: | None |
| Other Structures: | Garden Shed |
| Approximatly Age: | 16-30 |
| Approximatly Square Footage: | 1100-1500 |
| Property Features: | Greenbelt/Co, School |
| CAC Included: | N |
| Water Included: | N |
| Cabel TV Included: | N |
| Common Elements Included: | N |
| Heat Included: | N |
| Parking Included: | N |
| Condo Tax Included: | N |
| Building Insurance Included: | N |
| Fireplace/Stove: | Y |
| Heat Type: | Forced Air |
| Central Air Conditioning: | Central Air |
| Central Vac: | N |
| Laundry Level: | Syste |
| Ensuite Laundry: | F |
| Elevator Lift: | False |
| Sewers: | Sewer |
| Utilities-Cable: | A |
| Utilities-Hydro: | Y |
$
%
Years
This calculator is for demonstration purposes only. Always consult a professional
financial advisor before making personal financial decisions.
| Although the information displayed is believed to be accurate, no warranties or representations are made of any kind. |
| SUTTON GROUP QUANTUM REALTY INC. |
|
|

Paul Sanghera
Sales Representative
Dir:
416.877.3047
Bus:
905-272-5000
Fax:
905-270-0047
| Virtual Tour | Book Showing | Email a Friend |
Jump To:
At a Glance:
| Type: | Freehold - Detached |
| Area: | Grey County |
| Municipality: | Southgate |
| Neighbourhood: | Southgate |
| Style: | Bungalow-Raised |
| Approximate Age: | 16-30 |
| Tax: | $3,363.8 |
| Beds: | 3+2 |
| Baths: | 2 |
| Fireplace: | Y |
| Pool: | None |
Locatin Map:
Payment Calculator:

