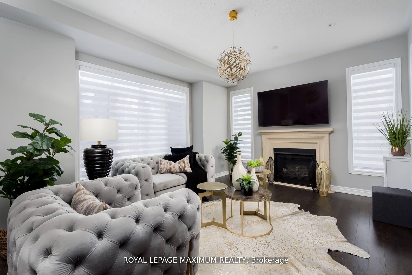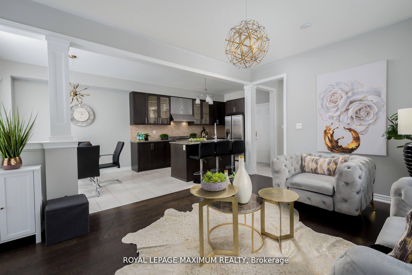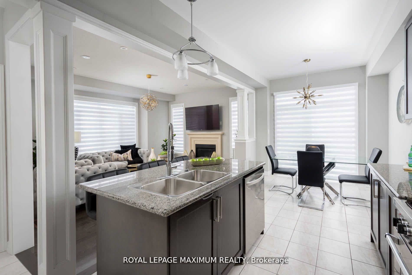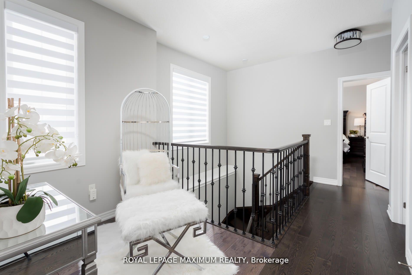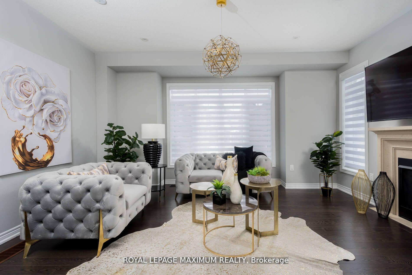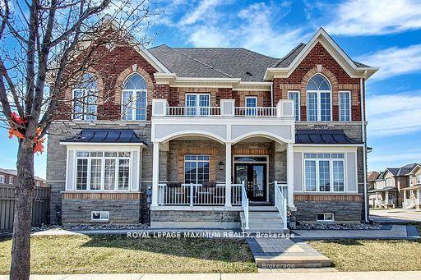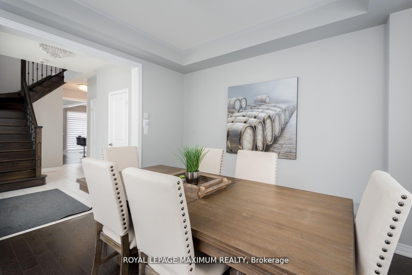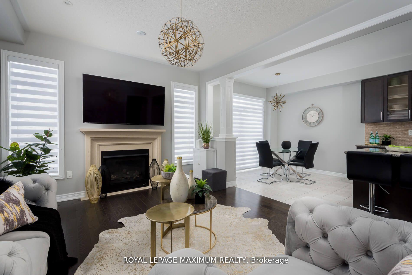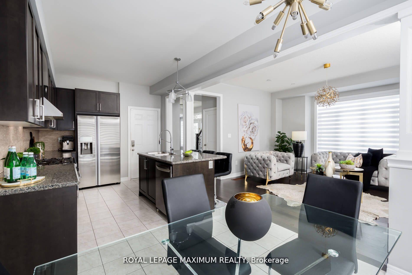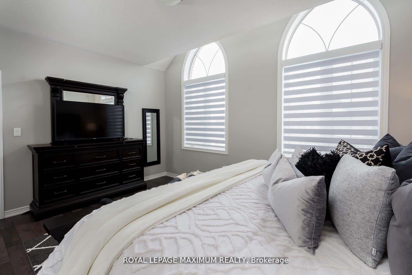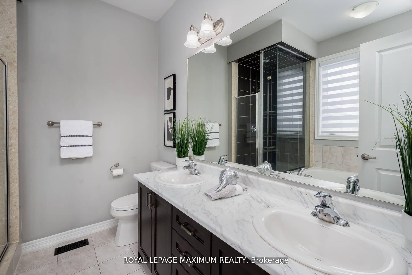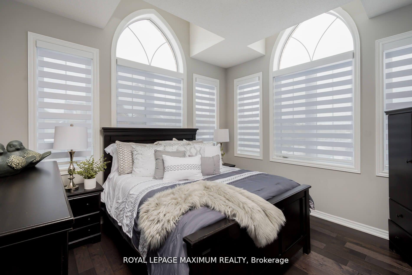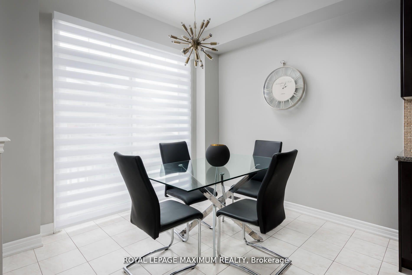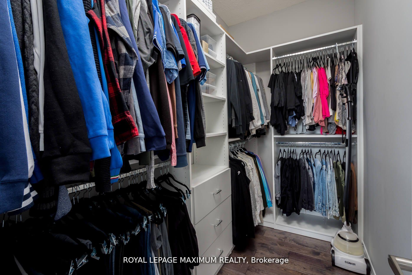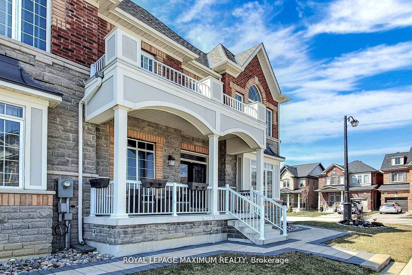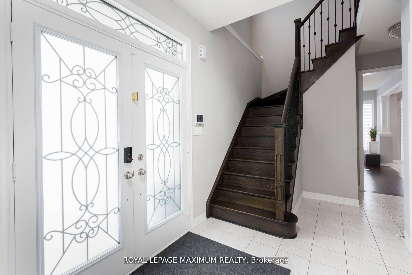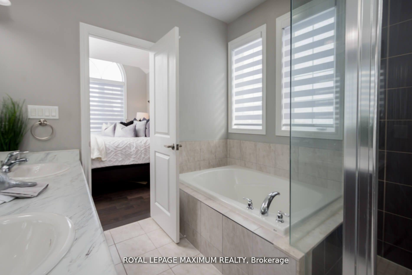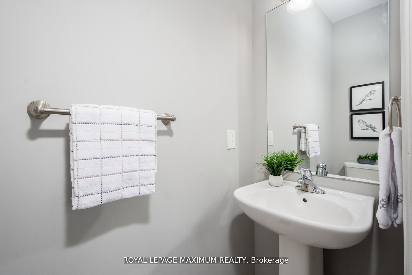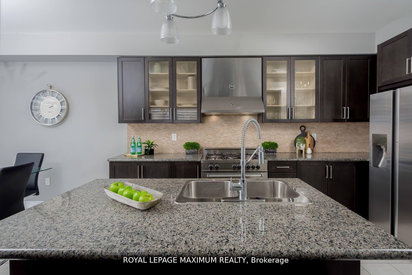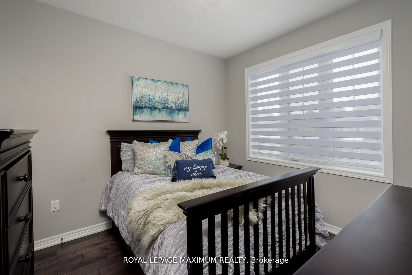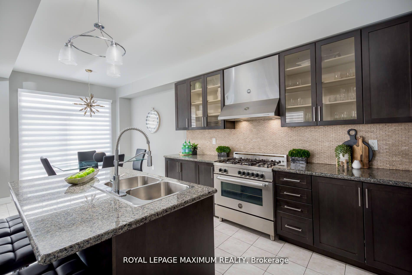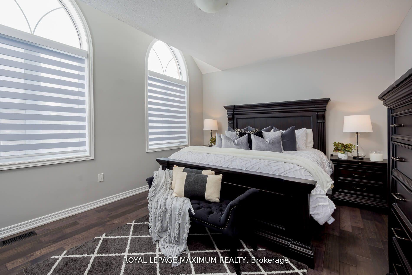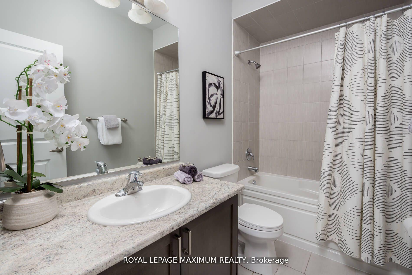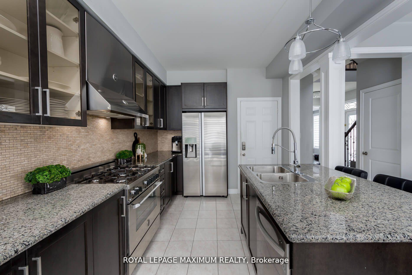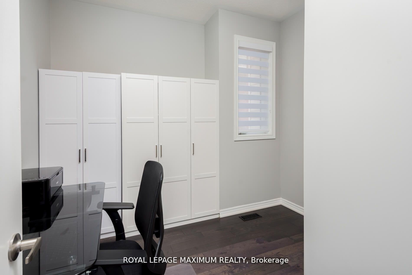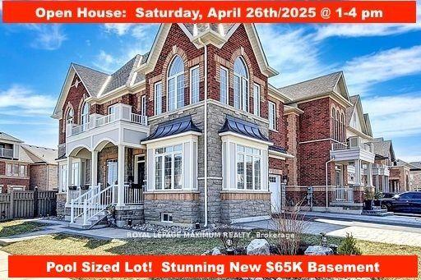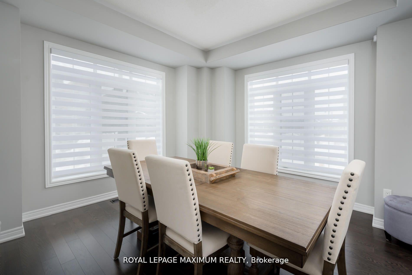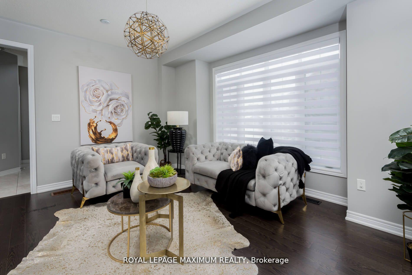$1,399,990
Available - For Sale
Listing ID: N12101936
29 Red Tree Driv , Vaughan, L4H 4H8, York
| \\\ OPEN HOUSE: SATURDAY, APRIL 26TH, 2025 @ 1-4 PM \\\ Creme De La Creme Kleinburg Home \\\ Shows to Perfection -- $$$ Spent in Upgrades \\\$65,000 Spent On New Basement \\\ Huge Pool Size Lot \\\ Dare to Compare \\\ Show and Sell \\\ Stunning Turn Key--Enormous 4 Bedroom \\\ Spectacular Brand New Finished Basement with Built-in Cabinets, Rec Room with Fireplace, Kitchen, Gorgeous 3 Piece Bathroom \\\ Nothing to Do--Just Move-in and Enjoy \\\ Huge Premium Lot \\\ Huge Backyard 45 Feet Wide Across Back--Great for Kids--Entertaining--Pets!! \\\ Extra Wide Driveway with Interlock with No Sidewalk \\\ Stone Walk-Ways and Patio\\\ 9 Foot Ceilings on Main Floor, 9 Foot Ceilings on Second Floor\\\ Super Abundance of Windows - Bright & Cheery \\\ Approximately 2,700 sq ft of Beautifully Upgraded Living Space \\\ Only 1 Neighbour! \\Brokerage Remarks |
| Price | $1,399,990 |
| Taxes: | $5239.00 |
| Assessment Year: | 2024 |
| Occupancy: | Owner |
| Address: | 29 Red Tree Driv , Vaughan, L4H 4H8, York |
| Directions/Cross Streets: | Major Mackenzie Drive/Hwy 27/Barons |
| Rooms: | 8 |
| Bedrooms: | 4 |
| Bedrooms +: | 0 |
| Family Room: | T |
| Basement: | Finished |
| Level/Floor | Room | Length(ft) | Width(ft) | Descriptions | |
| Room 1 | Main | Dining Ro | 34.44 | 33.03 | Hardwood Floor |
| Room 2 | Main | Family Ro | 52.51 | 39.39 | Hardwood Floor, Stone Fireplace, Pot Lights |
| Room 3 | Main | Kitchen | 40.67 | 33.03 | Granite Counters, W/O To Yard |
| Room 4 | Second | Study | 21.52 | 21.52 | |
| Room 5 | Second | Primary B | 52.51 | 41.85 | Hardwood Floor |
| Room 6 | Second | Bedroom 2 | 32.83 | 32.83 | Hardwood Floor |
| Room 7 | Second | Bedroom 3 | 36.05 | 32.83 | Hardwood Floor |
| Room 8 | Second | Bedroom 4 | 42.61 | 43.16 | Hardwood Floor |
| Room 9 | Basement | Recreatio | 52.18 | 37.65 | Electric Fireplace, Pot Lights |
| Room 10 | Basement | Kitchen | 32.28 | 26.9 | Pot Lights, B/I Fridge |
| Room 11 | Basement | Game Room | 43.03 | 39.82 | B/I Closet, Pot Lights |
| Washroom Type | No. of Pieces | Level |
| Washroom Type 1 | 5 | Second |
| Washroom Type 2 | 4 | Second |
| Washroom Type 3 | 2 | Main |
| Washroom Type 4 | 3 | Basement |
| Washroom Type 5 | 0 |
| Total Area: | 0.00 |
| Property Type: | Detached |
| Style: | 2-Storey |
| Exterior: | Brick, Stone |
| Garage Type: | Attached |
| (Parking/)Drive: | Private |
| Drive Parking Spaces: | 3 |
| Park #1 | |
| Parking Type: | Private |
| Park #2 | |
| Parking Type: | Private |
| Pool: | None |
| Other Structures: | Garden Shed |
| Approximatly Square Footage: | 2000-2500 |
| Property Features: | Place Of Wor, School |
| CAC Included: | N |
| Water Included: | N |
| Cabel TV Included: | N |
| Common Elements Included: | N |
| Heat Included: | N |
| Parking Included: | N |
| Condo Tax Included: | N |
| Building Insurance Included: | N |
| Fireplace/Stove: | Y |
| Heat Type: | Forced Air |
| Central Air Conditioning: | Central Air |
| Central Vac: | Y |
| Laundry Level: | Syste |
| Ensuite Laundry: | F |
| Sewers: | Sewer |
$
%
Years
This calculator is for demonstration purposes only. Always consult a professional
financial advisor before making personal financial decisions.
| Although the information displayed is believed to be accurate, no warranties or representations are made of any kind. |
| ROYAL LEPAGE MAXIMUM REALTY |
|
|

Paul Sanghera
Sales Representative
Dir:
416.877.3047
Bus:
905-272-5000
Fax:
905-270-0047
| Virtual Tour | Book Showing | Email a Friend |
Jump To:
At a Glance:
| Type: | Freehold - Detached |
| Area: | York |
| Municipality: | Vaughan |
| Neighbourhood: | Kleinburg |
| Style: | 2-Storey |
| Tax: | $5,239 |
| Beds: | 4 |
| Baths: | 4 |
| Fireplace: | Y |
| Pool: | None |
Locatin Map:
Payment Calculator:


