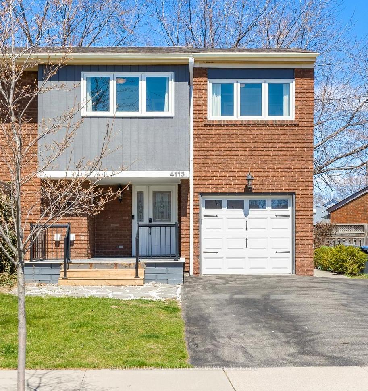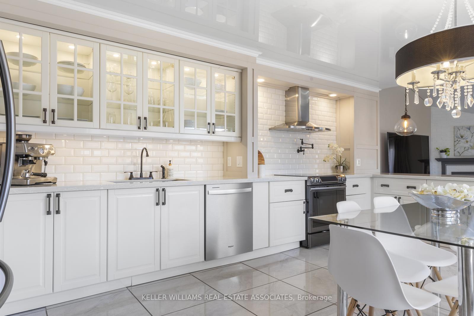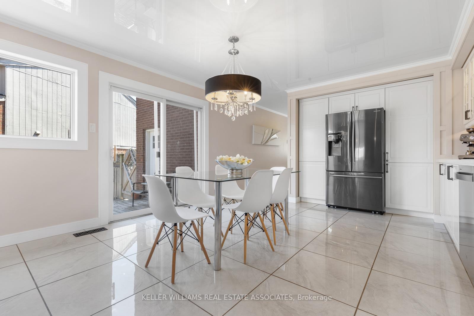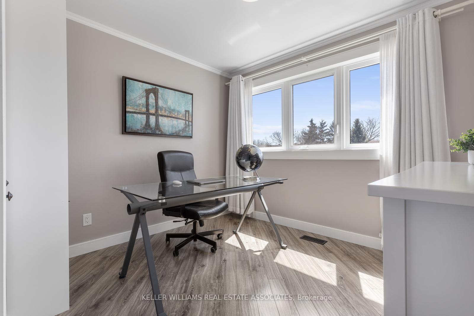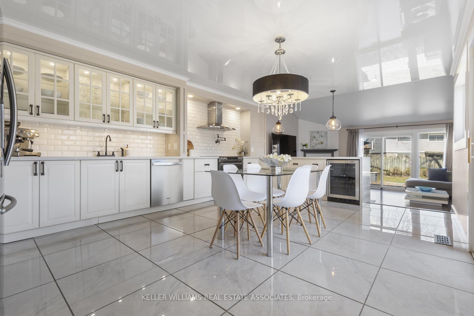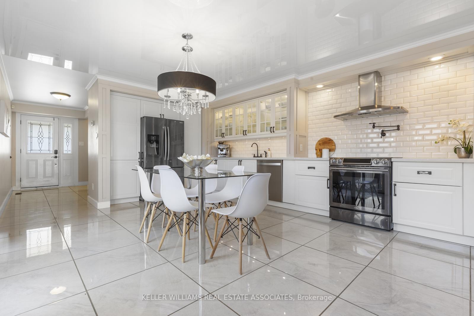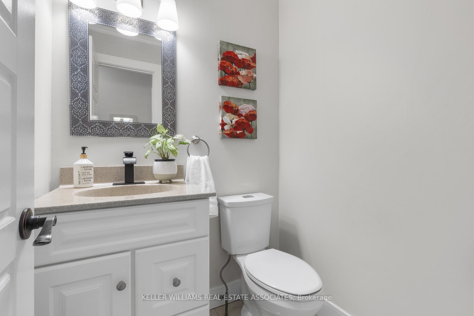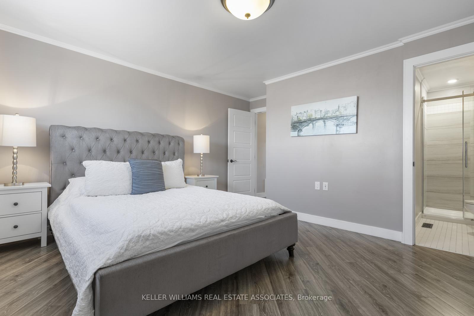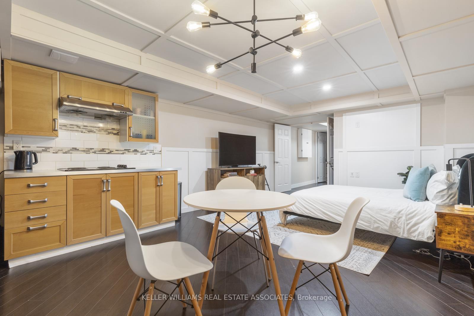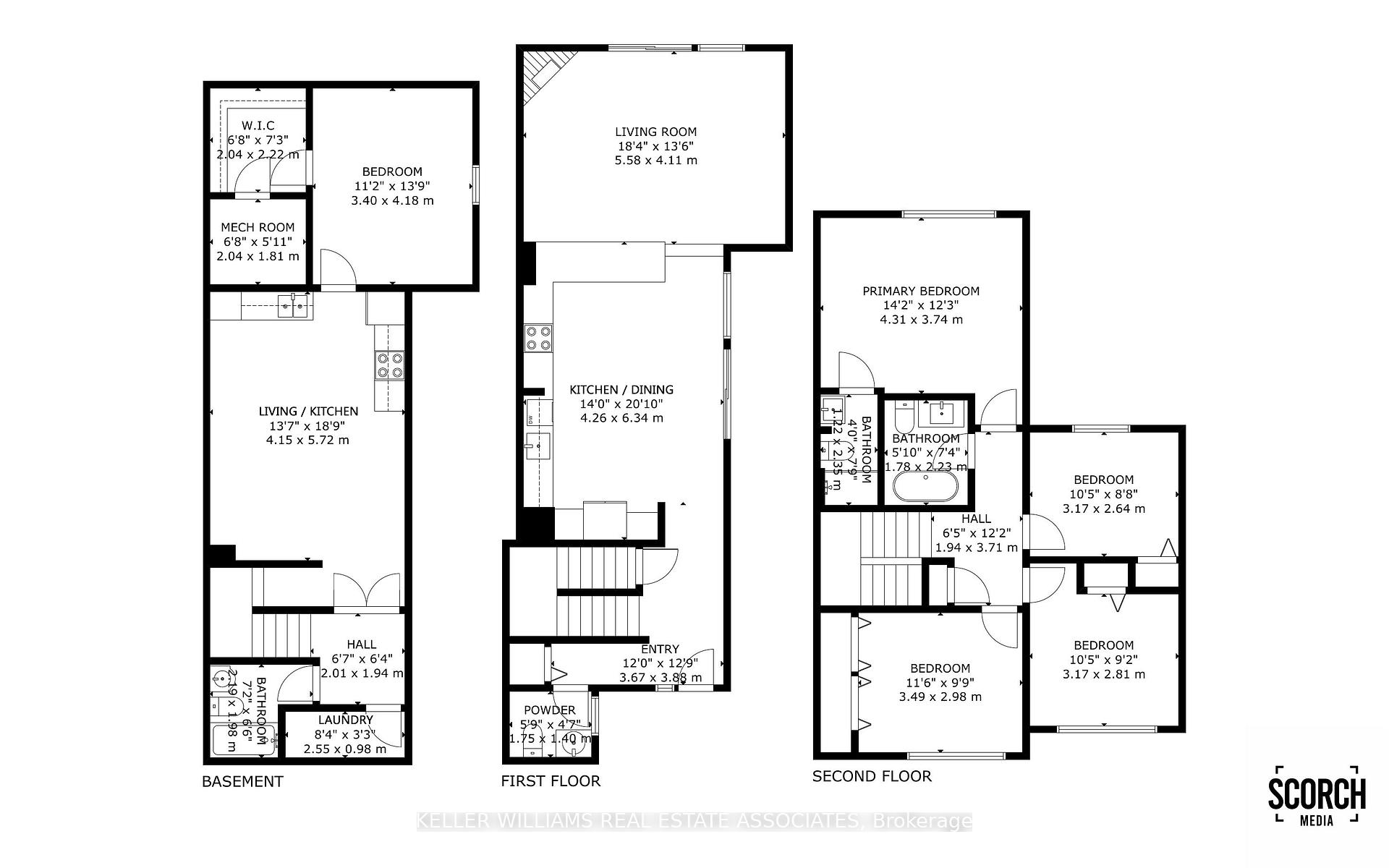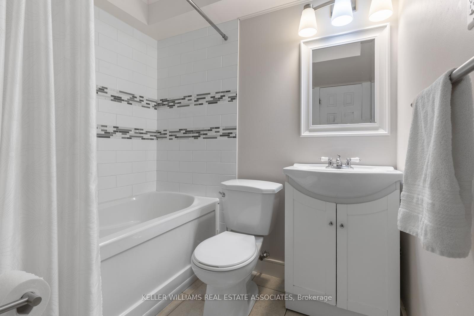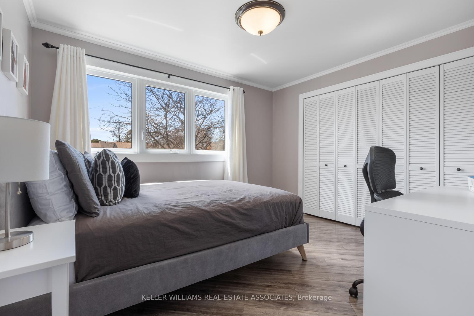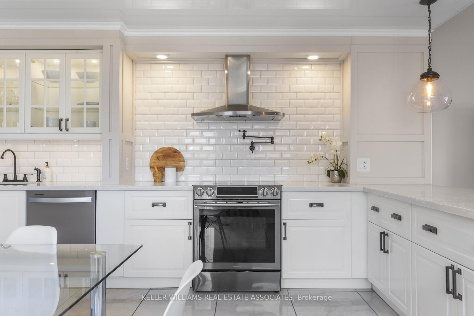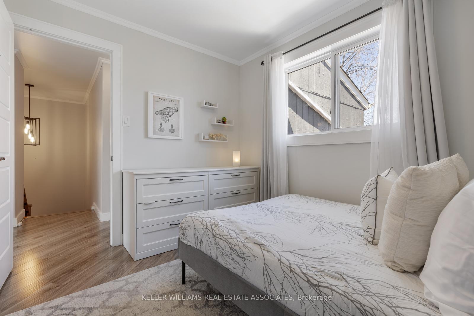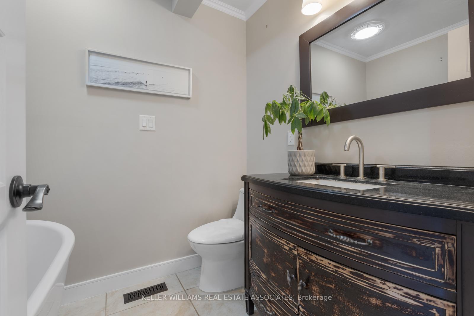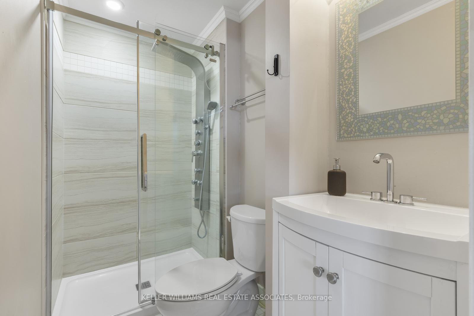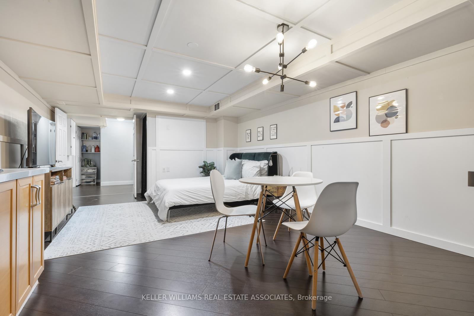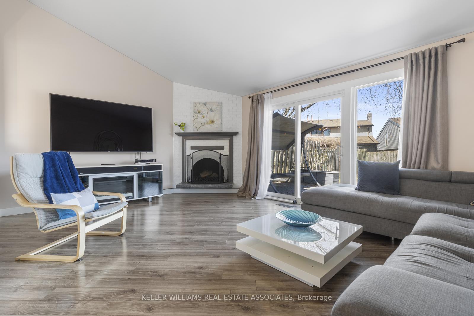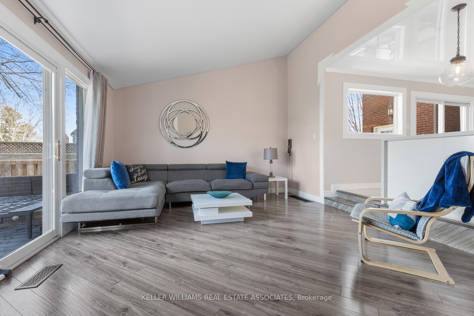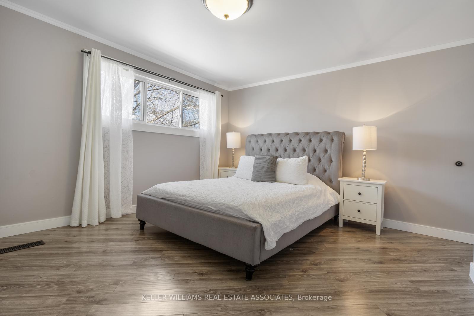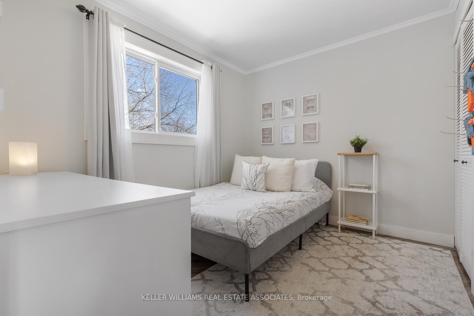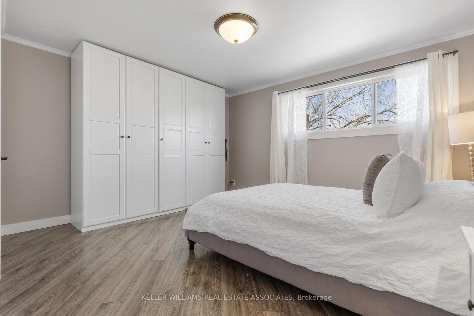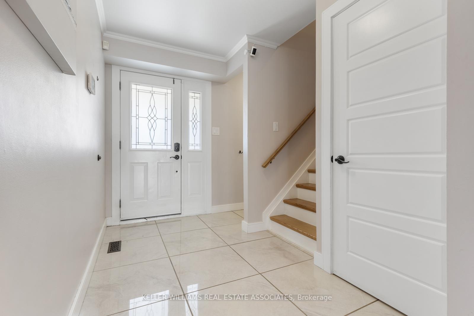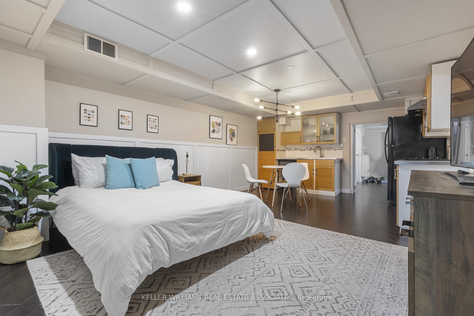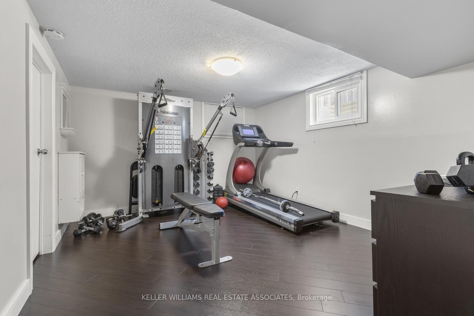$1,140,000
Available - For Sale
Listing ID: W12101175
4115 Barbican Driv , Mississauga, L5L 2C4, Peel
| Rare 4+1 bedroom, 4 bath semi-detached family home in sought after Erin Mills! The bright & inviting open concept main floor is highlighted by the massive renovated dream kitchen that overlooks the cozy living room with vaulted ceilings. Spend your summers outside enjoying both the side deck off the kitchen and the backyard deck off the living room. The basement offers an in-law suite complete with a kitchen, bedroom, and bathroom. Perfect location for families as you are steps to the Pheasant Run Park that features soccer fields, a splash pad, basketball courts and a winter ice rink. A beautiful walking trail network completes this fabulous neighbourhood. Close to Erin Mills Twin Arena, Erin Mills Town Centre, Credit Valley Hospital, UTM Mississauga Campus & Erindale Go. Notable recent updates include Roof (2016), Windows (2016), Bathrooms (2016), Kitchen (2017), AC (2020) |
| Price | $1,140,000 |
| Taxes: | $5168.00 |
| Assessment Year: | 2024 |
| Occupancy: | Owner+T |
| Address: | 4115 Barbican Driv , Mississauga, L5L 2C4, Peel |
| Directions/Cross Streets: | Burnhamthorpe Rd. W & Glen Erin Dr. |
| Rooms: | 6 |
| Rooms +: | 1 |
| Bedrooms: | 4 |
| Bedrooms +: | 1 |
| Family Room: | F |
| Basement: | Finished |
| Level/Floor | Room | Length(ft) | Width(ft) | Descriptions | |
| Room 1 | Main | Kitchen | 20.8 | 13.97 | Quartz Counter, Eat-in Kitchen, Combined w/Dining |
| Room 2 | Main | Dining Ro | 20.8 | 13.97 | Tile Floor, W/O To Deck, Combined w/Kitchen |
| Room 3 | Main | Living Ro | 18.3 | 13.48 | Laminate, W/O To Yard, Fireplace |
| Room 4 | Second | Primary B | 14.14 | 12.27 | Laminate, B/I Closet, 3 Pc Ensuite |
| Room 5 | Second | Bedroom 2 | 11.45 | 9.77 | Laminate, Large Closet, Crown Moulding |
| Room 6 | Second | Bedroom 3 | 10.4 | 9.22 | Laminate, Closet, Crown Moulding |
| Room 7 | Second | Bedroom 4 | 10.4 | 8.66 | Laminate, Closet, Crown Moulding |
| Room 8 | Basement | Bedroom 5 | 13.71 | 11.15 | Laminate, Walk-In Closet(s), Window |
| Room 9 | Basement | Living Ro | 18.76 | 13.61 | Laminate, Combined w/Kitchen, Wainscoting |
| Room 10 | Basement | Kitchen | 18.76 | 13.61 | Laminate, Open Concept, Combined w/Living |
| Washroom Type | No. of Pieces | Level |
| Washroom Type 1 | 3 | Second |
| Washroom Type 2 | 2 | Ground |
| Washroom Type 3 | 4 | Basement |
| Washroom Type 4 | 0 | |
| Washroom Type 5 | 0 |
| Total Area: | 0.00 |
| Property Type: | Semi-Detached |
| Style: | 2-Storey |
| Exterior: | Brick |
| Garage Type: | Attached |
| (Parking/)Drive: | Private Do |
| Drive Parking Spaces: | 2 |
| Park #1 | |
| Parking Type: | Private Do |
| Park #2 | |
| Parking Type: | Private Do |
| Pool: | None |
| Approximatly Square Footage: | 1500-2000 |
| CAC Included: | N |
| Water Included: | N |
| Cabel TV Included: | N |
| Common Elements Included: | N |
| Heat Included: | N |
| Parking Included: | N |
| Condo Tax Included: | N |
| Building Insurance Included: | N |
| Fireplace/Stove: | Y |
| Heat Type: | Forced Air |
| Central Air Conditioning: | Central Air |
| Central Vac: | N |
| Laundry Level: | Syste |
| Ensuite Laundry: | F |
| Sewers: | Sewer |
$
%
Years
This calculator is for demonstration purposes only. Always consult a professional
financial advisor before making personal financial decisions.
| Although the information displayed is believed to be accurate, no warranties or representations are made of any kind. |
| KELLER WILLIAMS REAL ESTATE ASSOCIATES |
|
|

Paul Sanghera
Sales Representative
Dir:
416.877.3047
Bus:
905-272-5000
Fax:
905-270-0047
| Virtual Tour | Book Showing | Email a Friend |
Jump To:
At a Glance:
| Type: | Freehold - Semi-Detached |
| Area: | Peel |
| Municipality: | Mississauga |
| Neighbourhood: | Erin Mills |
| Style: | 2-Storey |
| Tax: | $5,168 |
| Beds: | 4+1 |
| Baths: | 4 |
| Fireplace: | Y |
| Pool: | None |
Locatin Map:
Payment Calculator:

