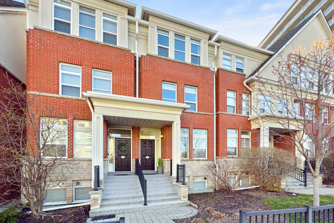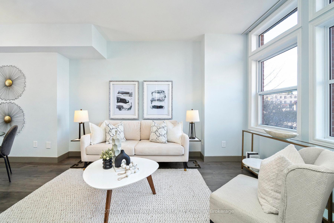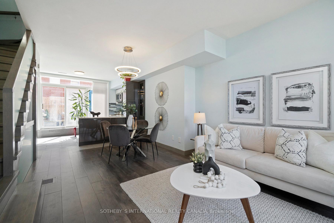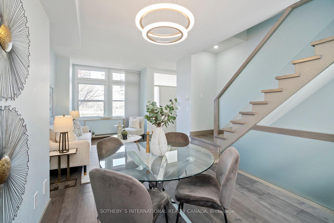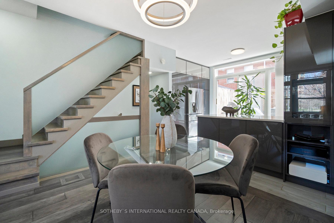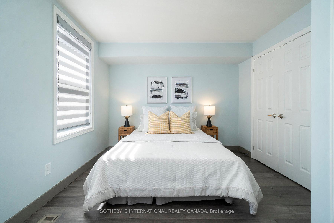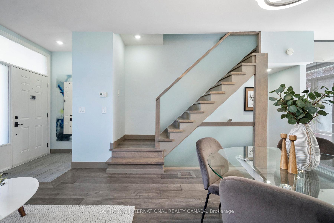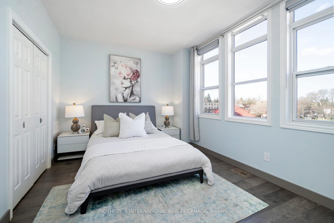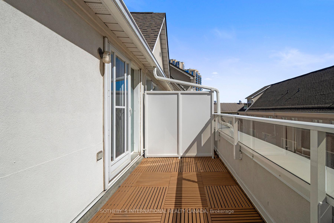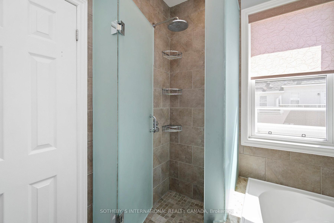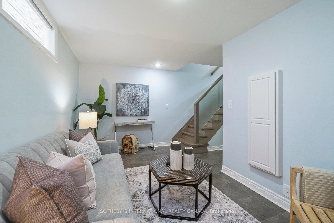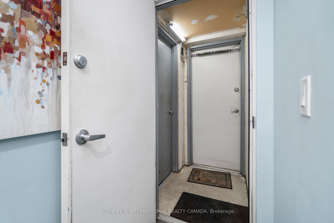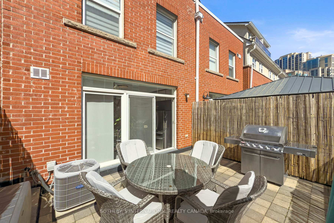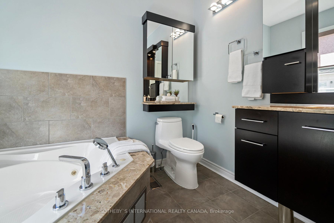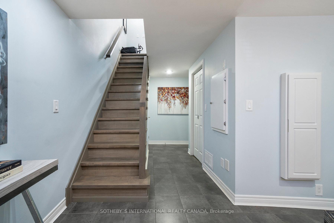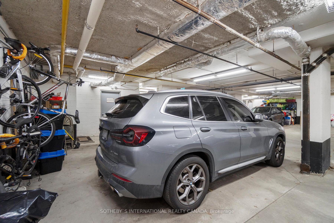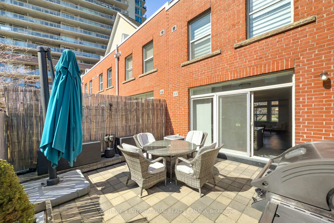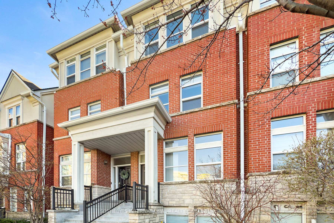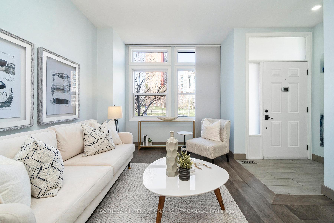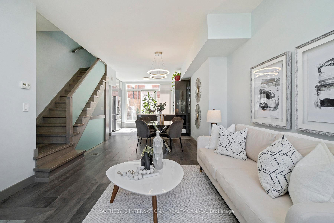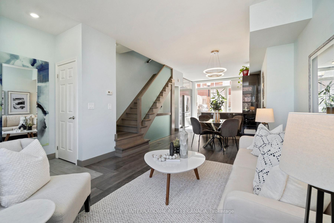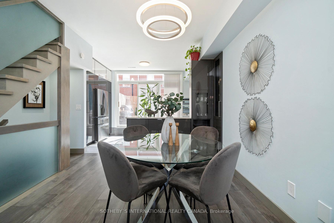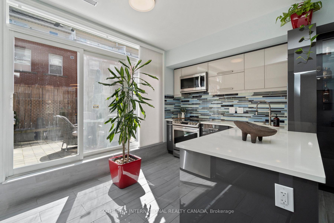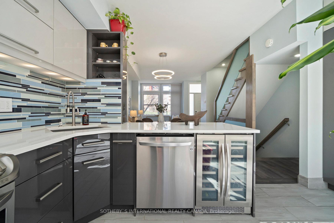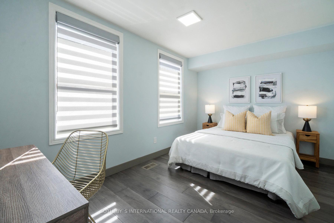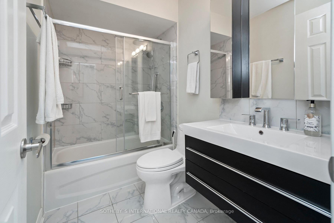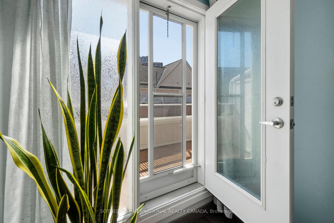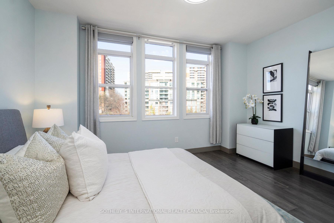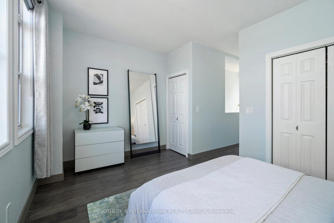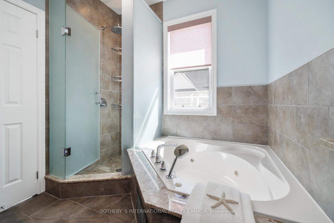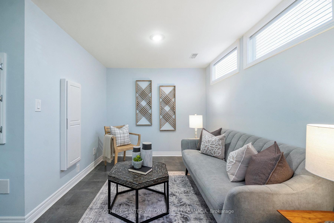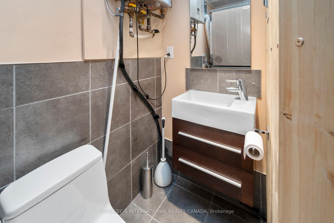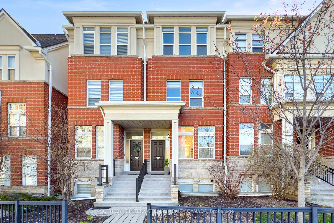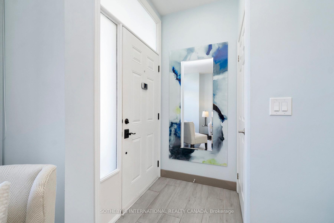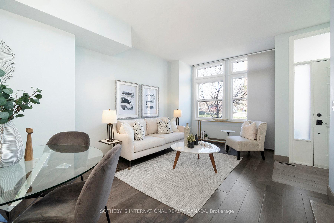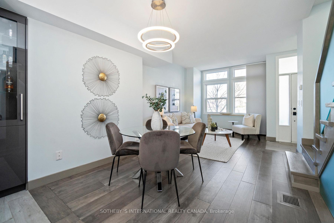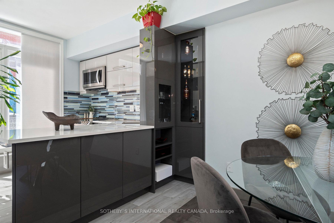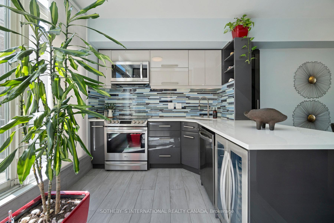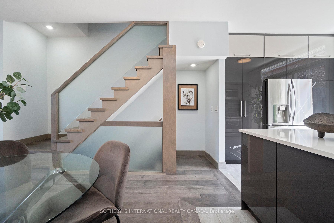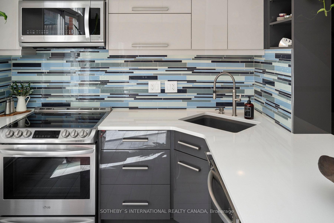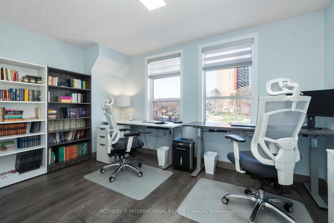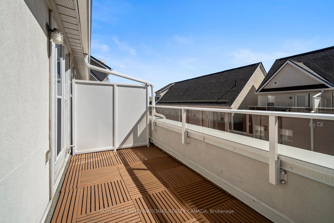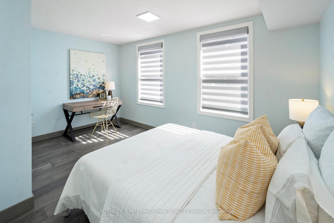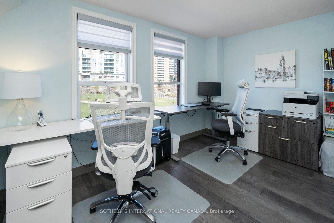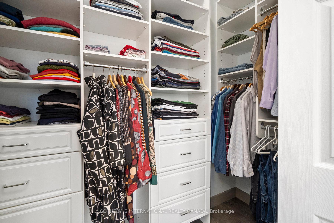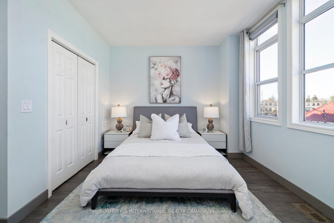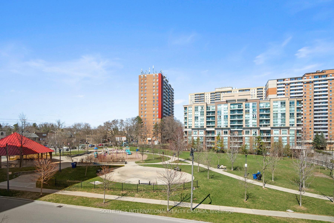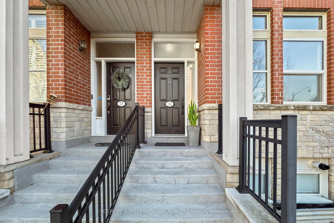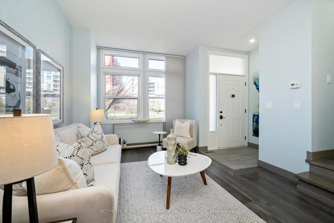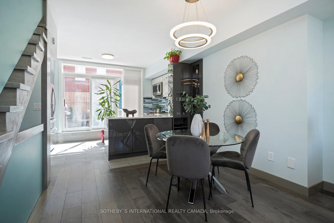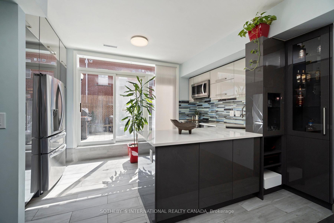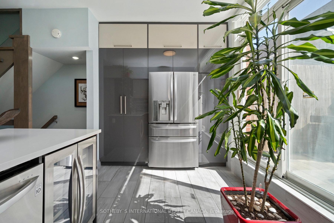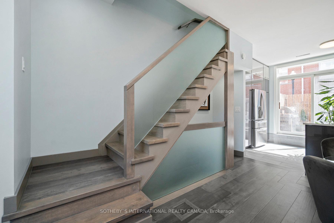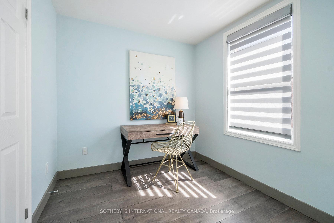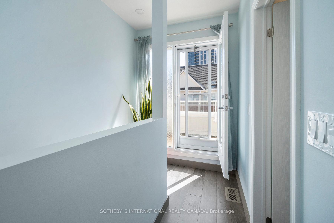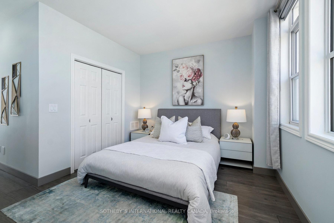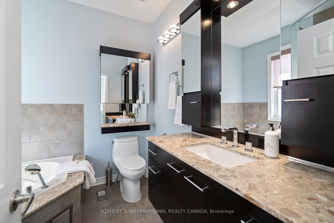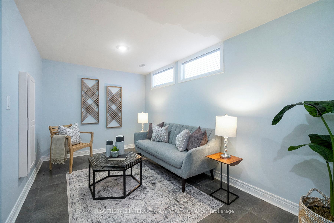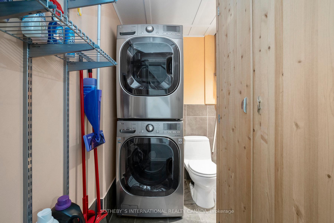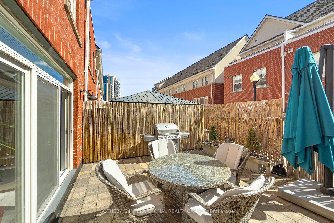$1,099,000
Available - For Sale
Listing ID: W12101926
30 Michael Power Plac , Toronto, M9A 5G9, Toronto
| Experience contemporary living in this stunning 3 bed + den, 3 bath executive townhome expertly crafted for those who value style, comfort, and functionality. Thoughtfully designed with upscale finishes throughout, every detail has been curated for modern urban living.The main floor boasts a spacious open-concept layout, ideal for both everyday living and entertaining. A beautifully renovated kitchen features sleek cabinetry, high-end appliances, and elegant finishes, seamlessly connecting to the generous living and dining areas. Walk out to a private patio perfect for morning coffee or summer Bbqs. The second level features 2 spacious bedrooms and a well-appointed bathroom, while the upper level is a luxurious primary retreat. Enjoy a spa-like 5-piece ensuite with a soaker tub and separate glass shower, and unwind on your own private terrace, your personal sanctuary in the city. Many upgrades include modern flooring, a contemporary staircase, and a showpiece kitchen. The finished basement offers added versatility with a den or family room, perfect for a home office, media room, or play area tailored to suit your lifestyle needs. Direct access to the garage adds everyday convenience to this move-in-ready gem. |
| Price | $1,099,000 |
| Taxes: | $4019.92 |
| Occupancy: | Owner |
| Address: | 30 Michael Power Plac , Toronto, M9A 5G9, Toronto |
| Postal Code: | M9A 5G9 |
| Province/State: | Toronto |
| Directions/Cross Streets: | Bloor/Dundas/Kipling |
| Level/Floor | Room | Length(ft) | Width(ft) | Descriptions | |
| Room 1 | Main | Living Ro | 21.62 | 11.41 | Open Concept, Hardwood Floor, Large Window |
| Room 2 | Main | Dining Ro | 11.41 | 21.62 | Combined w/Living, Open Concept, Hardwood Floor |
| Room 3 | Main | Kitchen | 14.33 | 10.5 | Modern Kitchen, Ceramic Backsplash, W/O To Patio |
| Room 4 | Second | Bedroom 2 | 14.76 | 10.27 | Hardwood Floor, Large Closet, Window |
| Room 5 | Second | Bedroom 3 | 14.76 | 10.56 | Hardwood Floor, Closet, Window |
| Room 6 | Third | Primary B | 14.76 | 11.64 | 5 Pc Ensuite, Walk-In Closet(s), W/O To Terrace |
| Room 7 | Basement | Den | 14.76 | 8.3 | Ceramic Floor, 2 Pc Bath, Access To Garage |
| Room 8 |
| Washroom Type | No. of Pieces | Level |
| Washroom Type 1 | 5 | Third |
| Washroom Type 2 | 4 | Second |
| Washroom Type 3 | 2 | Basement |
| Washroom Type 4 | 0 | |
| Washroom Type 5 | 0 | |
| Washroom Type 6 | 5 | Third |
| Washroom Type 7 | 4 | Second |
| Washroom Type 8 | 2 | Basement |
| Washroom Type 9 | 0 | |
| Washroom Type 10 | 0 |
| Total Area: | 0.00 |
| Approximatly Age: | 16-30 |
| Washrooms: | 3 |
| Heat Type: | Forced Air |
| Central Air Conditioning: | Central Air |
$
%
Years
This calculator is for demonstration purposes only. Always consult a professional
financial advisor before making personal financial decisions.
| Although the information displayed is believed to be accurate, no warranties or representations are made of any kind. |
| SOTHEBY`S INTERNATIONAL REALTY CANADA |
|
|

Paul Sanghera
Sales Representative
Dir:
416.877.3047
Bus:
905-272-5000
Fax:
905-270-0047
| Virtual Tour | Book Showing | Email a Friend |
Jump To:
At a Glance:
| Type: | Com - Condo Townhouse |
| Area: | Toronto |
| Municipality: | Toronto W08 |
| Neighbourhood: | Islington-City Centre West |
| Style: | 3-Storey |
| Approximate Age: | 16-30 |
| Tax: | $4,019.92 |
| Maintenance Fee: | $894.5 |
| Beds: | 3 |
| Baths: | 3 |
| Fireplace: | N |
Locatin Map:
Payment Calculator:

