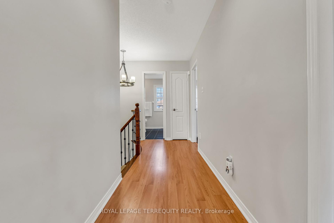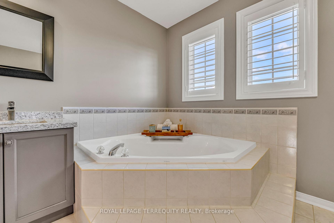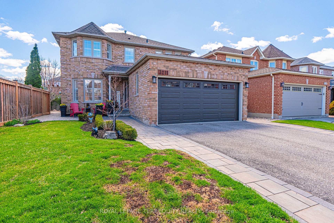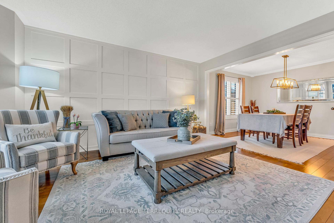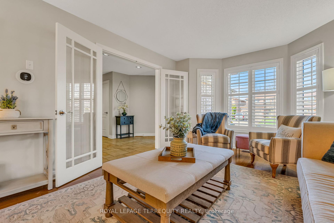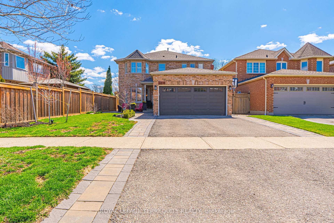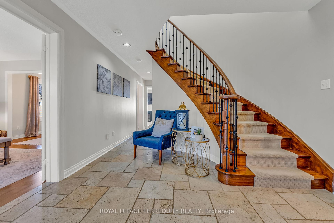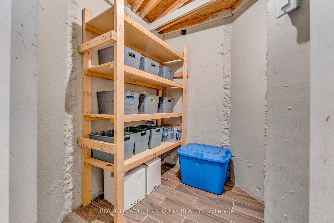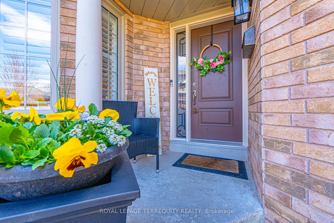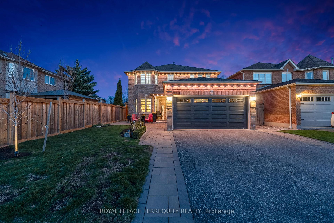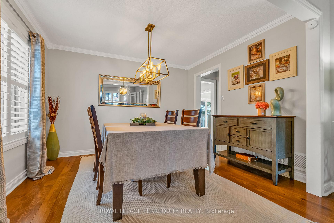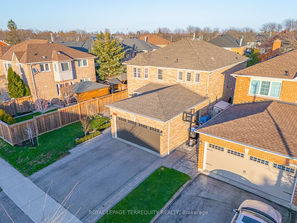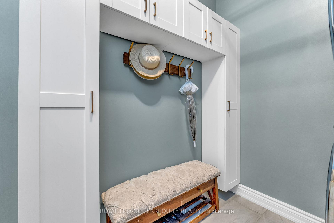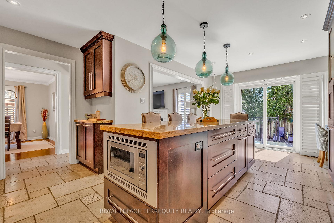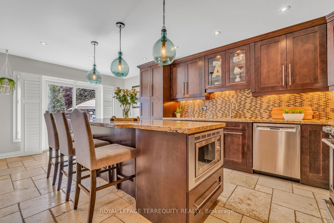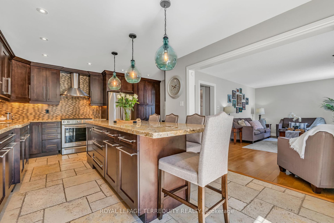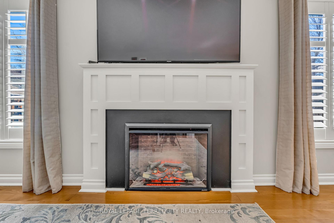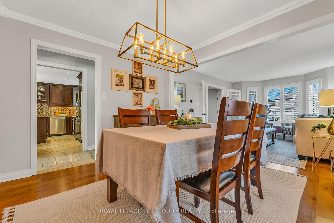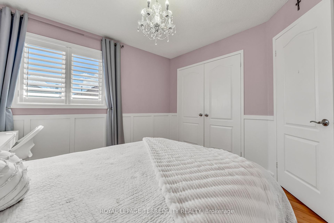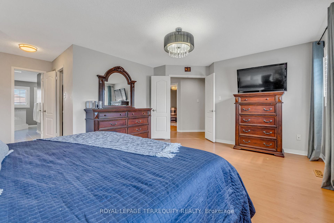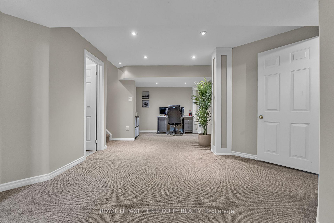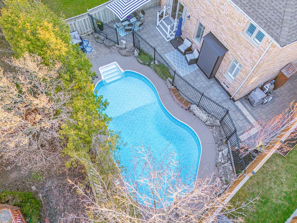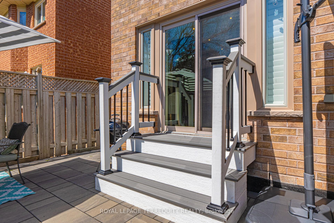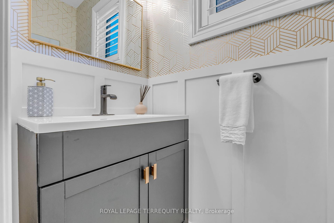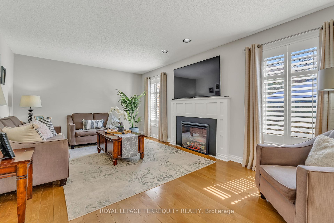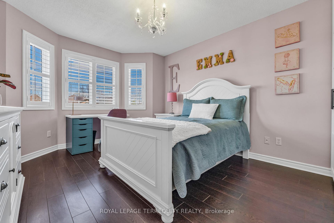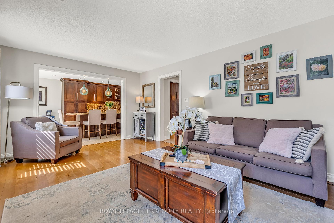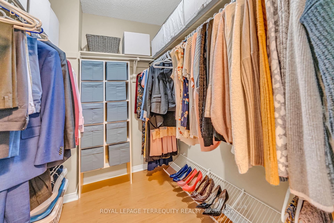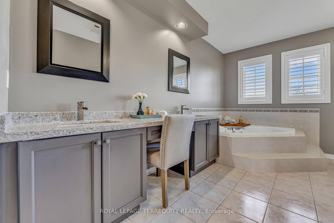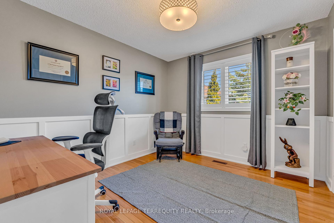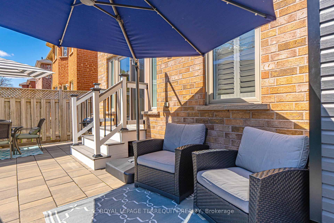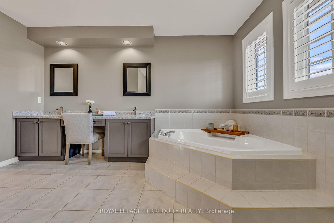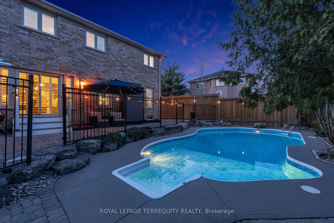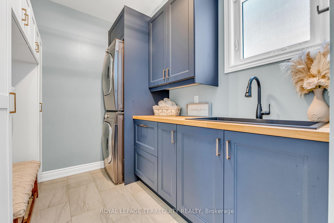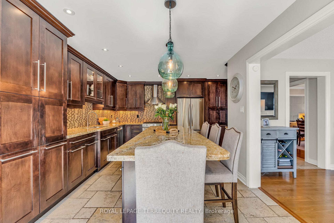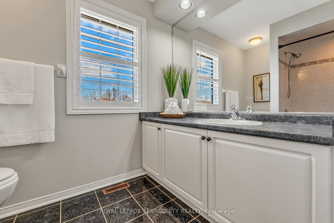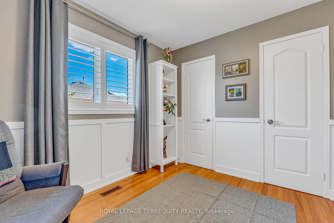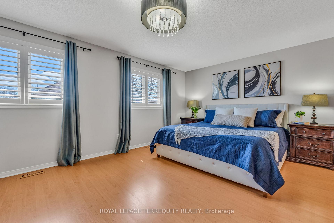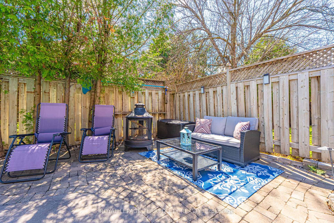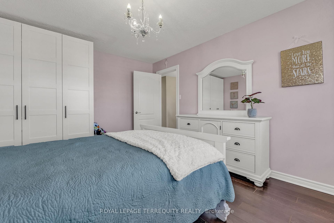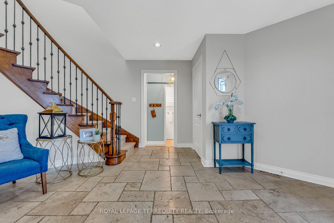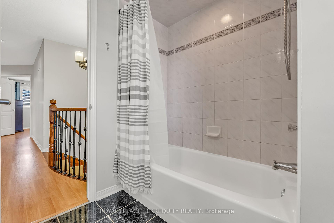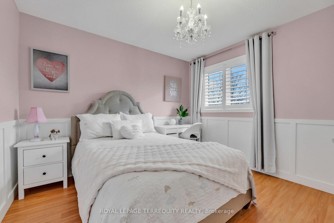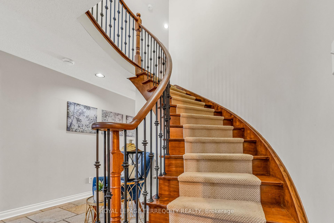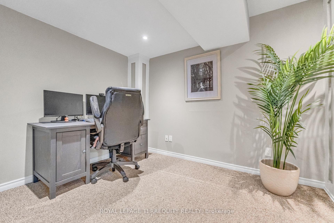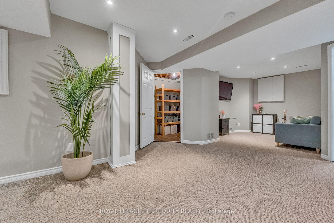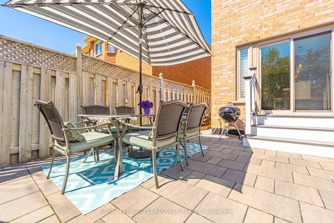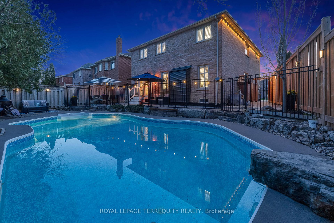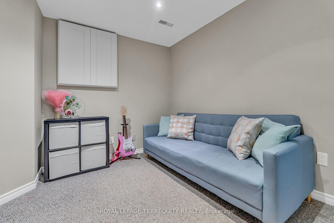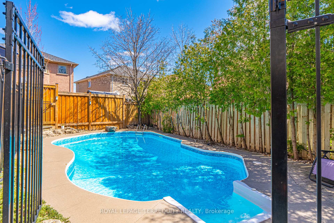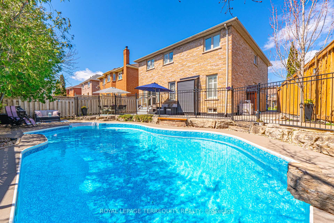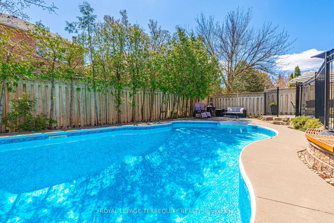$1,550,000
Available - For Sale
Listing ID: W12100539
3211 Dover Cres , Mississauga, L5L 5T6, Peel
| Welcome to your dream homean impeccably maintained and thoughtfully upgraded 4-bed, 3-bath detached residence with a stunning in-ground pool in the heart of sought-after Erin Mills. Perfect for modern families and entertaining, this luxurious property offers elegant, comfortable living.Relax on the charming front seating area, then step inside to gleaming hardwood floors, rich travertine tile, and a sun-filled open-concept layout. The chef-inspired kitchen is the heart of the home, featuring an oversized granite island with bar seating, stainless steel appliances, gas range, under-cabinet lighting, stylish backsplash, and double pantries with custom pull-outs. Patio doors open to the beautifully landscaped backyard, seamlessly connecting indoor and outdoor spaces.The cozy family room features pot lights, an electric fireplace with chic mantel, and California shutters. A refined living room with decorative wall paneling, bay window, and French doors flows into the elegant dining room with crown moulding and hardwood floorsperfect for hosting.The main floor also includes an updated powder room with a sliding barn door and a renovated mudroom/laundry with built-ins and garage access.Upstairs, the serene primary suite boasts a walk-in and double closet, plus a spa-like 5-pc ensuite with soaker tub, glass shower, and dual vanity. The second and third bedrooms feature charming wainscotting and all upper bedrooms offer California shutters and ample light.The partially finished basement includes a versatile rec room and office space. Outside, enjoy a private oasis with professional landscaping, dual gates, mature trees, stone patio, heated pool, built-in gas BBQ hookup, and a smart Govee lighting system synced with Alexa/Google Home.Double car garage with side-door entry and large driveway. Located near top schools, UTM, parks, trails, shopping, and major highwaysthis home is a rare lifestyle opportunity. |
| Price | $1,550,000 |
| Taxes: | $7923.45 |
| Occupancy: | Owner |
| Address: | 3211 Dover Cres , Mississauga, L5L 5T6, Peel |
| Directions/Cross Streets: | WINSTON CHURCHILL/DUNDAS |
| Rooms: | 9 |
| Rooms +: | 1 |
| Bedrooms: | 4 |
| Bedrooms +: | 0 |
| Family Room: | T |
| Basement: | Full, Partially Fi |
| Level/Floor | Room | Length(ft) | Width(ft) | Descriptions | |
| Room 1 | Ground | Living Ro | 15.94 | 11.48 | Hardwood Floor, Panelled, Bay Window |
| Room 2 | Ground | Dining Ro | 11.48 | 9.94 | Hardwood Floor, Combined w/Living, Crown Moulding |
| Room 3 | Ground | Kitchen | 20.01 | 11.58 | Tile Floor, Centre Island, W/O To Pool |
| Room 4 | Ground | Family Ro | 18.93 | 11.81 | Hardwood Floor, Electric Fireplace, Open Concept |
| Room 5 | Ground | Mud Room | 8.86 | 6.56 | Porcelain Floor, Laundry Sink, Closet |
| Room 6 | Second | Primary B | 16.99 | 13.64 | Laminate, 5 Pc Ensuite, Walk-In Closet(s) |
| Room 7 | Second | Bedroom 2 | 10.92 | 10.73 | Laminate, Double Closet, Wainscoting |
| Room 8 | Second | Bedroom 3 | 10.89 | 9.84 | Hardwood Floor, Double Closet, Wainscoting |
| Room 9 | Second | Bedroom 4 | 14.92 | 10.96 | Laminate, Closet Organizers, Casement Windows |
| Room 10 | Basement | Recreatio | 29.36 | 9.51 | Broadloom, Open Concept, Closet |
| Room 11 | Basement | Office | 9.51 | 29.36 | Broadloom, Open Concept |
| Room 12 | Basement | Workshop | 25.91 | 9.84 | Open Concept, B/I Shelves |
| Room 13 | Basement | Cold Room | 6.23 | 4.23 | Tile Floor |
| Washroom Type | No. of Pieces | Level |
| Washroom Type 1 | 5 | Second |
| Washroom Type 2 | 4 | Second |
| Washroom Type 3 | 2 | Ground |
| Washroom Type 4 | 0 | |
| Washroom Type 5 | 0 | |
| Washroom Type 6 | 5 | Second |
| Washroom Type 7 | 4 | Second |
| Washroom Type 8 | 2 | Ground |
| Washroom Type 9 | 0 | |
| Washroom Type 10 | 0 |
| Total Area: | 0.00 |
| Property Type: | Detached |
| Style: | 2-Storey |
| Exterior: | Brick |
| Garage Type: | Attached |
| (Parking/)Drive: | Private |
| Drive Parking Spaces: | 2 |
| Park #1 | |
| Parking Type: | Private |
| Park #2 | |
| Parking Type: | Private |
| Pool: | Inground |
| Other Structures: | Fence - Full, |
| Approximatly Square Footage: | 2500-3000 |
| Property Features: | Fenced Yard, Hospital |
| CAC Included: | N |
| Water Included: | N |
| Cabel TV Included: | N |
| Common Elements Included: | N |
| Heat Included: | N |
| Parking Included: | N |
| Condo Tax Included: | N |
| Building Insurance Included: | N |
| Fireplace/Stove: | Y |
| Heat Type: | Forced Air |
| Central Air Conditioning: | Central Air |
| Central Vac: | Y |
| Laundry Level: | Syste |
| Ensuite Laundry: | F |
| Sewers: | Sewer |
$
%
Years
This calculator is for demonstration purposes only. Always consult a professional
financial advisor before making personal financial decisions.
| Although the information displayed is believed to be accurate, no warranties or representations are made of any kind. |
| ROYAL LEPAGE TERREQUITY REALTY |
|
|

Paul Sanghera
Sales Representative
Dir:
416.877.3047
Bus:
905-272-5000
Fax:
905-270-0047
| Virtual Tour | Book Showing | Email a Friend |
Jump To:
At a Glance:
| Type: | Freehold - Detached |
| Area: | Peel |
| Municipality: | Mississauga |
| Neighbourhood: | Erin Mills |
| Style: | 2-Storey |
| Tax: | $7,923.45 |
| Beds: | 4 |
| Baths: | 3 |
| Fireplace: | Y |
| Pool: | Inground |
Locatin Map:
Payment Calculator:

