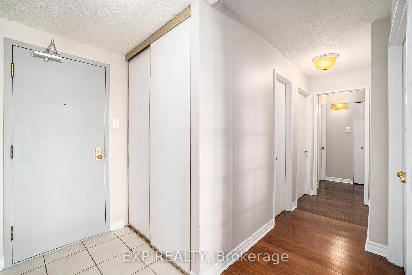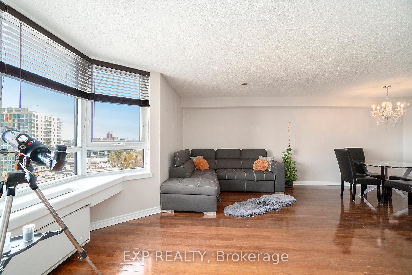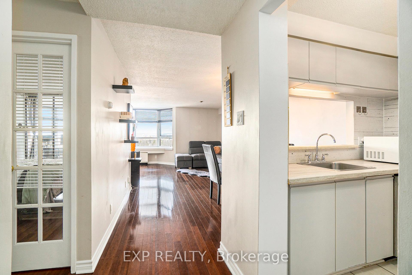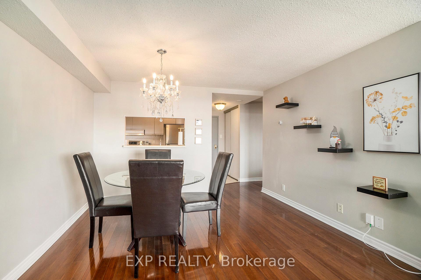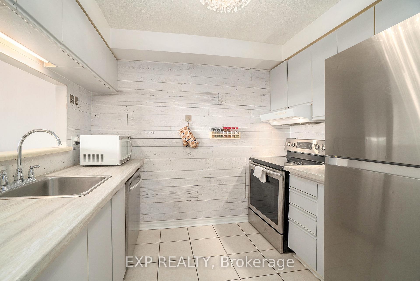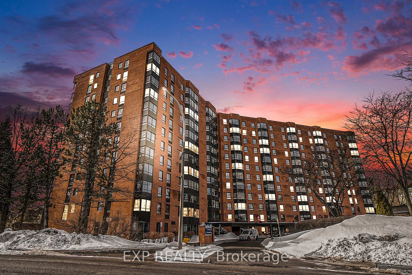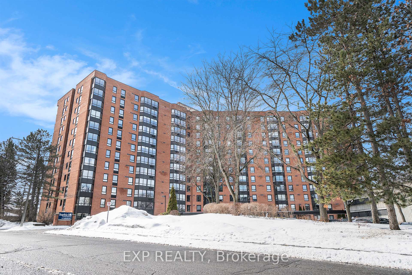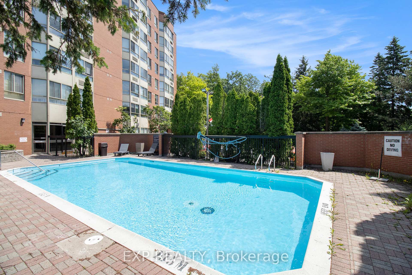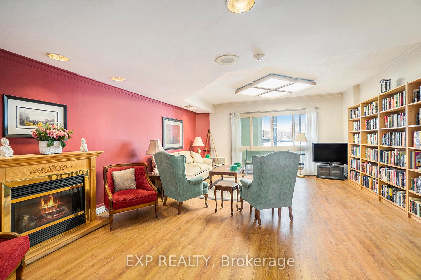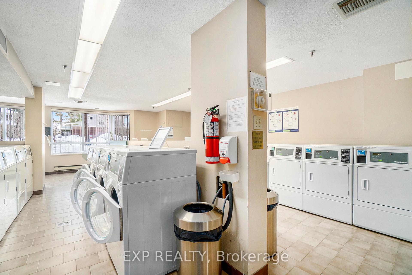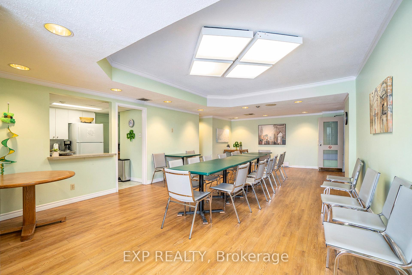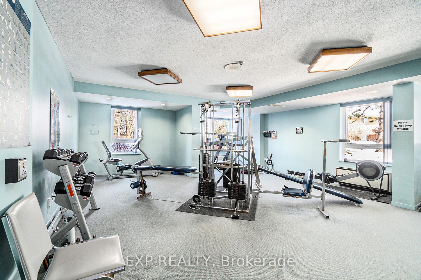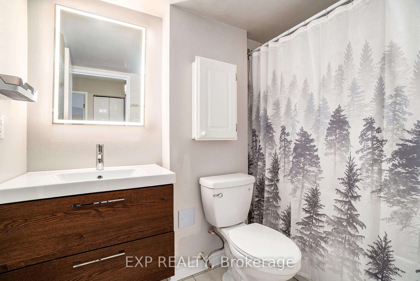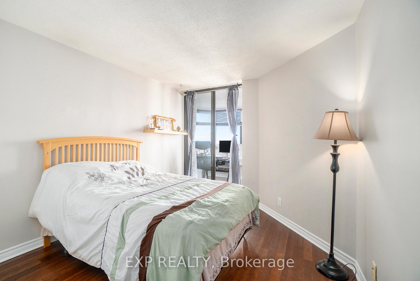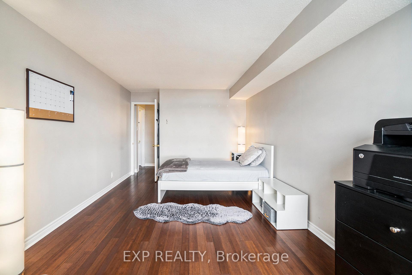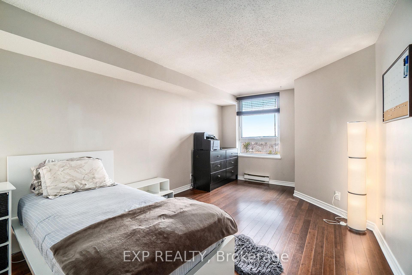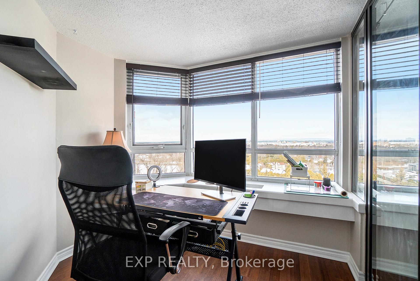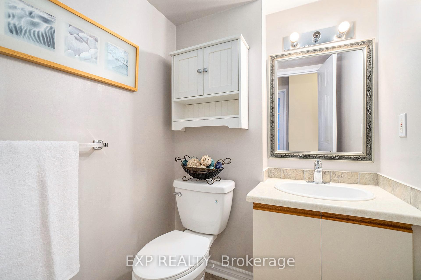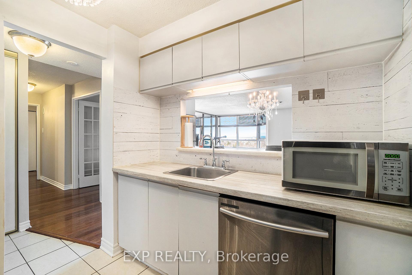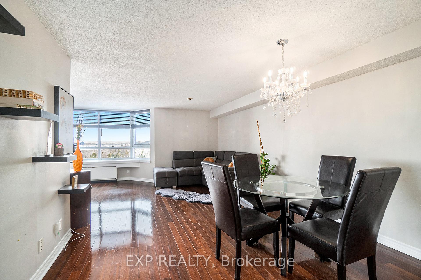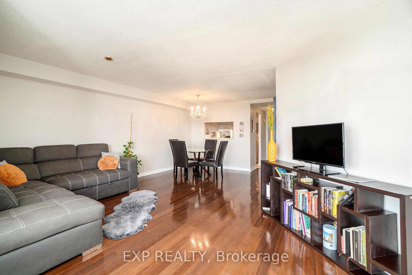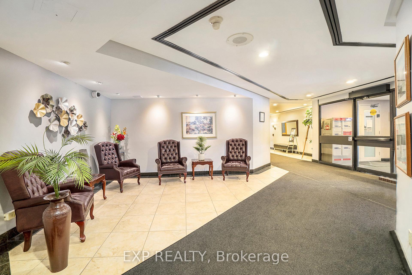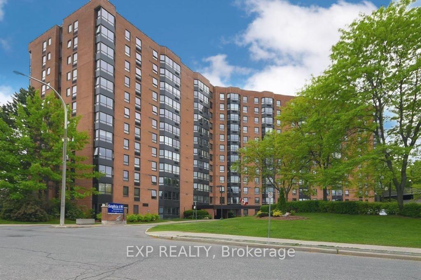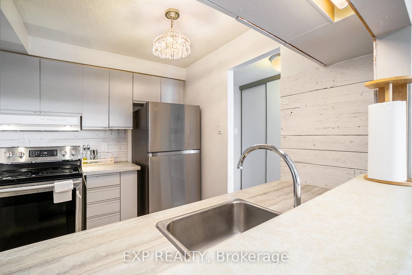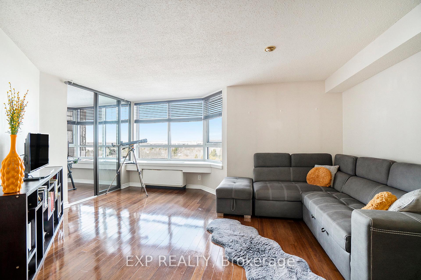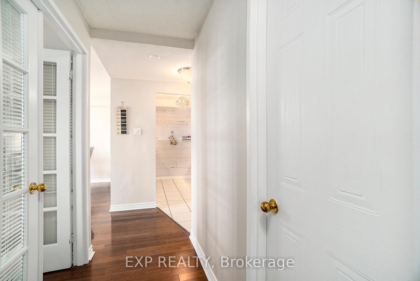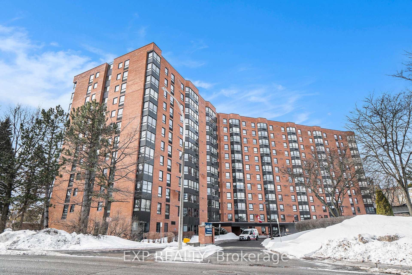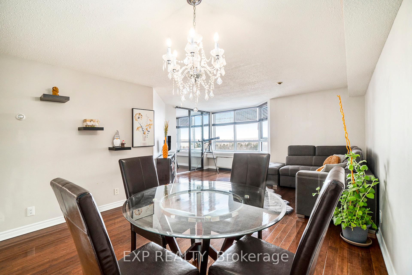$359,900
Available - For Sale
Listing ID: X12014889
80 Sandcastle Driv , South of Baseline to Knoxdale, K2H 9E7, Ottawa
| This meticulously maintained 2-bedroom plus office, 2-bathroom condominium at 80 Sandcastle Drive in Ottawa's desirable Leslie Park neighborhood offers a spacious and inviting living space. The open-concept design features a kitchen with timeless white cabinetry and stainless steel appliances, seamlessly connecting to the living and dining areas through a convenient pass-through window. Hardwood floors throughout the unit add warmth and elegance, while large windows invite abundant natural light, creating a bright and airy atmosphere. Both generously sized bedrooms provide ample space for relaxation. The well-appointed main bathroom ensures comfort and convenience for residents and guests alike. Residents can enjoy a variety of amenities within the well-maintained building, including an outdoor swimming pool, exercise room, sauna, party room, library/lounge area and ample laundry facilities. A dedicated parking spot in the underground garage adds to the convenience. Situated in a prime location, this condominium offers proximity to numerous amenities, including Queensway Carleton Hospital, Bayshore Shopping Centre, Algonquin College & College Square, and easy access to Highway 417, providing a comfortable and convenient lifestyle in one of Ottawa's sought-after communities! |
| Price | $359,900 |
| Taxes: | $2458.37 |
| Occupancy: | Tenant |
| Address: | 80 Sandcastle Driv , South of Baseline to Knoxdale, K2H 9E7, Ottawa |
| Postal Code: | K2H 9E7 |
| Province/State: | Ottawa |
| Directions/Cross Streets: | Baseline Road & Sandcastle Drive |
| Level/Floor | Room | Length(ft) | Width(ft) | Descriptions | |
| Room 1 | Main | Dining Ro | 11.81 | 8.36 | |
| Room 2 | Main | Living Ro | 16.27 | 12.04 | |
| Room 3 | Main | Primary B | 16.86 | 10.43 | |
| Room 4 | Main | Bathroom | 8.1 | 5.18 | |
| Room 5 | Main | Bedroom 2 | 11.32 | 9.64 | |
| Room 6 | Main | Office | 8.89 | 7.51 | |
| Room 7 | Main | Bathroom | 5.18 | 4.76 |
| Washroom Type | No. of Pieces | Level |
| Washroom Type 1 | 2 | |
| Washroom Type 2 | 4 | |
| Washroom Type 3 | 0 | |
| Washroom Type 4 | 0 | |
| Washroom Type 5 | 0 |
| Total Area: | 0.00 |
| Washrooms: | 2 |
| Heat Type: | Heat Pump |
| Central Air Conditioning: | Central Air |
$
%
Years
This calculator is for demonstration purposes only. Always consult a professional
financial advisor before making personal financial decisions.
| Although the information displayed is believed to be accurate, no warranties or representations are made of any kind. |
| EXP REALTY |
|
|

Paul Sanghera
Sales Representative
Dir:
416.877.3047
Bus:
905-272-5000
Fax:
905-270-0047
| Book Showing | Email a Friend |
Jump To:
At a Glance:
| Type: | Com - Condo Apartment |
| Area: | Ottawa |
| Municipality: | South of Baseline to Knoxdale |
| Neighbourhood: | 7601 - Leslie Park |
| Style: | Apartment |
| Tax: | $2,458.37 |
| Maintenance Fee: | $628 |
| Beds: | 2 |
| Baths: | 2 |
| Fireplace: | N |
Locatin Map:
Payment Calculator:

