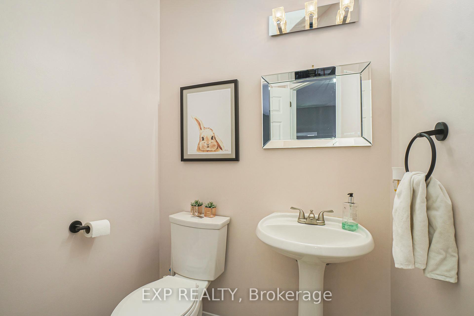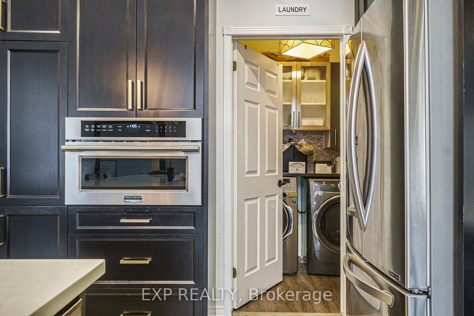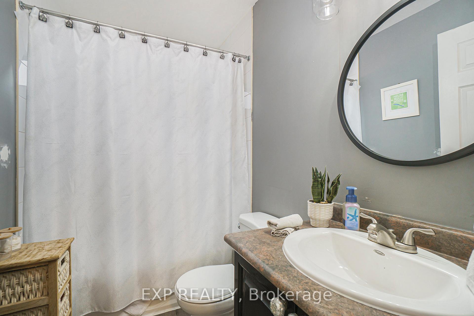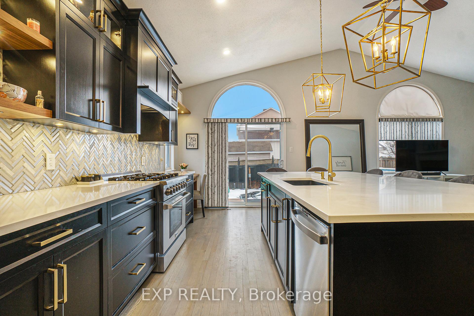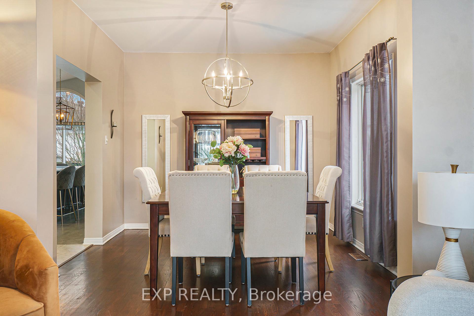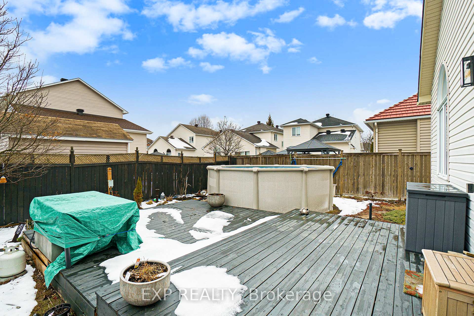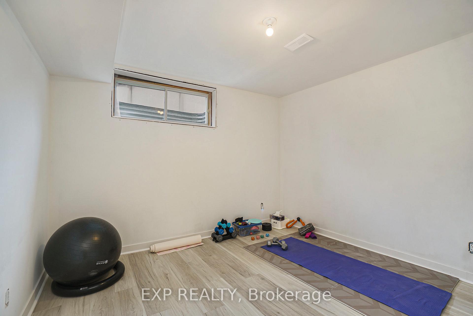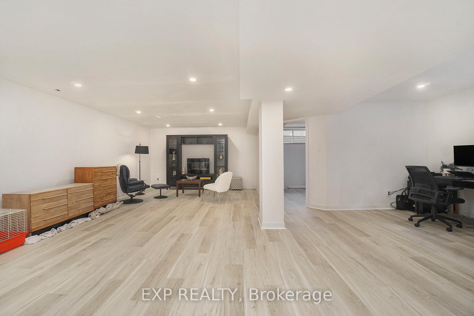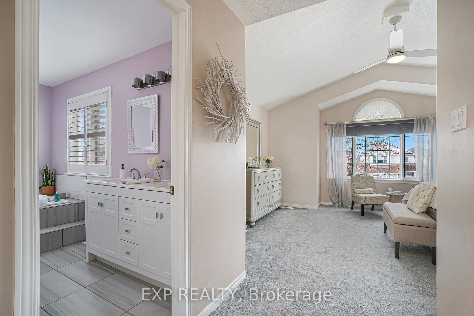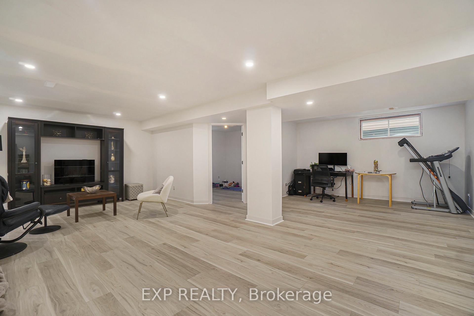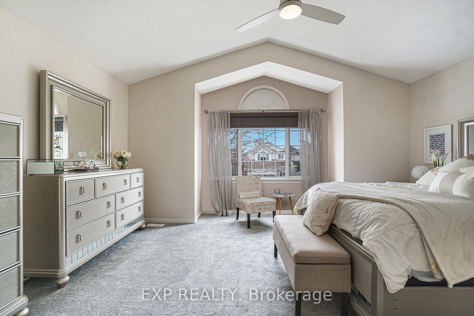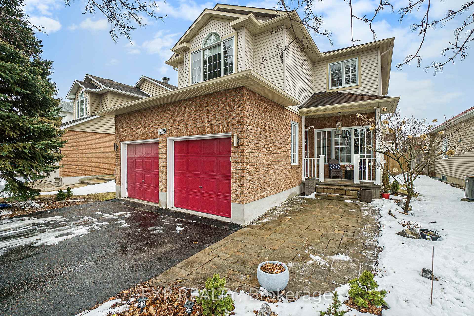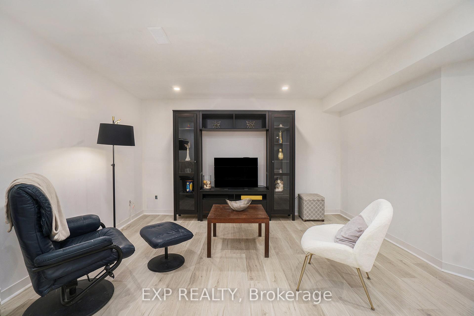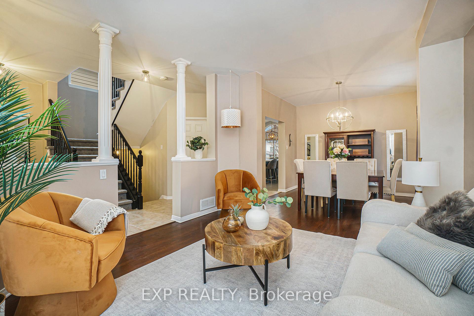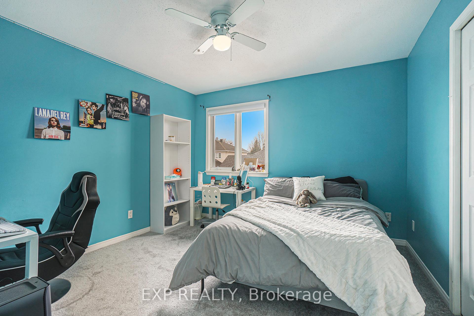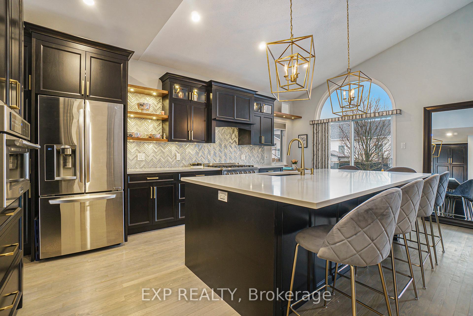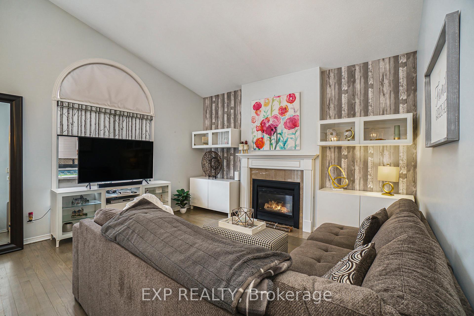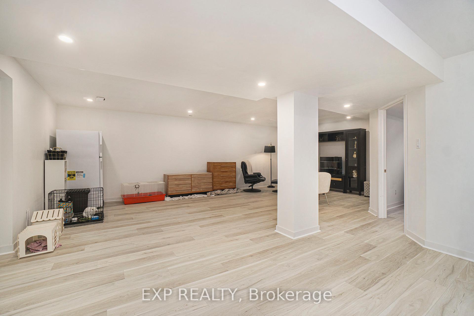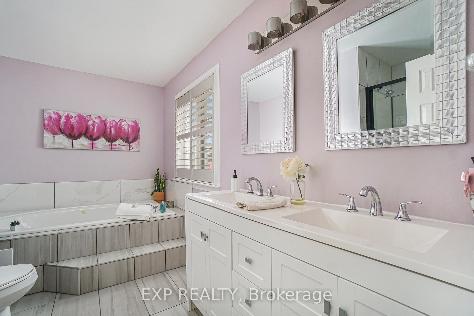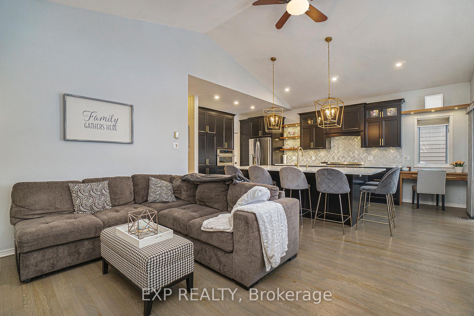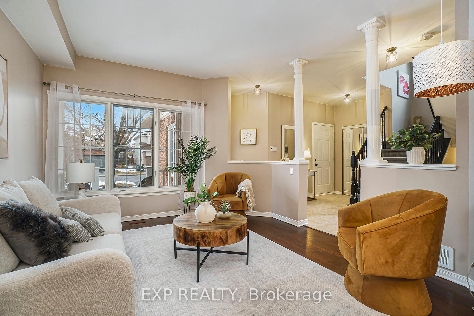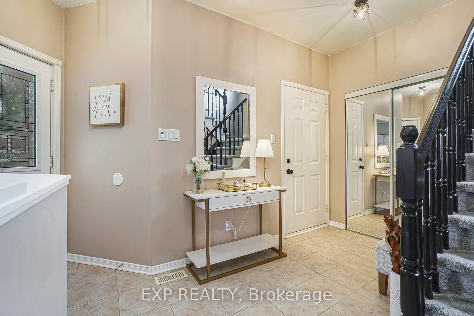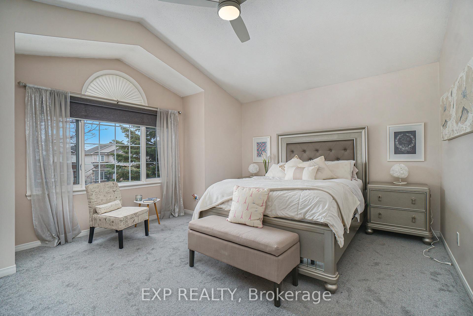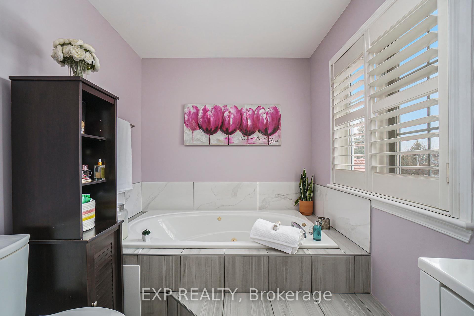$824,900
Available - For Sale
Listing ID: X12101922
2178 Nantes Stre , Orleans - Cumberland and Area, K4A 4E5, Ottawa
| Located in the ever popular Summerside area of Orleans this well maintained 3+1 bed, 2.5 bath single family home has been updated/upgraded throughout and is a great turnkey option for anyone looking to call the area home! Enter on the main floor to discover a bright living/dining; the perfect hosting spot! Head onwards to explore a large family room (with fireplace) overlooked by a recently renovated kitchen (2021) with the definite WOW factor.. it offers all the bells & whistles you could want: 36" gas range, huge Island w/ seating for 6, built in soft close cabinetry, garbage recycling, feature lighting, quartz countertops, walk-in pantry/laundry. Upstairs an abundance of natural light highlights a spacious master bedroom w/ walk-in closet & recently renovated 5pc ensuite w/ double sinks, soaker tub and separate shower enclosure. 2 further spacious bedrooms & main bath complete level. More space awaits in the recently completed fully finished basement where work rest and play is easy in this great multi-functional space w/ large recreation space & fourth bedroom. Head outside to discover a fully fenced backyard w/ above ground heated saltwater pool & deck - perfect for enjoying the warmer months day or night! Prime location with everything within easy reach, close to parks, schools, recreation centre, shopping and public transit, grocery stores. Nothing to do but move in and enjoy! |
| Price | $824,900 |
| Taxes: | $4800.00 |
| Occupancy: | Owner |
| Address: | 2178 Nantes Stre , Orleans - Cumberland and Area, K4A 4E5, Ottawa |
| Directions/Cross Streets: | Brian Coburn/Nantes |
| Rooms: | 8 |
| Rooms +: | 1 |
| Bedrooms: | 3 |
| Bedrooms +: | 1 |
| Family Room: | T |
| Basement: | Finished, Full |
| Level/Floor | Room | Length(ft) | Width(ft) | Descriptions | |
| Room 1 | Main | Living Ro | 12.89 | 10.43 | |
| Room 2 | Main | Dining Ro | 10.1 | 9.77 | |
| Room 3 | Main | Family Ro | 11.28 | 13.78 | |
| Room 4 | Main | Kitchen | 14.69 | 18.07 | |
| Room 5 | Second | Primary B | 21.19 | 16.99 | 5 Pc Ensuite |
| Room 6 | Second | Bedroom 2 | 12.5 | 12.07 | |
| Room 7 | Second | Bedroom 3 | 10.5 | 11.81 | |
| Room 8 | Basement | Recreatio | 22.63 | 31.16 | |
| Room 9 | Basement | Bedroom | 9.84 | 9.51 |
| Washroom Type | No. of Pieces | Level |
| Washroom Type 1 | 2 | Main |
| Washroom Type 2 | 4 | Second |
| Washroom Type 3 | 5 | Second |
| Washroom Type 4 | 0 | |
| Washroom Type 5 | 0 | |
| Washroom Type 6 | 2 | Main |
| Washroom Type 7 | 4 | Second |
| Washroom Type 8 | 5 | Second |
| Washroom Type 9 | 0 | |
| Washroom Type 10 | 0 |
| Total Area: | 0.00 |
| Approximatly Age: | 16-30 |
| Property Type: | Detached |
| Style: | 2-Storey |
| Exterior: | Brick, Other |
| Garage Type: | Attached |
| (Parking/)Drive: | Inside Ent |
| Drive Parking Spaces: | 4 |
| Park #1 | |
| Parking Type: | Inside Ent |
| Park #2 | |
| Parking Type: | Inside Ent |
| Park #3 | |
| Parking Type: | Private Do |
| Pool: | Above Gr |
| Approximatly Age: | 16-30 |
| Approximatly Square Footage: | 2000-2500 |
| Property Features: | Public Trans, School Bus Route |
| CAC Included: | N |
| Water Included: | N |
| Cabel TV Included: | N |
| Common Elements Included: | N |
| Heat Included: | N |
| Parking Included: | N |
| Condo Tax Included: | N |
| Building Insurance Included: | N |
| Fireplace/Stove: | Y |
| Heat Type: | Forced Air |
| Central Air Conditioning: | Central Air |
| Central Vac: | N |
| Laundry Level: | Syste |
| Ensuite Laundry: | F |
| Elevator Lift: | False |
| Sewers: | Sewer |
$
%
Years
This calculator is for demonstration purposes only. Always consult a professional
financial advisor before making personal financial decisions.
| Although the information displayed is believed to be accurate, no warranties or representations are made of any kind. |
| EXP REALTY |
|
|

Paul Sanghera
Sales Representative
Dir:
416.877.3047
Bus:
905-272-5000
Fax:
905-270-0047
| Book Showing | Email a Friend |
Jump To:
At a Glance:
| Type: | Freehold - Detached |
| Area: | Ottawa |
| Municipality: | Orleans - Cumberland and Area |
| Neighbourhood: | 1119 - Notting Hill/Summerside |
| Style: | 2-Storey |
| Approximate Age: | 16-30 |
| Tax: | $4,800 |
| Beds: | 3+1 |
| Baths: | 3 |
| Fireplace: | Y |
| Pool: | Above Gr |
Locatin Map:
Payment Calculator:


