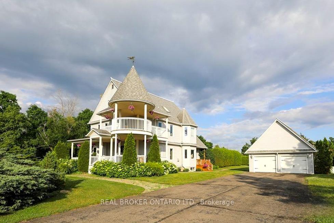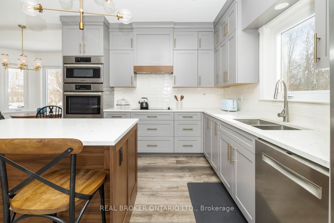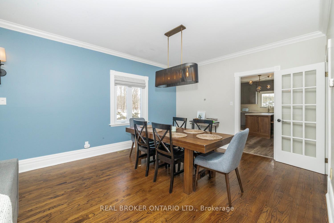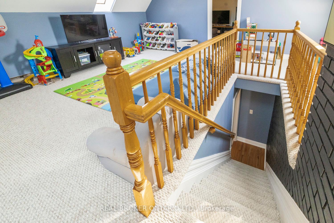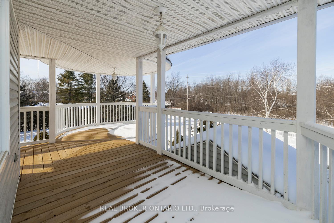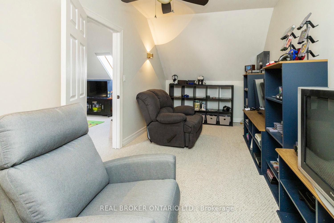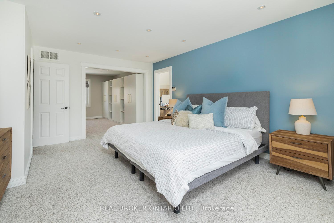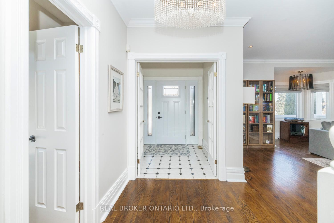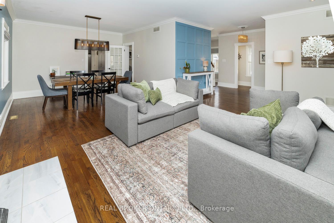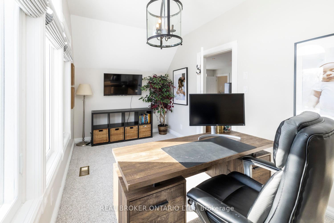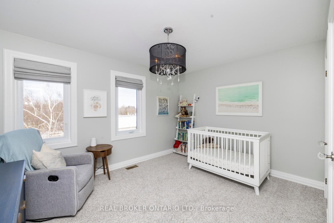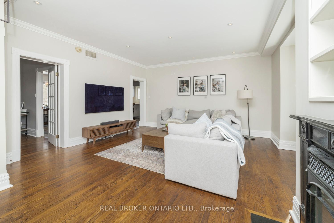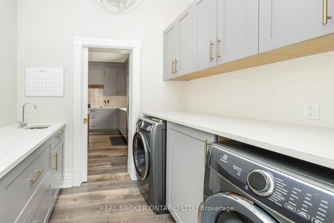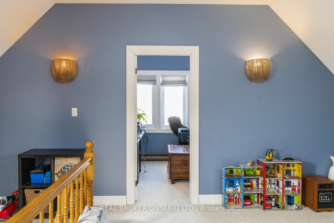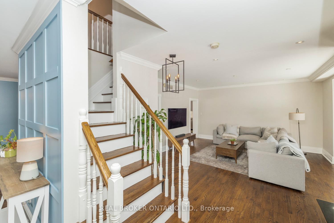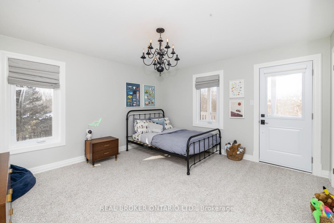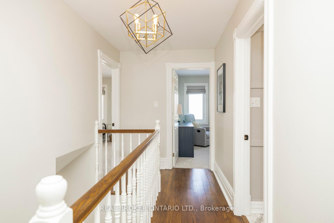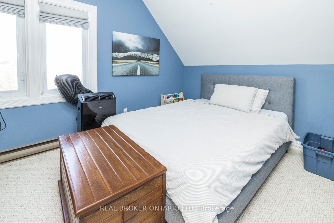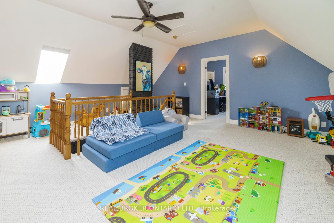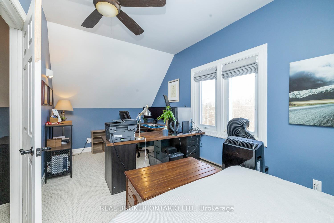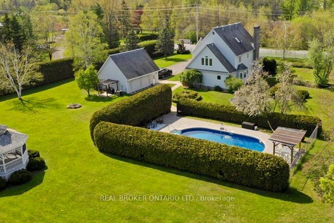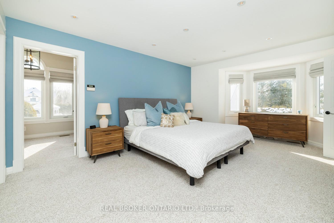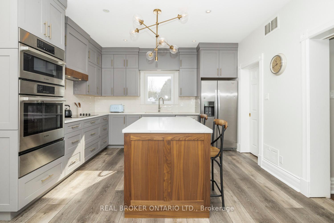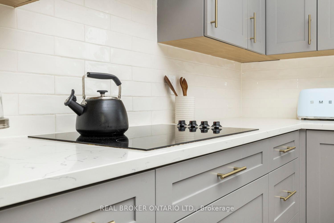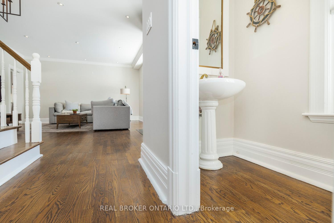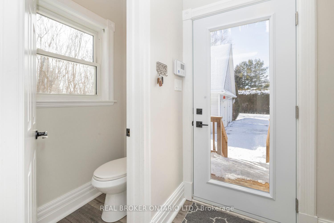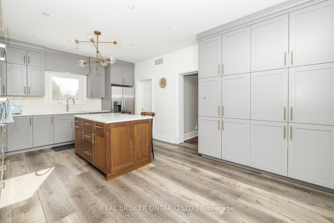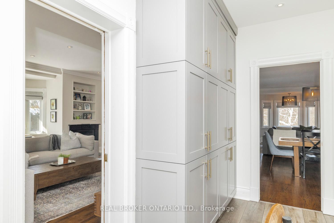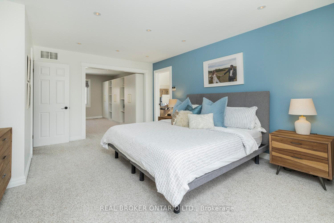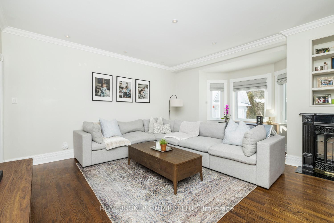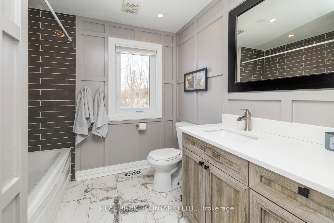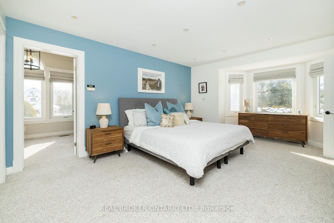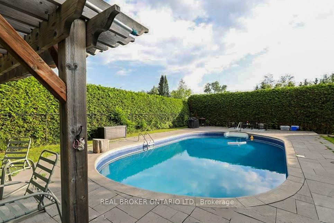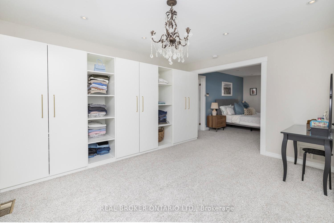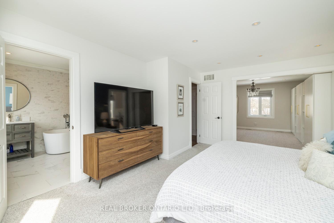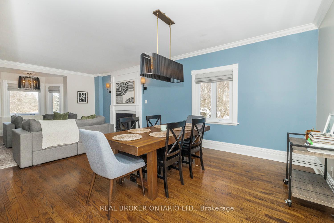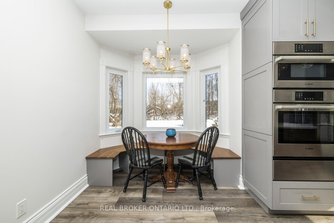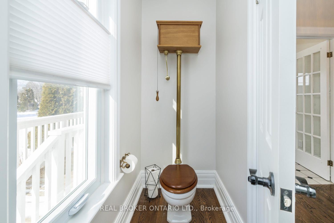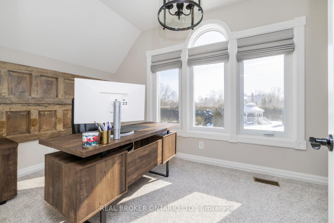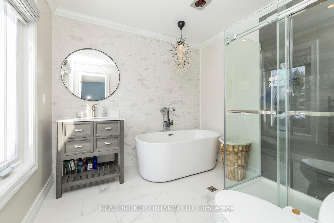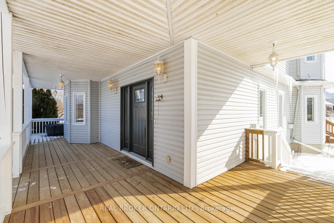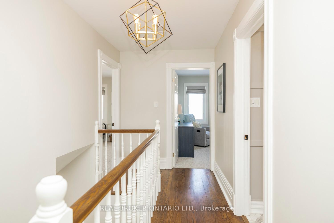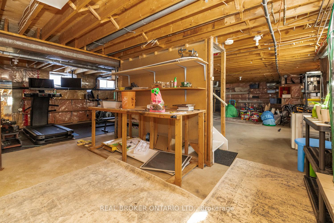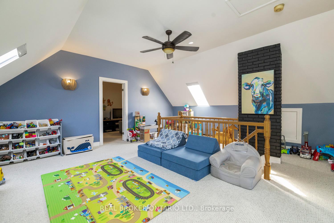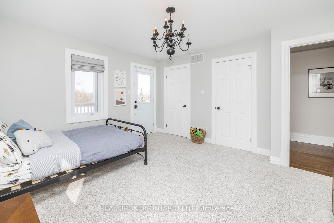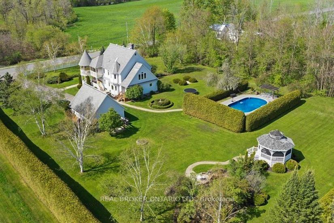$1,349,900
Available - For Sale
Listing ID: X12101863
2410 Concession Road , North Grenville, K0G 1J0, Leeds and Grenvi
| Absolutely stunning, in Victoria Park, with the most amazing private lot and so much to offer - inside and out! This incredible 3 storey victorian home has jaw dropping curb appeal and has been thoroughly renovated - sparing no expense! The gorgeous wrap around deck and balcony are all new ($84K in 2022), all new windows & doors ($40K in 2022), brand sparkling new kitchen ($50K in 2022), new pool liner (2021), newly installed garage doors (2022), luxurious bedroom carpets, closets, bathrooms, and window treatments (2022-2024). This incredible property is full of surprises. The lot is framed with hedges offering complete privacy and features a large pond with sitting area/patio & a waterfall! PLUS a screened in gazebo and detached garage! But WAIT, step inside a gateway in the opening of the hedges to find your own secluded oasis with a huge in-ground pool & patio. The interior of the home is both comfortable and luxurious. The main level offers a huge eat in kitchen- with ample storage, an elegant formal dining space connects to a den with an impressive fireplace and loads of natural light. The living room is a perfect space for family time, conveniently off the kitchen. The second level offers a MASSIVE primary suite with luxurious dressing room, office, & ensuite. The wall between the Primary and a previous 4th bedroom has been removed to allow for an incredible Primary Suite; however, this could be easily be converted back into two separate bedrooms as the door remains! The third level, yep there's more, is an awesome versatile space that could be used as a den, hobby rooms, games room, gym or home office. It offers a large open space, currently a playroom, with two separate rooms on either side. This is an absolute dream home, ready for its next family. |
| Price | $1,349,900 |
| Taxes: | $8100.00 |
| Occupancy: | Owner |
| Address: | 2410 Concession Road , North Grenville, K0G 1J0, Leeds and Grenvi |
| Acreage: | .50-1.99 |
| Directions/Cross Streets: | Concession Rd & Empress Dr |
| Rooms: | 8 |
| Bedrooms: | 4 |
| Bedrooms +: | 0 |
| Family Room: | T |
| Basement: | Unfinished, Full |
| Level/Floor | Room | Length(ft) | Width(ft) | Descriptions | |
| Room 1 | Main | Foyer | 6.46 | 6.46 | Tile Floor |
| Room 2 | Main | Den | 18.7 | 13.91 | Fireplace, Bay Window, Hardwood Floor |
| Room 3 | Main | Dining Ro | 11.81 | 13.12 | |
| Room 4 | Main | Kitchen | 18.6 | 10.5 | B/I Appliances, Eat-in Kitchen, Quartz Counter |
| Room 5 | Main | Laundry | 7.87 | 6.89 | B/I Shelves, Pocket Doors, Pot Lights |
| Room 6 | Main | Living Ro | 19.32 | 14.73 | Bay Window, Fireplace, Hardwood Floor |
| Room 7 | Main | Mud Room | 4.92 | 5.25 | |
| Room 8 | Main | Bathroom | 8.2 | 3.28 | 2 Pc Bath |
| Room 9 | Second | Primary B | 14.27 | 11.32 | 4 Pc Ensuite, Combined w/Office, B/I Closet |
| Room 10 | Second | Bathroom | 15.09 | 8.2 | Combined w/Primary, Separate Shower |
| Room 11 | Second | Bedroom 2 | 13.12 | 10.17 | His and Hers Closets |
| Room 12 | Second | Bedroom 3 | 14.1 | 13.12 | His and Hers Closets, W/O To Balcony |
| Room 13 | Second | Bathroom | 9.84 | 7.87 | Double Sink |
| Room 14 | Second | Office | 7.64 | 14.04 | |
| Room 15 | Third | Loft | 8.53 | 17.71 | Vaulted Ceiling(s) |
| Washroom Type | No. of Pieces | Level |
| Washroom Type 1 | 5 | Second |
| Washroom Type 2 | 4 | Second |
| Washroom Type 3 | 2 | Main |
| Washroom Type 4 | 1 | Main |
| Washroom Type 5 | 0 |
| Total Area: | 0.00 |
| Approximatly Age: | 31-50 |
| Property Type: | Detached |
| Style: | 3-Storey |
| Exterior: | Vinyl Siding, Stone |
| Garage Type: | Detached |
| (Parking/)Drive: | Private |
| Drive Parking Spaces: | 8 |
| Park #1 | |
| Parking Type: | Private |
| Park #2 | |
| Parking Type: | Private |
| Pool: | Inground |
| Approximatly Age: | 31-50 |
| Approximatly Square Footage: | 3500-5000 |
| Property Features: | River/Stream, School Bus Route |
| CAC Included: | N |
| Water Included: | N |
| Cabel TV Included: | N |
| Common Elements Included: | N |
| Heat Included: | N |
| Parking Included: | N |
| Condo Tax Included: | N |
| Building Insurance Included: | N |
| Fireplace/Stove: | Y |
| Heat Type: | Forced Air |
| Central Air Conditioning: | Central Air |
| Central Vac: | N |
| Laundry Level: | Syste |
| Ensuite Laundry: | F |
| Elevator Lift: | False |
| Sewers: | Septic |
| Water: | Drilled W |
| Water Supply Types: | Drilled Well |
$
%
Years
This calculator is for demonstration purposes only. Always consult a professional
financial advisor before making personal financial decisions.
| Although the information displayed is believed to be accurate, no warranties or representations are made of any kind. |
| REAL BROKER ONTARIO LTD. |
|
|

Paul Sanghera
Sales Representative
Dir:
416.877.3047
Bus:
905-272-5000
Fax:
905-270-0047
| Virtual Tour | Book Showing | Email a Friend |
Jump To:
At a Glance:
| Type: | Freehold - Detached |
| Area: | Leeds and Grenville |
| Municipality: | North Grenville |
| Neighbourhood: | 801 - Kemptville |
| Style: | 3-Storey |
| Approximate Age: | 31-50 |
| Tax: | $8,100 |
| Beds: | 4 |
| Baths: | 4 |
| Fireplace: | Y |
| Pool: | Inground |
Locatin Map:
Payment Calculator:

