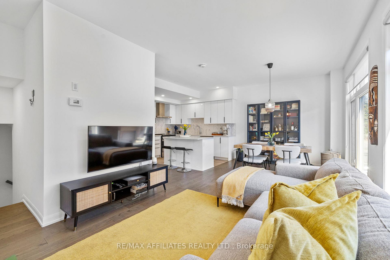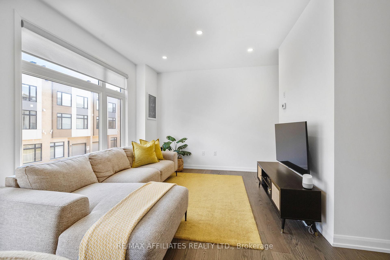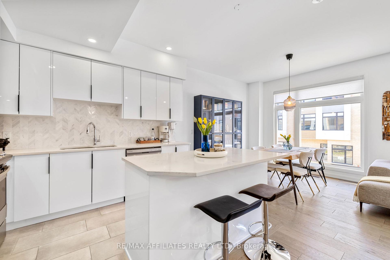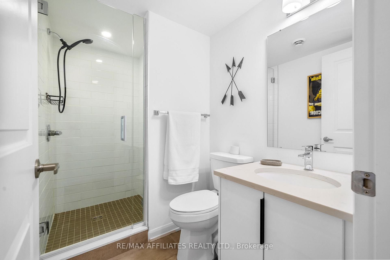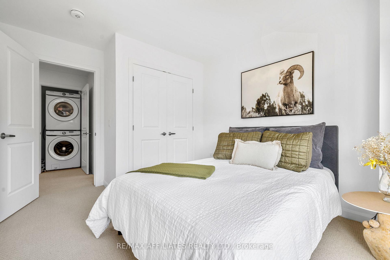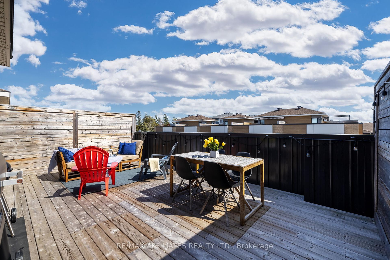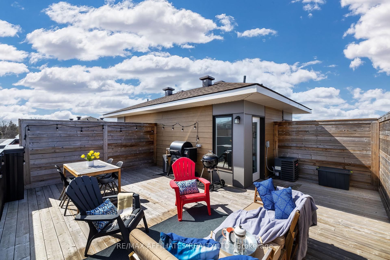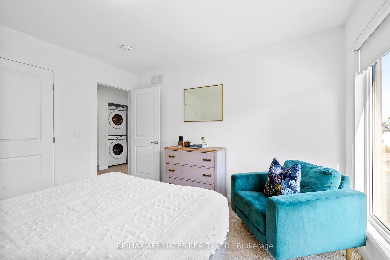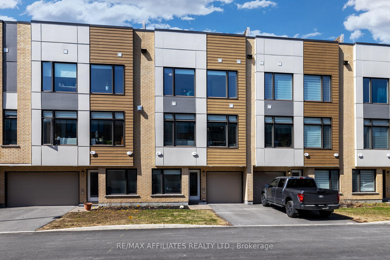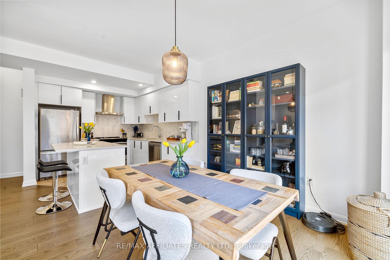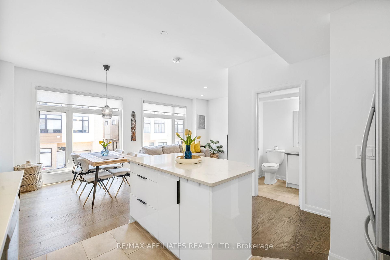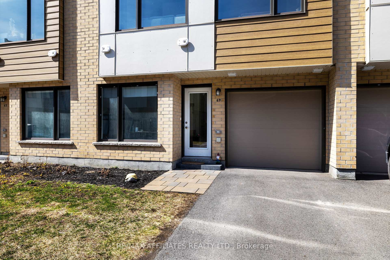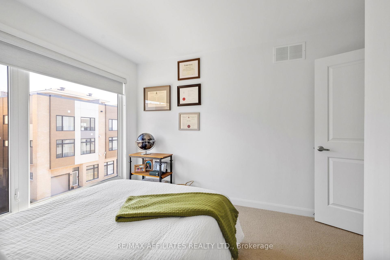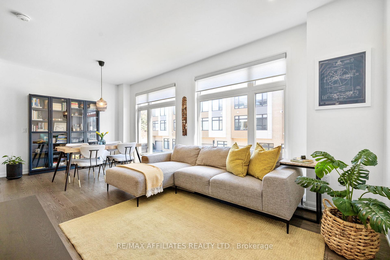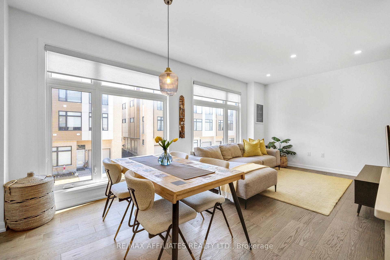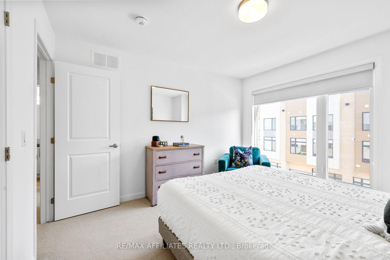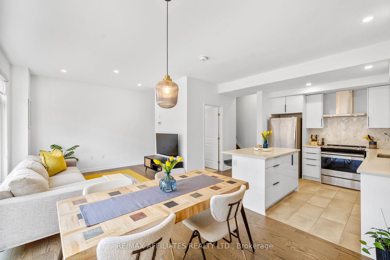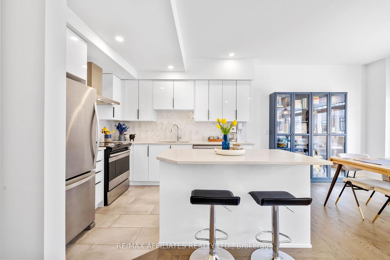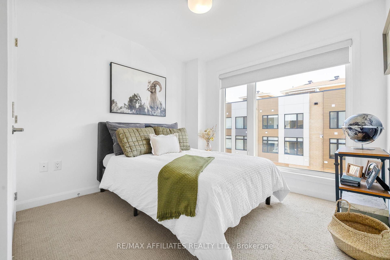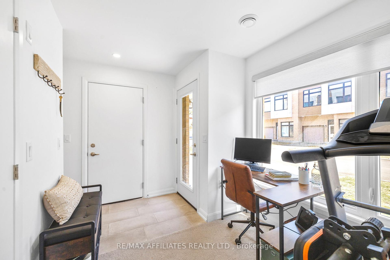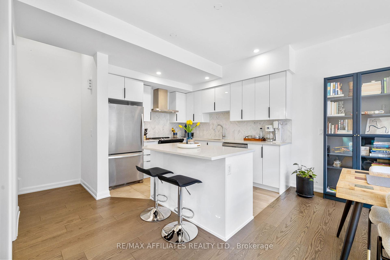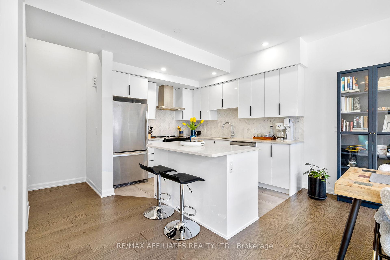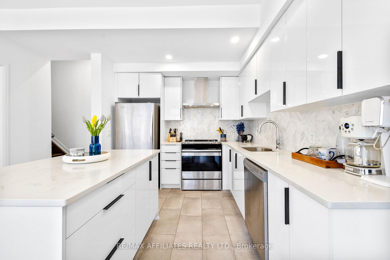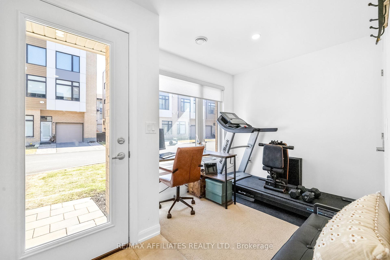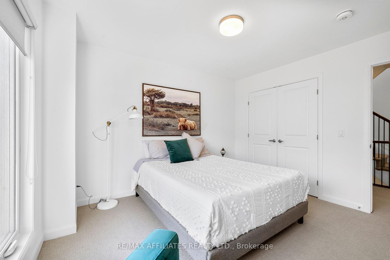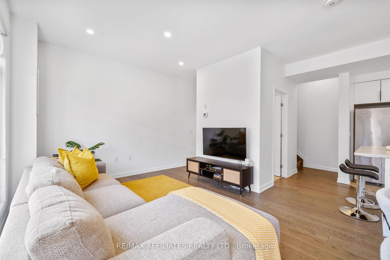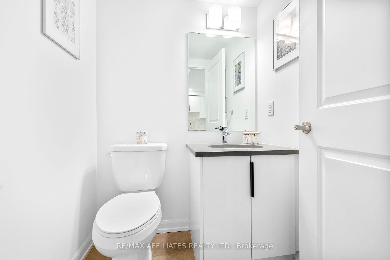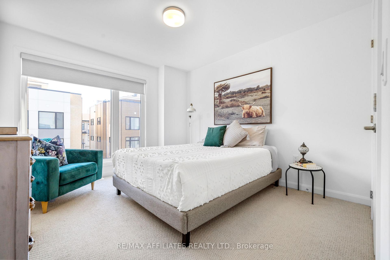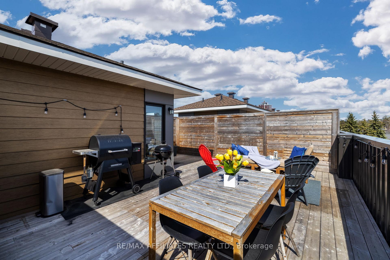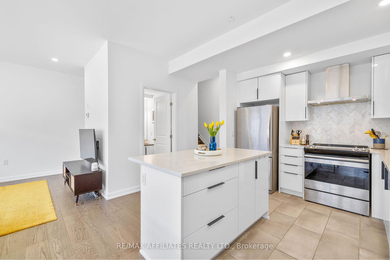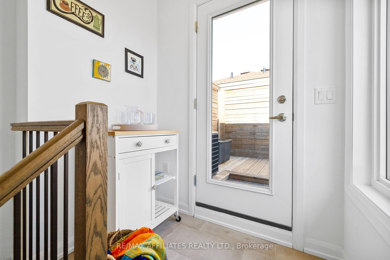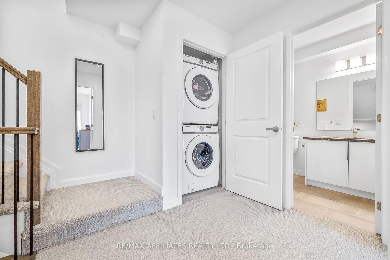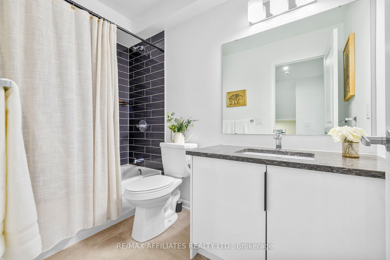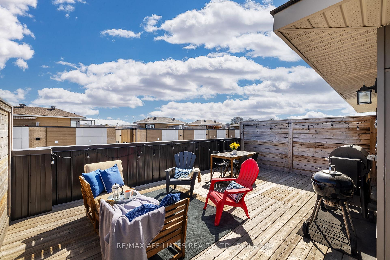$574,000
Available - For Sale
Listing ID: X12101906
69 Cherry Blossom Priv , Parkway Park - Queensway Terrace S and A, K2H 0C4, Ottawa
| This sleek sophisticated townhome is designed for modern living! The main level has flex space could be used as a den/office space, workout area, or yoga room; and includes a 3 pc. bath. The second level has oversized windows boosting ample natural light within this open living space. A crisp white kitchen anchored by a centre island with tasteful quartz perfect for casual dining. The flexibility of this open living/dining area allows furniture placement flexibility. An upgrade to this unit is having a powder room on this main living level, something not many offer! The third level hosts 2 spacious bedrooms, a full 4pc. bath and laundry facilities! It does not end here, the 4th level has a perfect nook to accommodate a bar frig and prep area for summer entertaining or evening star gazing on expansive private terrace! An attached garage with interior entry, is a luxury appreciated during an Ottawa winter! Next to Qualicum and located near parks, public transit and shopping, with easy access to Highways 416/417, these fresh towns combine urban living with a modern lifestyle. The tasteful crisp finishes allows a new buyer to move in and enjoy the summer ahead! Don't miss the chance to make this trendy townhome your new address! |
| Price | $574,000 |
| Taxes: | $4124.24 |
| Occupancy: | Owner |
| Address: | 69 Cherry Blossom Priv , Parkway Park - Queensway Terrace S and A, K2H 0C4, Ottawa |
| Directions/Cross Streets: | Morrison Dr & Baseline Rd |
| Rooms: | 5 |
| Bedrooms: | 2 |
| Bedrooms +: | 0 |
| Family Room: | F |
| Basement: | None |
| Level/Floor | Room | Length(ft) | Width(ft) | Descriptions | |
| Room 1 | Main | Den | 7.64 | 7.58 | |
| Room 2 | Main | Bathroom | 8.3 | 5.02 | 3 Pc Bath |
| Room 3 | Second | Living Ro | 13.05 | 10.76 | |
| Room 4 | Second | Kitchen | 20.8 | 9.74 | |
| Room 5 | Second | Bathroom | 4.85 | 4.85 | 2 Pc Bath |
| Room 6 | Third | Primary B | 11.91 | 11.05 | |
| Room 7 | Third | Bedroom 2 | 11.94 | 10 | |
| Room 8 | Third | Bathroom | 8.92 | 4.92 | 4 Pc Bath |
| Room 9 | Upper | Foyer | 5.61 | 3.67 |
| Washroom Type | No. of Pieces | Level |
| Washroom Type 1 | 3 | Main |
| Washroom Type 2 | 2 | Second |
| Washroom Type 3 | 4 | Third |
| Washroom Type 4 | 0 | |
| Washroom Type 5 | 0 | |
| Washroom Type 6 | 3 | Main |
| Washroom Type 7 | 2 | Second |
| Washroom Type 8 | 4 | Third |
| Washroom Type 9 | 0 | |
| Washroom Type 10 | 0 |
| Total Area: | 0.00 |
| Approximatly Age: | 0-5 |
| Property Type: | Att/Row/Townhouse |
| Style: | 3-Storey |
| Exterior: | Brick, Vinyl Siding |
| Garage Type: | Attached |
| (Parking/)Drive: | Inside Ent |
| Drive Parking Spaces: | 1 |
| Park #1 | |
| Parking Type: | Inside Ent |
| Park #2 | |
| Parking Type: | Inside Ent |
| Park #3 | |
| Parking Type: | Private |
| Pool: | None |
| Approximatly Age: | 0-5 |
| Approximatly Square Footage: | 1100-1500 |
| Property Features: | Park, Public Transit |
| CAC Included: | N |
| Water Included: | N |
| Cabel TV Included: | N |
| Common Elements Included: | N |
| Heat Included: | N |
| Parking Included: | N |
| Condo Tax Included: | N |
| Building Insurance Included: | N |
| Fireplace/Stove: | N |
| Heat Type: | Forced Air |
| Central Air Conditioning: | Central Air |
| Central Vac: | N |
| Laundry Level: | Syste |
| Ensuite Laundry: | F |
| Sewers: | Sewer |
| Utilities-Cable: | A |
| Utilities-Hydro: | Y |
$
%
Years
This calculator is for demonstration purposes only. Always consult a professional
financial advisor before making personal financial decisions.
| Although the information displayed is believed to be accurate, no warranties or representations are made of any kind. |
| RE/MAX AFFILIATES REALTY LTD. |
|
|

Paul Sanghera
Sales Representative
Dir:
416.877.3047
Bus:
905-272-5000
Fax:
905-270-0047
| Virtual Tour | Book Showing | Email a Friend |
Jump To:
At a Glance:
| Type: | Freehold - Att/Row/Townhouse |
| Area: | Ottawa |
| Municipality: | Parkway Park - Queensway Terrace S and A |
| Neighbourhood: | 6301 - Redwood Park |
| Style: | 3-Storey |
| Approximate Age: | 0-5 |
| Tax: | $4,124.24 |
| Beds: | 2 |
| Baths: | 3 |
| Fireplace: | N |
| Pool: | None |
Locatin Map:
Payment Calculator:

