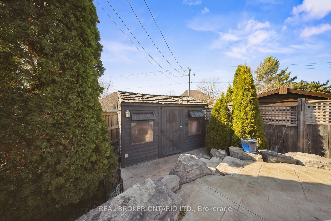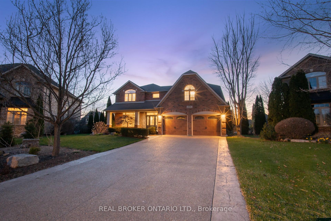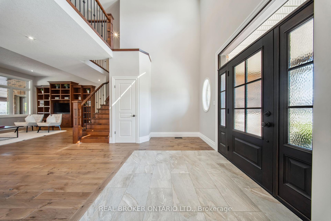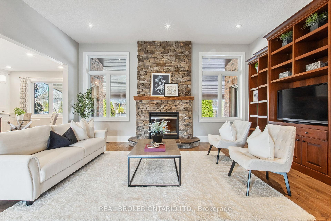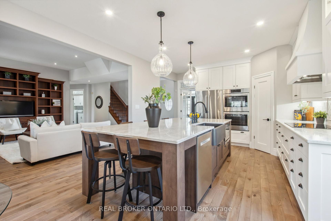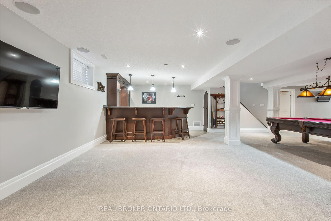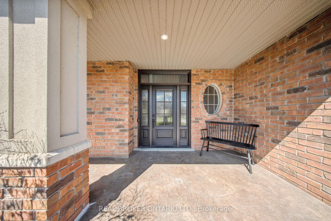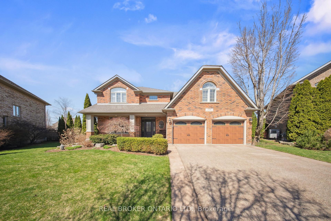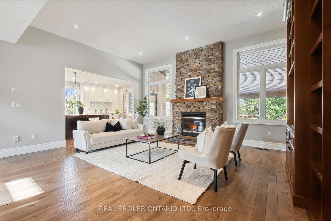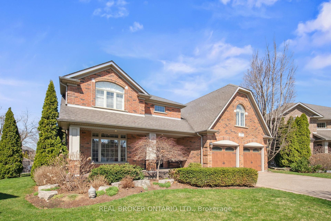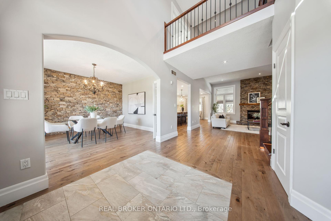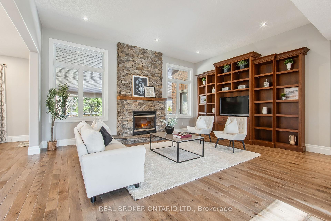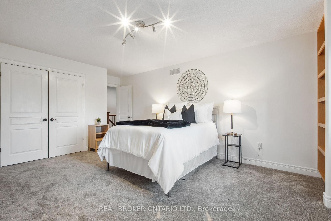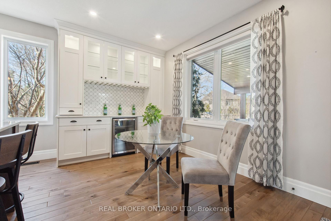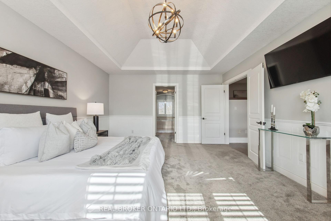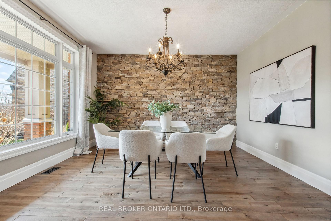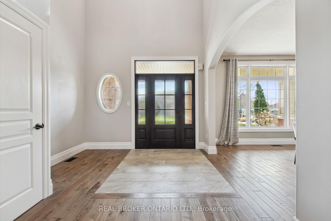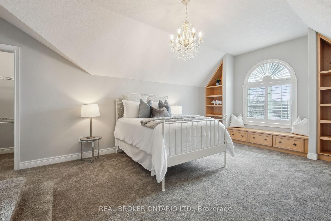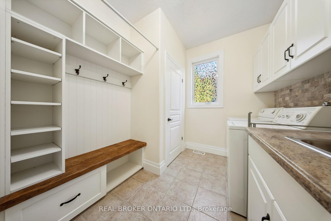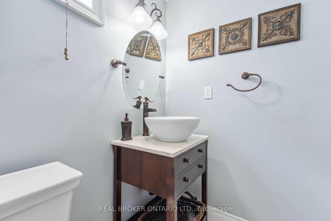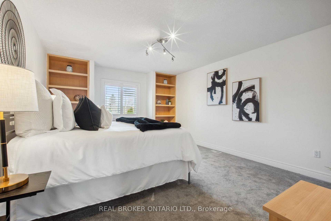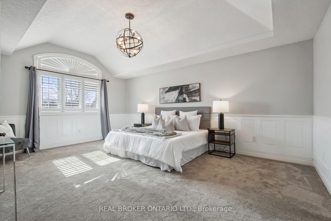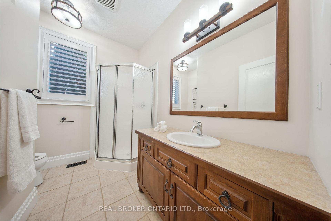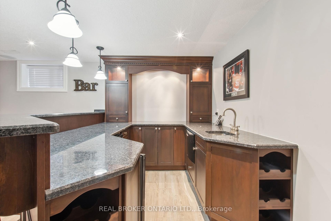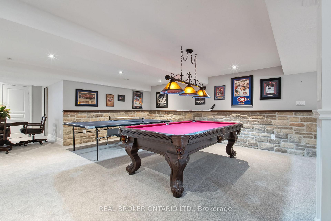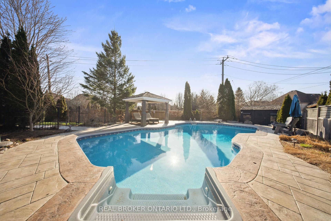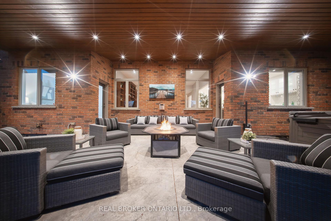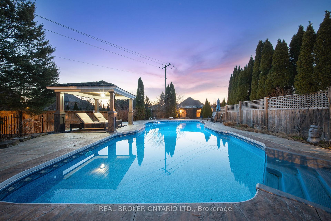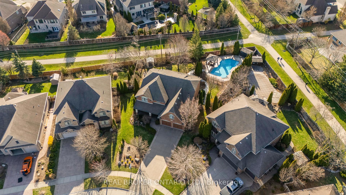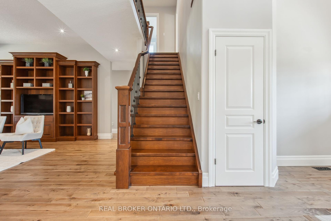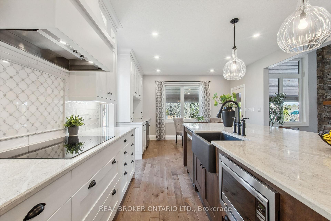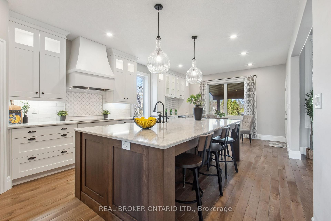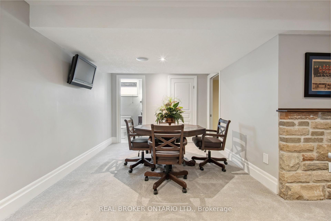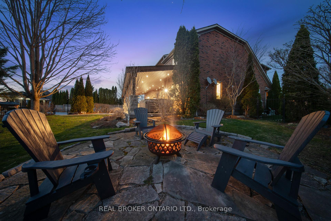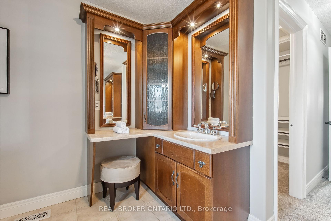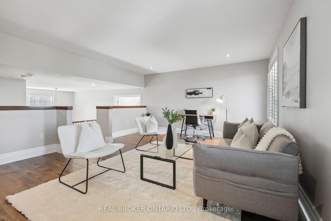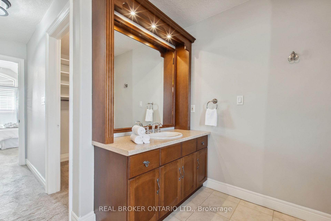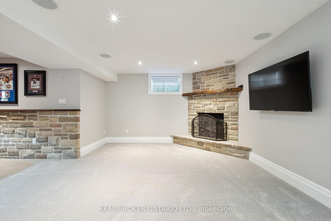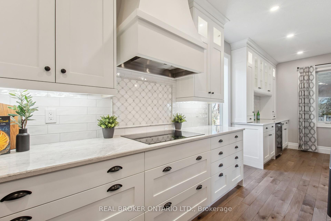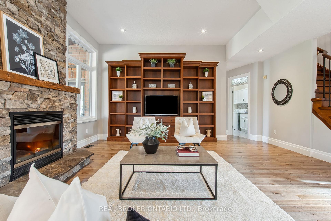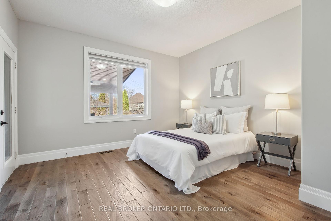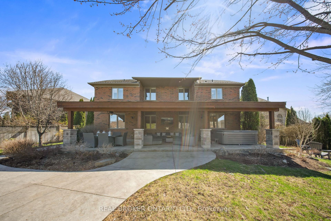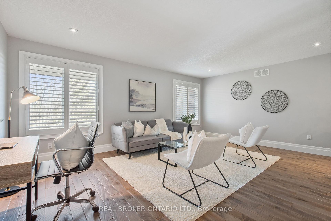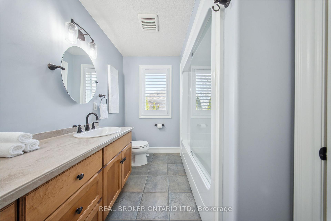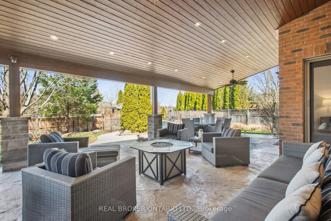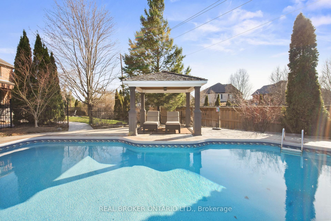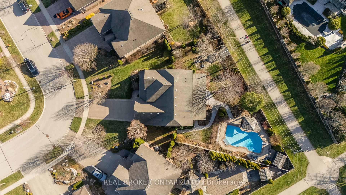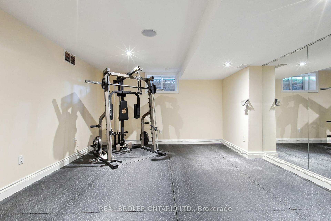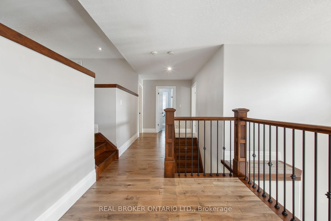$2,089,000
Available - For Sale
Listing ID: X12101401
229 Terrace Wood Cres , Kitchener, N2P 2T3, Waterloo
| Welcome to 229 Terrace Wood Crescent, tucked away on a quiet, upscale street, situated on one of the largest lots in Deer Ridge Estates. This home offers resort-style living in one of Kitcheners most sought-after neighbourhoods. The curb appeal speaks for itself with a full-length front porch, a six-car concrete driveway, and a double-car garage. Inside, you're welcomed by a grand foyer and soaring ceilings that continue throughout the main level. The kitchen, fully renovated in 2022, features quartz countertops, a large island, and high-end finishes, perfect for those who enjoy cooking. The living room is anchored by a gas fireplace with matching stonework for a warm, cohesive feel. The main floor also includes a spacious bedroom with direct access to the backyard, a full 3-piece bathroom, and a large laundry room with ample storage. Upstairs, you'll find 3 generously sized bedrooms with custom-built-ins, a 5-piece bathroom, and an open loft ideal for a home office, family room, or play area. The primary suite is a true retreat, complete with a deep soaker tub, double vanity, and separate shower. The finished basement is designed for entertaining, featuring a rec space and a custom bar with two fridges and a dishwasher. There's also a weight room, stylish powder room, and plenty of storage. Step outside and enjoy your private oasis: a covered patio for year-round use, a fenced in-ground saltwater pool, and a manicured lawn perfect for summer nights around the fire pit. Luxury, comfort, and community, its all here in Deer Ridge. |
| Price | $2,089,000 |
| Taxes: | $12295.00 |
| Assessment Year: | 2025 |
| Occupancy: | Vacant |
| Address: | 229 Terrace Wood Cres , Kitchener, N2P 2T3, Waterloo |
| Directions/Cross Streets: | Deer Ridge Drive |
| Rooms: | 11 |
| Bedrooms: | 4 |
| Bedrooms +: | 0 |
| Family Room: | T |
| Basement: | Full, Finished |
| Level/Floor | Room | Length(ft) | Width(ft) | Descriptions | |
| Room 1 | Main | Bathroom | 7.38 | 8.95 | 3 Pc Bath |
| Room 2 | Main | Bedroom | 13.32 | 12.96 | |
| Room 3 | Main | Breakfast | 8.3 | 13.22 | |
| Room 4 | Main | Dining Ro | 13.91 | 13.19 | |
| Room 5 | Main | Foyer | 10.27 | 10.66 | |
| Room 6 | Main | Kitchen | 16.47 | 13.22 | |
| Room 7 | Main | Laundry | 7.97 | 12.92 | |
| Room 8 | Main | Living Ro | 22.4 | 18.99 | |
| Room 9 | Second | Bathroom | 7.51 | 9.35 | 5 Pc Bath |
| Room 10 | Second | Bathroom | 10.96 | 13.35 | 5 Pc Ensuite |
| Room 11 | Second | Bedroom | 19.45 | 12.99 | |
| Room 12 | Second | Bedroom | 20.76 | 16.63 | |
| Room 13 | Second | Family Ro | 14.6 | 18.89 | |
| Room 14 | Second | Primary B | 18.93 | 13.35 | |
| Room 15 | Basement | Bathroom | 6.46 | 4.59 | 2 Pc Bath |
| Washroom Type | No. of Pieces | Level |
| Washroom Type 1 | 3 | Main |
| Washroom Type 2 | 5 | Second |
| Washroom Type 3 | 5 | Second |
| Washroom Type 4 | 2 | Basement |
| Washroom Type 5 | 0 |
| Total Area: | 0.00 |
| Property Type: | Detached |
| Style: | 2-Storey |
| Exterior: | Brick Veneer, Stucco (Plaster) |
| Garage Type: | Attached |
| (Parking/)Drive: | Private Do |
| Drive Parking Spaces: | 4 |
| Park #1 | |
| Parking Type: | Private Do |
| Park #2 | |
| Parking Type: | Private Do |
| Pool: | Inground |
| Approximatly Square Footage: | 3000-3500 |
| CAC Included: | N |
| Water Included: | N |
| Cabel TV Included: | N |
| Common Elements Included: | N |
| Heat Included: | N |
| Parking Included: | N |
| Condo Tax Included: | N |
| Building Insurance Included: | N |
| Fireplace/Stove: | Y |
| Heat Type: | Forced Air |
| Central Air Conditioning: | Central Air |
| Central Vac: | Y |
| Laundry Level: | Syste |
| Ensuite Laundry: | F |
| Sewers: | Sewer |
$
%
Years
This calculator is for demonstration purposes only. Always consult a professional
financial advisor before making personal financial decisions.
| Although the information displayed is believed to be accurate, no warranties or representations are made of any kind. |
| REAL BROKER ONTARIO LTD. |
|
|

Paul Sanghera
Sales Representative
Dir:
416.877.3047
Bus:
905-272-5000
Fax:
905-270-0047
| Book Showing | Email a Friend |
Jump To:
At a Glance:
| Type: | Freehold - Detached |
| Area: | Waterloo |
| Municipality: | Kitchener |
| Neighbourhood: | Dufferin Grove |
| Style: | 2-Storey |
| Tax: | $12,295 |
| Beds: | 4 |
| Baths: | 4 |
| Fireplace: | Y |
| Pool: | Inground |
Locatin Map:
Payment Calculator:

