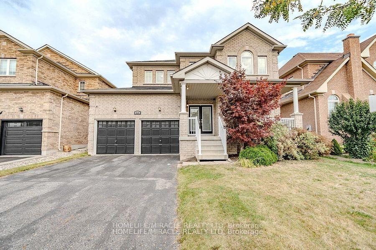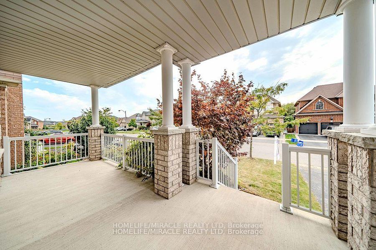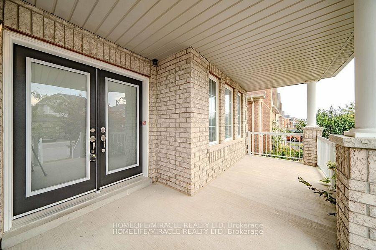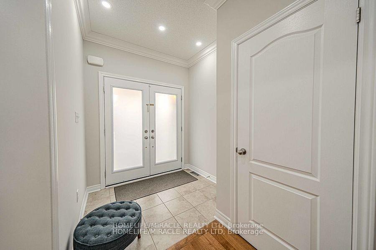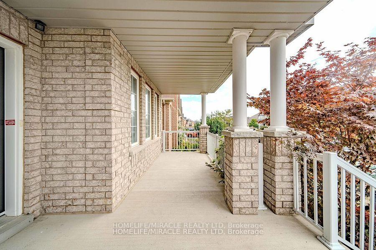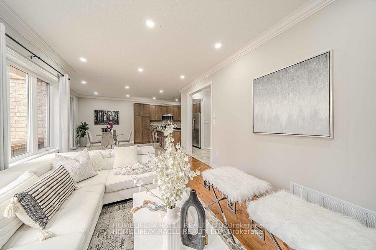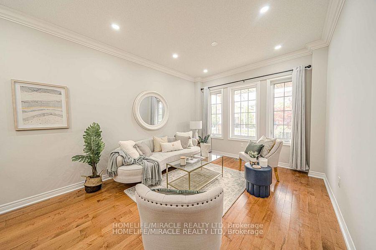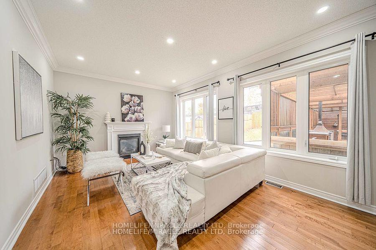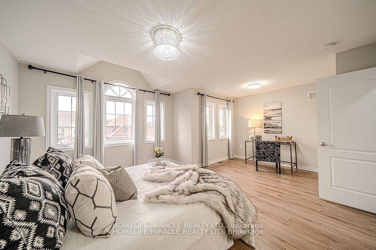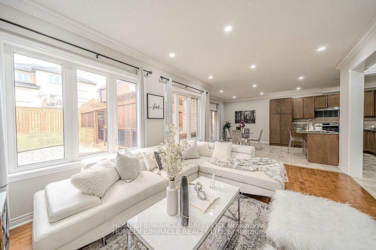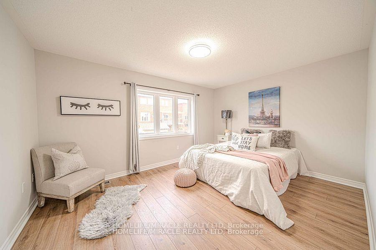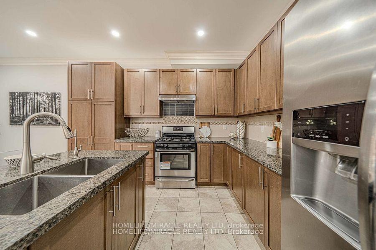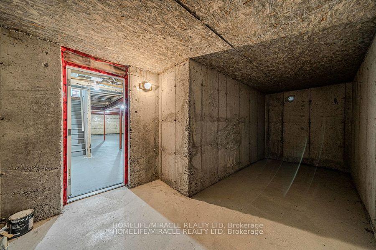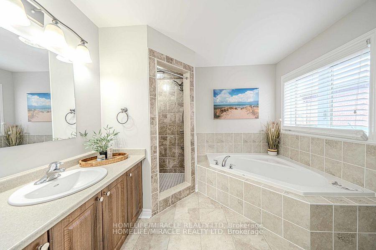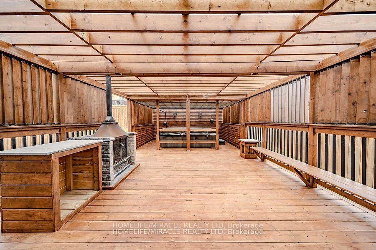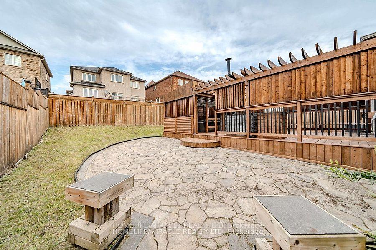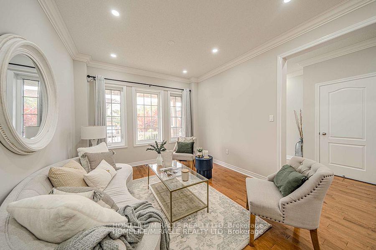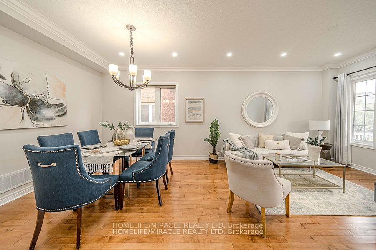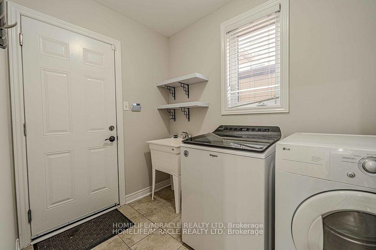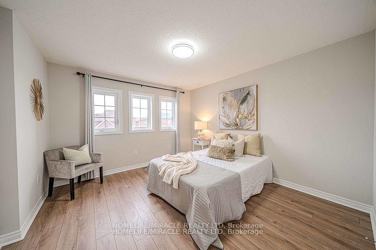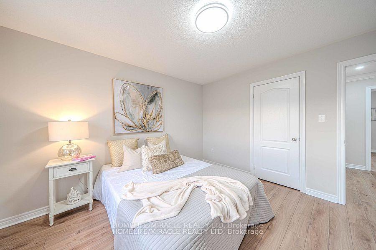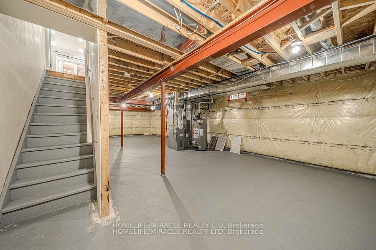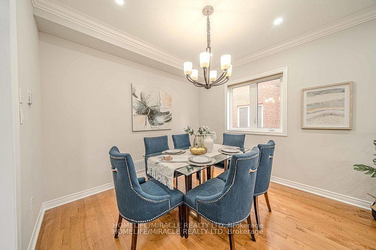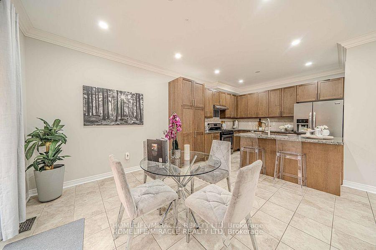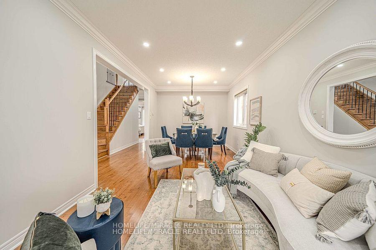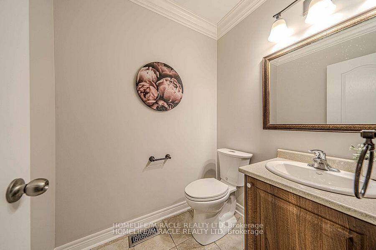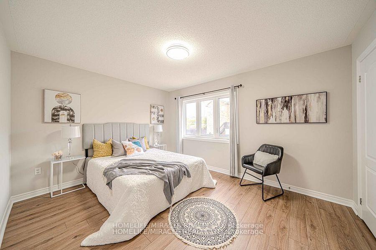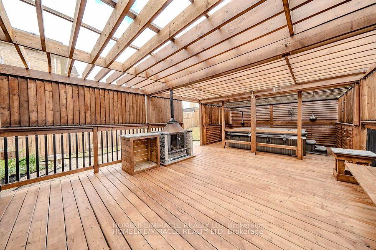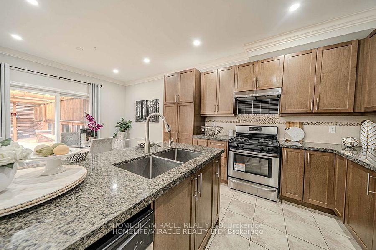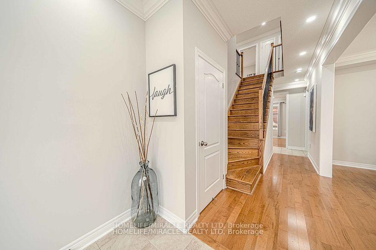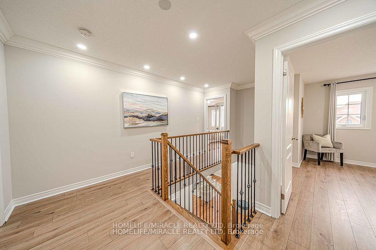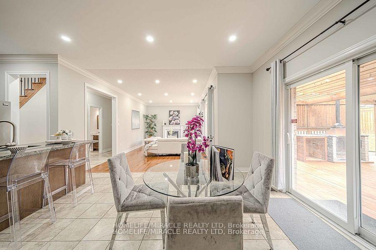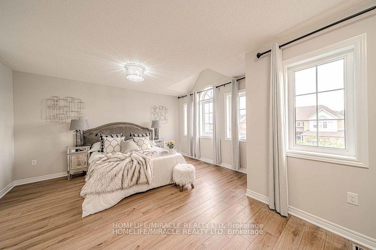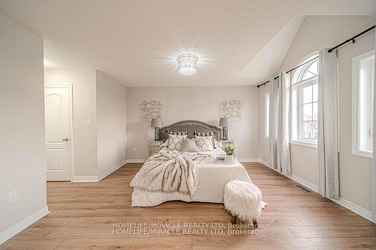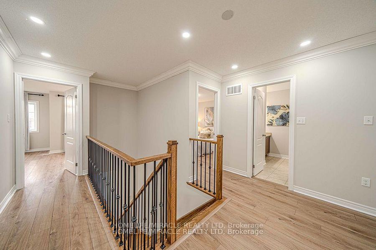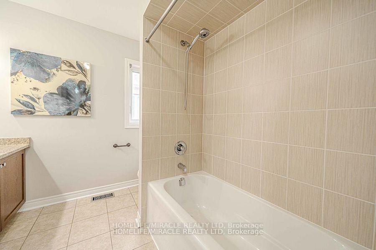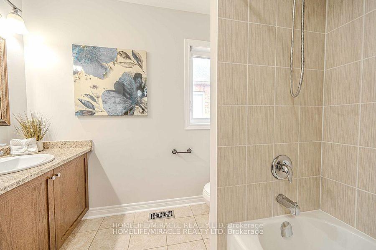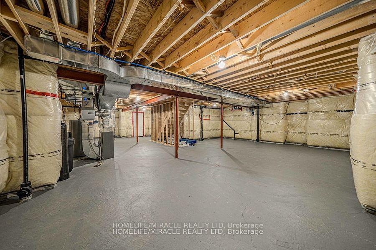$1,049,000
Available - For Sale
Listing ID: E12101871
828 Black Cherry Driv , Oshawa, L1K 0P5, Durham
| Exceptional 4-Bedroom Gem in the Sought-After Taunton Community! Step into this bright, spacious, and tastefully designed home that offers an ideal layout with expansive principal rooms. The inviting living room seamlessly connects to an elegant dining area, both adorned with gleaming hardwood floors and filled with natural light. The gourmet kitchen features granite countertops, a breakfast bar, and a cozy dining space with a walkout to the beautifully landscaped backyard. Overlooking the kitchen is a stunning family room highlighted by a striking fireplace-perfect for gatherings and relaxation. The luxurious primary suite offers a 5-piece ensuite and generous his-and-hers closets. Upstairs, discover three additional well-sized bedrooms and a full Four Piece bathroom. Immaculately maintained and move-in ready, this home is truly a must-see! Motivated Seller |
| Price | $1,049,000 |
| Taxes: | $7156.20 |
| Occupancy: | Owner |
| Address: | 828 Black Cherry Driv , Oshawa, L1K 0P5, Durham |
| Acreage: | < .50 |
| Directions/Cross Streets: | Harmony Road North & Conlin Road East |
| Rooms: | 12 |
| Bedrooms: | 4 |
| Bedrooms +: | 0 |
| Family Room: | T |
| Basement: | Unfinished |
| Level/Floor | Room | Length(ft) | Width(ft) | Descriptions | |
| Room 1 | Main | Living Ro | 8.99 | 10.99 | Combined w/Dining, Hardwood Floor |
| Room 2 | Main | Dining Ro | 9.02 | 10.99 | Combined w/Living, Hardwood Floor |
| Room 3 | Main | Family Ro | 17.78 | 11.94 | Fireplace, Hardwood Floor |
| Room 4 | Main | Kitchen | 12.14 | 12.86 | Granite Counters, Breakfast Bar, Stainless Steel Appl |
| Room 5 | Main | Breakfast | 12.86 | 8.82 | W/O To Deck, Overlooks Family |
| Room 6 | Second | Primary B | 18.66 | 14.01 | His and Hers Closets, Ensuite Bath, Laminate |
| Room 7 | Second | Bedroom 2 | 14.6 | 10.92 | Closet, Window, Laminate |
| Room 8 | Second | Bedroom 3 | 13.55 | 10.92 | Closet, Window, Laminate |
| Room 9 | Second | Bedroom 4 | 12.2 | 12.46 | Closet, Window, Laminate |
| Washroom Type | No. of Pieces | Level |
| Washroom Type 1 | 2 | Main |
| Washroom Type 2 | 4 | Upper |
| Washroom Type 3 | 5 | Upper |
| Washroom Type 4 | 0 | |
| Washroom Type 5 | 0 |
| Total Area: | 0.00 |
| Approximatly Age: | 6-15 |
| Property Type: | Detached |
| Style: | 2-Storey |
| Exterior: | Brick, Stone |
| Garage Type: | Built-In |
| (Parking/)Drive: | Private |
| Drive Parking Spaces: | 2 |
| Park #1 | |
| Parking Type: | Private |
| Park #2 | |
| Parking Type: | Private |
| Pool: | None |
| Other Structures: | Fence - Full, |
| Approximatly Age: | 6-15 |
| Approximatly Square Footage: | 2500-3000 |
| CAC Included: | N |
| Water Included: | N |
| Cabel TV Included: | N |
| Common Elements Included: | N |
| Heat Included: | N |
| Parking Included: | N |
| Condo Tax Included: | N |
| Building Insurance Included: | N |
| Fireplace/Stove: | Y |
| Heat Type: | Forced Air |
| Central Air Conditioning: | Central Air |
| Central Vac: | N |
| Laundry Level: | Syste |
| Ensuite Laundry: | F |
| Elevator Lift: | False |
| Sewers: | Sewer |
$
%
Years
This calculator is for demonstration purposes only. Always consult a professional
financial advisor before making personal financial decisions.
| Although the information displayed is believed to be accurate, no warranties or representations are made of any kind. |
| HOMELIFE/MIRACLE REALTY LTD |
|
|

Paul Sanghera
Sales Representative
Dir:
416.877.3047
Bus:
905-272-5000
Fax:
905-270-0047
| Book Showing | Email a Friend |
Jump To:
At a Glance:
| Type: | Freehold - Detached |
| Area: | Durham |
| Municipality: | Oshawa |
| Neighbourhood: | Taunton |
| Style: | 2-Storey |
| Approximate Age: | 6-15 |
| Tax: | $7,156.2 |
| Beds: | 4 |
| Baths: | 3 |
| Fireplace: | Y |
| Pool: | None |
Locatin Map:
Payment Calculator:

