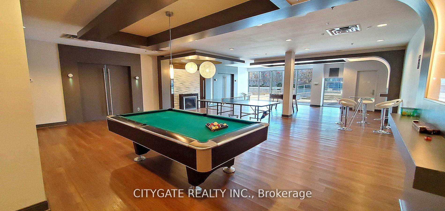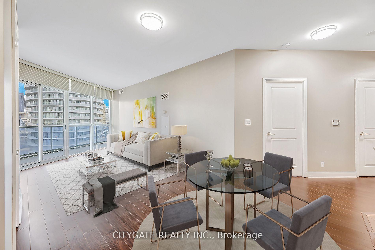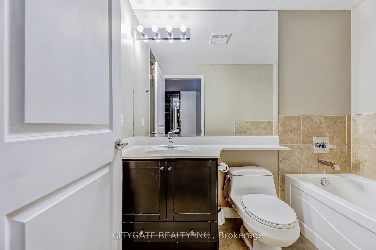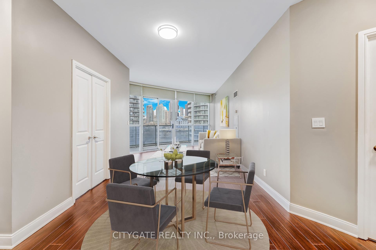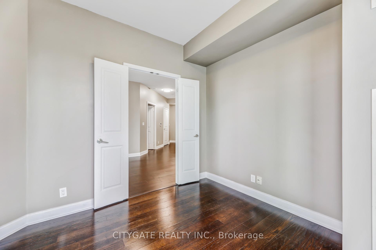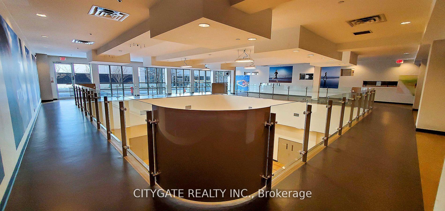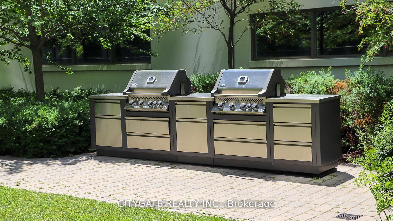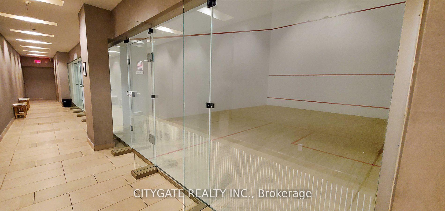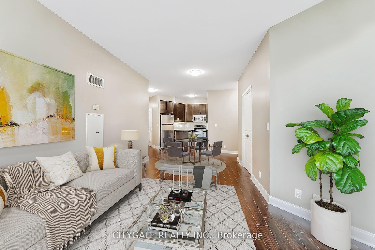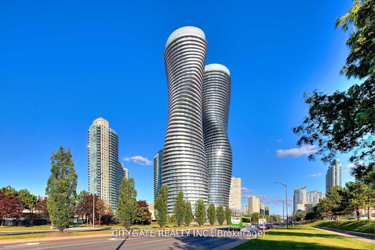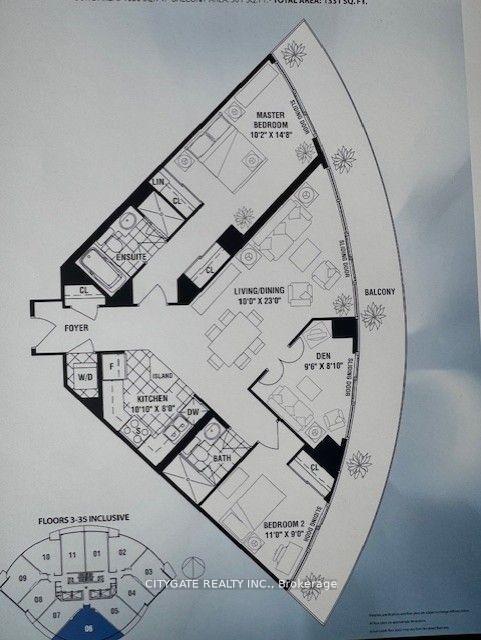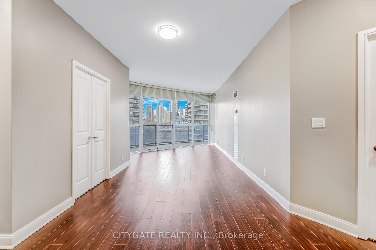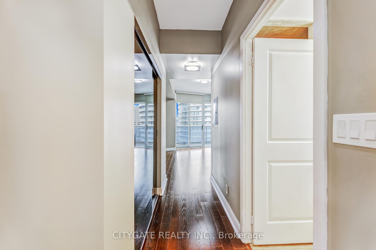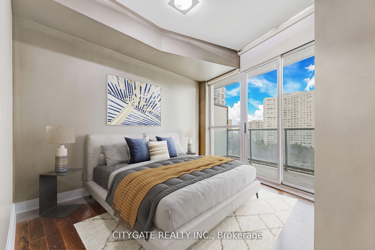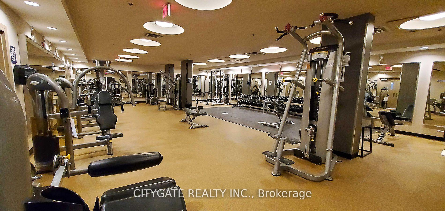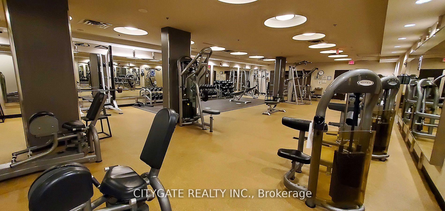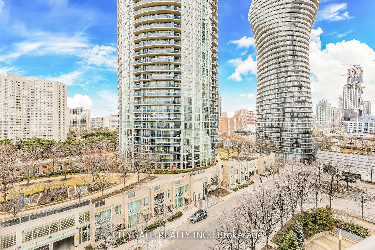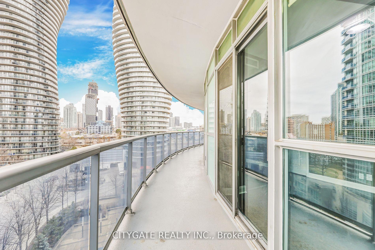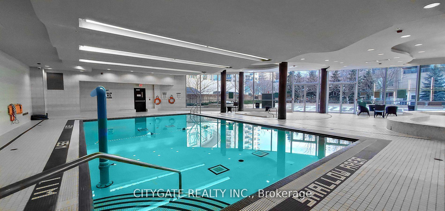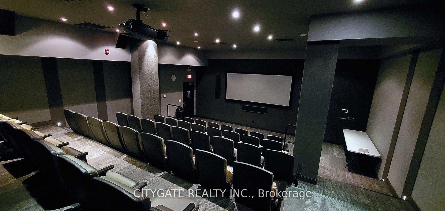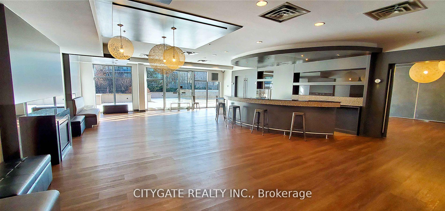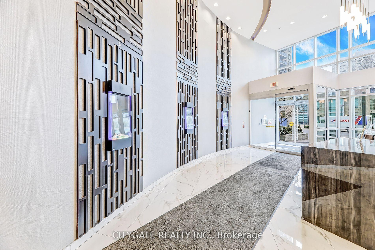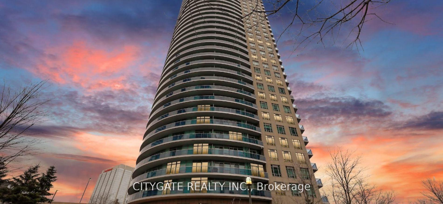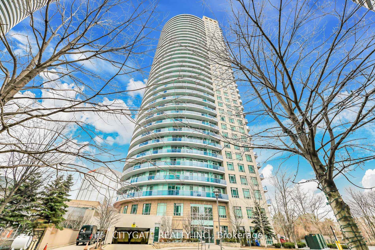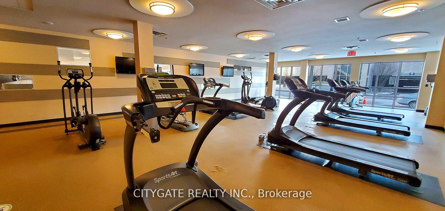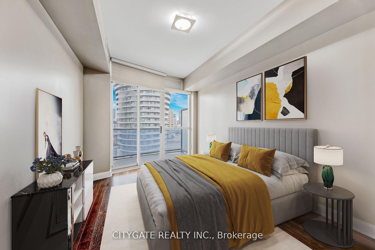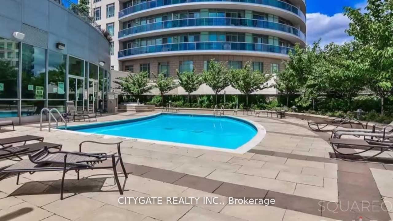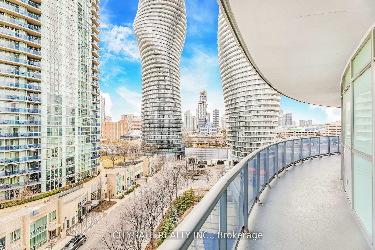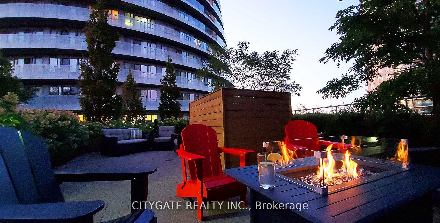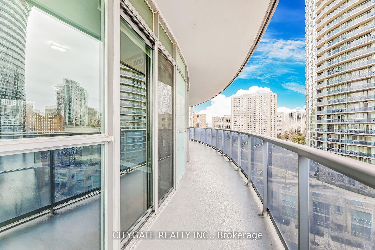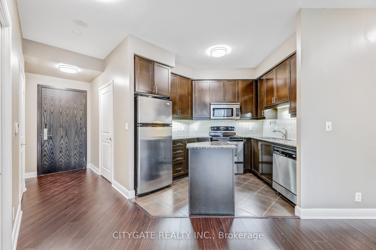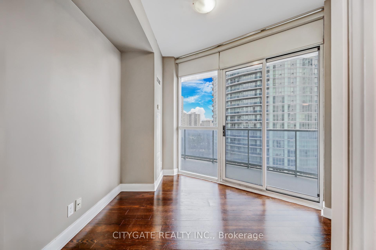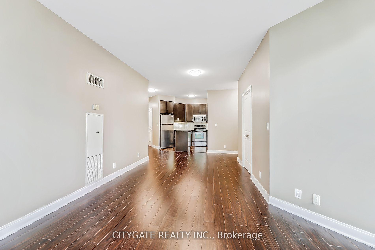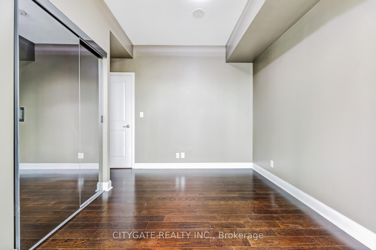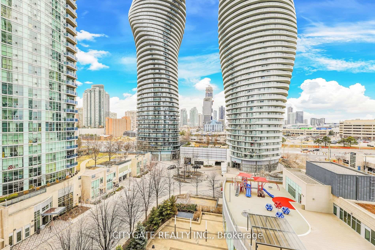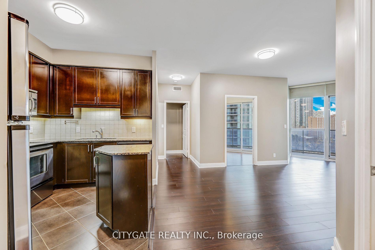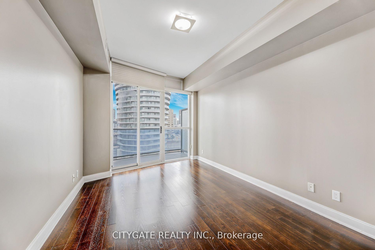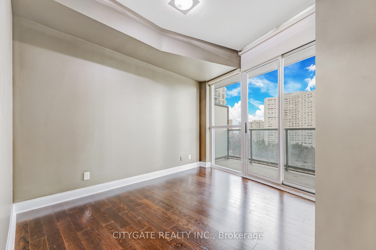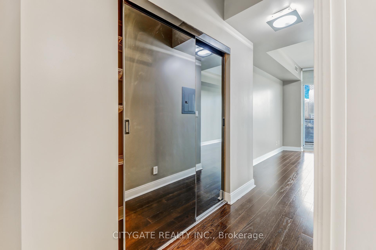$560,000
Available - For Sale
Listing ID: W12095796
80 Absolute Aven , Mississauga, L4Z 0A5, Peel
| Best deal in Mississauga...Dare to Compare! Expansive Corner Suite features 2 Bedroom 2 Full Baths and Bonus Den (3rd Bedroom option with Walkout to Balcony) Steps to Square One In The Heart Of Mississauga! Wrap Around Floor-to-Ceiling Windows, 4 Walkouts to huge 300 Sq Ft Balcony! 9' Ceilings, Approx 1030 SqFt, Modern Kitchen features Granite Counters, SSTL Appliances, Ceramic Backsplash, Centre Island. Large Primary Bedroom with 4PC Private Ensuite & His/Her Mirrored Closets. Open Concept Living/Dining Room with Walk-Out, Separate Den with door walk-out to balcony. Breathtaking Panoramic South West & North Views overlooking Recreational Facility from Wrap-around Balcony. Steps to Bus/Transit, New LRT, Community Center, Schools, Library, Grocery, Theatres, Park, Walking Trails, Restaurants. Hwy's, Go Train all Close by. **EXTRAS** INSIDE ACCESS to Rec Centre on Visitor Parking Level with Over 30,000 Sq. Ft. Amenities including heated indoor and outdoor pool, Fitness Centre, Full Gym, Games Room, Theatre, Saunas, Spa, Basketball, Squash courts, Guest Suites, Running Track & Much More!! **All UTILITIES INCLUSIVE!!! ONE LOCKER, ONE UNDERGROUND PARKING CLOSE TO DOOR INCLUDED in maint fees (Heat/Hydro/Water/Common Elements/Parking/Locker/A/C/Building Insurance) all included. Pleasure to Show & Sell! Freshly Painted & Ready to Move in! Flex/Immediate Closing. |
| Price | $560,000 |
| Taxes: | $3324.00 |
| Occupancy: | Vacant |
| Address: | 80 Absolute Aven , Mississauga, L4Z 0A5, Peel |
| Postal Code: | L4Z 0A5 |
| Province/State: | Peel |
| Directions/Cross Streets: | Hurontario & Burnhamthorpe |
| Level/Floor | Room | Length(ft) | Width(ft) | Descriptions | |
| Room 1 | Flat | Foyer | B/I Closet, Combined w/Laundry, Laminate | ||
| Room 2 | Flat | Primary B | 14.79 | 10.17 | His and Hers Closets, Walk-Out, 4 Pc Ensuite |
| Room 3 | Flat | Bedroom 2 | 10.99 | 9.02 | Walk-Out, Laminate, Closet |
| Room 4 | Flat | Den | 9.61 | 3.28 | Walk-Out, Laminate, Separate Room |
| Room 5 | Flat | Kitchen | 10.1 | 3.28 | Stainless Steel Appl, Centre Island, Granite Counters |
| Room 6 | Flat | Dining Ro | 22.99 | 10 | Open Concept, Laminate, Combined w/Living |
| Room 7 | Flat | Living Ro | 22.99 | 10 | Laminate, Open Concept, Walk-Out |
| Room 8 | Flat | Bathroom | 3 Pc Bath, Separate Shower, Ceramic Floor | ||
| Room 9 | Flat | Bathroom | 4 Pc Ensuite, Separate Shower, Ceramic Floor | ||
| Room 10 | Flat | Other | 72.16 | 4 | Concrete Floor, W/O To Balcony, SW View |
| Washroom Type | No. of Pieces | Level |
| Washroom Type 1 | 3 | Flat |
| Washroom Type 2 | 4 | Flat |
| Washroom Type 3 | 0 | |
| Washroom Type 4 | 0 | |
| Washroom Type 5 | 0 |
| Total Area: | 0.00 |
| Sprinklers: | Alar |
| Washrooms: | 2 |
| Heat Type: | Forced Air |
| Central Air Conditioning: | Central Air |
| Elevator Lift: | True |
$
%
Years
This calculator is for demonstration purposes only. Always consult a professional
financial advisor before making personal financial decisions.
| Although the information displayed is believed to be accurate, no warranties or representations are made of any kind. |
| CITYGATE REALTY INC. |
|
|

Paul Sanghera
Sales Representative
Dir:
416.877.3047
Bus:
905-272-5000
Fax:
905-270-0047
| Virtual Tour | Book Showing | Email a Friend |
Jump To:
At a Glance:
| Type: | Com - Condo Apartment |
| Area: | Peel |
| Municipality: | Mississauga |
| Neighbourhood: | City Centre |
| Style: | Apartment |
| Tax: | $3,324 |
| Maintenance Fee: | $1,084.75 |
| Beds: | 2+1 |
| Baths: | 2 |
| Fireplace: | N |
Locatin Map:
Payment Calculator:

