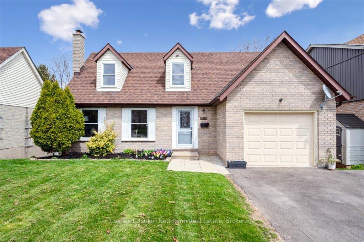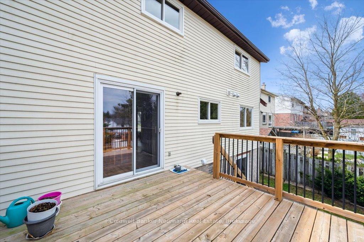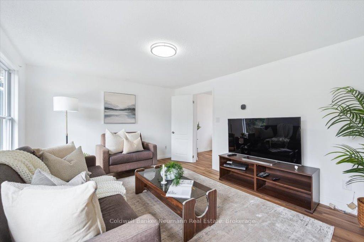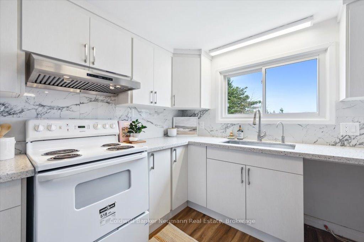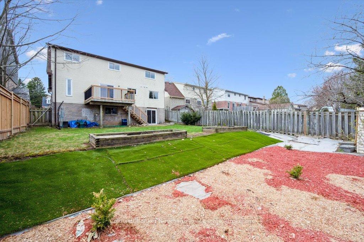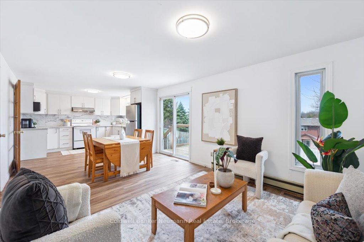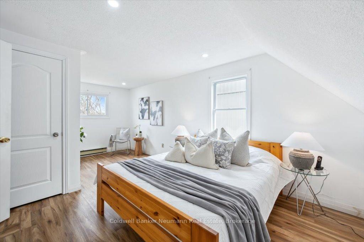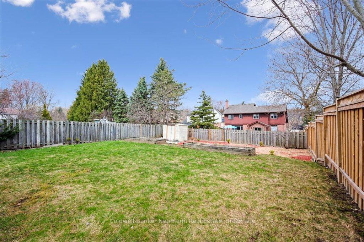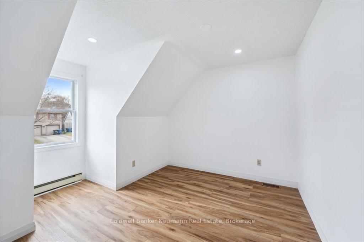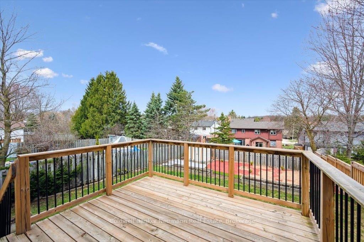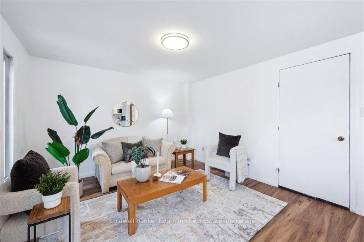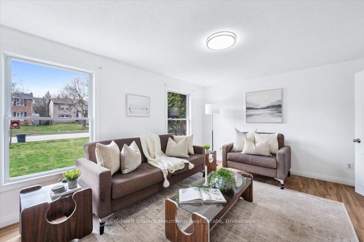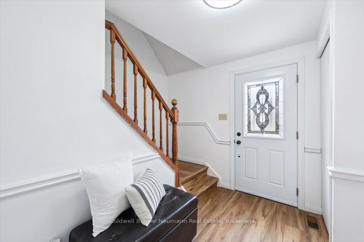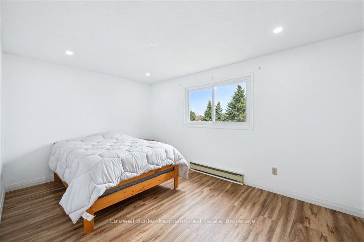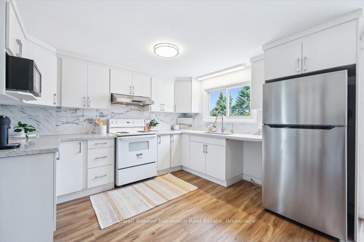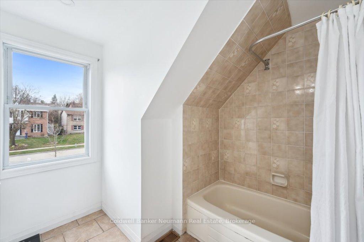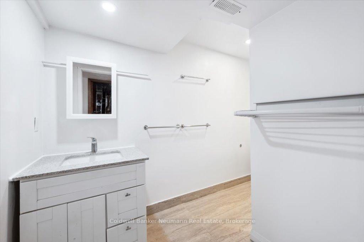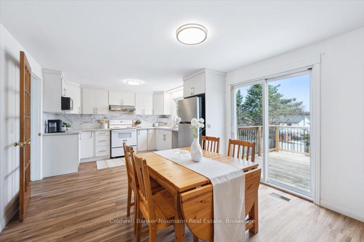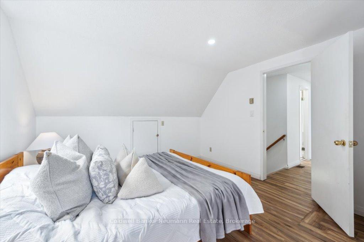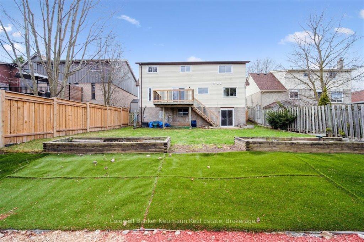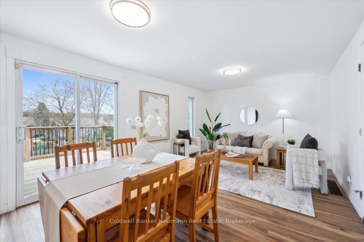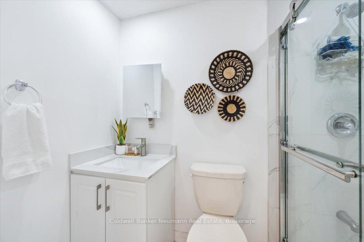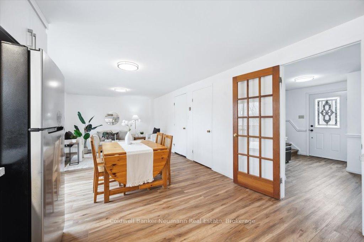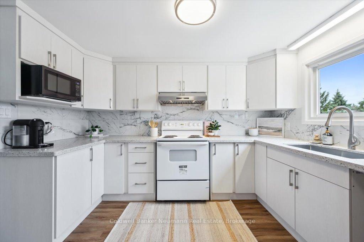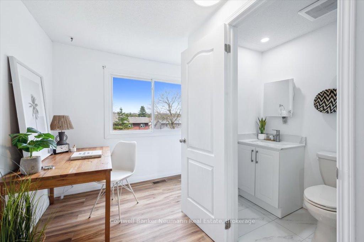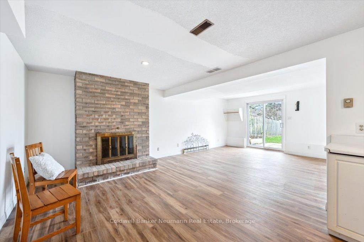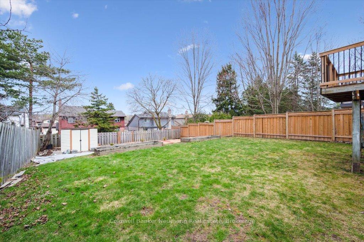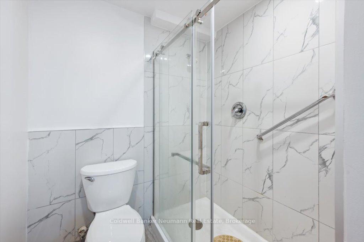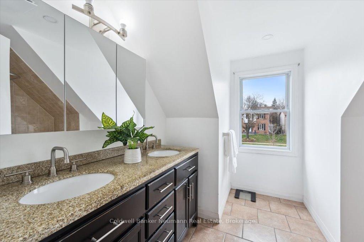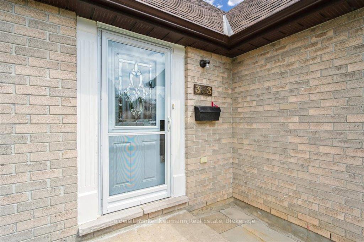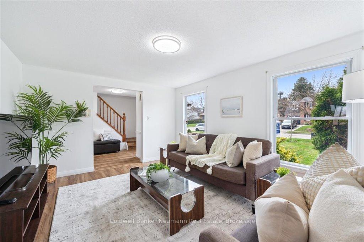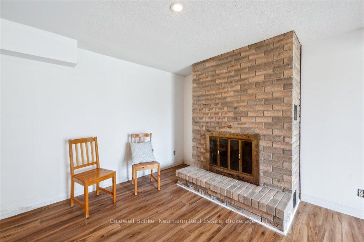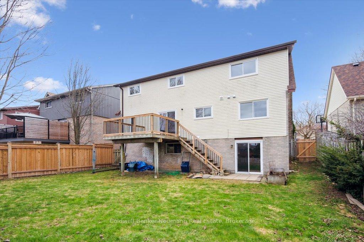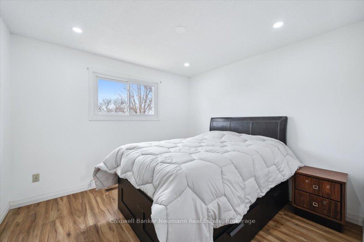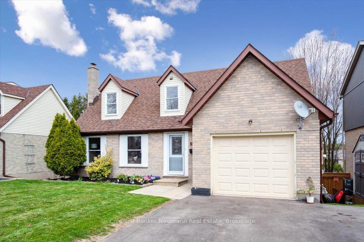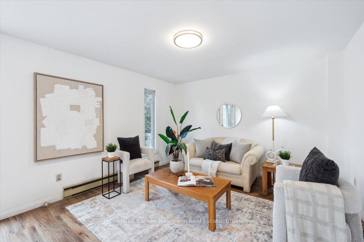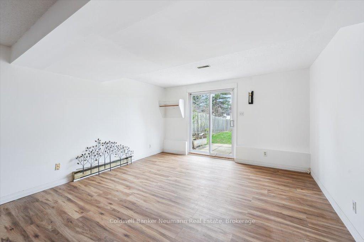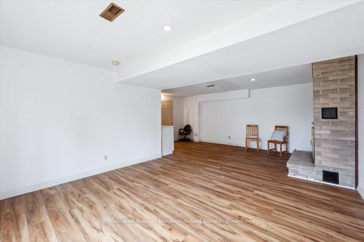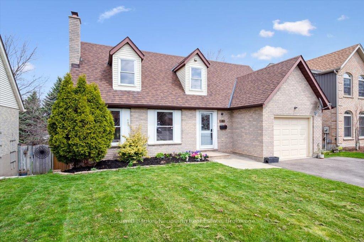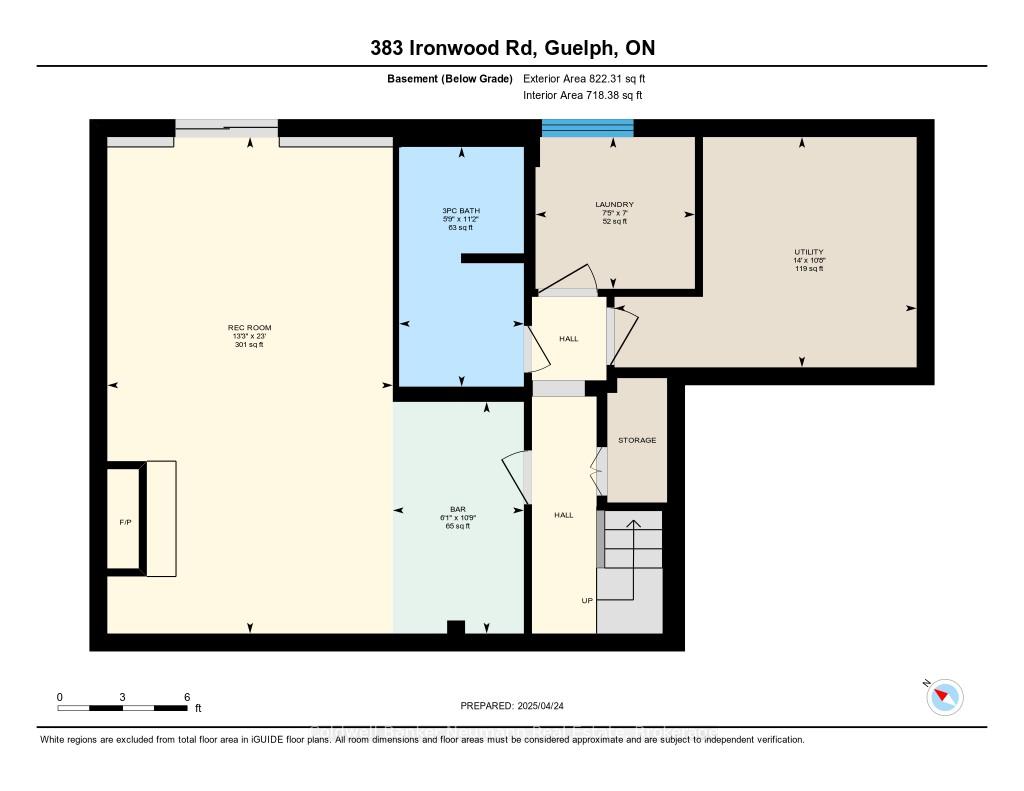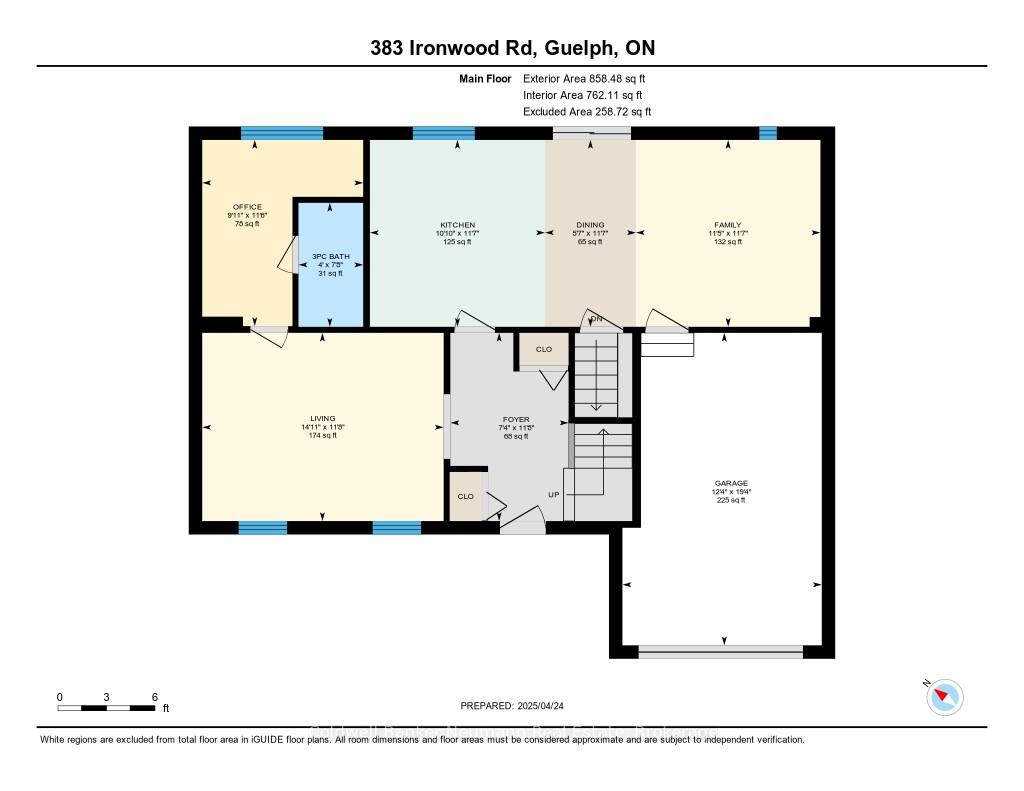$799,900
Available - For Sale
Listing ID: X12100632
383 Ironwood Road , Guelph, N1G 3P2, Wellington
| Nestled in the desirable South End of Guelph and just steps from the scenic trails of Preservation Park, this beautifully updated two-storey home is the perfect fit for growing families or a smart addition to any investment portfolio. Set on a generous 50x123 ft lot, the property offers ample outdoor space ideal for entertaining, adding a pool, or even building a garden suite (ADU). Inside, the main floor features a bright, sun-filled living room and an open-concept kitchen and dining area, perfect for everyday living and hosting. A separate formal living area with a dedicated office space and a full 3-piece bathroom provides added flexibility for remote work or a main floor master. Upstairs, you'll find four spacious bedrooms and a 4-piece bathroom, plenty of room for the whole family. The walkout basement opens the door to endless possibilities, whether you're dreaming of a separate apartment, an in-law suite, or a large rec room. With a full bathroom on each level, this home offers convenience and comfort throughout. Recent updates include the roof, windows, flooring, and a refreshed kitchen. Just move in and enjoy! With its prime location, versatile layout, and modern upgrades, this home is ready to welcome its next chapter. This one won't last long. |
| Price | $799,900 |
| Taxes: | $5160.00 |
| Assessment Year: | 2025 |
| Occupancy: | Vacant |
| Address: | 383 Ironwood Road , Guelph, N1G 3P2, Wellington |
| Directions/Cross Streets: | Iron wood and Kortright |
| Rooms: | 6 |
| Rooms +: | 3 |
| Bedrooms: | 4 |
| Bedrooms +: | 0 |
| Family Room: | T |
| Basement: | Walk-Out, Finished wit |
| Level/Floor | Room | Length(ft) | Width(ft) | Descriptions | |
| Room 1 | Main | Bathroom | 7.68 | 4 | |
| Room 2 | Main | Dining Ro | 11.55 | 5.61 | |
| Room 3 | Main | Family Ro | 11.55 | 11.41 | |
| Room 4 | Main | Foyer | 11.64 | 7.31 | |
| Room 5 | Main | Kitchen | 11.55 | 10.82 | |
| Room 6 | Main | Living Ro | 11.64 | 14.92 | |
| Room 7 | Main | Office | 11.51 | 9.97 | |
| Room 8 | Second | Bathroom | 8.66 | 6.56 | |
| Room 9 | Second | Bedroom | 9.61 | 10.2 | |
| Room 10 | Second | Bedroom | 9.64 | 1407.12 | |
| Room 11 | Second | Bedroom | 12.07 | 12.89 | |
| Room 12 | Second | Primary B | 18.93 | 11.68 | |
| Room 13 | Basement | Bathroom | 11.12 | 5.81 | |
| Room 14 | Basement | Other | 10.76 | 6.07 | |
| Room 15 | Basement | Laundry | 7.05 | 7.38 |
| Washroom Type | No. of Pieces | Level |
| Washroom Type 1 | 5 | Second |
| Washroom Type 2 | 3 | Basement |
| Washroom Type 3 | 3 | Main |
| Washroom Type 4 | 0 | |
| Washroom Type 5 | 0 |
| Total Area: | 0.00 |
| Property Type: | Detached |
| Style: | 2-Storey |
| Exterior: | Aluminum Siding, Brick |
| Garage Type: | Attached |
| Drive Parking Spaces: | 2 |
| Pool: | None |
| Approximatly Square Footage: | 1500-2000 |
| CAC Included: | N |
| Water Included: | N |
| Cabel TV Included: | N |
| Common Elements Included: | N |
| Heat Included: | N |
| Parking Included: | N |
| Condo Tax Included: | N |
| Building Insurance Included: | N |
| Fireplace/Stove: | Y |
| Heat Type: | Forced Air |
| Central Air Conditioning: | Central Air |
| Central Vac: | N |
| Laundry Level: | Syste |
| Ensuite Laundry: | F |
| Sewers: | Sewer |
$
%
Years
This calculator is for demonstration purposes only. Always consult a professional
financial advisor before making personal financial decisions.
| Although the information displayed is believed to be accurate, no warranties or representations are made of any kind. |
| Coldwell Banker Neumann Real Estate |
|
|

Paul Sanghera
Sales Representative
Dir:
416.877.3047
Bus:
905-272-5000
Fax:
905-270-0047
| Book Showing | Email a Friend |
Jump To:
At a Glance:
| Type: | Freehold - Detached |
| Area: | Wellington |
| Municipality: | Guelph |
| Neighbourhood: | Kortright West |
| Style: | 2-Storey |
| Tax: | $5,160 |
| Beds: | 4 |
| Baths: | 3 |
| Fireplace: | Y |
| Pool: | None |
Locatin Map:
Payment Calculator:

