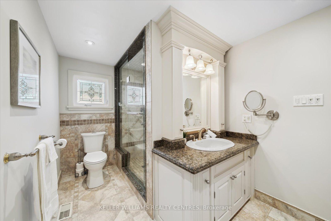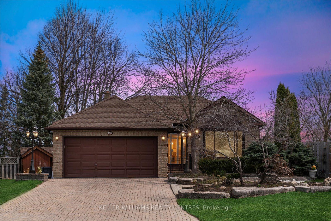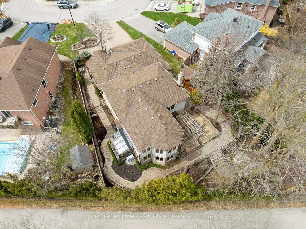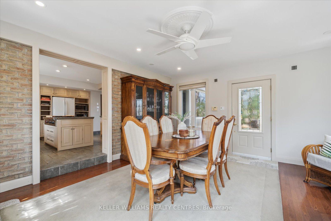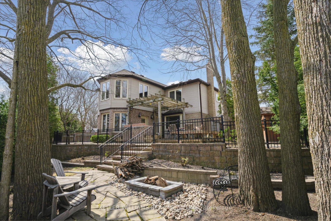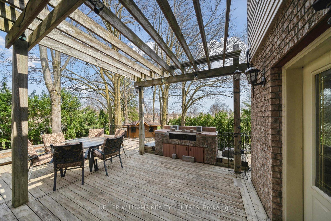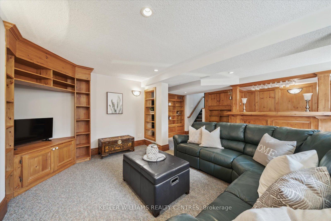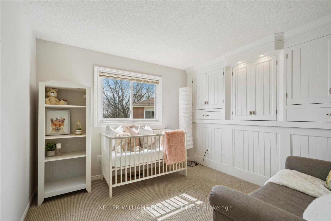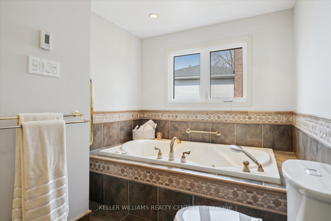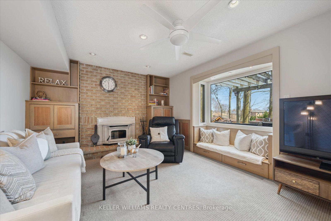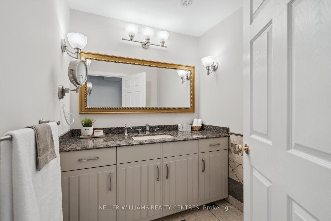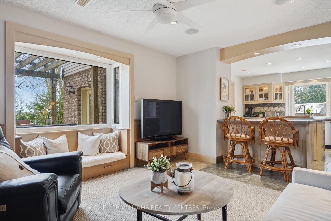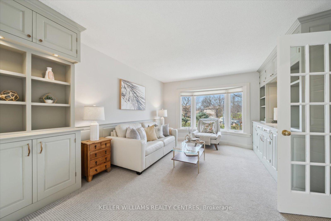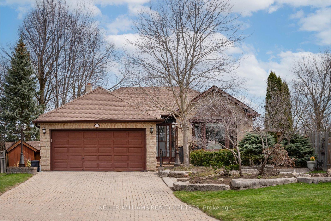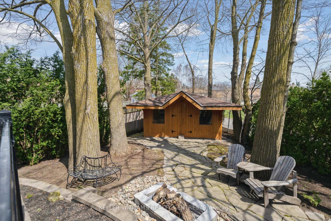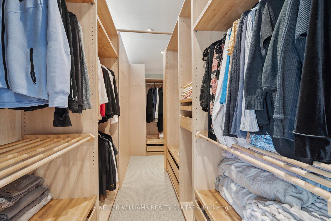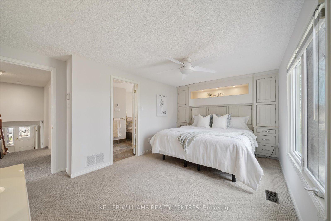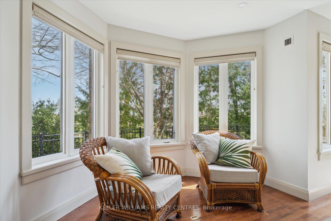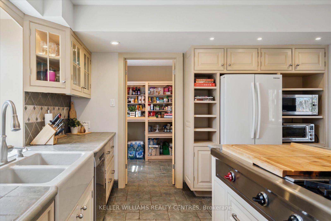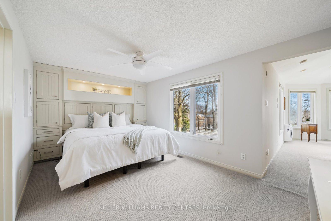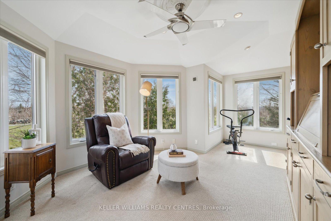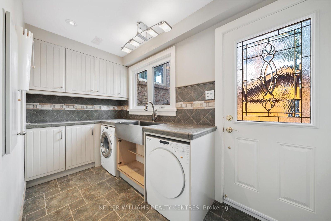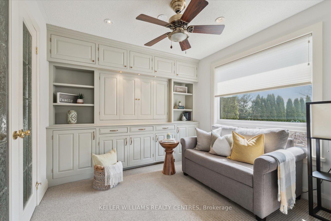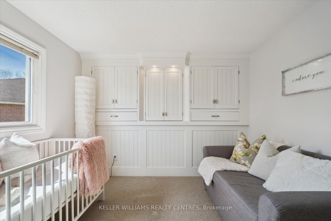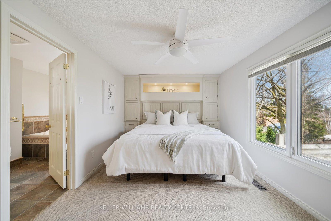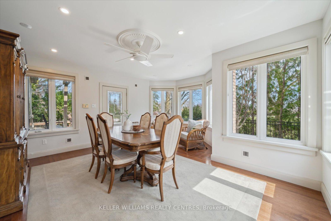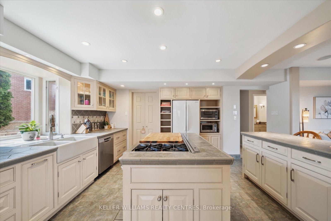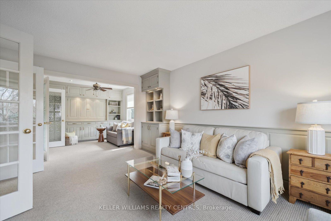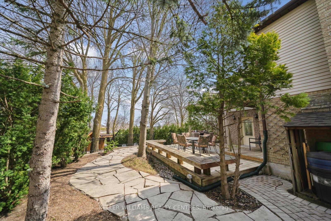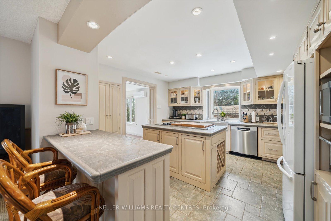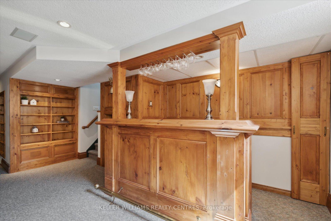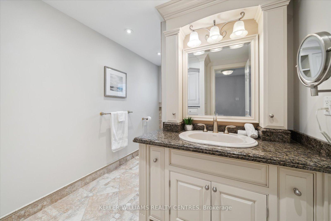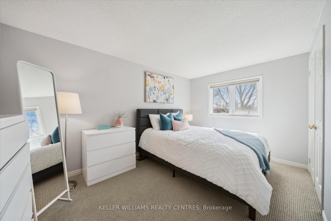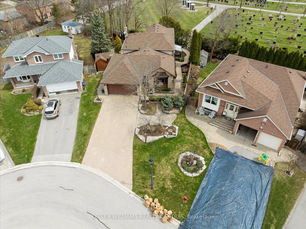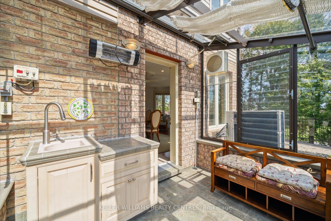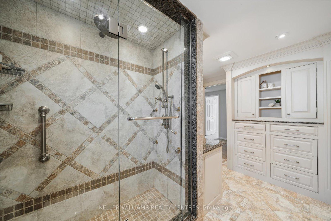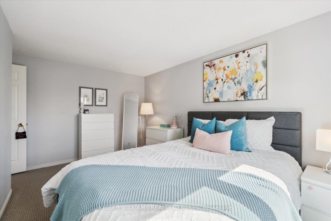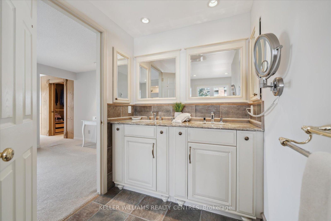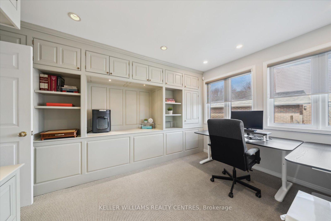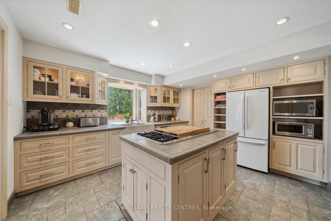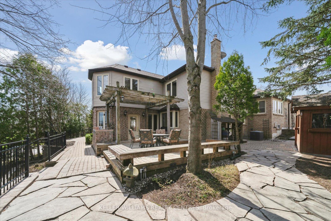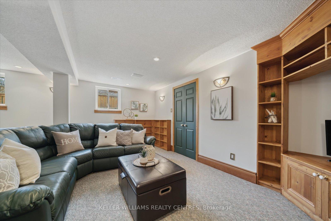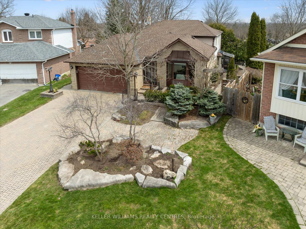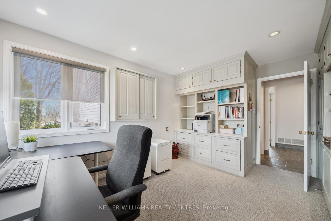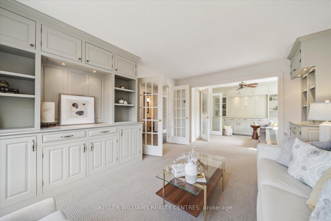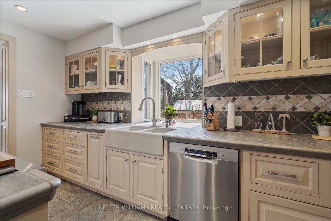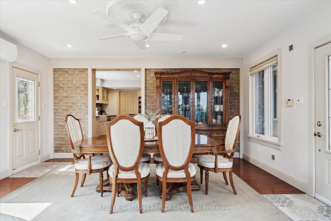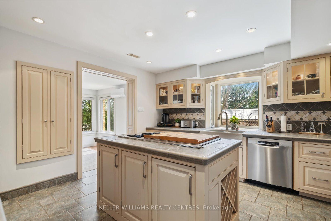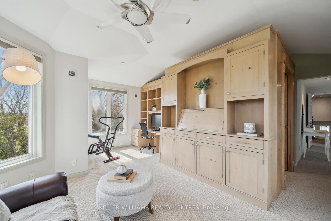$1,375,000
Available - For Sale
Listing ID: N12101860
383 Wakefield Plac , Newmarket, L3Y 6P3, York
| Tucked away at the end of one of Newmarkets most sought-after courts, this extraordinary Bristol-London home offers a perfect blend of luxury, function, and location. Set on a beautifully landscaped, treed lot, this residence has been thoughtfully reimagined with a modified layout ideal for todays work-from-home lifestyle, including multiple office options and two stunning solariums. The chef-inspired kitchen features a Wolf cooktop, Bosch built-in appliances, a breakfast bar, and a massive walk-in pantry, all complemented by heated ceramic floors and high-quality built-in cabinetry throughout. The spacious primary suite is a true retreat with a sitting room, vaulted ceilings, a 5-piece ensuite, and custom built-ins. Additional highlights include a fully finished basement with a wet bar, a new heat pump (2025), Navien tankless water heater (2021), 200-amp service, cabana, and shed. Enjoy peaceful living just a short walk to the GO Train, historic Main Street, schools, parks, and more. This is a must-see property where every detail has been curated for comfort, style, and convenience. (Note: 4th Bedroom currently used as office). |
| Price | $1,375,000 |
| Taxes: | $6351.97 |
| Occupancy: | Owner |
| Address: | 383 Wakefield Plac , Newmarket, L3Y 6P3, York |
| Directions/Cross Streets: | Main St N/Harewood |
| Rooms: | 13 |
| Rooms +: | 1 |
| Bedrooms: | 4 |
| Bedrooms +: | 0 |
| Family Room: | T |
| Basement: | Finished |
| Level/Floor | Room | Length(ft) | Width(ft) | Descriptions | |
| Room 1 | Main | Library | 10.17 | 9.87 | Broadloom, French Doors, B/I Bookcase |
| Room 2 | Main | Office | 14.27 | 11.25 | Broadloom, Pot Lights, B/I Bookcase |
| Room 3 | Lower | Kitchen | 14.4 | 13.22 | Heated Floor, B/I Appliances, Breakfast Bar |
| Room 4 | Lower | Family Ro | 15.09 | 11.91 | Broadloom, Fireplace, Pot Lights |
| Room 5 | Lower | Solarium | 16.76 | 16.27 | Hardwood Floor, Pot Lights, W/O To Deck |
| Room 6 | Lower | Sunroom | 9.35 | 7.38 | Ceramic Floor, Heated Floor, Skylight |
| Room 7 | Upper | Primary B | 15.65 | 9.94 | 5 Pc Ensuite, Pot Lights, B/I Shelves |
| Room 8 | Upper | Sitting | 17.71 | 17.32 | Vaulted Ceiling(s), B/I Closet, B/I Desk |
| Room 9 | Upper | Bedroom 3 | 13.74 | 9.18 | Broadloom, Double Closet, Window |
| Room 10 | Upper | Bedroom 2 | 10.27 | 9.97 | Broadloom, B/I Shelves, Double Closet |
| Room 11 | Basement | Recreatio | 17.65 | 16.2 | Broadloom, Wet Bar, Pot Lights |
| Washroom Type | No. of Pieces | Level |
| Washroom Type 1 | 5 | Upper |
| Washroom Type 2 | 2 | Main |
| Washroom Type 3 | 4 | Upper |
| Washroom Type 4 | 2 | Lower |
| Washroom Type 5 | 0 |
| Total Area: | 0.00 |
| Approximatly Age: | 31-50 |
| Property Type: | Detached |
| Style: | Backsplit 4 |
| Exterior: | Aluminum Siding, Brick |
| Garage Type: | Attached |
| (Parking/)Drive: | Private Do |
| Drive Parking Spaces: | 6 |
| Park #1 | |
| Parking Type: | Private Do |
| Park #2 | |
| Parking Type: | Private Do |
| Pool: | None |
| Other Structures: | Drive Shed, Ga |
| Approximatly Age: | 31-50 |
| Approximatly Square Footage: | 2500-3000 |
| Property Features: | Fenced Yard, Greenbelt/Conserva |
| CAC Included: | N |
| Water Included: | N |
| Cabel TV Included: | N |
| Common Elements Included: | N |
| Heat Included: | N |
| Parking Included: | N |
| Condo Tax Included: | N |
| Building Insurance Included: | N |
| Fireplace/Stove: | Y |
| Heat Type: | Forced Air |
| Central Air Conditioning: | Central Air |
| Central Vac: | N |
| Laundry Level: | Syste |
| Ensuite Laundry: | F |
| Sewers: | Sewer |
| Utilities-Cable: | A |
| Utilities-Hydro: | Y |
$
%
Years
This calculator is for demonstration purposes only. Always consult a professional
financial advisor before making personal financial decisions.
| Although the information displayed is believed to be accurate, no warranties or representations are made of any kind. |
| KELLER WILLIAMS REALTY CENTRES |
|
|

Paul Sanghera
Sales Representative
Dir:
416.877.3047
Bus:
905-272-5000
Fax:
905-270-0047
| Virtual Tour | Book Showing | Email a Friend |
Jump To:
At a Glance:
| Type: | Freehold - Detached |
| Area: | York |
| Municipality: | Newmarket |
| Neighbourhood: | Bristol-London |
| Style: | Backsplit 4 |
| Approximate Age: | 31-50 |
| Tax: | $6,351.97 |
| Beds: | 4 |
| Baths: | 4 |
| Fireplace: | Y |
| Pool: | None |
Locatin Map:
Payment Calculator:

