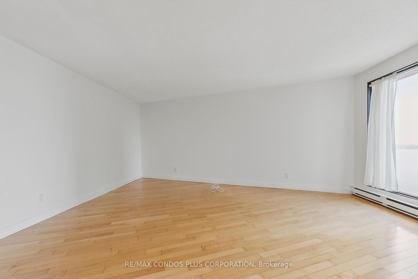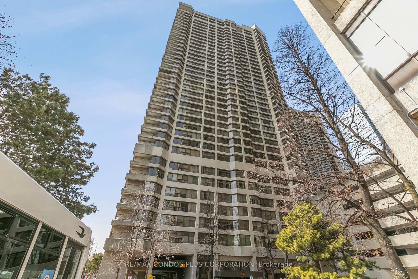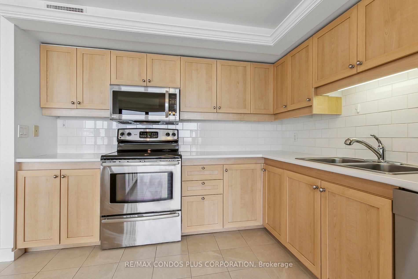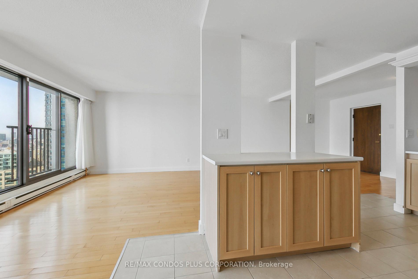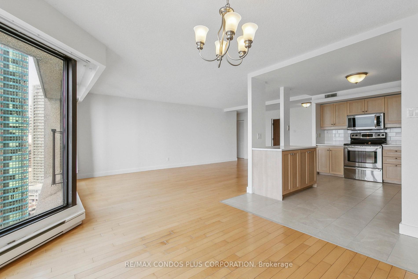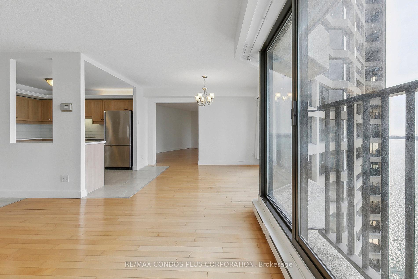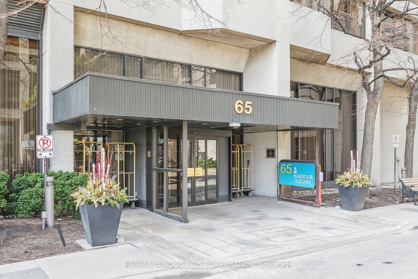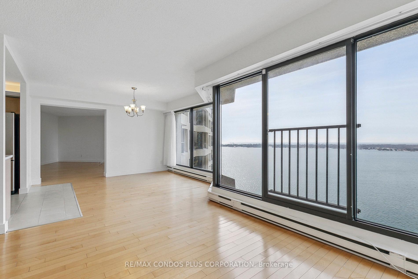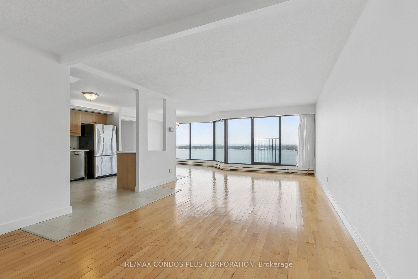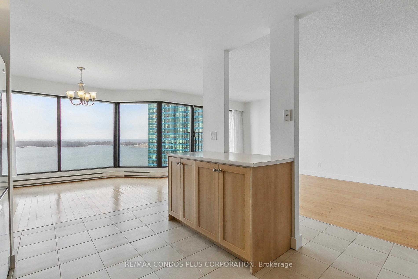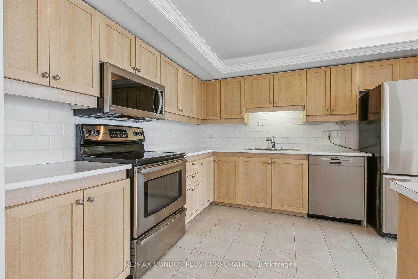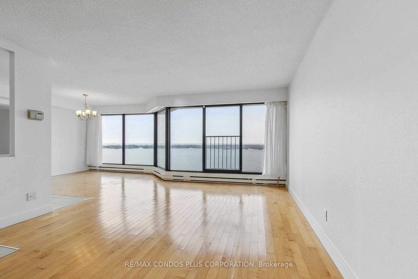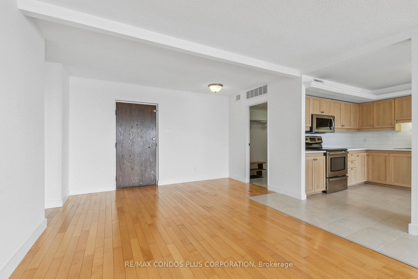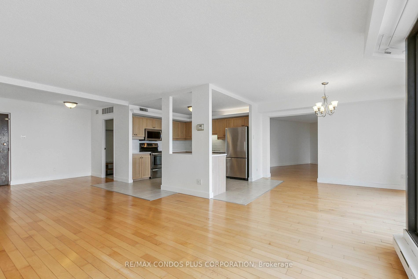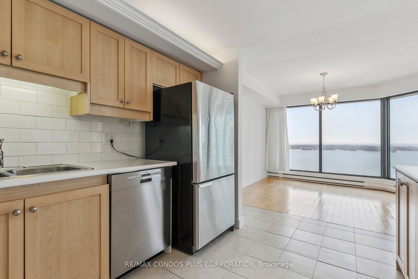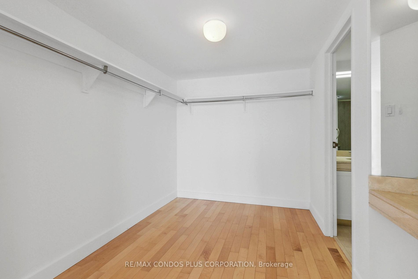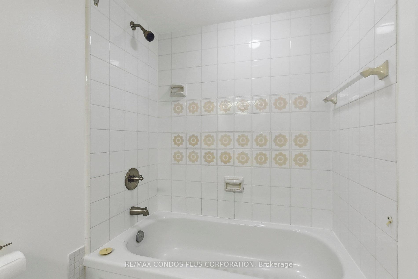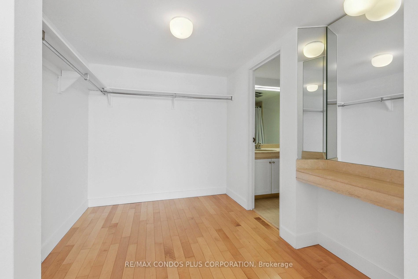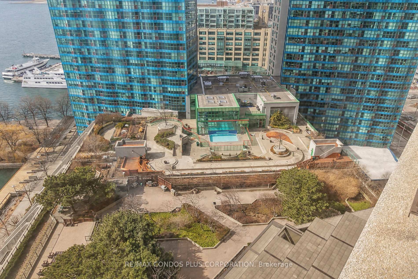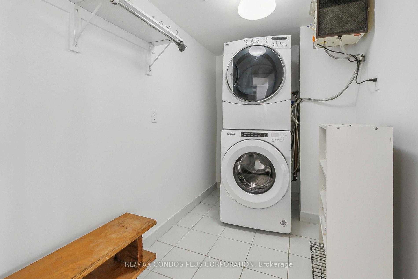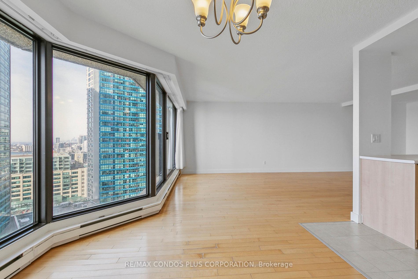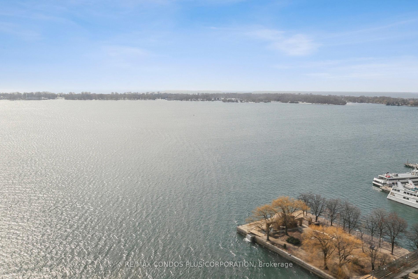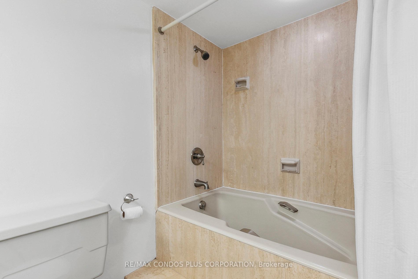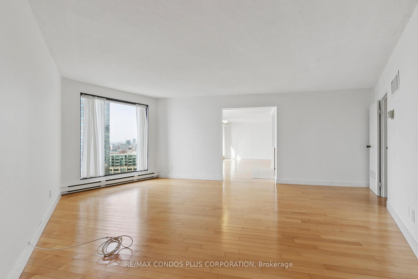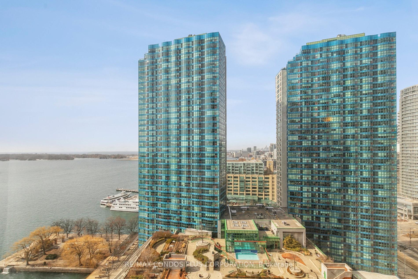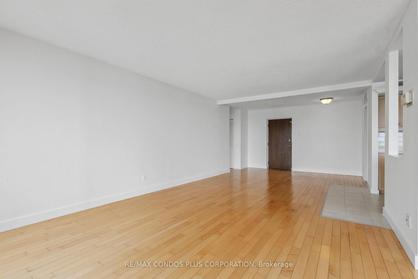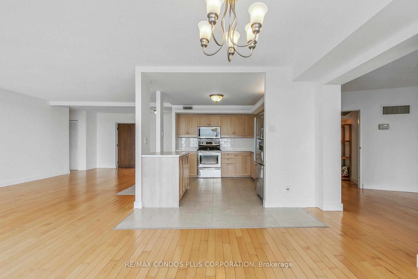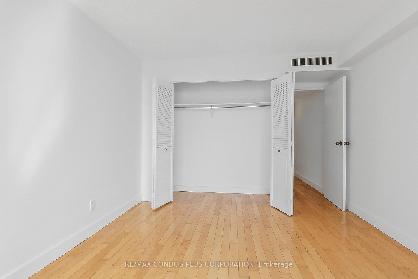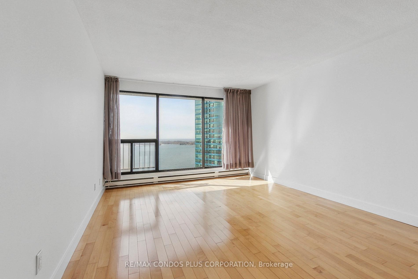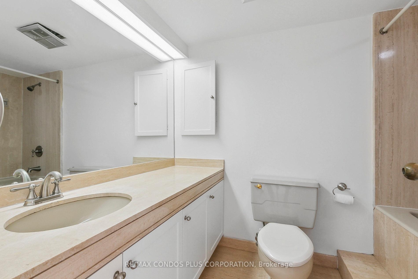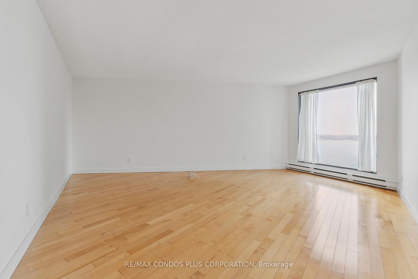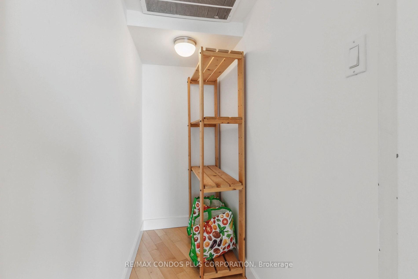$1,595,000
Available - For Sale
Listing ID: C12027285
65 HARBOUR Squa , Toronto, M5J 2L4, Toronto
| Two bedroom plus Den with unobstructed fabulous views of lake,harbour and toronto islands from all rooms.Very spacious light filled 1722 sq ft .Parking + locker included.Building has 1st class amenities which include private shuttle bus service for residents,24 hr concierge,60 ft salt water indoor pool,squash,weight rm + gym,library,lounge area + party room with licensed bar,roof top garden area + BBQ,Car wash and loads of visitor prk.Enjoy movie nights,exercise classes,social events,harbourfront,walk to financial core ,sports and shopping venues,grocery stores,LCBO.Maintenance fees include hydro,cable + internet.Unit also comes with its own electric car charger beside park spot. |
| Price | $1,595,000 |
| Taxes: | $7431.85 |
| Occupancy: | Vacant |
| Address: | 65 HARBOUR Squa , Toronto, M5J 2L4, Toronto |
| Postal Code: | M5J 2L4 |
| Province/State: | Toronto |
| Directions/Cross Streets: | BAY/QUEENS QUAY |
| Level/Floor | Room | Length(ft) | Width(ft) | Descriptions | |
| Room 1 | Main | Living Ro | 19.22 | 12.66 | Hardwood Floor, Overlook Water, Juliette Balcony |
| Room 2 | Main | Dining Ro | 12.5 | 10.27 | Hardwood Floor, Overlook Water |
| Room 3 | Main | Kitchen | 11.51 | 9.94 | Ceramic Floor, Overlook Water |
| Room 4 | Main | Den | 14.6 | 18.24 | Hardwood Floor, Large Window, Overlook Water |
| Room 5 | Main | Primary B | 18.01 | 11.94 | Overlook Water, Walk-In Closet(s), Hardwood Floor |
| Room 6 | Main | Bedroom 2 | 12.23 | 10.66 | Hardwood Floor, Closet, Overlook Water |
| Room 7 | Main | Laundry | 9.91 | 5.44 |
| Washroom Type | No. of Pieces | Level |
| Washroom Type 1 | 4 | |
| Washroom Type 2 | 4 | |
| Washroom Type 3 | 0 | |
| Washroom Type 4 | 0 | |
| Washroom Type 5 | 0 |
| Total Area: | 0.00 |
| Washrooms: | 2 |
| Heat Type: | Forced Air |
| Central Air Conditioning: | Central Air |
$
%
Years
This calculator is for demonstration purposes only. Always consult a professional
financial advisor before making personal financial decisions.
| Although the information displayed is believed to be accurate, no warranties or representations are made of any kind. |
| RE/MAX CONDOS PLUS CORPORATION |
|
|

Paul Sanghera
Sales Representative
Dir:
416.877.3047
Bus:
905-272-5000
Fax:
905-270-0047
| Book Showing | Email a Friend |
Jump To:
At a Glance:
| Type: | Com - Condo Apartment |
| Area: | Toronto |
| Municipality: | Toronto C01 |
| Neighbourhood: | Waterfront Communities C1 |
| Style: | Apartment |
| Tax: | $7,431.85 |
| Maintenance Fee: | $1,521.68 |
| Beds: | 2 |
| Baths: | 2 |
| Fireplace: | N |
Locatin Map:
Payment Calculator:

