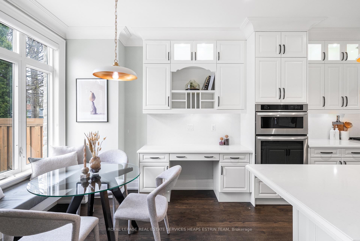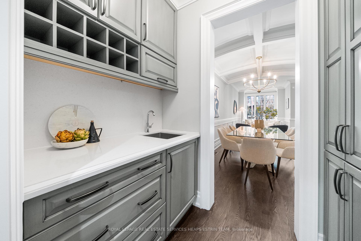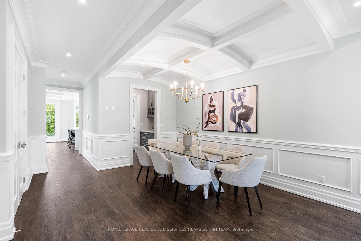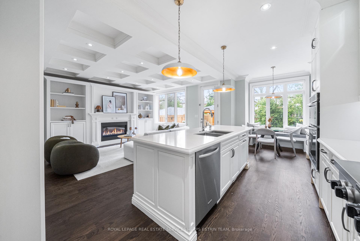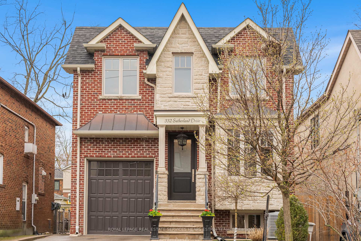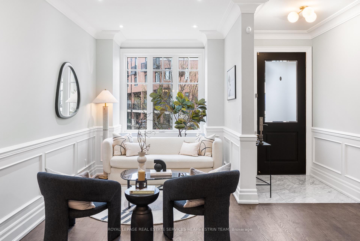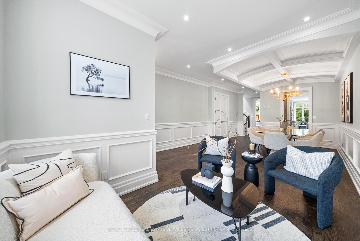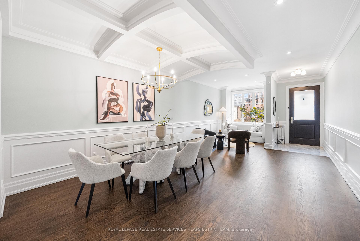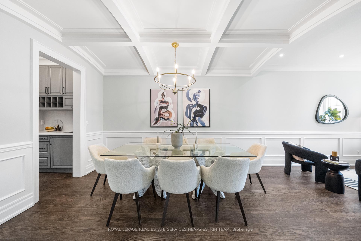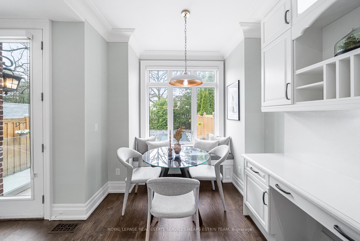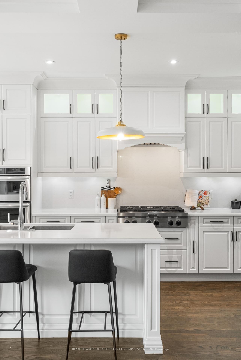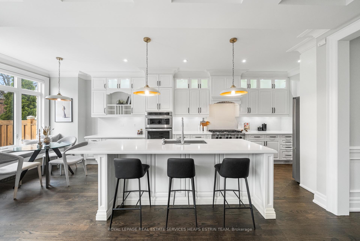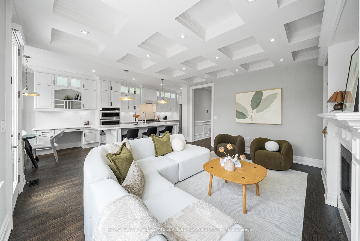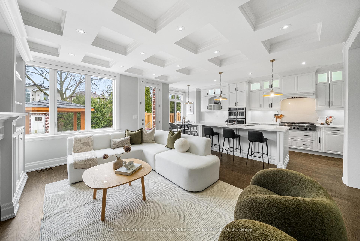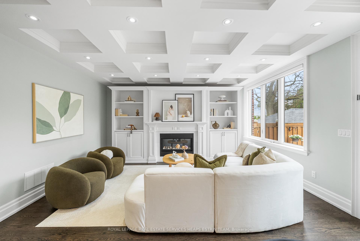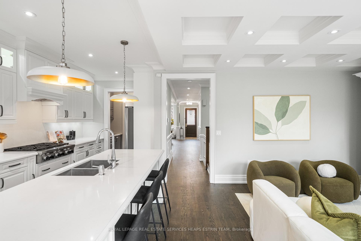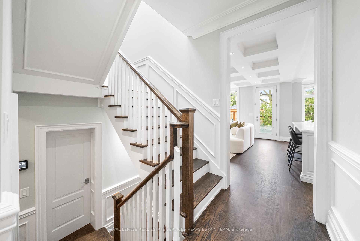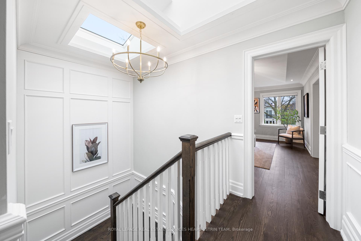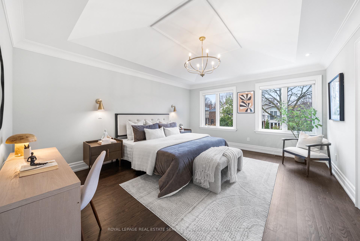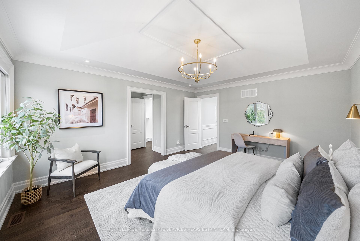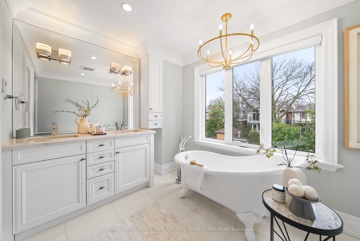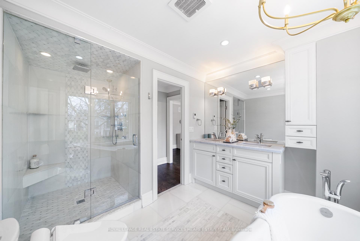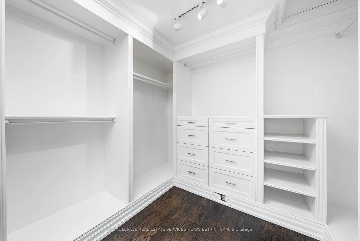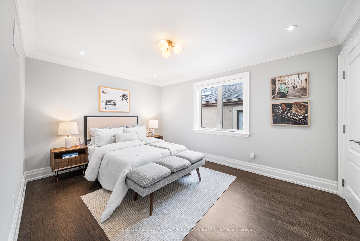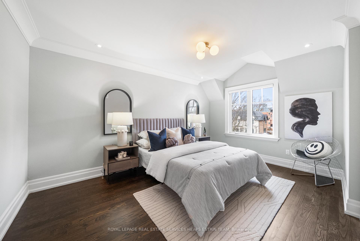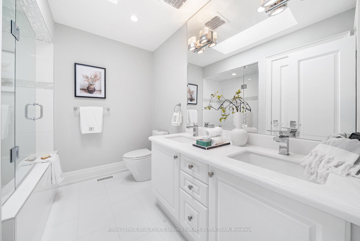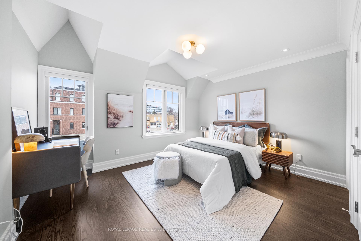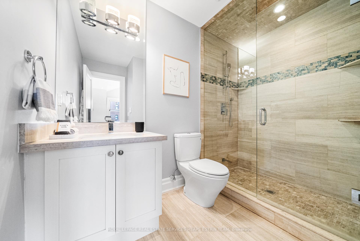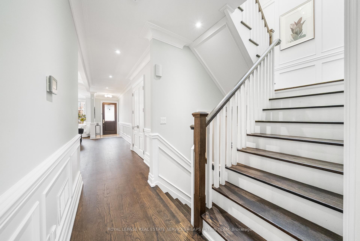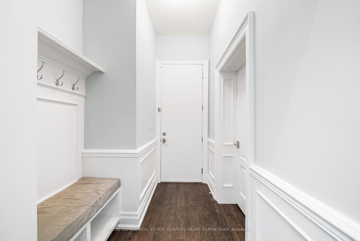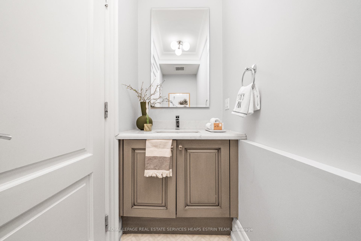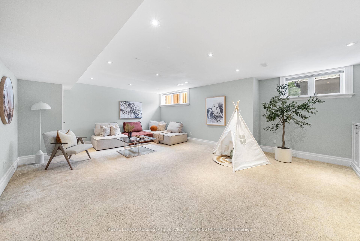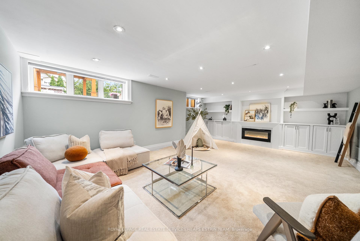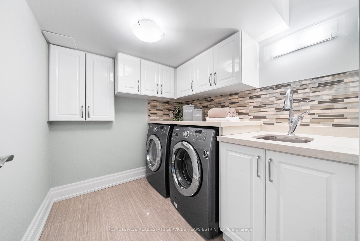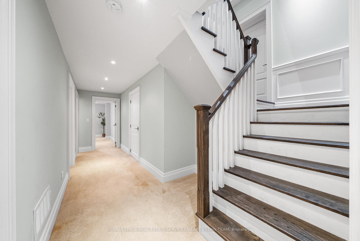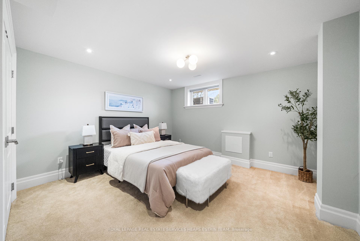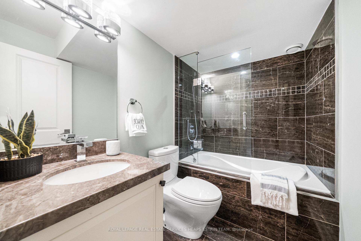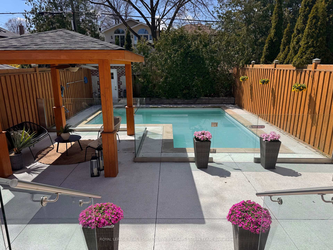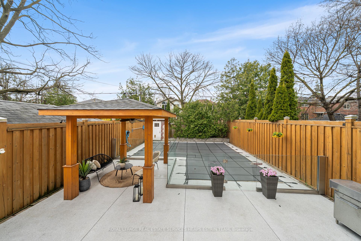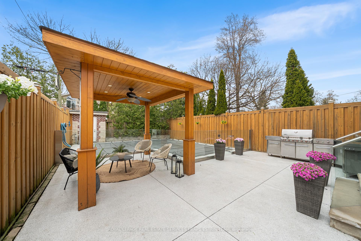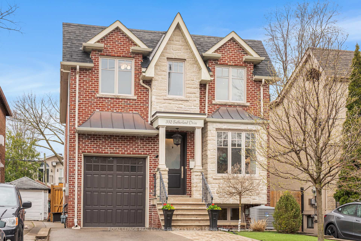$3,480,000
Available - For Sale
Listing ID: C12096977
332 Sutherland Driv , Toronto, M4G 1J8, Toronto
| Welcome to 332 Sutherland Dr, a thoughtfully designed family home offering a rare blend of timeless craftsmanship and modern comforts.The main floor offers a seamless blend of elegance and functionality, beginning with warm formal living and dining rooms, perfect for entertaining. The heart of the home is the expansive, open-concept kitchen featuring a large island, abundant counter space, and a walk-through servery for added convenience. Enjoy casual meals in the sunlit breakfast area, or unwind in the spacious family room with a cozy gas fireplace. A wall of windows floods the entire space with warm, natural light, creating an inviting ambiance throughout.The upper level is drenched in natural light thanks to a stunning double skylight, creating a bright and airy atmosphere throughout. The serene primary retreat offers the perfect escape, complete with a spacious walk-in closet and a luxurious 5-piece ensuite bath. You'll also find three well-proportioned bedrooms, each designed with comfort in mind, along with two additional full bathrooms, ideal for growing families or hosting guests.The lower level offers abundant living space with a large recreation room, dedicated laundry room with Samsung appliances and a laundry sink, a spacious bedroom, a three-piece bath, and plenty of additional storage in the crawl space.Enjoy summer days by the inground saltwater pool, recently upgraded with a pristine white liner and surrounded by a glass safety enclosure. A covered gazebo and a Weber grill station with a dedicated gas line create your cottage in the city. Additional highlights include a private drive, a mudroom with garage access, updated A/C (2021), Rogers security system, and exquisite architectural detailing throughout. |
| Price | $3,480,000 |
| Taxes: | $14012.51 |
| Assessment Year: | 2024 |
| Occupancy: | Vacant |
| Address: | 332 Sutherland Driv , Toronto, M4G 1J8, Toronto |
| Directions/Cross Streets: | Mcrae Dr & Laird Dr |
| Rooms: | 10 |
| Rooms +: | 2 |
| Bedrooms: | 4 |
| Bedrooms +: | 1 |
| Family Room: | T |
| Basement: | Finished |
| Level/Floor | Room | Length(ft) | Width(ft) | Descriptions | |
| Room 1 | Main | Foyer | 5.35 | 4.82 | |
| Room 2 | Main | Kitchen | 22.66 | 8.76 | |
| Room 3 | Main | Living Ro | 17.91 | 13.68 | |
| Room 4 | Main | Dining Ro | 12.82 | 9.84 | |
| Room 5 | Main | Family Ro | 16.17 | 14.92 | |
| Room 6 | Second | Primary B | 16.17 | 13.58 | |
| Room 7 | Second | Bedroom 2 | 13.09 | 11.25 | |
| Room 8 | Second | Bedroom 3 | 14.83 | 10.66 | |
| Room 9 | Second | Bedroom 4 | 14.01 | 10.66 | |
| Room 10 | Basement | Recreatio | 22.99 | 17.58 | |
| Room 11 | Basement | Bedroom 5 | 14.33 | 12.76 | |
| Room 12 | Basement | Laundry | 7.58 | 6.76 | |
| Room 13 | Basement | Utility R | 7.58 | 6.92 |
| Washroom Type | No. of Pieces | Level |
| Washroom Type 1 | 2 | Main |
| Washroom Type 2 | 3 | Lower |
| Washroom Type 3 | 5 | Second |
| Washroom Type 4 | 4 | Second |
| Washroom Type 5 | 3 | Second |
| Total Area: | 0.00 |
| Property Type: | Detached |
| Style: | 2-Storey |
| Exterior: | Brick |
| Garage Type: | Attached |
| Drive Parking Spaces: | 2 |
| Pool: | Inground |
| Approximatly Square Footage: | 2500-3000 |
| CAC Included: | N |
| Water Included: | N |
| Cabel TV Included: | N |
| Common Elements Included: | N |
| Heat Included: | N |
| Parking Included: | N |
| Condo Tax Included: | N |
| Building Insurance Included: | N |
| Fireplace/Stove: | N |
| Heat Type: | Forced Air |
| Central Air Conditioning: | Central Air |
| Central Vac: | N |
| Laundry Level: | Syste |
| Ensuite Laundry: | F |
| Sewers: | Sewer |
$
%
Years
This calculator is for demonstration purposes only. Always consult a professional
financial advisor before making personal financial decisions.
| Although the information displayed is believed to be accurate, no warranties or representations are made of any kind. |
| ROYAL LEPAGE REAL ESTATE SERVICES HEAPS ESTRIN TEAM |
|
|

Paul Sanghera
Sales Representative
Dir:
416.877.3047
Bus:
905-272-5000
Fax:
905-270-0047
| Book Showing | Email a Friend |
Jump To:
At a Glance:
| Type: | Freehold - Detached |
| Area: | Toronto |
| Municipality: | Toronto C11 |
| Neighbourhood: | Leaside |
| Style: | 2-Storey |
| Tax: | $14,012.51 |
| Beds: | 4+1 |
| Baths: | 5 |
| Fireplace: | N |
| Pool: | Inground |
Locatin Map:
Payment Calculator:

